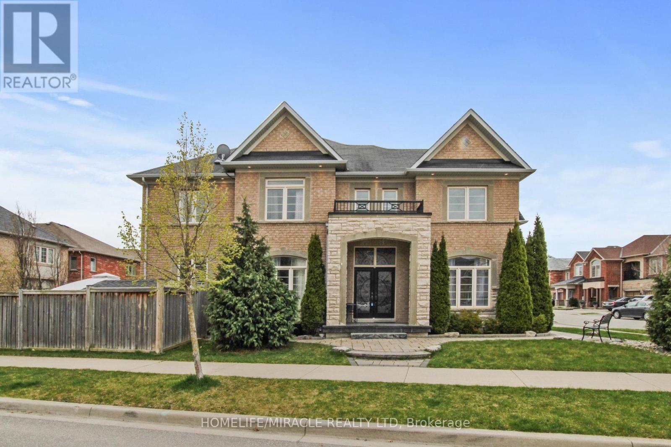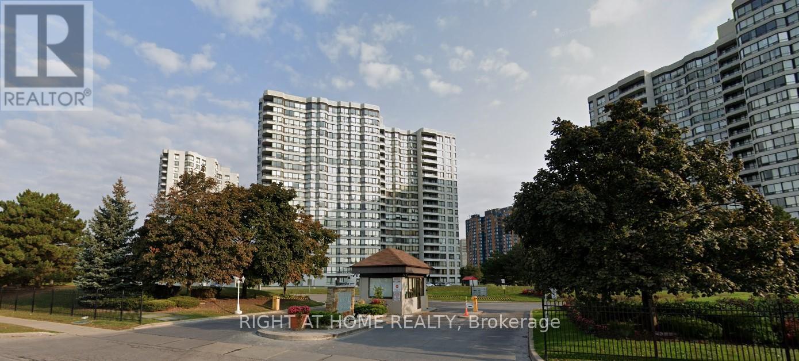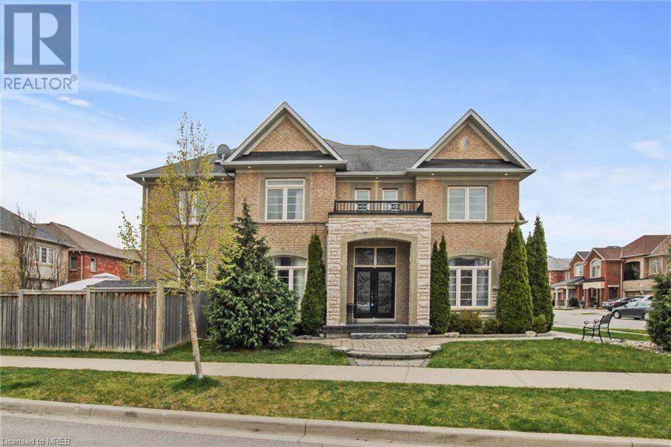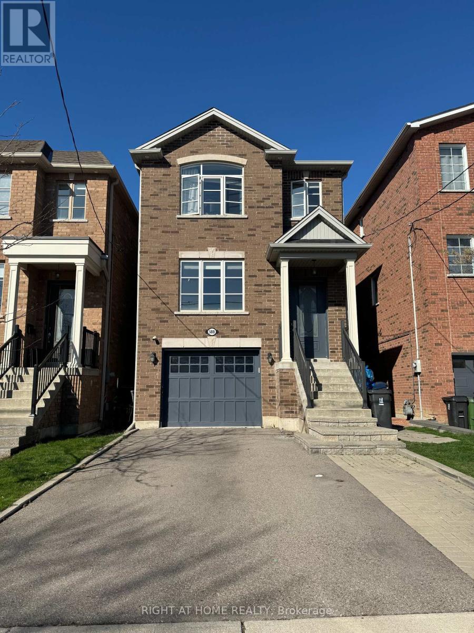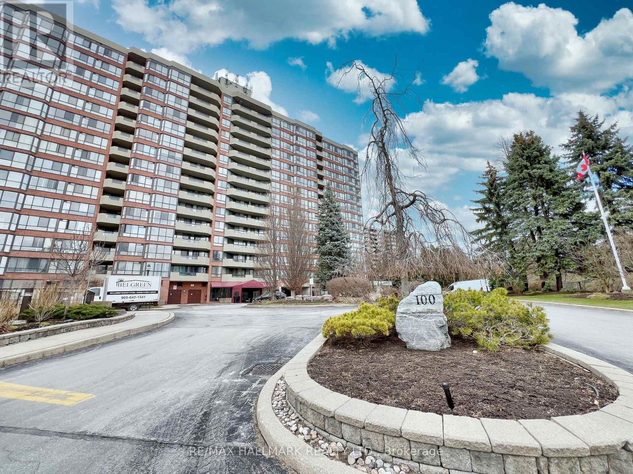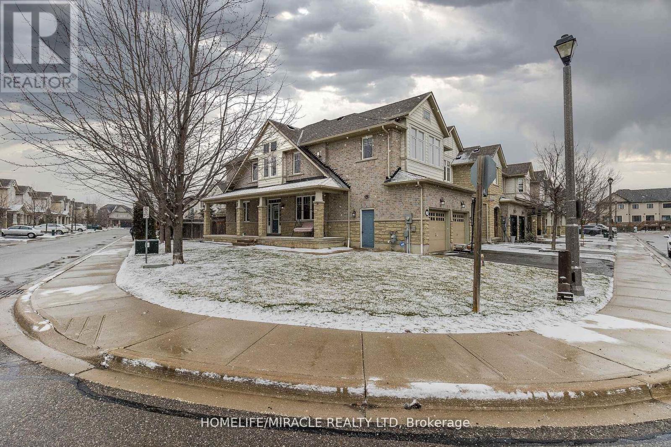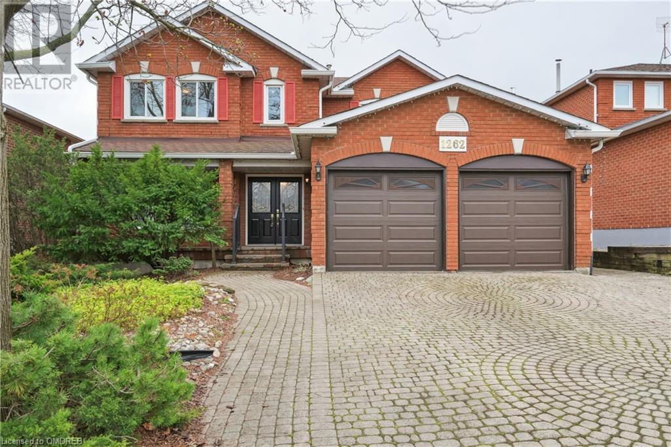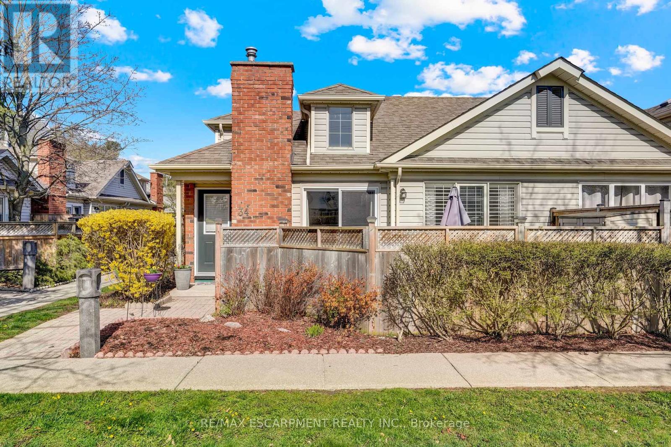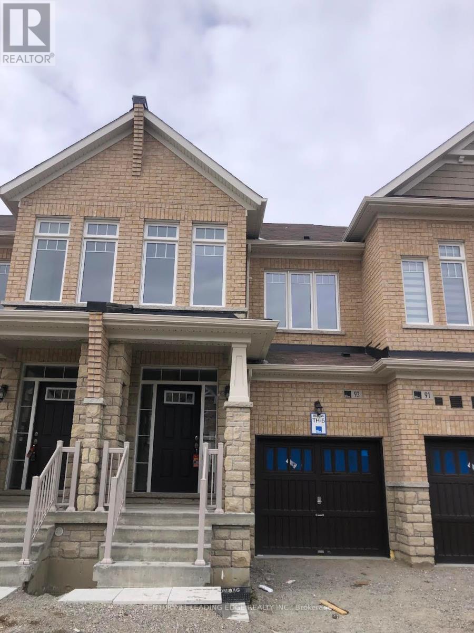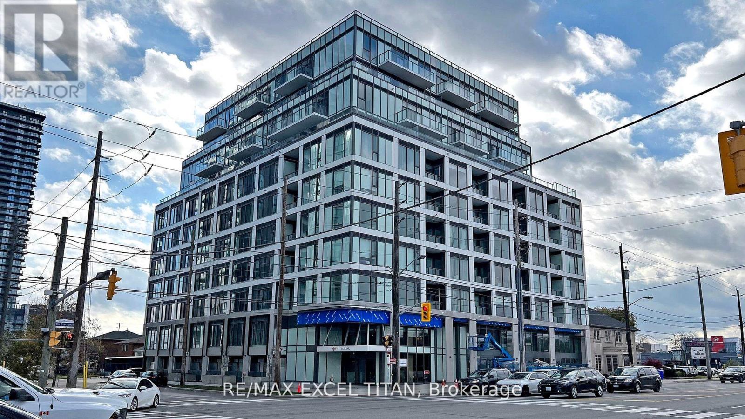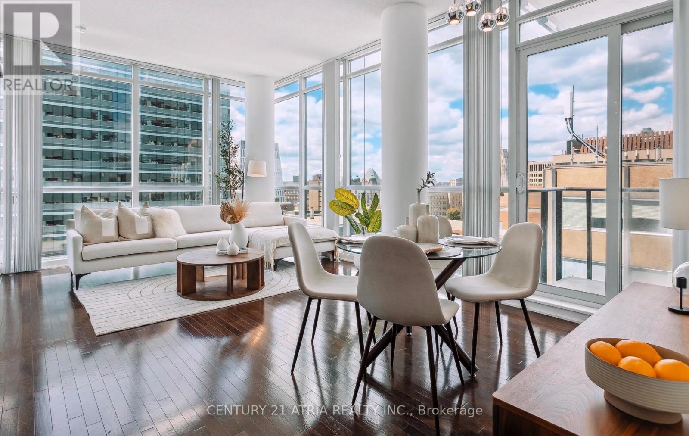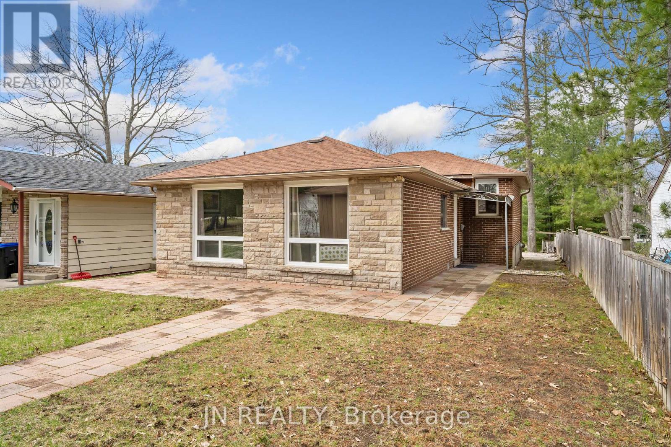GTA LOCAL LISTINGS
SEARCH & VIEW LISTINGS
LOADING
4276 Vivaldi Rd
Burlington, Ontario
Located In The Sought-After Community Of Alton Village In Burlington, This Spacious Detached 4 + 1 Bed, 5 Bath Home Is Situated On A Premium Corner Lot, Offers The Perfect Upscale Living, Making It An Ideal Place To Call Home. With Over 3800 Sqft of Living Space, The Main Floor Offers 9 Ceilings, Harwood Floors, A Spacious Layout W/ Upgraded Kitchen, Granite Countertops, Separate Living And Dining Rooms, and a Family Room W/ Gas Fireplace. The Oak Stairs Lead To The Upper Level Where You'll Find 4 Spacious Bedrooms. The Primary Bedroom Is Complete With A W/I Closet & A 5-Pc Ensuite, Bedroom 2 Also Has Ensuite Privileges To A Well-Appointed 3-Piece Bath, While An Additional Main 3-Piece Bath Caters To The Remaining Bedrooms. The Large Finished Basement Features A Nice Recreational Room, A Modern 4-Pc Bath And Rough In For Future Kitchen & Sufficient Storage Space. **** EXTRAS **** The Property Offers Double Car Garage With Inside Access, A Good-Sized Fenced Backyard With A Shed. Situated In a Great Location, Is Close To Schools, Parks, Shopping, Transit, And More. (id:38109)
#ph213 -330 Alton Towers Circ
Toronto, Ontario
Downsizers, First-Time Homeowners, Investors! Welcome to One of the Higher Floor Units in the Much Desired Alton Towers Neighborhood, A 2-Bedroom Condo with a Functional Layout in a Prime and Convenient Location. Enjoy your Afternoons and Evenings with a North West View as the Sun Sets, Lounging on the Open Balcony or By the Huge Window in the Living Room. Freshly Painted Hallway, Living, Dining and Kitchen Brightens Up the Home. Brand New Mirrored Closet Doors in Hallway and Bedrooms. Engineered Wood Floors Installed 2021. Walk-thru Closet in Primary Bedroom. 2 Parking Spots (1 Owned, 1 Exclusive) and 1 Locker (Owned). Walk to Supermarket, Plaza, Transit, School, Church, Library. Minutes Drive to 401/407. **** EXTRAS **** 24 Hour Gatehouse Security, Outdoor Pool, Exercise Room, Sauna, Tennis and Squash Courts, Rec Room with Billiards Table, Guest Parking Spaces. Maintenance Fee Includes Water, Heat, Hydro, CAC, Cable, Internet. (id:38109)
4276 Vivaldi Road
Burlington, Ontario
Located In The Sought-After Community Of Alton Village In Burlington, This Spacious Detached 4 + 1 Bed, 5 Bath Home Is Situated On A Premium Corner Lot, Offers The Perfect Upscale Living, Making It An Ideal Place To Call Home. With Over 3800 Sqft of Living Space, The Main Floor Offers 9 Ceilings, Harwood Floors, A Spacious Layout W/ Upgraded Kitchen, Granite Countertops, Separate Living And Dining Rooms, and a Family Room W/ Gas Fireplace. The Oak Stairs Lead To The Upper Level Where You'll Find 4 Spacious Bedrooms. The Primary Bedroom Is Complete With A W/I Closet & A 5-Pc Ensuite, Bedroom 2 Also Has Ensuite Privileges To A Well-Appointed 3-Piece Bath, While An Additional Main 3-Piece Bath Caters To The Remaining Bedrooms. The Large Finished Basement Features A Nice Recreational Room, A Modern 4-Pc Bath And Rough In For Future Kitchen & Sufficient Storage Space. The Property Offers Double Car Garage With Inside Access, A Good-Sized Fenced Backyard With A Shed. Situated In a Great Location, Is Close To Schools, Parks, Shopping, Transit, And More. (id:38109)
58b Thirty Second St
Toronto, Ontario
Custom Built Home, Perfectly Positioned On a Large Lot Located on a Dead-End Street (Benefit From A Quiet, Super Low Traffic Home. Ideal for Children [or adults who don't want to live on a busy street]). Open Concept Layout on the Main Floor Makes for An Relaxing, Airy Feel. Soaring 11 1/2 Foot Coffered Ceilings in Family Room (With Built-in Speakers). Family Room (& Master) Face West Which Bring In Oodles of Natural Light - You Will Enjoy Sundrenched Afternoons and Sunset Views From Your Deck. The Chef's Kitchen Has 10 Foot Ceilings, A Large Island With Clean, Modern Finishes. A Large Master Bedroom Boasts 9 Foot Ceilings, With An Equally Large 5 pc Ensuite and a Walk in Closet. This Home Has Been Meticulously Maintained and Pampered. The Location Means You Are Only A Two Minute Walk To: Local Shops, Several Restaurants, the Library, TTC Bus and Streetcar stops at Lakeshore. GO station, 427/Gardiner Hwys, 2 Parks, Trails, and Quick Access to Downtown Are All A Short Drive. **** EXTRAS **** Basement is fully finished with separate entrance. With a full kitchen - Stainless Steel appliances and Granite Countertops (and 4 pie bathroom). Use the space to entertain, make it a home office with all the amenities, Or a nanny suite. (id:38109)
#p-10 -100 Observatory Lane
Richmond Hill, Ontario
**Built By ""Tridel** **RARE PENTHOUSE LARGE CORNER SUITE** Spacious SPLIT 2 Bedroom + Large Solarium + Balcony-N.W.S. Views. **1289 S.F./ Floor Plan **. Well Maintain Building With 1st Class Amenities Including Indoor Pool, Hot Tub, Sauna, Exercise Room, Billards Room, Library, Party Room, Tennis Court, Visitor's Parking & Wifi *Minute To Hillcrest Mall, Walk To Shopping, Restaurants, Grocery & Public Transit. Beautiful Unit Facing S. W. & N. Open View * Large owned private locker on same level as parking spot!!! **** EXTRAS **** S/S Appliances, All Window Coverings & Existing Light Fixtures. Fabulous Amenities: Indoor Pool, Gym,Sauna,Tennis Court,Party Rm,Guest Suits, Billiards. Utilities & Cable/Inter Net Included . HVAC System (2019) B/I Shelving (id:38109)
2 Aspenview Ave
Caledon, Ontario
Gorgeous double garage with private driveway corner lot with 4 Bed rooms 4 Washrooms 9 ft ceiling on main floor .1894 square feet of living space (Mpac) PLUS basement .Tastefully and newly built finished Basement With a potential of Extra Income or Excellent for extended family. House Is Extremely clean, very well maintained with beautiful layout ,Big windows with Zebra blinds and shining with Lots Of Natural Light and Positive Vibes. Stainless Steel Fridge, Stove And Dishwasher. Pantry And Closet In the Basement. Quartz Counter Tops In The Open Concept Huge Kitchen on Main Floor And Quartz Counters In The Basement. Kitchen has built In breakfast area, Undermounted kitchen sink , Overlooking To The living area that helps to take care of young children while working in kitchen. Big Porch .Walkway Is Interlocked. Very well maintained grass. **** EXTRAS **** Priced to sell. Motivated seller & closing date to be decided. Buyers to check the accuracy of measurements. Please attach A mortgage approval if possible. 5% deposit. (id:38109)
1262 Winterbourne Drive
Oakville, Ontario
Great opportunity in Clearview backing onto Greenspace with mature trees and desirable west exposure. Executive family home just under 3000 sq ft with 4 plus 1 bedrooms and 4 baths. Rare walkout basement with 2 separate entrances currently used as an in-law suite with kitchen, full bath, and bedroom. Take a step into the foyer and walk your way through the main floor. The main floor is enriched with carpet flooring, hardwood flooring in the family room as well as a wood-burning fireplace. The kitchen and breakfast room have linoleum flooring, with a sliding door walk-out to a recently rebuilt deck in 2023 (30’4” x 12’8”). The laundry room is located on the main floor with access to the garage, side door, and second set of stairs to the lower level. There is a recently renovated 2-piece bathroom located on the main floor. The upper-level hosts 4 of the 5 bedrooms, which are all generously sized. The primary bedroom has tonnes of space to create an office nook, it has both his and her closets, as well as an updated 5-piece ensuite with a soaker tub, separate shower, his and her sinks, heated tile flooring, and lots of storage opportunities. The 3 remaining upstairs bedrooms share a 4-piece bathroom. The lower level features a walk-out to the patio (22' x 17') through a sliding door and a private second staircase entrance through the laundry room, second kitchen, bedroom, living space, multiple storage rooms, and a 3-piece ensuite bath. The shed outside is 11' x 7'. The outside privacy fence was upgraded in 2022 and 2023. Located in the Oakville Trafalgar High School district and within walking distance of both Catholic(St. Luke Catholic Elementary School) and Public Elementary schools(James W. Hill Public School). Easy access to QEW, 407/403 as well as GO Train, near parks, schools, restaurants, and shopping. (id:38109)
#34 -175 Fiddlers Green Rd
Hamilton, Ontario
Perfect, corner townhouse bungalow with beautiful O/C living room (attractive light wood flooring) kitchen and dining area. Bright, spacious and welcoming home. Vaulted ceilings 2 skylight windows and Westerly facing windows/front yard giving lots of sunshine to enjoy! Connivance is everywhere with a glass sliding door leading to a private, fenced yard space (interlocking bricks, small garden, room for a bbq and shed for extra storage. Generous sized primary bedroom on the main level with a large bathroom(updated 2024) that has a hidden stackable, washer/dryer combo. In the lower level, it's a full basement, finished, with a family room, office/exercise space, a second bedroom(updated 2023), plus a second full 4-piece bathroom. High quality finishes in neutral colours, quartz countertops and California Shutters in the primary bedroom too. This is the IDEAL HOME for those looking for an excellent property, in a highly sought after community in the heart of Ancaster! Total finished living space 1195 sqft. **** EXTRAS **** Low condo fees only $382.27. Status Certificate ordered upon accepted offer by Seller. Bungalow living with finished lower level. 1 parking space is assigned to this unit. There are no storage lockers. (id:38109)
93 Royal Fern Cres
Caledon, Ontario
Welcome to your spacious townhouse retreat! This charming home features aconvenient garage, three cozy bedrooms upstairs, and a well-appointed kitchen on the main floor.With two and a half bathrooms - one on the main floor and two on the upper level - comfort and convenience arealways at your fingertips. Don't miss out on this perfect blend of practicality and comfort **** EXTRAS **** As you enter the home, you'll be greeted by a bright and open great room that is perfect for relaxing or entertaining guests. The kitchen is equipped with modern appliance. Located in thehighly desirable Southfield community. (id:38109)
#106 -1195 Queensway Ave
Toronto, Ontario
Welcome to your dream home! This is your chance to own a rarely available 2-Storey Townhouse with afunctional floor plan that will exceed your expectations. Step into luxury living with this brand new, never-lived-in 3-bedroom + 1 Den, 3-bathroom haven. This exquisite unit comes complete with 1EV charging parking spot and 1 locker, ensuring both convenience and security for your belongings. The 2-storey open-concept layout seamlessly blends functionality with style, offering a private walkout to your very own patio for outdoor enjoyment, also step into the unit directly from the street. marvel at the 9' ceilings that create an airy ambiance throughout, while the sleek quartz kitchen countertop adds a touch of sophistication to your culinary adventures. Easy accessible to TTC, schools, parks, walk distance to amazing restaurants & sherway garden mall. Convenient & well connected to gardiner express & 427 hwys. Fantastic opportunity for investors ,boasting impressive current income. **** EXTRAS **** Building Amenities : Outdoor rooftop terrace; private event space with kitchen, TV & fireplace; library/study with W/o to terrace; gym c/w the latest, high-end suspended training equip & groupfitness/meditation area, weight & circuit train (id:38109)
#1212 -770 Bay St
Toronto, Ontario
Luxury 2 bedroom 2 baths condo backing onto UofT campus. High-end building by Menkes, the developer of Four Seasons. IdealCorner unit with a spacious floor plan. 815 sf. interior plus Large balcony, Total approx.895 sf of living space. Parking and Locker are included. This well-appointed unit features 10ft ceilings, massive floor to ceiling windows, large balcony; Modern integrated kitchen; 2 spa-like bathrooms, and impeccable finishings throughout. Well located in the affluent neighbourhood of Bay&College backing onto UofT medical school campus. This upscale building offers hotel inspired amenities include: *indoor pool with outdoor sundeck andpatio *party room with catering kitchen *state-of-art exercise facilities *rooftop terrace with BBQs * Private boardroom, movie room and2 hotel style guest suites. Visitor parking & 24 hrs concierge. **** EXTRAS **** ""Superb location: Subway at door. Steps to the historical UofT campus, and walking distance to Yorkville's high-end shopping, fine dinning, and short commute to financial district and entertainment district. "" (id:38109)
322 Oxbow Park Dr
Wasaga Beach, Ontario
Turn key, FULLY FURNISHED, year-round, waterfront raised bungalow, just in time for summer! Grill and chill under the gazebo on the walkout deck or by the fireside on the lower patio, or take a ride down the Nottawasaga River in the 12' motorboat or paddleboat (both boats included). Pride of ownership is evident throughout the property! New kitchen ('22) with beautiful quartz countertops, quartz bathroom vanities ('22), updated windows and sliding door ('21), and hardwood throughout the main floor. Fully furnished bedrooms including custom-built bunk beds with double mattresses! Finished walkout basement featuring both a private and shared side entrance, gas fireplace, full bathroom, large common room, and potential kitchen to host visitors and guests. Oversized single car garage with opener to accommodate ATV's & snowmobiles. Ride-on lawnmower included. Blocks away from Wasaga's main beaches, attractions, and downtown core, this home is a perfect mix of serenity and excitement! (id:38109)

