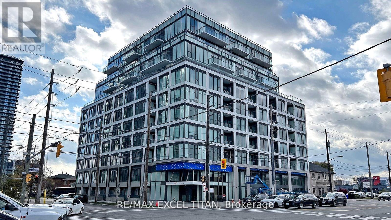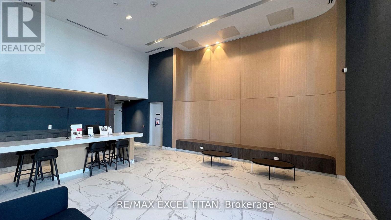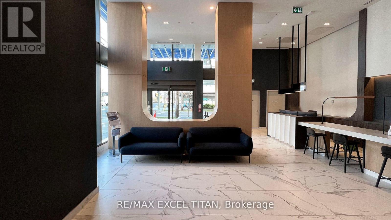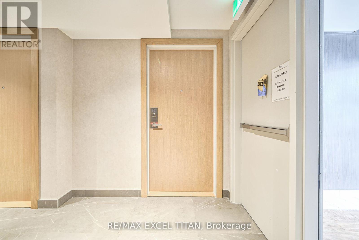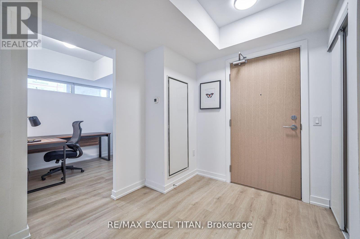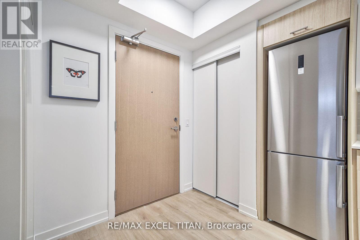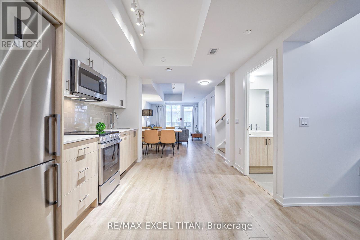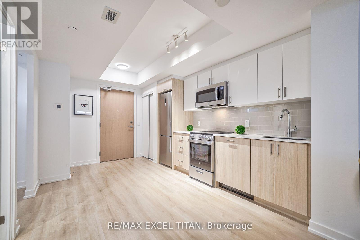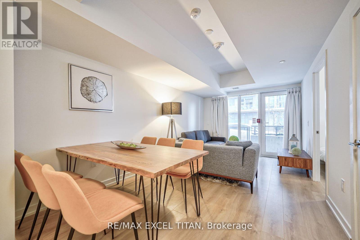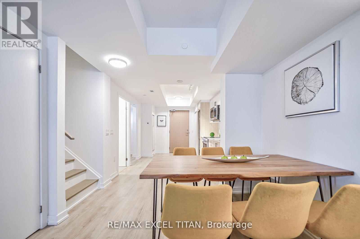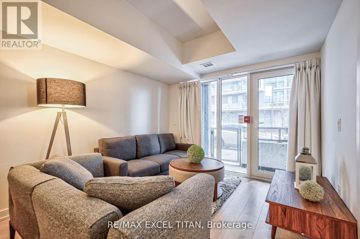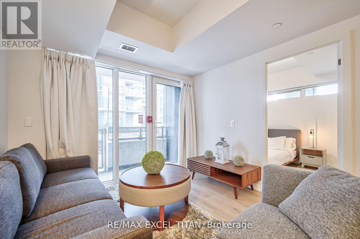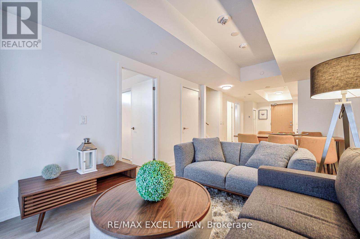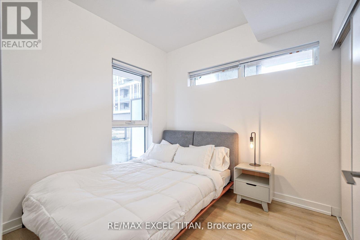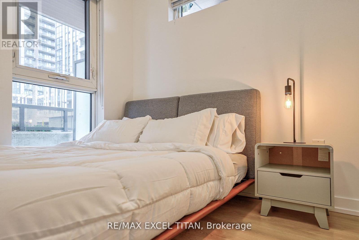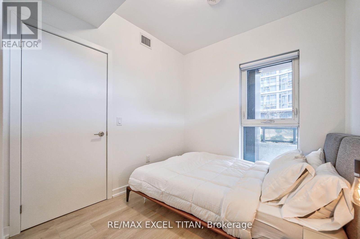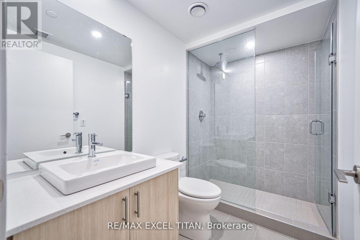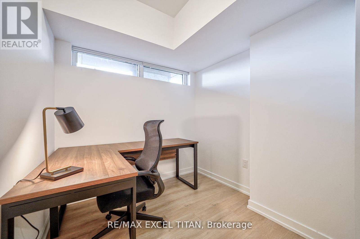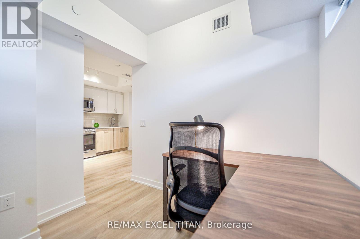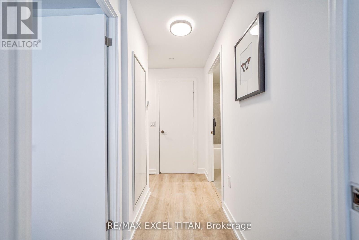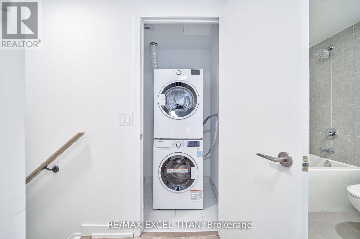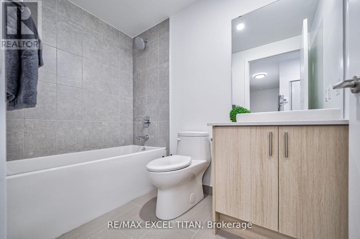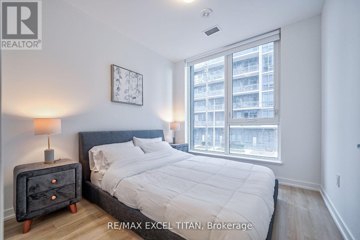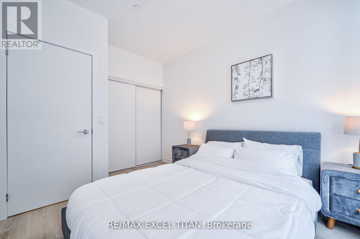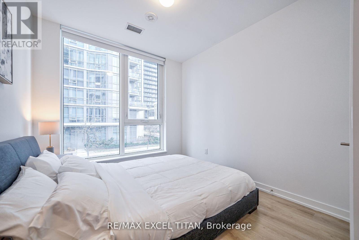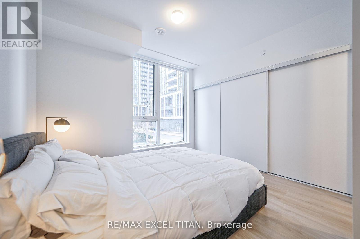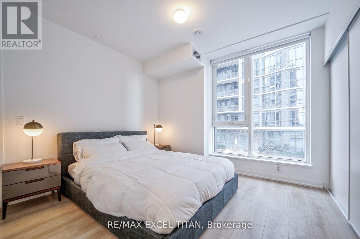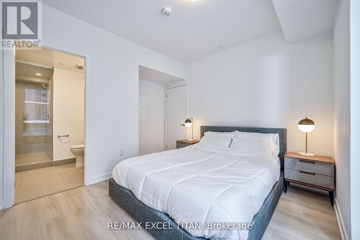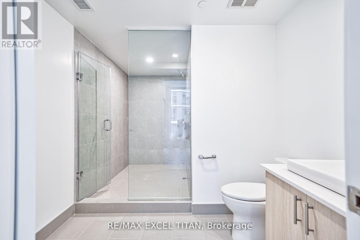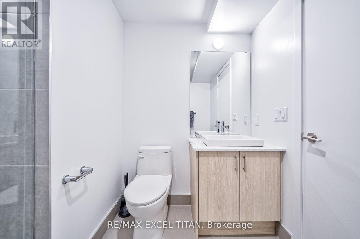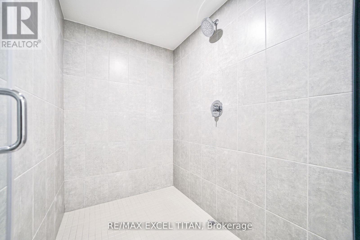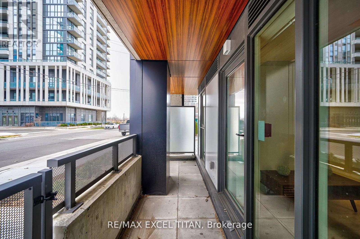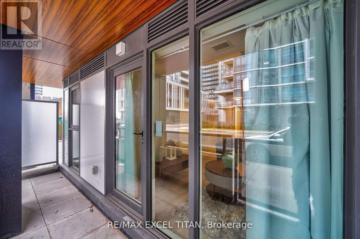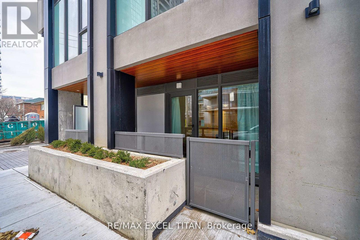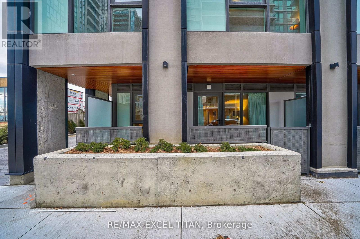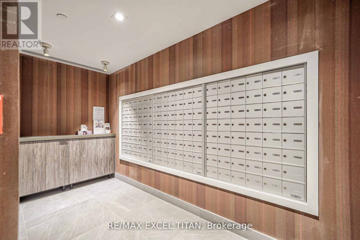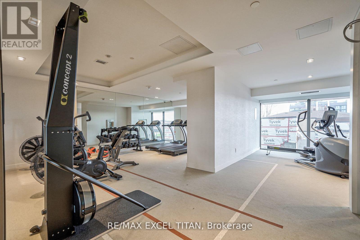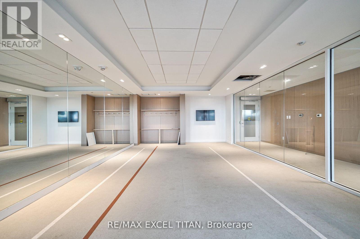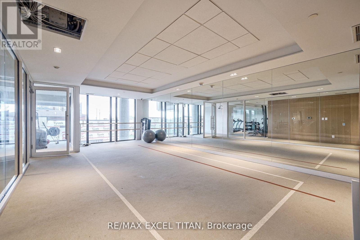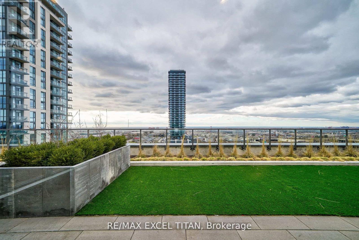106 - 1195 Queensway Avenue Toronto, Ontario M8Z 1R6
$1,175,000Maintenance,
$800 Monthly
Maintenance,
$800 MonthlyWelcome to your dream home! This is your chance to own a rarely available 2-Storey Townhouse with afunctional floor plan that will exceed your expectations. Step into luxury living with this brand new, never-lived-in 3-bedroom + 1 Den, 3-bathroom haven. This exquisite unit comes complete with 1EV charging parking spot and 1 locker, ensuring both convenience and security for your belongings. The 2-storey open-concept layout seamlessly blends functionality with style, offering a private walkout to your very own patio for outdoor enjoyment, also step into the unit directly from the street. marvel at the 9' ceilings that create an airy ambiance throughout, while the sleek quartz kitchen countertop adds a touch of sophistication to your culinary adventures. Easy accessible to TTC, schools, parks, walk distance to amazing restaurants & sherway garden mall. Convenient & well connected to gardiner express & 427 hwys. Fantastic opportunity for investors ,boasting impressive current income. **** EXTRAS **** Building Amenities : Outdoor rooftop terrace; private event space with kitchen, TV & fireplace; library/study with W/o to terrace; gym c/w the latest, high-end suspended training equip & groupfitness/meditation area, weight & circuit train (id:38109)
Property Details
| MLS® Number | W8258106 |
| Property Type | Single Family |
| Community Name | Islington-City Centre West |
| Amenities Near By | Public Transit, Schools |
| Community Features | Pet Restrictions |
| Parking Space Total | 1 |
Building
| Bathroom Total | 3 |
| Bedrooms Above Ground | 3 |
| Bedrooms Below Ground | 1 |
| Bedrooms Total | 4 |
| Amenities | Exercise Centre, Party Room, Security/concierge |
| Appliances | Oven - Built-in, Intercom |
| Cooling Type | Central Air Conditioning |
| Exterior Finish | Concrete |
| Fire Protection | Security Guard |
| Heating Fuel | Natural Gas |
| Heating Type | Forced Air |
| Stories Total | 2 |
| Type | Row / Townhouse |
Land
| Acreage | No |
| Land Amenities | Public Transit, Schools |
Rooms
| Level | Type | Length | Width | Dimensions |
|---|---|---|---|---|
| Upper Level | Bedroom 2 | 3.8 m | 3.07 m | 3.8 m x 3.07 m |
| Upper Level | Bedroom 3 | 3.87 m | 2.89 m | 3.87 m x 2.89 m |
| Upper Level | Bathroom | 3.38 m | 2.47 m | 3.38 m x 2.47 m |
| Upper Level | Bathroom | 2.16 m | 1.55 m | 2.16 m x 1.55 m |
| Ground Level | Kitchen | 2.62 m | 3.13 m | 2.62 m x 3.13 m |
| Ground Level | Dining Room | 5.36 m | 3.13 m | 5.36 m x 3.13 m |
| Ground Level | Living Room | 5 m | 3.13 m | 5 m x 3.13 m |
| Ground Level | Den | 2.34 m | 2.43 m | 2.34 m x 2.43 m |
| Ground Level | Bedroom | 2.47 m | 2.62 m | 2.47 m x 2.62 m |
| Ground Level | Bathroom | 2.4 m | 1.24 m | 2.4 m x 1.24 m |
Interested?
Contact us for more information

