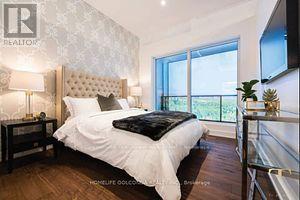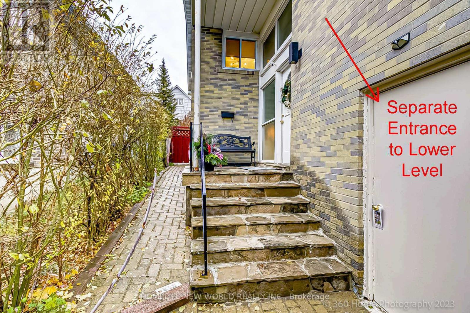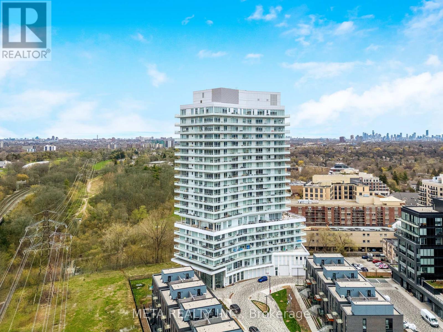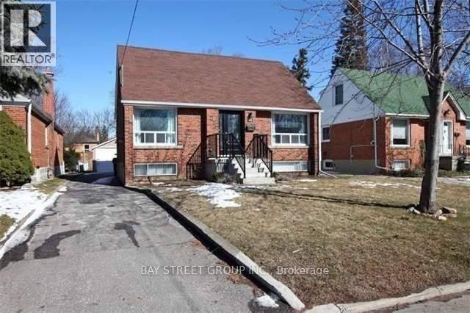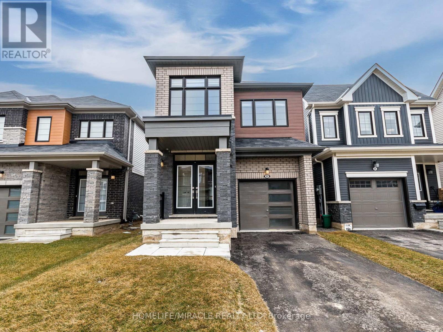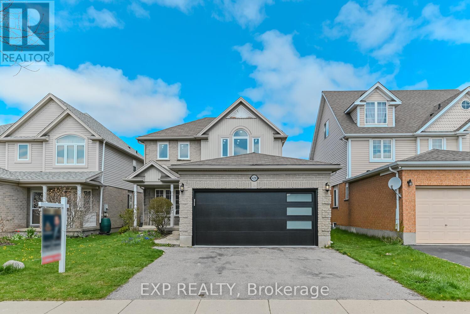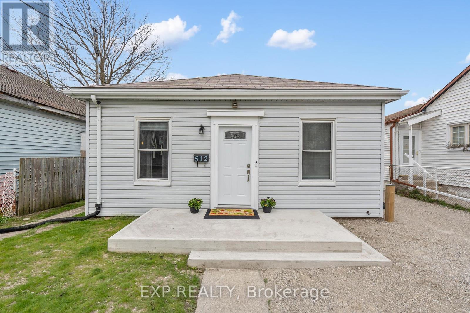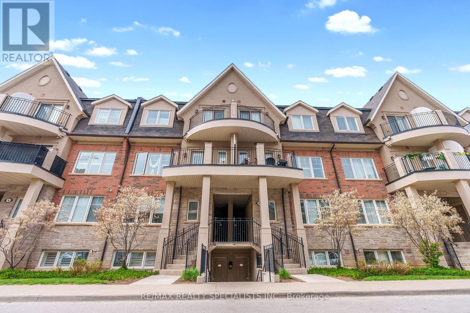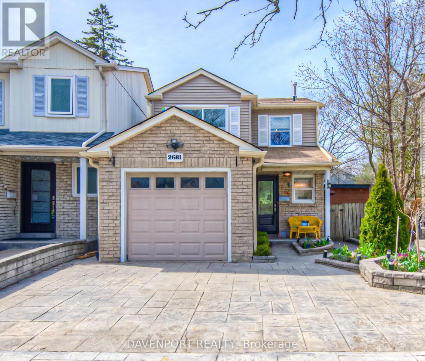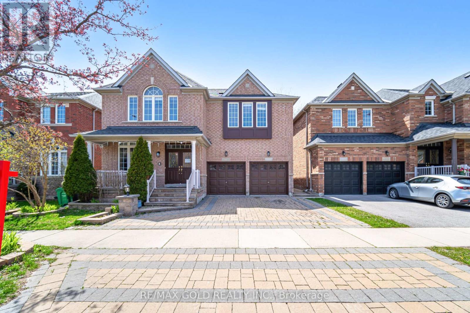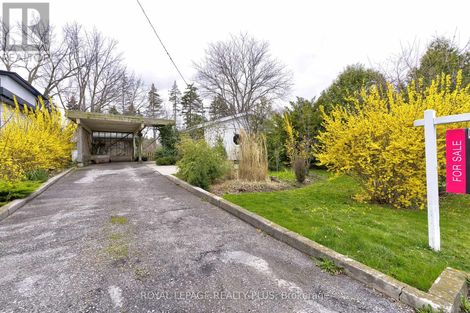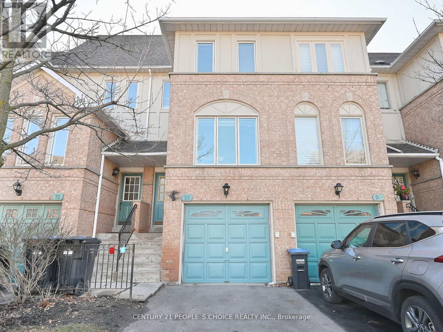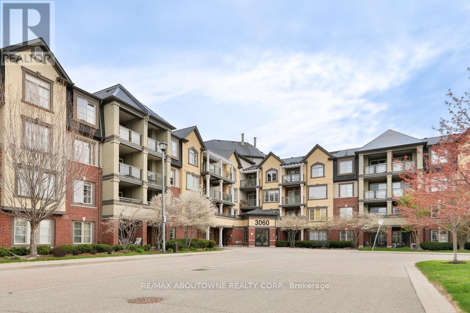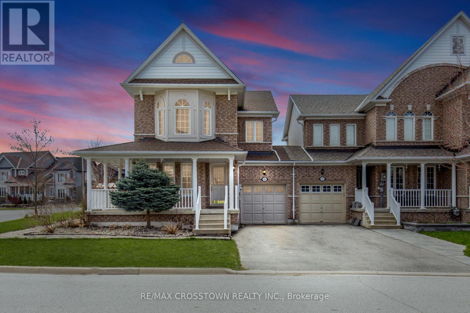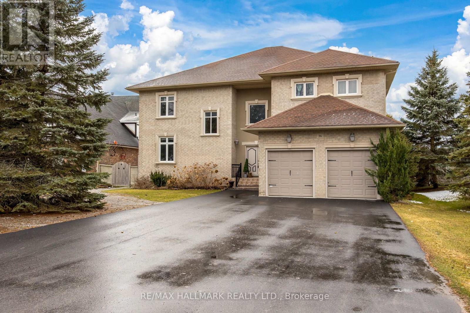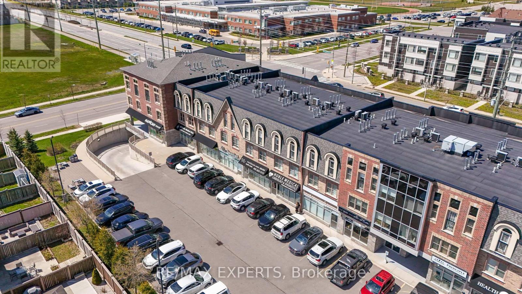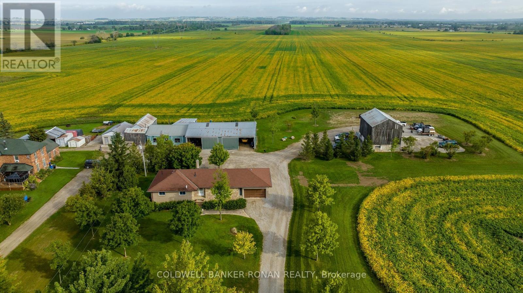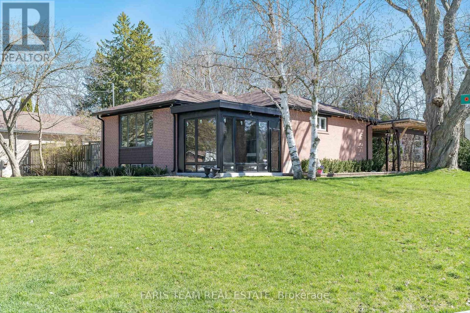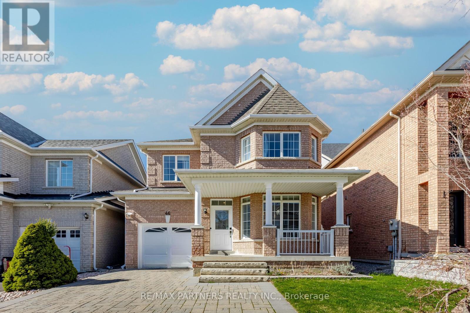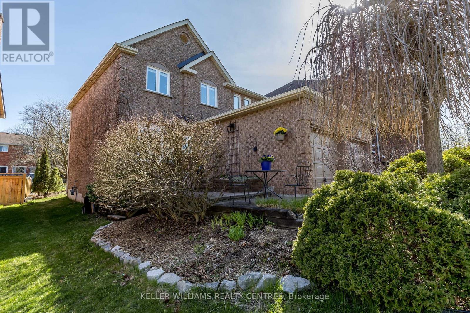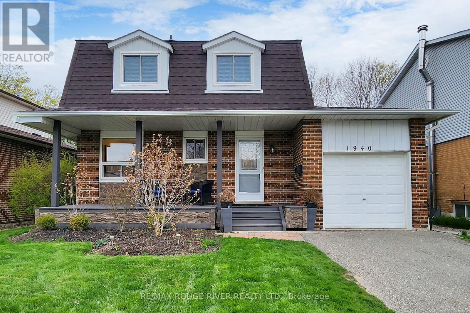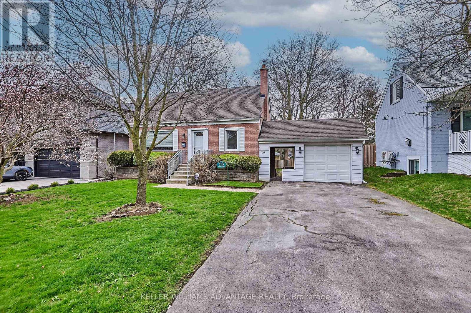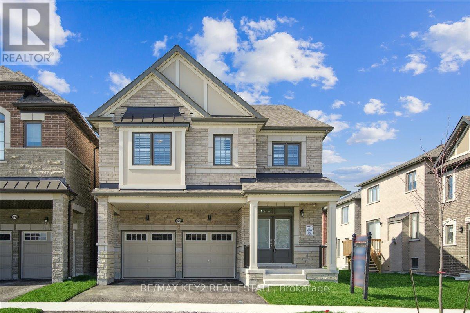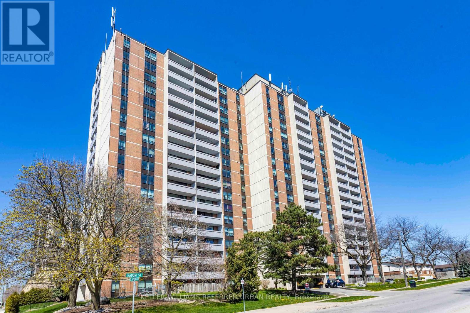GTA LOCAL LISTINGS
SEARCH & VIEW LISTINGS
LOADING
#n543 -7 Olympic Gdn Dr
Toronto, Ontario
Brandly new Unit Flooded with Natural Sunlight and Breathtaking Unobstructed Views. This 2+1 Bedroom Residence Boasts Upgraded Kitchen and Bathrooms, Elegant Laminate Floors, and Thoughtfully Installed Pot Lights. Indulge in Luxurious Amenities Including a Fitness Center, and a Spacious Party Room with Gatehouse Security for Added Peace of Mind. With the Subway and Shops Just Steps Away, This Home Offers a Perfect Blend of Style and Convenience. Cleaning will be provided prior to closing. (id:38109)
643 Irwin Cres
Newmarket, Ontario
Gorgeous, Fully renovated 3 Bdr Raised Bungalow Located in Heron Heights, Newmarket, in a very friendly and quiet Neighbourhood. This meticulously maintained Beautiful Home Will Wow You With a Private Oasis Backyard Perfect For Entertaining Family & guests. Bright & Sunny Liv & Din RM & Bdrs W/Laminate Floors, Fully Renovated Kitchen with all Whirlpool Appliances, Gas Fireplace, Spacious Open Concept Kitchen Walk-Out To Deck & Garden. Master Bdr With new 3 Pc Bath. Finished Basement Apartment with Large Windows, New kitchen and Bathroom, New Loundry, Separate Entrance, Potential Income opportunity. New Upgraded Electrical Panel, More than 2000 Sqft living space, Landscaped Front yard W/ Double-Door Garage. Located In The Heart Of Newmarket, Near Schools, Parks, Transit, Hospital, Tennis, Walking Trails & Amenities! Quick Access to Hwy 404, Go Station & Mall. Must Be Seen To Be Appreciated! **** EXTRAS **** SS French door Fridges, Stove, Dishwasher, Microwave Rangehood, 2 Washers & 2 Dryers, 2 Fridges and a stove in the basement. Gas Furnace, Water Softener, Garden Storage, ELFs, 100 Amp New Elec Panel (id:38109)
#202 -20 Brin Dr
Toronto, Ontario
Wecome to 20 Brin, unit 202! Spacious and bright unit with 10' ceilings creating an open concept living space and large windows. The bedrooms come with plenty of closet space with a walk-in in the primary and wall to wall closets in the second. Lots of counter and cabinet space with the L shaped kitchen. Overlooking the Humber River and ravine, peace and serenity is yours to be hand while you sit out on your 143 sqft balcony watching the sunsets in the summer. Modern technology makes life easier with the ValetOne app that controls entry to the building, parking garage and more. **** EXTRAS **** Amenities Include; Concierge, Gym, Party Room with BBQ Terrace, Lounge and Dining overlooking the Humber River, Guest Suite, Visitor Parking, Library, Dog Wash Station. Internet included M/F's($31.35/month Rogers). Lockers available to buy. (id:38109)
26 Innismore Cres E
Toronto, Ontario
Gorgeous Updated Home In Desirable Wexford/Maryvale! Renovated Kitchen With Granite Counters. Stainless Steel Appliances & W/O To Party Deck & Large Garden, Hardwood Floors, 5 Spacious Bedrooms & 2 Full Baths. Garage & Private Parking For 4 Cars! Easy Access To The Dvp, 401, Close To School & Shops, a Nice Quiet and Well-Cared Family Home! Enjoy This Mature Neighborhood Within The Prime Wexford-Maryvale Community, a Safe Family Area On The Border Of North York!* This Location Has Been Given An Exceptional Rating By The Toronto Real Estate Board, For Schools, Shopping, Transit & Facilities, Victoria Village Library, Arena, Sweeney Park, Close To Toronto East General Hospital, Eglinton Sq, Costco & Shops At Don Mills!*, Eglinton Lrt. ZONING POTENTIAL FOR A MULTIPLEX RESIDENTIAL UP TO A TOTAL OF 5,000 SQUARE FEET IN 4 UNITS AND 2 OR 3 FLOORS. **** EXTRAS **** Existing S/S Fridge, Stove, Elf's, Gb&E, Cac. Washer & Driver, Microwave With Fan, New Spacious Deck, Spacious House For Almost 2 Families. Main Floor Bedroom/Office For Convenience Access. Family And Safe Area To Raise Your Children. (id:38109)
22 Buttercream Ave
Thorold, Ontario
Empire Built Bright And Spacious 4 Bedroom Belfountain Model In A Great Location !! Main Floor W/ Spacious Great Room W/Hardwood Floors 9Ft Ceilings, Spacious Open Concept Kitchen With Beautiful Finishes. 2nd Floor Laundry For Convenience. This Bright & Welcoming Home Is A Must See! Close To Amenities, Park, Schools, Hospitals & So Much More. (id:38109)
420 Newport Dr
Cambridge, Ontario
Dive into this unique Eagle Valley residence, the Rosseau Model redesigned for an open-concept layout. Features family room overlooking the kitchen and dinette, plus an additional front living/dinning room for diverse options. Upstairs, enjoy three oversized bedrooms, including a master with a private en-suite and soaker tub. The highlight is the heated (32x16Ft) on-ground Pool in the backyard, on a premium lot that backs onto a prestigious school, added privacy. Freshly Painted (2024), New Windows on upper floor (2024), Finished Garage with a new door (2024), modern basement flooring (2024) and renovated bathrooms (2024) The home is also equipped with new potlights (2024), fixtures, and appliances, ensuring a move-in ready experience. Roof updated in 2016. New lining for the swimming pool is ordered and awaited installation. This beauty is a perfect blend of luxury and comfort on Newport Drive! Don't miss the chance to make this your dream home! **** EXTRAS **** Washer and Dryer(2022), Fridge, Stove, Dishwasher, Water Softner, Grage Door Opener, all ETF's (id:38109)
512 Simcoe St
London, Ontario
Welcome to your oasis in the heart of East London's up-and-coming SoHo neighborhood! This delightful bungalow offers 3 bedrooms and 2 bathrooms, promising a perfect blend of comfort and sophistication. With upgrades too numerous to list here, rest assured that you can move in worry-free, knowing that this home has been meticulously cared for and improved upon.Upon entering, you'll be greeted by the spacious living area, providing ample room for relaxation and entertainment. The kitchen has been recently renovated, boasting modern appliances and stunning quartz countertops, offering both durability and elegance for your culinary adventures.Indulge in relaxation in the luxurious bathrooms whether it's a rejuvenating walk-in shower or a tranquil soak in the soaker tub, every moment promises to be a spa-like experience.Step outside to discover your own private haven. The backyard is fully fenced, with a convenient double-wide gate providing easy access for parking or bringing in larger items. Imagine sinking into the warm embrace of your very own hot tub a perfect retreat after a long day.With parking for 4 vehicles, entertaining guests or having space for trailers has never been easier.The location is unbeatable! Within walking distance, you'll find charming coffee shops and serene parks, perfect for leisurely strolls or picnics with loved ones. Plus, with seamless access to the new rapid transit lines, commuting downtown for Victoria Park Festivals or attending post-secondary education is a breeze from this location.Don't miss out on this opportunity to embrace the epitome of East London living. Schedule a viewing today and unlock the door to your new home sweet home! (id:38109)
#5-01 -2420 Baronwood Dr
Oakville, Ontario
Welcome to your garden level 3 bedroom stacked townhome! Walk through your enclosed porch/mudroom area into the grand foyer. This floor plan appeals to everyone! All rooms on the same level make it perfect for new parents, couples, singles and those that wish to downsize. Not having stairs in the unit makes better use of the square footage is wasted on the staircase. You have all the benefits ofa townhome with a STUNNING manicured garden off the Great room! The Great room has high ceilings, boasts high end/maintenance free laminate flooring and Hunter Douglas blinds that are remote controlled. The great room fits a full living room set as well as a dining room set! The second bedroom is just off the great room and has a large closet. The main bathroom has a stand up shower and is located centrally. With an open floor plan, entertaining is a dream in your large kitchen.The kitchen has an island, stainless steel appliances and pendant lights. Stackable laundry is tucked neatly away. **** EXTRAS **** Great Room Dining room and family room combination built in dining cabinet with lighting ample roomfor dining table and living room furniture pot lights natural light floods through patio doors to garden remote controlled serenity shades. (id:38109)
2681 Romark Mews
Mississauga, Ontario
Welcome to 2681 Romark Mews, located within the highly sought-after Pheasant Run neighborhood of Erin Mills. Adding to the allure of this already charming home is the inclusion of an IN-LAW SUITE, thoughtfully designed and with a separate entrance, ideal for accommodating extended family members or generating rental income. Situated on a generous pie-shaped lot, with 4 CAR PARKING (3 in driveway + 1 garage), this home offers not only ample outdoor space for relaxation and recreation but also ensures privacy in its tranquil cul-de-sac setting. Whether you're unwinding in the cozy living spaces, entertaining guests in the inviting kitchen and dining areas equipped with granite countertops and stainless appliances, or enjoying the peaceful retreat of the landscaped backyard WITH GAZEBO & WOOD OUTDOOR LIVING PATIO FURNITURE! Every corner of this property exudes warmth and hospitality. Take advantage of this opportunity to own a residence that perfectly blends functionality with charm in one of the most desirable neighborhoods. Embrace the lifestyle you deserve. Schedule your private tour today and envision the endless possibilities of calling this remarkable property your new home sweet home. Steps to Pheasant Run Park with splash pad, soccer fields, basketball court & winter ice rink. Beautiful trails just outside your door. Close to Credit Valley Hospital, Erin Mills Town Centre, UTM Mississauga Campus, Erindale & Clarkson Go Stations, Erin Mills Twin Arena & many urban conveniences. Easy access to highways 403, 407 & QEW. ** This is a linked property.** (id:38109)
4796 Fulwell Rd
Mississauga, Ontario
Experience the perfect blend of space and style in this stunning home! Boasting a generous 3100 sqft above grade, this property features a practical 5-bedroom layout complemented by a versatile 2-bedroom basement. With 5 well-appointed bathrooms, and an office on the main floor, this freshly painted gem is ready for you to move in. Located conveniently close to all amenities, it's the ideal home for those seeking comfort and convenience. Act now to make this dream home yours! **** EXTRAS **** 2 Fridge , 2 Stove, Dishwasher, Microwave , Washer and Dryer. (id:38109)
256 Cherryhill Rd
Oakville, Ontario
Beautiful updated bungalow located in SW Oakville just minutes from Bronte Village which offers the perfect blend of lifestyle and location, with easy access to the charming village, harbor, and marina. The spacious living areas are bathed in natural light from expansive windows, offering captivating views of the tranquil surroundings. Access to the backyard is conveniently available through a door in the charming kitchen, where sunlight streams in throughout the day. The office features a bay window, ideal for leisurely moments of gazing out, or as the perfect spot for your plants to bask in the warm sunlight.The lot size is 60 ftX126 ft . Stunning perennial gardens .The basement has a three-piece bathroom (2018), a den, a laundry room, a pantry, and lots of storage space. Newer kitchen 2014. Living in Bronte offers a diverse dining scene, from gelato shops to fine dining restaurants. Enjoy watching boats in the harbor, just a short walk away, and take advantage of nearby amenities, shops, schools, the waterfront trail, GO station, and highways for convenient access to everything you need. **** EXTRAS **** Existing: Fridge,stove, B/I dishwasher ,washer & dryer, freezer in the basement,existing ELF and window coverings. (id:38109)
#33 -1050 Bristol Rd W
Mississauga, Ontario
Location !! Location !! Location !! Stunning totally upgraded townhouse with low maintenance fees located in the sought after Heartland neighborhood makes it a Great Opportunity for investment as well as first time home buyers. Walking distance to Heartland, minutes from major highways, minutes to Square One, located on transit routes, easy access to parks, close proximity to elementary/ secondary schools, close to major grocery stores and enjoy food from various multi cuisine restaurants nearby. This move in ready freshly painted (2022) home ensures that you are never away from your daily needs. NO carpet house with hardwood floors (2020) throughout offers the perfect blend of modern living and suburban charm. With three spacious bedrooms, two and half bathrooms, and thoughtfully designed interiors, this home provides ample space for comfortable living. As you step inside, you're greeted by sun filled and airy living, separating the dining and kitchen arears. Newly renovated kitchen (2020) boasts Quartz countertop, plenty of new cabinets for storage, newer stainless steel appliances (2018) and walk out to the backyard. Upstairs, you'll find the serene master suite featuring a closet and a luxurious new renovated (2024) ensuite 5 pc bathroom, creating a private oasis to unwind after a long day. Lower floor has two additional bedrooms with new renovated (2024) 4 pc bathroom offering versatility, perfect for accommodating family members, guests or creating a home office or hobby space. Working from home and still require more office space? Finished basement would solve your need. Other upgrades include pot lights on main floor, newer wooden stairs with iron pickets, windows (2018), Exterior painting (2020) and driveway (2021). Do not think twice as this home would not remain in market for long !!!! (id:38109)
#315 -3060 Rotary Way
Burlington, Ontario
Experience exceptional condo living in Burlington's Alton Village! This immaculate third-floor unit features one bedroom plus den and a 4-piece bathroom, with the added perks of two parking spots and a storage locker. The open concept design extends into a spacious patio that overlooks beautiful, lush greenspace, offering a tranquil retreat. The condo boasts new luxury vinyl flooring throughout, creating a bright and airy atmosphere. The Kitchen is fitted with stainless steel appliances and a roomy peninsula for extra seating. Unwind in the generous living room with direct access to the patio. The primary bedroom includes a walk-in closet, and in-suite laundry adds extra convenience. Enjoy the benefits of one surface-level and one underground parking spot, along with a storage locker. Building amenities include a party room and ample visitor parking. Ideally located near restaurants, shopping, golf courses, Starbucks, Shoppers Drug Mart, LCBO, highway access and an abundance of amenities, this condo is a must-see! (id:38109)
23 Diana Way
Barrie, Ontario
This charming end unit townhouse, nestled on a corner lot, boasts a sturdy brick exterior, wrap around front porch and a convenient attached garage with space for two cars on the paved driveway. Step inside to discover a recently refreshed kitchen featuring newer sink and countertops, complemented by a built-in microwave, dishwasher, stove and refrigerator. Additional amenities include a central vacuum system, dryer, 2nd fridge, and garage door opener, along with window coverings for added privacy. Outdoor enthusiasts will appreciate the natural gas BBQ line, backyard shed, and wooden back deck, perfect for entertaining or relaxing amidst beautifully landscaped surroundings. Enjoy the comfort of on-demand hot water and the option to purchase the water heater and softener outright from its rental agreement. Inside, the home boasts a mix of ceramic, hardwood, and plush new carpets in the upper bedrooms, creating a cozy yet stylish atmosphere. Stay connected with high-speed internet while enjoying ample natural light throughout the spacious living areas. The fully finished basement offers additional 3 piece bathroom and large living space, ideal for a variety of uses. Located in a quiet, family-friendly neighborhood, this home is within close proximity to schools and parks, with convenient access to shopping and public transit, making it an ideal choice for those seeking both comfort and convenience. (id:38109)
36 Turtle Path
Ramara, Ontario
Indulge in the epitome of opulence and tranquility at 36 Turtle Path, an enchanting waterfront haven nestled within the breathtaking labyrinth of canals in Lagoon City, aptly dubbed ""The Venice of Ontario"". Discover a realm where luxury meets nature. Embark on a journey of aquatic adventure as you explore 18 km of winding canals and a sprawling shoreline, inviting boaters and water aficionados alike to immerse themselves in a world of endless possibilities. Nestled in the charming enclave of Brechin, mere moments from the idyllic serenity of Bayshore Village, this address stands as a testament to unparalleled waterfront living. Step into a realm of luxury as you embrace 90 feet of private waterfront, adorned with a stately dock that beckons you to embark on captivating voyages across the serene expanse of Lake Simcoe. Let the gentle lapping of the waves serenade you as you savor alfresco dining beneath the twilight sky, gather around the crackling fire-pit to roast marshmallows, or embark on leisurely strolls to a private sandy beach, mere moments away. As you cross the threshold into this extraordinary abode spanning close to 6000 square feet, be prepared to be captivated by the sheer magnificence that awaits. The gourmet kitchen, a culinary haven adorned with exquisite granite countertops and state-of-the-art stainless-steel appliances, beckons to unleash your inner chef. Immerse yourself in the grandeur of the soaring 20-foot ceilings in the grand room, where five spacious bedrooms, five bathrooms, and the embrace of hardwood floors await to envelop you in unparalleled comfort. A mere 90 minutes from the bustling energy of the GTA, this retreat offers an unrivalled opportunity to craft enduring memories with cherished loved ones. Welcome to your exclusive waterfront paradise, where every moment is a testament to the seamless fusion of magic and luxury, beckoning you to embrace a lifestyle beyond compare. **** EXTRAS **** Property Grandfathered for short term rental - **Does not require 300M rule** (id:38109)
#207 -3905 Major Mackenzie Dr
Vaughan, Ontario
Nestled within the esteemed Vellore Village, this captivating residence boasts 1197 square feet of living space, featuring 2 bedrooms and 3 bathrooms. Set within a 2-storey condominium, it exudes the grandeur of a spacious home, enhanced by numerous upgrades. Recent enhancements include fresh paint, sleek porcelain tiles, and top-of-the-line stainless steel appliances complemented by upgraded cabinets in the open-concept kitchen and family room. The expansive master bedroom offers ample space for relaxation and rejuvenation. **** EXTRAS **** All Electrical Lights fixtures, Window Coverings. Oversized Parking spot. Walking distance to schools, church, retail, fitness, Restaurants and Grocery. Best Price per Sq.ft for a condo in Vaughan. (id:38109)
5246 9th Line
New Tecumseth, Ontario
Brick Bungalow on 2.85 Acres w/ 5 Outbuildings & Over 330 Feet Frontage. A 40 x 60 Steel Pole Barn w/ 11 foot Height. An 1150 Square Foot Heated & Insulated Shop w/ Concrete Floor. A 44 x 16 Drive Shed w/ 12 Foot Height. A 20 x 30 Insulated Shop and a 40 x 25 Bank Barn. 3+2 Bedroom Home w/ Finished Basement w/ Separate Entrance, Full Kitchen, 4pc Bathroom & 2 Bedrooms. Large 18 x 22 Garage w/ Drive Thru. This Property has Many Mature Trees, Set Back From the Road on a Quiet Paved Road. New Kitchen, New Main Floor Flooring, Updated Bathrooms, W/O to Back Deck, Access to Garage. Minutes to Beeton, Close Drive to Hwy 27 & 400 **** EXTRAS **** Perfect for Someone Who Owns Their Own Business, Great for Storage or Mechanic Along w/ Landscaper & Snow Removal. Propane BBQ Hookup, Stove R/I, Pellet Stove & Large Windows Allowing Tons of Natural Light. (id:38109)
7 Johnson Rd
Aurora, Ontario
Top 5 Reasons You Will Love This Home: 1) Step into this newly renovated bungalow boasting a pristine sunroom addition and contemporary upgrades at every turn 2) Gourmet kitchen featuring sleek quartz countertops, a spacious island, and a chef's sink workstation, ideal for culinary enthusiasts 3) Luxurious primary suite adorned with an opulent ensuite bathroom, complemented by a second bathroom and custom closets in both bedrooms 4) Enjoy the flexibility of this layout, with a spacious family room offering the potential for a fourth bedroom in the basement and a prepped kitchen rough-in, catering to first-time homebuyers and investors 5) Nestled in the sought-after Aurora Highlands, this home resides on a tranquil cul-de-sac, boasting impeccable curb appeal and seamless access to nearby amenities. 2,248 fin.sq.ft. Age 64. Visit our website for more detailed information. (id:38109)
46 Cynthia Jean St
Markham, Ontario
Move In Gorgeous And Renovated Detached House In High Demand Berczy Village! Spcaious Layout with over 2000 sq ft living space. Sun Filled. 9'Ceiling On Main. Upgraded Trendy Vinyl Flooring On Main floor, second floor, and basement. Upgraded Kitchen and Bathrooms on 2nd floor with designer brand materials, Newly Finished Bsmt W/ Br, Rec Rm, 3 Pc Bath & Cold Rm/Storage Space. Deep Lot 32'X104'. Wide Interlocking Driveway. No Side-Walk. Backyard W/Stone Patio. ***Steps To Top-Ranked Pierre Eilliot Trudeau Hs, minutes away from Hwy404, Go Transit, Angus Glen & Centennial Community Centres, Grocery Stores, Library, Angus Glen Golf Course, Parks, Restaurants & Markville Mall. Don't let this opportunity slip by to live in such a desirable neighbourhood! **** EXTRAS **** Existing Stove, Double Door LG Fridge (2021), Fotile Rangehood (2021), Bosch dish washer (2021) LG Washer (2021), LG Dryer (2021), New Garage Door (2022) Garage Door Opener, Shed. All Existing Electrical Light Fixtures And Window Coverings. (id:38109)
59 Beechbrooke Way
Aurora, Ontario
Pride of ownership is evident the moment you step into this lovely home! Offers anytime! This 4 bed, 3 bath home is located in the much sought after Aurora Highlands with easy access to parks, conservation forests, schools, transit and more. Nestled on a quiet street, gleaming hardwood floors greet you at the front door and run through most of the home. The bright and spacious layout is perfect for a growing family or a downsizer. Walk out from the breakfast area and relax and unwind on the spacious south facing deck. Four generous sized bedrooms with hardwood flooring and updated ensuite with heated floors off of the large primary bedroom. Finished basement with laminate flooring is the perfect space for an entertainment area and home office. Windows, shingles, bathrooms all updated and new fence on west boundary of back yard. Don't miss this lovely home! **** EXTRAS **** Furnace (2015), AC (2015), updated windows, shingles and skylight (2023) , ensuite bath (2017), main bath (2013) (id:38109)
1940 Lodge Rd
Pickering, Ontario
Immerse yourself in the Liverpool community of Pickering with this beautifully renovated detached 4 bedrooms, two-story home, where modern amenities meet neighborhood charm. This property is an ideal fit for both families and professionals, with its variety of updated features and classic design elements. Liverpool's family-oriented spirit offer an array of local parks, convenient shopping, and community events. The area ensures easy access to the GTA, perfect for both leisure and commuting. The home itself boasts a smart layout, and a separate basement entrance, providing both functionality and potential. Surrounded by a tranquil setting, it's a gem in a locale where community connection and convenience are part of the everyday **** EXTRAS **** Over 100K in upgrades: roof, new flooring in the bathroom, refaced cabinetry, fridge & stove replaced, pot lights in the kitchen, upstairs bathroom was fully redone (2019), backdoor & side door (2019), new AC, furnace. Washer on main. (id:38109)
53 Fenwood Hts
Toronto, Ontario
Welcome to 53 Fenwood Heights, nestled in the heart of family-friendly Cliffcrest. Situated on a large lot with garden suite potential and separate side entrance to the finished basement, and within walking distance to the scenic Cathedral Bluffs Park and Lake Ontario, with surrounding greenspaces and walking trails. The main floor living room is bathed in natural light and offers a picturesque view of the front lawn adorned with a beautiful magnolia tree. Adjacent is the dining room which is perfect for gatherings, and is perfectly positioned to overlook the expansive backyard. The eat-in kitchen features laminate flooring, amble cupboard space, and a lovely breakfast area. Main floor full 3pc bath comes complete with a walk-in shower, and a main floor bedroom offers versatility and convenience, and laminate flooring and a window overlooking the front yard. Upstairs, the primary bedroom boasts a spacious sitting area, closet space, and a private 2-piece ensuite bath. A second generously sized bedroom with closet space completes the upper level. The finished basement, accessible via a rare separate entrance, is an entertainer's dream, featuring a cozy rec room with a wood-burning fireplace and a convenient bar area, perfect for entertaining. Additional storage space is available in the utility room. Outside, the sprawling backyard beckons with a large patio and deck, offering endless opportunities for outdoor enjoyment and relaxation. Fully fenced in and private. Parking is a breeze with a driveway accommodating up to 4 cars, along with an attached 1-car garage with a breezeway for added convenience. Steps to Kingston Rd, offering easy access to shopping, groceries, dining options, and providing an easy commute to Hwy 401 and a short drive to Downtown Toronto. Meticulously maintained and lovingly cared for, this home is ready to welcome its new owners with open arms. **** EXTRAS **** This home also offers a convenient irrigation system (function, as-is) and a security alarm (function, as-is, no current contract) adding convenience and piece of mind. Cliffcrest area, close to schools, shopping, parks, and the Lake! (id:38109)
3246 Turnstone Blvd
Pickering, Ontario
Welcome To Your Dream Home In Pickering's Serene Whitevale Neighborhood! | This Stunning 5-Bedroom, 3.5-Bathroom Mattamy's Valleyview Model Home Combines Luxurious Living With Modern Design. | The Residence Boasts A Perfect Blend Of Comfort And Style, Situated In A Tranquil And Nature-Filled Location. | Features Of This Spacious 1-Year-Old Home Include Generously Sized Bedrooms Perfect For Families Or Those Who Love Extra Space. | The Primary Bedroom Features An Ensuite Washroom With A Standing Shower, Large Soaker Tub, And Double Sinks. | Throughout The Home, You'll Find Elegant Interiors, Such As Premium Hardwood Flooring, 9 Ft Ceiling, Smooth Ceiling Through Out The House And Calcutta Tiles In The Foyer, Kitchen, Breakfast Area And Powder Room. | The Grande Kitchen Package Includes Wider Upgraded Cabinets, High-End Appliances Like A 36-Inch Induction Cooktop, Cafe Combination Wall Oven, Single Slab Quartz Backsplash, And Upgraded Quartz Countertops. | Thoughtful Additions Such As California Shutters, Upgraded Light Fixtures, Custom-Built Shelving In All Walk-In Closets And The Entry Closet Enhance The Home's Appeal. | A Double Car Garage With Parking For Four Cars Provides Ample Space For Vehicles. | Basement Features Extra-Large Windows And Rough-In For A Future Washroom Offers Customization And Expansion Opportunities. | High-Efficiency Features Include A High-Efficiency Tankless Hot Water Tank (Owned) And Premium Light Fixtures. | The Home Is Conveniently Located Near Parks, Trails, And Outdoor Recreational Areas, With Easy Access To Major Highways Including The 401, 407, And 412, As Well As The Pickering Go Station. | Enjoy The Peaceful Ambiance And Greenery Of The Seaton Whitevale Neighborhood, Making This An Ideal Retreat From City Life. **** EXTRAS **** This Area Is Full Of Amenities Which Are Up & Coming Such As A Senior Home & A State Of The Art Community Centre As Well As Commercial Plazas. (id:38109)
1210 Radom St
Pickering, Ontario
Check-Out this Gorgeous 1246sf 3 Bedroom, 1.5 Bathroom Condo with STUNNING Views of Frenchman's Bay and Lake Ontario! Premium Corner Suite with the Best Water Views from Every Room! Big, Bright Open Concept Living/Dining Rooms with Brand New Laminate Floors and a Walk-Out to an Open Balcony. Eat-In Galley Kitchen. Pantry. Large Primary Bedroom with a Walk-In Closet, 2 Piece Ensuite and a Private 2nd Balcony facing West Giving More Water Views and Stunning Sunsets. Good Sized Second and Third Bedrooms with Double Closets. Third Bedroom has Built-In Shelving. Updated 4 Piece Shared Bathroom has a Deep Jet Whirlpool Tub! Ensuite Laundry, Lots of Closet/Storage Space Ensuite! Freshly Painted Throughout. Spotless, Clean & Move-in Ready!! 1 Underground Parking Spot! Located in Pickering's Desired Waterfront Community of Bay Ridges. Close to Schools, Shopping, Pickering Town Center, Pickering Waterfront Marina, The 401 & The GO! Everything You Need to Fall in Love! **** EXTRAS **** Building Amenities: Gym, Visitor Parking, Party Room, Bike Storage (id:38109)

