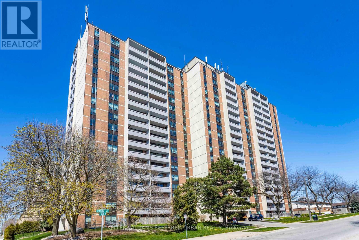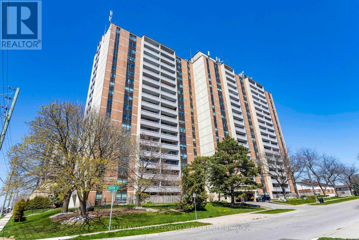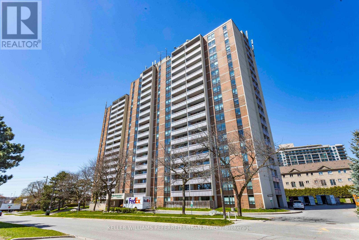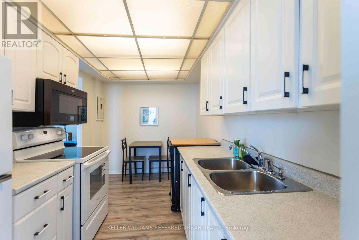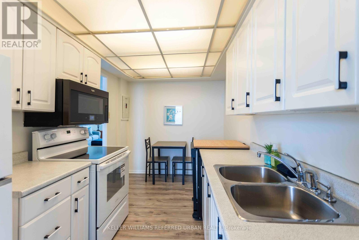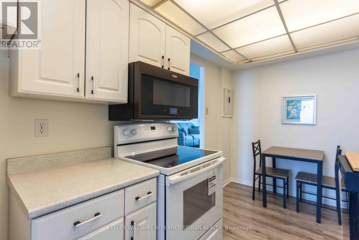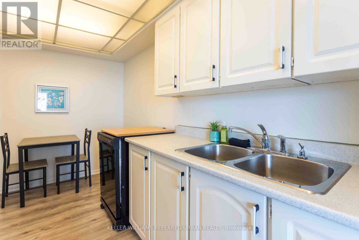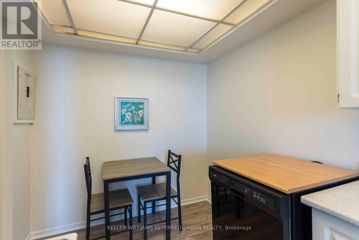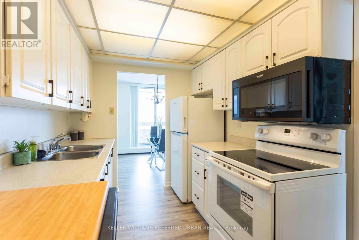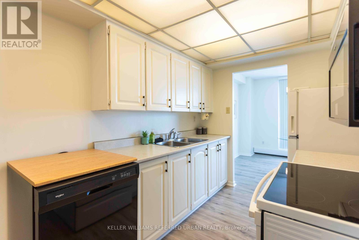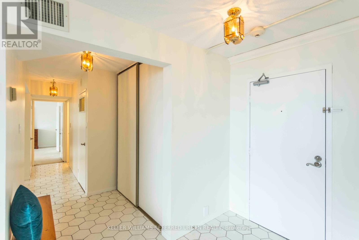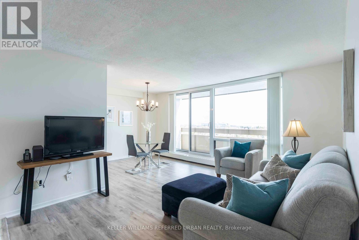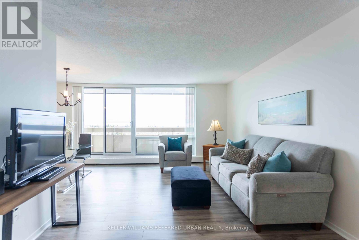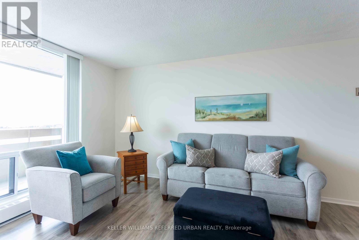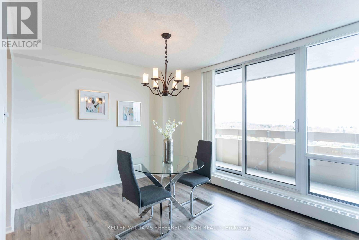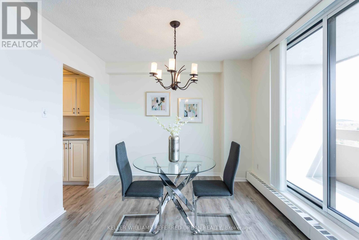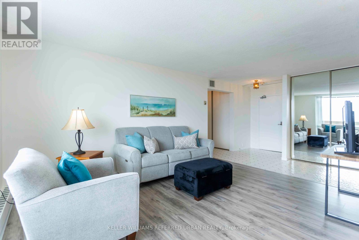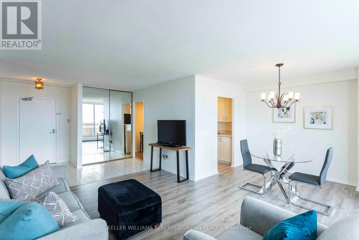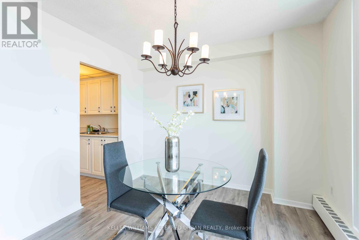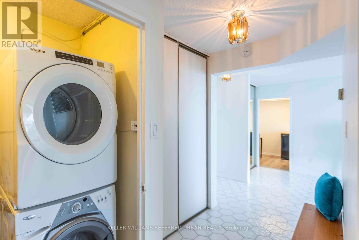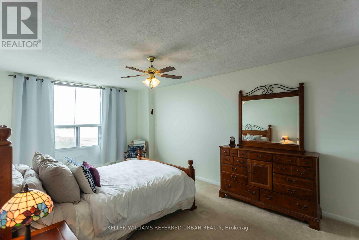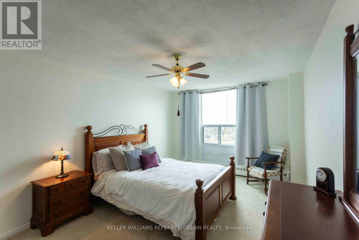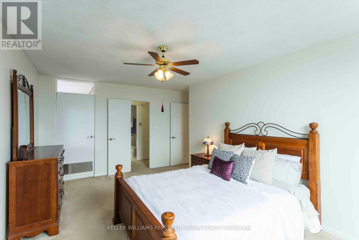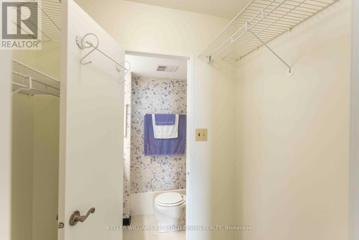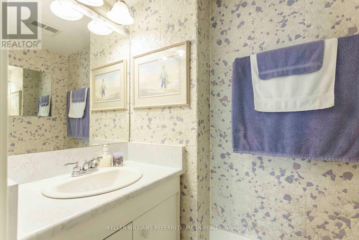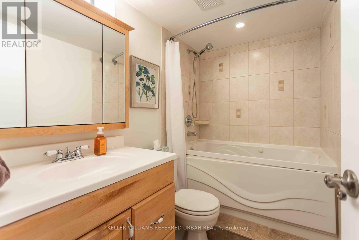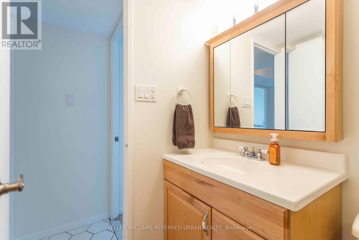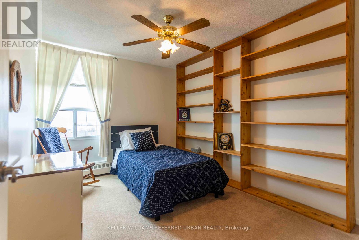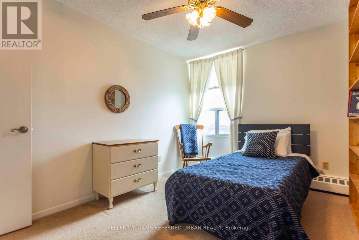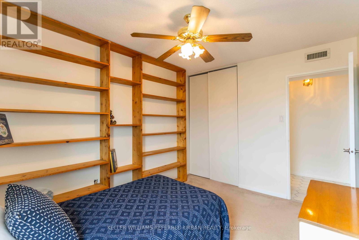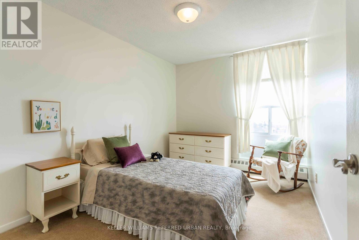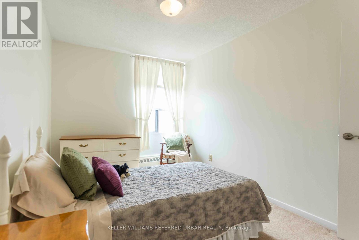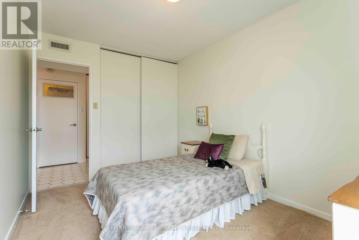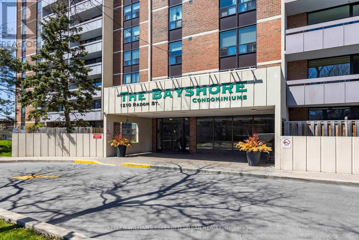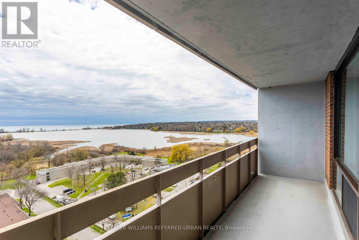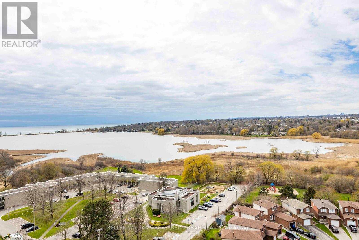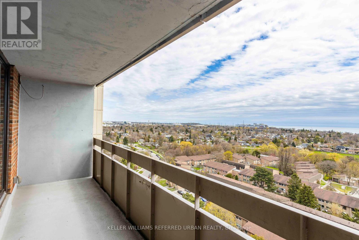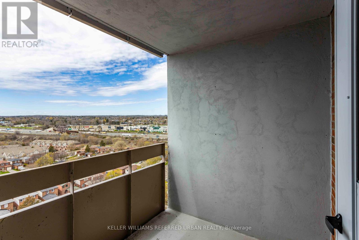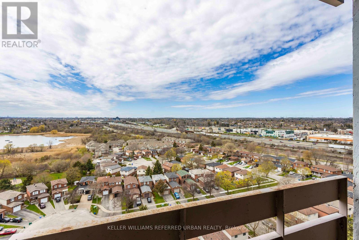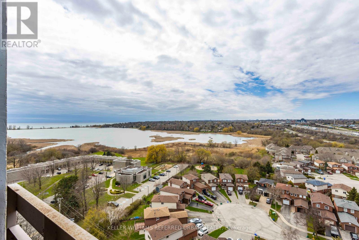#1608 -1210 Radom St Pickering, Ontario L1W 2Z3
$639,000Maintenance,
$780.70 Monthly
Maintenance,
$780.70 MonthlyCheck-Out this Gorgeous 1246sf 3 Bedroom, 1.5 Bathroom Condo with STUNNING Views of Frenchman's Bay and Lake Ontario! Premium Corner Suite with the Best Water Views from Every Room! Big, Bright Open Concept Living/Dining Rooms with Brand New Laminate Floors and a Walk-Out to an Open Balcony. Eat-In Galley Kitchen. Pantry. Large Primary Bedroom with a Walk-In Closet, 2 Piece Ensuite and a Private 2nd Balcony facing West Giving More Water Views and Stunning Sunsets. Good Sized Second and Third Bedrooms with Double Closets. Third Bedroom has Built-In Shelving. Updated 4 Piece Shared Bathroom has a Deep Jet Whirlpool Tub! Ensuite Laundry, Lots of Closet/Storage Space Ensuite! Freshly Painted Throughout. Spotless, Clean & Move-in Ready!! 1 Underground Parking Spot! Located in Pickering's Desired Waterfront Community of Bay Ridges. Close to Schools, Shopping, Pickering Town Center, Pickering Waterfront Marina, The 401 & The GO! Everything You Need to Fall in Love! **** EXTRAS **** Building Amenities: Gym, Visitor Parking, Party Room, Bike Storage (id:38109)
Property Details
| MLS® Number | E8271822 |
| Property Type | Single Family |
| Community Name | Bay Ridges |
| Amenities Near By | Beach, Marina, Park, Public Transit, Schools |
| Features | Balcony |
| Parking Space Total | 1 |
Building
| Bathroom Total | 2 |
| Bedrooms Above Ground | 3 |
| Bedrooms Total | 3 |
| Amenities | Party Room, Visitor Parking, Exercise Centre, Recreation Centre |
| Cooling Type | Central Air Conditioning |
| Exterior Finish | Brick |
| Heating Fuel | Natural Gas |
| Heating Type | Radiant Heat |
| Type | Apartment |
Parking
| Visitor Parking |
Land
| Acreage | No |
| Land Amenities | Beach, Marina, Park, Public Transit, Schools |
| Surface Water | Lake/pond |
Rooms
| Level | Type | Length | Width | Dimensions |
|---|---|---|---|---|
| Main Level | Foyer | 3.43 m | 1.19 m | 3.43 m x 1.19 m |
| Main Level | Kitchen | 4.06 m | 2.38 m | 4.06 m x 2.38 m |
| Main Level | Living Room | 7.11 m | 3.43 m | 7.11 m x 3.43 m |
| Main Level | Dining Room | 3.05 m | 2.37 m | 3.05 m x 2.37 m |
| Main Level | Primary Bedroom | 5.44 m | 4.14 m | 5.44 m x 4.14 m |
| Main Level | Bedroom 2 | 3.78 m | 2.96 m | 3.78 m x 2.96 m |
| Main Level | Bedroom 3 | 3.7 m | 2.77 m | 3.7 m x 2.77 m |
https://www.realtor.ca/real-estate/26802950/1608-1210-radom-st-pickering-bay-ridges
Interested?
Contact us for more information

