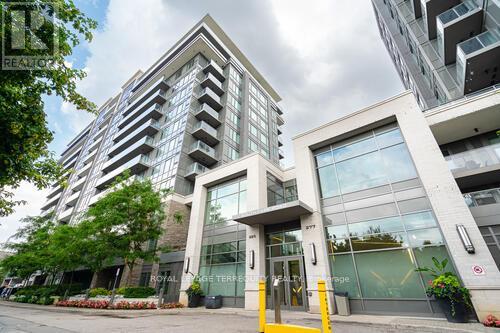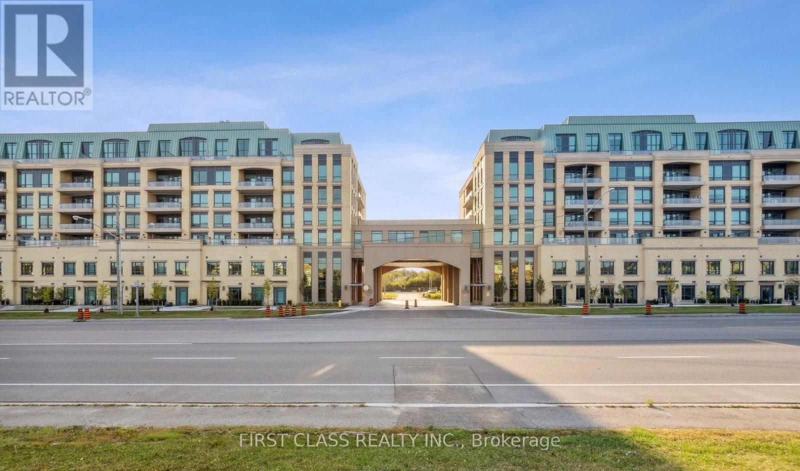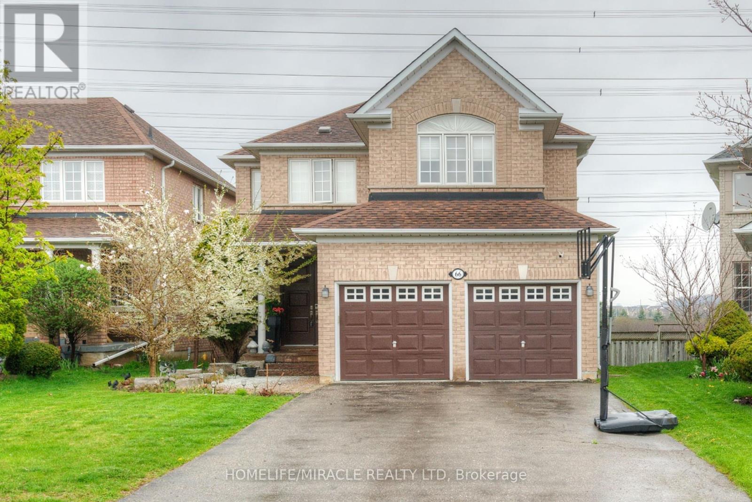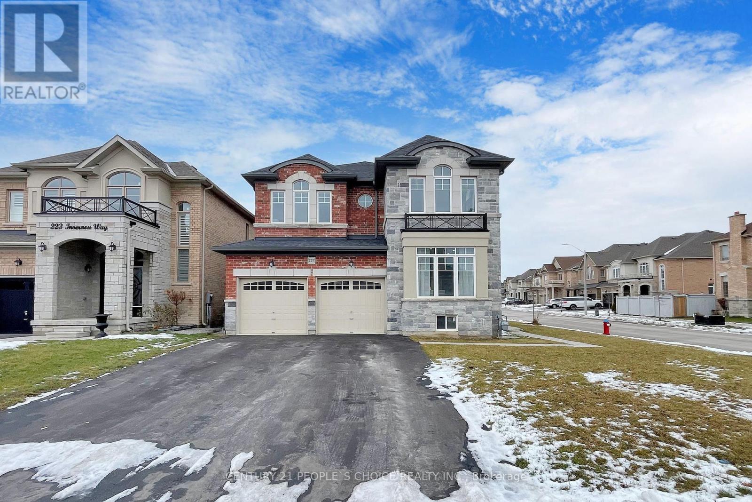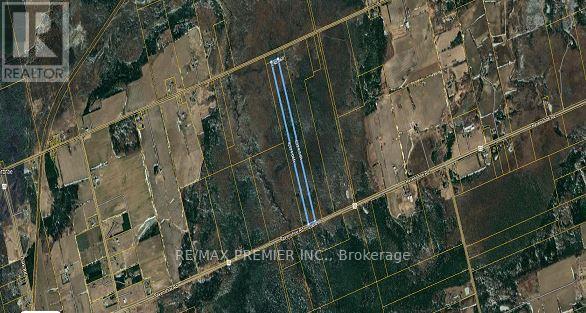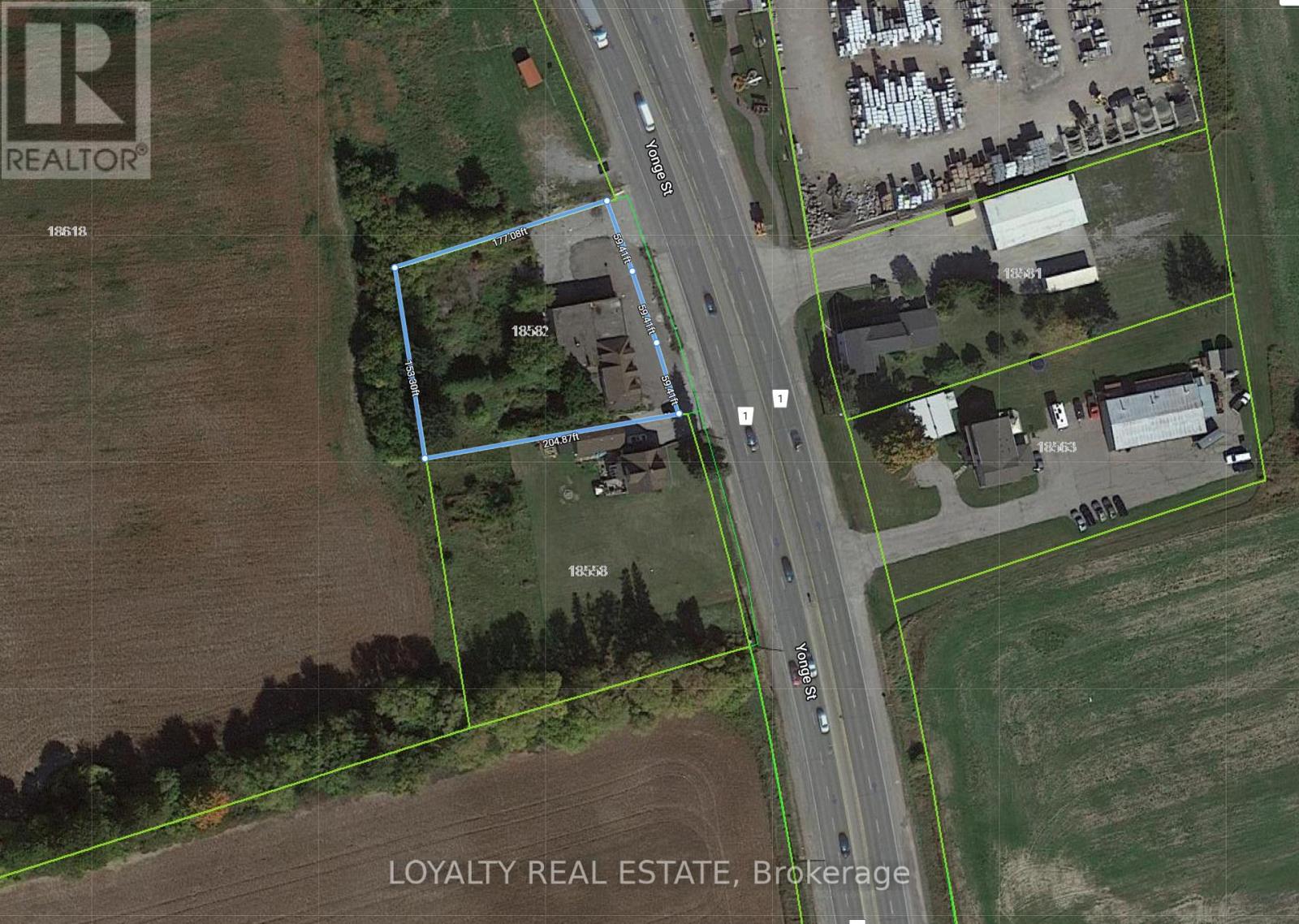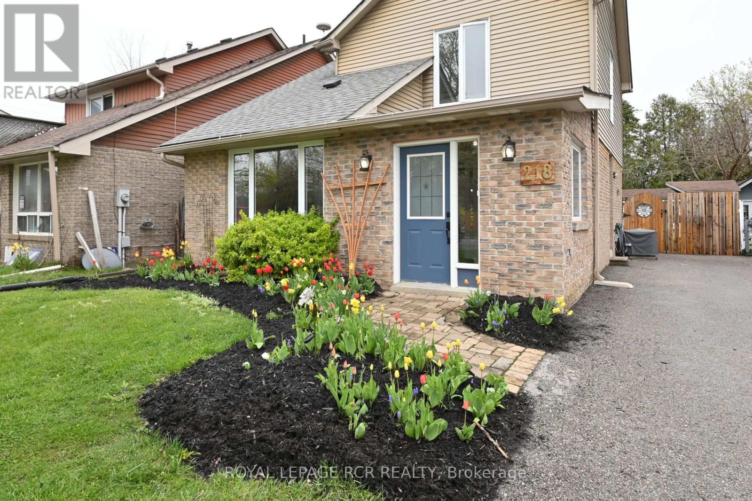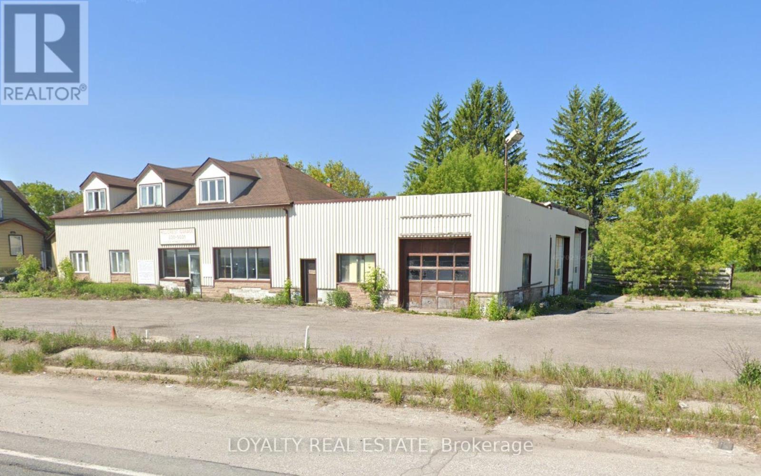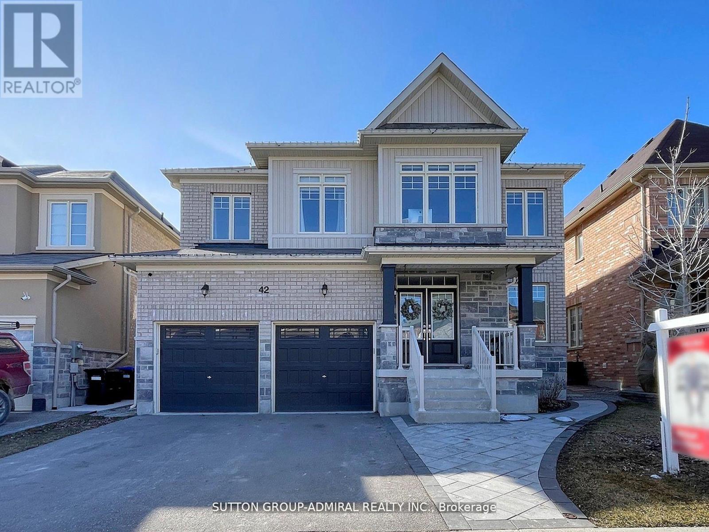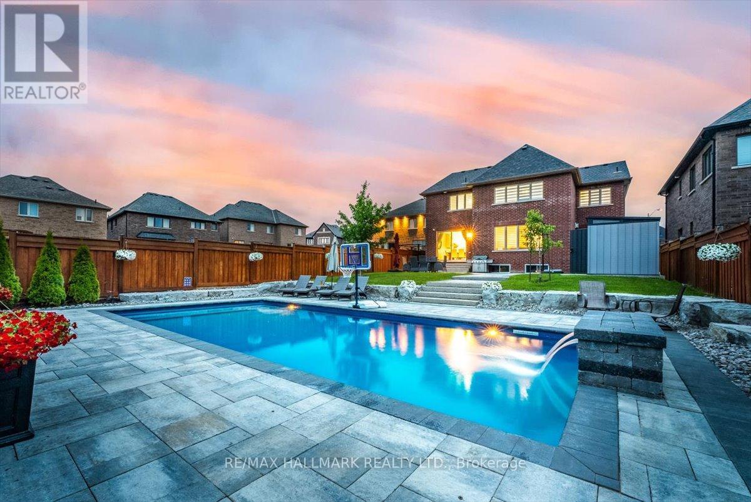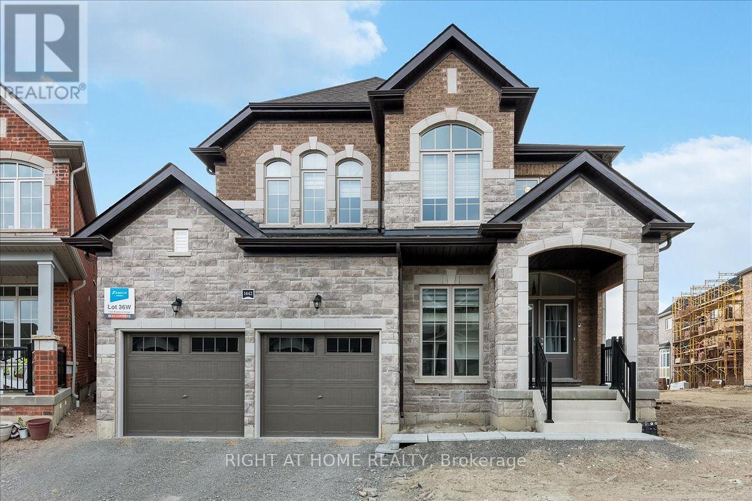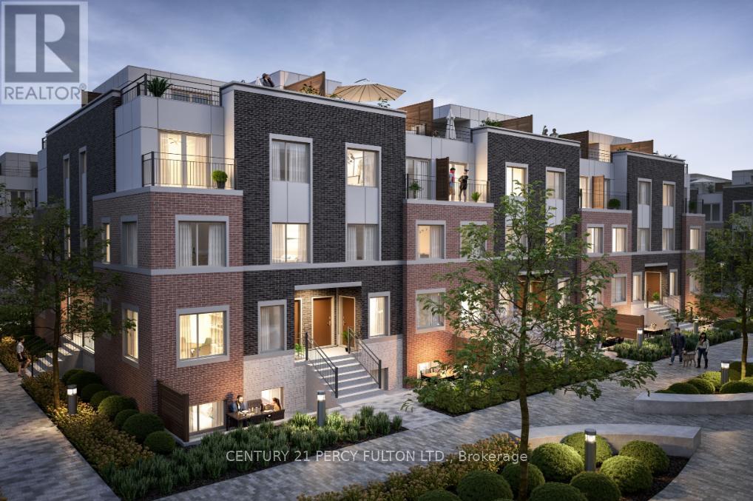GTA LOCAL LISTINGS
SEARCH & VIEW LISTINGS
LOADING
910 - 325 South Park Road
Markham, Ontario
Stunning 1Br + Den In The Luxurious Eden Park By Times Group High Demand Location! This Beautiful And Functional Layout Leaves Nothing To Be Desired. Unobstructed South View And Large Windows With Tons Of Natural Light. Fully Functional Den, 9Ft Ceiling, Modern Open Concert Design, Abundance 0fCabinet And Shelf Space, Premium Laminate Floors In Living And Bedroom, Imported Ceramic Floor Tiles In Foyer, Kitchen And Bathroom, Granite Kitchen Counter, Centre Island W/ Bar Seating. Energy Efficient Building Packed with Luxury Amenities, 24H Concierge, Gym, Indoor Pool, Party Room, Media Room And More! Mins away from Hwys, Go Station, Restaurants, Shopping and More! High Ranking Schools, St Robert Hs And Thornlea Ss. Perfect For First Time Home Buyers And Investors. **** EXTRAS **** S/S Fridge, S/S Stove, S/S Range Hood, S/S Dishwasher, Washer & Dryer, All Window Coverings, All Elf's. Garage Door Opener & Remote (id:38109)
423 - 11750 Ninth Line
Whitchurch-Stouffville, Ontario
The Stunning And Luxurious Condo at Ninth and Main By Pemberton. It's a Perfect Corner Unit with excellent & functional layout for all your need. 9 ft high, open concept & spacious living area, 2 Bedrooms + huge Den, Kitchen Features A Huge Centre Island, Gas Cooktop, Quantz countertop & backsplash, Beautiful S/S Appliances & lots of cabinets. Floor To Ceiling Windows And Huge 157sqft balcony, sunfilled & bright. Primary Bedroom is huge & Features A Large Walk In Closet, office area, 4 pcs Ensuite & balcony . 2nd Bedroom Features A Large Closet & 3 Pc Ensuite. 2 Pc Powder Room. Beautiful lobby And Finishes, , lots of Amenities. (id:38109)
66 Pico Crescent
Vaughan, Ontario
This Home Is Conveniently Located In Beverley Glen, Thornhill, On A Quiet Crescent. Absolutely Stunning!!! High 9Ft Ceiling On Main Floor, Beautiful Kitchen With Granite Counter Tops And Backsplash!! Built In Appliances, Upgraded Washrooms, house freshly painted 2024. Close To Schools, Transit, Shopping, Place Of Worship, Private Backyard With No Neighbors, Close To Promenade Mall, Wilshire Elementary & Westmount Collegiate, Ventura Park Fr. Immersion, New Subway 10 Min Drive. (id:38109)
227 Inverness Way
Bradford West Gwillimbury, Ontario
Stunning 5 Bedroom Home Nestled In The Highly Desired Green Valley Estates Community. This Home Offers 3300 SqFt With 9 Ft Ceilings On The Main Floor & Many High End Finishes Throughout, Including An Open Concept Kitchen With Central Island, Breakfast Area, Walk Out To Yard, Quartz Counters & Matching Quartz Backsplash. Other Features Include Pot Lights Throughout, Hardwood Flooring Throughout The Main Floor & An Oak Staircase. The 5 Spacious Bedrooms Offer Lots Of Natural Sunlight. The Modern Primary Bedroom Includes A 6 Piece Ensuite, Oversized Walk In Closet & A Large Window. This Home Also Features A Double Door Entrance & All Bathrooms Have Quartz Counter Tops. Don't Miss This Spectacular Home, Close To Schools, Parks, Rec Centers, Highway 400, Grocery Stores, Restaurants & A Shopping Mall. **** EXTRAS **** All Taxes/Measurements/Fees To Be Verified By Buyer/Buyer's Agent. (id:38109)
0 Ravenshoe Road
Georgina, Ontario
25 Acre Parcel of Land conveniently located on Ravenshoe Road, East of Hwy 48. Zoned RU, possible building site. (id:38109)
18582 Yonge Street
East Gwillimbury, Ontario
Rarely find Yonge/Green ln commercial property, 180feet width on Yonge St, approved site plan for Gas station, restaurant and store. Rapidly developing East Gwillimbury area, just on Yonge St. Unlimited potential. Zoning is C1(149) , approved site plan for gas bar with drive-through restaurant and store. Infilled flat land without waste. No showing the inside of the existing building , the building is as is condition. . The opposite of the Yonge St has been planned for a large mixed community with Condo , townhouse , commercial. unlimited potential **** EXTRAS **** This property is sold As is /Where is condition. All measurements, tax and property info to be confirmed by the buyers , lot size per MPAC. Including all the research , study ESA report and approved site plan. (id:38109)
218 Beattie Avenue
New Tecumseth, Ontario
Experience the allure of the growing Alliston market amidst the exciting backdrop of Honda's forthcoming expansion. Nestle into the comforts of 218 Beattie, a charming 3-bedroom, 2-bathroom sanctuary boasting a serene backdrop of Spring Creek. With ample parking for three vehicles and a welcoming enclosed front entrance teeming with storage possibilities, this residence is tailor-made for a growing family. Bask in the natural light flooding the spacious living room, accentuated by a grand bay window and a cozy gas fireplace. The heart of the home, a sprawling renovated kitchen adorned with pristine white cabinetry, invites culinary adventures and seamless indoor-outdoor transitions via its walkout to the deck and fenced backyard oasis, where privacy reigns supreme without rear neighbors. Ascend to the second floor, where three bedrooms await, including a primary retreat complete with a walk-in closet and semi-ensuite privileges. A delightful surprise awaits in the form of a finished loft, perfect for transforming into a whimsical haven for children's play or creativity. Further enhancing the allure of this residence is the cozy finished rec room, offering additional living space for relaxation or entertainment. Perfectly situated, this home enjoys proximity to shopping, parks, and schools, ensuring convenience and community at your fingertips. Embrace the essence of Alliston living at its finest. ** This is a linked property.** (id:38109)
18582 Yonge Street
East Gwillimbury, Ontario
Rarely find Yonge/Green ln commercial property, 180feet width on Yonge St, approved site plan for Gas station, restaurant and store. Rapidly developing East Gwillimbury area, just on Yonge St. Unlimited potential. Zoning is C1(149) , approved site plan for gas bar with drive-through restaurant and store. Infilled flat land without waste. No showing the inside of the existing building , the building is as is condition. The opposite of the Yonge st has been planned for a large mixed community with Condo , townhouse , commercial. unlimited potential. **** EXTRAS **** This property is sold As is /Where is condition. All measurements, tax and property info to be confirmed by the buyers , lot size per MPAC. Including all the research , study ESA report and approved site plan. (id:38109)
42 Hodgson Road
Bradford West Gwillimbury, Ontario
Facing Backyard With Newly Customized Kitchen Containing An Enormous Island Perfect For The Family or Entertaining a Large Dinner Party, Less Counterspace and Cabinets. This Modern Colour Scheme Has a Flawless, Open Concept, Design, Glass, Wine Cellar, Rich Hardwood on Main, Designer Paint, 9 Foot Ceilings, Glass, Shower and Primary Bedroom With 5 PC ensuite. Big Mudroom, Custom Closet Organizers, Three Washrooms on The Second Floor. Great Family Oriented Neighborhood Close to Schools, Parks, Highways, Public Transit, Amenities, and Much More! Large Deck in Backyard, Electric Car, Charger, Crown Moldings, Pot Lights, Galore, Interlock Pad With Stone and Brick Facade. Too Many Upgrades to List. Wont Last Long! **** EXTRAS **** built in appliances with gas, cooktop and oven, 6 foot wide fridge and dishwasher. Stainless steel washer and dryer. All custom light fixtures and window coverings. Matt black hardware with faucet. Upgraded countertops in kitchen and baths. (id:38109)
1323 Butler Street
Innisfil, Ontario
Unparalleled Elegance Best Describes This Master Piece Home! Welcome to the ""National"" model, built by award winning Country Homes. Nestled in the best neighbourhood of Innisfil (Alcona) & boasting over 3,200 Sqft of unbelievable living space. Situated on a stunning 61 x 196 foot lot. If You Enjoy Outdoor Living, Then This Incredible Oasis of a Backyard Is Right Up Your Alley, Features a gorgeous in-ground mineral pool & Over $300k spent on Landscaping with Tons of Room 2 Play. Inside Features a Grand layout, double sided gas fireplace, servery w/ built-in wine fridge, main floor office, Stunning Fully Finished Basement, Over $100k spent! Pre-wired For Surround Sound/Home Projector, W/ 3 Piece Bath, Bedroom & Ample Storage. 2nd floor features 4 incredible sized bedrooms, upstairs laundry, 3 full bath's & a luxurious primary W/2 walk in closets. 5 minutes to Innisfil Beach Park, Enjoy Activities Such As Boating, Fishing, Swimming & Skating on the Lake in Winter Are Endless Action 4 every season.Truly a family home for those who love 2 entertain. Top Ranked Kempenfelt School around the Corner, New GoTrain & Hospital coming soon. Offers graciously accepted May 8 at 6pm, must have 24 hours irrevocable. Please register by 5pm. Seller will consider pre-emptive offers. **** EXTRAS **** Quick Drive to Barrie & less than an hour to Toronto. The Backyard is 100% Spectacular. Easy maintenance w/In ground sprinkler system. Custom Mineral pool W/water feature & privacy gate. Bsmt is all pre-wired for home projector & speakers. (id:38109)
1442 Broderick Street
Innisfil, Ontario
Premium Lot Wider at Back 55Feet w Extra Value $$$ Added. Excellent 2700Sqft Single Detached Home in Family-Oriented Neighbourhood; 4 Oversized bedrooms, lots of upgrades from Builder. 10ft ceiling Mainfloor, Large Living Rm, Formal Dining Room with Modern Kitchen. Spacious Layout. Upgraded Above Ground Window in Spacious Basement, Waiting for Personal Touch for Perfect Entertainment. Close to Hwy400, Steps to Park, Beach, Amenities for life enjoyment. **** EXTRAS **** Premium Corner Lot with 55Feet Wider at Back, 24x24\" Ceramic Floor Kitchen and Foyer; Upgrade Above Graded Window in Basement to have Overlook Window; Tons of Upgrades from Builder (id:38109)
69 - 150 Honeycrisp Crescent
Vaughan, Ontario
Assignment Sale - Beautiful Stacked Townhomes At The Prestigious M2 Townhomes Community. The Home Features Open-Concept Living With Large Windows With 3 Bedrooms, 2.5 Washrooms And Various Upgrades. This Newly Built Home Sits In A Brand-New Community AAA+ Location, With A Walk-Out Terrace From The Primary Bedroom And A Large Private Roof Deck To Host Parties In The Summer. The Home Is Steps To Subway Station, Transit, IKEA, Restaurants, Banks And Shopping. Conveniently Away From Hwy 400/407. **** EXTRAS **** Stainless Steel Appliances Included (Fridge, Stove, Dishwasher, Washer, Dryer) (id:38109)

