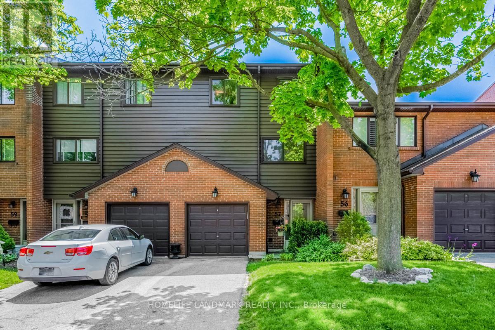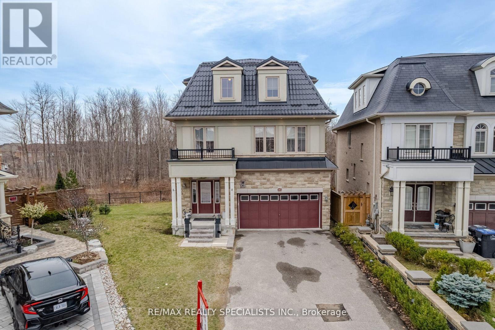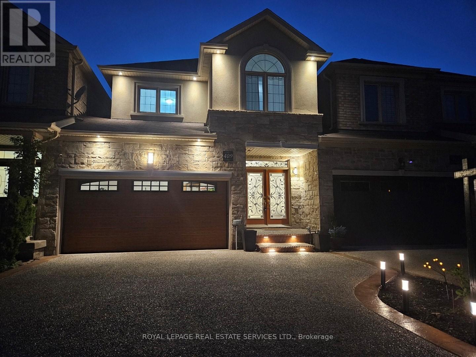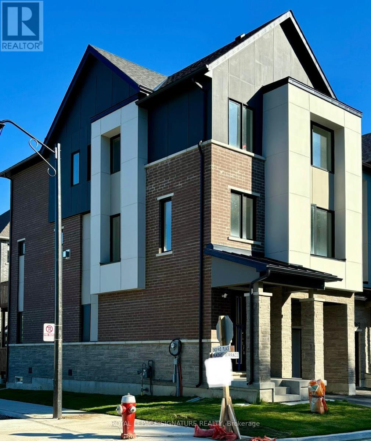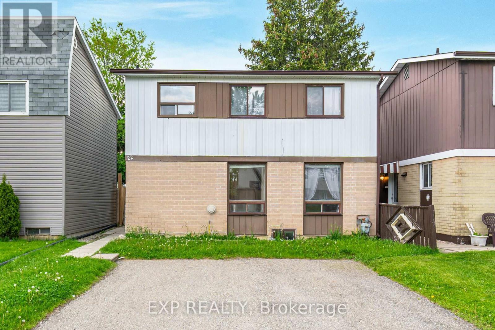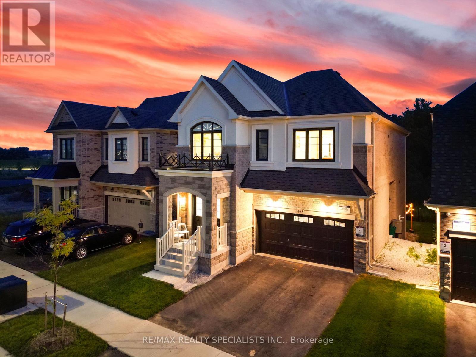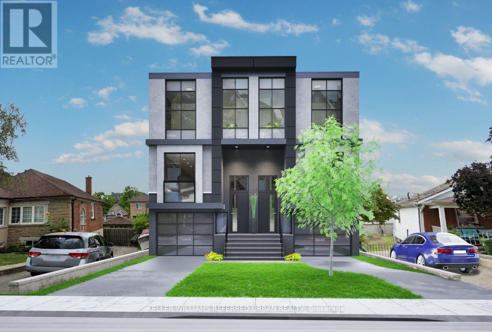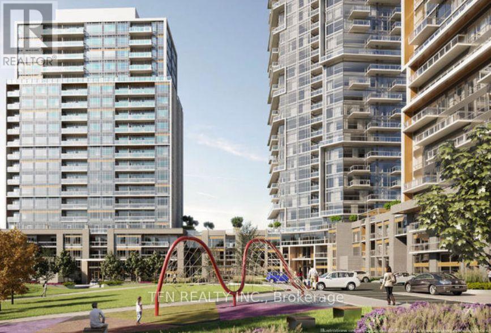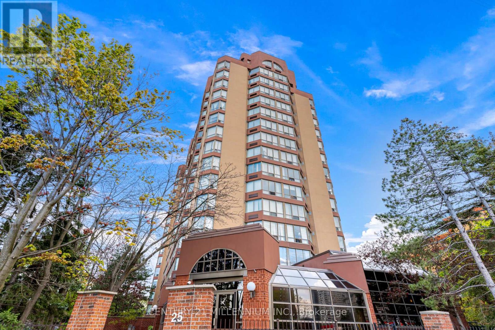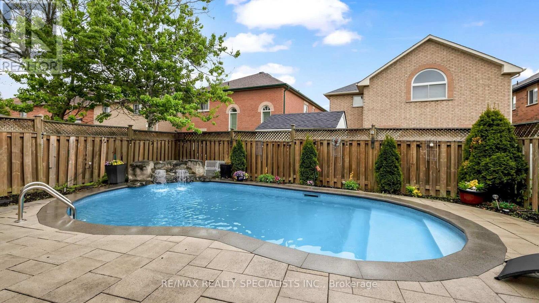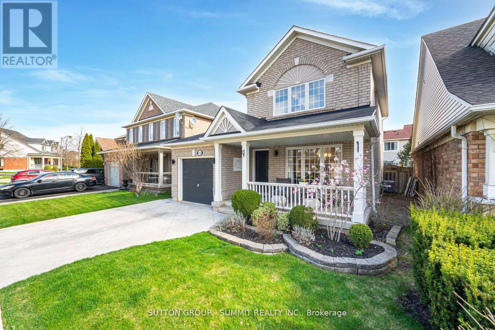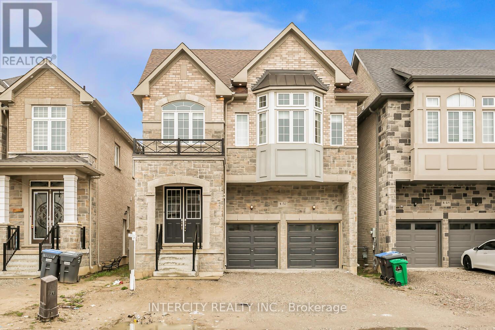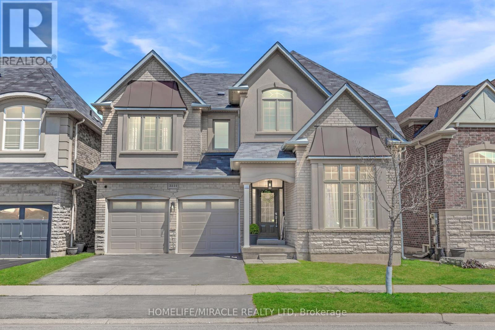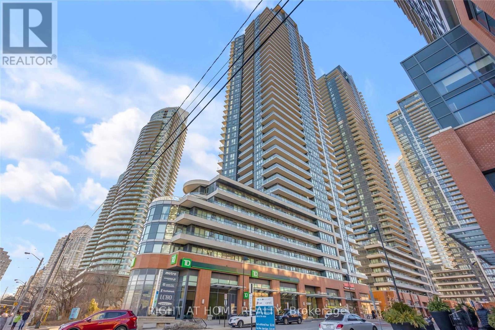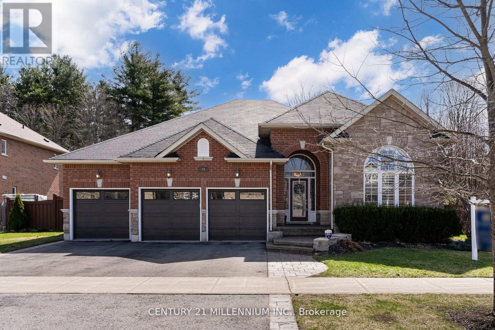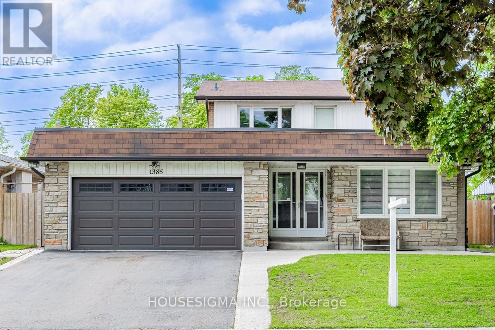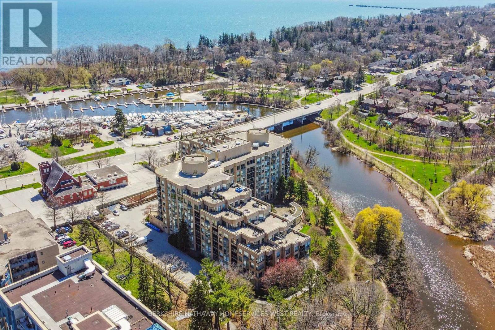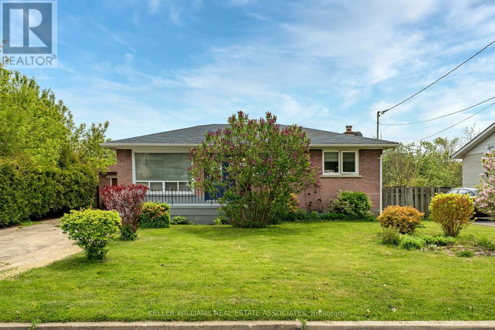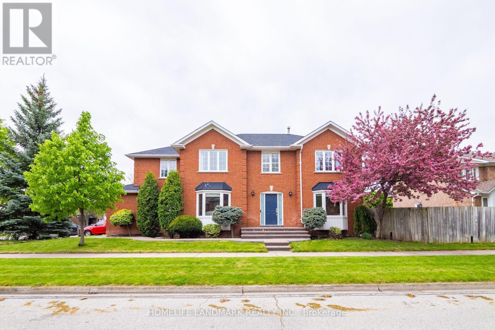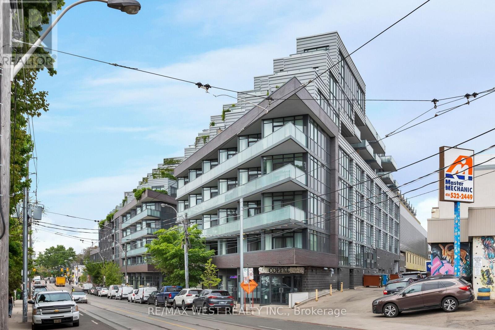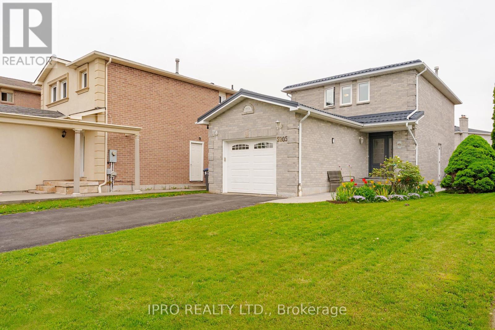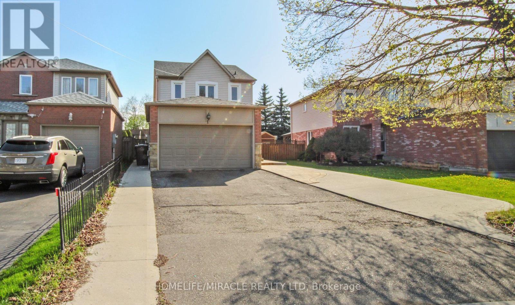GTA LOCAL LISTINGS
SEARCH & VIEW LISTINGS
LOADING
57 - 4165 Fieldgate Drive
Mississauga, Ontario
Welcome To This Large Multilevel Townhouse Unit With South Exposure And Clear Park Views. Situated In The Renowned Glen Forest Secondary School District And Desirable Rockwood Village. Features Include An Eat-In Kitchen With A Super Large Breakfast Area, A 12-Foot High Ceiling Living Room, Brilliant Master Bedroom With Walk-In Closet And 2 Piece Washroom, Above-Grade Basement Window, And Extra Bath/Shower In Laundry Room! Lovingly Maintained For Last 25 Years, This Home Boasts A Muskoka-Style Backyard With A Beautiful Huge Pine Tree, Perfect For Fantastic Christmas Season Decorations. Steps To Bus Stop With Direct Bus Line To TTC Subway, This Townhouse Is Also Near Rockwood Mall, Ponytrail Plaza, Community Centre, Library, And Close To Great Schools, Parks, Trails, And All Other Amenities. Easy Driving Access To Highways 427/403/401/QEW, And Lots Of Visitor Parking Spaces! One of Best Unit In 4165 Fieldgate Dr And Perfect For Families With School Kids! **** EXTRAS **** Eat-In Kitchen With A Super Large Breakfast Area, 12-Foot High Ceiling Living Room, Brilliant Master Bedroom With Walk-In Closet And 2 Piece Washroom, Above-Grade Basement Window, And Extra Bath/Shower In Laundry Room! (id:38109)
1201 - 2087 Lake Shore Boulevard W
Toronto, Ontario
2 Bedroom, 2 Washroom Corner Unit Condo in a Prime Location. Enjoy the amazing panoramic view of the city and lake and exquisite views from the rooftop lounge! High ceilings, stainless-steel appliances, granite countertops, large balcony with gas hook-up for BBQ, easy access to public transport & highway, grocery, banks, clinics, and in-complex restaurant. 24-hr concierge, 2 exercise rooms, 2 party rooms, visitor parking, and hotel-like guest rooms available. 1 parking and 1 locker included. **** EXTRAS **** All Existing Appliances (S/S Fridge, Stove, Dishwasher, Clothes Washer And Clothes Dryer) All Elf's And Built-In Window Coverings. (id:38109)
87 Haviland Circle
Brampton, Ontario
Welcome to this exceptional detached 5+1 bedroom, 5 bathroom home, featuring a walkout basement, nestled on a coveted ravine lot. Sunsoaked interiors offer plenty of natural light and picturesque views, ensuring unparalleled privacy. The main floor boasts 9 ft ceilings, with waffle ceilings in the living room and coffered ceilings in the dining area, adding a touch of elegance. An open-concept kitchen, living room, and family room with a charming fireplace overlook the stunning backyard. Upstairs, the primary bedroom dazzles with a luxurious 5-piece ensuite, while the 2nd, 3rd, and 4th bedrooms offer ample space and natural light. The third floor features an additional family area with a wet bar, fireplace,and access to a large balcony. Plus, a spacious 5th bedroom with a 3-piece ensuite and an extra laundry room provide added convenience. The fully finished walkout basement includes a kitchen, living area, and a room with a 3-piece ensuite, boasting a separate entrance. With 6 parking spaces, iron spindles, and upgrades throughout, this home offers the epitome of luxury living. (id:38109)
409 Spring Blossom Crescent
Oakville, Ontario
Introducing a freshly painted 4 bedroom, 3+1 bathroom executive freehold townhome in desirable Wedgewood Creek, complete with a two car garage with access to both the home and back yard! The main level boasts a functional design featuring hardwood flooring, crown moldings, pot lights, and California shutters. The living room showcases a coffered ceiling, while the family room provides a cozy space to relax. The contemporary kitchen is equipped with quartz countertops, a designer backsplash, breakfast bar, stainless steel appliances, and a dining area with patio access. Upstairs, you'll find parquet flooring throughout, a spacious primary bedroom with a walk-in closet and a luxurious five-piece ensuite with double sinks, three additional bedrooms, and a four-piece main bathroom. The finished basement adds valuable living space with laminate flooring, an oversized recreation room, three-piece bathroom, laundry room, and ample storage. Additional highlights include an attractive stone and stucco exterior, recent kitchen and bathroom upgrades, Lennox air conditioner (2018), furnace (2023), newer garage door with a wood grain texture (2022), an exposed aggregate double driveway and patio, and recently installed pot lights at front entrance. This townhome is situated in a family-oriented neighbourhood within walking distance of parks, trails, playgrounds, a splash pad, shopping centres, Iroquois Ridge High School, and Iroquois Ridge Community Centre. Commuters will appreciate the easy access to highways. Located on a quiet street, this exceptionally well-maintained townhome is a must see! (id:38109)
4060 Kadic Terrace
Mississauga, Ontario
NEW! NEW! LOCATION! LOCATION! Incredibly Upgraded 5 Bedroom Corner Home. Main Floor (5) Bedroom w/ Kitchen, Separate Entrance Ready for Tenant of Home Business $$$ Income Potential. Upgraded Kitchen w/ Decor gas stove, Marble Quartz Countertops , Custom Built-in Beverage Cooler, Stainless Steel Appliances, Open concept Upgrades. Ravine Facing, Very Bright Home! Prime Mississauga Location near Highways, Top Schools, Hospital, UTM, Community Centre. This won't last! Dream Come True!!! **** EXTRAS **** Largest Square Footage in the neighbourhood 2403sqft (id:38109)
22 Hayden Court S
Brampton, Ontario
Welcome to this charming detached home, perfectly situated in a vibrant neighborhood ideal for families and investors alike. This delightful property features 3 spacious bedrooms, each offering a bright and airy atmosphere perfect for restful nights and comfortable living. The open-concept living areas are filled with natural light, creating a warm and inviting environment for gatherings and everyday life. A standout feature of this home is the basement apartment with a separate entrance, providing an excellent opportunity for rental income or accommodating extended family members. This versatile space adds significant value and flexibility to the property. (id:38109)
465 Thornborrow Court
Milton, Ontario
RAVINE LOT Backing onto Conservation Land. This stunning detached home boasts an exquisite blend of stone and stucco exterior, inviting you in through double doors into a realm of luxury. As you step inside, be greeted by high end finishes, including wide plank white oak floors, setting the stage for elegance throughout. The heart of the home lies in the upgraded kitchen, featuring a remarkable 9-foot island, stone countertops, ample cabinetry and built-in appliances, perfect for culinary enthusiasts and entertaining. Adjoining is the expansive great room, complete with a cozy gas fireplace and a walkout to a deck overlooking the serene Conservation Land, ideal setting for barbequing in nature's tranquility. Offering unparalleled versatility with not one, but two primary bedrooms, ideal for accommodating in-laws or guests. Escape to the spa-like bathroom off the main primary bedroom. The full-size basement features a walkout overlooking the lush ravine and an additional side entrance, offering endless possibilities for additional living space or in-law suite. Convenience is key with a thoughtfully designed mudroom providing direct access to the garage and an additional staircase leading to the basement, ensuring seamless transitions throughout the home. Nestled on a quiet street, in the pristine new section of Milton. Don't miss your chance to make this extraordinary property your own! (id:38109)
66 Kane Avenue
Toronto, Ontario
ATTENTION ALL BUILDERS! Two Spectacular Lots Severed and Fully Approved Permits for Two new homes of over 2,000sqft each. Building permit fees and Water/Sewer fees have been paid, READY TO BUILD! This is the hottest Development area now taking place and these two severed lots are few and far between to make your mark and seize the opportunity to build. Neighbours private driveways on each side and a beautiful grade makes it a simple and easy build. Walking distance to Trendy St. Clair Ave W, & the new Eglinton LRT line. Close proximity to shopping, schools +++ Caledonia-Fairbank-Corso Italia. Close to the new Caledonia Commons development on Caledonia/St Clair. Buy & Build! Shovels on the ground day after closing! High demand area! (id:38109)
1306 - 6791 Regional Rd 25
Milton, Ontario
Welcome To This Beautiful & Affordable 1 Bedroom Plus 1 Den Unit (622 SF, Including 50 SF Balcony)In The Heart Of Milton. This New Stunning 1 Bedroom & 1.5 Baths Features A Bright Layout With 9'Ceilings, Plank Laminate Flooring Throughout, Upgraded Kitchen, Modern Fine Finishes, Quartz Countertops And Backsplash. **** EXTRAS **** New S/S Appliances, New Washer, New Dryer, Parking & Locker. Close To Parks, Schools, Recreation Center, Public Transit And Highways. (id:38109)
Uph 6 - 25 Fairview Road W
Mississauga, Ontario
Upper Penthouse Above The Rest. Rare Find In This 2 Lvl, Spiral Staircase, 3 Bedrm Fully Renovated, Luxury Unit. Fully Reno'd Bthrms W/marble Tiled Flooring, Sep Shower Stall In The 3 Pc Ensuite, Soaker Tub In The Main 4 Pc W/hand Held Rain Shower, All Baths Feat Modern White Vanities & Combo Water Closets/bidets. Features 1,853 Sqft Of Liv Space + A Huge Terrace-168 Sqft. 2 Grg Parking Spaces, Locker & 2 Lrg Storage Spaces In Unit. Gourmet Style Eat-in Kitch W/ample Cabinetry, S/s Appls, Neutral Backsplash, Pot Lights, B/i Microwave Oven/exhaust. Under Valance Lighting, Wall To Wall Window O/l Terrace+ A Vaulted Ceiling W/new York Style Window W/view Of Lake **** EXTRAS **** Open Liv/din, Pot Lights, New Modern Baseboards On Upper, New Grey Tone Laminate. Painted In Neutral Palette, High Speed Internet. Go Station, Square One, Public Transit (id:38109)
24 National Crescent
Brampton, Ontario
Welcome to 24 national cres. This one of a kind home has it all! You are immediately wowed by the stunning curb appeal with pleasing colours and double car garage. Located in one of the most desirable and growing areas of brampton this spacious 2 storey home has room for everyone. Soak in the daylight with the large windows separate living and dining room with hardwood floors. Oak staircase leads to Spacious Master bedroom with 4PC ensuite and walk-in closet, 2nd and 3rd bedrooms are also very good size. Spacious kitchen with lots of counter and cupboard space. Breakfast area walkout to the beautiful backyard for making family memories or hosting get-togethers with the spacious patio area, beautiful in ground pool and extra yard space for relaxing. Fully finished basement with laminate floors offers lots of space for entertaining family and guests with one office space to work as well. Priced well in a hurry before it goes. (id:38109)
498 Farlow Crescent
Milton, Ontario
Absolutely Immaculate! Mattamy Built Home Nestled On A Quiet Residential Street, Bright And Cozy. Tastefully Decorated, Huge Front Covered Porch, Pattern Concrete Patio and Driveway. Freshly Painted And Move In Ready. Fantastic Opportunity For A Great Family Home, Large Open Concept Kitchen Over looking Living Room, Finished Basement. Excellent Location Close To Highway, Shopping, Schools And Parks. (id:38109)
204 Albert Street
Caledon, Ontario
Location Location! 75' x 140' Lot on Albert St amongst multi million dollar homes & nestled in a silent section in the downtown core of Bolton as well as Charming Historic Century Old Homes. Walking Distance to banks, cafe's new restaurants, MTO office, pharmacies and more. Currently this home is empty with no interior showings. *Walk Lot ONLY* Current Bungalow is approx. 1,000 sq.ft with room for 500sq.ft addition or garage. No Architectural Covenants in area and 2 story can be permitted. No basement. New or existing construction must be *Slab on grade* Another exciting opportunity is to potentially divide the 75' lot into two semi-detached homes, envisioning a farm fence / knee wall w/ a security gate for added value and prestige. **** EXTRAS **** Drawings for 500 sq.ft additional avail. Slab on Grade w/ Heated Slab Mechanical Drawings Avail. (id:38109)
52 Stowmarket Street
Caledon, Ontario
Beautiful Approx 1.5 Years old Gorgeous Home In The Heart Of Caledon With 5 Bedroom 5.5 Baths. 2nd Level Offers 4 Bedrooms & 4 Washroom. Good Size Main Level Bedroom Wd Full Washroom. Master Bedroom Wd 5Pc Ensuite & Walk In Closet. All Other 3 Bedrooms are good Size W W/I Closet & 4 Pc Ensuite. 10' Ft Ceiling On Main Floor And 9 Ft Ceiling On Second Floor. The Harwood Floor on main floor & upper hallway. Side Entrance To The Basement From The Builder. Double Door Entry. Walking Distance To School, Grocery Store, Restaurant, Cafe And Community Centre. (id:38109)
3111 Ferguson Drive
Burlington, Ontario
* Ravine Lot * Absolutely Gorgeous Detached Home With 5+1 Bedrooms & 3.5 Baths * Over 100K Spent On Upgrades * Main floor Boasts Two Living Rooms, An Office/Den, A Breakfast Area + Dining Room W/Pot Lights * Large Main Living Room W Fireplace * Feature Wall * Stunning Kitchen W/Granite Countertop, Custom Backsplash, Built-In S/S Appliances, Cabinetry - Just To Name The Few Upgrades * Brand New Engineered Hardwood Floor On Main, 2nd Floor & Stairs W Pickets * Prime Bdrm W/5Pc Fully Renovated Ensuite, Soaker Tub, Glass Door Standing Shower, Double Vanity & Two Large W/I Closets * Generous Size Rooms * 2nd Floor has 5 Bedrooms and Three Full Bathrooms With Lots Of Storage * Very Functional Layout * Lots Of Natural Light Thru-Out * Unfinished Basement Awaiting Your Vision * Large Driveway * Main Floor Laundry Room * New Door Hardware Throughout * Ready To Move In * Show With Confidence * **** EXTRAS **** Virtual Tour Available - Conveniently located near highways, Go Station, schools, parks, and major retailers like Walmart, this home offers the perfect blend of luxury living and accessibility. (id:38109)
3605 - 2212 Lake Shore Boulevard W
Toronto, Ontario
Spacious & Beautiful One Bed on The 36th Floor. Living/Dining W/O To Balcony Extending Your Living Space With Open Lake View Facing South West. Modern Open Concept Kitchen With Stone Kitchen Countertops, Built-In Stainless-Steel Appliances, Laminate Flooring. Features Include 9' Ceilings Throughout And Floor-To-Ceiling Windows. Full-Size Front-Loading Washer And Dryer. 1 Parking Space And 1 Locker Included. Fabulous Community, Steps To Waterfront, Parks, TTC & Minutes To Downtown Toronto. Amenities Include Restaurants, Supermarket, Banks And More Just Steps Away From Door And An Easy Commute Downtown. Access To Westlake Modern 30,000Sqft Facilities Including Concierge, Common Roof-Top Deck, BBQ's, Fitness Centre, Yoga Studio, Indoor Pool, Sauna, Library, Meeting Room, Theatre, Party Room, Outdoor Patio. **** EXTRAS **** S/S Fridge, S/S Stove, B/I S/S Dishwasher & S/S Range/Microwave. Stacked Washer & Dryer. All Existing ELF's, All Existing Light Fixtures (id:38109)
35 Borland Crescent
Caledon, Ontario
Caledon East Estate stone & brick bunglaow w/ a sprawling 2,615 sqft main flr w/ potential of 5,230 sqft of finished living space on quiet desirable street siding onto park & backing onto wooded tree lots, 3 bdrm 3 bath 3 car garage 6 car parking soaring 9 to 11 ft+ ceiling st-out & 2 separate entrances to the bsmt for multi generation family living, bsmt aprt, Rec rm or all the above. Custom front walkway/covered porch to spacious foyer, soaring smooth ceilings. Front family rm or executive office w/ 2 tiered windows, Cali shutters hrdwd flrs flow into the O/C layout, grand dining & great rm w/ vaulted 11ft+ ceilings, custom gas f/p & mantle. Dream entertainers custom kitch, marble island cntrs, granite rear counters, s/s appli, reverse osmosis filtration, Magic brand sliding dr w/o to composite deck & 17x35ft patio w/ quiet peaceful views of trees & woods. 6 zoned irrigation. 2 Queen sz bdrms w/ jack & jill 4pc bath King sz mstr retreat w/i closet, glass shower, soaker tub, Dbl sinks. 3 car Garage access w/ main flr laundry room. Massive bsmt w/ 2 sep staircases,1 from laundry rm for in-law/ bsmt aprtmt 2ndfrom homes centre stairs w/ 2 bsmt doors potential to create 3 sep living spaces, above grade windows (id:38109)
1385 Tyneburn Crescent
Mississauga, Ontario
Embrace resort/cottage style living in this stunning 4 Bedroom, 4 Bathroom (including one in the backyard) detached home with a pool, ideally situated in Applewood. Fully renovated in 2018, Step inside to discover a grand foyer leading to expansive living spaces bathed in natural light, highlighted by soaring ceilings and elegant finishes throughout. The open-concept layout seamlessly integrates the living, dining, and kitchen areas, creating an ideal setting for gatherings and everyday living. Beautiful Kitchen with upgraded appliances and wine rack. Have a beverage while the Gas Fireplace sets the mood (comes with remote). A Basement with enough room for a Rec room, guest suite or gym with a walk up to a side door that can be used as a separate entrance. Outside, Discover a resort like backyard oasis featuring a Salt Water Pool surrounded by lush landscaping, a change room, a spacious patio for lounging and Barbecuing, a Bon Fire Pit area and a Bocci Court for both kids and adults to enjoy on those beautiful summer days. There is a outdoor 3 piece bathroom for convenience for the pool days which includes a incineration Cinderella toilet that turns waste into ashes. **** EXTRAS **** Fridge, Stove, Dishwasher. Washer/Dryer (different from current one). Gas Fireplace with remote, All ELFS excluding dining room ELF, All Window Coverings. Backyard bathroom/shower for convenience for the pool days. (id:38109)
204 - 2511 Lakeshore Road W
Oakville, Ontario
Live your best life in the Bronte Village. Suite 204 is turnkey and move-in ready featuring 1 Bedroom 1 Bathroom and spacious 700 square feet of living space, nothing to do but sit back and relax and enjoy the spectacular view. West facing unit overlooking breathtaking spectacle of 12-Mile Creek and the lush green gardens of the Bronte Harbour Club. Well maintained and bright unit with plenty of storage space and laminate throughout. Steps to Lake Ontario, Bronte Village, Bronte Creek, Bronte Harbour Yacht Club, Bronte Marina, Beach, & Bluffs Parks. Residents enjoy 24 hour concierge/security, live in Superintendent, Gym/Exercise Room, Indoor Swimming Pool, Party Room, Library, Billiard Room, Whirlpool, Hobby Room, Sauna, Guest Suite & meticulous landscaping of the entire property including backside mature green pathways with an enormous patio with gazebo and pergolas, exclusive only to residents perfect for tanning or relaxing, or hop onto the trail via foot or kayak and see where it takes you. In-suite laundry. 1 Underground Parking, 1 Storage Locker. Some photos have been virtually staged. (id:38109)
366 Marf Avenue
Mississauga, Ontario
She epitomizes timeless elegance, a coveted gem with boundless possibilities! With endless potential for renovation or building, this property offers an incredible chance to craft your ideal property. All she needs is a touch of modernization, and she'll be primed to fulfill your dreams. Built in the 70s, a testament to an era of quality craftsmanship, this home is ready for your updates. Envision transforming it into a stunning masterpiece that reflects your unique style and preferences. Outside, you'll experience the beauty of a mature location with large trees and lush landscaping. This classic red brick home offers timeless charm and modern convenience. The detached double garage, perfect for parking or as a workshop, sits alongside a double driveway accommodating 4-6 vehicles. The fenced yard ensures privacy, while the expansive 60 x 137-foot lot provides ample space for outdoor activities and a charming garden area. **** EXTRAS **** Existing appliances (fridge, stove, dishwasher, washer/dryer, microwave), light fixtures and window coverings. (id:38109)
1125 Glen Valley Road
Oakville, Ontario
Beautiful corner lot in the sought-after West Oak Trails family friendly neighbourhood. This stunning house offers a large family, dining and living room with bay windows providing lots of natural light. Elegantly customized open concept kitchen featuring quartz countertop, large island and built-in oven, and microwave. Contemporary hardwood flooring flows throughout the house enhancing aesthetics. This house offers 4 generously sized bedrooms on the upper level, including a master suite with an ensuite bathroom and walk-in closet. The basement is fully finished with an additional bedroom and a recreational area perfect for family gathering and relaxation. The home is equipped with smart switches throughout, EV charger adding a touch of modern convenience. The yard is beautifully landscaped, complete with a sprinkler system and a custom-built shed, ideal for outdoor enjoyment. Conveniently located near top ranked schools including West Oak Public School, Mother Teresa, Loyola Catholic Elementary School and Garth Webb secondary school, shopping centers, restaurants, major highways and Go station. Property also features recent upgrades such as a new roof and air conditioning system installed in 2022, and a sprinkler system added in 2021, ensuring a blend of luxury, comfort, and practicality. **** EXTRAS **** Fridge, Stove, Dishwasher, Washer, Dryer. Hot Water Tank is rental. (id:38109)
802 - 36 Howard Park Avenue
Toronto, Ontario
An oversized 1 + 1 bedroom penthouse in the heart of Roncesvalles. Step into this bright and open corner unit with floor to ceiling windows so you can enjoy sunlit afternoons. Walk into an open concept space featuring a kitchen with stainless steel appliances, gas cooktop and an oversized island with a breakfast bar. Perfect for entertaining, enjoy the large dining room as well as separate living room with a walk-out to the private balcony. This enchanting abode boasts a wall-to-wall closet with built-ins in the primary bedroom and an ensuite bathroom, plus a powder room in the main area. Locker included. Amazing amenities: Gym, party room, concierge, shared patio with BBQs, visitor parking, security guard, and indoor bike parking. Unbeatable location- steps to top restaurants, cafes, bars, the UP Express, and all that Roncesvalles has to offer. (id:38109)
5205 Palomar Crescent
Mississauga, Ontario
Live the Dream in This Stunning, Detached 3 +1 bedroom 3-bath Oasis on a Quiet Crescent!Legal separate basement entrance with kitchen and laundry - ideal for in-laws, teens, or rental income.Renovated Top To Bottom 2023.Secondd Laundry in The Basement.This meticulously-maintained property boasts a unique open-concept layout, perfect for entertaining or family gatherings. The designer kitchen features like-new, high-end Bosch stainless steel appliances and complements the engineered hardwood flooring that flows throughout the home.Private 5-carDriveway.Custom-made closets and ceiling fans in all bedrooms.Luxurious pot lights throughout for a modern ambiance.Newer high-efficiency A/C and heating system for year-round comfort.Metal roof (2022) with a 50-year warranty and exterior waterproofing (2022) with a 25-year warranty for total peace of mind.Minutes to Square One Shopping Mall, NoFrills, parks, and public transportation - location doesn't get better! **** EXTRAS **** Excellent Location on a quiet crescent in a family friendly neighbourhood of Mississauga. Close To Square One , Minutes to 401/403/407, Many Parks and Schools close by. (id:38109)
1 Nordique Place
Brampton, Ontario
Location, Location! A Rare Listing in mature neighborhood and highly sought after Area, a well maintained Detached home with legal basement. Home with 5 Car parking's, Separate side entrance access. Professionally freshly painted, New pot lights installed. Enjoy superb amenities close by such as schools, parks, Trinity Commons Mall and easy access to highway 410.New furnace installed in Jan 2022.new Kitchen installed in 2023. Don't want to miss it! This spacious 3b/3ba house. laundry room, 3pc washroom, 2 bedroom legal apartment in Basement. beautiful stamp concrete in front and Back yard. (id:38109)

