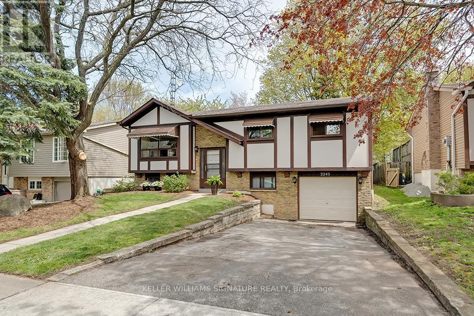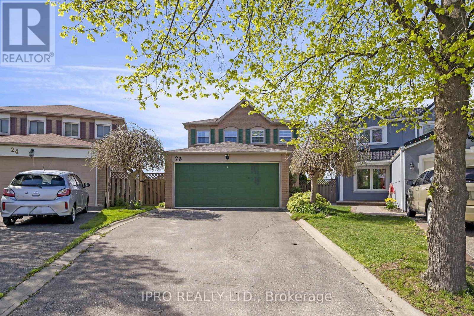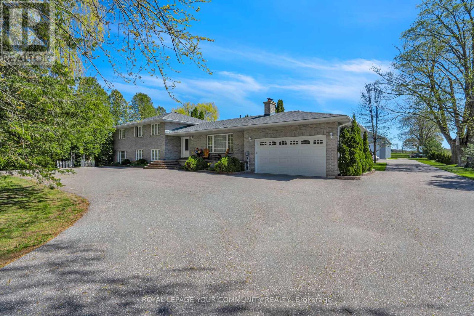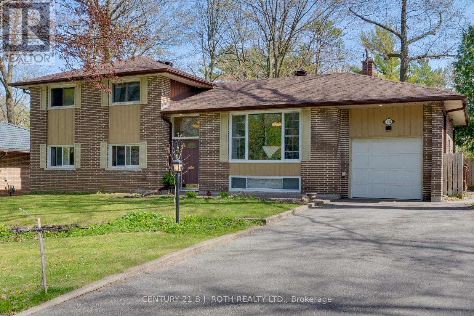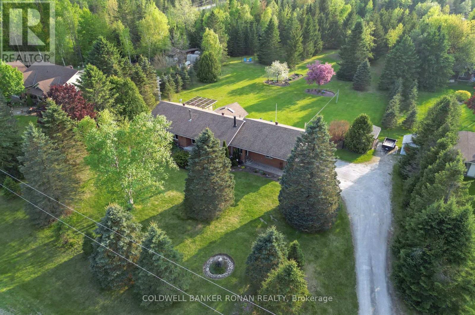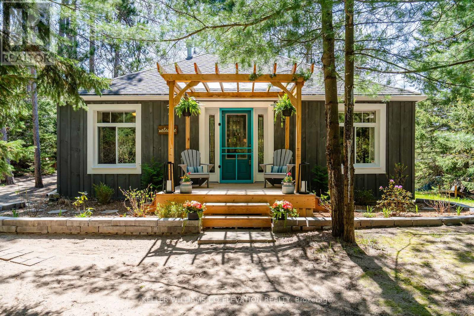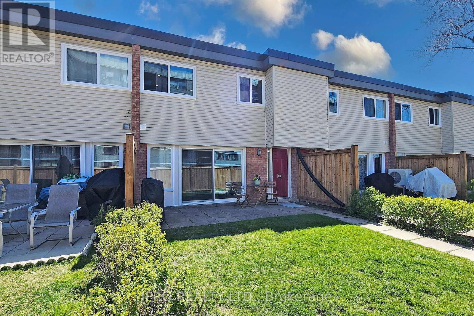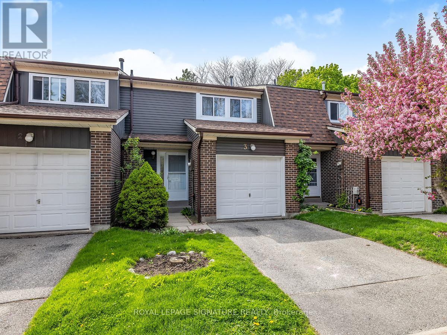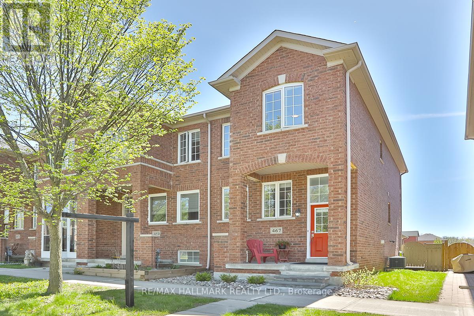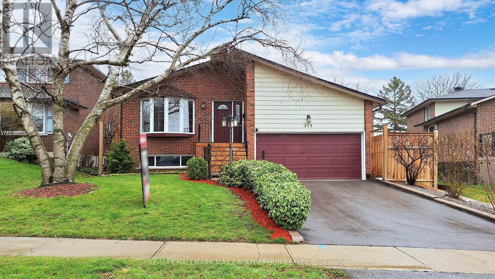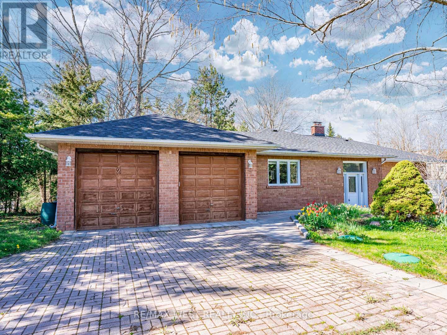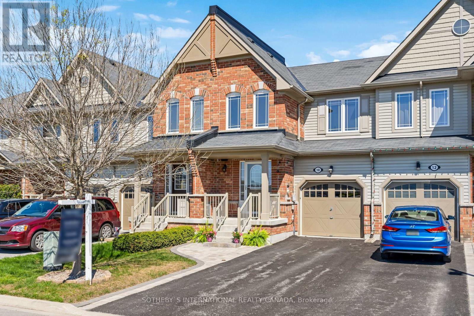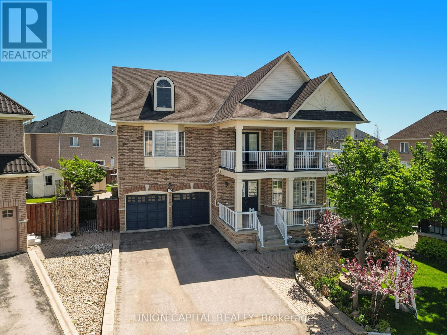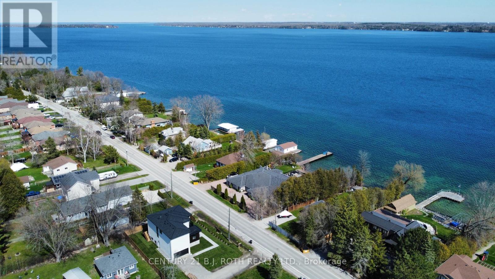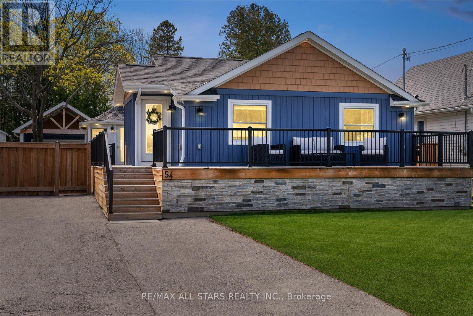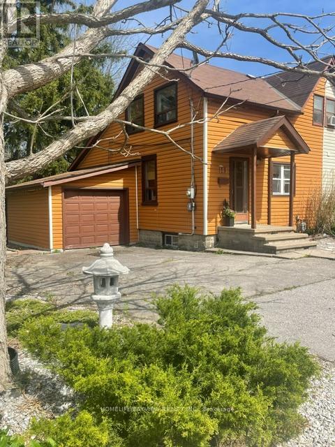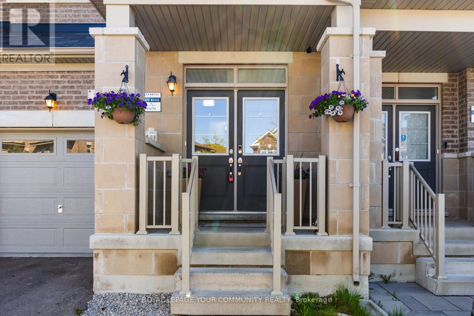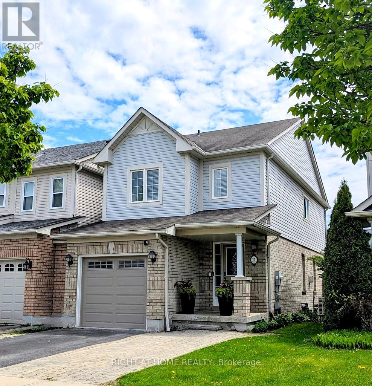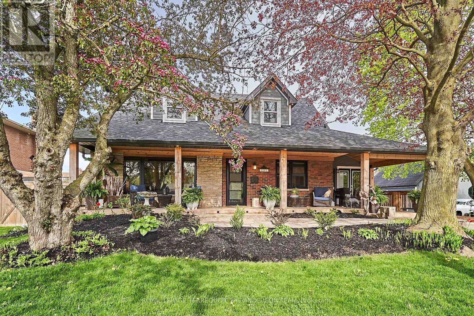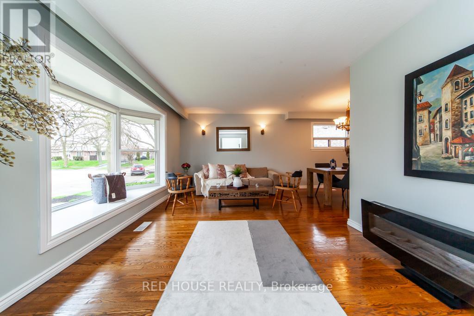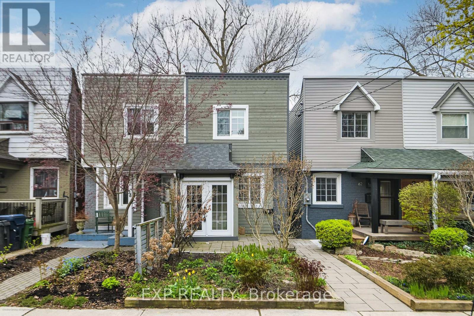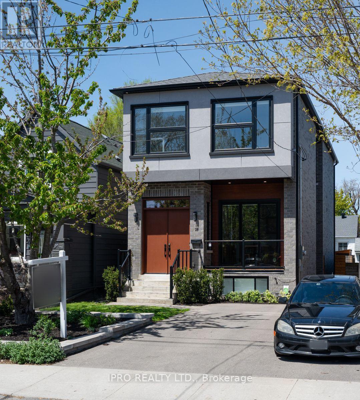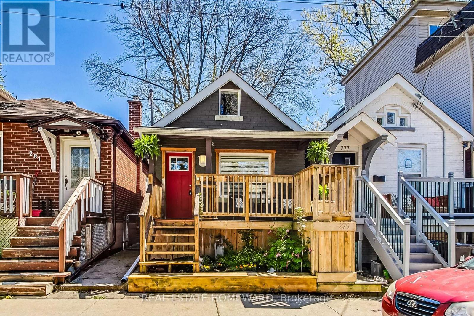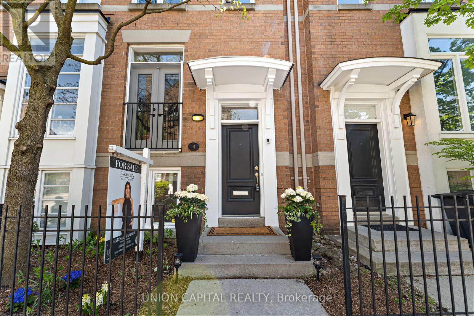GTA LOCAL LISTINGS
SEARCH & VIEW LISTINGS
LOADING
2243 Ingersoll Dr
Burlington, Ontario
Welcome to your new home! Nestled in the highly sought-after neighbourhood of Brant Hills, this delightful 3+1 bed/2 bath, raised bungalow awaits your personal touch. The kitchen has large sliding glass doors that allow an abundance of natural light in, while you enjoy using your new appliances - fridge (2023) and stove (2021), or step outside to your private deck to savour a cup of coffee. The open concept living room-dining room is perfect for family gathering or simply unwinding after a long day. Descend to the lower level and find a haven of relaxation. A 257 sq ft open-concept layout seamlessly combines a bedroom and TV area, complemented by a cozy fireplace. Completing this level is a generously sized bathroom and a convenient new washer and dryer (2021). Outside discover your own oasis. LOT 50 x 161 with a large, fully fenced yard offers privacy, no rear neighbours, and a pond - truly an idyllic setting for outdoor enjoyment. Close proximity to schools, shopping and major highways ensure easy access to all amenities and attractions. The roof was replaced in 2022. Don't let this opportunity pass you by. (id:38109)
26 Niagara Pl
Brampton, Ontario
Absolutely amazing location on a quiet cul de sac. This beautiful 4 bedroom, 4 bathroom home is situated on a large pie-shape lot backing onto Nuffield Park. Just minutes away from Trinity Commons Mall, theatres, restaurants, hospital, schools... and easy access to Hwy 410. The glass enclosed front porch leads to a well laid out main floor with a convenient powder room. Open concept kitchen with granite counters, stainless steel appliances, moveable centre island with additional seating and plenty of natural light. Walk out to a spacious deck with spectacular views of beautifully landscaped gardens and mature trees. Relax or entertain your guests in the cozy gazebo or around the stylish custom stone bar with a built in gas BBQ and area to house a bar fridge. Upstairs are 4 good size bedrooms including a primary bedroom with 3 piece ensuite and walk-in closet. The fully finished basement awaits your desires with luxury vinyl floors, large recreation area with pot lights, extra room, 2 piece bath and plenty of storage. **** EXTRAS **** Sprinkler irrigation system front & back. Shingles (2022), Upgraded attic insulation (2014), Vinyl siding, eaves and downspouts (2012). See attachment for additional features and upgrades. (id:38109)
2449 Old Second Rd N
Springwater, Ontario
Nestled on 6.5 Acres Of Lush Land, This Stunning Farm Home Boasts Elegance And Functionality . With 6 Bedrooms, 4 Bathrooms And A Sun Room, It Offers Ample Space For Family And Guests. A Large Workshop, Barn, Attached 2 Car Garage Plus An Additional Detached Storage With 3 Garage Doors Cater To Hobbyists And Storage Needs. Relax In The Sauna Or Entertain On The Wooden Deck Overlooking Picturesque Views. Hardwood flooring Throughout Exudes Warmth And Charm. The Property Features 2 Kitchens, Perfect For Culinary Enthusiasts, And An In-Law 2-Bedroom Apartment With A Separate Entrance, Ideal For Multi-Generational Living. Whether As A dream Home Or For Farming Pursuits, This Residence , Offers Endless Possibilities For a Harmonious Lifestyle. Conveniently Located Near Highway 400, It Offers Easy Access to urban Amenities And Recreational Destinations Like Skiing Resorts And Wasaga Beach. Close Proximity To Parks Provides Opportunities For Leisurely Strolls And Picnics. **** EXTRAS **** Only A Short Drive Away, Discover A Vibrant Array Of Shops And Restaurants, Enhancing The Convenience Of This Desirable le Location For Both Relaxation And Everyday Necessities. (id:38109)
105 Shirley Ave
Barrie, Ontario
Make your way to the serene neighborhood of Sunnidale, a coveted community bordered by a lush expanse of its namesake - a sprawling 50 acre park adorned with a ravine, scenic trails, playgrounds and vast open fields. The streets are lined with mature trees, and a peaceful pace, as you turn into the newly paved driveway of this beautifully updated Sunnidale home, you'll instantly feel comfort arriving at your sanctuary. As you step into the backyard you're greeted by an expansive oasis that stretches over 200 feet and borders EP Land. At its heart lies an inviting, well maintained in ground pool, and with the perfect amount of sun all day and into the evening, it's always a good time to swim. Complimented by a charming pool house complete with a wet bar, washroom and sink that adds both function and style to your outdoor living. A beautifully constructed brand new deck and cozy fire pit provide the perfect setting for an evening of relaxation. Step inside to discover a space that invokes warmth and tranquility. The kitchen features new appliances, a gas range, granite counter tops, and high quality cabinetry. The bright and spacious bathroom has been given a complete makeover with granite counters and tiled shower. The architectural highlight in the great room is the beautifully designed windows that frame the most spectacular view of the private backyard, and flood the space with natural light from noon until sunset, enhancing every meal in front of the cozy warmth of the wood stove. This exceptional home features a bright, spacious in-law suite providing comfort and privacy. The suite is a generously sized one bedroom walkout, flooded with natural light and equipped with new appliances and contemporary lighting. The well appointed rec room offers ample space for relaxation and entertainment. Step into a home that is not just a place to live, but a sanctuary designed for making lifelong memories, right in the heart of Sunnidale. **** EXTRAS **** Property backs onto EP land. New roof '22. New furnace & A/C '22. New pool pump & salt cell 2018. Driveway '23. Deck '24. Pool house with power, wet bar and washroom, 60 sq ft storage shed with power. Updated kitchens, bathroom. (id:38109)
3722 6&7 Sunnidale Sdrd
Clearview, Ontario
Nestled on serene, picturesque setting, this 3+3 bedroom custom-built bungalow is a true gem for those seeking a comfortable, spacious & elegant living space. The property sits on sprawling approx 2-acre lot, offering ample room for outdoor activities, gardening or simply enjoying nature. Main-floor boasts hardwood floors, multiple walk outs, ample natural light & primary bedroom oasis with w/i closest and full ensuite bathroom. 3 generously sized bedrooms on main floor, providing ample space for relaxation. With large windows that allow natural light to flood the rooms, creating a bright/airy atmosphere. Boasting a modern & well-equipped kitchen with ample counter space and centre island. No details have been left out. The mostly finished basement offers additional living space with cozy wood stove, ample storage rooms & 3 add bedroom potentials. Approximately 3,800 sqft home. Conveniently located just mins to Barrie & steps away from the trail systems of the Simcoe County Forests. Offering the perfect location to hop on the trails or get out in nature. Heated over sized garage to store your toys and car with interior access. **** EXTRAS **** Boasts: Crown molding, 2 sheds, 200 amp service (id:38109)
273 Concession 11 W
Tiny, Ontario
Cawaja Beach Gem ~ Welcome To Your Cozy Retreat In The Heart Of Nature, Just A Short Stroll Away From The Pristine Shores Of Cawaja Beach On Georgian Bay! Nestled Amidst The Trees, This Charming 2-Bedroom Plus Office/Small Third Bedroom Board & Batten Bungalow Offers The Perfect Blend Of Tranquility & Convenience. Whether You're Seeking A Year-Round Haven Or A Seasonal Escape, This Insulated Home Or Cottage Awaits Your Arrival.Step Inside To Discover A Warm And Inviting Atmosphere, Highlighted By A Vaulted Living Room Ceiling Adorned With Exposed Beams, Creating A Sense Of Rustic Elegance. Cozy Up By The Gas Fireplace On Chilly Evenings, As You Unwind After A Day Of Beachcombing Or Exploring The Surrounding Wilderness, Or All This Amazing Area Has To Offer.The Property Boasts A Thoughtfully Renovated Interior, Featuring Modern Amenities & Finishes For Comfortable Living. Prepare Delicious Meals In The Well-Appointed New Kitchen, Or On Your Outdoor Grill. With Two Bedrooms Plus A Versatile Office/Small Third Bedroom, There's Plenty Of Space To Accommodate Guests Or Set Up A Home Office For Remote Work.Outside, A Private Oasis Awaits, Complete With A Fire Pit Perfect For Gathering With Loved Ones Under The Starry Skies. Embrace The Outdoor Lifestyle Year-Round, Whether You're Roasting Marshmallows In The Summer Or Enjoying The Crisp Winter Air.Conveniently Located At The End Of The 11th Concession In Tiny, Ontario, This Property Offers Easy Access To A Wealth Of Amenities. Take A Short Drive (Just 10 Minutes) To Nearby Midland Or Penetanguishene, Where You'll Find Grocery Stores, Shopping Centres, A Hospital, Movie Theatre, Restaurants, And Pubs.Escape The Winter Blues By Suggesting A Retreat To Warmer Climates, & Making This Charming Bungalow Your Summer Sanctuary. Don't Miss Out On The Opportunity To Create Lasting Memories In This Idyllic Setting Make This Sanctuary Yours Today! (id:38109)
131 Milestone Cres
Aurora, Ontario
Welcome to the bright, elegant, perfectly renovated 3BR townhouse in Aurora Village. Multi-level layout with large living room offering a walkout to your outdoor garden area. Pot-lights, modern laminate floors thru-out. Enjoy this gourmet kitchen with granite counters, a breakfast bar, & eating area. Sizable primary bedroom with an ensuite bath. It is a family-oriented, well managed complex on quiet street with an outdoor pool and visitor parking. Safe neighbourhood with a 3 minute walk to top-rated schools, easy bus access, shops, close to a playground (5 minutes walking distance), a 5 minute drive to a Sheppard's Bush Conservation Area, 10 minutes on a direct bus to GO train station, and 15 minute walking distance to downtown Aurora. Two pets are permitted, bbq's allowed, new doors and windows, a roof (2018). Overall, it is a congenial place to live! (id:38109)
#3 -40 Castle Rock Dr
Richmond Hill, Ontario
Nestled in the heart of Richmond Hill, this charming 3+1-bedroom townhouse presents an exceptional opportunity to embrace the comforts of turnkey living. The main floor greets you with spacious, light-filled living and dining areas, complemented by a beautifully renovated modern kitchen adorned with stone countertops. Step through the easy walkout to the backyard, which enjoys a coveted position on a rare west-facing ravine lot, offering serene views and tranquil moments.Upstairs, the primary bedroom awaits, boasting an ensuite washroom and an oversized walk-in closet, providing a private sanctuary. Two additional spacious bedrooms, each adorned with double closets, and a 3-piece family bathroom complete the second floor, ensuring ample space for the whole family.Descending to the lower level reveals spectacular high ceilings and a beautifully finished recreation room, along with a separate laundry/furnace room and an ample walk-in storage closet. Additionally, a home office or optional fourth bedroom offers versatility and functionality to suit your lifestyle needs.With the convenience of direct garage access into the house and a generous foyer featuring a 2-piece powder room, this prime Richmond Hill location is a rare find that won't last long. Don't miss your chance to call this remarkable property your own Hurry Home!! **** EXTRAS **** Steps from community centre with a gym swimming pool park baseball diamond great walking trails. Hillcrest Mall restaurants highway 7 & public transportation are also within easy reach, providing everything you need right at your doorstep. (id:38109)
467 White's Hill Ave
Markham, Ontario
Perfect Starter freehold all-brick E-N-D U-N-I-T townhome nestled in the highly sought-after Cornell community! Built By Forest Hill Homes in 2007. Feels more like a Semi & nicely set apart from the next row of homes. Boasting 2+1 bedrooms and 3 baths, including a finished basement that adds A *3RD* bedroom and family room or a potential 4th bedroom, the choice is yours (*See FLOORPLAN*). Step outside onto the spacious deck & fenced backyard, stretching across the expansive 100 FT deep lot, perfect for enjoying outdoor gatherings, and even some grass for the kids! Say GOODBYE to pesky P.O.T.L fees and or Condo Fees. Each second-floor bedroom enjoys its own private bathroom, accompanied by a convenient main floor powder bath and a rough-in for a 3 Pc Bathroom in the basement which conveniently located next to the laundry room W/ Stackable washer+ Dryer & Sink. Forget a three story townhome with a useless Main entry - these three levels allow for full use and functionality- Expand with your family in this space! The oversized kitchen boasts a pantry closet, granite countertops, stainless steel appliances, and ample room for customization of an island & extra cabinetry wall (instead of 2 eating areas - See virtual Reno Pics). A dedicated den space W/ Built in Desk on the 2nd floor caters to your work-from-home needs, while *V-I-E-W-S*of Hawkins Parkette and Black Walnut Park from the front door provide a refreshing ambiance. Experience the charm of a newly maintenance free landscaped front and covered patio, while ample storage nooks throughout the basement and a detached garage offer practicality. With parking space for a second car in the driveway, top-rated schools like Black Walnut P.S. and Bill Hogarth S.S. within reach, this home presents an exceptional opportunity for optimal living. **OPEN HOUSE SAT. MAY 11TH 2-4 PM*** **** EXTRAS **** Walk-to Parks & Top Schools, Y.R.T Is at the corner (Stop 5930), Mins To Hwy 407,8 min To Mount Joy G.O Station, Cornell Community Center, Markham Stouffville Hospital. Guest Street parking located right in front of property! (id:38109)
273 Primrose Lane
Newmarket, Ontario
Welcome to your dream home in the heart of Bristol London, Newmarket! this exceptional four-bedroom detached home located in a convenience location close to all amenities such as Upper Canada Mall. Boasting a legal two-bedroom basement apartment for extra income, it offers not only ample living space but also the potential for a third unit, with all rough-ins already in place. Perfectly positioned near bustling shops and the Go station, residents enjoy easy access to amenities and transportation. Whether seeking a spacious family abode or an investment opportunity, this property seamlessly blends versatility with prime location, promising a lifestyle of utmost ease and potential. Whether you're enjoying the spacious living areas, relaxing in the well-appointed bedrooms, or exploring the vibrant community, this property offers the perfect blend of comfort and accessibility for modern living. **** EXTRAS **** All existing appliances; 2set of Fridge, Stoves, Built-In Dishwasher, Washer, Dryer, All Elfs and window coverings, Garden Shed. (id:38109)
2 Connaught Ave
Whitchurch-Stouffville, Ontario
Public Open House Saturday May 11th From 12:00 To 1:00 PM. Rare Bungalow In Prestigious Preston Lake Community. 2,016 Square Feet As Per MPAC. Custom Designed & Built Home. Energy Efficient. Passive Solar. Access to Solarium To Front. Deck In The Back. New Roof (2019), Quartz Kitchen Counter-tops With Stainless Steel Appliances (2017), New Ensuite Shower (2022), New Water Treatment (2022). Walkout To Front Balcony From Living Room. Bright & Spacious. Well Maintained. Click On Virtual Tour To See 4K Video. Don't Miss Out On This Gem. **** EXTRAS **** Fridge, Stove, Dishwasher, Rangehood, Washer & Dryer, Electrical Light Fixtures, Window Coverings. Annual Access To Preston Lake Approximately $1,100 (id:38109)
10 Fred Cooper Way
Georgina, Ontario
This delightful townhouse is situated in the winsome town of Sutton, perched on the southern shore of Lake Simcoe. The lake is renowned for its vibrant year-round fishing, swimming and boating scene.The residence is nestled within a quaint development of townhomes surrounded by numerous farms, blending rural tranquility with the comforts of a developed, secure neighborhood. The townhouse spans 1,427 square feet and features 3 bedrooms and 3 bathrooms, including a primary bedroom with an ensuite bath and walk-in closet. Built in 2013, it offers a 1-car attached garage, 2 car driveway and a vast, unfinished basement offering potential for customization as a home gym, media room, or even a fourth bedroom. Bright, modern, and meticulously maintained, the townhome boasts a lush, fully fenced backyard, an eat-in kitchen, and a cozy dining room perfect for family gatherings. The living room is warmed by a charming fireplace, enhancing the homes welcoming atmosphere. Adding to the appeal, it sits directly across from the picturesque Wyndham Park, and near a magical fruit and vegetable market. Conveniently, it is also within walking distance to both the local elementary and high schools. Living here means enjoying the essence of small-town life with all the benefits of a structured neighborhood. The community has a strong neighborly feel, with walking trails nearby that invite leisurely strolls or energetic jogs. Sutton is a historic community that radiates charm and scenic beauty. Its cleanliness, friendliness, and abundance of nature make it a haven for those who cherish outdoor activities and a slower pace of life. With popular Jacksons Point Toronto's original cottage country nearby, the area is pedestrian-friendly, encouraging seasonal bicycle rides and fostering a close-knit community spirit where residents are quick to know and support each other. **** EXTRAS **** A perfect blend of modern living amenities and the allure of nature-rich, community-focused small-town life, all just an hour's drive from downtown Toronto. This property is an inviting home awaiting new memories to be made. (id:38109)
19 Dybal St
Vaughan, Ontario
Destined for Dybal! Sitting on an Unprecedented Quarter Acre lot in the heart of Vellore Village, this 5 Bedroom Masterpiece is Waiting for You to Call it Home. No other lot like it, the possibilities are truly endless. Two wraparound porches on the main and second floor to enjoy relaxing, as you look into your perfectly manicured garden. Grand entrance with spiraling staircase and open-concept layout with sun-soaked rooms. 5 oversized bedrooms make this perfect for families. Meticulously maintained top to bottom by the same original owner. You can feel the love this home provides to all those who step in the door. Large chefs kitchen with eat-in area leads to a cozy family room with fireplace. Large windows throughout with custom shutters. Huge basement with high ceilings and cantina waiting for your final touches. Make all the neighbors jealous with this massive backyard, perfect for entertaining, gardening, parties or even your dream pool. **** EXTRAS **** As-Is; Fridge, Oven, Rangehood, Dishwasher, Washer & Dryer. Living Room Mirror. All Existing Light Fixtures & Window Coverings. (id:38109)
1411 Maple Way
Innisfil, Ontario
Welcome to 1411 Maple Way, nestled in the tranquil Belle Ewart community near Lefroy Marina in Innisfil. This custom home showcases upscale finishes, contemporary conveniences, & stunning water views! Upon arrival, you'll be greeted by the flawless artistry & meticulous attention to detail that define this residence. With the assurance of a Tarion warranty, peace of mind accompanies this newly constructed dwelling. Step into the expansive foyer w soaring ceilings, leading seamlessly to the open-plan living, dining, & kitchen areas. Delight in waterfront panoramas from the living space, accented by a bespoke wood paneling feature wall. The state-of-the-art kitchen features a striking 10-foot waterfall island, sleek custom cabinetry, premium built-in appliances, & a walk out to the deck & yard. Completing the main level is an office/bedroom, convenient 2-piece bathroom, & mudroom. Upstairs, discover the primary bedroom sanctuary with water views, boasting a lavish walk-in closet, 5-piece ensuite w dual sinks, freestanding soaker tub, glass shower, & towel warmer. Another primary suite awaits, featuring a 4-piece bathroom & charming private balcony w scenic water views. 2 additional spacious bedrooms w ample closet space, 4-piece bathroom bathed in natural light from a solar tube, & practical laundry area round out the second floor. The basement presents limitless customization opportunities or the potential for an in-law suite w a separate entrance, lofty ceilings, & roughed-in plumbing for a bathroom. Enjoy the convenience of a two-car insulated garage w indoor access & a partially fenced yard. The asphalt driveway will soon be completed, ensuring the exterior matches the impeccable interior. Ideally situated near the beach, parks, boat launch, as well as amenities such as stores, schools, GO transit, & easy highway access. Barrie is just a 20-minute drive away, w the GTA a mere 40-minute commute! **** EXTRAS **** Custom closets throughout! (id:38109)
54 Franklin Beach Rd
Georgina, Ontario
Fabulous Fully Renovated Lakeside Retreat Is A True Entertainers Delight - Offering The Beach House Inspired Lifestyle You've Been Dreaming Of! Immaculate T/O & Featuring Soaring Cathedral Ceilings W/Shiplap, Pristine Hardwood Flooring, An O/C Design & Gourmet Style Kitchen W/Quarts Counters, Kitchen Island & Breakfast Bar, Large Updated Windows, Ss Appliances & More! Elegant Main Bathrm Includes Heated Floors, H & H Sinks, Quarts Counters & Spa-Like Shower. PLUS A Large Insulated Gazebo W/Electrical (Currently Used As Office) AND A Spectacular Detached 1.5 Car Garage Offering Bonus Loft & Covered Outdoor Entertainment Area, Fire Pit W/Poured Concrete Surround, Patio, Outdoor Shower & 6 Person Hot Tub, Metal Gazebo, A Spacious Wrap-Around Deck * Gas Bbq Hookup - All Situated On A Landscaped & Fully Fenced Very Private Backyard Just Steps To The Most Beautiful Sandy Shores Of Lake Simcoe & Private Residents Only Beach Access On The Sunset Side Of Stunning Lake Simcoe & Perfect For Swimming! **** EXTRAS **** Tankless Water Heater. Updated Natural Gas Furnace. Central Air, Dimer Switches. Upgraded Trim. Under Mount Kitchen Sink. Nest Thermostat. Backsplash. New Drywall & Paint In Detached Garage. Raised Garden Beds. New Fencing. (id:38109)
141 Clarence St
Vaughan, Ontario
**Opportunity Knocks!** First Time Available in Over 30 Years.* No Maintenance Fees. Huge 52"" Frontage Scenic Lot Backing onto the Humber River in the Heart of Woodbridge. Spacious Semi-Detached waiting for your finishing touches. New Kitchen with Quartz Countertops (2021), Freshly Painted. Lots of Potential. Perfect for First-Time Buyers and Investors. Walk to Market-Lane, Shops, Restaurants, Grocery Store, Transit, Parks +++ A Must See! **** EXTRAS **** Newer Furnace & AC. Some Windows have been replaced. (id:38109)
98 Gower Dr
Aurora, Ontario
Beautiful freehold Town home with Double Door Entry in a sought after community of Aurora .9' Ceiling& Solid Dark brown hardwood floors throughout.Fresh paint .Kitchen with maple cabinets, large pantry, white ceramic backsplash, Granite Counter and S/S appliances.Garage has convenient walk -through to backyard . Garage entrance to main floor . Master with 4 piece ensuite & 10' coffered ceiling &walk in Closet.No side walk. Located in a quiet street steps to a beautiful park . Close to trail &High ranked schools. Quick access to Hwy 404, Go transit , Shopping Dining , Library & many more . **** EXTRAS **** S/s Appliances ( Fridge, Stove, Dishwasher ), washer and dryer , existing light fixtures, existing window coverings. Digital door lock. (id:38109)
11 Catkins Cres
Whitby, Ontario
A very well kept beautiful home that shows pride in ownership. Nestled the Taunton North neighborhood, this home is centrally located on a quiet street and is steps away from newly built Willows Walk public school, Pryde Daycare as well as the recently redesigned Hannam Park. Shop and dine at nearby Taunton Garden plaza. Amazing Value with 4 washrooms. This home has been updated through the years with new flooring on both ground and second floors. It features 2 newly renovated (2024) full washrooms on the second floor, a powder room on the ground floor and another full shower in the basement. The kitchen has also been upgraded with custom cabinets, granite sink and a wine fridge. This overlooks out to the deck that spans the width of the house. A gazebo on the corner of the deck allows for extra seating and outdoor entertainment. There is also a secondary deck built for extra seating, barbecue or a storage shed. ** This is a linked property.** (id:38109)
121 Hazelwood Dr
Whitby, Ontario
TRULY A ONE OF A KIND! Amazing property and fabulous renovated home. Huge lot in area of luxury new build homes. Beautifully landscaped this is the whole package with oversized dream detached garage with 2nd floor loft hang recreation room... there is potential for a secondary suite here. 2 custom built quality sheds one of them has hydro. Fully fenced backyard, extensive deck for entertaining. lots of room for a pool here. Dreamy massive front porch extends your living and entertainment space, you will live out here all summer its stunning! Custom renovations and features everywhere. The Sunroom has a gas fireplace and lots of windows and can be entered from front and back of house. Modern kitchen open to breakfast area with granite counters, pantry and breakfast bar. There is a bedroom on the main floor which could be used as office. Large bedrooms can be found upstairs both with w/i closets. The basement has a walkup to yard and a stunning new 3pc bath - easily make an in law suite here if needed. You don't find properties like this in town just mins to shops, 401, GO Station, walk to shopping, restaurants, everything you could need! Simply an amazing property. If you're looking for a special place to call home - This is it! (id:38109)
131 Cultra Sq
Toronto, Ontario
Lovingly Maintained Detached Family Home in a Family Friendly Neighbourhood. Spacious and Clean. Great Curb Appeal. Beautiful Hardwood Floors in Living and Dining. Eat-In Kitchen w/ Solid Wood Cabinetry. Large Fenced-In Backyard, Perfect for Pet Lovers. Private Drive, In-Law Suite Potential in Large Basement with Separate Side Entrance. Central Vacuum 2023. Newer Rear Deck. Fantastic Location! Close to Public Transit, Several Parks and Schools, Walking Distance to the Lake. (id:38109)
60 Rushbrooke Ave
Toronto, Ontario
This delightful semi-detached residence is nestled on a tranquil, family-friendly street in the most coveted area of Leslieville. Exuding charming curb appeal, the exterior is just the beginning of its allure. The main floor boasts a well-appointed layout, complete with rare amenities like a powder room and a vestibule for added storage and convenience. Bathed in natural light, the home is welcoming and warm. The kitchen has been tastefully updated with ample cabinetry, a gas stove, and seamless access to the backyard. Upstairs, two bedrooms await, one featuring its own private walkout to a second-storey deck. Downstairs, there is a generously sized income producing studio suite with a separate side entrance, alongside an additional self-contained room ripe for customization and endless possibilities. A secluded backyard, completely enclosed with an upgraded wooden fence, features a spacious deck and ample space for parking accessible from the laneway. The work, as they say, has been done. All you have to do is move in. **** EXTRAS **** www.dvlists.com/60rushbrookeave For More info. Top Tier Restaurants, Retailers & Amenities Within Walking Distance. (id:38109)
18 Crewe Ave
Toronto, Ontario
Welcome To This Chic And Contemporary 4+1 Bedroom, 4.5 Bath Custom-Built Home, With Two Parking Spots And Meticulously Completed In 2020 With An Impeccable Design That offers Luxury And Modern Living. Nestled In A Highly Sought-after Neighborhood In Prime East York Minutes To Public Transport, Go Station And Picturesque Taylor Creek Park. This Two-Storey Home Boasts A Sleek And Stylish Design, High Ceilings, Abundant Natural Light, Engineered Hardwood Floors And Luxurious Finishes Throughout. Entertain In Style In The Bright And Spacious Main Floor With A Functional Layout. It Features A Large Foyer With A Double Entry Door, Double Closet, Along With A Convenient Powder Room And A Sitting Area, A Dining Room With A Three-Panel Glass Door And A Charming Balcony. Flooded With Natural Light There Is A Living/Family Room Combined With A Gourmet Kitchen Featuring A Walk-out To A New Deck And A Private Backyard. The Kitchen Features Quartz Counters, A Breakfast Bar, An Eat-in Area With Views Of The Backyard, Stainless Steel Appliances, Custom Cabinets, And A Stylish Backsplash. The Second Floor Offers A Master Bedroom Featuring A 5-Piece Ensuite With Heated Floors And A Spacious Walk-in Closet. Three Additional Bedrooms, Each With Double Closets And Ample Natural Light Through Large Windows. One Of The Bedrooms Offers Its Own Ensuite 3-Piece Bath, While An Additional 4-Piece Bath Ensures Convenience For All. Additionally, There Is A Convenient Laundry Room. The Lower Level Offers A Large Rec/Family Room, An Extra Bedroom W/Closet, A 3-Piece Bath For Added Comfort, And Plenty Of Storage Space. With The Convenience Of A Second Laundry Room And A Walk-Out To The Backyard, The Basement Offers Functionality And Flexibility For Modern Living. Enjoy The Outdoors In The Peaceful And Fully Fenced Backyard With A Floating Deck And Ever Green Bushes. This Exceptional Property Offers The Perfect Combination Of Modern Amenities, Thoughtful Design, And Prime Location. Don't Miss It! **** EXTRAS **** Steps Away From Bus Stop, Short Distance To Subway Station, Schools, Trails, Parks, Restaurants & Shops On The Vibrant Danforth. Minutes To Downtown And Woodbine Beach. Don't Miss Your Chance To Call This Exquisite Property Home! (id:38109)
279 Craven Rd
Toronto, Ontario
** Public Open House Sat May 11 & Sun May 12: 2-4pm ** Detached, 3 Bedroom Fully Renovated Home In Prime Leslieville With Basement Apartment & Separate Entrance. 2 Full Baths. Quaint & Charming, Open Concept Main floor with all the amenities you're looking for. 2 Kitchens & 2 Full baths plus many recent upgrades makes this Move-In Ready! A Lovely 1st home / Condo Alternative / Down-sizer. Maintenance-free, fenced Backyard & Front Porch are Made For Entertaining or an evening glass of wine. Fantastic Neighbourhood with great neighbours with a true Community Feel. Plenty Of Street Parking available. Walk To Gerrard, Queen, Restaurants, Coffee Shops, Breweries, So Much! Enjoy Entire Home As Current Owners Do Or Use Basement rental income to help pay your mortgage. Top School District, Daycare, 24Hr Ttc, Easy Access To The Dvp And Downtown. Favourable Home Inspection Attached. **** EXTRAS **** Roof Shingles approx 7yrs new, 100 amp electrical with upgraded panel, A/C (2020), HEPA Filter Air Cleaner, NEST electronic thermostat. (id:38109)
31 Macphail Ave
Toronto, Ontario
Magical Macphail! There Will Be No Compromising Here At This Executive Freehold Townhome steps to the Danforth. First of Only Six Units to Be Available in Years that has a Backyard and a Detached Garage Unlike the Rest! Featuring Soaring Ceilings, Rooms Drenched in Sunlight, Three Massive Bedrooms, Three Washrooms, Fully Finished Basement With Walkout and a Private Terrace Overlooking The Yard. Open-Concept Living Space With Cozy Gas Fireplace Perfect for Entertaining or Watching The Kids While You Prepare Dinner on The Granite Countertops and Large Pantry Perfect for Storage. Primary Bedroom Feels Like An Oasis with Skylight, Large Walk-in Closet Plus 4pc Ensuite. Additional Bedrooms are Huge and Large Enough for Complete Bedroom Sets! Basement Has Separate Den for At Home Office With Above Grade Windows Plus Recreation Room. Walk-Out to The Gorgeous Backyard and Have Easy Access to Your Private Detached Garage. Enjoy The Tranquility from your Two Juliette Balconies in this Family Friendly Neighborhood, With The Benefit of Living in Toronto's Best Neighborhood! Meticulously Maintained with Upgraded Flooring, Appliances, Freshly Painted In and Out, Skylight, and So Much More! This Home is Perfect for Families, Young Couples & Investors! Steps to TTC, Restaurants, Parks, Danforth Village. Come See The Magic for Yourself! **** EXTRAS **** S/S Fridge, Gas Oven, Dishwasher, Washer & Dryer. Existing Microwave. All Existing Light Fixtures & Window Coverings (All New) , White Wardrobe Unit in Primary. Furnace & AC less than 6 Months Old. (id:38109)

