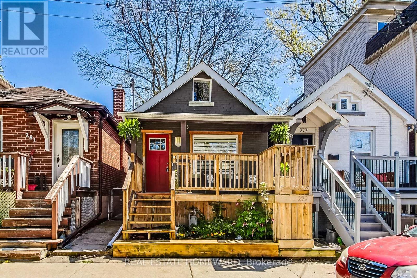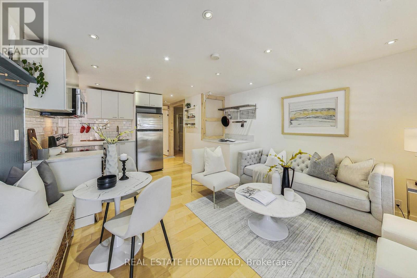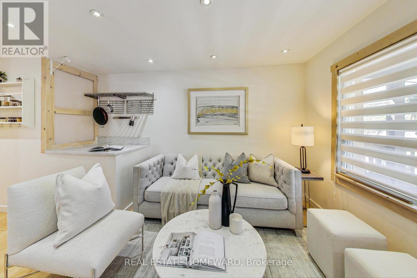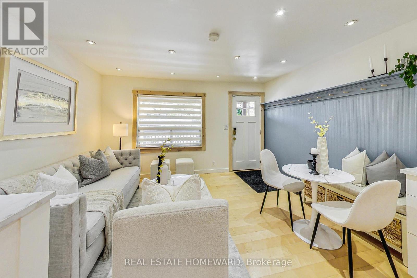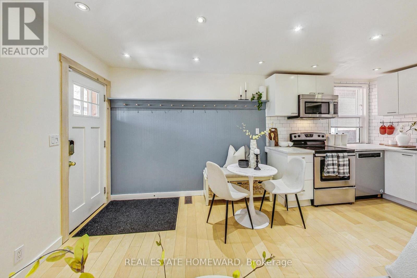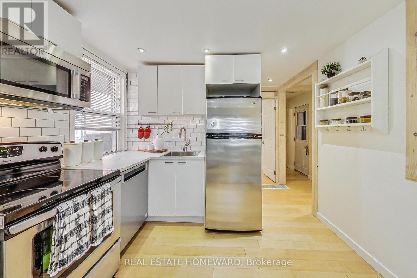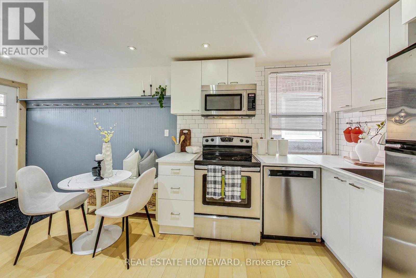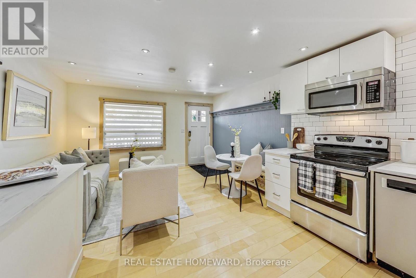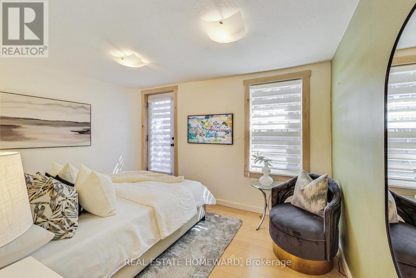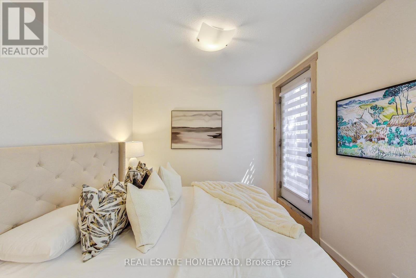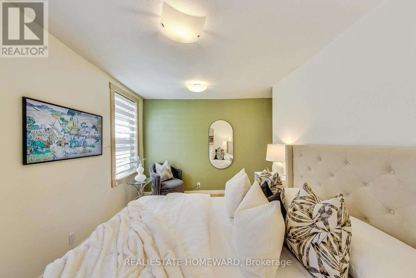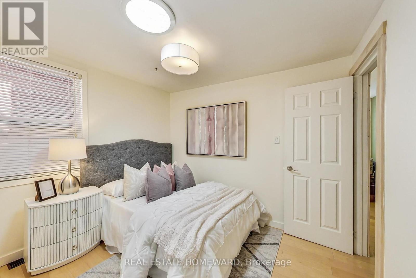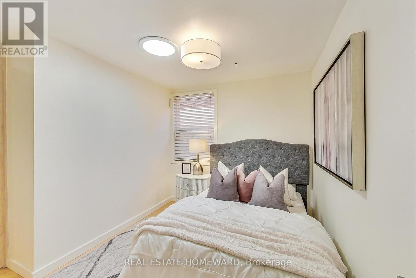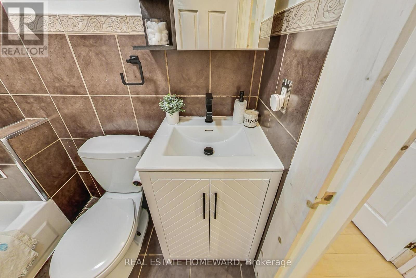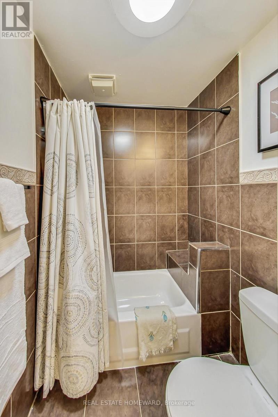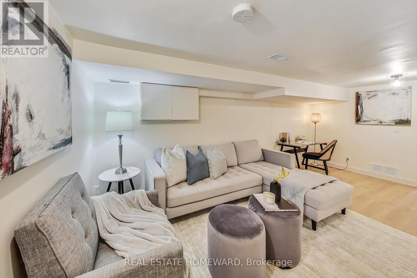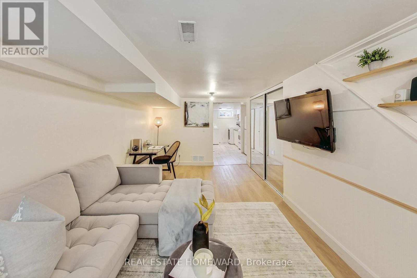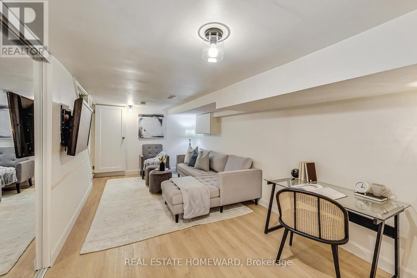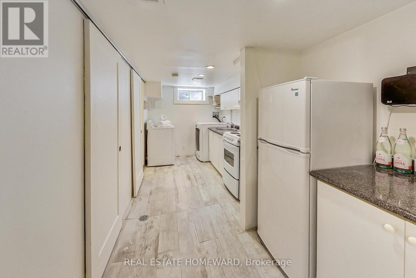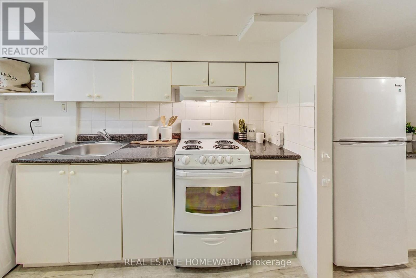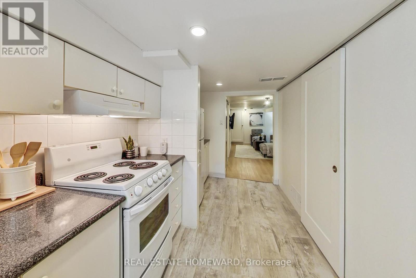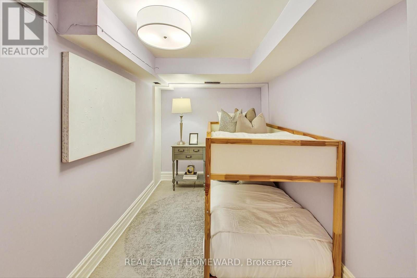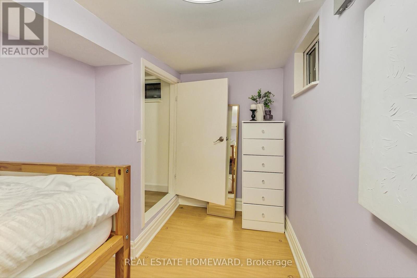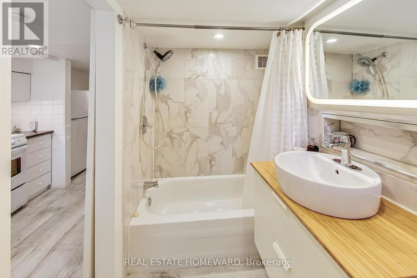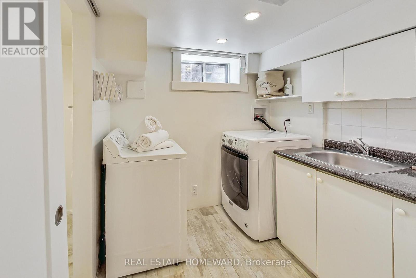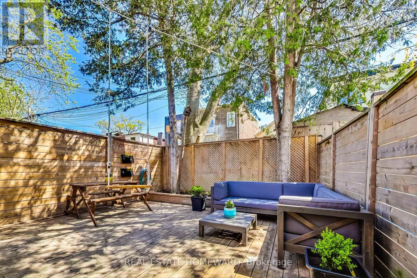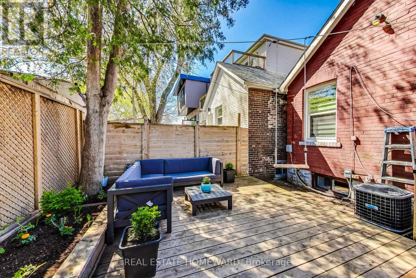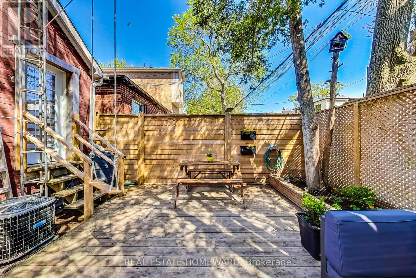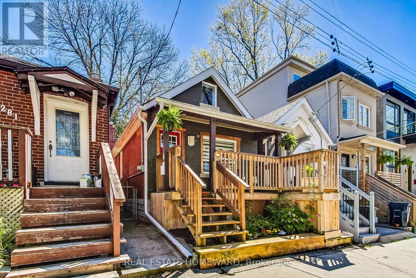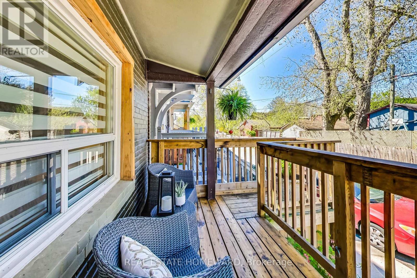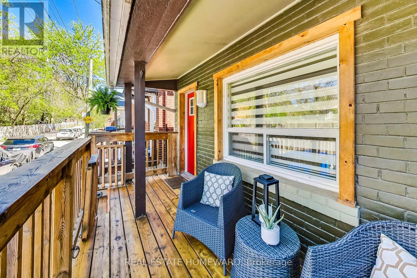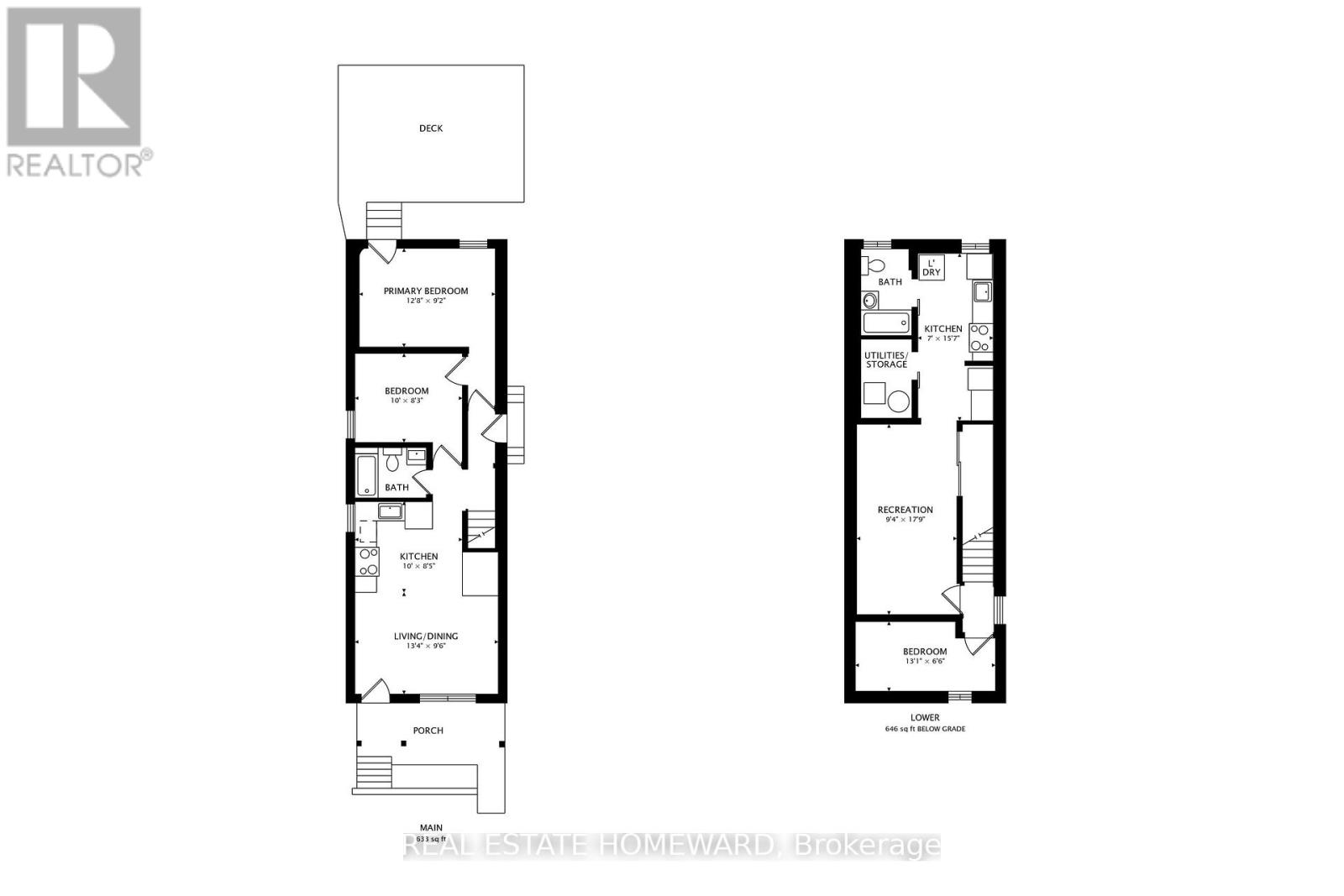279 Craven Rd Toronto, Ontario M4L 2Z5
$799,900
** Public Open House Sat May 11 & Sun May 12: 2-4pm ** Detached, 3 Bedroom Fully Renovated Home In Prime Leslieville With Basement Apartment & Separate Entrance. 2 Full Baths. Quaint & Charming, Open Concept Main floor with all the amenities you're looking for. 2 Kitchens & 2 Full baths plus many recent upgrades makes this Move-In Ready! A Lovely 1st home / Condo Alternative / Down-sizer. Maintenance-free, fenced Backyard & Front Porch are Made For Entertaining or an evening glass of wine. Fantastic Neighbourhood with great neighbours with a true Community Feel. Plenty Of Street Parking available. Walk To Gerrard, Queen, Restaurants, Coffee Shops, Breweries, So Much! Enjoy Entire Home As Current Owners Do Or Use Basement rental income to help pay your mortgage. Top School District, Daycare, 24Hr Ttc, Easy Access To The Dvp And Downtown. Favourable Home Inspection Attached. **** EXTRAS **** Roof Shingles approx 7yrs new, 100 amp electrical with upgraded panel, A/C (2020), HEPA Filter Air Cleaner, NEST electronic thermostat. (id:38109)
Open House
This property has open houses!
2:00 pm
Ends at:4:00 pm
Property Details
| MLS® Number | E8317782 |
| Property Type | Single Family |
| Community Name | Greenwood-Coxwell |
| Amenities Near By | Public Transit |
Building
| Bathroom Total | 2 |
| Bedrooms Above Ground | 2 |
| Bedrooms Below Ground | 1 |
| Bedrooms Total | 3 |
| Architectural Style | Bungalow |
| Basement Features | Apartment In Basement |
| Basement Type | N/a |
| Construction Style Attachment | Detached |
| Cooling Type | Central Air Conditioning |
| Exterior Finish | Brick |
| Heating Fuel | Natural Gas |
| Heating Type | Forced Air |
| Stories Total | 1 |
| Type | House |
Land
| Acreage | No |
| Land Amenities | Public Transit |
| Size Irregular | 16 X 73 Ft |
| Size Total Text | 16 X 73 Ft |
Rooms
| Level | Type | Length | Width | Dimensions |
|---|---|---|---|---|
| Basement | Bedroom 3 | 4 m | 2 m | 4 m x 2 m |
| Basement | Recreational, Games Room | 5.4 m | 2.8 m | 5.4 m x 2.8 m |
| Basement | Kitchen | 4.7 m | 2.1 m | 4.7 m x 2.1 m |
| Main Level | Living Room | 4.1 m | 2.9 m | 4.1 m x 2.9 m |
| Main Level | Kitchen | 3 m | 2.6 m | 3 m x 2.6 m |
| Main Level | Primary Bedroom | 3.9 m | 2.8 m | 3.9 m x 2.8 m |
| Main Level | Bedroom 2 | 3 m | 2.5 m | 3 m x 2.5 m |
https://www.realtor.ca/real-estate/26864031/279-craven-rd-toronto-greenwood-coxwell
Interested?
Contact us for more information

