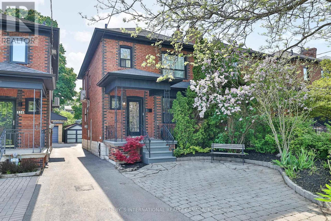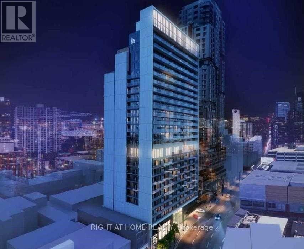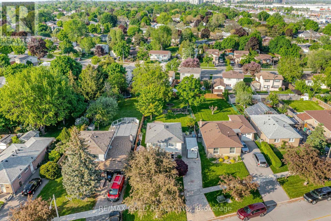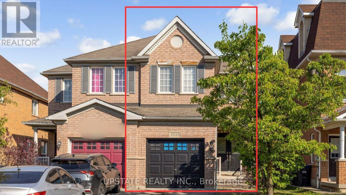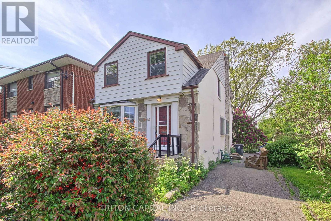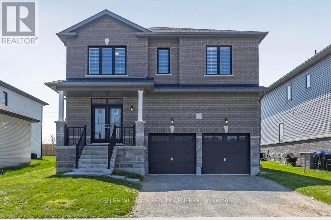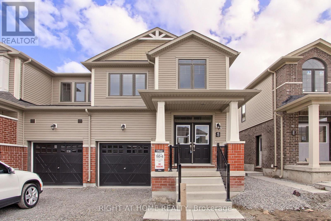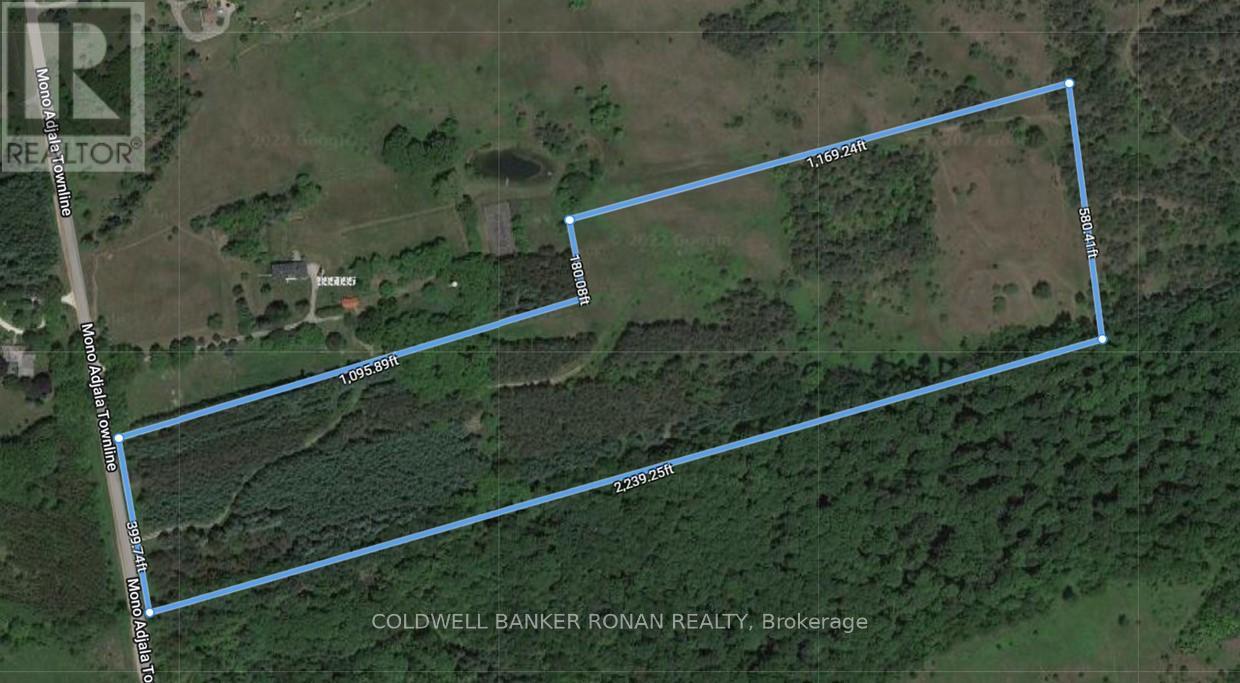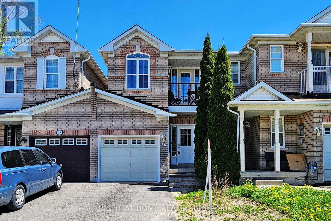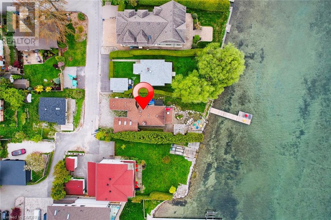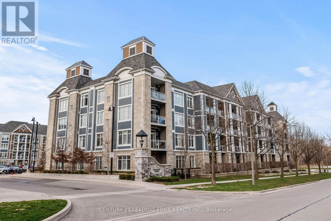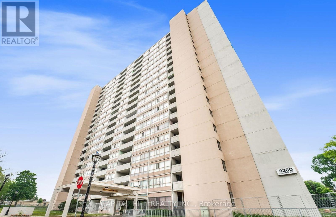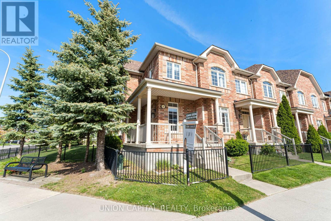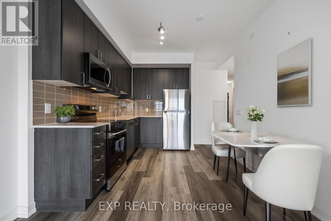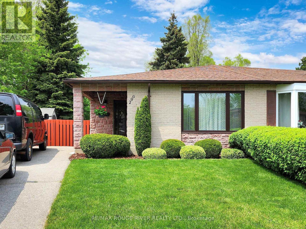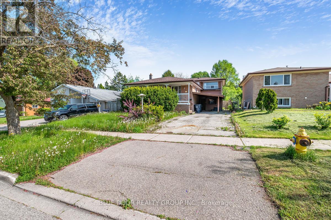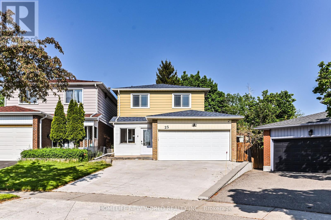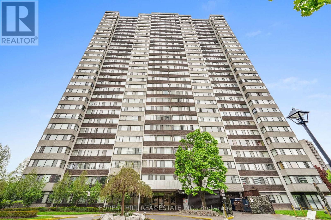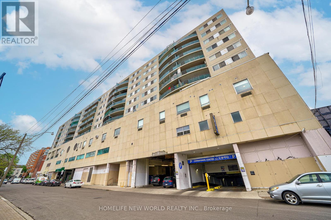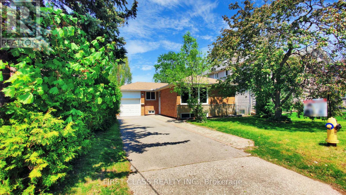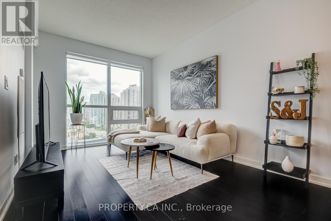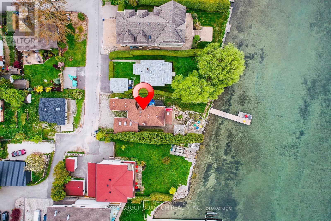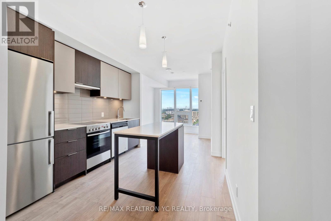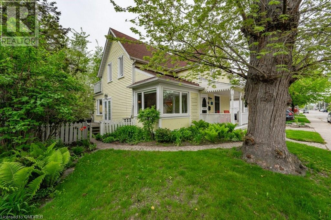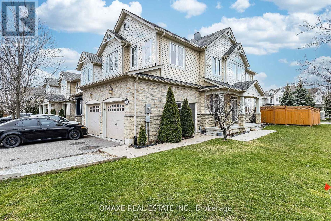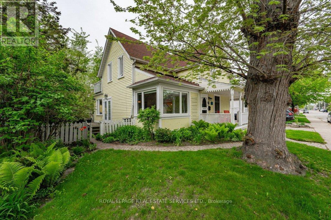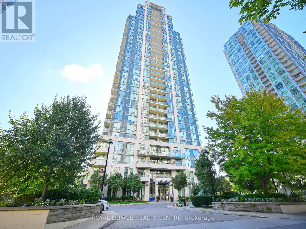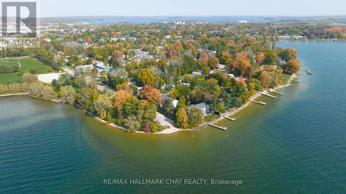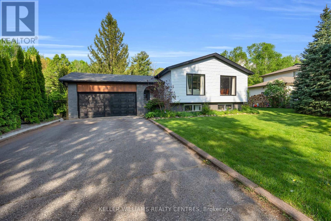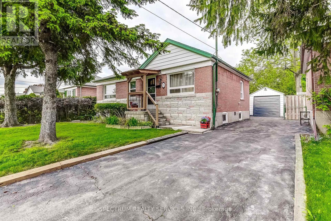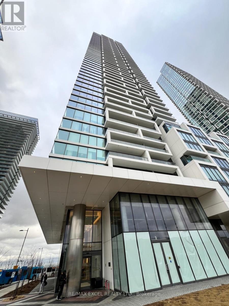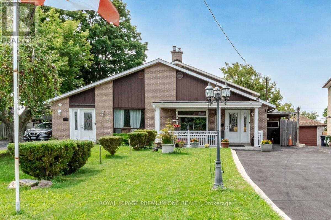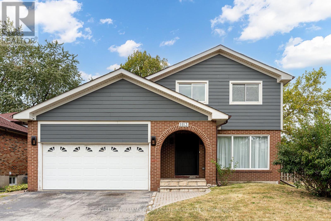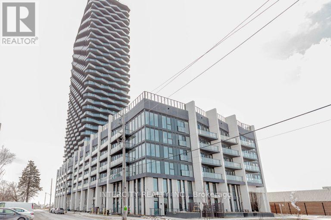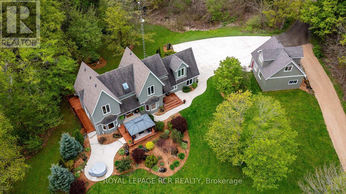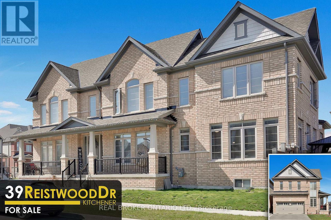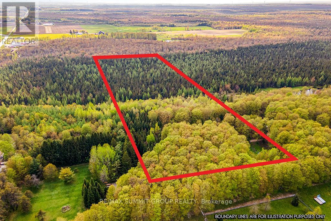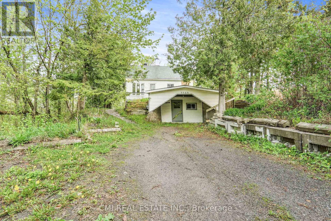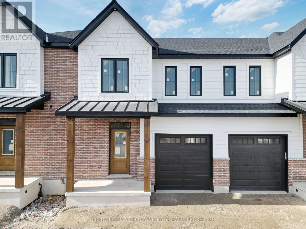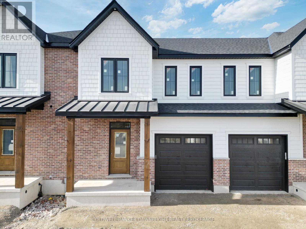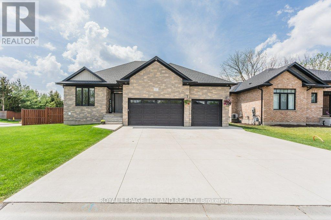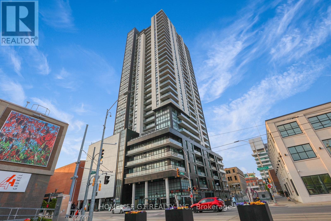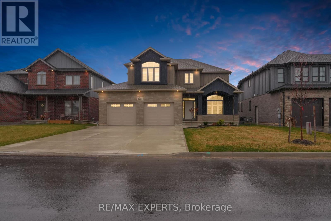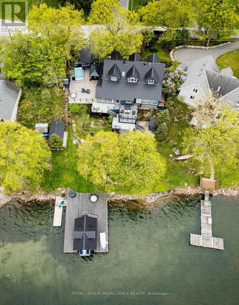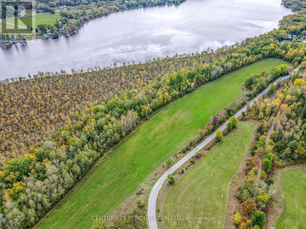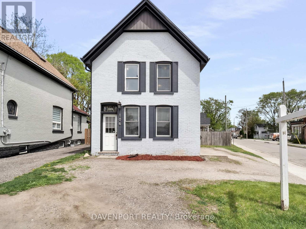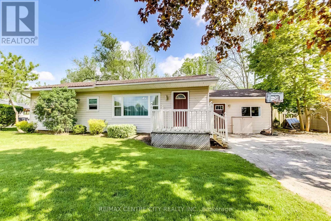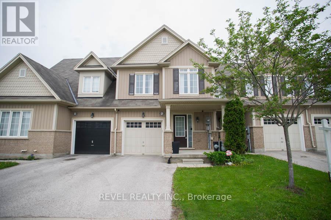GTA LOCAL LISTINGS
SEARCH & VIEW LISTINGS
LOADING
338 Arlington Avenue
Toronto, Ontario
Nestled on a tranquil, family-oriented one-way street, this classic Cedarvale/North Toronto style home offers the perfect blend of character and modern upgrades. The property features a beautifully landscaped front garden and parking for 2 cars: one on the legal front pad and another in front of the rear garage. The home boasts multiple upgrades, including a versatile lower level that can function as a family room or a fourth bedroom, complete with its own 3-piece ensuite bathroom. The covered rear deck is perfect for year-round outdoor cooking and entertaining, opening onto a fully fenced private garden for added privacy and enjoyment. Location is everything, and this home excels with a high walk score and proximity to top-rated schools, public transportation, and leisure activities. Humewood Public School is just a 5-minute walk away, Cedarvale Park and its scenic ravine are 6 minutes, Leo Baeck Day School is 7 minutes, and St. Alphonsus Catholic School is 9 minutes. Youre also a mere 20-minute walk from the Eglinton West Subway and the vibrant Wychwood Barns, known for its fantastic Saturday Farmer's Market. St. Clair Avenue, with its array of shops and restaurants, is just an 11-minute stroll. This is a wonderful opportunity to move into a fabulous home and become part of a thriving community. Dont miss out! **** EXTRAS **** 2 car parking, open concept main floor, fully fenced rear garden and covered outdoor deck for year round enjoyment. (id:38109)
2007 - 330 Richmond Street W
Toronto, Ontario
This Hotel Inspired Suite Is Located In The Vibrant Toronto's Financial & Entertainment District. Enjoy An Open Concept With A Modern Kitchen, Stunning Unobstructed City Views W/ Floor to Ceiling Windows And A Large Balcony. Incredible Amenities Include Luxurious Lobby, 24/7 Concierge, Security & Gym, Lounging Area, BBQ Stations, Rooftop Terrace, Outdoor Heated Pool, Party, Gaming & Media Room, Guest Suites And Bike Storage. Plenty Of Guest Parking With Pay Per Use On Site. Prime Location With 100% Transit & Walking Score. **** EXTRAS **** Upgrades Include 41\" Upper Kitchen Cabinets, High-End Quartz Counter Top, 2 Lock Hardwood Flooring Entire Unit (Ceramic Tile In The Bathroom) And Bedroom - Closet Frameless Mirror Closer Sliding Doors With Mirror Fascia And Smooth Ceiling. (id:38109)
50 Hansen Road N
Brampton, Ontario
This exceptional Well Maintained detached home In Very High Demand Area. Lots Of Parking, spacious stamped concrete driveway, Front & Back, good for 6 to 8 cars. Boasting 3 Good size Bedrooms , 2Washroom, Sitting on Huge Lot ** 53 x 190 ** Opportunity caters to first-time buyers, investors. Features include crown moldings, fantastic built-ins, Scratch Resistance Vinyl Wood floor on main Hall & Kitchen and Cork Floor on upper level & stairs. The family room w/gas fireplace is designed for the everyday family friendly & comfortable with abundance of natural light. Outdoor patio is with Gas line for Barbeque. **** EXTRAS **** Close To Public Transportation & All Amenities, Including Shopping, Restaurants, Schools Highway 410, grocery stores, shopping malls, and the GO station, this home offers unparalleled accessibility. view today to seize opportunity. (id:38109)
3588 Southwick Street
Mississauga, Ontario
Prime Location! Stunning 4-bedroom, 1900 sq. ft. semi-detached home in Churchill Meadows. Features double door entrance, open concept layout, dark hardwood on main floor, oak staircase with iron spindles, and pot lights. Spacious living/dining, sun-filled family room with gas fireplace. Modern kitchen with granite countertops, backsplash, stainless steel appliances. Master with 4-piece ensuite and walk-in closet. Finished basement in law suite with extra bedroom and separate laundry. Direct garage access, no sidewalk. Close to schools, transit, highways, and all amenities. **** EXTRAS **** Includes 2 stainless steel fridges, 2 stainless steel stoves, a stainless steel built-in dishwasher and microwave, and 2 washers and dryers. Features dark kitchen cabinets and a fenced yard with separate laundry in the basement. (id:38109)
44 Hay Avenue
Toronto, Ontario
Rare, large premium lot in a high-demand area where convenience meets comfort! This charming home features hardwood floors in the living and dining areas, as well as the upstairs bedroom. Nestled in a vibrant neighborhood, you are steps away from popular dining spots like Sanremo Bakery and Revolver Pizza. It is also close to top-rated schools, including St. Leo's Catholic School and two Montessori private schools. Enjoy abundant recreational options with the Ourland Community Centre, pool, tennis courts, and the exclusive Mimico Tennis Club nearby. Just minutes from the lakefront, High Park, TTC, GO Train, and QEW, this property offers unparalleled access to the best the city has to offer. Don't miss out on this opportunity to live in one of Toronto's most high demand area. (id:38109)
17 Autumn Drive
Wasaga Beach, Ontario
Welcome to 17 Autumn Drive, a spacious and inviting residence boasting 2731 Sq.Ft of well-crafted living space, completed in 2022. Nestled in one of Wasaga's newest neighborhoods, this home effortlessly combines stylish finishes with practicality. Step inside through the welcoming foyer into a thoughtfully designed interior. The main floor offers a formal dining room perfect for gatherings, leading into an open-concept kitchen and living area. Here, quartz counter-tops, a central island, stainless steel appliances create a functional yet stylish space, complemented by a cozy gas fireplace in the living room a great spot for family time or entertaining. Noteworthy features include 9-foot ceilings and hardwood stairs, adding a touch of sophistication. Upstairs, the primary suite boasts two walk-in closets, providing ample storage and convenience. Each bedroom enjoys its own ensuite or semi ensuite bathroom, ensuring comfort and privacy for all members of the household. Unspoiled basement offers ample room to add additional living space and includes a 3pc rough in. 17 Autumn Drive offers a perfect blend of modern living and practical design, providing a comfortable and inviting atmosphere. Don't miss out on the opportunity to make this welcoming residence your own. **** EXTRAS **** Enjoy Wasaga Beach living at it's finest combined with Collingwood and all that Blue Mountain has to offer just a short drive away. (id:38109)
15 Durham Avenue
Barrie, Ontario
Brand new,never lived end unit, 2 storey, Freehold townhouse with Backyard. 1799 sqf with 3 Bedrooms,3 washrooms , Open concept main floor with 9 feet ceiling* with Elegant Great Room and open concept Kitchen and Breakfast area. smooth ceiling in kitchen, Laundry room, powder room and all bathrooms. Custom designed deluxe kitchen cabinets with taller upper cabinets. 5"" laminate flooring on main floor. Comfortable second floor Laundry, Spacious master bedroom with 5 pc ensuite and walk in closet , nice size 2 more bedrooms and lots of windows and sunlight. **** EXTRAS **** Located in a prime location,just Minutes to Barrie South Go Station, HWY 400, Lake Simcoe and all amenities including schools,community centre,resturants, Shopping Centres(costco,home depot,wallmart,best buy and much more). (id:38109)
995077 Mono Adjala Townline
Adjala-Tosorontio, Ontario
Build your dream home on this stunning 25-acre site overlooking the picturesque Sheldon Creek Valley. Enjoy ultimate privacy with 400 feet of frontage. The property features underground hydro and a drilled well, along with a winding driveway that meanders through mature pines, leading to rolling hills and breathtaking views. This is a premium offering in a highly sought-after area. **** EXTRAS **** Building Permit Available Upon Proper Application To Municipal Authorities. (id:38109)
56 Carousel Crescent
Richmond Hill, Ontario
Welcome Home! Beautiful and Cozy Freehold Townhouse - Like Semi (Connected By the Garage only). Newly renovated with a modern touch 3 Bed 3 Bath in the Highly Family Friendly Community, Within Easy Walking Distance To Parks And Schools. Open concept main floor with tons of natural light, 9Ft Ceilings, Generously Sized Bedrooms, Master Retreat With 4Pc Ensuite And Walk In Closet With Organizer. Professionally Finished Basement with 2Pc Bath and large recreational room, Big Driveway, Large Backyard, Garage Entry Door To House, No Neighbours Behind. A Must See! **** EXTRAS **** Walking distance to Yonge St. Main transit lines, Shopping, groceries store, restaurants all within walking distance. Lake Wilcox 5 min drive away. Hwy 404 10 min drive (id:38109)
226 Kempview Lane
Simcoe, Ontario
This property presents an outstanding opportunity for anyone seeking a waterfront home packed with features and conveniences. Situated on Kempenfelt Bay, it boasts breathtaking views and private water access, complete with your own dock. Added amenities such as a hydro-equipped gazebo perfect for a hot tub or relaxation area, two fireplaces, and essential services like municipal water, sewer, and road maintenance add to its allure. Its location is further complemented by nearby attractions such as Minets Point Park & Beach, various trails, shopping centers, the GO train, and Highway 400. The property is move-in ready yet holds potential for future developments with plans, renderings, and permits already prepared; only a demolition certificate needs applying with helical pile drawings. This makes it a true waterfront haven with endless possibilities. (id:38109)
107 - 680 Gordon Street
Whitby, Ontario
Experience Lakeside Living At Its Finest In This Ground Floor 2-Bed, 2-Bath Condo At Harbourside Square Condos In Whitby Shores! Boasting South-Facing Views Of Lake Ontario, This Sanctuary Offers A Perfect Blend Of Urban Convenience & Natural Beauty. Step Into The Bright & Airy Living Space W/ 9FT Ceilings, Laminate Floors, & A Cozy Gas Fireplace. The Gourmet Kitchen Features Gorgeous White Cabinetry, Modern Appliances, Sleek Countertops, & A Spacious Breakfast Bar. Enjoy The Expansive Walk-Out Balcony Offering Unobstructed Views Of Lake Ontario, Perfect For Soaking In The Tranquil Surroundings. Retreat To The Sun-Filled Primary Bedroom W/ Ensuite Bathroom & Walk-In Closet. The Spacious Second Bedroom Offers Flexibility For Guests Or A Home Office + Second 4PC Bathroom. Ensuite Laundry, Underground Parking Spot & A Spacious Locker Conveniently Located Next To The Elevator/Stairs. Easy Access To Waterfront Trails, GO Station, Highways, Yacht Club, Lynde Shores + Amenities Like Grocery Shopping & Restaurants. Schedule Your Private Tour & Discover Your Own Slice Of Lakeside Paradise Today! **** EXTRAS **** Use Of Party/Meeting Room, Electric Bbqs Allowed And Plenty Of Visitor Parking. (id:38109)
1802 - 3380 Eglinton Avenue E
Toronto, Ontario
**Stunning Spacious 2 Bedrooms & 2 Bathrooms with generous sized bedrooms**Renovated Modern Kitchen, Stainless Steel Appliances** Upgraded Washrooms, New Back Splash, New Flooring, Great Layout, Open Concept Over sized balcony** Unobstructed Panoramic West View** Ensuite laundry, 1Locker &1 Parking, Low maintenance fee , Plenty of visitor parkings.**Perfect For First Time Buyers ** **** EXTRAS **** 1 Locker & 1 Parking included. Just steps away Metro, Walmart, Fitness Club, Groceries, Shopping Plaza, Place of Worship, Restaurants, 24hrs TTC access, Schools, Park and much more. Only mins to Go Station & Subway. (id:38109)
137 Civic Centre Drive
Whitby, Ontario
Welcome to this large end unit corner townhome in the desirable family friendly pocket of Pringle Creek. Filled with natural sunlight, soaring vaulted ceilings, and an open concept living space, this is truly the perfect townhome to move in and enjoy. Sip a coffee or barbecue on your private terrace off the dining room, and enjoy the luxury of having a true double car garage! Easy maintenance with all the benefits! Perfect for young families, downsizers, and investors! Chef style kitchen with stone countertop and tons of counterspace. Large principal bedrooms and newly updated washrooms! Full basement with endless possibilities waiting for your final touches. Additional den on main level for at home office or extra family room. Just move in and enjoy! **** EXTRAS **** Roof 2022 (id:38109)
610 - 1480 Bayly Street
Pickering, Ontario
Exceptional Location, just steps away from the Pickering GO Station! Presenting an elegant bright open concept 1+1 bedroom, 2 bath suite. 695 Sqft interior plus 125 sqft balcony. The primary bedroom includes a 3-piece ensuite, a walk-in closet and a floor-to-ceiling window. The spacious den makes it easy to use as an office or second bedroom. Resort-style amenities includes a welcoming lobby with concierge, a modern gym, dedicated yoga studio, upscale change rooms, a rooftop garden terrace, elegant party room and outdoor pool on the 7th floor **** EXTRAS **** Stainless Steel Fridge, Stove, Built in Dishwasher, Built in Microwave, Washer, Dryer, Electrical Light Fixtures (id:38109)
296 Burrows Hall Boulevard
Toronto, Ontario
Welcome to this well-cared-for bungalow with 3+1 bedrooms. Freshly paintedwith many updates, this home boasts a bright and inviting atmosphere. The gleaming oak flooring adds elegance, while the kitchen features quality cabinets,a granite countertop, and an underlay sink. The bathroom offers a whirlpool tub & ceramics. The extra-large pie-shaped lot backs onto Sheppard Ave providing privacy and easy access to TTC and the 401. Lovingly maintained bythe original owners, this property is a wonderful opportunity to own a home with history and care. Don't miss out! **** EXTRAS **** All Existing Light Fixtures, All Appliances: (New 2021 Fridge, Stove & B/I Dishwasher), Washer & Dryer, Chest Freezer in Basement, Kitchen Bench & Table/Chairs, 8X8ftStorage Shed (id:38109)
35 Portico Drive
Toronto, Ontario
Room to grow. Spacious 5 bedroom backsplit home, close to hospital, U of T Scarborough and easy access to the 401. Kitchen with updated quartz counter top, modern tile floor. Large and bright open concept great room. 3 family-sized bedroom with closets and windows. Mid-level with full washroom, 2 bedrooms and storage room. Finished lower level with separate entrance, kitchenette and additional bedroom. **** EXTRAS **** Property being sold as is where is. No representations or warranties implied. 15-30 day closing possible. (id:38109)
25 Nortonville Drive
Toronto, Ontario
Welcome to this stunning 4-bedroom home in Tam O'Shanter community. This property features a spacious master suite with a renovated ensuite and built-in closet. The open-concept living area showcases new hardwood floors, a modern kitchen with updated faucet and flooring, and a cozy ambiance perfect for family gatherings. Outdoor enthusiasts will love the private patio with a new glass gazebo and the basketball court. Recent upgrades include a new washer and dryer, cement driveway, and a new roof. Energy efficiency is maximized with an owned furnace and tankless water heater, plus a soft water system. The 2-car garage provides ample storage, and the home's location offers easy access to parks, shopping, and dining. Don't miss the chance to own this beautifully updated home. Schedule your viewing today! ** This is a linked property.** **** EXTRAS **** Fridge, Stove, Range hood, B/I dishwasher, washer & dryer, tankless hot water (owned), water softener (owned), ELFs, Gazebo, Basketball Court (id:38109)
606 - 80 Antibes Drive S
Toronto, Ontario
Step into luxury living with this stunning 3-bedroom, 2-bathroom condo boasting captivating unobstructed southwest views! Spanning an expansive sq ft, this residence welcomes you with an open-concept layout, inviting you to experience a seamless flow throughout. The heart of the home is the updated kitchen, featuring sleek stainless steel appliances, elegant quartz countertops, and the warm glow of pot lights. Imagine starting your day in the breakfast nook, soaking in the panoramic vista as you sip your morning coffee.Retreat to the primary bedroom oasis, where a spacious walk-in closet awaits to accommodate your wardrobe needs. Pamper yourself in the luxurious 3-piece ensuite, complete with a glass shower and indulgent jet system, offering a rejuvenating escape from the everyday hustle and bustle.This condo offers a unique touch with its sliding door between the 2nd and 3rd bedrooms, providing flexibility and privacy for a growing family or accommodating guests with ease.With its desirable location and unparalleled amenities. **** EXTRAS **** This building stands as a beacon of modern luxury and convenience. Boasting an impressive array of amenities, it caters to residents seeking both comfort and sophistication. (id:38109)
1001 - 99 Cameron Street
Toronto, Ontario
Huge Spacious unit in the heart of Chinatown. Step to Transit, Universities, Restaurants , Shopping. New painting, New flooring, new cabinet w/ stone counter(2023) and more. **** EXTRAS **** FRIDGE, STOVE,WASHER&DRYER, RANGE HOOD,ALL WINDOW COVERINGS, ALL ELFS (id:38109)
204 Pemberton Avenue
Toronto, Ontario
Amazing Location, Prime North York! Gorgeous Bungalow Spectacular Lot Size 50 x 146 . On Premium *Multi-Million Dollar Neighborhood*Tastefully Renovated Inside. Separate Entrance To Basement. To Finch Top Ranked School- Earl Haig Ss. Close To Park. Steps To Ttc, Yonge & Finch Subway Lines, Bayview Village Shopping, Restaurants,YMCA, Easy Access To Hwy 401 & 407 Etc. **** EXTRAS **** Two(2) Fridges, Two(2) Stoves, B/I Dishwasher, Microwave Hood, Washer, Dryer, All ELFS. Garage Remote Control, Outdoor Fireplaces. (id:38109)
1408 - 510 Curran Place E
Mississauga, Ontario
Welcome To Amacon's Iconic PSV II Condo At Heart Of Downtown Mississauga. This Spacious Luxury 1Bedroom unit Offers a Bright living spaces * 9'ft ceilings * Luxurious open-concept kitchen * Quartzcounter-tops * Laminate flooring thru-out * Stainless steel appliances * Unobstructed North EastView Of City, Approx. 660 Sq. Ft. with Balcony.Building Includes State Of The Art Amenities: Theater Room, Rooftop Deck, Indoor Pool, Jacuzzi, BbqArea, 24 Hr Concierge, Exercise Room. Amazing Location, Building Is Steps Away From Square OneShopping Centre, City Centre, YMCA, Hwy 403, Sheridan Collage, University of Toronto And Much More.1 Parking 1 Locker Included. With Low Maintenance Fee! **** EXTRAS **** S/S Fridge, Stove, B/I Microwave & Dishwasher, Stacked Washer & Dryer, All Elf's And WindowCoverings. Building Amenities Include Swimming Pool, Sauna, Exercise Room, Party Room, Theatre,Meeting Room & More....... (id:38109)
226 Kempview Lane
Barrie, Ontario
This stunning waterfront property on Kempenfelt Bay offers an incredible opportunity for those desiring a home with direct water access and superb views. Featuring a private dock, it's ideal for boating enthusiasts or anyone who loves waterfront activities. Enhancements include a hydro-equipped gazebo, perfect for installing a hot tub or creating a peaceful relaxation area, adding a touch of luxury. The residence boasts two fireplaces, ensuring cozy, warm evenings and a welcoming atmosphere. Additionally, the convenience of municipal water, sewer, and road maintenance guarantees effortless living. Its strategic location provides easy access to local attractions such as Minets Point Park & Beach, a variety of trails for outdoor enthusiasts, multiple shopping centers, the GO train station for commuters, and Highway 400 for quick travels. The property is move-in ready and holds potential for future developments. Plans, renderings are available for approx 3000 sq ft house and permit is in the last stage of approval. This property is a rare find, offering a chance to own a feature-rich, waterfront home with extensive possibilities for personal customization and further development, making it a truly unique living opportunity. (id:38109)
2605 - 203 College Street
Toronto, Ontario
Rarely Offered Only 2 Years Old Condo Located Right In Front Of U of T! The Unit Has No Wasted Space, Very Functional 1+D Layout With 2 Separated Full Washrooms & Great Size Of Den With Ceiling Light Fixture Can Be Used As A Perfect 2nd Bedroom! Enjoy The High Floor With Sun-Filled Unobstructed U of T Campus View! The Unit Offers 9ft Smooth Ceiling, High End Finishes Throughout With A Modern Kitchen With Stainless Steel Appliances, Quartz Countertop & Functional Centre Island! Steps To U of T, Banks, Major 5 Hospitals, Restaurants, Grocery Store (T&T) Queens Park, Shops, Etc. One Of The Rare Locations which is best for hospital workers & U of T Students! Perfect for both End-user & Investor, Market rent Average $ $3,600 - $3,800/mth! Do Not Miss The Opportunity! **** EXTRAS **** Stainless Steel Stove, Refrigerator, Hood Fan, B/I Dishwasher, Microwave, Stacked Washer & Dryer (id:38109)
38 John Street S
Mississauga, Ontario
Become a part of Port Credit’s rich history with the John Charles Peer House, a splendid residence built circa 1901 by the Peer family. Recognized for its historical significance under the Ontario Heritage Act, this home has undergone meticulous restoration to highlight its timeless charm. Ideally situated near cafes, restaurants, and the GO Station, the property promotes a pedestrian-friendly lifestyle with JC Saddington Park, Waterfront Trail, and the lake just a short stroll away. This unique character home, renowned for its appearance in the Hallmark Hall of Fame movie “The Russell Girl” in 2008, exudes farmhouse-style charm. The thoughtfully designed open concept main level is an entertainer’s dream. Significant investments have been made in renovations, particularly the revamped kitchen featuring a new island with a Caesarstone countertop, pristine quartz surfaces, an oversized pantry, and state-of-the-art stainless steel appliances. Recent upgrades include a new air conditioner and dehumidifier (2023), contemporary lighting, a remodeled main bathroom, wide-plank engineered hardwood floors, and a cutting-edge basement waterproofing system. The outdoor space is equally enchanting, featuring an upper deck, an expansive lower deck with built-in benches and planters, and meticulously manicured perennial gardens that enhance the natural beauty of the surroundings. Whether you wish to embrace the property’s current charm or expand your living space with an addition, this residence seamlessly blends the allure of yesteryear with contemporary conveniences. (id:38109)
2 Maplerun Street
Caledon, Ontario
""Welcome to Southfields Village in Caledon! This end unit freehold townhome is a gem, built by Monarch with a rare feature: a double garage, adding both convenience and value. The curb appeal is undeniable, boasting a beautifully fenced cedar yard and a spacious deck, perfect for outdoor gatherings.Inside, you'll find a layout that's both practical and stylish. With 4+1 bedrooms, including a unique in-law suite complete with its own 3-piece bath and kitchenette, this home offers versatility for multi-generational living or guest accommodation. Convenience is key, with powder rooms located on both the main and lower levels.The interior is brimming with upgrades, from the 9-foot ceilings that enhance the sense of space, to the elegant granite countertops and backsplash in the kitchen. Dark hardwood floors flow throughout, adding warmth and sophistication, while the upper-level laundry adds practicality to daily living.Finished in modern grey paint, this home is move-in ready, offering a blend of functionality and style that's sure to impress, entrance to garage from inside, and Garage insulated with heat vent. Don't miss out on the opportunity to make this your dream home in Southfields Village!"" **** EXTRAS **** The garage features a separate door entrance, high-efficiency furnace .For added convenience, a small monthly fee of $107 covers snow removal and grass cutting for the common areas. Stainless steel appliances & a shed included (id:38109)
38 John Street S
Mississauga, Ontario
Become a part of Port Credit's rich history with the John Charles Peer House, a splendid residence built circa 1901 by the Peer family. Recognized for its historical significance under the Ontario Heritage Act, this home has undergone meticulous restoration to highlight its timeless charm. Ideally situated near cafes, restaurants, and the GO Station, the property promotes a pedestrian-friendly lifestyle with JC Saddington Park, Waterfront Trail, and the lake just a short stroll away. This unique character home, renowned for its appearance in the Hallmark Hall of Fame movie ""The Russell Girl"" in 2008, exudes farmhouse-style charm. The thoughtfully designed open concept main level is an entertainer's dream. Significant investments have been made in renovations, particularly the revamped kitchen featuring a new island with a Caesarstone countertop, pristine quartz surfaces, an oversized pantry, and state-of-the-art stainless steel appliances. Recent upgrades include a new air conditioner and dehumidifier (2023), contemporary lighting, a remodeled main bathroom, wide-plank engineered hardwood floors, and a cutting-edge basement waterproofing system. The outdoor space is equally enchanting, featuring an upper deck, an expansive lower deck with built-in benches and planters, and meticulously manicured perennial gardens that enhance the natural beauty of the surroundings. Whether you wish to embrace the property's current charm or expand your living space with an addition, this residence seamlessly blends the allure of yesteryear with contemporary conveniences. (id:38109)
512 - 3515 Kariya Drive
Mississauga, Ontario
Beautiful 2 Bedroom Condo With 2 Open Balconies. 2 Full Bathrooms, 2 Underground Parking Spaces (Side By Side), Large Locker. In The Heart Of Mississauga. Close To Go Station, Hwys, Walking Distance To School, Sq1, Restaurants, Shopping, Library Have It All One Step From Your Door! **** EXTRAS **** Walking Distance To School & Sq1 (id:38109)
4 - 1 Olive Crescent
Orillia, Ontario
Welcome to your move-in ready dream home at 1 Olive Crescent Unit 4, Orillia. This beautiful end-unit waterfront townhouse condo offers stunning views of Lake Simcoe and a luxurious, low-maintenance lifestyle, perfect for executives, young couples, downsizers, or as a weekend getaway.With over $100k in recent upgrades, this property is a must-see! As you enter, you'll appreciate the large foyer with an organized closet and the spacious open-concept layout. The kitchen, completely remodeled in 2017, boasts new appliances, granite countertops, ceramic flooring, and a breakfast bar with additional storage. The kitchen seamlessly flows into the living and dining area, featuring upgraded vinyl flooring, a cozy wood-burning fireplace, and access to a large deck with an electric awning, raised flower pots, and a gate for added privacy and security.Upstairs, the two bedrooms feature upgraded laminate flooring and the main bathroom has been completely renovated for modern comfort.. The master bedroom includes an electric fireplace, a renovated ensuite bathroom with in-suite laundry, and a private balcony with stunning western views of the lakeimagine waking up to these beautiful vistas every morning. The fully finished basement includes a spacious rec room with hardwood floors, a third full 3-piece bathroom, and ample storage cupboards, ensuring the home is not short on storage space.This home is part of a well-maintained complex of just nine units, each with its own garage and this property offers a large mezzanine above the attached garage for extra storage.Located in the charming city of Orillia, across the street from a 25-acre public waterfront park with walking trails, playgrounds, a dog park, and tennis courts, this home offers peaceful lakeside living with convenient access to urban amenities, nearby trails, marinas, and Casino Rama. **** EXTRAS **** This owner-managed condominium ensures stress-free living with grass cutting, snow removal, and water/sewer charges included in your monthly fees. Dont miss the chance to call this exceptional property your home. (id:38109)
2213 Spring Street
Innisfil, Ontario
Situated on a 345-foot deep premium lot on a quiet cul-de-sac in the beautiful community of Alcona, this 3+2 bedroom bungalow boasts a bright, open-concept layout and a walkout from the kitchen to a wrap-around deck. The primary room offers a beautiful view of the mature trees with a walk out to the the deck and big backyard which provides ample privacy with no neighbours behind. Enjoy the above-ground pool, perfect for relaxing on warm days. The property offers close proximity to the Innisfil boat launch, the beach, and scenic trails. With a spacious 10-car driveway and a 2-car garage with both front and back doors, ideal for storing water toys, it's perfect for lake lovers. Plus, explore the potential for an in-law suite with a kitchen, a 4-piece bathroom, and a cozy fireplace in the living room. Your dream seaside home awaits in Alcona! **** EXTRAS **** Roof 2023, AC, 2023, new exterior lighting around, 2 Electrical panels, both well pump, and municipal water, new central humidifier, sauna, New exterior refacing, New pool Vinyl liner 2023. (id:38109)
5 Lockerbie Avenue
Toronto, Ontario
See virtual tour for information on this lovely home. (id:38109)
1815 - 950 Portage Parkway
Vaughan, Ontario
Move into Transit City that is directly adjacent to TTC Subway station & VIVA rapid transit terminal! This is the central hub for Vaughan! The rare 2 bedroom unit features lots of upgraded features including stunning views, two washrooms, open concept design and parking! 9 ft ceilings! ""Top of the Line"" built in appliances! Just painted and ready for you to move in! Great amenities: 24 concierge, fitness/party rooms, easy access to state of the art YMCA and library. Easy access to 400 series highways, Vaughan Mills! New Cortellucci Vaughan Hospital, Walmart and lots of shopping, restaurants nearby! **** EXTRAS **** Includes: All B/I Appliances: Flat Top Stove (as-is), Oven, B/I Fridge, B/I Dishwasher, Range Hood. Microwave, Front loading Washer & Dryer, All Exisiting Light Fixtures, All existing window coverings, one parking space (TC1) (id:38109)
4 Azalea Court
Toronto, Ontario
This semi-detached 4-level backsplit offers a spacious and versatile layout, making it an ideal choice for comfortable family living. With four bedrooms and a finished basement, this home provides ample space for both relaxation and entertainment. Premium lot on a quiet cul-de-sac backing onto ravine with walking trail. Upon entering, you are greeted by a welcoming foyer that leads into the main living area. The open concept layout seamlessly connects the living room, dining area, and the upper level of the backsplit. Here, you will find four bedrooms, providing plenty of private space for family members. The finished basement is a versatile space that can be transformed into a recreation room, home theater, or home gym, depending on your preferences. The yard is manageable size allowing for easy maintenace while still providing enough space for relaxation and entertainment. **** EXTRAS **** Walking distance to bus, walking trail, schools, shops and many other amenities. (id:38109)
1113 Mcbride Avenue
Mississauga, Ontario
Move-in ready, this 2-storey detached home boasts abundant natural light throughout. Its open concept design seamlessly connects the living room, dining area, and modern kitchen ideal for entertaining guests. Upstairs, spacious bedrooms await, alongside a versatile den space suitable for use as an office or family room. The fully finished basement is perfect for the in-law suite, or an option to create a separate basement apartment. Featuring a large bedroom, 3-piece bath, and its own laundry room and kitchen. With a generously sized backyard and parking space for 6 vehicles, this residence is perfect for both entertaining and raising a family. Conveniently located near parks, schools, Erindale GO Station, Credit Valley Golf Club, as well as various shops and restaurants. **** EXTRAS **** Existing Stainless Steel Kitchen Appliances main floor: Fridge, Stove, Hood Fan, Dishwasher &stacked gray Washer and Dryer. Basement Existing Stainless Steel Fridge, Stove & Hood Fan & White Side by Side Washer/Dyer. (id:38109)
114 - 36 Zorra Street
Toronto, Ontario
Welcome to your new home! This stunning 2-bedroom, 2-bathroom condo offers a perfect blend of modern design, functionality, and convenience. Located in the heart of Etobicoke, this condo provides easy access to all amenities and attractions the city has to offer. Features spacious Living Area that seamlessly open to sleek & stylish Gourmet Kitchen, Heated Washroom Flooring, 9 ft ceilings, parking and locker. Access to a range of amenities including, fitness centre, outdoor pool with luxurious cabanas, bbq area and much more! (id:38109)
714329 Baseline Road
Grey Highlands, Ontario
18 acre estate on paved road just outside of Flesherton. Winding driveway through the maples to the pristine setting with open views for miles over the Beaver Valley and beyond. The 2 storey home features antique hemlock floors on the main level and quartz counters in the kitchen, spacious living room, dining area, office and powder room. Second level bedrooms include primary bedroom, ensuite and walk-in closet, as well as a separate suite of rooms (living, bedroom and kitchenette) that could be reverted to an additional 2 bedrooms. Full finished lower level with bedroom, family room and bath. There is also a self-contained 2 storey apartment. Outbuildings include a 24x26 garage with loft, shop 28x64, 16x69 storage building, and a 32x56 shop with 12 ceilings and wood furnace. An exceptional place! Whether multi-generational living or frequent guests, this property provides all the space needed. DO NOT USE GPS to find the property (by appointment only) follow the written directions. (id:38109)
39 Reistwood Drive
Kitchener, Ontario
Step into this beautifully designed home that offers a comfortable and stylish living space perfect for any family. With four spacious bedrooms and three bathrooms upstairs, this home provides ample room for everyone. The primary bedroom features a luxurious ensuite with a standalone bathtub and separate shower, plus a large walk-in closet. For convenience, the laundry is located on the second floor. The heart of the home is the upgraded kitchen with sleek quartz countertops, perfect for cooking and entertaining. It opens up to a bright living area filled with natural light. There's also a separate dining room for special meals and an office space on the main floor, ideal for working from home. 9-foot ceilings on the main floor and in the basement, which make the home feel even more spacious. This home also includes a fully finished basement, professionally done by the builder, which adds an oversized family room, full bathroom, and two large storage rooms. Additionally, you'll find a double garage with an automatic opener and a fully fenced backyard that's great for privacy and safe for kids to play. Near the end of the list of features, this home is prepped with a roughed-in EV charger and a central vacuum system, making future installations a breeze. There's also a gas line outside for easy BBQ setup. Located in a quiet area close to schools, this community will soon welcome a new shopping plaza with a grocery store, all within walking distance. Public transit is easily accessible, and you're never far from parks, trails, shopping malls, restaurants, and cafes. This neighborhood offers everything you need for comfortable and convenient living. (id:38109)
132 Southview Lane
Grey Highlands, Ontario
Discover this wonderful 10.45-acre parcel, perfectly situated between Dundalk and Badjeros, just north of County Road 9. Enjoy the convenience of easy access to larger centers for work and shopping while being nestled in a serene, off-road location. The land is beautifully treed with a mix of hardwood and softwood, creating a serene and private setting. Divided into two sections by a private road leading into the property, this property has multiple lovely building sites for your new home. The added potential for a pond enhances the natural beauty of the landscape. This property offers premium hunting sites for the avid outdoorsman or nature enthusiast. An older small cabin surrounded by tall maples sits on the east side of the property. A drilled well is in place and hydro is available, making this property ready for your vision. This piece offers endless possibilities for your future home or escape. **** EXTRAS **** All showings must be booked via ShowingTime MLS# 40589055 (id:38109)
3569 Old Montreal Road
Ottawa, Ontario
SECLUSION! Private detached home presenting 2 bed, 2 bath over 1200sqft immersed in over 2acres of land Creekside, surrounded by mature trees providing the perfect outdoor feel at home. *No Rear neighbours* Extra long driveway can accommodate multiple vehicles, RVs, & other recreational/work vehicles. Sept-ent from driveway to bsmt vegetable/wine cellar provides convenience Main lvl presents open concept spacious living comb w/ dining room, kitchen, 4-pc bath, & 2nd bedroom. Over-sized chefs kitchen upgraded w/ SS appliances, new tall cabinets, new counters & backsplash. Upper lvl presents spacious primary retreat w/ W/I closet, 2-pc ensuite & ensuite loft perfect for an office/workspace. Full bsmt finished w/ large rec room perfect for family entertainment & utility space upgraded w/ look-out windows & sep-entrance can be converted to in-law suite or rental. Recent Upgrades: Furnace 2018; flooring- 2017; bath-2018; roof -2018; electrical panel -2015, Gazebo/deck 2017. **** EXTRAS **** Do not miss the chance to purchase a private secluded property while staying in prime location! Mins to Highways, Golf, Rec, Parks, Schools, Orleans & Rockland. 16 mins to St. Laurent Shop Centre& much more! (id:38109)
35 - 147 Scotts Drive
Lucan Biddulph, Ontario
Welcome to phase two of the Ausable Fields Subdivision in Lucan Ontario, brought to you by the Van Geel Building Co. The Harper plan is a 1589 sq ft red brick two story townhome with high end finishes both inside and out. The main floor plan consists of an open concept kitchen, dining, and living area with lots of natural light from the large patio doors. The kitchens feature quartz countertops, soft close drawers, as well as engineered hardwood floors. The second floor consists of a spacious primary bedroom with a large walk in closet, ensuite with a double vanity and tile shower, and two additional bedrooms. Another bonus to the second level is the convenience of a large laundry room with plenty of storage. Every detail of these townhomes was meticulously thought out, including the rear yard access through the garage allowing each owner the ability to fence in their yard without worrying about access easements that are typically found in townhomes in the area. Each has an attached one car garage, and will be finished with a concrete laneway. These stunning townhouses are just steps away from the Lucan Community Centre that is home to the hockey arena, YMCA daycare, public pool, baseball diamonds, soccer fields and off the leash dog park. (id:38109)
51 - 147 Scotts Drive
Lucan Biddulph, Ontario
Welcome to phase two of the Ausable Fields Subdivision in Lucan Ontario, brought to you by the Van Geel Building Co. The Harper plan is a 1589 sq ft red brick two story townhome with high end finishes both inside and out. Enjoy the peace and privacy of backing onto greenspace, with the added bonus of the rear yard fence that will be installed by the builders. The main floor plan consists of an open concept kitchen, dining, and living area with lots of natural light from the large patio doors. The kitchens feature quartz countertops, soft close drawers, as well as engineered hardwood floors. The second floor consists of a spacious primary bedroom with a large walk in closet, ensuite with a double vanity and tile shower, and two additional bedrooms. Another bonus to the second level is the convenience of a large laundry room with plenty of storage. Every detail of these townhomes was meticulously thought out, including the rear yard access through the garage allowing each owner the ability to fence in their yard without worrying about access easements that are typically found in townhomes in the area. Each has an attached one car garage, and will be finished with a concrete laneway. These stunning townhouses are just steps away from the Lucan Community Centre that is home to the hockey arena, YMCA daycare, public pool, baseball diamonds, soccer fields and off the leash dog park. (id:38109)
2 Joanna Crescent
Central Elgin, Ontario
Welcome to 2 Joanna Crescent in Belmont, Ontario, a stunning residence nestled within an enclave of new homes. This brand new build, completed in 2020, offers a blend of modern luxury and family-friendly design. Quartz counter tops throught home, a spacious kitchen with a large island, Open concept living room with Gas ?replace. Patio doors leads to backyard. Featuring 4 spacious bedrooms and 3 well-appointed baths, this home is perfect for growing families. The property boasts a 3-car garage, with parking for 6 in the driveway, and a separate entrance providing easy access to a granny suite. This suite is ideal for extended family or adult children and features a full kitchen, an open-concept living room, a bathroom, a bedroom, and a laundry area, offering both comfort and independence. The primary bedroom is a serene retreat with a patio door leading to the backyard, perfect for enjoying the outdoors. The ensuite features heated ?oors and a large walk-in closet, ensuring luxury and convenience.The backyard is a private oasis, complete with an in-ground pool and a diving board for summer fun. Entertain guests in style at the tiki hut, equipped with a TV and fridge, perfect for hosting poolside gatherings. The backyard is fully fenced and features a shed for all your gardening needs, as well as wiring for a hot tub, & gas BBQ hookup. Experience the perfect blend of comfort and convenience in this beautiful Belmont home. Schedule your viewing today! (id:38109)
1610 - 60 Charles Street W
Kitchener, Ontario
Centrally Located, Exquisite Downtown Living at Charlie West | Bright & Beautiful 1BD 792 sq ft Corner Unit w/ 66Sqt Balcony & 9Ft Ceiling | One of the Largest 1 BD floor plans in the Building | CityView w/ Floor to Ceiling Double Glazed Windows | Freshly Painted | Vinyl Plank Engineered Floors |Contemporary Kitchen w/ Island & Storage, Designer Cabinetry, Double Sink, Ceramic Backsplash &Granite Countertop | Premium Energy Star Stainless Steel Appliances | Custom Roller Shades | In Suite Laundry | Large Walk in Closet in Bedroom | 4pc Good Size Bathroom | Large, Pvt Balcony |Indoor Parking & Exclusive Locker | In-suite thermostat controlled heating & cooling | High Speed Internet included | On ION Light Rail Transit route | Close proximity to Kitchener GO station, Innovation District, Google Canada's Office, Univ of Waterloo School of Pharmacy, McMaster Univ Schof Medicine, Victoria Park, Shops, Restaurants and Entertainment | Rental option also available. **** EXTRAS **** Security, Concierge, State of the Art Gym, Outdoor Patio, BBQ & Terrace, Party Room with Chefs Kitchen, Lobby Lounge, Pet Play & Wash Stations, Guest Suites, Entertainment Room, EV Charging Stations, Bike Storage. Owner pays Sewage fee. (id:38109)
3597 Canfield Crescent
Fort Erie, Ontario
'South Shores' Beckons Home! This Statement-Piece Detached 4 Bed/4 Bath Boasts A Stunning Kitchen, Custom Centre Island, Regal Look Over, Open Concept Living Spaces Complete With 9' Ceilings, Gorgeous Accent Wall, And In Ground Sprinkler System. Exquisite Features And Finishes Through Out The Property Create A Rich Tapestry Of Style And Sophistication! Situated In The Highly Coveted Black Creek Neighborhood, The Property Is A Commuters Paradise, Minutes To Lake Erie, The QEW, Hospital, Shopping, Waling Trails, And Many Esteemed Local Schools. This Property Must Be Seen! **** EXTRAS **** Poured Concrete Driveway And Walkways, Oversized Sliding Patio Doors Leading To Covered Deck, Custom Shutters Throughout, Pre-Wired For Electric Car Charger, And Much More! (id:38109)
1686 Jackson Boulevard
Kingston, Ontario
A spectacular 5-bedroom, 3.5-bathroom waterfront home on desirable Treasure Island, overlooking the Bateau Channel on the St. Lawrence River. Enter the foyer which leads into the open-concept living, dining, and kitchen areas. The living room features a fireplace and wet bar. The kitchen boasts stainless steel appliances, expansive countertops, and an island. The dining room includes a fireplace and two walk-outs to the deck. The main floor also offers a laundry room with a dog spa, a 2-piece bathroom, an office, and a primary bedroom with floor-to-ceiling windows, a walk-out to the terrace, dual walk-in closets, and a 5-piece ensuite bathroom with a glass shower, soaking bathtub & double sinks. The second floor features an open area ideal for a workspace, four spacious bedrooms, a 5-piece bathroom with vaulted ceilings, and a 3-piece bathroom with a walk-in shower. The fully finished basement includes a den with ample storage and a walk-out to the lower terrace level, as well as an exercise room above the detached garage. Your multi-level terrace is perfect for entertaining, complete with a large dock and a covered boat slip. Conveniently located just a 10-minute drive from Downtown Kingston. (id:38109)
186a Howes Road
Quinte West, Ontario
Just over 30 acres Vacant Land. Part clear and the rest is forest. Backing onto the Lower Trent Trail. Great opportunity to own a piece of Paradise! Unopened road allowance adjacent to the property. Lots of Road Frontage. Recently changed to rural zoning, Feb '22Irregularly shaped, check out the photos. **** EXTRAS **** Buyer to do their own 'Due Diligence' in all aspects, re intended uses. No signs on the property! (id:38109)
106 Rectory Street
London, Ontario
Welcome to 106 Rectory Street, a charming 2-storey detached home nestled in the heart of London. This inviting property is ideal for both savvy investors seeking alucrative opportunity and first-time homebuyers looking to settle into acomfortable home. Boasting 3 bedrooms and 1.5 bathrooms, this residence offers ample space for families to thrive and guests to feel welcomed. The thoughtful layout maximizes functionality and comfort, creating an atmosphere of warmth and relaxation. Step inside to discover a host of recent upgrades, including a new furnace (2021)and a durable metal roof (2021). Additionally, the attic has been re-insulated in 2023, ensuring optimal energy efficiency throughout the seasons. Conveniently located, this home provides easy access to a wealth of amenities. Families will appreciate the proximity to schools, parks, Victoria hospital and recreational facilities, while commuters will enjoy the convenience of nearby highways, bus routes, and the VIA station. With shopping centres and downtown just a stone's throw away, entertainment and convenience are always within reach. Don't miss out on the opportunity to make 106 Rectory Street your new home. Schedule a viewing today and experience the perfect blend of comfort, convenience, and investment potential that this property has to offer. (id:38109)
47932 Talbot Line
Malahide, Ontario
Welcome to your charming bungalow retreat in the heart of Aylmer! This delightful home offers a perfect blend of comfort, functionality, and natural beauty. As you step inside, you're greeted by a convenient mudroom, adjacent is a versatile office space, ideal for those who work remotely or need a designated area for productivity. Ascending a few steps, you'll find yourself in the heart of the home an inviting open-concept layout comprising the living room, dining area, and kitchen. The living room, bathed in natural light, offers access to the front porch, where you can relax and enjoy your morning coffee or evening breeze. The well-appointed kitchen features convenient sliding doors leading to the expansive back deck. Step outside to discover a serene oasis with lush green grass, two sheds for additional storage, and picturesque views of the tranquil ravine, creating the perfect backdrop for outdoor gatherings and relaxation. Back inside, a discreet laundry closet adds practicality to everyday living. The home further boasts three cozy bedrooms, providing ample space for rest and relaxation, along with a pristine four-piece bathroom offering comfort and convenience for your family and guests. Located in a desirable neighborhood and surrounded by nature's beauty, this bungalow offers a rare opportunity to experience peaceful living without compromising on modern comforts. Don't miss your chance to make this haven your own! (id:38109)
94 English Lane
Brantford, Ontario
Welcome to the family-friendly neighbourhood of West Brant, where you'll find 94 English Lanea lovely 3-bed, 2.5-bath townhome! This beautifully maintained home offers the perfect blend of comfort & modern living, ideal for families & professionals alike.As you approach, youll be charmed by the classic front, complemented by a well-manicured lawn. Step inside to find a bright foyer w tile flooring, a convenient coat closet, & a 2-piece bathroom for guests. The elegant staircase leads to the upper level, where a versatile loft space, perfect for a home office or reading nook, awaits.Your main floor entertaining space includes a nice bright living room w large windows that let in plenty of natural light, ensuring easy flow. The heart of the home is the modern, open-concept eat-in kitchen, boasting dark cabinetry, stainless steel appliances & a large island. There's loads of cupboard & counter space, making this kitchen functional & efficient. The adjacent dining area, highlighted by stylish lighting, opens to the private backyard through sliding patio doors.Outside, enjoy your large patio space w views of the fully fenced yard, complete w a sturdy shed & built-in planter boxes.Upstairs, a cozy loft offers plenty of sunlight for those working from home. Your primary suite offers a good-sized bedroom w a walk-in closet & a 3-piece ensuite bathroom featuring a modern vanity & glass-enclosed shower. Two additional bright & airy bedrooms are perfect for family members or guests, served by a second full bathroom w contemporary fixtures.This home is perfectly situated for families, being steps from Walter Gretzky & St. Basils Elementary Schools, as well as nature trails, playgrounds, & shopping. Throughout the home, updated fixtures & finishes add a touch of sophistication making it move-in ready.Don't miss the opportunity to own this beautiful townhome in a welcoming neighbourhood. Discover the comfort & convenience this home provides! (id:38109)

