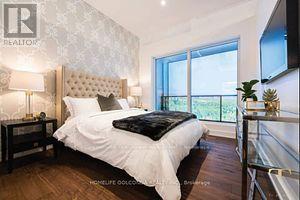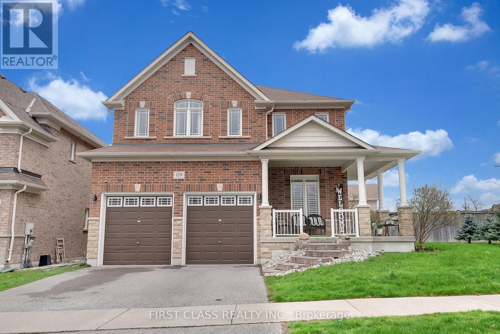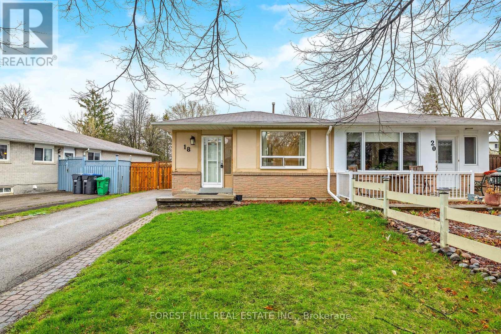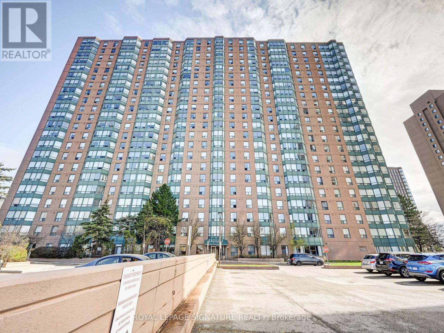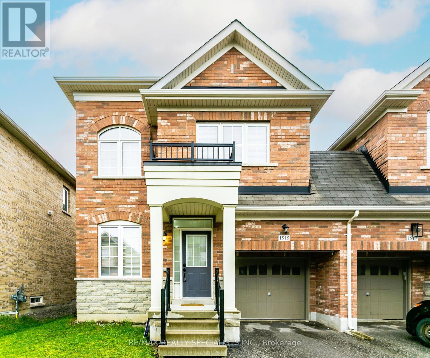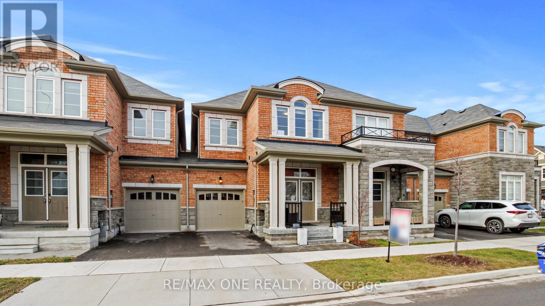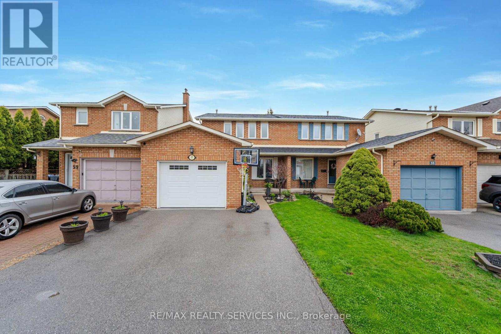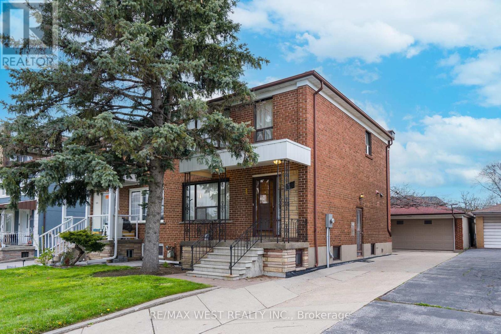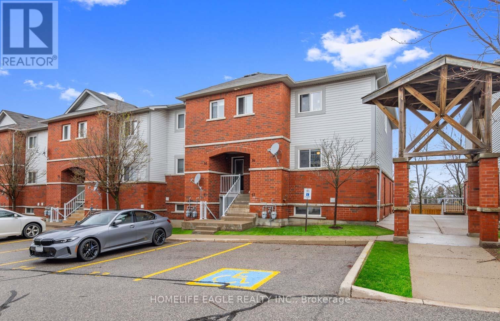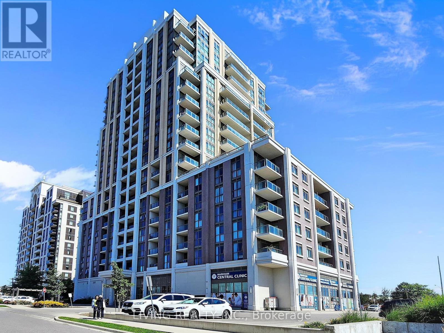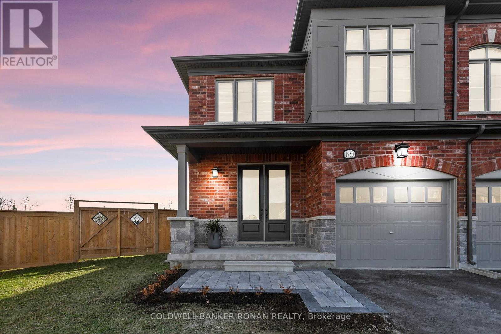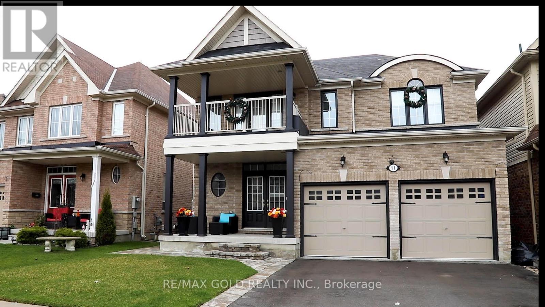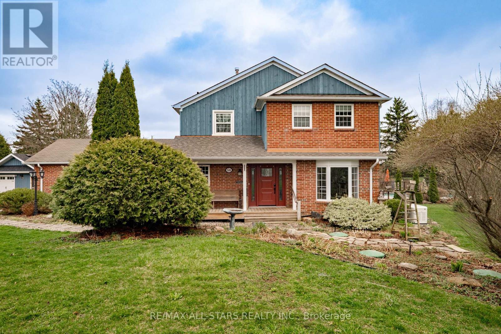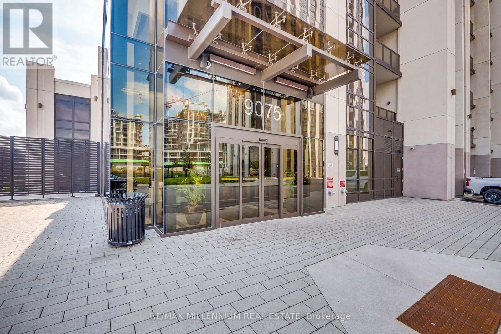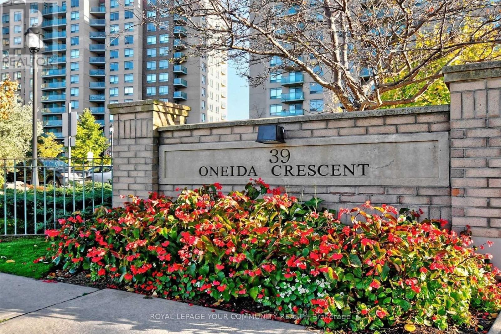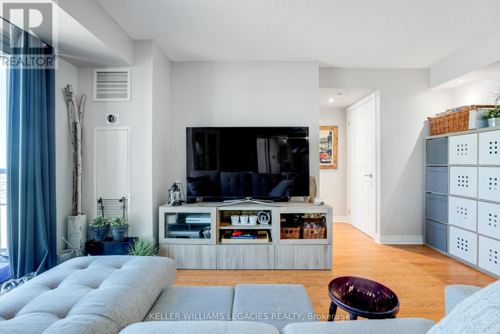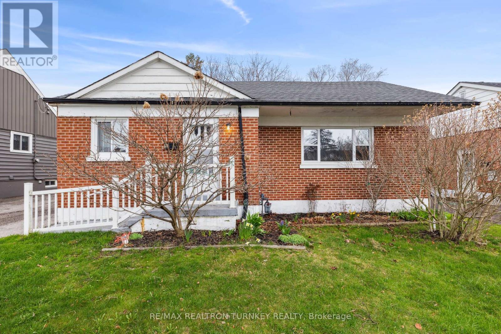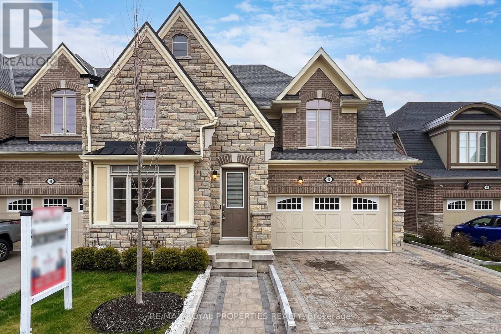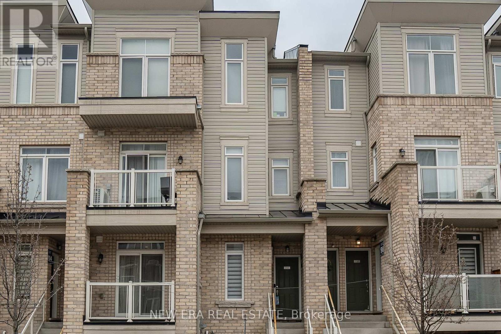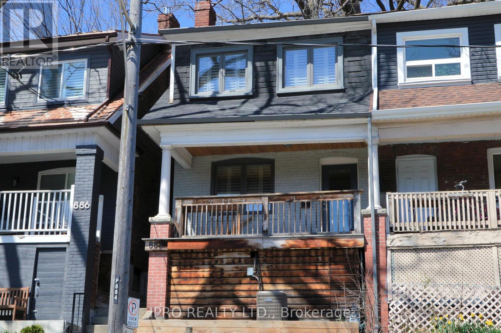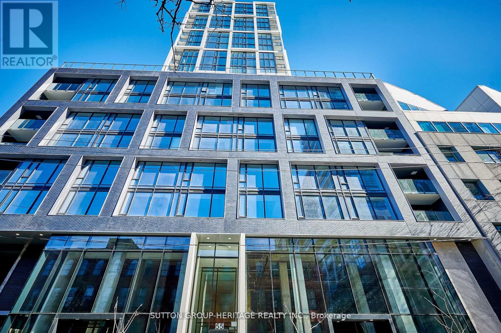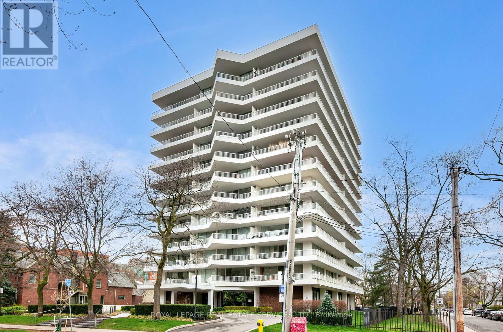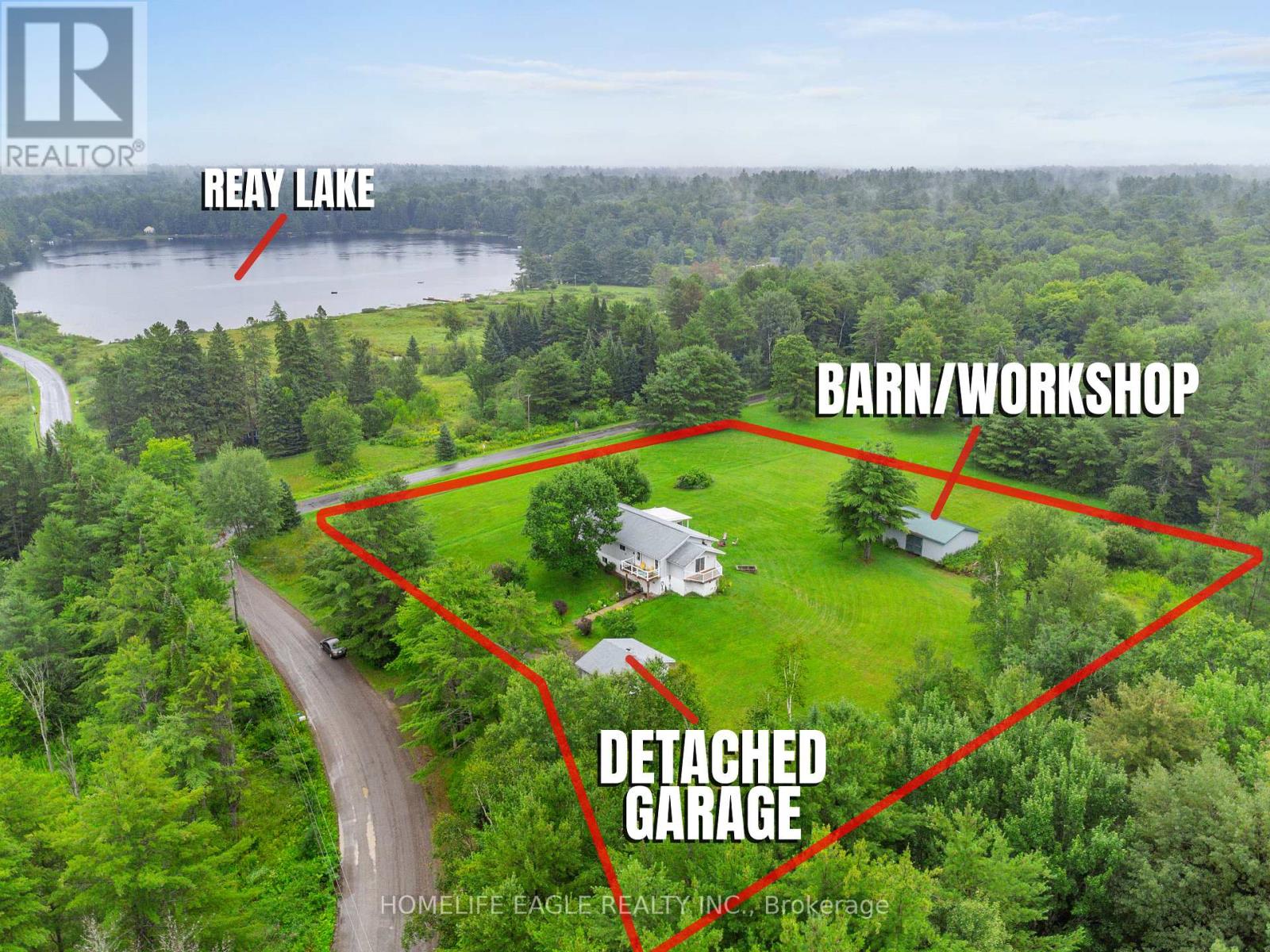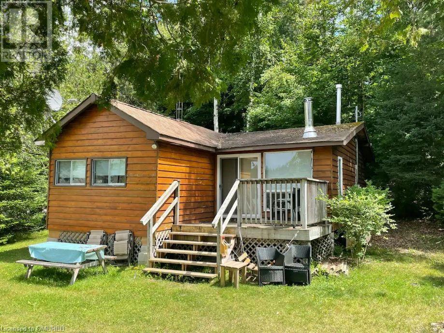GTA LOCAL LISTINGS
SEARCH & VIEW LISTINGS
LOADING
#n543 -7 Olympic Gdn Dr
Toronto, Ontario
Brandly new Unit Flooded with Natural Sunlight and Breathtaking Unobstructed Views. This 2+1 Bedroom Residence Boasts Upgraded Kitchen and Bathrooms, Elegant Laminate Floors, and Thoughtfully Installed Pot Lights. Indulge in Luxurious Amenities Including a Fitness Center, and a Spacious Party Room with Gatehouse Security for Added Peace of Mind. With the Subway and Shops Just Steps Away, This Home Offers a Perfect Blend of Style and Convenience. Cleaning will be provided prior to closing. (id:38109)
2279 Prestonvale Rd
Clarington, Ontario
Amazing large premium lot corner house in one of the best family neighbourhoods of Courtice All Brick & Stone Halminen Home, Hardwood Graces on Main & 2nd Floor With Upgraded Fireplaces & Lighting! , Hugh Family Sized Kitchen With Granite Counters, Upgraded Cabinets, Breakfast Bar And Walk Out To Large Deck With Gazebo! The Main Floor Great Room Features an upgraded Gas Fireplace and fantastic picture windows With Hunter Douglas Blinds! Finish walk-up Basement with a large living area and kitchenette. central vacuum cleaner, Throughout pot lights outside the house, New A/c 2022, New HWT-2023- New Basement 2022. Close to all amenities, Walking Distance to Public School, less than 5 min to hwy 401, **** EXTRAS **** S/S Steel Fridge, Stove, Dishwasher, Hood Range. W/D. All Electronic Light Fixtures, Hunter Douglas Blinds , Gas BBQ machine and Gazebo, Garage Door Openers, Curtains And Rods, deep freezer in the bsmnt, All Included. (id:38109)
18 Marblehead Cres
Brampton, Ontario
This home is the perfect home for a first-time home buyer or an investor! Located in the vibrant community of Central Park in the heart of Brampton, with significant green space in the city, offering a range of recreational activities and amenities for its residents. The property has been recently renovated extensively in 2024, showcasing a large backyard and lots of parking on the driveway. The finished basement features a designated separate entrance for access to the 1 bedroom plus den that has its very own kitchen & 3 piece washroom. This home is perfect for extended family living or a potential rental income. List of upgrades/updates: 2018 - New Furnace, 2020 - New Dishwasher, 2021 - New Exterior Fencing, 2021 - New Refrigerator, 2021 - Kitchen Cabinet Paint, Upstairs Paint & Added Pot Lights, 2021 - New Kitchen Stove & Hood, 2023 - Eavestrough Cleanup & Repair, 2024 - Full Basement Renovation (Flooring, Paint, Pot Lights, New Kitchenette, New Washroom), 2024 - New Upstairs Laminate Flooring and Fresh Paint in Living Room and Washrooms. No rental items on the property. What makes this a sought after place to live! Location: Central Park is situated in the central-eastern part of Brampton, making it easily accessible from major roads and highways. Parks and Recreation: Chinguacousy Park, one of Brampton's largest parks, is nearby and offers a range of amenities such as playgrounds, splash pads, a ski hill, and even a petting zoo. Shopping and Dining: Plazas and shopping centers are in the vicinity, offering everything from grocery stores and retail outlets to restaurants and cafes. Transportation: Public transportation options are readily available in Central Park, with several Brampton Transit bus routes serving the area. Major roads like Kennedy Road and Queen Street also provide easy access to other parts of Brampton and the Greater Toronto Area. Schools: Families with children will appreciate the proximity to schools in the Central Park neighborhood. **** EXTRAS **** Property has been virtually staged. (id:38109)
#209 -135 Hillcrest Ave
Mississauga, Ontario
Tridel Residence Featuring 24/7 Concierge, Coveted Floor Plan: 2 Bedrooms Plus Solarium. Enjoy Sunlit Unobstructed Western Views. Ideal for Commuters, Steps to Cooksville Go Station, Mississauga Transit, Schools, Parks, and Grocery Stores. Conveniently Close to Square One and Hwy 403. Well-Equipped with Great Amenities in a Pristine Building. **** EXTRAS **** Fridge, Stove, Built-in Dishwasher, All Light Fixtures, and Window Coverings. Upgrades Include New Kitchen Cabinet Doors, Countertops, Faucet, and Double Sinks. Spacious 935 Sqft Layout with Lower Maintenance Fees for Mississauga. (id:38109)
1515 Haws Cres
Milton, Ontario
1515 Haws Cres 30ft wide BRIGHT 4 Bedroom, Link detached (only attached by Garage),built (2014)byTiffany Homes is situated in Family Friendly Clarke Community known for best rated Schools , trails,parks, sports fields &5 min drive to 401.Featuring 1938 SqFt Above Grade.Main Level w/9ft ceiling,Living Rm&Dining Rm, and Family Rm with Gas fireplace,Modern Kitchen with Granite counters BackSplash , Wall to Wall Pantry, huge breakfast area& walk-out to deck, backyard is ideal forentertaining.Recently upgraded Powder Room .2nd Level Features Decent Size Rooms&Oversize PrimaryBedroom w/5Pc Ensuite(SoakerTub&Shower). No Side Walk&widened driveway can potentially fit 3 cars. ** This is a linked property.** **** EXTRAS **** Bathrooms upgraded 2024/fridge and microwave changed in 2024 (id:38109)
213 Wisteria Way
Oakville, Ontario
Your search ends here! 4-years new Remington built home in the coveted Preserve Neighborhood of Oakville. Multiple highly ranked schools including Oodenawi Public school (8.2) and White Oaks Secondary School (8.6). Convenient access to major highways (403 & 407), scenic trails and parks, shopping, community centers and the Oakville Hospital. Meticulously maintained and upgraded throughout, this home features a functional kitchen with quartz countertops, 3 full bathrooms, and a builder finished basement. Smooth 9 foot ceilings with pot lights on the main floor, and large windows throughout allow for plenty of natural light. Upgraded hardwood for installed on main, and second levels. The exterior of the home features natural stone stairway, an interlocked patio in the backyard. A must see treasure! **** EXTRAS **** Fridge, Dishwasher, Stove, Washer & Dryer, Blinds, Central Vac, Garage Door Opener, Ecobee thermostat, Telus security system (id:38109)
57 Dumfries Ave
Brampton, Ontario
Beautiful and Gorgeous 3 Bedroom Home in a great neighbourhood having great features like big and extended driveway, nicely landscaped, laminate floors, updated roof & windows, quiet street, oak stairs, beautiful and big size wooden deck, stamped concrete at backyard and sideway and in Garage and lots more!!!! **** EXTRAS **** Finished basement with huge rec room, 3 pc washroom & laundry room. (id:38109)
1516 Lawrence Ave W
Toronto, Ontario
First time ever offered on the market! this semi has been lovingly maintained and cared for by it's original owners! 3 bedrooms, 2 full bathroom, exceptional living space with open concept living & dining rooms, separate kitchen with breakfast area. Upper level contains 3 bedrooms and a full 4pc bathroom with separate shower and tub. Hardwood and tile throughout main living areas. Finished basement with separate entrance from the side door. rec room, another 3pc bathroom and oversize laundry room with sink. Best of all there is a 3, yes I said 3-car garage! Unheard of in this area! Perfect for any tradesmen, hobbyist or for extra storage. short walk to all amenities, public transit, grocery stores, Walmart, shops & restaurants! Beautiful view right across the street of Amesbury Park! Fantastic opportunity for first time buyers, investors and visionaries! Loads of potential! **** EXTRAS **** Roof 2022, Furnace & AC approx. 10 yrs old, hot water tank rental (id:38109)
#13 -235 Ferndale Dr S
Barrie, Ontario
Great Opportunity For First Time Buyers and Investors! Beautiful Condo Townhouse In A Sought-After South-End Family Friendly Neighborhood * 3 Bedrooms * Walk-Out To Backyard * Spacious Open Concept * Main Floor Large Kitchen * Main Floor Laundry * Exclusive Use Locker * BBQ Allowed * Moments From Ardargh Bluffs Hiking Trails, Excellent Schools, Grocery Stores, Restaurants, Highway 400, Bus Routes & More! (id:38109)
#803 -9560 Markham Rd
Markham, Ontario
Welcome to The Mark Condos in Markham's Wismer community! Spacious corner unit features 2 Bedrooms & 2 Baths with a sun-filled North West View. ""2 PARKINGS and Locker Included. 9ft ceilings open concept layout with Laminate Flooring Throughout, Modern kitchen with granite countertops & Stainless Steel Appliances. Primary bedroom & 2nd bedroom both have access to a large open balcony. Building amenities include 24-hour concierge and security, a sun deck with a barbecue area, guest suites, and underground car wash. Located steps from Mount Joy Go Train, Top high schools, parks, and a community center, this is an opportunity not to be missed to own in the desirable Wismer community at an attractive price! **** EXTRAS **** Stainless Steel Fridge & Stove, Built-in Dishwasher, Built-in Microwave, Washer, Dryer, All Electric Light Fixtures, Window Coverings, TWO Side by Side Parkings near Entrance, ONE Storage Locker. (id:38109)
1950 Mcneil St
Innisfil, Ontario
Welcome to 1950 McNeil St. a Gem located in the Wondrous growing Alcona Innisfil just a short drive to the lake (Innisfil Beach). This Unique TownHome end unit is on a Premium lot and is One of the biggest properties on McNeil St. The Front of the Home looks out to the street with no Homes obstructing Ones view. This irregular pie shaped lot has a gracious 200ft (approximately) at the back of the backyard and has no other Homes directly behind it. Plentiful potentials of space in this enormous lot from a Pool Oasis to a Park for the kids and still plenty of room for Soccer, Catch and storing Ones Boats. The interior features a Gorgeous Main floor Open Concept with hardwood floors, a large kitchen island and generous natural light supplied by upgraded 3 Panel windows in the dining area, to accompany sliding door and 3 panel window in living area. Upgrades like Pot lights with dimmers on Main Floor as well as Motorized blinds on Main Floor and Master Bedroom/Ensuite grants a deserving feeling of Luxury and the ability to set whatever mood One is feeling when arriving Home after a day in the Outer experience. The 2nd floor Layout is remarkable with 3 bedrooms, large double sinked shared bathroom, laundry room, pantry closet and Master Quarters. The beautiful Master bedroom which includes a grand floor area for morning stretches by the bed as well as a walk in closet and a 5pc ensuite. Take a nice bike ride or walk within a community of Nature Enthusiasts, Artists, Families and Professionals. Be Present with Now and Make a Move. (id:38109)
11 Mckay Ave
New Tecumseth, Ontario
Executive upgraded stunning Home on a Quiet Cul-De-Sac, Backing on Ravine/Green Space Hardwood Flr, 9Ft Ceilings on Main with 4 Generous Size Bedrooms & 2 Full Washrooms, Spacious Open Concept Kitchen with updated Cabinets, Granite Countertop & Centre Island. Breakfast Area W/Oversized Bay Window Overlooking to a Unobstructed View of Pond and Natural Sunlight. Close to All Amenities. Hard to mention each and every upgrade but a few includes installed AC unit, Humidifier, Gas BBQ, Generator, Central Vacuum, Waffle ceiling in living room Cathedral ceiling in dining room, 20x24Ft rear deck with all lighting and glass railings and to enjoy morning coffee & evening meetings, sides covered with river stone, pot lights in front B/I speaker, cameras, DVR, Wayne scotting main to upstairs to Prime bedroom, sealed driveway, mostly newly painted, Accent picture frame, Gdos, immaculate Concrete Stairs to the side of the house with lighting. Back yard custom patio and much much more! Steal the Deal of the Year for your desired home. (id:38109)
58 Asbury Park Crt
Whitchurch-Stouffville, Ontario
Welcome to 58 Asbury Park Court, located in the esteemed Westfield Estates neighborhood. Set on 0.73 acres, this stunning property features a self-contained apartment, ideal for multi-generational living. The apartment offers 2 bedrooms, 2 bathrooms, and its own private entrance. The main residence includes 4 bedrooms, 3 bathrooms, a fantastic ingroud pool, and a heated workshop. This home has everything you could ever need, all meticulously cared for by its original owner, evident in every detail. **** EXTRAS **** Nestled in the heart of Stouffville, this estate offers the perfect blend of luxury and convenience. Enjoy proximity to restaurants, shops, major highways, and the new Elm GO station. It's the ideal home for your expanding family! (id:38109)
#421 -9075 Jane St
Vaughan, Ontario
Immaculate condo in the heart of a stunning new building that redefines urban living. 1 Bedroom, 2 Bathroom gem offers the perfect blend of modern design, comfort, and convenience. The open balcony, providing you with a private oasis where you can soak in the front park view. This building boasts a range of attractive amenities that elevate your lifestyle. Stay in shape at the state-of-the-art gym, perfect for your daily workouts. Host memorable gatherings in the party room, where you can celebrate special occasions with friends and loved ones. For those who appreciate the outdoors, the huge outdoor patio with a barbecue area offers a fantastic setting for al fresco dining and summer barbecues. Movie nights will never be the same again thanks to the on-site theater room, where you can enjoy your favourite films in style and comfort. Situated in a vibrant neighbourhood, just next to Vaughan Mills, you'll have easy access to an array of dining, shopping, and entertainment options. (id:38109)
#321 -39 Oneida Cres
Richmond Hill, Ontario
This lovely unit is cozy yet spacious, and feels almost like a townhome. Walk out to your south facing patio to enjoy your morning coffee and listen to the birds. With an excellent location, nestled in the foot of Richmond Hill, this unit is close to major highways, public transit, schools, restaurants, theaters, shopping galore, and just about anything you could possibly need within walking distance. This unit has been meticulously maintained and would make an excellent starter home, or empty nester haven. Just move in and put your own personal touches on it. Enjoy 24 hour concierge, exercise room, and party room, just to name a few of the buildings great amenities. Maintenance fees include water, heat, internet and cable. **** EXTRAS **** Includes, fridge, stove, dishwasher, washer, dryer, all elf's, window coverings, double mirrored closet doors in bedroom, and in front entry way. One parking space, one locker, great amenities, pet friendly building (to30lb) (id:38109)
#1611 -83 Borough Dr
Toronto, Ontario
Introducing an extraordinary property with rare offerings: 2 bedrooms, 2 bathrooms, and 2 parking spots. Flexible possession. Perfect for starting families or downsizing. Impeccable condition with laminate flooring and fresh paint. Large closet space and floor to ceiling windows throughout. Kitchen features granite counters with an extended breakfast bar. Enjoy amenities like a gym, pool, whirlpool, and his and her saunas. Close To Scarborough Town Centre, TTC, Subway, Library, YMCA, Grocery Stores, Restaurants and 2 minutes to the HWY 401. Tridel-built luxury condo. 24-hour concierge. Don't miss out and book your showing today! (id:38109)
82 Admiral Rd
Ajax, Ontario
Bright & Spacious 3 + 1 Bedroom Detached Brick Bungalow in Desirable South East Ajax with Separate Entrance to Finished Basement! Situated on Huge, Level 50 X 125 ft Private Fenced Lot with Patio & 2 Garden Sheds! Main level features Hardwood & Laminate Floors, Bright combined Liv/Din Rms; a Main Floor Primary Bedroom w 2 closets, 2 more spacious bedrooms & 4pc Bathroom. Separate Entrance to Finished Basement w Large Rec Rm, 4th Bedroom, a 2nd 4 Piece Bathroom and Separate Laundry Room - Ideal for In-Law Suite with Extra Income Potential! Parking for 3 cars. Upgraded Vinyl Windows 2014, 100 Amp Elec Panel, Laminate Flooring in Kitchen, Central A/C & Paved Driveway 2011. Easy Commute with Quick Access to Hwys 401, 412 & 407 and Billy Bishop Airport! Close To Schools, Parks, Library, Shops, Transit, Waterfront Park. First Time Offered on MLS by Original Owner! (id:38109)
43 Workmens Circ
Ajax, Ontario
Step into the serene of luxury at 43 Workmen's Circle, nestled within the highly desired community of Ajax. Tucked away in tranquility and privacy, this residence offers a desired retreat amongst thebeautiful ravine. As walk in you are welcomed by the breathtaking 22-foot ceiling. The main floor unveils a sprawling primary bedroom, complete with a lavish 5-piece en-suite, ensuring a haven of tranquility and comfort. The upper level to offers three additional bedrooms and a generous loft area. Crafted by the esteemed Coughlan Homes, renowned for their commitment to quality and style, this home stands as a testament to exquisite craftsmanship and timeless elegance. An open concept kitchen combined with family room states a very cozy area for you to spend your time with your lovely family. The basement is finished and ready to be used as in-law suite or could be used for extra income. This home features a number of upgrades to your liking, do not miss out on this opportunity. **** EXTRAS **** House is only 5 years new, basement has been updated in 2021 with two good size bedrooms, a kitchen and a full size washroom. (id:38109)
#102 -1767 Rex Heath Dr
Pickering, Ontario
Located in the Duffin Heights North Pickering Community, the Perfect Place to Call Home! This 2 bedroom, 2 bath Stacked Condo Townhouse features a Modern Open Concept Design with 9ft. Ceilings and comes with Added Bonus of Parking for 2 cars with Built-in Garage and Driveway. Convenient direct access to inside, no more carrying your groceries in the rain! Stainless Steel Appliances, Breakfast Bar Island. W/O to Terrace, Main Floor Powder Room, Pot Lights, Primary Bedroom with Double Closet. Minutes to Hwy 401 & 407, Parks, Schools and Shopping. (id:38109)
884 Davenport Rd
Toronto, Ontario
Wow! Don't miss out on this highly upgraded, ready to move-in home in a prime Toronto area at a very affordable price for such an upscale area. Raised above the road, this home is quiet, private and secure. Relax on the patio or porch and listen to the birds singing, or take a quick walk to restaurants, Wychwood Market, Casa Loma and various parks. This is a great school area if you have children! The Bloor subway line is a quick bus ride down Christie, just a few minutes. away. The primary bedroom has a great view of the CN Tower and downtown. An easily made separate entrance to the basement at the front of house could add some income potential. Parking is on the street for only $24.11 for one car per month with vacant spaces readily available, no driveway to shovel or maintain! **** EXTRAS **** Many improvements recently: upgraded kitchen & bathrooms, gas fireplace, furnace & air conditioning, fences, retaining walls, freshly painted. (id:38109)
#1708 -55 Ontario St
Toronto, Ontario
Modern sophisticated downtown lifestyle with all the amenities! King east's vibrant neighbourhood amongst upscale restaurants, shops, nightlife, parks, TTC, and new transit hubs coming soon. Short walk to distillery district, St Lawrence Market, George Brown College. Rarely offered large 1007 sf (as per builder), 3 bdrms, 2 baths, S/W corner unit w/approx 236 sf balcony of outdoor living space including BBQ gas line. perfect layout with natural light. Stunning City Skyline and lake views. **** EXTRAS **** Fridge, stove, stovetop, full size washer/dryer, d/w, m/w lrg island w/dble sink, custom blinds thru-out, mstr bdrm blackout blinds. Bldg offers 24hr security, guest suite, outdoor roof, s/pool, large terrace, bike storage see virtual tour! (id:38109)
#1004 -190 St George St
Toronto, Ontario
Rarely available ""High Floor"" South views forever. Renovated 2 bedroom 2 full bathrooms floor to ceiling windows with sweeping wrap around terrace with walk-outs from the living room & primary bedroom. 190 St George continues to be a most sought after Boutique Bldg in the Heart of The Annex. Located in The Heart of The Annex on expansive landscaped grounds with steps to 2 subway lines. This suite boasts approximately 1110 sqft of an open concept living room/dining room with floor to ceiling windows. *Please note the second bedroom door entrance has been reconstructed to a pocket door entrance to the living room/dining room area (Buyer could re-configure back to original door design). Renovated chef's kitchen with abundance of cabinetry thru-out. These 2 Bedroom suites are known for their wrap around. Terraces of approx 392 sqft). The suite allows for exceptional South City Views by day & magical at night. 2 Bedrooms & 2 Full bathrooms. Ensuite laundry. One car underground parking (exclusive use) & one storage locker. Note: Storage locker is a separate self-contained storage area. 190 St George is steps to the Yorkville, Bay/Bloor & West Annex areas. **** EXTRAS **** Included: Stainless Steel 2 door fridge/freezer, Stainless Steel Built-in dishwasher, KitchenAid cook top, Built-in wall oven, Built-in microwave, Stacked washer/dryer, All Built-In's where present, All pot lighting where present, (id:38109)
1394 Reay Rd E
Gravenhurst, Ontario
The Perfect 2+3 Bedroom Raised Bungalow * Finished Walk-Out Basement Apartment* Offering In-Law Suit, Work Place, AirBNB & tones more Premium 3.16 Acres Corner Lot * Flat Land Perfect Opportunity for Your Trailer* Camping* and more Surrounded W/ Mature Trees Walking Distance to Lake* Large Private Barn * Premium U Shaped Driveway*Detached 2 car garage* 200 AMP Electrical Panel* 500lb Propane Tank* High Cathedral Ceiling* Premium 9Ft Ceiling in the Basement* Open Concept Living W/ Spacious Family Room* Newer 3 Season Sun-filled Sunroom* 2 Extended Balconies* 2 Fireplaces * 2 Spacious Kitchen W/ Newer Appliances, Large Windows & Breakfast* All Spacious Beds W/ Large Windows* Newer 4Pc Bathroom*Primary Room W/ 4Pc Ensuite + His & Hers Walk-In Closet + Walk Out to Balcony* Perfect For all Families* Pride of Homeownership* Must See! Visit Virtual Tour **** EXTRAS **** Newer Roof + Facia + Soffit + Eves (2016) Newer Front + * Side Deck* (2020) * Front Upper Door * (2015) *Front Lower Door (2020) * Newer Sunroom * (2015) * Newer Patio Door in Primary Bedroom (2016) * (id:38109)
1569g Weslemkoon Lake Road
Limerick, Ontario
Discover the allure of this year round lakefront retreat w/snowmobile trails! A captivating cottage & detached bunkie nestled on a gently sloped lot along the shores of Wadsworth Lake, where the absence of neighbours across the water enhances the sense of retreat. This property offers a perfect blend of tranquility & opportunity. With 3 bedrooms, 1 bath, a spacious eat-in kitchen, & a generously sized living rm, this haven provides ample space for both relaxation & entertainment. Step outside to the expansive outdoor surroundings, perfect for moments of solitude or adventures. Not only a scenic escape but also a lucrative investment, with a weekly potential booking rate of $2,500 in the summer season. Recent upgrades include; heated water line & septic system was pumped in April 2023. In winter it's 5 min to snowmobile trails & the Heritage Recreational Trail, promises an idyllic setting for winter enthusiasts. Seize the opportunity to experience the magic of this property firsthand. (id:38109)

