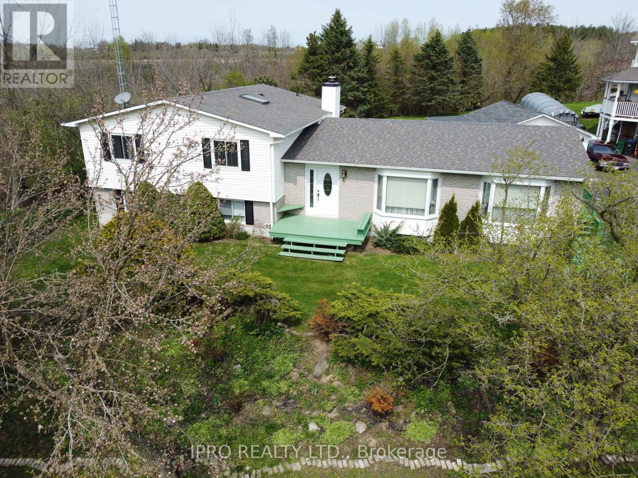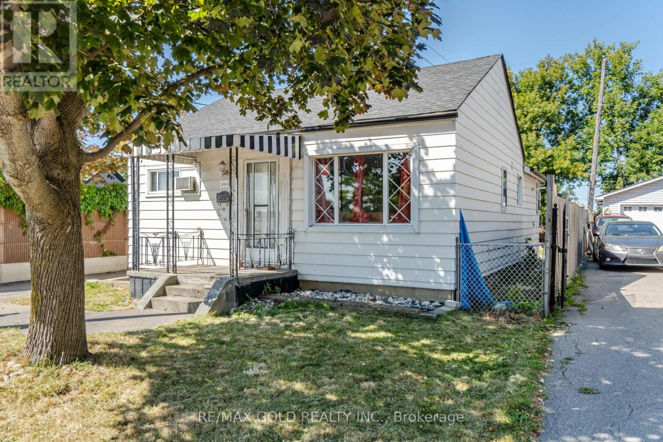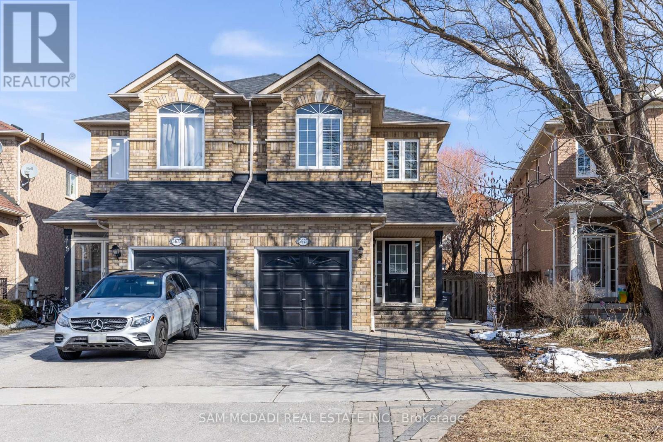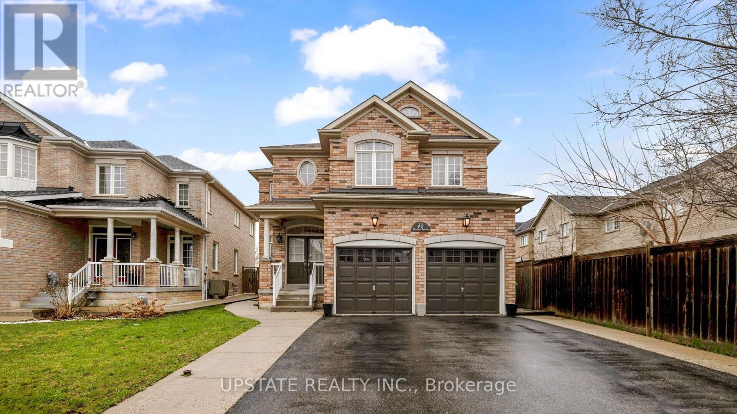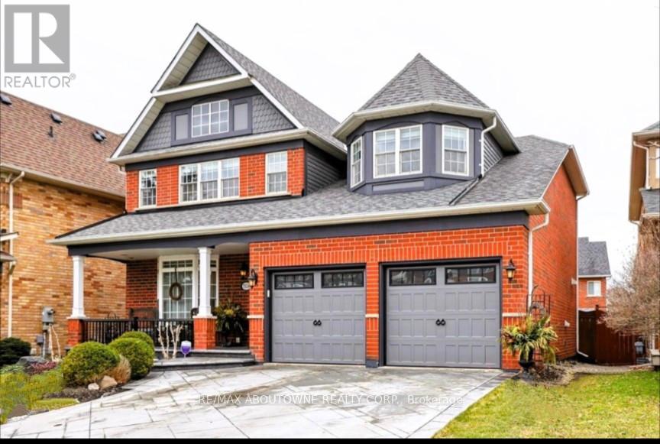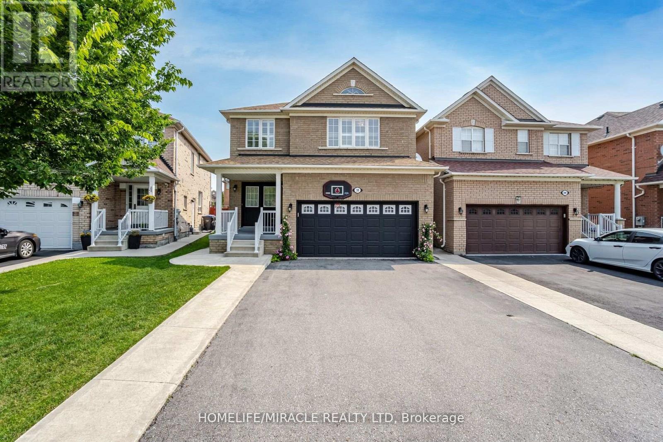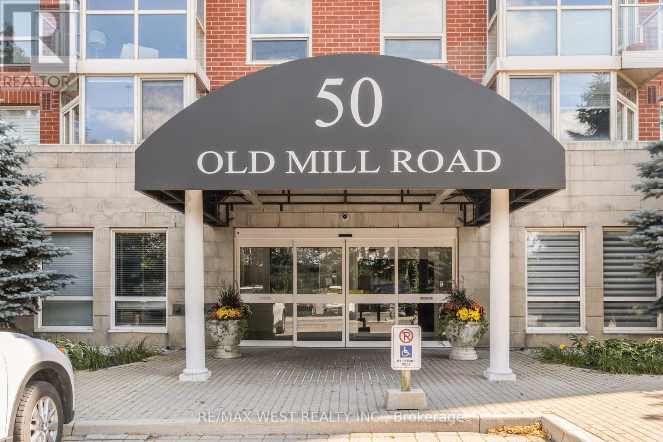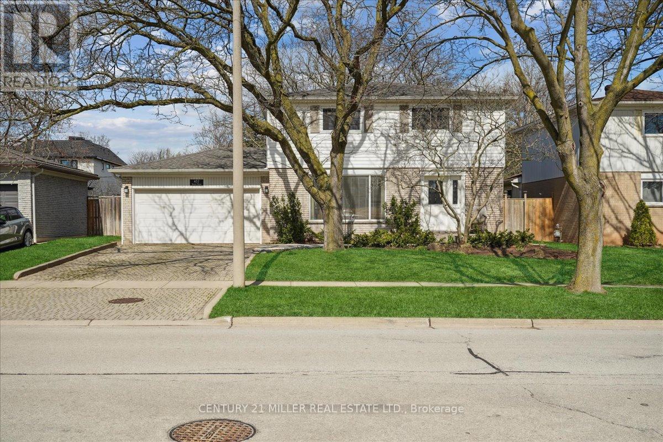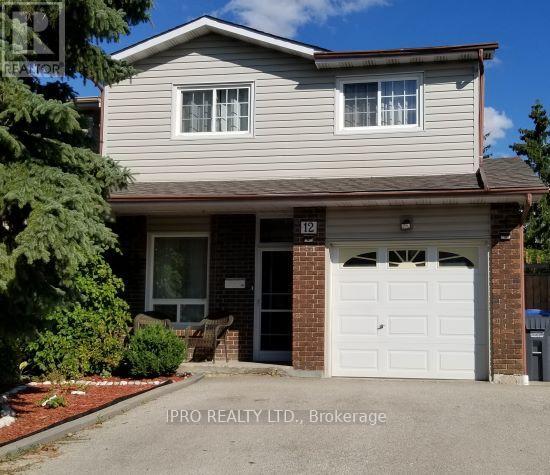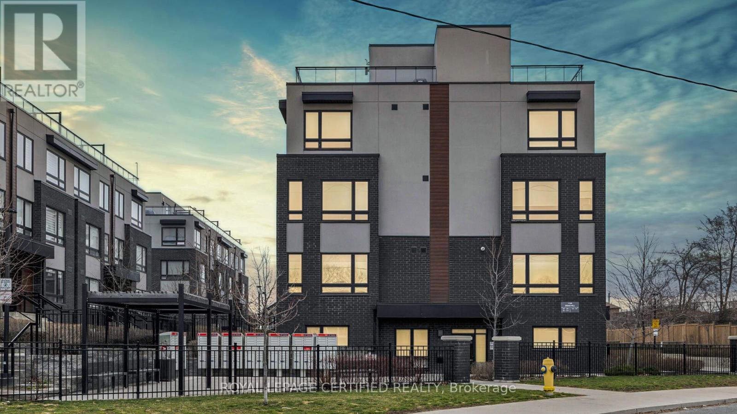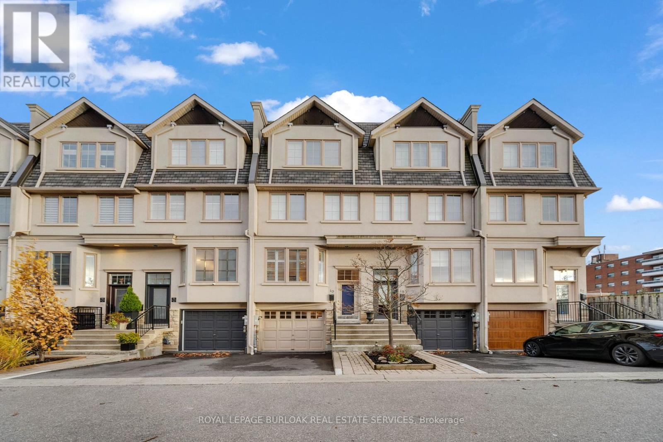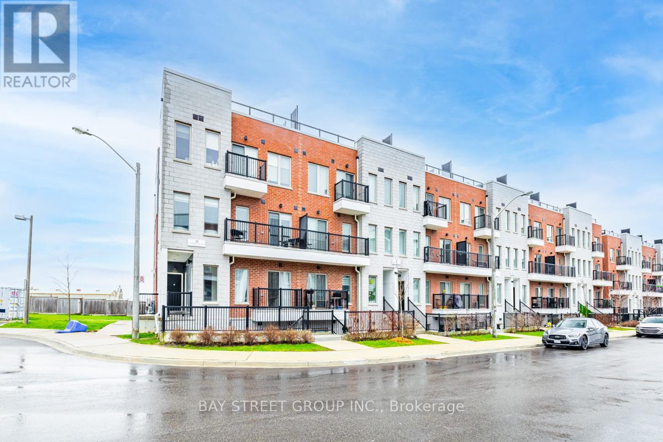GTA LOCAL LISTINGS
SEARCH & VIEW LISTINGS
LOADING
14325 Creditview Road
Caledon, Ontario
Immaculate 3 Bedroom/3 Bathroom Sidesplit 4 Just Under An Acre On A Ravine Lot! Kitchen Has Breakfast Bar And Overlooks The Family Room With Cozy Fireplace And W/O To Private Deck. Huge Living/Dining Space With Beautiful Bay Window And Lots Of Natural Light. Primary Bedroom Has 3 Pce Ensuite, Walk-In Closet And Another Wall To Wall Closet. Second And Third Bedrooms Are A Good Size With Large Closets And Lots Of Natural Light. Hardwood Floors Throughout. Potential For In-Law Suite With Walk-Out In The Basement. 10 Car Parking And 2 Car Garage. Located Within A Few Minutes Drive To Brampton & Georgetown, Go Station and Schools. **** EXTRAS **** :Legal Description: Pt Lt 29 Con 3 Whs Chinguacousy, Pts 4, 5 & 6, 43R14485 Caledon (id:38109)
3011 Victory Crescent
Mississauga, Ontario
WELCOME TO 3011 VICTORY CRES, MALTON. This Corner Premium Lot Features Detached Home 2 Bedroom + 1 Bath With 1 Detached Garage. Potential For Commercial Use (Subject to check with Municipality). This Home is Located in Hub of Market in Mississauga, Malton Right on Airport Rd. 40 Feet Wide & 100 Feet Deep Lot. Either You Can Build Your Custom Homes or Keep it as Rental Property. Rented for Approx $2300 + Utilities. (id:38109)
5675 Raleigh Street
Mississauga, Ontario
Nestled in the prestigious Churchill Meadows neighbourhood this stunning semi-detached boasts a delightful fusion of style and functionality offering 3 bdrm, 4 bthrm, study nook & finished bsmt with ample space for your family to grow. Step inside and discover an inviting open concept main flr with gleaming hardwood flr, crafted oak staircase w/wrought iron spindles complemented by a separate family rm, perfect for cozy gatherings. The main flr unveils 9ft ceiling, pot lights, a magnificent chandelier and expansive windows that flood both floors with natural light. The gourmet kitchen is a chef's dream featuring modern cabinetry, quartz counter, SS appliances and a serene view of lush garden from the stone patio. The bsmt offers endless possibilities whether you envision a luxurious rental unit or a private retreat. With meticulous attention to detail evident throughout, this home is a true gem awaiting it's fortunate new owner. **** EXTRAS **** Fridge, Stove, OTR, D/W, Washer, Dryer. Upgrades: Kitchen 2023, Furnace+AC+Humidifier 2022, All elf & Gdo, Flooring & Staircase 2020 & 2023, Interlock driveway 2021, Roof 2015. Services: Duct cleaning 2023, Furnace maint 2024. (id:38109)
40 Messina Avenue
Brampton, Ontario
Step into this stunning detached home located in the desirable Bram West area, boasting 4 bedrooms and 3 bathrooms. Inside, you'll find a spacious layout with 9-foot ceilings on the main floor, a generous living and dining area, complete with hardwood floors and elegant pot lights. The family room is perfect for relaxation with its cozy fireplace, more pot lights, and ample natural light pouring in through the oversized windows. The modern kitchen is equipped with stainless steel appliances, including built-in microwave and dishwasher, while the breakfast area offers a lovely view of the yard. A large laundry room provides plenty of storage space. Upstairs, discover four bright and well-proportioned bedrooms, including a primary suite featuring a walk-in closet and luxurious 5-piece ensuite bathroom. Additional highlights include a cold room, backyard interlocking, and concrete front and side. ROOF (2023) & CAC (2023) Conveniently located near Highway 401 and 407, Eldorado Park, golf clubs, grocery stores, and other amenities, this property is a buyer's dream come true! (id:38109)
7124 Baskerville Run
Mississauga, Ontario
Looking for a Home with Wow Factor? Well This Is It! Reno'd from Top to Bottom and Inside & Out! Nothing has been overlooked. From Stunning Custom Kitchen with Quartz Counters & High-End S/S Appliances, to Gorgeous Light Fixtures and Custom Quality Finishes thru-out. This Impressive 4 Bedroom Model has been Converted into a Spacious 3 Bedroom version with essentially 2 Primary Bedrooms! The Huge Principal Bedroom boasts a Stunning Ensuite with Heated floor, Victoria & Albert Stand-alone Tub, and Exquisite shower with Rain Shower head. ALL Bedrooms feature Walk-in Closets! The Main Floor boasts Vaulted ceilings in Foyer and Family room! An Entertainers Dream, which features a Gorgeous Open Concept Kitchen Overlooking an Impressive Living room with Stunning Fireplace, Custom Built-ins and wall of windows. Enjoy dinner with family and friends in the large separate dining room with bay window and lovely hardwood floors. A Family room/Sun-room addition to this home features 3 walls of windows and double patio doors which opens to a beautifully decked yard and gardens. This Gooderham Estate (Monarch Built) Home is located in the Highly Desirable OLD MEADOWVALE Village. Steps to Conservation Area and Walking Trails, Credit River, and Parks. Easy Hwy Access & Close to Shopping and the Best of Schools. Don't Miss Out! A Must See. Shows 10++ Note: Kitchen(2021); Bathrooms( 2019-2021); Flooring (2021); Roof (2017); Furnace/AC (2017); Pattern Concrete Driveway **** EXTRAS **** Stainless Steel KitchenAid Appliances (2021); Mini-Bar fridge; Central Vac & Accessories; GDO, Custom Built Shed; All Electrical Light Fixtures & Ceiling Fan. (id:38109)
38 Mario Street
Brampton, Ontario
A Very Clean Maintained Home. 2410 Square Feet As Per Builder's Floor Plan. 2 Bedrooms Basement Apt With Side Door( Non Retrofitted) Move In Condition. A very friendly neighborhood close to Highway 50 and Highway 427. close to shopping malls, Costco, bus stops. **** EXTRAS **** above ground swimming pool with water heater, swimming pool can be removed. Spacious Garden Shed and a huge size of space for gardening. (id:38109)
905 Ph5 - 50 Old Mill Road
Oakville, Ontario
Everything is right here for you! An extra secure & super cute penthouse unit. An easy walk to The Oakville GO station & downtown. A short distance to Whole Foods, Oakville Place & easy access to 403/QEW. Over 950 sq ft of living space with floor to ceiling windows offering unobstructed NW views. Added layer of security with restricted access to penthouse floors. The building is accessible, & the unit has some accessibility features. Upon entry, you'll notice a sizeable laundry room & upgraded barn door for the coat closet. Open concept kitchen features all stainless steel appliances, a breakfast bar, & is open to the living/dining room. The den is currently being used as a dining room. The living room features an inviting gas fireplace (gas & water are included in maintenance) & Juliette balcony. The primary room will accommodate a king size bed, has a walk-in closet, plus a 2nd closet. Step in & indulge in the curved jetted tub in the main bath with separate stand up shower & upgraded vanity/sink. 2 parking spots (in tandem) are included and can fit 2 SUVS. Includes all appliances - fridge, stove, dishwasher, microwave, front load washer and dryer, 2 IKEA cabinets in primary, tv & bracket in primary, all electric light fixtures. **** EXTRAS **** Building allows a cat &/or dog up to 30 lb. Amenities ~ heated wave pool, dry sauna, gym, billiards, library, party room (no rental fee), security sys, EV charging stations, u/g visitor parking, outdoor bbqs w seating area, bicycle storage. (id:38109)
457 Sunset Drive
Oakville, Ontario
Nestled in the highly sought-after Bronte West neighbourhood, this updated family home sits on a tranquil tree-lined street with an expansive rear lot. The open-concept layout features White Oak hand-scraped engineered hardwood flooring, Poplar trim and baseboards throughout, complemented by pot lights, custom fixtures, fans and solid wood doors adding a touch of elegance. The main level features a formal living room and a seamlessly flowing formal dining room that leads to the newly renovated kitchen. The modernized white kitchen boasts Bosch and Kitchenaid stainless steel appliances, quartz countertops and subway tile backsplash. The sunlit family room showcases vaulted ceilings, a gas fireplace, and spectacular views of the lush rear yard, creating the perfect space for relaxation and entertainment. Upstairs, you'll find four spacious bedrooms, along with an updated main 3-piece bath. The professionally finished lower level includes a large rec area, full bath, laundry, and storage. Outside, the interlock driveway leads to a double car garage. Within proximity to Bronte Village, the Harbour, and essential amenities, this family home offers a convenient lifestyle. Other notable features include solid wood doors throughout, a tankless water heater (owned), a furnace replaced in 2021, and roof (2016). Enjoy the convenience of being close to shops, top-rated schools, the waterfront trail, GO train station, highways, and more! (id:38109)
12 Simmons Boulevard
Brampton, Ontario
Looing For A Perfect House That Is Move-In Ready Or A Perfect Investment Property. Look No Further. This 5 Level Split Home Backs Onto A Park Has Everything That A Family Could Want & Plenty Of Space To Grow Into.3-Good Size Bdrms With New Carpet,Bright Family Room With Access To Backyard On It's Own Floor, A Large Size Rec Room With Fireplace, Perfect For Entertaining. Bonus Bedroom Room For Extded Family W/Its Own Brand New Ensuite Lots Of Storage Inside And Outside, Close To Schools,Shopping,Trails,Public Transit, Places Of Worship,Rec.Ctrs Within Walking Distance 2 Mins.To Hwy 410,Low Maint.Lndscaped Yards,Good Neighbourhood.The Pics & Prop Will Speak For Itself.Looing For A Perfect House That Is Move-In Ready Or A Perfect Investment Property. Look No Further. This 5 Level Split Home Backs Onto A Park Has Everything That A Family Could Want & Plenty Of Space To Grow Into.3-Good Size Bdrms With New Carpet,Bright Family Room With Access To Backyard On It's Own Floor, A Large Size Rec Room With Fireplace, Perfect For Entertaining. Bonus Bedroom Room For Extded Family W/Its Own Brand New Ensuite Lots Of Storage Inside And Outside, Close To Schools,Shopping,Trails,Public Transit, Places Of Worship,Rec.Ctrs Within Walking Distance 2 Mins.To Hwy 410,Low Maint.Lndscaped Yards,Good Neighbourhood.The Pics & Prop Will Speak For Itself. ** This is a linked property.** **** EXTRAS **** Alarm & Security Camera (id:38109)
207 - 1100 Briar Hill Avenue
Toronto, Ontario
Top 5 Reasons Why You Will Love This Home; 1) Located Just 5 Minutes Away From The 401 & 5 Minutes Away From CF Yorkdale Mall - Convenience Of Location Just Could Not Be Better. 2) This Few Years New Stacked Townhome Boasts OVER 700 Sq Ft Of Practical Living. 3) Both Bedrooms Are Great In Size - Perfect For Small Families! 4) Tasteful Upgrades Throughout The Unit - Meticulously Kept. 5) OWNED Underground Parking & Locker (id:38109)
19 - 96 Nelson Street
Oakville, Ontario
Stunning bright 4 level executive townhouse located in a private enclave in the heart of Bronte Village, south of Lakeshore. Open concept kitchen and living room with a separate formal dining room. 2nd foor master retreat with generous master, 17' walk-in closet and 5pc ensuite. The third floor has 2 other spacious bedrooms serrated by a 3rd bathroom. top level loft with a rooftop terrace with elevated views of the lake and escarpment! Tandem garage, and parking for 3 cars, 9' ceilings, back deck, steps to restaurants, shops, the marina and the waterfront trail. Come and see what all the buzz is about in Bronte! (id:38109)
6 - 39 John Perkins Bull Drive W
Toronto, Ontario
Enjoy Sun-Filled, Spacious, Premium Lower Townhouse Built By Stafford Homes Which Flaunts 3Large Bedrooms With Generous W/I Closets and 2 Full Baths. This Property Has 9 Ft CeilingsThroughout, Luxury Finishes. 1350 Sqft. A Great Open-Concept. $15,000 Kitchen upgrade. Situated Right Next To Downsview Park, Humber River Hospital, Hwy 400/401 And Yorkdale Mall. Stainless Steel Appliances: Stove, Hood Fan, Fridge, Dishwasher. White Washer And Dryer. (id:38109)

