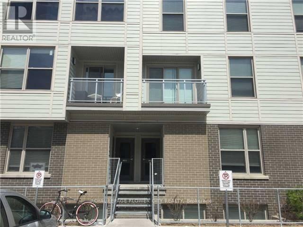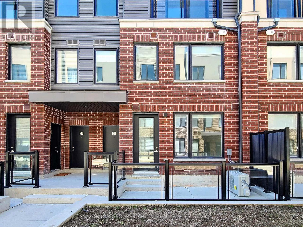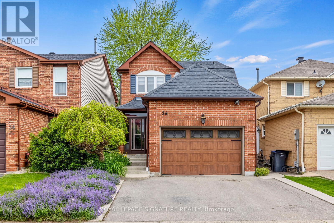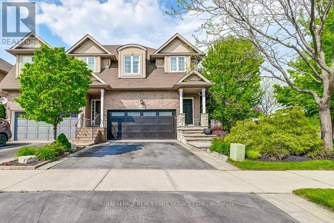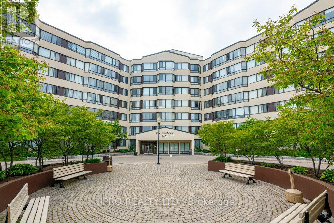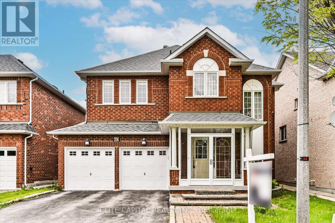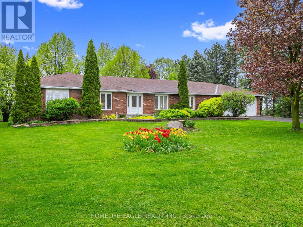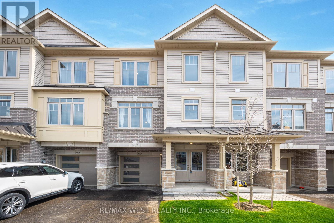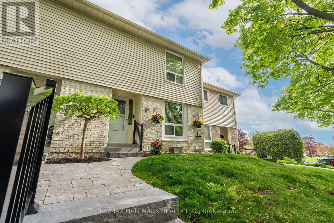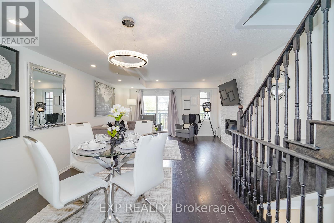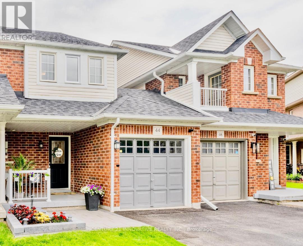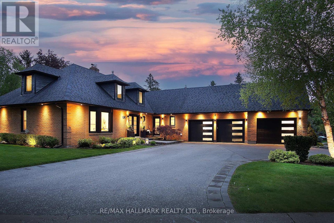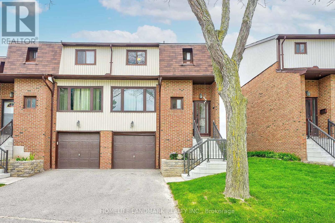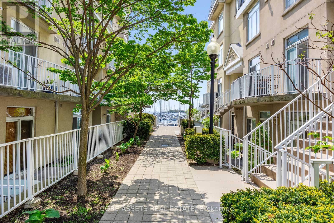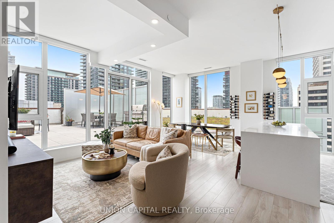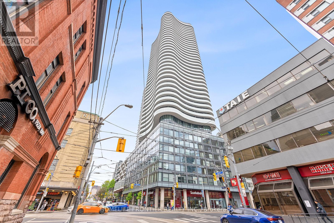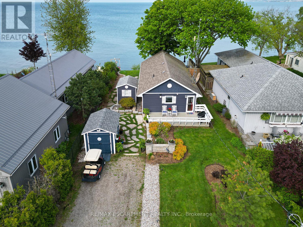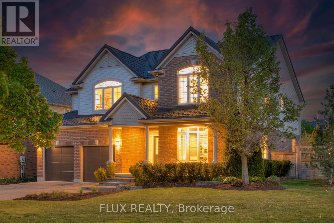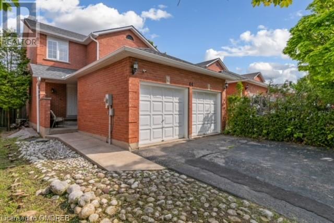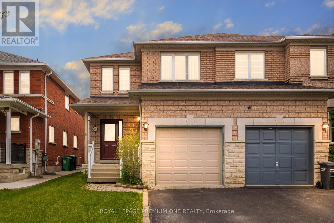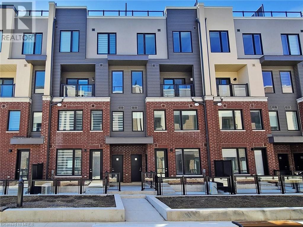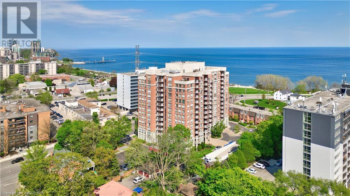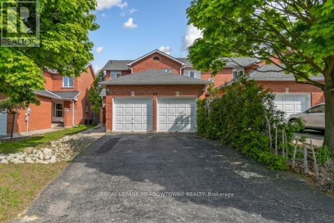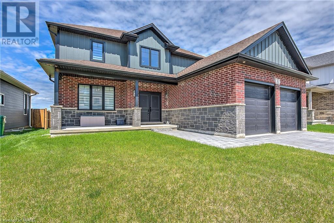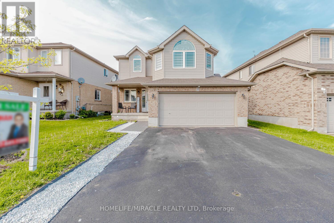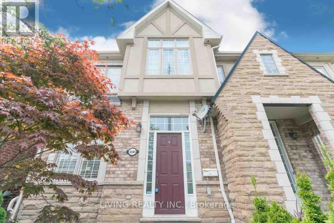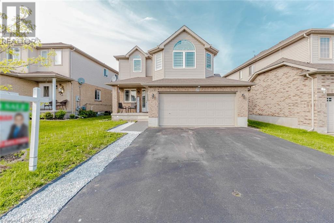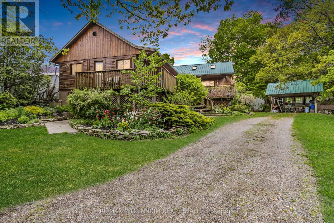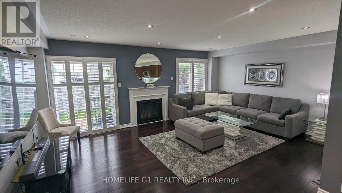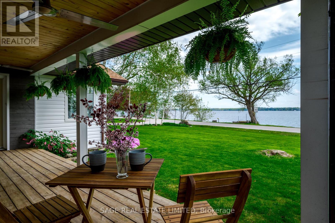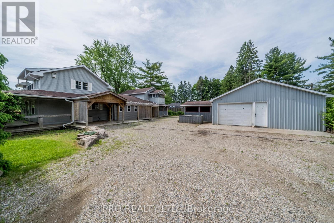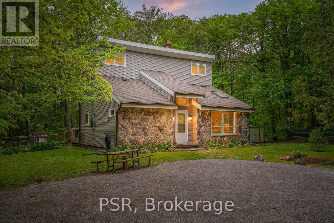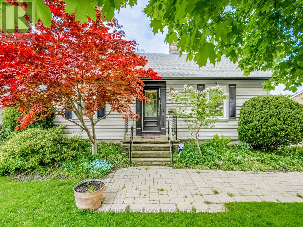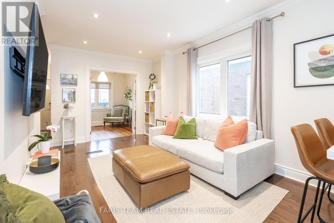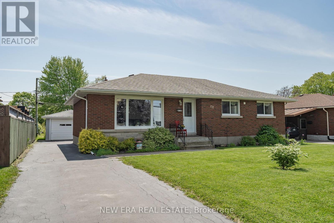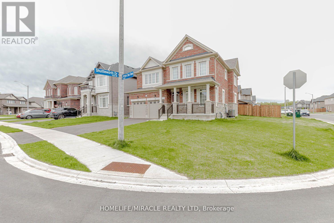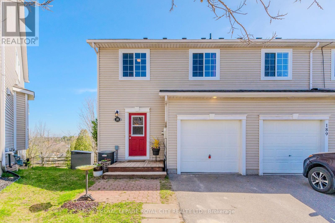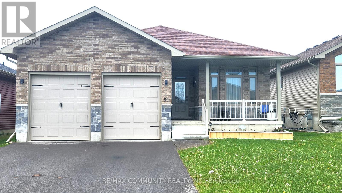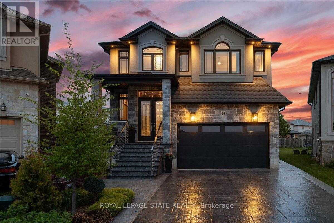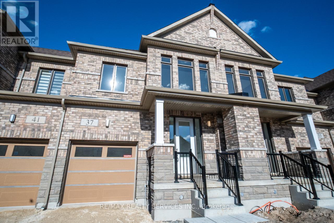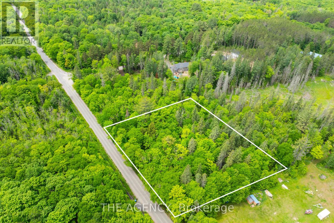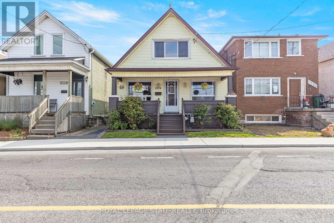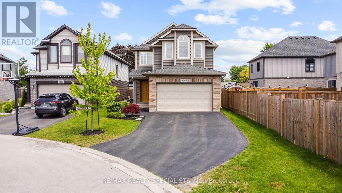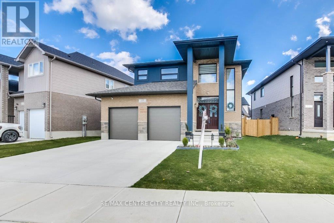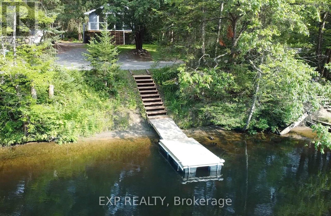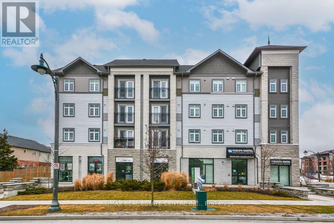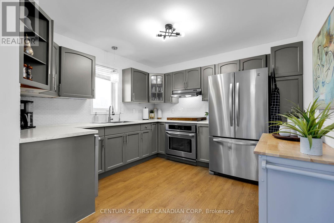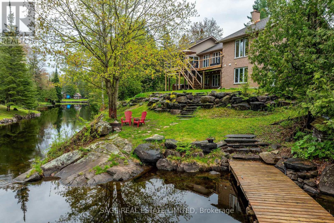GTA LOCAL LISTINGS
SEARCH & VIEW LISTINGS
LOADING
T211 - 62 Balsam Street E
Waterloo, Ontario
Excellent Investment Opportunity with monthly income of $3400/mth with the potential to increase to $4800 after adding one more bedroom. This sun filled, customized townhouse includes 3-Bedrooms 9ft ceilings throughout and is Walking Distance To Wilfred Laurier & Waterloo University and directly across from Lazaridis Business Building for Laurier. The main level includes an open concept layout highlighted by an oversized kitchen with S/S appliances w/ breakfast bar, large dining space and living room. It also includes a large family room which has the potential of converting into 4th bedroom. The seond level includes 3 large bedrooms, two of which have oversized windows. It also has 2 full washrooms and a common area/den that has big windows. Close To Shopping, Restaurants, Banks, Waterloo Park, Malls, And More! **** EXTRAS **** 9ft ceilings , granite counters, ensuite laundry, cross from Lazaridis Business School & shortwlk to main campus, access to private study lounge. Maint fee cover water & unlimtd internet (id:38109)
27 - 3405 Ridgeway Drive
Mississauga, Ontario
Brand new & never lived in 2 storey 2 bedroom stacked condo townhouse in desirable Erin Mills location in Mississauga with modern glass garden terrace & aluminum-framed railings!!! Beautifully upgraded: wide plank engineering laminate flooring throughout main floor & kitchen; luxurious quartz countertops in the kitchen & all 3 bathrooms; undermount sink with convenient pull-down kitchen sink faucet; ceramic tile backsplash in the kitchen; deep acrylic bathtub in main bath; master ensuite has a framed tempered glass shower enclosure with acrylic floor base & the list goes on & on...Very nice complex with professionally designed landscape, play ground & lighting to provide increased visibility & great neighbourhood ambiance!!! This location offers suburban living with big city vibes with Erin Mills Town Centre shopping mall, Community Centre, schools, parks, Hwy# 401, 403 & 407 close by. **** EXTRAS **** Locker is owned #454 in underground parking on level A. Rogers high-speed unlimited internet included with download speed up to 500 mbps. Added/upgraded kitchen cabinets around the fridge. Gas hook up for BBQ on the terrace. (id:38109)
36 Copeland Road
Brampton, Ontario
This charming 4-bedroom, 2-story detached house in Brampton offers spacious living (approx 1900sqft) across two floors and finished basement. The main level features a welcoming foyer leading to a cozy living room, an open kitchen with ample cabinetry and stainless steel appliances, a dining area perfect for family gatherings, and a convenient powder room. Upstairs, you'll find a master suite with a walk-in closet and ensuite bathroom, with three additional bedrooms and another full bathroom. Outside, there's a private backyard, ideal for entertaining or relaxing. **** EXTRAS **** Close to schools, parks, shopping, and transportation routes. (id:38109)
2388 Stone Glen Crescent
Oakville, Ontario
Absolute ShowStopper! Resort style living in this TurnKey beauty! Welcome to 2388 Stone Glen Crescent, in North Oakvilles Westmount community. The LARGEST LOT IN THE AREA, Done Top to Bottom, Inside&Out! The Expansive Gardens and Flagstone accented Drive/Walkways invite you thru the Covered porch. Step into Rich hardwood flooring, LED pot lighting, 8 inch Baseboards with Quality Trim details-Abundant Natural light with large windows and 9 foot ceilings. Ideal open plan with Separate Dining room-Coffered ceilings and ample space for Family entertaining. Gourmet kitchen features newer Porcelain tile floors, Stainless appliances, granite counters/Island, Marble backsplash and garden door walk out to your private Patio Oasis! All open to the living room with Stone Feature wall and Gas fireplace with Stainless steel surround. Attached Double garage features a new Insulated 'Garaga' door and built in 'Husky' cabinets&lighting with inside access through main floor laundry-lots of cabinets, sink and Slate backsplash. Convenient powder room with high end fixtures and textured feature wall-sure to impress! 4 Bedrooms upstairs, all Hardwood floors, the Primary boasts and big Walk in Closet and Spa like 5 piece ensuite bath with double sinks, Quartz counters, Heated porcelain tile floors&heated towel bar-Relax and Enjoy! Custom California Closets and thoughtful conveniences built in! Resort life style continues into the lower level with fresh premium carpet + more LED pot lighting in the open Rec Room, 4th bathroom and loads of storage room! This Huge yard boasts well planned professional landscaping, Red Maples, weeping Nootkas, Lilacs, Hydrangeas, Armour Stone, Remote control LED lighting&sprinklers, 20'X20' Flagstone Patio/Pergola plus another 16'x28' lower patio, built in 36"" DCS (Fisher&Paykel) Grill, side burner, stainless drawers&Bar Fridge with Granite counters and custom remote LED lighting all SMART! Walk to Top Rated Schools and most amenities with a walkscore of 76 **** EXTRAS **** DCS Gas Grill, side burner, wine fridge built in on Flagstone Patio (id:38109)
511 - 1001 Cedarglen Gate
Mississauga, Ontario
Welcome home! This gorgeous and spacious 1 bedroom condo features brand new laminate floors in main livingarea and bedroom and freshly painted thru-out. Picture windows let in lots of natural light. Great location, close to shops, highways, schools & hospital. Lobby and hallways newly renovated. Amenities includeL Hobby room, exrercise room, swimming pool, jacuzzi & sauna. Well managed and maintained, you will be proud to call this your new home. (id:38109)
60 Westchester Crescent
Markham, Ontario
Gorgeous Detached 4 bedroom with double car garage in high demand Berczy Village area, 9ft ceilings on main floor, Finished basement, Large principal rooms, 3 full bathrooms on 2nd floor, Direct access from garage, new heat pump, Close to everything, supermarket, restaurants, parks, Pierre Elliott Trudeau HS, Castlemore PS. **** EXTRAS **** Fridge, stove, dishwasher, washer, dryer, all window coverings, all electric light fixtures. Humidifier (as is), water softener (as is). (id:38109)
2132 14th Line
Innisfil, Ontario
The Perfect 4 Bedroom Bungalow 0.7 Of An Acre * Premium Corner Lot W/ 150Ft Frontage * Sun-filled * 2 Car Garage W/ 8 Parking on Driveway * Family Friendly Neighborhood In Innisfil's Gilford Community * Stone Interlocked Front Patio * Hardwood Floors Throughout * Wood F/P in Living RM W/ W/O to Deck * Oversized Windows * Large Kitchen W/ Pot-lights + Double Sink & SS Appliances * Pergola on Rear Deck * Laundry on Main Floor * Spacious Prim Rm W/Dbl Closet * Spa Like Ensuite W/ Soaker Tub + Stand Up Glass Shower * Finished Basement * Mature Trees * Tons of Privacy * Surrounded By Beautiful Green Space * Must See! (id:38109)
59 Bavin Street
Clarington, Ontario
Introducing a stunning 1+ year old home, spanning 1700 sqft, loaded with over 30k in upgrades. This contemporary gem boasts a versatile layout with 3+1 bedrooms, including a multi-functional 4th bedroom or office space with its own 2 pc washroom. The entire house is carpet-free, emphasizing a clean and modern aesthetic. The heart of this home is the open-concept kitchen, adorned with top-tier stainless steel appliances. A walk-out deck provides a seamless transition to outdoor living. Upstairs, discover a spacious master bedroom with a walk-in closet and a luxurious 5 pc ensuite. Two additional generously sized bedrooms, a Linen Closet, and a 4 pc washroom complete the second floor. Strategically located, this residence is in proximity to schools, highways, shopping centers, parks, places of worship, bus transit, and more, making it an ideal choice for those seeking both comfort and convenience. Don't miss the opportunity to make this meticulously upgraded property your new home. **** EXTRAS **** Stainless Steel (Fridge, Stove, Dishwasher, Range-hood) Clothes Washer and Clothes Dryer, A Cold Cellar In The Basement, Hardwood Railing, Smooth Ceilings, Natural Gas BBQ Hookup, Basement 3Pc Rough-In, No carpet in the whole house. (id:38109)
61 - 611 Galahad Drive
Oshawa, Ontario
Welcome to 611 Galahad Dr., Townhome 61 in North East Oshawa, offering 3 bedrooms and 2 baths! Located within a quaint family-friendly community with multiple childrens parks, Harmony Heights P.S. and groceries all within walking distance. This townhome offers a private parking space right at your front door and a wonderful North-South exposure for ample natural light in the home! It also features a south-facing, fully-fenced backyard, with a large deck and iron pergola making this an incredible place to enjoy your warmer months! Additionally, there is a gate through the fenced yard for quick access to green space! Within this home, the attention to detail and beautiful finishes will make you the envy of the neighbourhood! The kitchen features sleek, white cabinetry with ample storage, complemented by dark grey countertops that offer a stylish contrast and plenty of workspaces. The mix of the contemporary backsplash, updated stainless steel appliances, pantry and recessed lighting all emphasize the modern aesthetic. The open-concept, L-Shaped Dining and Living room combo, offers versatile, attractive flooring and crown moulding throughout! Upstairs you will find a spacious primary bedroom, an updated 4-piece bath, and 2 good-sized secondary bedrooms each south-facing, and overlooking the backyard and mature trees! Moving down to the finished basement you will be pleased to find a bright and airy family room, ideal for daytime fun and quiet movie nights! With a sliding glass walkout to the large deck, the outside energy floods into this room! Bonus 2-piece bathroom in the basement and a front-loading washer and dryer with laundry sink! This is a wonderful home, community and location to enjoy the easy condo lifestyle and watch your children grow while living your best life! **** EXTRAS **** Located with public transit steps away on both Rossland and Harmony, with shopping minutes away. Quick access to both 401 and 407 from Harmony Rd! (id:38109)
2560 Bromus Path
Oshawa, Ontario
Nestled in a prime location in Oshawa, this stunning 3-storey townhome offers a perfect blend of contemporary design and convenient living. Built by Tribute, this 1929SF home boasts ample space for both relaxation and productivity, catering to the needs of modern families. The lower level features a spacious office, easily turned to a 5th bedroom, offering versatility for your lifestyle needs & also offers the convenience of a walkout, and access to the garage. The heart of the home lies on the 2nd floor, where a generously sized kitchen awaits with stainless steel appliances, ample counter space, and plenty of storage. Adjacent to the kitchen is an open concept LR/DR area, with rich hardwood flooring. Living area has a stylish feature wall with a fireplace & walkout to balcony. Situated within walking distance of UOIT & Durham College, commuting to campus has never been easier. Plus, with close proximity to transit, amenities, and the 407 highway, every convenience is within reach. (id:38109)
44 Hubbell Drive
Whitby, Ontario
Welcome to your beautifully updated Freehold East facing three-bedroom townhome nestled in the sought-after community of Pringle Creek. Step inside to discover an inviting open-concept layout, where the living and dining areas seamlessly blend, adorned with laminate flooring and bathed in natural light streaming through windows. Prepare to be impressed by the stunning New kitchen, boasting quartz countertops, a captivating elegant backsplash, and Custom cabinetry complemented by stainless steel appliances. This Home Offers Loads Of Space For Entertaining Family And Friends With The Perfect Backyard and open concept Basement. Walking Distance To all Amenities Incl. Restaurants, Shopping & 407/401 And Go Station For easy Commute to downtown. Roof 2020, Front Porch Flower bed & epoxy flooring 2023, Upgraded washrooms. Smart switches/ Google home/ Alexa enabled living room, master bedroom & basement. New kitchen including smart ambient light can be tailored to the mood. New Bosch (quite ) dishwasher, Projected screen, 4 Car parking including garage. New Carpet upstairs. Fully hard wired Ethernet connected No wifi needed to run gaming station / entertainment systemin basement. OPEN HOUSE SATURDAY & SUNDAY 2:00PM -4:30PM (id:38109)
1270 Abbey Road
Pickering, Ontario
BREATHTAKING & STUNNING! Located in the sought after ""ENCLAVES OF MAPLE RIDGE"" neighbourhood-This bungaloft offers over 2800 SF of BEAUTY+ finished basement on a Gorgeous Pie-Shape Lot that widens to Approx 124"" at rear. Features/upgrades include an Olympic CUSTOM kitchen w/CAMBRIA counters & MIELE B/I appliances, Spoil yourself in the RENOVATED 5pc SPA-LIKE primary bathroom w/HEATED FLOORS, renovated 2pc bathroom, VAULTED CEILING in Livingroom w/FLOOR TO CEILING FIREPLACE, Finished basement w/Rec room, electric fireplace, media room, wet bar/kitchen, exercise room, playroom, storage area & 3pc bathroom. Lots of closets/Storage. Main floor laundry. The Exterior is a SHOWPIECE-featuring interlocking brick walkways & patio, GAZEBO plus separate BBQ gazebo, private patio off primary bedroom, exterior lighting, EXTENSIVE LANDSCAPING with mature cedars & manicured lawns, sprinkler system-this OUTDOOR RETREAT is perfect for enjoyment & entertaining this summer! The TRIPLE CAR GARAGE w/Loft area & circular driveway is massive bonus for any car enthusiast. **** EXTRAS **** Hundreds of Thousands of $$$$$ have been spent in Upgrades and Renovations-See attached feature sheet for detailed list. You'll fall in LOVE with this BEAUTY! (Tandem room on 2nd flr can be 4th bed, media room in bsmt can also be 4th bed). (id:38109)
6 - 765 Oklahoma Drive
Pickering, Ontario
Excellent End Unit Townhome - Feels Like a Semi-Detached! Open Concept Layout with Bright Living & Dining Room; Modern Eat-in Kitchen w/Granite Counters, Backsplash & Stainless Appliances. Generous Bedrooms w/Large Closets. Finished Basement Family Room w/ Walk out to Fully Fenced Big Backyard. Direct Garage Access & Lots of Storage. Well Maintained By The Current Owner, AC 2023, Furnace 2024, Hot Water Tank 2018. Minutes to the Lake, 401, Schools, and Parks. Great Family Home! **** EXTRAS **** Fridge, Stove, Built-in dishwasher, Washer & Dryer, All Elf's, All Existing Windows Coverings (id:38109)
338 - 32 Stadium Road
Toronto, Ontario
Welcome Home. Truly The Hidden Gem You Have Been Waiting For! The Only Townhome Community On The Waterfront! Incredible Value PSF. This 2 Bed + Den (Previously Used As Nursery) 3 Bath Townhome Is Perfect For Families, Couples or Single Earners Who Want To Live Their Best Balanced Lives. Even Welcome Investors As These Are Rare Properties W/ Low Maintenance Fees, Truly Incredible Value and Nothing Planned To Compare Along The Waterfront. Own A Statement Real Estate You Can Be Proud Of. Come Home Through The Well Manicured Gardens And View 338 To Check All Your Boxes! Rarely Offered 1350sqft Layout AND PRIVATE GARAGE! Two VERY LARGE Bedrooms, Get Ready To Be Shocked! Both Bedrooms Have Ensuite Bathrooms And Large Walk-In Closets. Keep The Den Open Or Can Close If you Want More Privacy. All Levels Are Sunkissed During the Day When You Want It. Don't Miss The Private Rooftop Oasis W/ Gas Hook Up To Enjoy All Year Round! This Townhome Is Conveniently Located Near The Shortcut To Surface Level Private Garage W/ Storage + Underground Recycling Area. Recent Updates Inc. Full Paint, Flat Ceiling, New Flooring, Large LG Washer/ Dryer and Nest Thermostat. Turn Key Ready Or Update To Make Your Dreams Further Come True. Spend Many $100ks Less Than Freehold To Get Even Better Location, Bigger Bedrooms, More Bathrooms, Less Maintenance and Responsibility So that You Can Have More Money And Time To Do The Things You Love. A Short Walk To Porter Airport For A Quick Vacation, Beautiful Bike Trail Steps Away, Yacht Club Marina Right In Front, Baseball, Tennis, Basketball Courts All Nearby + All The Perks Of Being Centrally Located To Best Restaurants, Sports Games, Grocery Stores, Schools And More! Truly One Of the Best Places To Live In Toronto, Come See For Yourself! Come For A Tour And Spend The Afternoon Nearby To Truly See How Special Marine Townhomes Really Are. **** EXTRAS **** Rarely Offered Private Garage! (id:38109)
1105 - 33 Helendale Avenue
Toronto, Ontario
Welcome Home to most executive and unique suite in the entire city! Unparalleled living at the luxurious Whitehaus condos, in a custom one and only floorpan. Full upgraded top to bottom with over $100,000 In Extras and Renovations this 2 Bed + Den, 2 Bath Condo is Truly Perfection! Unparalleled outdoor and indoor living with a Private 900 Sq Ft Terrace Ideal for Entertaining and Unwinding equipped with Gas bib for BBQ plus water bib/hose. Corner unit with Soaring floor to ceiling windows and Over 1000 Sq Ft Of Interior Living Space In this Open-Concept Layout with Dimmable Ceiling Potlights Throughout. Large 8ft waterfall Quartz Custom Countertop Island In Kitchen Perfect for Food Preparation and Dinner Parties. Motorized Remote-Controlled Blinds Programmable by Neo Smart Blinds Blue App. Custom Closets in every room including kitchen pantry, Separate Laundry Room Complete with Custom Storage Closet, Hamper and Beverage Fridge. Luxurious Primary Bedroom with Custom Built His & Hers Walk-In Closets, Built in Work Station and Pull-Out Side Tables, And Access to a private Secondary Balcony. Second bedroom custom built-in Murphy bed and desk. 3 Owned Lockers for Extra Storage and a conveniently located parking spot by elevators! This is truly the condo of your dreams! Convenient location steps to Yonge street, Subway, TTC, new LRT, shopping, and so much more! No compromises will be made in suite 1105! Must see unit! **** EXTRAS **** Dimmable ceiling pot lights. Custom built floating TV console with storage drawers & B/I electric fireplace, customcoffee/beverage station with storage cabinetry & LED lighting. Rain Shower head, Soft closing toilet seat. B/I Ironing Board. (id:38109)
3003 - 403 Church Street
Toronto, Ontario
Great Downtown Location At Church/ Carlton, Walk To College Park Subway Station, One Bedroom, Bright, West Exposure With Great View, Flooring Throughout, Open Balcony, Modern Kitchen With S/S Cooktop, Cabinet Covered Fridge, B/I Dishwasher, Stove, Quartz Counter-Top, 24 Hrs Concierge, Steps To Yonge, College Park, Shopping, Restaurant, Supermarket, Lcbo And Much More, Great Amenities. (id:38109)
4 Sunset Drive
Haldimand, Ontario
Welcome home to 4 Sunset Drive, a stunning year-round residence featuring 50 ft of waterfront on the sunny shores of Lake Erie in Peacock Point, Nanticoke. Featuring 3 bedrooms, 1 bathroom & 987 sq ft of freshly painted living space, and nestled on a deep 225 ft lot, the front exterior showcases gorgeous landscaping that includes lush greenery, a butterfly garden, a slate walkway, a garden shed & an 8 x 12 golf cart shed (2019) with hydro. Cohesive design elements unifies the property, with the house, golf cart shed & garden shed sharing the same aesthetic. The newly stained (2024) front deck leads to the entrance where hand scraped bamboo honey hardwood floors (2011) flow through the hallways, kitchen, dining & living room. The custom kitchen offers Cherry finish cabinetry, Corian countertops and is complimented by under cabinet lighting & a marble/glass backsplash. In addition, the kitchen features stainless steel appliances that include a Frigidaire Gallery Induction cooktop, dishwasher & over-the-range microwave (2023). The dining & living room share a gas stove fireplace and a wine chiller. The living room exhibits a tray ceiling and walkout to a private back deck. The primary bedroom also features a walkout to the back deck. This home is complete with 2 additional bedrooms, a custom 4pc bathroom with porcelain floors & granite top vanity (2011), and a laundry room. All 3 bedrooms are equipped with modern ceiling fans (2024). Enjoy breathtaking, unobstructed views of Lake Eries finest sunsets from the hot tub situated on the 27 x 13.6 wooden deck. Venture across the lush back lawn to the shoreline & take in the fresh breeze by the new break wall (2021). Features include: Fibe highspeed 1GB service Internet & TV, foot valve in cistern (2024), surge protector (2023), insulation upgrade (2020), weeping tiles, French drains & landscape lighting (2020), new siding house & shed (2020), new windows, patio & screen door (2020), security system (2019) & much more. (id:38109)
773 Cedar Bend Drive
Waterloo, Ontario
DREAM HOME ALERT! Indulge in luxury living with this designer detached home that has been lovingly looked after by one owner. Located on a quiet corner adjacent to a cul-de-sac in a family friendly community, showcasing beautiful gardens that have been professionally designed by SK design landscaping, this home offers everything you have been looking for inside and out. As soon as you walk through the front door you will be immediately impressed by the floor plan, high cathedral ceilings, hardwood floors throughout and large windows beaming with natural light. You will be welcomed by a formal dining and family room with the perfect reading nook to cozy up with your favourite book. The showstopper in this home is the chef's kitchen, professionally designed by Erika Friesen. This Kitchen is the entertainer's dream with a large Cantilever Island with caesar stone countertops and enough seating for 9, plus a 6 burner Wolf stove/oven, sub zero french door panelled fridge, AEG wall steam oven, pot lights throughout and under the cabinet lighting. The main floor is complete with a beautiful living room with a large fireplace and a 2 pc powder room, office and entry door that leads to the 2 car garage. The kitchen and living room walkout to a large composite deck overlooking a beautifully landscaped garden. Head upstairs to your primary retreat where you can relax after a long day at work featuring a walk-in closet and a stunning brand new 5 piece ensuite with a stand alone bathtub, walk-in shower and double vanity. Upstairs you will also find 3 additional spacious bedrooms and a 3 pc bathroom with a rainfall shower head. The basement is completely finished with a large rec-room, 2 additional bedrooms, a 3 pc bathroom with spa like features and plenty of storage space. This home is completely move-in ready and is perfectly located close to all amenities including; beautiful trails, top rated schools, shopping, the University of Waterloo & more! (id:38109)
44 Corbett Street
Cambridge, Ontario
Lovely all brick Semi Detached home rarely seen with a double car garage & double private driveway. Located in the neighborhood of Shade Mills in North Gault, minutes to 401.Situated on a quiet child friendly, dead-end street with very few homes. A short walking distance to parks, schools, 2 shopping plazas, restaurants, bank, public transit. The main level features open concept with an eat-in kitchen, plenty of cabinets/counter space, stainless Steele appliances including a gas stove & a walkout to a large deck. A very private backyard just perfect for entertaining your friends/family. The spacious living area overlooks the kitchen & features a large picturesque window. Main level also offers a 2-piece powder room & a conveniently located laundry room with storage/cabinet space & interior entrance to the garage. The upper level has 3 large bedrooms with the master bedroom featuring a semi ensuite spa like 4pc bathroom. Bathroom includes a soaker tub & a separate shower stall. Basement is awaiting your finishes & has been fully framed with a rec room, bedroom & a rough in for bathroom. This is a great family home with over 1500 square feet on the main & upper level & where else can you find an affordable home like this with a 2-car garage? If you’re a fancy car, motorcycle person or even a handyman this is the home for you! (id:38109)
35 Big Moe Crescent
Brampton, Ontario
Welcome To This Tastefully upgraded Home Located In The Heart Of Brampton In The Prestiges Bram East Community. This Bright & Spacious Home Features 3 Generous Sized Bedrooms, 2.5 Bathrooms With Finished Basement. The Home Has Been Freshly Painted Throughout & Has Hardwood Floors Throughout Main Floor. The Chef Inspired Kitchen Has Stainless Steel Appliances, Marble Quartz Countertops, Pot-lights Throughout & Separate Breakfast Area. The Kitchen Over Looks A Large Family Room Perfect To Spend Time With Family & Entertain Guests. The Large Primary Bedroom Features An 4 Piece Ensuite, Large Walk In Closet & 3 Windows To Bring In Lots Of Natural Light. 2 Generous Sized Other Bedrooms With 1 Featuring Walk In Closet. The Home Has An Finished Basement With Separate Entrance Through Garage. The Large Backyard Features A Custom Covered Deck Perfect For Summer BBQs With Family & Friends. Located Near All Major Highways, Schools, Shopping Plazas, Places Of Worship & More. **** EXTRAS **** Stainless Steel Appliances: Fridge, Stove, Dishwasher, Hood Range. Washer & Dryer, All Lighting Fixtures, All Window Coverings. (id:38109)
3405 Ridgeway Drive Unit# 27
Mississauga, Ontario
Brand new & never lived in 2 storey 2 bedroom stacked condo townhouse in desirable Erin Mills location in Mississauga with modern glass garden terrace & aluminum-framed railings!!! Beautifully upgraded: wide plank engineering laminate flooring throughout main floor & kitchen; luxurious quartz countertops in the kitchen & all 3 bathrooms; undermount sink with convenient pull-down kitchen sink faucet; ceramic tile backsplash in the kitchen; deep acrylic bathtub in main bath; master ensuite has a framed tempered glass shower enclosure with acrylic floor base & the list goes on & on...Very nice complex with professionally designed landscape, play ground & lighting to provide increased visibility & great neighbourhood ambiance!!! This location offers suburban living with big city vibes with Erin Mills Town Centre shopping mall, Community Centre, schools, parks, Hwy# 401, 403 & 407 close by. (id:38109)
442 Maple Avenue Unit# 606
Burlington, Ontario
Welcome to Spencer's Landing. This 2 bedroom plus den/2 full bathroom 1300 sq. ft. condo has been completely renovated. South and east facing with views of Lake Ontario. Custom kitchen by The Wright Kitchen with quartz counter tops, all new high end appliances, pot lights and Coretec flooring throughout the unit. Both baths renovated: new cabinets, lighting, custom tile work and high end faucets. Professionally painted throughout with all new door hardware and hinges. New premium quality lighting installed throughout. This adds up to a Picture to Behold. 1 parking spot and 1 locker. Pet friendly building allows for 1 dog or 2 cats Amenities include indoor swimming pool and hot tub, party room/Lounge/Billiards room, gym, BBQ area, 24 hour concierge, guest suites, plenty of visitors parking. Legal description cont...EXCEPT PT 1 20R13552, AS IN SCHEDULE 'A' OF DECLARATION HR80023, BURLINGTON. (id:38109)
44 Corbett Street
Cambridge, Ontario
Lovely all brick Semi Detached home rarely seen with a double car garage & double private driveway. Located in the neighborhood of Shade Mills in North Gault, minutes to 401.Situated on a quiet child friendly, dead-end street with very few homes. A short walking distance to parks, schools, 2 shopping plazas, restaurants, bank, public transit. The main level features open concept with an eat-in kitchen,plenty of cabinets/counter space & a walkout to a large deck. A very private backyard just perfect for entertaining your friends/family. The spacious living area overlooks the kitchen & features a large picturesque window. Main level also offers a 2-piece powder room & a conveniently located laundry room with storage/cabinet space & interior entrance to the garage. The upper level has 3 large bedrooms with the master bedroom featuring a semi ensuite spa like 4pc bathroom. Bathroom includes a soaker tub & a separate shower stall. Up-grades include newer Dishwasher, Stainless Fridge, Gas Stove, Front load Washer & Dryer. Basement is awaiting your finishes & has been fully framed with a rec room, bedroom & a rough in for bathroom. This is a great family home with over 1500 sqf on the main & upper level & where else can you find an affordable home like this with a 2-car garage? If youre a fancy car, motorcycle person or even a handyman this is the home for you! (id:38109)
82 Optimist Drive
Talbotville, Ontario
Home of your dreams is here! Where to begin?!.. Beautiful home in Talbotville Meadows. 2500 finished sqft (approx)of luxury finishes, no detail has been spared. Main floor Office flooded with natural light, engineered hardwood complimented by baseboard throughout, laundry/mud room with quartz counters and built in shelving, gourmet kitchen with built in appliances, 'Silestone' counter tops and Quartz back splash, Soft close cabinets with craftsmanship to the detail. Open concept family room with fireplace built-ins and big size interior windows overlook covered patio. Second floor features 3 bedrooms and 2 full bathrooms (Primary en-suite and common ) space for a family to grow for years! All completed with premium plumbing fixtures and quartz counter tops. Main level includes office /4th bedroom or , guest bedroom , additional powder room . fully landscaped including lighting and custom window coverings, all included. Expertly designed and crafted, truly move in ready. Come and see for yourself (id:38109)
39 Washburn Drive
Guelph, Ontario
Exceptional Detached Home in Guelph, ON is For sale. Features 4 + 1 Spacious Bedrooms, 3.5 Bathrooms, and Total 6 car parking. The main floor features large foyer which welcomes you with spacious Great Room with large window, Dining Area, Kitchen with lots of cabinets, and backsplash. Second floor features 4 Spacious Bedrooms including a luxurious primary bedroom with an ensuite. Three additional spacious bedrooms share a bathroom. The finished basement with separate entrance features a bedroom and bathroom. Situated in most prestigious area of Guelph Grange East. Close to schools, community centre and more. Don't miss this excellent opportunity. (id:38109)
3341 Eglinton Avenue W
Mississauga, Ontario
100% Freehold Lux Town W/Great Architectural Details & Modern Flr Plan. No Maintenance Fee. Fin Incl. Marble Foyer, Oak Flrs On Main, Soaring Ceil In Entrance & Fam Rm & Unique Architectural Details Thru. Kitc Boasts Ample Cabinetry, Ss Appl's W/Gas Stove, Black Granite, Bcksplsh & W/O To Yard. 3rd Br Currently Opened as a Loft Space Easily Converted Back, Berber Carpet, Master W/Walk-In Closet, 4Pc Ensuite & Fin Bsmnt W/3Pc Bath. Closed to 403, 407, Supermarket, Erin Mills Town Center Mall, Hospital, Public Transit, Community Center, Parks. You'll Feel Pride Of Ownership As You Tour This Home! (id:38109)
39 Washburn Drive
Guelph, Ontario
Exceptional Detached Home in Guelph, ON is For sale. Features 4 + 1 Spacious Bedrooms, 3.5 Bathrooms, and Total 6 car parking. The main floor features large foyer which welcomes you with spacious Great Room with large window, Dining Area, Kitchen with lots of cabinets, and backsplash. Second floor features 4 Spacious Bedrooms including a luxurious primary bedroom with an ensuite. Three additional spacious bedrooms share a bathroom. The finished basement with separate entrance features a bedroom and bathroom. Situated in most prestigious area of Guelph Grange East. Close to schools, community centre and more. Don't miss this excellent opportunity. (id:38109)
60 Sutherland Drive
Kingston, Ontario
Home Owners & Investors!! Introducing a RARE find: a side-by-side city Duplex nestled on a private, Tree-lined 100' x 200' lot, perfectly suited for those looking to accommodate ageing parents or seeking a solid investment. This log home features TWO independent units, each with its own character and amenities. The first unit includes 3 Bedrooms with a luxurious ensuite bathroom complete with a high-end oak kitchen, vaulted ceilings adorned with wooden beams, skylights, and elegant hardwood and ceramic flooring. It also boasts a finished basement with a 4-piece bath and walkout. The second unit offers 2 spacious bedrooms, a large living room with oak cabinetry in the kitchen, and a full, unfinished basement ready for customization, also with walkout & accessibility access. Both units enjoy an abundance of natural light and share a large deck that spans the entire front of the home, perfect for relaxation or entertainment. Recent upgrades include a BRAND NEW metal roof, New accessibility chairlift & ramp, skylights, exterior doors, and a detached carport with ample parking. Additional features include a 200-amp electrical service, two HWT owned, plenty of storage and a generous amount of space to pursue your gardening passions! Right off the 401 Highway, minutes away from schools, shopping, transit & much more. This property is not just a home, but a lifestyle and investment choice that offers privacy, luxury, and practicality. Don't miss out on this unique opportunity to own a distinctive piece of real estate in a serene city environment! **** EXTRAS **** Direction: Montreal St East on Sutherland Dr, 2nd house on the right. Exit & enter house from upper level unit doors. (id:38109)
22 Beachville Circle
Brampton, Ontario
Welcome to luxury living at The Prestigious Estates of Credit Ridge. Step into this executive townhouse off Mississauga Rd, where sophistication meets contemporary design. As you enter through the double door entrance into the spacious foyer, you'll immediately be captivated by the modern and open-concept layout, setting the stage for grand living. This meticulously crafted home boasts upgraded bathrooms, a kitchen adorned with quartz countertops and subway marble backsplash, custom California shutters, hardwood floors, and an abundance of pot lights throughout, exuding elegance at every turn. Generously sized bedrooms, each with ample closet space and expansive windows. The extended concrete driveway and backyard concrete patio ensure low maintenance and endless summer enjoyment with NO backyard neighbors for extra privacy. BONUS: Garage Entrance from Foyer! **** EXTRAS **** SS Two (2) Fridges, SS Microwave Exhaust, SS Stove, SS Dishwasher, Washer/Dryer, All Elf's, Central/C, Window Coverings, ALL Custom Shutters, Security Cameras, Surround Sound Rough-in & Green Life Water Filtration System (id:38109)
5 Rodman Drive
Kawartha Lakes, Ontario
Relax on Rodman..furnished and finished for easy year-round lakeside living. This charming 2 bedroom, 2 bath bungalow is well maintained, decorated with a casual modern vibe, and has expansive Sturgeon Lake views. Open-concept kitchen/dining is ideal for family and friends to gather around. The main living space, with it's stone fireplace w/gas insert, is meant for cozying up by the fire on quiet nights or major games nights. Two lakeside patio doors to the verandathe perfect morning coffee spot. The primary bedroom is spacious with ensuite, office/den and walkout to the back deck. The fenced-in back garden makes it easy to chill while the kids and dog play. Stroll down to the waterfront, fish from your dock, or dive into clear, deep water. The busy little town of Fenelon Falls, known as the Jewel of the Kawarthas, is just a quick boat ride away. Wander up and down the main street for groceries, Indian food, junk shopping, best home and dcor around for miles, or grab a latte at the local caf. In the evening you can even take in some summer theatre! If hanging around home is your thing the 3-bay detached heated garage can be just about anything you want it to be, hobby workshop, putting green or simple storage for the summer toys. Whether you make this one your cottage, lakeside home or your retirement dream, its easy with this full package. Just under two hours from the GTA, close to the Village of Bobcaygeon, up the road from Lindsay. Its well located to boat the Trent-Severn Waterway or to just enjoy life in the Kawarthas. **** EXTRAS **** New propane forced air furnace (2022), Septic pumped and inspected (May 2024), Generac auto start generator serviced (April 2024), Pre-List Home Inspection attached. (id:38109)
5390 8th Line
Erin, Ontario
Privacy plus! Unique 200 year old property located on the edge of town, features 3.5 acres with 3 road frontages, above ground pool (as is), with large cabana/ entertainment area, Separate detached heated garage, Large country kitchen, Primary bedroom offers a private upper deck, and a three season sitting room overlooking the private rural setting. Wrap around deck with a screened in portion to allow you to enjoy the outdoors. Private enclosed hot tub. No need for a cottage with this property, enjoy your own private trails. Potential for severance (buyer to due their own due diligence). **** EXTRAS **** built in dishwasher (id:38109)
30 Carolina Court
Galway-Cavendish And Harvey, Ontario
Exceptionally Private Four Season Cottage Surrounded By Hardwood Trees On 0.77 Acres With Deeded Lake Access And Private Dock (2019). Enjoy Over 100 Ft Of West Facing Waterfront On Pigeon Lake Only A Few Steps Away Along The Wooded Trail. This Home Is Perfect For Airbnb Or Families Looking To Retreat To A Waterfront Community On A Premium Level Lot While Retaining Its Essential Charm After A Complete Renovation. Reinforced Foundation, New Roof, New Vinyl Siding, Soffits, Fascia, New Well, New Plumbing, Water Softener and UV System. Multiple Walk-outs From Upper Balconies Off The Second Floor Bedrooms And Main-floor Dining Area Leading To New Deck With Fully Fenced Yard Safe For Children And Pets. The Sun-filled Rooms Are Complimented By An Open Concept Layout With Vaulted Ceilings And Features An Elegant Wood Burning Fireplace. Most Furniture Will Be Included. **** EXTRAS **** Nearby Sandbars, Hiking Trails On Boyd Island, And Bobcaygeon A Short Boat Ride Away. The Surrounding Sugarbush Neighbourhood Has A Mix Of Seasonal and Year-Round Residents. School Bus Routes Near Buckhorn. (id:38109)
26 Harold Street
Brampton, Ontario
AMAZING 3 + 2 Bedroom Stunner Downtown Brampton! Relax & Unwind On Your Wrap Around Cedar Covered Porch For Extended Everyday Living & Entertaining! Super Private Lot Of 67 X 140 Feet! Full of Character, This Desirable Bungalow Offers A Gourmet Kitchen W/Breakfast Bar, Sun Filled Family Room Area, Multiple Walk-Outs To Deck, Gas Fireplace, Vaulted Ceilings, 2024 New Sprinkler System, 2024 New Kitchen Appliances, Main Floor Den/Bedroom W/Doors Leading To Deck & A 2Pc Ensuite, Stone Wood Burning Fireplace In Primary Bedroom, 2020 Updated Main Floor Bathroom, 2020 Newly Renovated Basement, Hardwood Flooring, Loads Of Parking & Features A Backyard Oasis To Unwind! **** EXTRAS **** KITCHEN: Fridge, Stove, Bar Fridge, Range hood, Dishwasher. LAUNDRY: Clothes Washer & Dryer & Linear Cabinet in Laundry. INTERIOR: Electrical Light Fixtures, Curtains & Their Rods, Window Coverings, Bathroom Mirrors, Tankless Water Heater (id:38109)
301 Silverthorn Avenue
Toronto, Ontario
Top 5 Reasons You Will Love This Home: 1) Enjoy the luxury of a fully updated home from top-to-bottom, including a modern kitchen, bathrooms, and electrical systems, ensuring comfort and convenience 2) Experience the seamless flow of an open-concept living space, perfect for entertaining guests or simply enjoying quality time with family, creating a welcoming and spacious atmosphere 3) Nestled in a beautiful, family-friendly neighbourhood, you'll have the convenience of being within walking distance of schools, parks, shops, and restaurants 4) In-law suite potential provided by a separate entrance, this home offers flexibility and privacy for extended family members or guests, ensuring everyone feels at home and comfortable 5) Benefit from the convenience of walking distance to transit options, coupled with driveway parking, making commuting a breeze. 1,459 fin.sq.ft. Age 96. Visit our website for more detailed information. (id:38109)
217 Fitch Street
Welland, Ontario
Solid all brick bungalow for sale in great central location. This family home is situated on a nice sized lot, close to all of your major amenities. The main floor features 3 bedrooms, a cozy living room, separate dining room, 4pc main bathroom and laundry room as well. Spacious eat-in kitchen features ample cupboard and counter space and a beautiful view of the back garden. Finished basement has a separate entrance, 4th bedroom, full 3pc bath, large rec room and lots of storage space throughout. This home is booming with potential! Large 4-car driveway and 1.5 car detached garage. Well maintained backyard. Close to schools, parks, transit, shopping and more! Short drive to the highway as well. This home is a definite must see! (id:38109)
9271 White Oak Avenue
Niagara Falls, Ontario
Experience contemporary luxury in this 5 bedroom, 4 washroom beautiful corner house just completed in May 2023 . Nestled in a spacious Corner Lot Minutes To Niagra Falls Attractions and walking distance to the Chippawa Lake where you Ever Dreamed Of Living In The Country With A Beautiful Creek In Your Own. Almost 3000 sqft , 9 foot ceiling on main floor with big windows, and 9 foot on second floor , built in kitchen, one room and full washroom on main floor. 2-car garage, 4 driveway parkings , garage and driveway is wider than normal. unfinished basement. Second floor 4 specious bedrooms including 2 master suites , convenience of second-floor laundry. This property boasts modern amenities, inclusive of all appliances, Sodom and Lyons Creek Road Intersections. close to Costco and other amenities , walk in to Restaurant. opportunity to make it yours. (id:38109)
193 Carters Lane
Guelph/eramosa, Ontario
Experience the perfect blend of comfort and elegance in this beautifully maintained townhouse located in the scenic area of Rockwood. This property combines modern design with classic charm, making it a desirable home for families or those seeking a spacious and inviting living environment. This townhouse features three generously sized bedrooms and four well-appointed bathrooms, each designed with contemporary finishes. Each room is tastefully decorated, providing a warm and welcoming atmosphere that complements the natural light streaming through large windows. The exterior of the townhouse boasts a stylish facade with durable materials and elegant landscaping, enhancing its curb appeal. It is situated in a friendly community with easy access to local amenities, parks, and schools, making it an ideal place for family living. Residents can also enjoy a private backyard space perfect for relaxation and outdoor gatherings and with a walkout basement, it's easily accessible. One of the most sought-after aspects of living in this townhouse is its proximity to the Rockwood Conservation Area. Just moments away, this natural sanctuary offers a tranquil escape where you can explore hiking trails, stunning limestone cliffs, and the gorgeous Eramosa River. It's a perfect spot for outdoor enthusiasts to engage in activities. This Rockwood gem offers a blend of style, comfort, and convenience, ideal for those who appreciate a serene lifestyle with easy access to urban conveniences and natural beauty. Whether you're relaxing indoors or exploring the charming surroundings, this townhouse is the perfect place to call home. (id:38109)
91 Northumberland Boulevard
Quinte West, Ontario
Absolutely Stunning Double Garage Detached Bungalow is Located In High Demand Trenton Community In Quinte West. This Beauty With 3 Bedrooms, 1 Office/ 2 Bathrooms. This Bright Open Concept Home With Lots Of Upgrades, Completed House With Laminate and Upgraded Ceramic Floor, Smooth Ceiling, Upgraded Kitchen with Quartz countertop, Backsplash, S/S Appliance and More. Walking Distance to Hwy 2, Walmart SuperCentre and much more. This Home will WOW YOU. (id:38109)
44 Riesling Court
Hamilton, Ontario
Step into luxury living with this exquisite 4-bedroom, 2.5-bathroom nestled in a serene court location. Meticulously crafted with high-end finishes throughout, this residence boasts a captivating interior adorned with bamboo and hickory hardwood floors, custom fireplace with built-ins, expansive floor to ceiling windows that flood the space with natural light and much more. The heart of the home is the spacious & open concept Great Room fitting of its name, with high coffered ceilings, adjacent to the Custom kitchen and massive island, all perfect for entertaining. The main floor mud room even has a convenient doggy wash station. The front of the house presents a welcoming facade with a stamped concrete driveway & stairs, custom rail system, & a stunning stone & stucco finish. As you step into the backyard, you're transported to an oasis of tranquility. Adorned with luxurious landscaping. Trillium Award-winning backyard has graced the pages of magazines. Enjoy the outdoor retreat complete with stonework, two gazebos, a high-end saltwater hot tub, gas fireplace, built-in speakers, a soothing water feature, lush greenery, and even a separate doggy run with premium turf designed for pets. Backyard is surrounded by custom vinyl fencing that will last for years! Live the epitome of luxury in this meticulously designed haven. Rounding out the full package is a large basement with separate side entrance with 8-foot door ready to be turned into an in-law suite and a teen retreat. (id:38109)
37 John Carpenter Road
North Dumfries, Ontario
This charming freehold two-story townhome in Ayr, ON offers and ideal blend of modern comfort and suburban convenience. Situated near the 401, it provides easy access for commuters while maintaining a peaceful residential atmosphere. With over 1800 square feet of space, this home offers ample room for a growing family and as a brand-new property, this townhome has never been lived in, offering the opportunity for its lucky new owners to make it their own. The nearby public school makes this home an excellent choice for families with children, providing convenience and peace of mind when it comes to education. This freehold townhome in Ayr, ON presents an exceptional layout, proximity to amenities it offers the perfect combination of comfort and convenience **** EXTRAS **** Property taxes are not assessed yet. Deck, Driveway and Sodding will be done by the builder (id:38109)
1233 Harp Lake Road
Huntsville, Ontario
Located in the picturesque landscapes of Huntsville, Ontario, this Vacant Lot presents a unique opportunity to craft your dream Home in a coveted location. Situated close to downtown Huntsville, conveniently offering the perfect balance of urban amenities and natural beauty. Close by attractions such as Hidden Valley Ski Hill, Harp Lake's public Beach and Boat Launch, Snowmobile Trails, Golf, close to Arrowhead Park and Big East River where you can spend your days Fishing along its tranquil banks, paddling through its gentle currents, or simply soaking in the peaceful ambiance of nature's embrace. The possibilities for exploration and enjoyment are endless! (id:38109)
1234 Cannon Street E
Hamilton, Ontario
Beautifully cared for home in the Crown Point community in Hamilton and just steps away from the vibrant bustling of Ottawa street shops and boutiques. This charming home is spacious and bright with vaulted ceilings, skylights, a fabulous generous size main floor living. This home boasts 3 bedrooms, 2 bathrooms, a large eat-in kitchen for your culinary delights, a formal dining room currently used as a bright den, a main floor bedroom currently used as an office, a lovely sunroom with gas stove fireplace to cozy up to, ceramics, hardwood floors, new laminate flooring on the upper level, and a dry unspoiled basement with laundry, storage, and a bathroom. The backyard faces south and is the perfect place to enjoy the above ground pool, entertain and/or relax on your patio, grassy area to play, and shed for your outdoor storage needs. There is no driveway for this home but there is street parking and lots of public transit around so driving is not a necessity. Walking distance to absolutely everything including the Barton outdoor shopping centre! And just a couple blocks away from the future LRT and within a short drive to highway access. Come take a lake at all the fantastic features this property has to offer. (id:38109)
8369 Jeffrey Court E
Niagara Falls, Ontario
If you're in search for a beautiful house on a crt where your kids can play out on the street stress free than look no further! This remarkable home provides everything your growing family requires. Step into the main entrance where you'll be greeted by stunning windows that flood the space with natural light. Follow this abundant light to the rear of your residence, where the living room and dining area boast exquisite hardwood flrs and even more captivating windows that overlook your fenced yard perfect for gardening enthusiasts and guest entertaining. Second level reveals four generously sized bedrooms, providing comfortable retreats for family members or guests. Second floor laundry for added convenience. The basement can have a separate entrance which introduces another dimension to the property can be rented out for extra cash to lower the mortgage burden. Washroom rough in along with a hock up for agas fire place and ample area for a good size bedroom. Extra Long Driveway. **** EXTRAS **** Offer accepted anytime. Please attach Schedule B(see attachment) to all offers. Buyer Or Buyer'sAgent To Independently Verify The Measurements & Property Taxes . Thank you (id:38109)
255 Crestview Drive
Middlesex Centre, Ontario
Nestled in the heart of the charming community of Quiet Kilworth Heights West, this beautiful quality built 2501 sq.ft. residence on a 59 ft frontage lot, offers a perfect blend of modern convenience and serene surroundings. With easy access to London and major highways. this location provides the ideal balance of urban amenities and peaceful living. Enjoy the tranquility of suburban living with the convenience of being just 8 minutes drive to London and easy access to highway 401 and 402. Nearby amenities include golf courses, shopping, restaurants, walking trails, parks, and more. The home welcomes you with its attractive exterior pot lights, as well as a large 2 car garage and 4 car concrete driveway, porch. Experience the epitome of modern living in this exceptional home equipped with state-of-the art security cameras, wireless thermostat, motorized custom-made silhouette blinds, and wireless light switches. Spacious open-concept main floor featuring a living room with an elegant natural gas fireplace, large dining room, and a spectacular gourmet kitchen equipped with granite coutnertops including a 10-ft leathered island, patio doors into your private fully fenced yard. Wooden staircase with wrought-iron railing leads to an impressive second floor lot family room, four bedrooms, two bathrooms, and a laundry room. The primary suite boasts a stunning upgraded ensuite with a soaker tub, large glass-enclosed shower, double sink, and separate water closet - all bathrooms feature quartz countertops. Hardwood floors grace the main floor and second floor loft den and hallways, while bedrooms are carpeted. Large windows & upgraded light fixtures & pot lights give abundant light throughout adding to the elegance of the home, Coldroom, HRV, Tankless water heater. The spacious unspoiled lower level, with carpeted floors, awaits for being finished with your personal touch your way to suit the needs and wants of your family. (id:38109)
1078 Springdale Shores Point
Bracebridge, Ontario
Welcome to this charming waterfront retreat nestled on a serene private road. This newly renovated picturesque property boasts 2 bedrooms, two bathrooms, soaring ceilings, a 16 x 8 sliding glass door, an expansive deck and offers the perfect blend of style, comfort & elegance while encompassing nature's beauty. Truly a haven you'll never want to leave. The main floor features an open concept kitchen/living area, stainless steel appliances, two bedrooms & a three piece bath with walk-in shower. Additionally, the lower lookout level provides a separate entrance, large windows, 9 ceilings, an office, exercise room, family room, laundry & a 5 piece bath. The private dead end road ensures a tranquil environment and an escape from the hustle and bustle of city life. (id:38109)
303 - 64 Frederick Drive
Guelph, Ontario
Welcome to 303-64 Frederick Drive, a stunning 2-bedroom, 2-bathroom condo nestled in the thriving south end of Guelph! A seamless blend of convenience and modern finishes, ideal for executive couples, first-time buyers or investors! The heart of the home, the open-plan living area, flows effortlessly into a well-appointed kitchen, where crisp white cabinetry, sleek granite countertops and stainless-steel appliances await. The massive breakfast bar is perfect for casual dining or entertaining guests! The bright & airy living room boasts gleaming hardwood floors and garden doors leading to your Juliette balcony while bathing the room in natural light. The spacious primary bedroom offers a double closet and a 4-piece ensuite with granite counters and a shower/tub combo. There is a second generously sized bedroom with multiple windows and a double closet, as well as a 4-piece bathroom with a quartz counter and shower/tub combo. For added convenience, the in-suite laundry tucks away. The condo comes complete with a dedicated parking space. This charming home is not only a haven within its walls but also a gateway to the vibrant local scene. A short stroll will lead you to inviting cafes, restaurants, shops, the movie theatre, LCBO & much more. The city bus stops directly in front of the building for access to U of G & downtown! Easy access to the 401 allows for a seamless commute. (id:38109)
231 Parkview Drive
Strathroy-Caradoc, Ontario
Welcome to 231 Parkview Drive! A beautiful 2-storey, 3 bedroom, 2.5 bathroom home nestled in a family-friendly neighbourhood of Strathroy. Situated on an expansive 167' deep lot with a fully fenced backyard and a stamped concrete back patio ideal for entertaining. Upon entering, you'll be greeted with an open concept main floor with double doors leading to the backyard. Up stairs you'll find 3 spacious bedrooms with updated lighting plus a 5-piece bathroom, complete with double sinks and new faucets, countertop and toilet. Downstairs the basement is finished with a sprawling family room boasting a built-in electric fireplace, an adjacent office area and 3-piece bathroom. An ample sized driveway plus single car garage with inside entry. Excellent location close to playgrounds, sports fields, restaurants, Walmart, Canadian Tire, golf courses, a dog park, Highway 402 and much more. You don't want to miss this opportunity! **** EXTRAS **** Irrigation system and reverse osmosis system (under kitchen sink) sold AS-IS as seller has not used. Irrigation system needs a new pump - Blue Jay Irrigation tested the system last summer and sprinklers were working. (id:38109)
228 Bass Lake Road
Galway-Cavendish And Harvey, Ontario
Nature on Nogies Creek...This five bedroom, two bath family home screams come be in Nature. Whether you love to fish, boat, swim, birdwatch, row, paddle or garden, this 6+ acre property is ideal. 295 feet of shoreline along Nogies Creek with immediate access to Pigeon Lake and the whole Trent Severn Waterway. The kids wont need phones, iPads or even you around once they start to explore their new home. Open concept living at its finest with windows on to nature in every room, high ceilings, modern vibes in the kitchen, the wood burning fireplace and walkout to deck overlooking the water makes entertaining easy. The natural light of the four season sunroom makes it feel like the outdoors have come in to this home. The lower level family room has a wood burning stove for those cool winter nights, a walkout to the hot tub and the waters edge. The teens will love it! Or send them to hang out in the old log cabin, easily made into a party space. The old stone milk house, which was once a chicken coop, is ready for some new chicks! The oversized double detached garage is the perfect hideaway for Dada work bench, lots of room for your toys and its insulated too! Sit by the campfire, jump in off the dock, take in the scenery or just relax with a book, this is a great place for your family to grow! Explore further north up the road to Bass Lake, which is ideal for the outdoor enthusiast, there is a beach, a fish sanctuary, a trail head for an extensive trail system, as well as, a paddling route. Just minutes from the vibrant and charming village of Bobcaygeon. Just two hours from the GTA. (id:38109)

