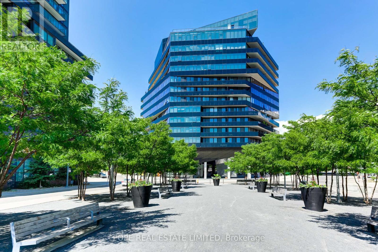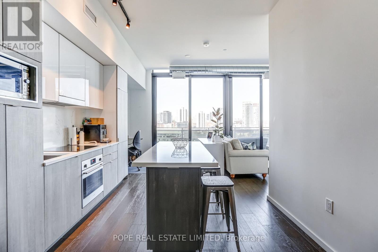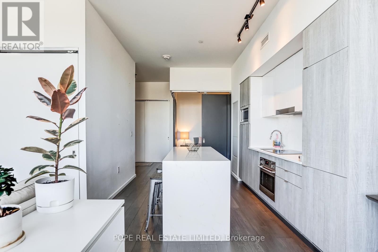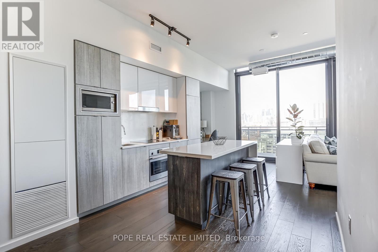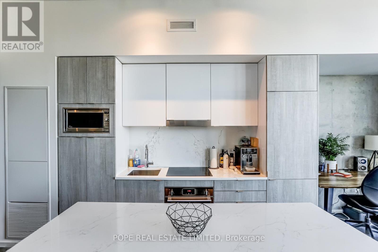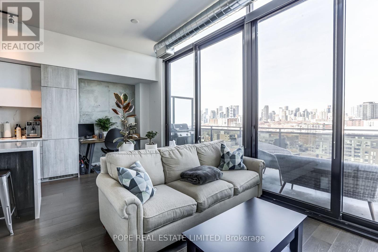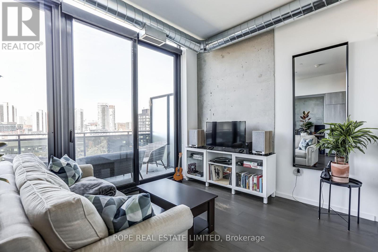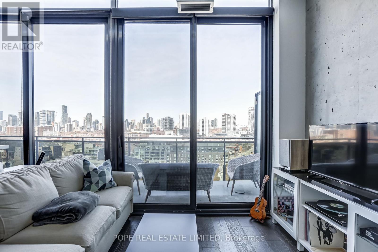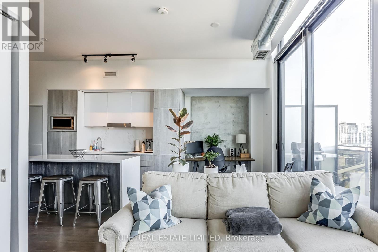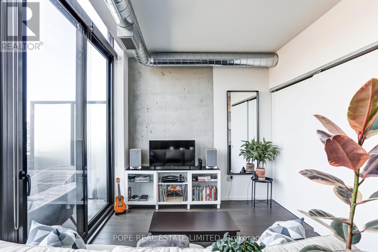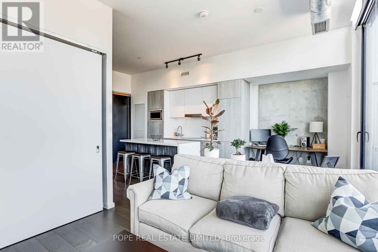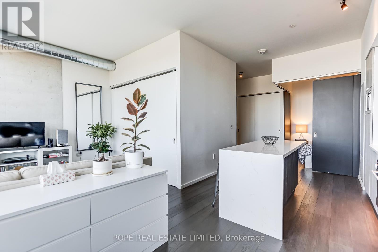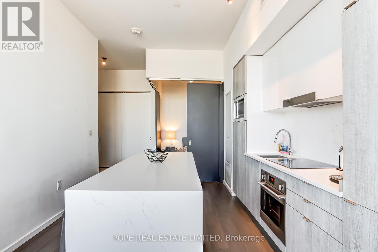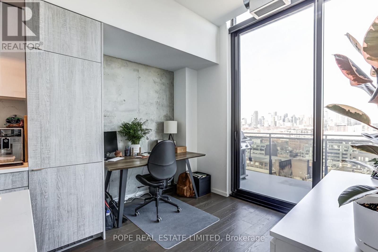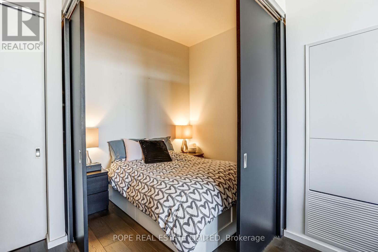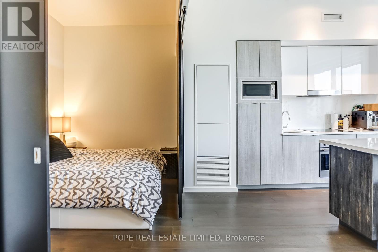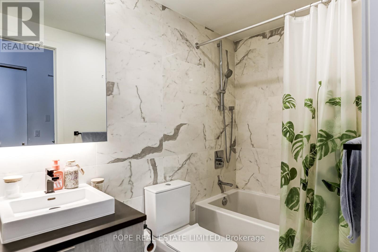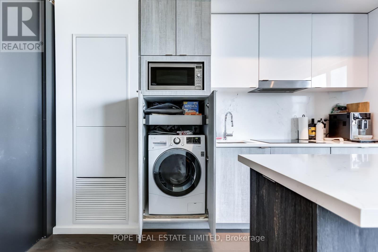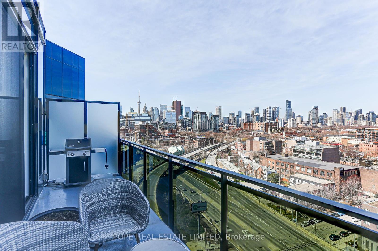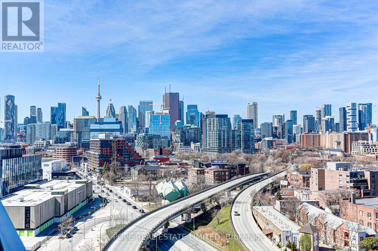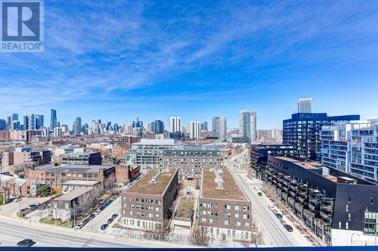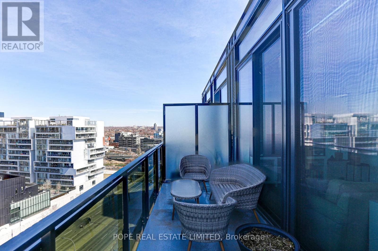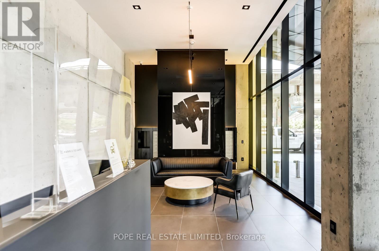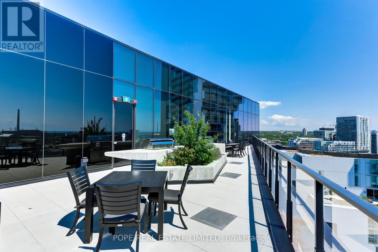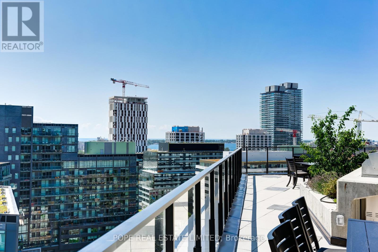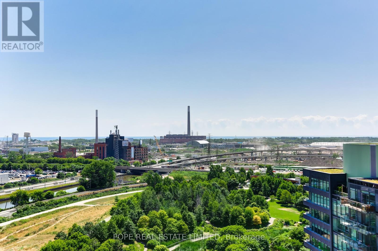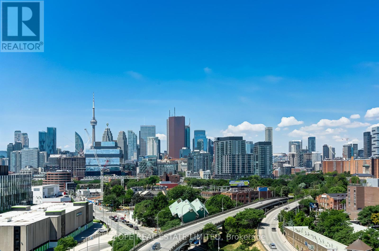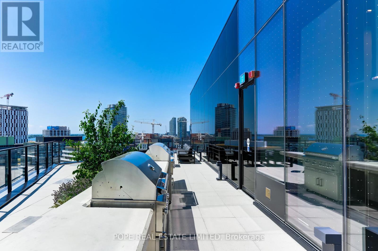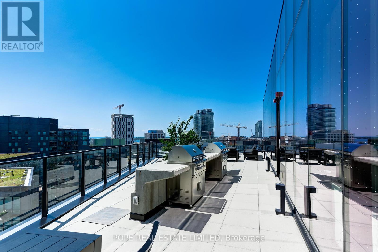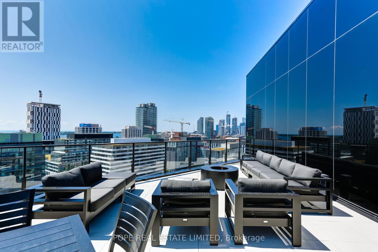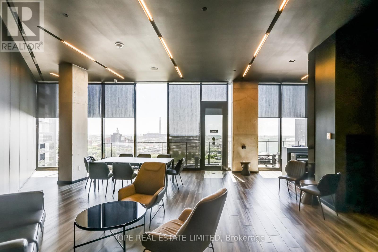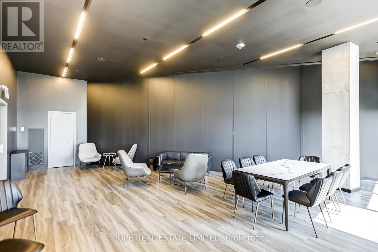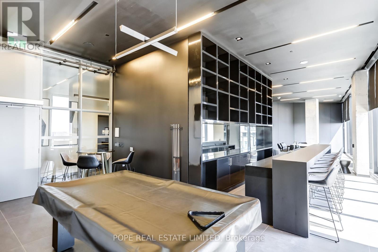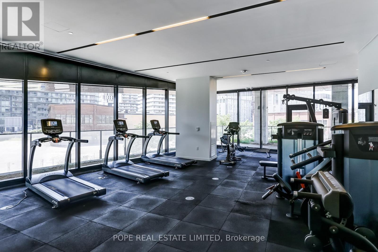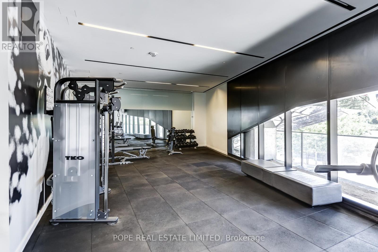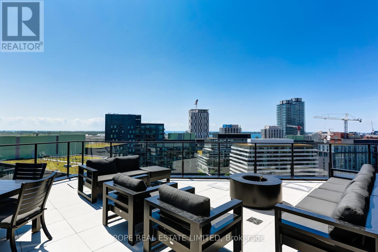1 Bedroom
1 Bathroom
Central Air Conditioning
Heat Pump
$719,990Maintenance,
$546.26 Monthly
Harris Square. A modern jewel & the last phase of Rivercity by acclaimed Saucier + Perotte Architectes, Urban Capital & Waterfront Toronto. An intimate low rise building in Corktown overlooking Lawren Harris Square & Corktown Commons. Walk or cycle to Leslieville, Distillery District, St. Lawrence Market, Don River Valley Park & Toronto's Waterfront Trail System. Approx. 620 sf & a large 160 sf terrace with postcard views of the city. A modern loft style penthouse apartment featuring 10 ft smooth ceilings, galvanized spiral duct, hardwood floors throughout, a modern designer kitchen showcasing modern millwork, built-in appliances, quartz countertop/backsplash, a centre island with waterfall counter, spa inspired bath features white & grey marble, a grey vanity, black quartz counter, undermount sink, large vanity mirror and a deep soaker tub. The bedroom features sliding doors creating a quiet sanctuary complete with large wall to wall closet. 1 oversized parking space,1 locker & 2 bike included. **** EXTRAS **** The building features concierge, well equipped gym, guest suite, children play area, party room, games room & an amazing rooftop terrace showcasing lounge seating, outdoor BBQ stations, dining areas & spectacular views of the city and lake. (id:38109)
Property Details
|
MLS® Number
|
C8209020 |
|
Property Type
|
Single Family |
|
Community Name
|
Waterfront Communities C8 |
|
Parking Space Total
|
1 |
Building
|
Bathroom Total
|
1 |
|
Bedrooms Above Ground
|
1 |
|
Bedrooms Total
|
1 |
|
Amenities
|
Storage - Locker, Security/concierge, Party Room, Visitor Parking, Exercise Centre |
|
Cooling Type
|
Central Air Conditioning |
|
Exterior Finish
|
Aluminum Siding |
|
Heating Type
|
Heat Pump |
|
Type
|
Apartment |
Parking
Land
Rooms
| Level |
Type |
Length |
Width |
Dimensions |
|
Flat |
Foyer |
2.84 m |
1.83 m |
2.84 m x 1.83 m |
|
Flat |
Living Room |
6.37 m |
3.2 m |
6.37 m x 3.2 m |
|
Flat |
Dining Room |
6.37 m |
3.2 m |
6.37 m x 3.2 m |
|
Flat |
Kitchen |
3.86 m |
2.66 m |
3.86 m x 2.66 m |
|
Flat |
Primary Bedroom |
2.73 m |
2.41 m |
2.73 m x 2.41 m |
|
Flat |
Other |
6.37 m |
2.44 m |
6.37 m x 2.44 m |
https://www.realtor.ca/real-estate/26715326/ph5-21-lawren-harris-sq-toronto-waterfront-communities-c8

