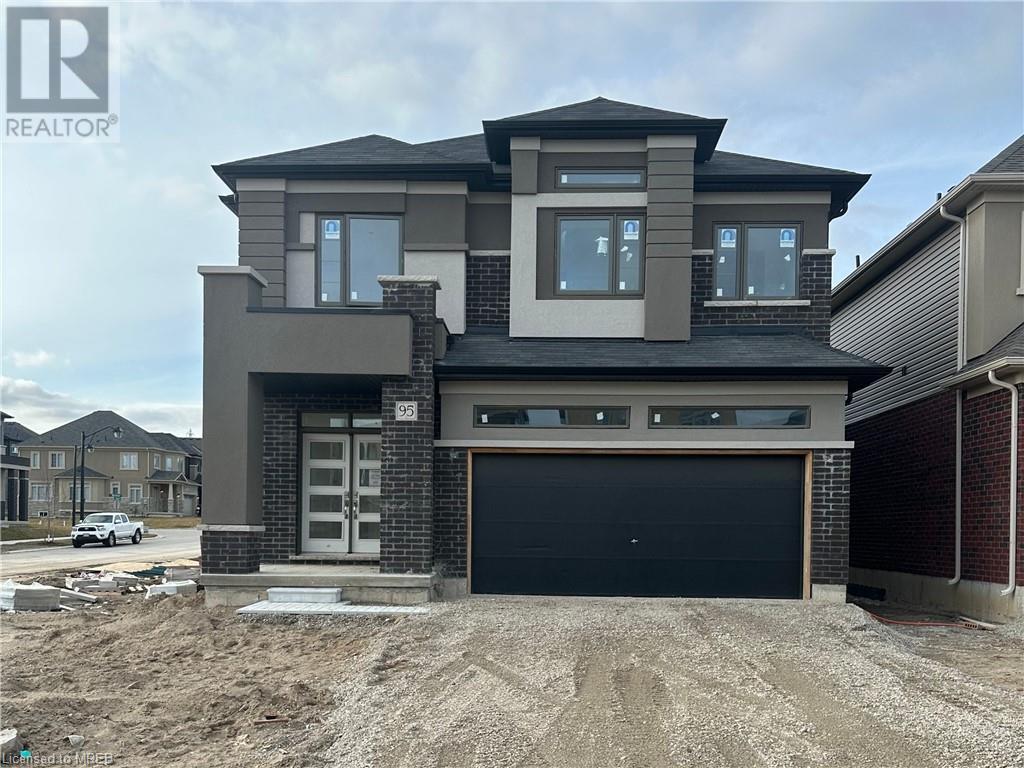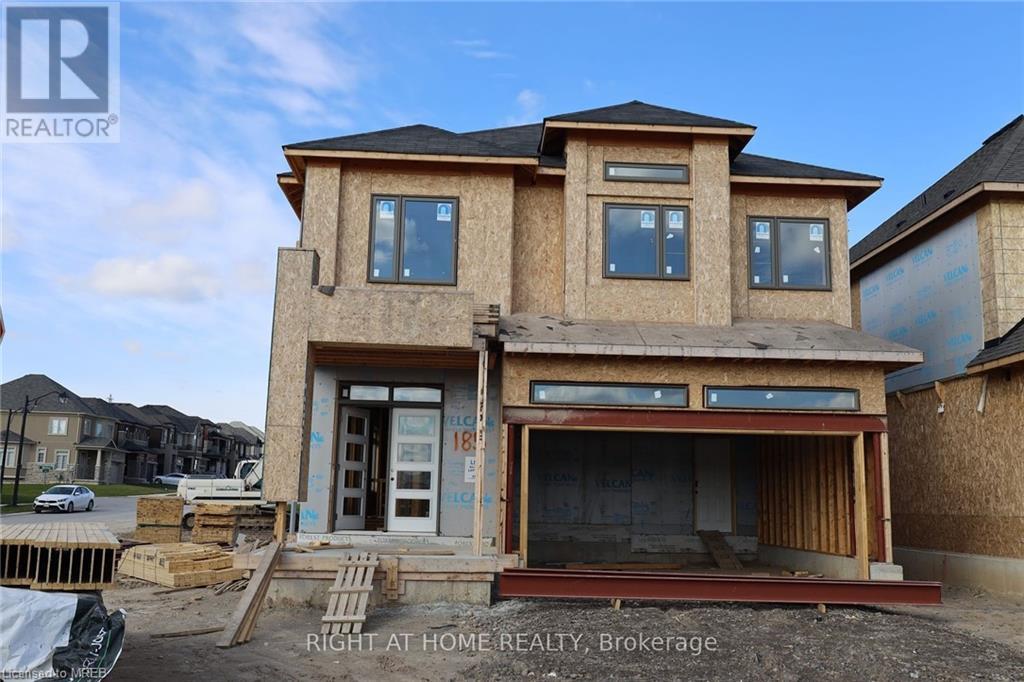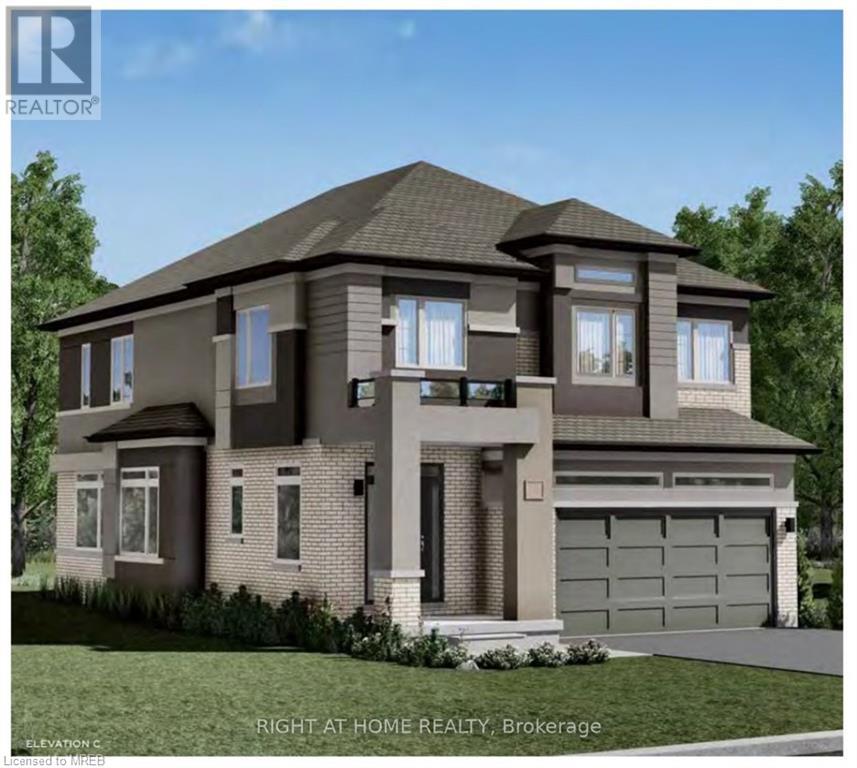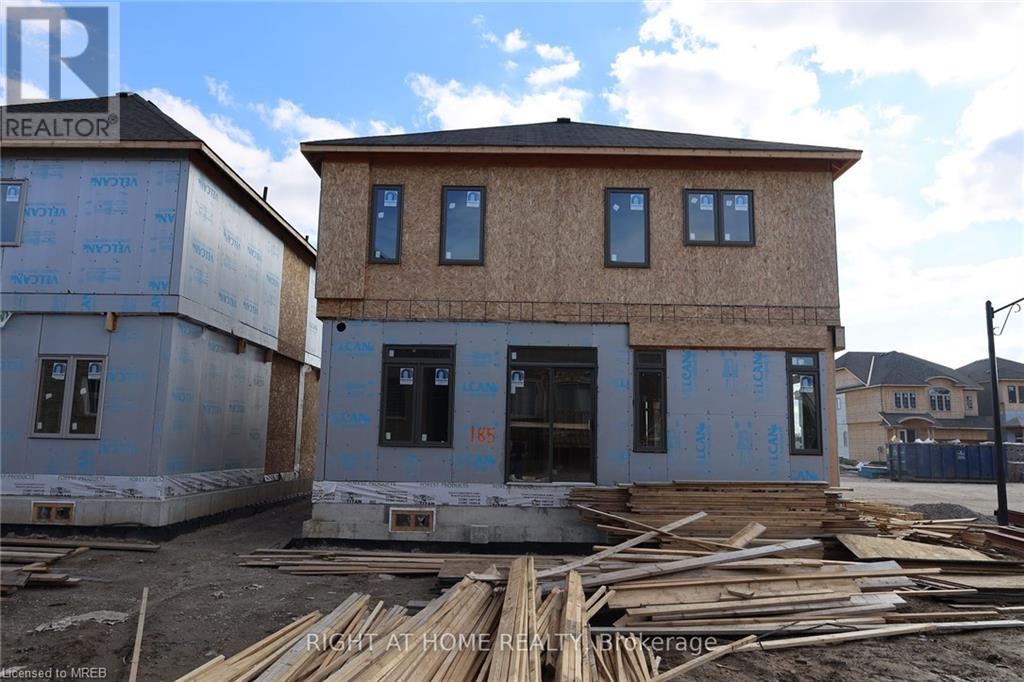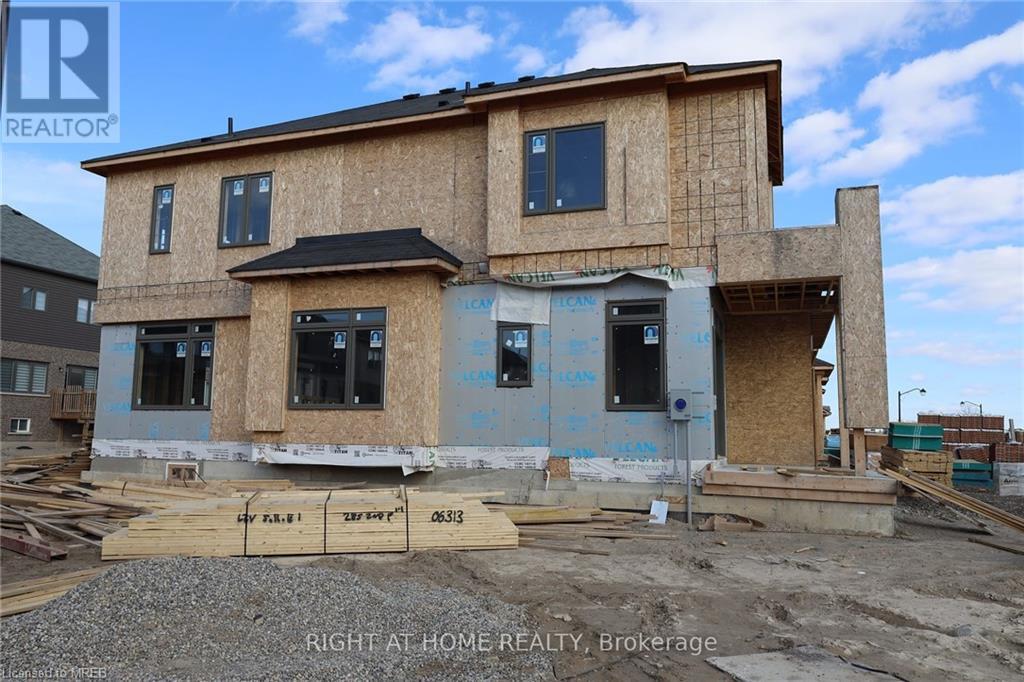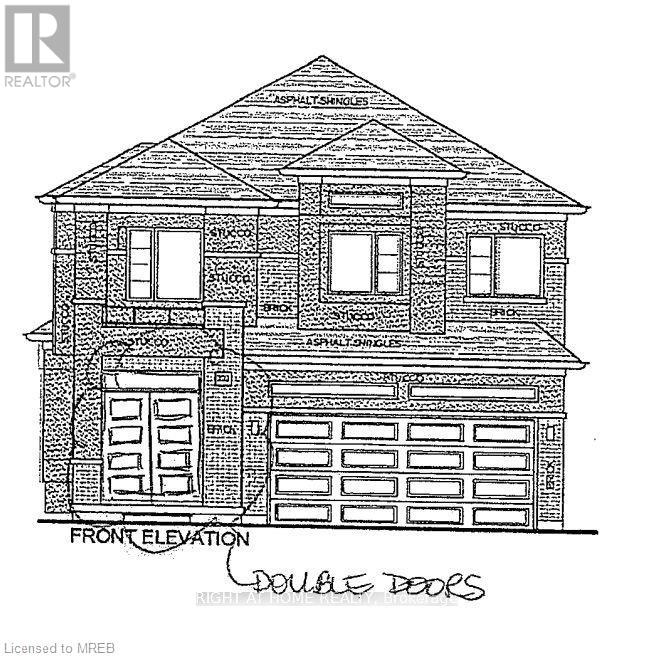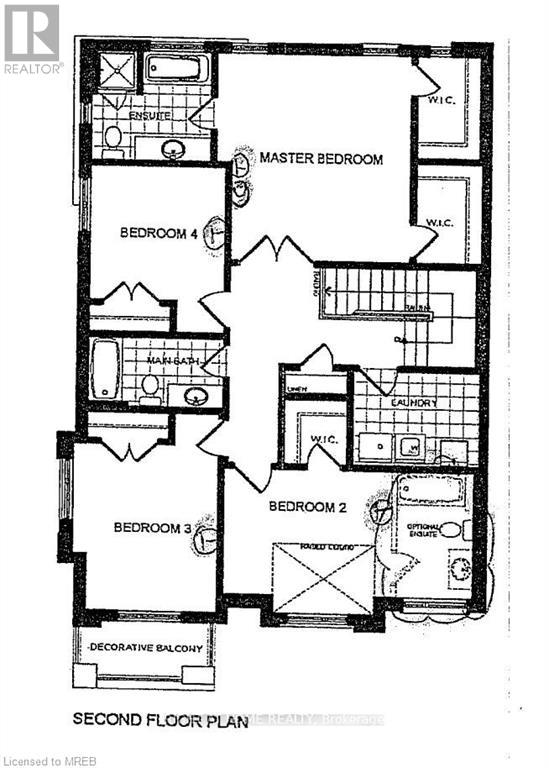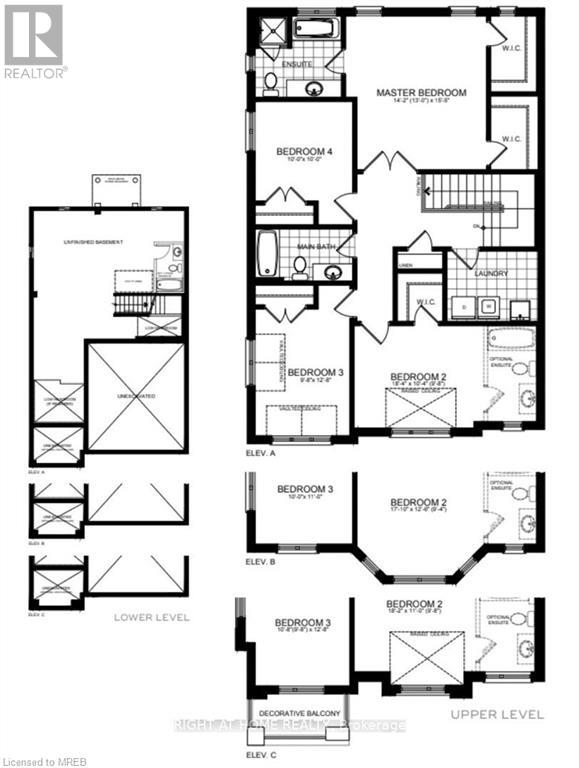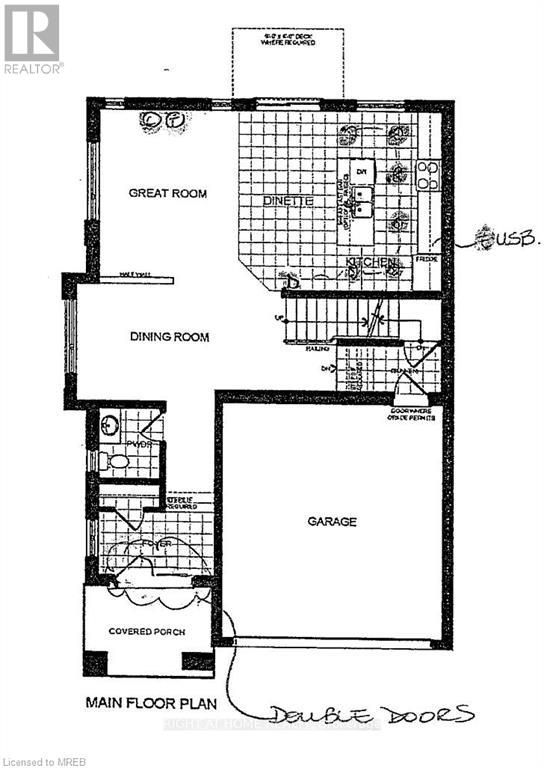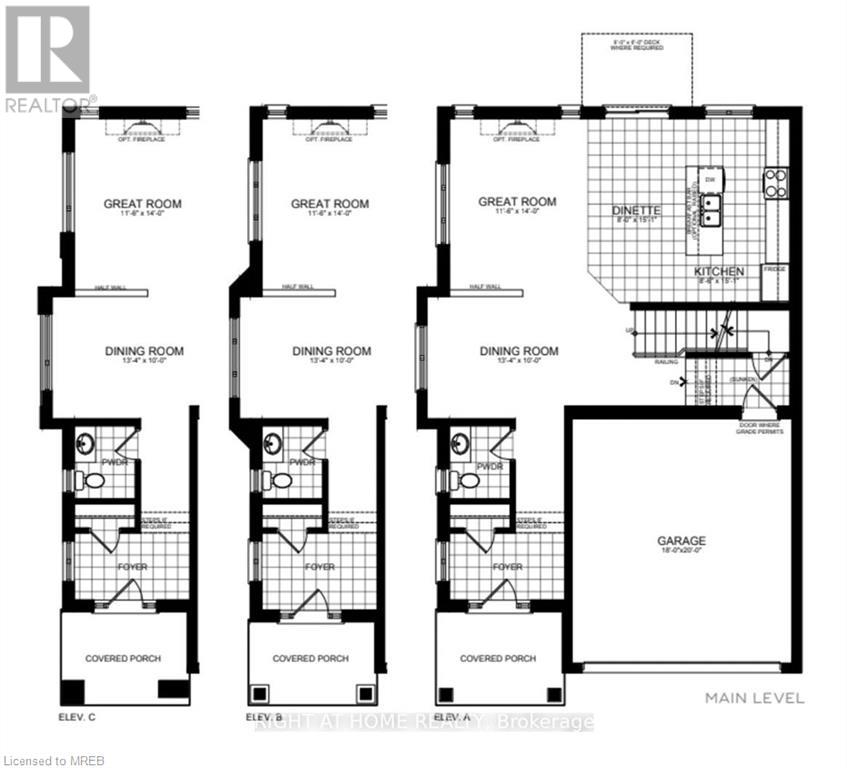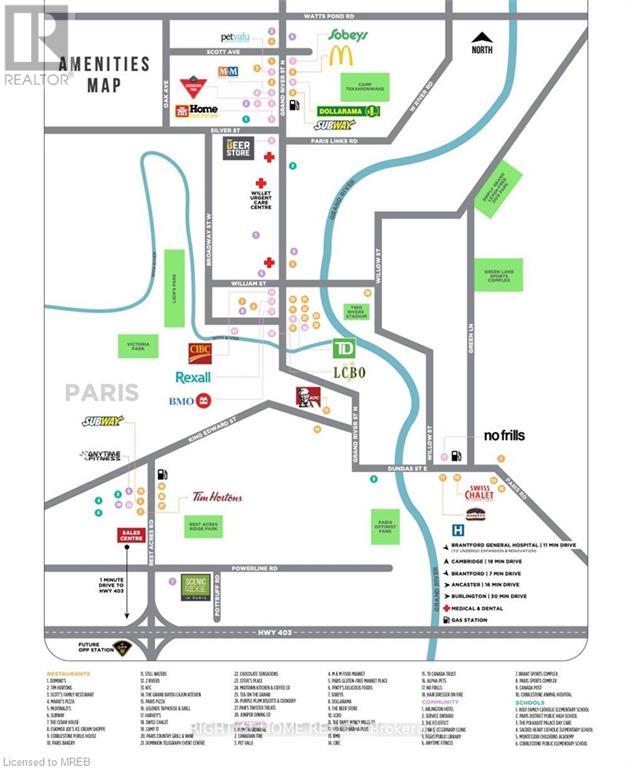4 Bedroom
4 Bathroom
2232
2 Level
Forced Air
$1,150,000
ASSIGNMENT SALE! - Welcome to an extraordinary modern community. This assignment sale offers a remarkable opportunity to own a 2232 sqft detached home on a 36 ft lot of a BOUGHTON thirteen Elevation C floor plan, with 4 bedrooms and 3.5 bathrooms. This home combines comfort and sophistication for a harmonious lifestyle. Enjoy convenience with a double garage offering ample parking and storage. As an end corner unit, relish the added privacy. Experience this brand-new build and superior quality, showcasing over $20,000 plus in upgrades. The all-brick and stucco exterior showcases elegance, while the balcony offers a serene space to enjoy panoramic community views. There is no sidewalk, allowing you the freedom to create a personalized outdoor oasis that suits your lifestyle and preferences, enhancing the appeal. (id:38109)
Property Details
|
MLS® Number
|
40538532 |
|
Property Type
|
Single Family |
|
Amenities Near By
|
Golf Nearby, Hospital, Park, Place Of Worship, Playground, Public Transit, Schools, Shopping |
|
Community Features
|
Community Centre, School Bus |
|
Features
|
Sump Pump |
|
Parking Space Total
|
4 |
Building
|
Bathroom Total
|
4 |
|
Bedrooms Above Ground
|
4 |
|
Bedrooms Total
|
4 |
|
Architectural Style
|
2 Level |
|
Basement Development
|
Unfinished |
|
Basement Type
|
Full (unfinished) |
|
Constructed Date
|
2024 |
|
Construction Style Attachment
|
Detached |
|
Exterior Finish
|
Brick, Stucco |
|
Foundation Type
|
Poured Concrete |
|
Half Bath Total
|
1 |
|
Heating Fuel
|
Natural Gas |
|
Heating Type
|
Forced Air |
|
Stories Total
|
2 |
|
Size Interior
|
2232 |
|
Type
|
House |
|
Utility Water
|
Municipal Water |
Parking
Land
|
Access Type
|
Highway Access, Highway Nearby, Rail Access |
|
Acreage
|
No |
|
Land Amenities
|
Golf Nearby, Hospital, Park, Place Of Worship, Playground, Public Transit, Schools, Shopping |
|
Sewer
|
Municipal Sewage System |
|
Size Depth
|
93 Ft |
|
Size Frontage
|
36 Ft |
|
Size Total Text
|
Under 1/2 Acre |
|
Zoning Description
|
Res |
Rooms
| Level |
Type |
Length |
Width |
Dimensions |
|
Second Level |
3pc Bathroom |
|
|
Measurements not available |
|
Second Level |
3pc Bathroom |
|
|
Measurements not available |
|
Second Level |
4pc Bathroom |
|
|
Measurements not available |
|
Second Level |
Bedroom |
|
|
18'2'' x 11'0'' |
|
Second Level |
Bedroom |
|
|
10'8'' x 12'8'' |
|
Second Level |
Bedroom |
|
|
10'0'' x 10'0'' |
|
Second Level |
Primary Bedroom |
|
|
14'2'' x 15'5'' |
|
Main Level |
2pc Bathroom |
|
|
Measurements not available |
|
Main Level |
Kitchen |
|
|
8'6'' x 15'1'' |
|
Main Level |
Eat In Kitchen |
|
|
8'0'' x 15'1'' |
|
Main Level |
Dining Room |
|
|
13'4'' x 10'0'' |
|
Main Level |
Great Room |
|
|
11'6'' x 14'0'' |
https://www.realtor.ca/real-estate/26492844/lot-185-hitchman-street-paris

