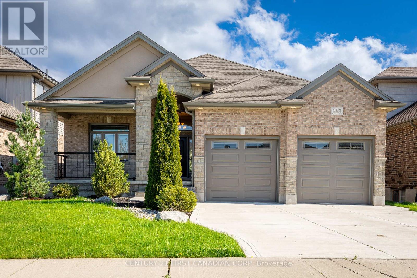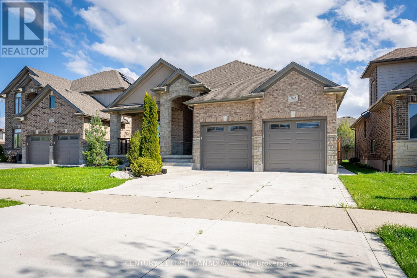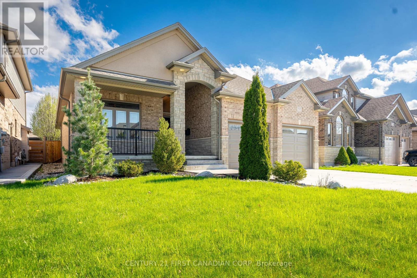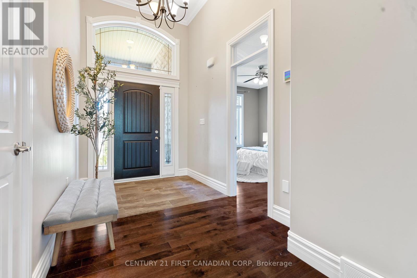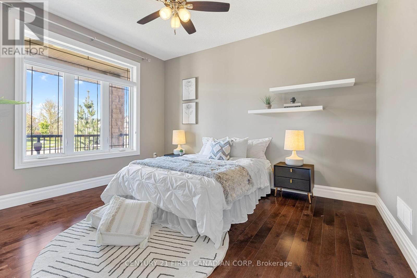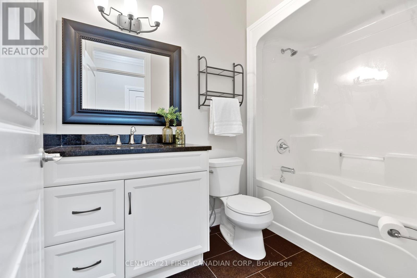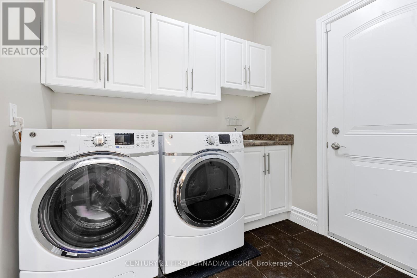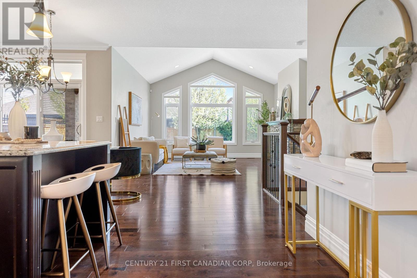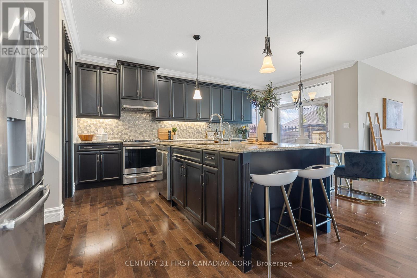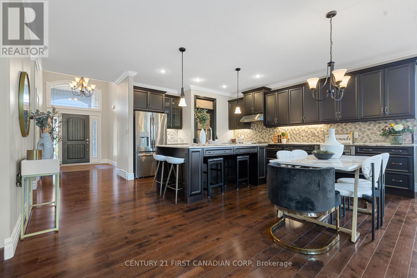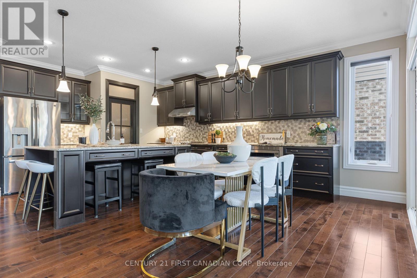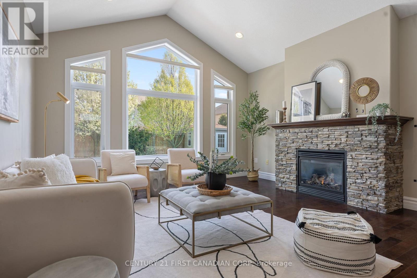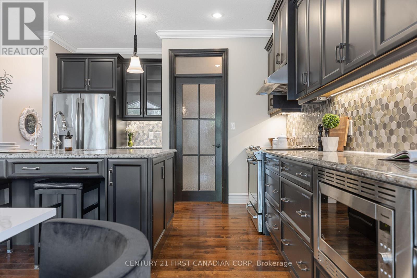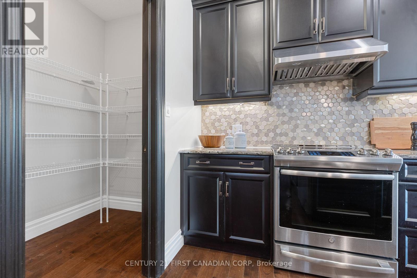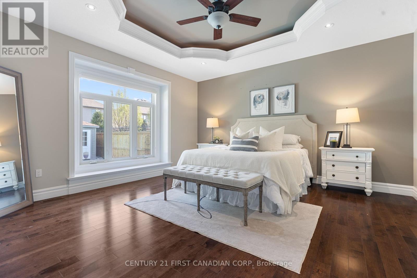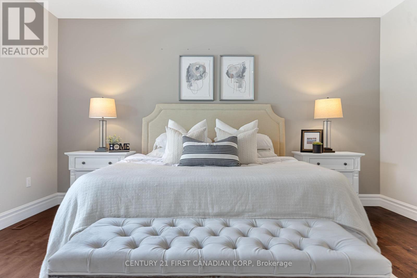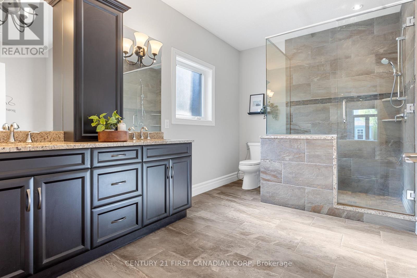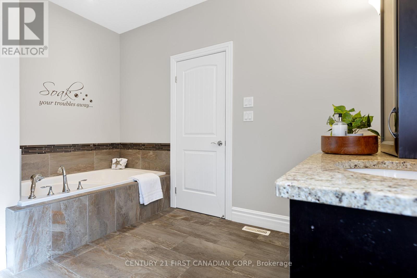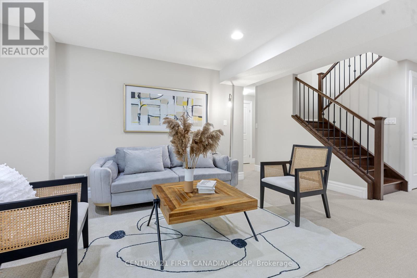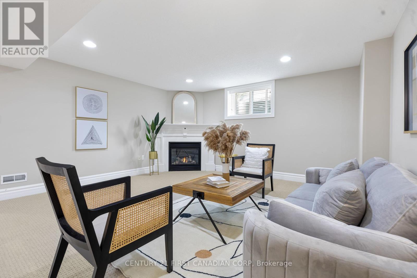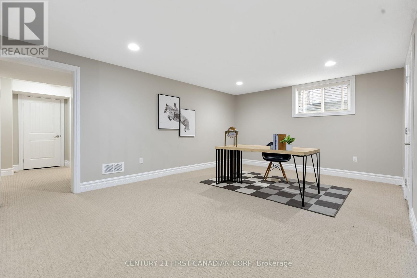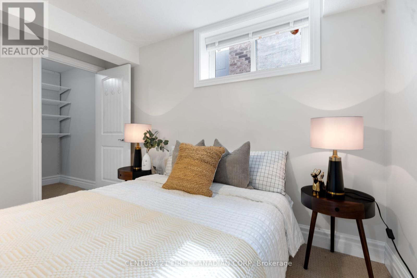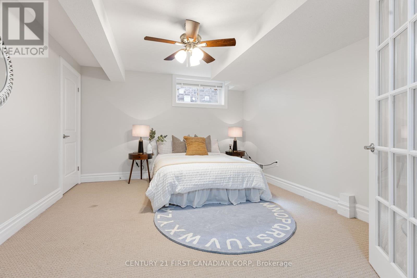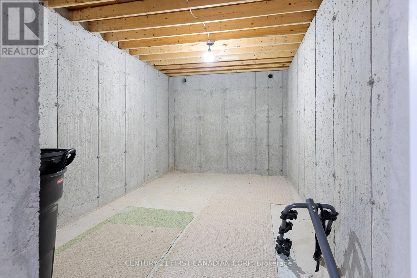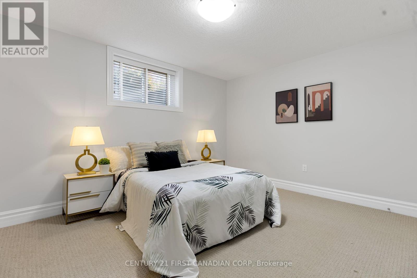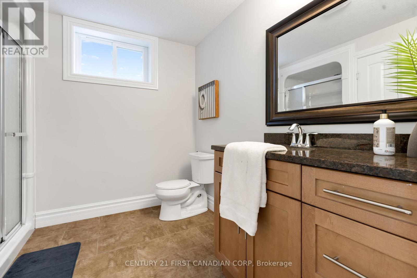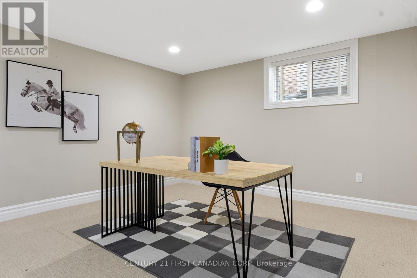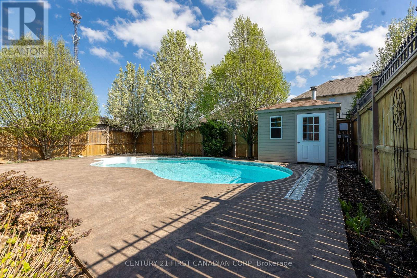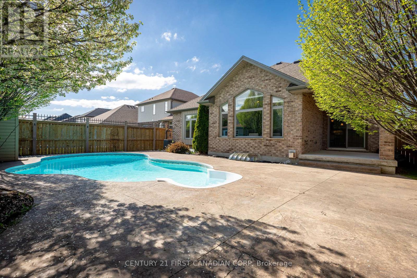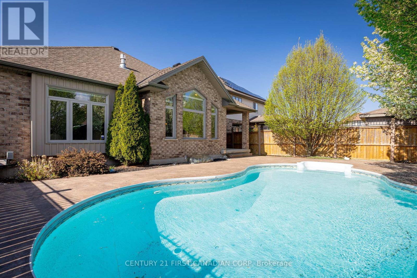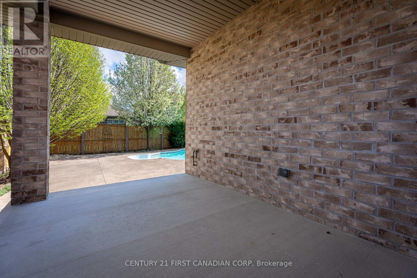968 Medway Park Drive London, Ontario N6G 0K7
$1,095,000
Welcome to 968 Medway Park Dr, in London's desirable North end minutes away from Masonville Mall, UWO, and University Hospital. This home features various high end finishes and beautiful craftsmanship including rounded drywall corners, vaulted living room ceiling, tray ceiling in the primary bedroom, crown moulding and a gourmet custom kitchen. Boasting 4 bedrooms and 3 full bathrooms, main floor laundry and ample storage space downstairs, making for the perfect family home or the perfect choice for a retiree looking for one floor living. The backyard oasis featuring an inground pool and a mature landscape of trees makes for the perfect addition to top of this prestigious home in a great neighbourhood! (id:38109)
Open House
This property has open houses!
2:00 pm
Ends at:4:00 pm
Property Details
| MLS® Number | X8295018 |
| Property Type | Single Family |
| Parking Space Total | 6 |
| Pool Type | Inground Pool |
Building
| Bathroom Total | 3 |
| Bedrooms Above Ground | 2 |
| Bedrooms Below Ground | 2 |
| Bedrooms Total | 4 |
| Architectural Style | Bungalow |
| Basement Development | Finished |
| Basement Type | N/a (finished) |
| Construction Style Attachment | Detached |
| Cooling Type | Central Air Conditioning, Ventilation System |
| Exterior Finish | Brick, Stone |
| Fireplace Present | Yes |
| Foundation Type | Concrete |
| Heating Fuel | Natural Gas |
| Heating Type | Forced Air |
| Stories Total | 1 |
| Type | House |
| Utility Water | Municipal Water |
Parking
| Attached Garage |
Land
| Acreage | No |
| Sewer | Sanitary Sewer |
| Size Irregular | 50.15 X 118.04 Ft |
| Size Total Text | 50.15 X 118.04 Ft|under 1/2 Acre |
Rooms
| Level | Type | Length | Width | Dimensions |
|---|---|---|---|---|
| Lower Level | Office | 5.54 m | 4.01 m | 5.54 m x 4.01 m |
| Lower Level | Bathroom | Measurements not available | ||
| Lower Level | Recreational, Games Room | 5.36 m | 4.72 m | 5.36 m x 4.72 m |
| Lower Level | Bedroom 3 | 3.99 m | 3.4 m | 3.99 m x 3.4 m |
| Lower Level | Bedroom 4 | 4.52 m | 3.3 m | 4.52 m x 3.3 m |
| Main Level | Kitchen | 3.61 m | 3.96 m | 3.61 m x 3.96 m |
| Main Level | Dining Room | 3.1 m | 3.76 m | 3.1 m x 3.76 m |
| Main Level | Bedroom 2 | 4.22 m | 3.45 m | 4.22 m x 3.45 m |
| Main Level | Primary Bedroom | 4.7 m | 4.65 m | 4.7 m x 4.65 m |
| Main Level | Living Room | 5.56 m | 4.65 m | 5.56 m x 4.65 m |
| Main Level | Bathroom | Measurements not available | ||
| Main Level | Bathroom | Measurements not available |
https://www.realtor.ca/real-estate/26831393/968-medway-park-drive-london
Interested?
Contact us for more information

