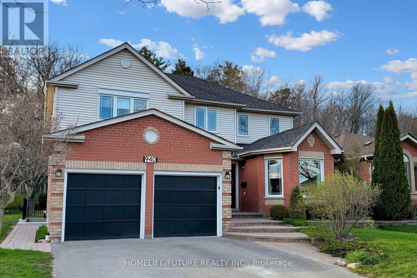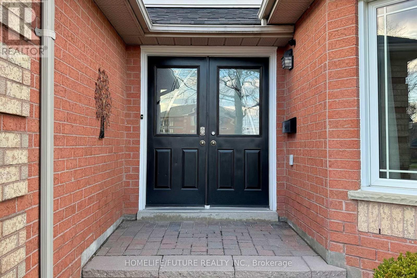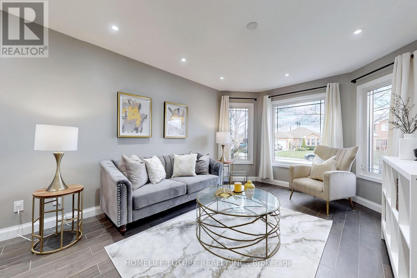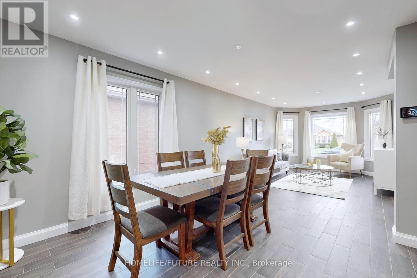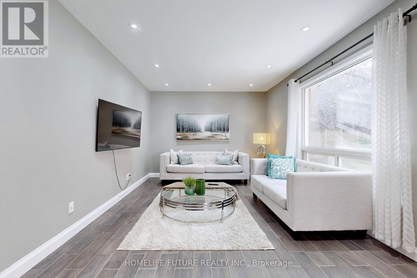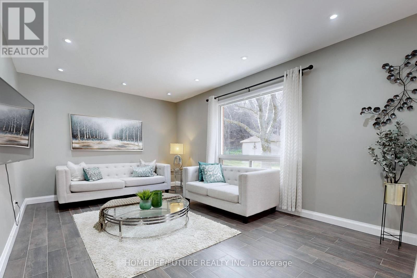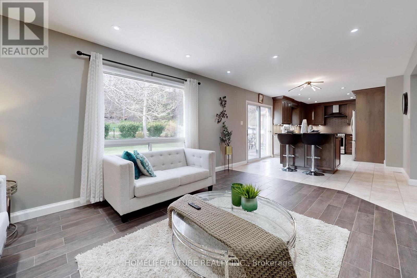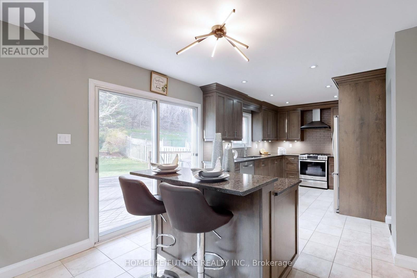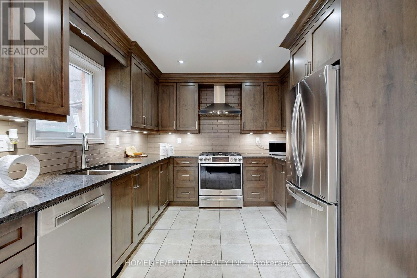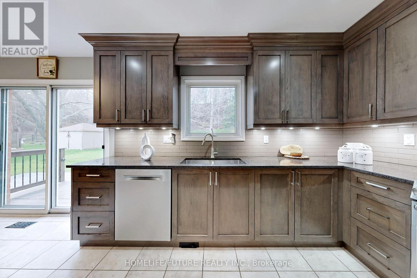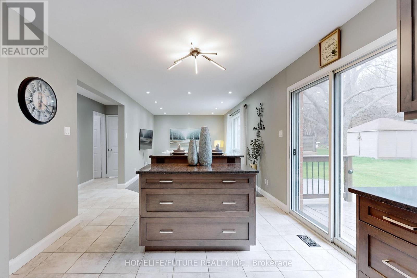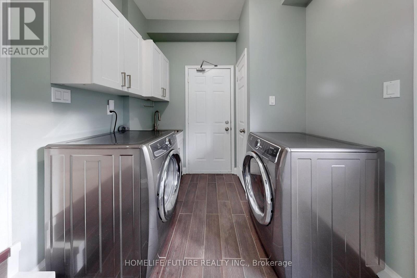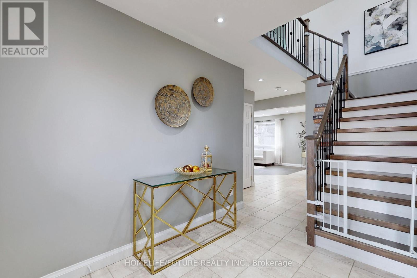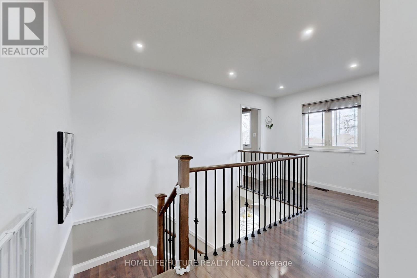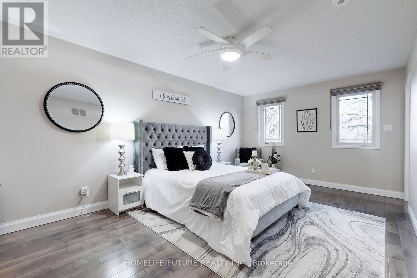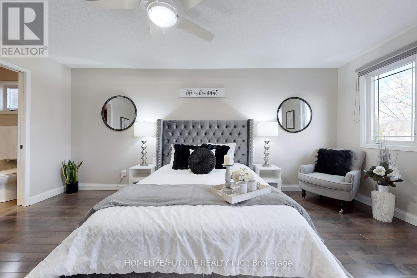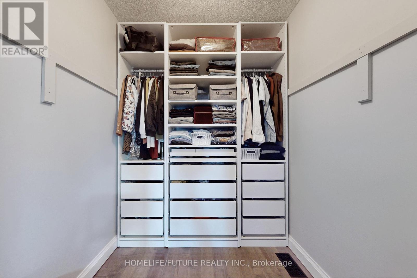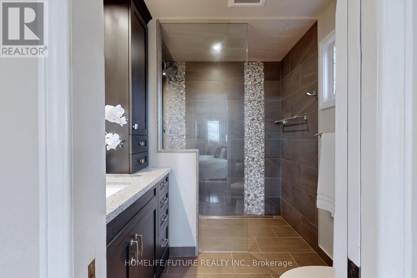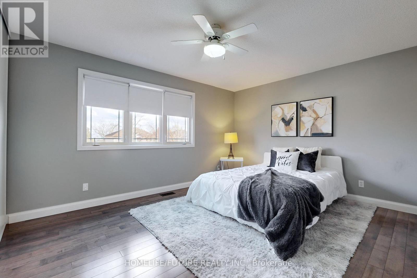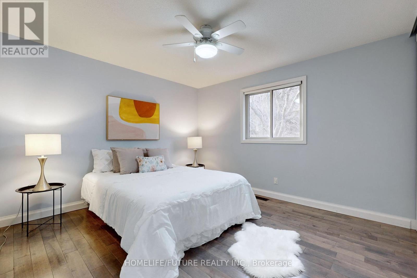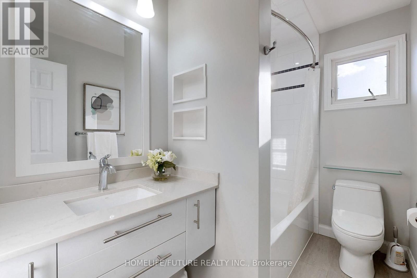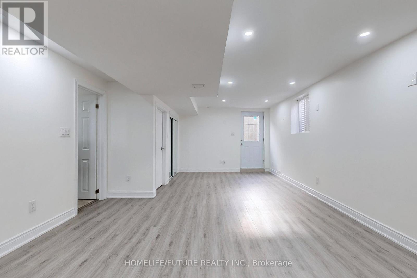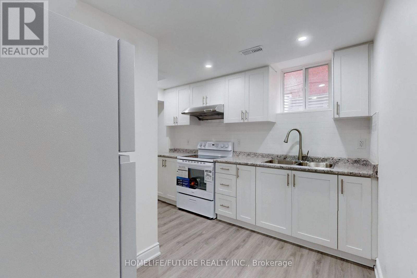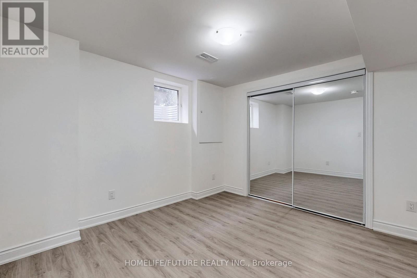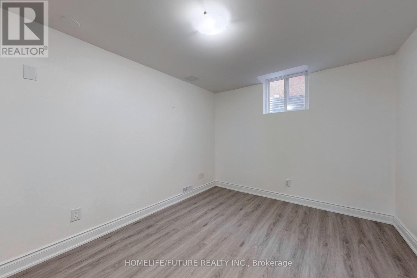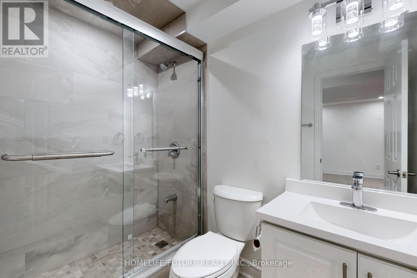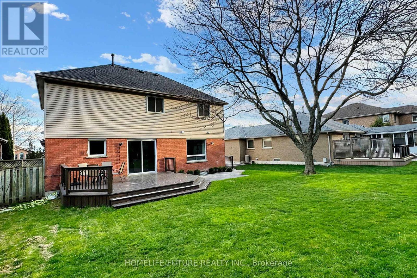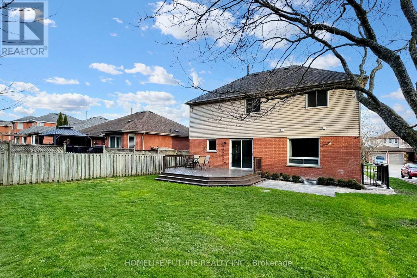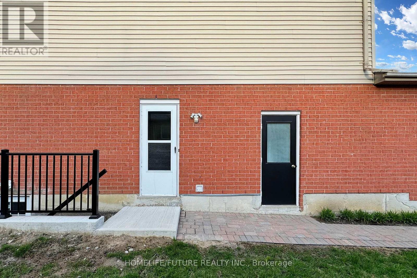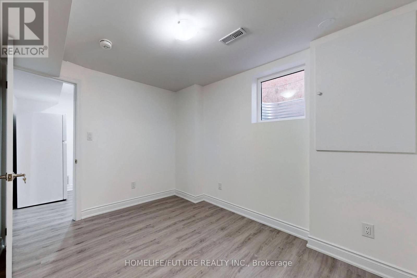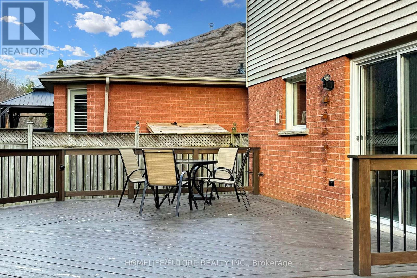6 Bedroom
4 Bathroom
Central Air Conditioning
Forced Air
$1,249,999
Don't Miss This Classic Beauty! Excellent Layout! Fantastic Opportunity! This Gem, Nestled On ASerene Street And Bordered By The Picturesque Ridge Valley Park, Exquisite 4 Bedroom FamilyResidence Presents A Newly Constructed, Legally Permitted Basement Apartment Featuring A Private Separate Entrance And Two Spacious Bedrooms. ""Great Second Income Potential"". Illuminated By PotLights Throughout, The Main Floor Welcomes With A Generously Proportioned Living Area LeadingSeamlessly To A Dining Space. The Modernized Kitchen Seamlessly Integrates With The Family Room, Providing Tranquil Forest Vistas. An Expansive Rear Deck Invites Relaxation And Social Gatherings. Great Backyard with Trees and Green Spaces. Very Well Designed Legal Basement Apartment with full washroom and Separate Laundry and Brand New Appliances with a Sep Entrance from the side of the house! This Home Has 6Bedrooms with 4Washrooms. Potential for Big Family as well. Side Yard Access!Entrance From the Garage!. **** EXTRAS **** 2024 - Upgraded To 200 Amps, Perfect For Electric Car! Roof 2021, Landscape 2020, Driveway 2020. (id:38109)
Property Details
|
MLS® Number
|
E8259166 |
|
Property Type
|
Single Family |
|
Community Name
|
Pinecrest |
|
Amenities Near By
|
Park, Schools |
|
Features
|
Ravine |
|
Parking Space Total
|
5 |
|
View Type
|
View |
Building
|
Bathroom Total
|
4 |
|
Bedrooms Above Ground
|
4 |
|
Bedrooms Below Ground
|
2 |
|
Bedrooms Total
|
6 |
|
Basement Development
|
Finished |
|
Basement Features
|
Apartment In Basement |
|
Basement Type
|
N/a (finished) |
|
Construction Style Attachment
|
Detached |
|
Cooling Type
|
Central Air Conditioning |
|
Exterior Finish
|
Brick, Vinyl Siding |
|
Heating Fuel
|
Natural Gas |
|
Heating Type
|
Forced Air |
|
Stories Total
|
2 |
|
Type
|
House |
Parking
Land
|
Acreage
|
No |
|
Land Amenities
|
Park, Schools |
|
Size Irregular
|
54.63 X 114.55 Ft |
|
Size Total Text
|
54.63 X 114.55 Ft |
Rooms
| Level |
Type |
Length |
Width |
Dimensions |
|
Second Level |
Primary Bedroom |
3.4 m |
5.18 m |
3.4 m x 5.18 m |
|
Second Level |
Bedroom 2 |
2.82 m |
3.47 m |
2.82 m x 3.47 m |
|
Second Level |
Bedroom 3 |
3.84 m |
3.47 m |
3.84 m x 3.47 m |
|
Second Level |
Bedroom 4 |
4.26 m |
3.4 m |
4.26 m x 3.4 m |
|
Basement |
Living Room |
4.04 m |
6.9 m |
4.04 m x 6.9 m |
|
Basement |
Bedroom |
3.09 m |
3.35 m |
3.09 m x 3.35 m |
|
Basement |
Bedroom 2 |
2.81 m |
3.7 m |
2.81 m x 3.7 m |
|
Main Level |
Dining Room |
3.35 m |
3.35 m |
3.35 m x 3.35 m |
|
Main Level |
Living Room |
4.87 m |
3.35 m |
4.87 m x 3.35 m |
|
Main Level |
Kitchen |
3.23 m |
3.04 m |
3.23 m x 3.04 m |
|
Main Level |
Eating Area |
3.35 m |
2.83 m |
3.35 m x 2.83 m |
|
Main Level |
Family Room |
5.18 m |
3.35 m |
5.18 m x 3.35 m |
Utilities
|
Sewer
|
Installed |
|
Natural Gas
|
Installed |
|
Electricity
|
Installed |
|
Cable
|
Installed |
https://www.realtor.ca/real-estate/26784703/940-ridge-valley-dr-oshawa-pinecrest

