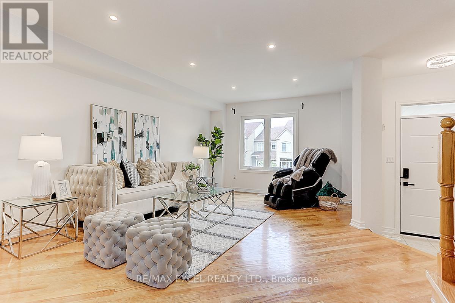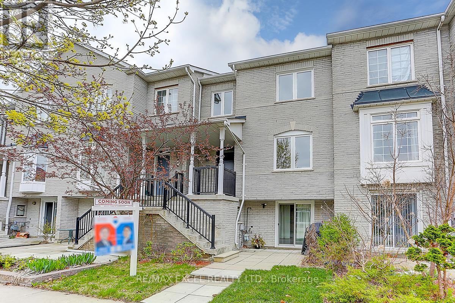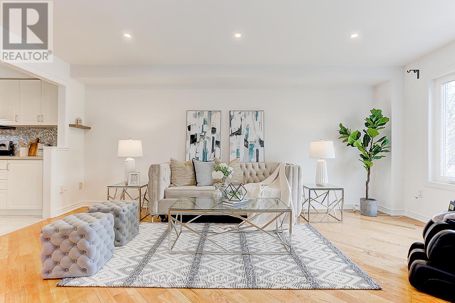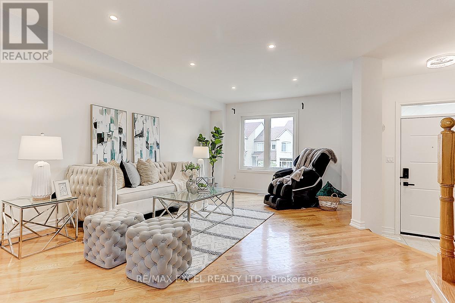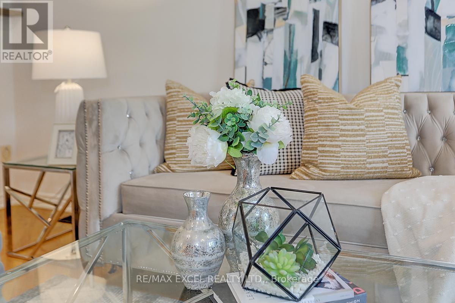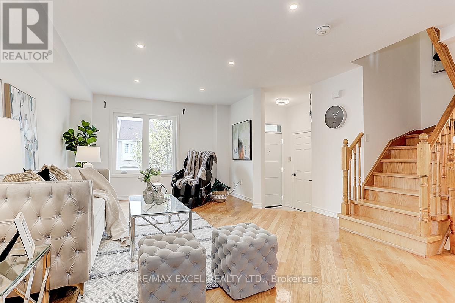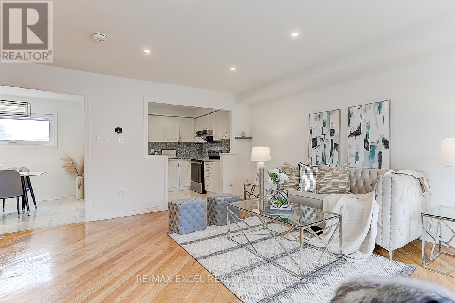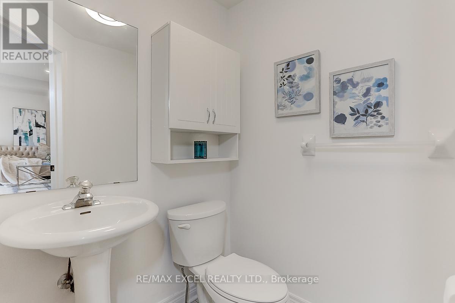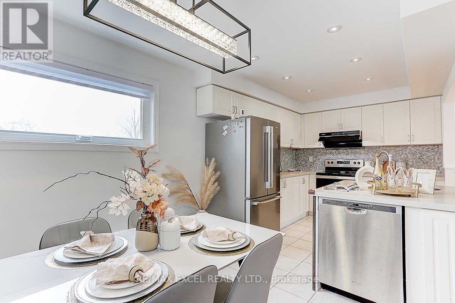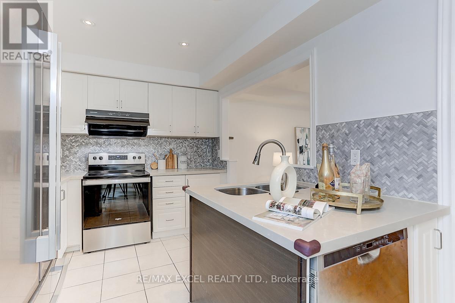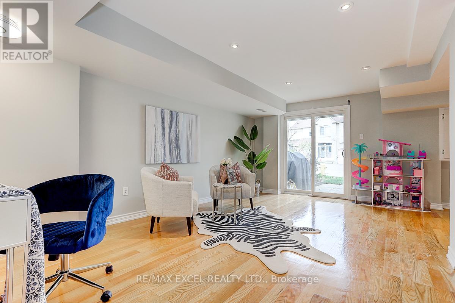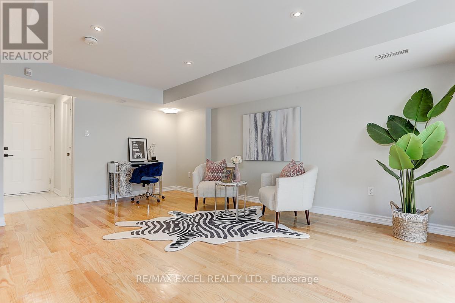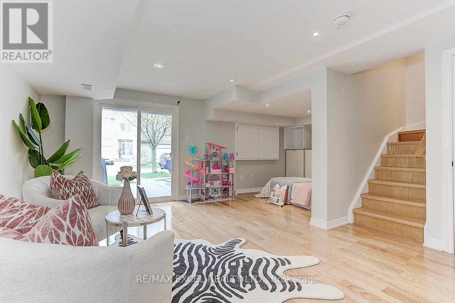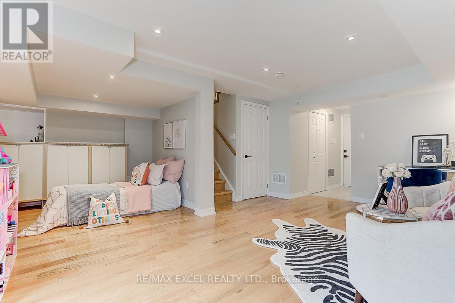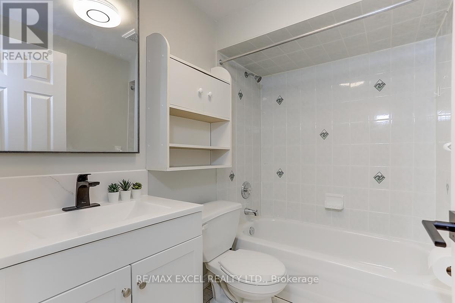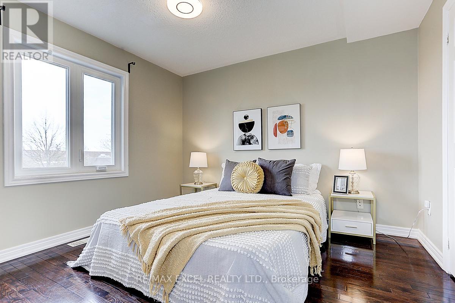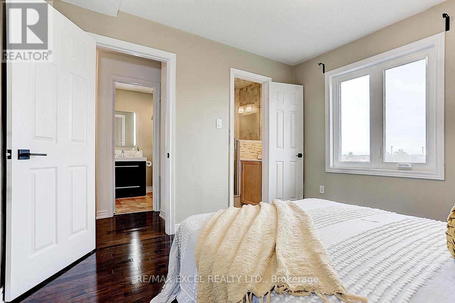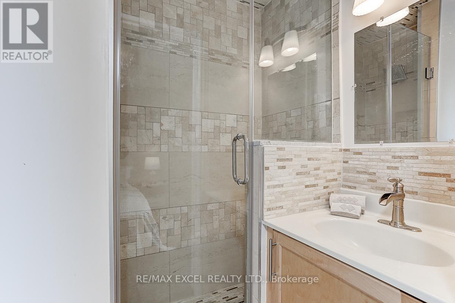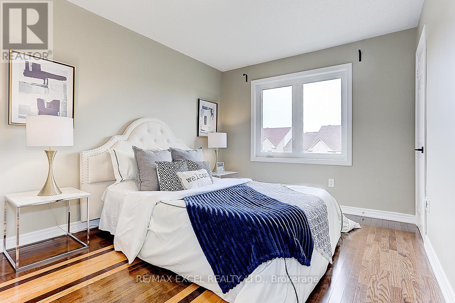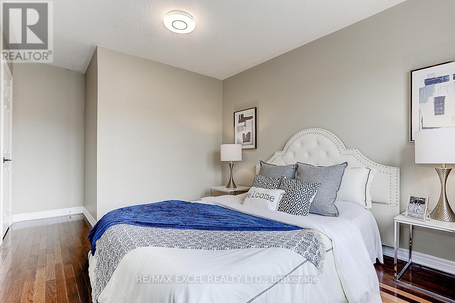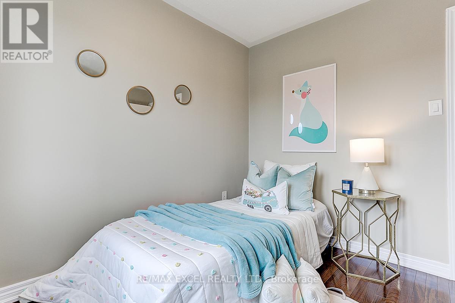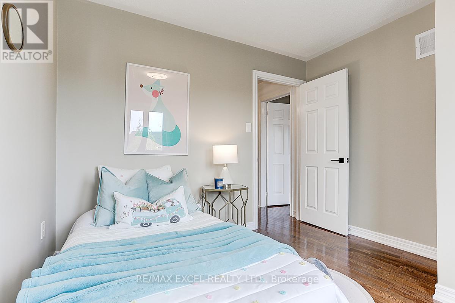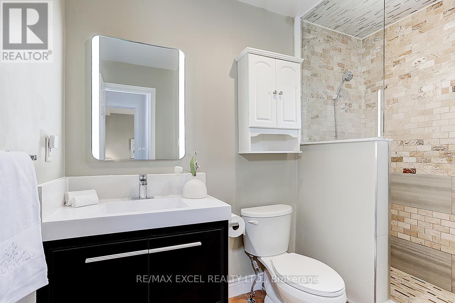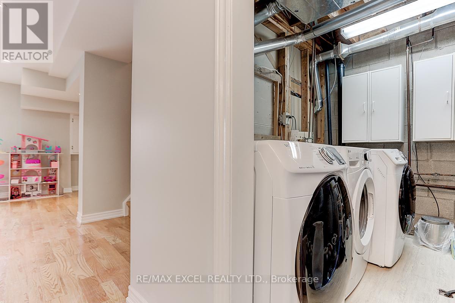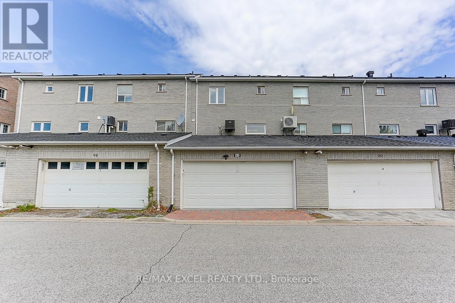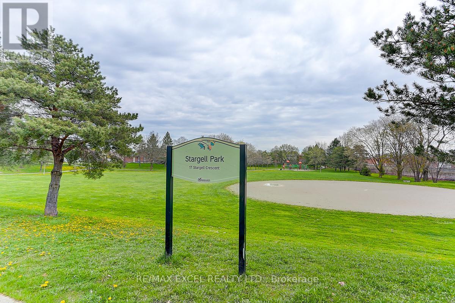4 Bedroom
4 Bathroom
Central Air Conditioning
Forced Air
$990,000
Location,Location, Location! This beautifully upgraded freehold townhouse in a sought-after Markham neighborhood 16th&Mccowan,Close to everywhere! It features 3+1 bedrooms and 4 bathrooms. Enjoy a modern eat-in kitchen with quartz countertops, custom backsplash, and stainless steel appliances. The living and dining areas are perfect for relaxation and entertainment. The primary bedroom boasts a private 3-piece ensuite. Additional spacious bedrooms and a bright walk-out basement with extra storage add comfort and convenience. Hardwood floors, upgraded lighting, and ample natural light throughout. With parking for 3 cars and $$$ in upgrades, *Top-ranked Markville HS vicinity, Parks, And Shopping Within Close Proximity *Minutes To Go Train, Highway7, 404 & 407! Ideal for families or as an investment opportunity. **** EXTRAS **** Very Functional Layout! Located In A Family Friendly,Quiet,&Safe Pocket In (id:38109)
Property Details
|
MLS® Number
|
N8299466 |
|
Property Type
|
Single Family |
|
Community Name
|
Raymerville |
|
Parking Space Total
|
3 |
Building
|
Bathroom Total
|
4 |
|
Bedrooms Above Ground
|
3 |
|
Bedrooms Below Ground
|
1 |
|
Bedrooms Total
|
4 |
|
Appliances
|
Water Softener, Dishwasher, Dryer, Refrigerator, Stove, Washer, Window Coverings |
|
Basement Development
|
Finished |
|
Basement Features
|
Separate Entrance, Walk Out |
|
Basement Type
|
N/a (finished) |
|
Construction Style Attachment
|
Attached |
|
Cooling Type
|
Central Air Conditioning |
|
Exterior Finish
|
Brick |
|
Foundation Type
|
Unknown |
|
Heating Fuel
|
Natural Gas |
|
Heating Type
|
Forced Air |
|
Stories Total
|
3 |
|
Type
|
Row / Townhouse |
|
Utility Water
|
Municipal Water |
Parking
Land
|
Acreage
|
No |
|
Sewer
|
Sanitary Sewer |
|
Size Irregular
|
20.83 X 70.13 Ft |
|
Size Total Text
|
20.83 X 70.13 Ft|under 1/2 Acre |
Rooms
| Level |
Type |
Length |
Width |
Dimensions |
|
Second Level |
Living Room |
3.7 m |
5.47 m |
3.7 m x 5.47 m |
|
Second Level |
Dining Room |
3.7 m |
5.47 m |
3.7 m x 5.47 m |
|
Second Level |
Kitchen |
6.01 m |
2.79 m |
6.01 m x 2.79 m |
|
Second Level |
Foyer |
1.42 m |
2.79 m |
1.42 m x 2.79 m |
|
Second Level |
Bathroom |
1.18 m |
2.02 m |
1.18 m x 2.02 m |
|
Third Level |
Primary Bedroom |
2.99 m |
3.31 m |
2.99 m x 3.31 m |
|
Third Level |
Bathroom |
1.36 m |
2.01 m |
1.36 m x 2.01 m |
|
Third Level |
Bedroom 2 |
3 m |
4.79 m |
3 m x 4.79 m |
|
Third Level |
Bedroom 3 |
2.89 m |
2.77 m |
2.89 m x 2.77 m |
|
Third Level |
Bathroom |
1.72 m |
2.65 m |
1.72 m x 2.65 m |
|
Main Level |
Family Room |
6 m |
5.56 m |
6 m x 5.56 m |
|
Main Level |
Bathroom |
2.24 m |
1.5 m |
2.24 m x 1.5 m |
https://www.realtor.ca/real-estate/26838226/92-sunway-square-markham-raymerville

