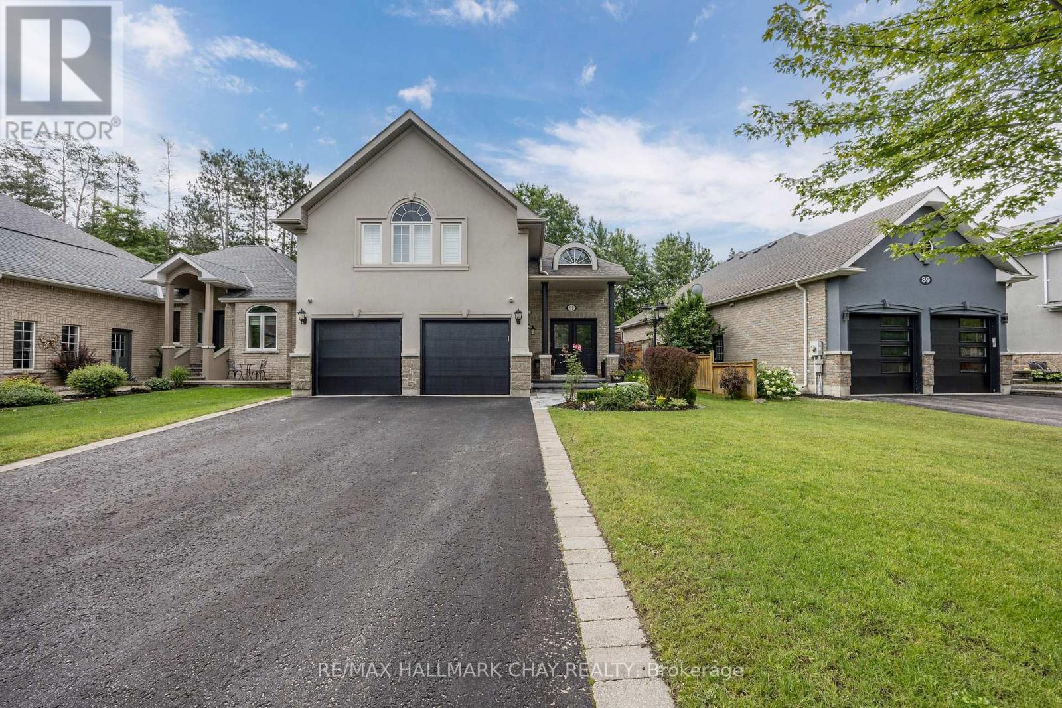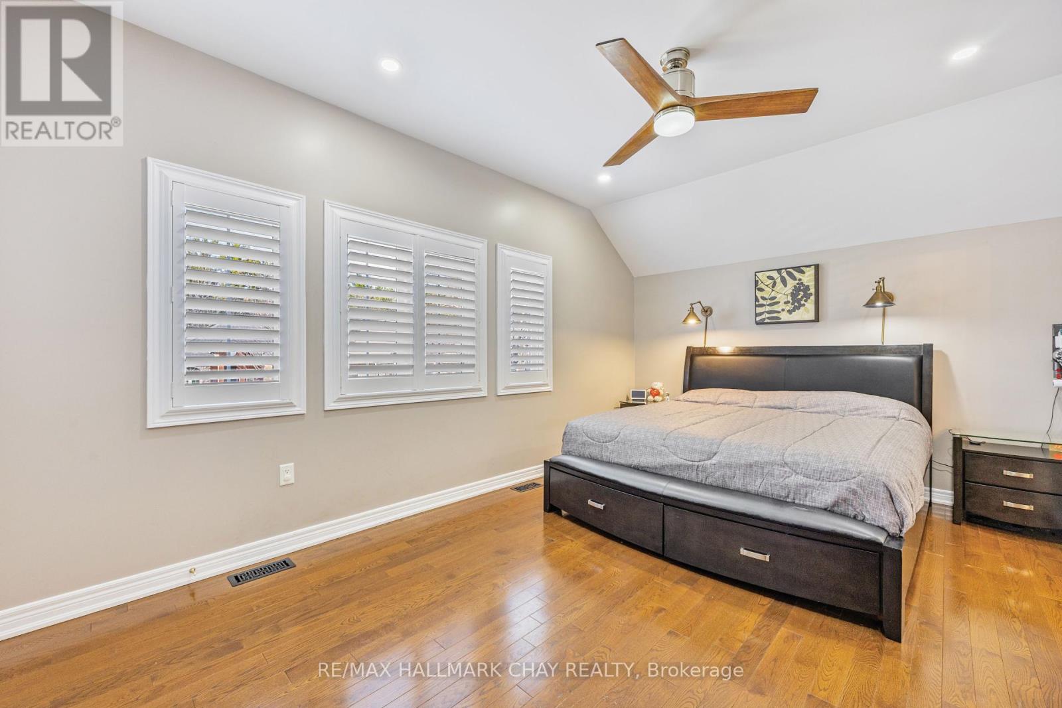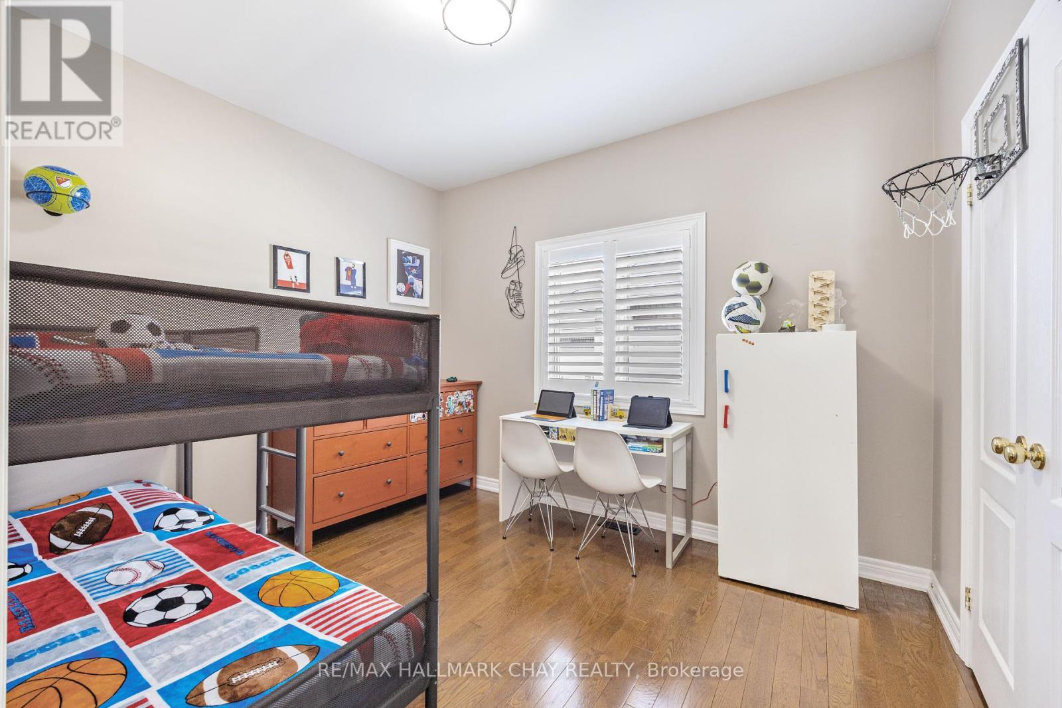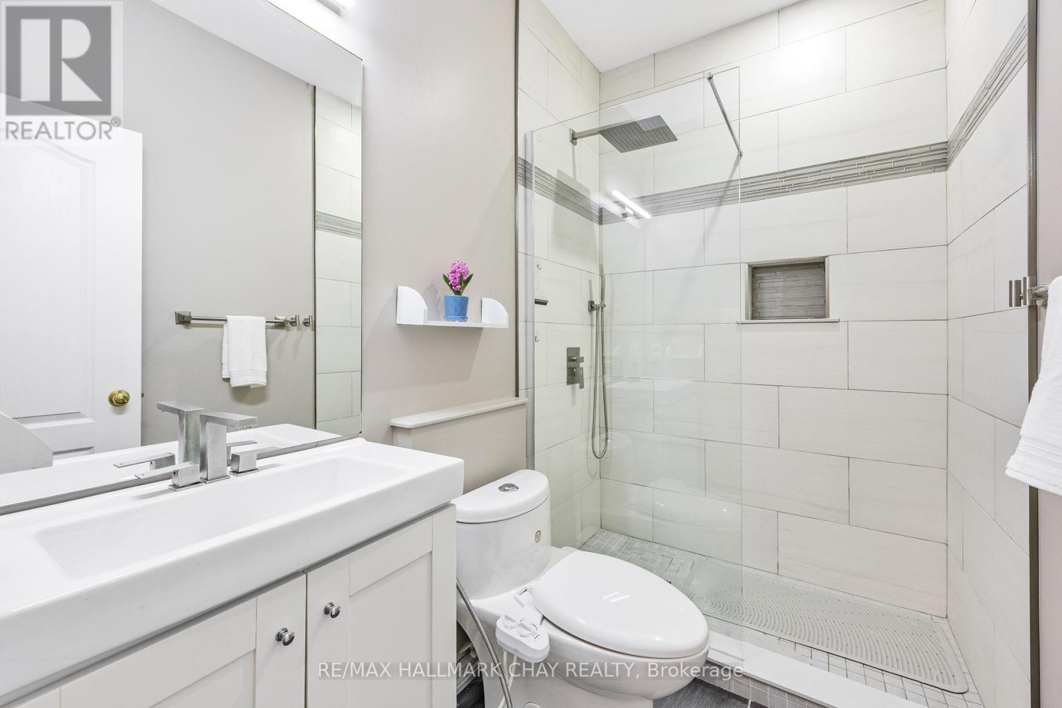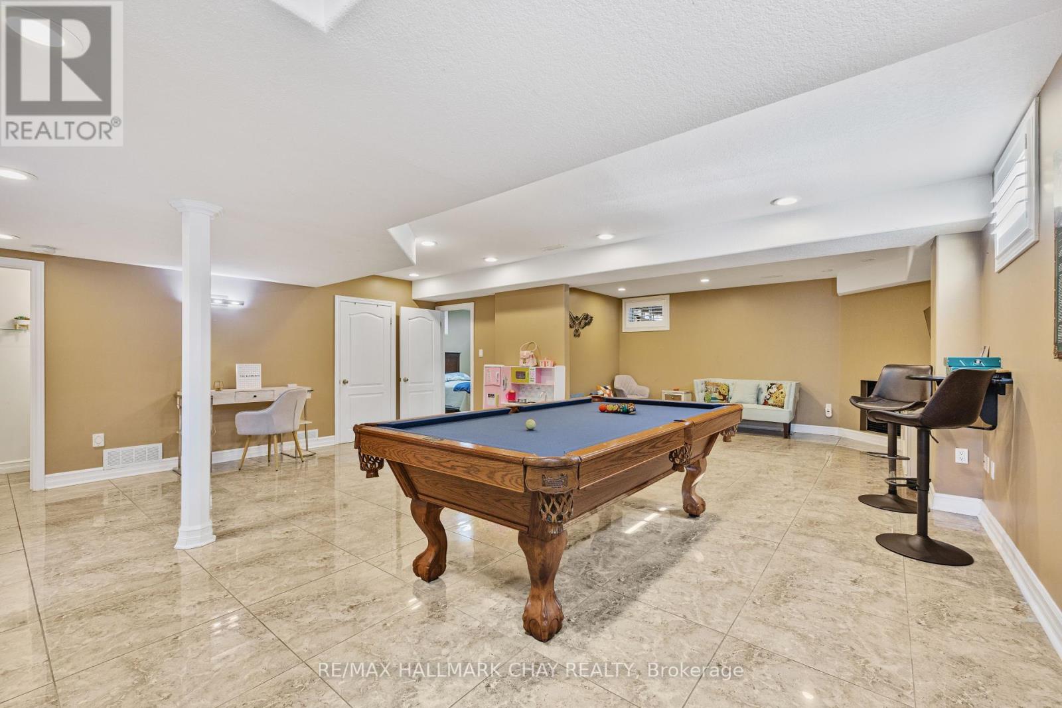4 Bedroom
3 Bathroom
Fireplace
Central Air Conditioning
Forced Air
$1,099,900
Stunning Custom Mariposa Built Home Nestled in the Prestigious Princeton Woods Community, Located at the Heart of the Ardagh Bluffs with Access to 17 Kilometres of Trails and Encompassed by 520 Acres of Pristine Protected Forest. This 3,053 Sq/Ft Bungaloft Boasts an Inviting Open Concept Main Floor Featuring 9-Foot Ceilings, Hardwood Floors, LED Pot Lights & California Shutters Throughout. The Kitchen Features Granite Countertop Island, New S/S Appliances & Opens to a Two-Tier Newly Stained Deck, Ideal for Outdoor Entertaining with a Vanguard Hot Tub, Gazebo & New Armour Stone Retaining Wall. Relax in the Spacious Family Room w/Cozy Fireplace & Large Windows Or Get Cozy In The Finished Basement Which Offers a Generously Sized Rec Room with Another Gas Fireplace & Additional Bedroom. The Secluded Primary Loft Is Complete with a Newly Renovated 4-Piece Ensuite & Massive W/I Closet. Additionally, The Garage Is Fully Insulated & Heated. Beautifully Renovated w/Many Upgrades Top To Bottom!! **** EXTRAS **** 2x Washroom Renovations('23) Kitchen Flooring('24) 10-Zone Irrigation('22) Armour Stone Retaining Wall('22) Vanguard Hotspring Hot Tub('21) Furnace('18) A/C('18) Fence('17) Basement Flooring('17) Gas Heated Garage('17) New Roof('18) & More! (id:38109)
Property Details
|
MLS® Number
|
S9007324 |
|
Property Type
|
Single Family |
|
Community Name
|
Ardagh |
|
Amenities Near By
|
Park, Schools |
|
Community Features
|
Community Centre |
|
Features
|
Conservation/green Belt |
|
Parking Space Total
|
6 |
Building
|
Bathroom Total
|
3 |
|
Bedrooms Above Ground
|
3 |
|
Bedrooms Below Ground
|
1 |
|
Bedrooms Total
|
4 |
|
Appliances
|
Central Vacuum, Dishwasher, Dryer, Garage Door Opener, Hot Tub, Microwave, Refrigerator, Stove, Washer |
|
Basement Development
|
Finished |
|
Basement Type
|
Full (finished) |
|
Construction Style Attachment
|
Detached |
|
Cooling Type
|
Central Air Conditioning |
|
Exterior Finish
|
Stone, Stucco |
|
Fireplace Present
|
Yes |
|
Heating Fuel
|
Natural Gas |
|
Heating Type
|
Forced Air |
|
Stories Total
|
1 |
|
Type
|
House |
|
Utility Water
|
Municipal Water |
Parking
Land
|
Acreage
|
No |
|
Land Amenities
|
Park, Schools |
|
Sewer
|
Sanitary Sewer |
|
Size Irregular
|
51.51 X 133.96 Ft ; 0.14 |
|
Size Total Text
|
51.51 X 133.96 Ft ; 0.14 |
Rooms
| Level |
Type |
Length |
Width |
Dimensions |
|
Lower Level |
Laundry Room |
2.2 m |
3.7 m |
2.2 m x 3.7 m |
|
Lower Level |
Office |
2.2 m |
2.5 m |
2.2 m x 2.5 m |
|
Lower Level |
Recreational, Games Room |
6.5 m |
5.2 m |
6.5 m x 5.2 m |
|
Lower Level |
Bedroom 4 |
3.8 m |
3 m |
3.8 m x 3 m |
|
Main Level |
Kitchen |
6.15 m |
4.5 m |
6.15 m x 4.5 m |
|
Main Level |
Living Room |
5.5 m |
3.85 m |
5.5 m x 3.85 m |
|
Main Level |
Dining Room |
4.5 m |
4.9 m |
4.5 m x 4.9 m |
|
Main Level |
Bedroom 2 |
3 m |
3.5 m |
3 m x 3.5 m |
|
Main Level |
Bedroom 3 |
3 m |
3 m |
3 m x 3 m |
|
Main Level |
Foyer |
2.1 m |
2.4 m |
2.1 m x 2.4 m |
|
Upper Level |
Primary Bedroom |
3.5 m |
6.15 m |
3.5 m x 6.15 m |
|
Upper Level |
Bathroom |
2.5 m |
3.5 m |
2.5 m x 3.5 m |
Utilities
|
Cable
|
Available |
|
Sewer
|
Installed |
https://www.realtor.ca/real-estate/27115195/91-cumming-drive-barrie-ardagh

