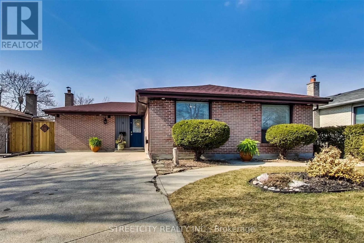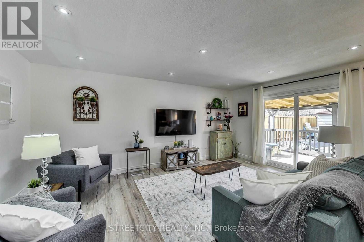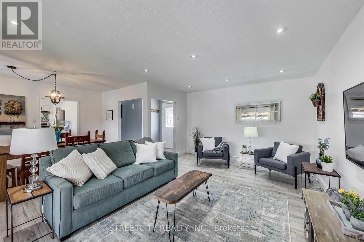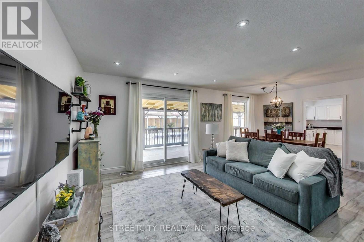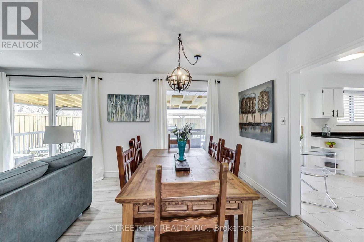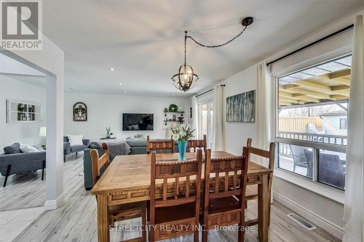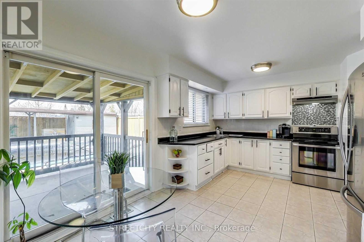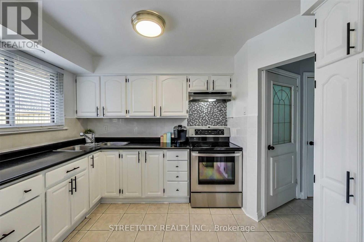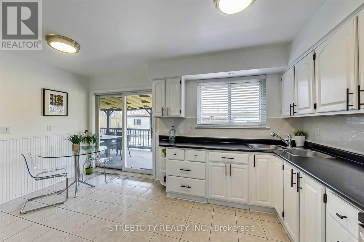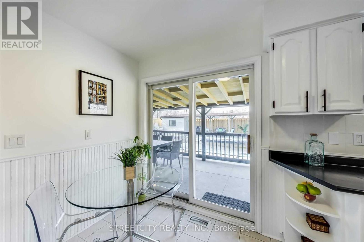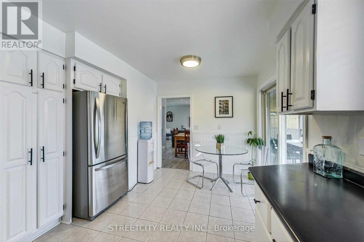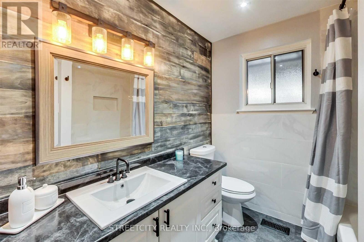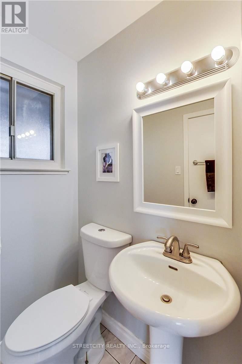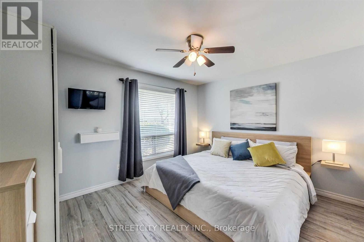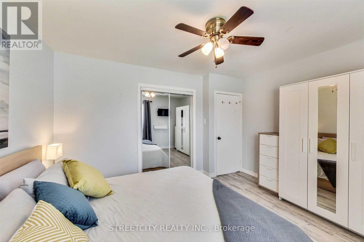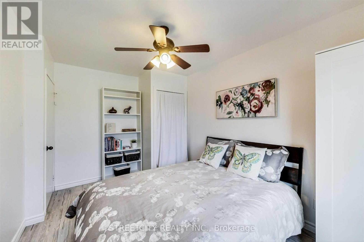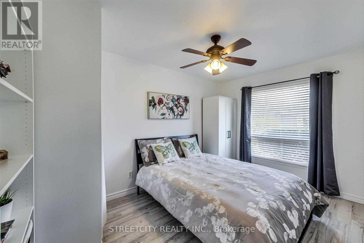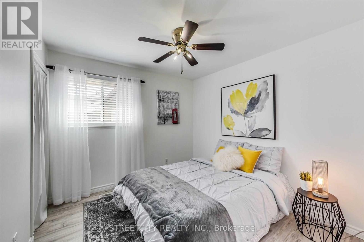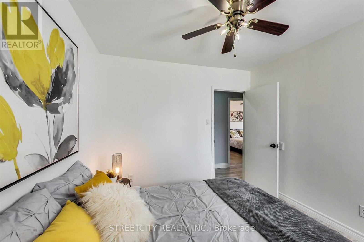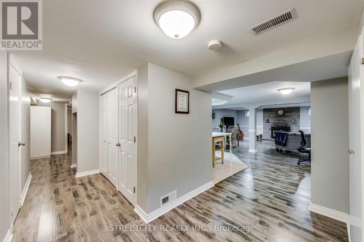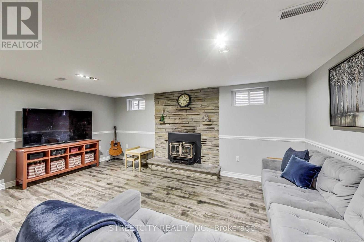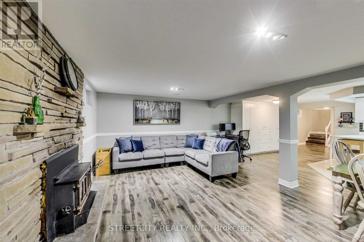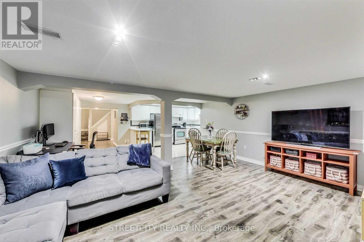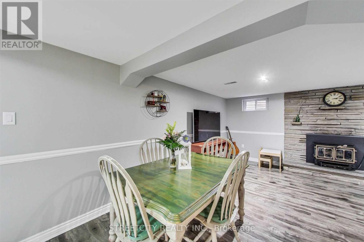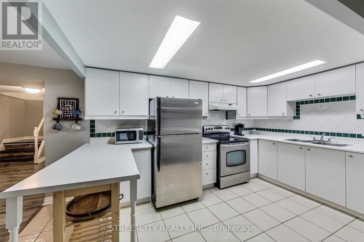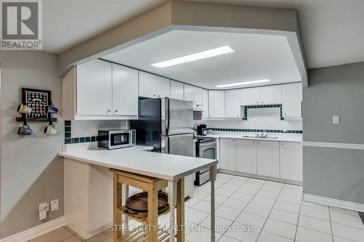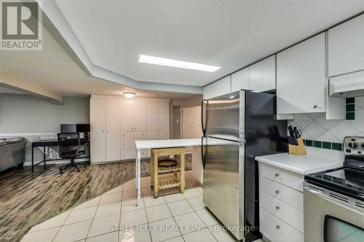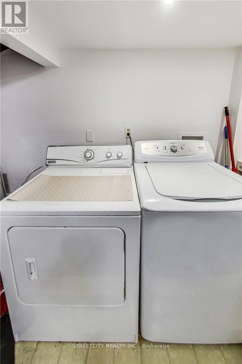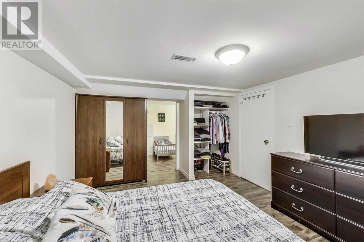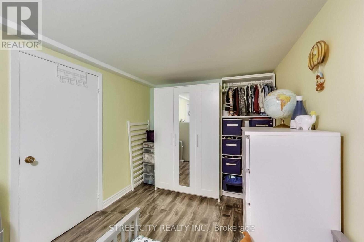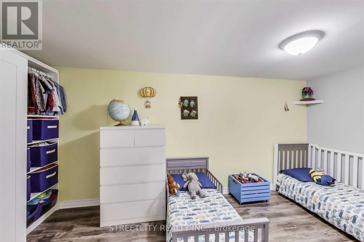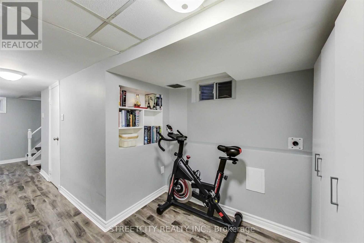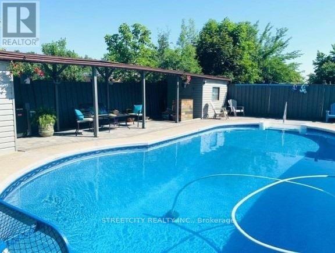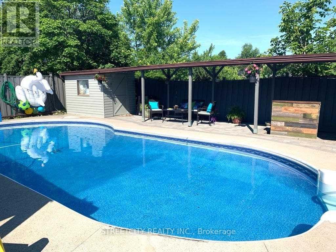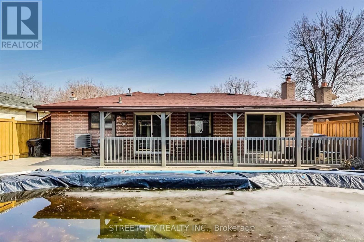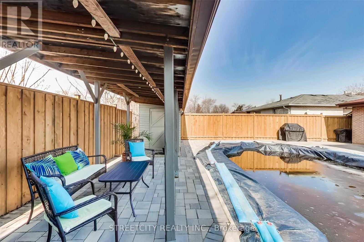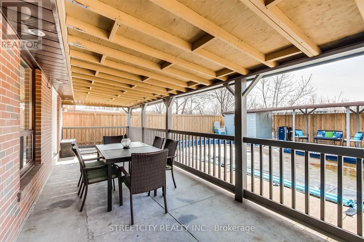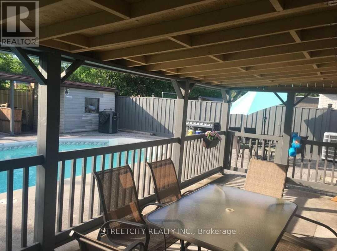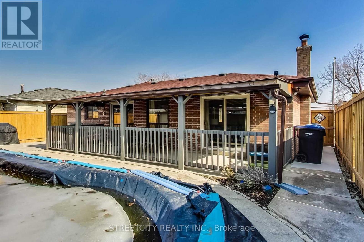5 Bedroom
3 Bathroom
Bungalow
Fireplace
Inground Pool
Central Air Conditioning
Forced Air
$1,100,000
Bright, Airy & Beautiful Bungalow Upgraded In All The Right Ways! Enjoy Your Summer Poolside - This Home offers indoor-outdoor Living At Its Finest. With 4 exits to the exterior of the home, including 2 sliding patio doors for ease of entertaining poolside. Rain or shine, take refuge in the shade provided by 2 separate covered areas. Lovingly Maintained With Pride Of Ownership Throughout. Fully Finished Basement With Separate Entrance. The basement is currently rented to quiet, elderly tenants who would love to stay! All You Need To Do Is Move In And Enjoy! Extras:2 Fridges, 2 Stoves, Washer & Dryer, Pool & All Equipment. H/W Tank Is A Rental. Massive Pool 18 Ft At Widest Point And 40 Ft Long. Deep End Is Almost 10 Ft Deep! (id:38109)
Property Details
|
MLS® Number
|
W8241340 |
|
Property Type
|
Single Family |
|
Community Name
|
Brampton East |
|
Features
|
In-law Suite |
|
Parking Space Total
|
6 |
|
Pool Type
|
Inground Pool |
Building
|
Bathroom Total
|
3 |
|
Bedrooms Above Ground
|
3 |
|
Bedrooms Below Ground
|
2 |
|
Bedrooms Total
|
5 |
|
Appliances
|
Dryer, Refrigerator, Stove, Washer |
|
Architectural Style
|
Bungalow |
|
Basement Development
|
Finished |
|
Basement Features
|
Separate Entrance |
|
Basement Type
|
N/a (finished) |
|
Construction Style Attachment
|
Detached |
|
Cooling Type
|
Central Air Conditioning |
|
Exterior Finish
|
Brick |
|
Fire Protection
|
Security System |
|
Fireplace Present
|
Yes |
|
Fireplace Total
|
1 |
|
Foundation Type
|
Unknown |
|
Heating Fuel
|
Natural Gas |
|
Heating Type
|
Forced Air |
|
Stories Total
|
1 |
|
Type
|
House |
|
Utility Water
|
Municipal Water |
Land
|
Acreage
|
No |
|
Sewer
|
Sanitary Sewer |
|
Size Irregular
|
50 X 100 Ft |
|
Size Total Text
|
50 X 100 Ft |
Rooms
| Level |
Type |
Length |
Width |
Dimensions |
|
Basement |
Den |
2.4 m |
2.5 m |
2.4 m x 2.5 m |
|
Basement |
Bedroom 4 |
4 m |
3.4 m |
4 m x 3.4 m |
|
Basement |
Recreational, Games Room |
5.5 m |
5.2 m |
5.5 m x 5.2 m |
|
Basement |
Kitchen |
2.3 m |
3.9 m |
2.3 m x 3.9 m |
|
Main Level |
Living Room |
3.7 m |
5.4 m |
3.7 m x 5.4 m |
|
Main Level |
Dining Room |
2.5 m |
3.3 m |
2.5 m x 3.3 m |
|
Main Level |
Kitchen |
2.5 m |
3.2 m |
2.5 m x 3.2 m |
|
Main Level |
Primary Bedroom |
3.9 m |
3.3 m |
3.9 m x 3.3 m |
|
Main Level |
Bedroom 2 |
2.7 m |
4 m |
2.7 m x 4 m |
|
Main Level |
Bedroom 3 |
3 m |
2.9 m |
3 m x 2.9 m |
https://www.realtor.ca/real-estate/26761293/9-watson-crescent-brampton-brampton-east

