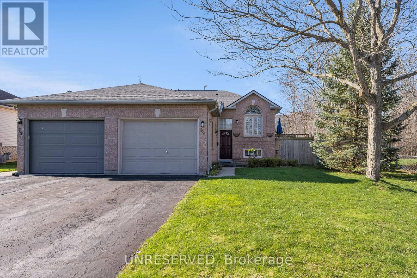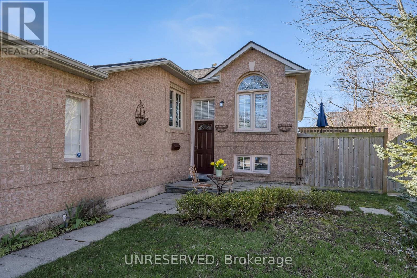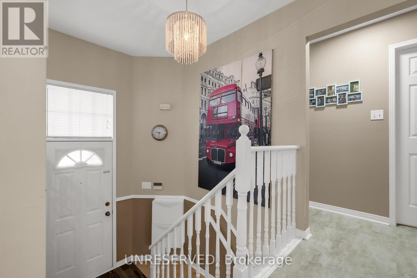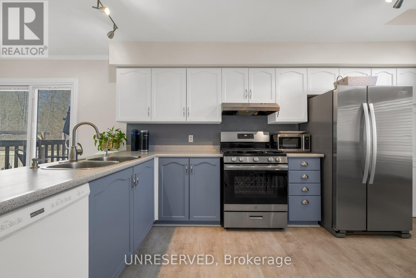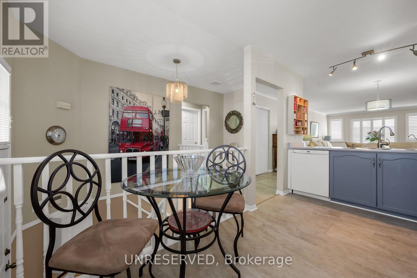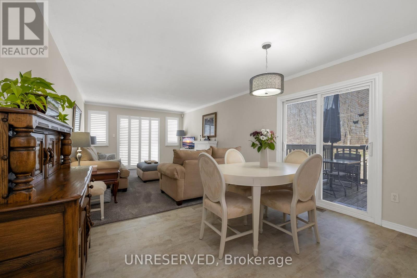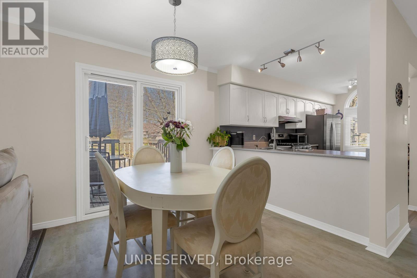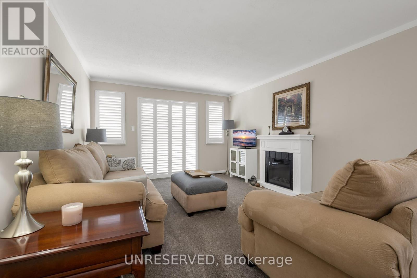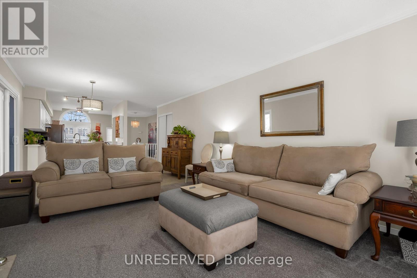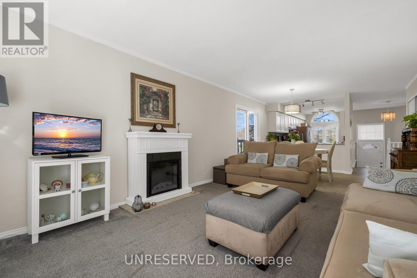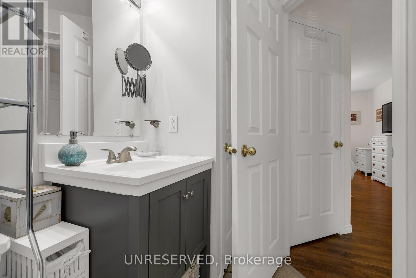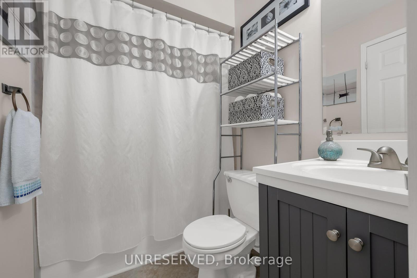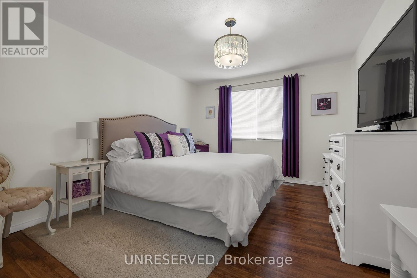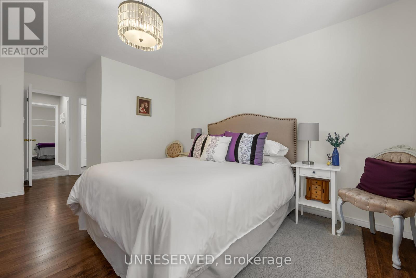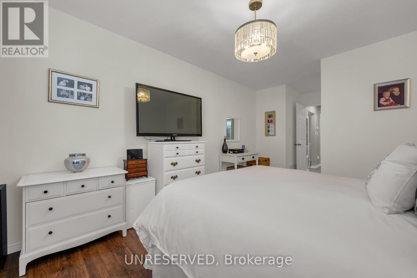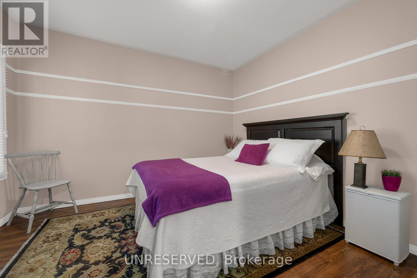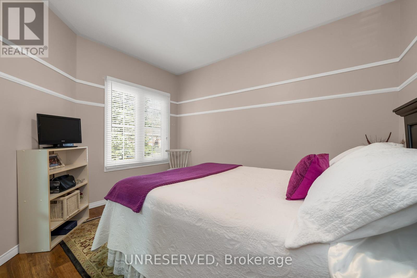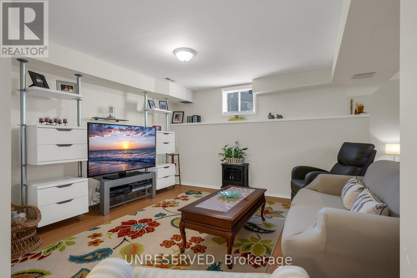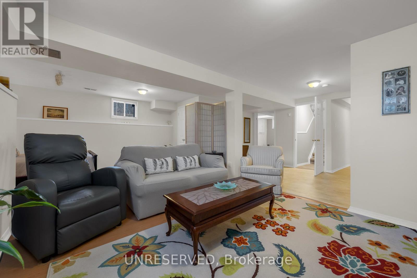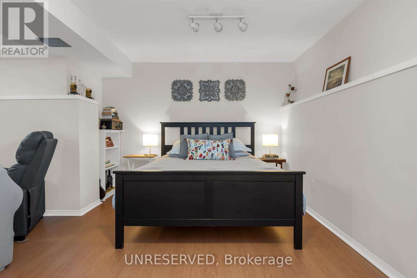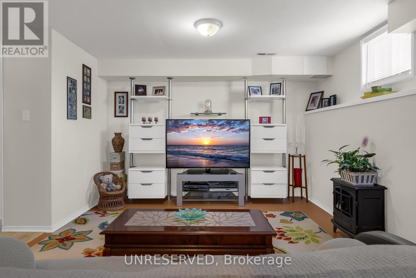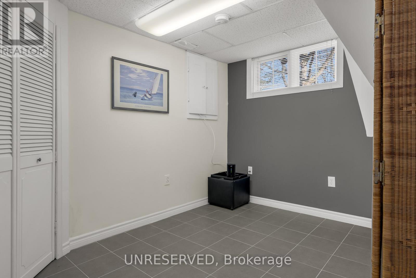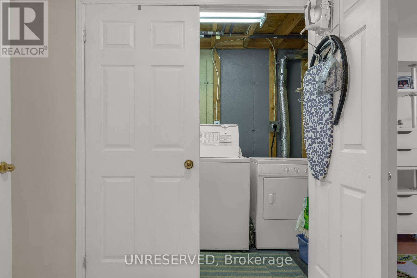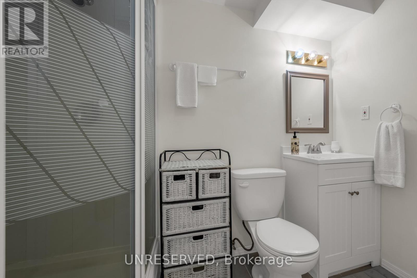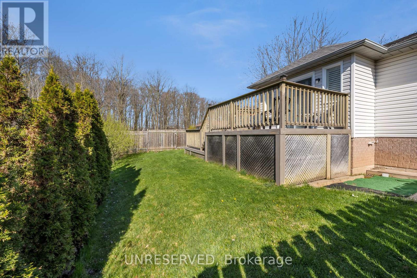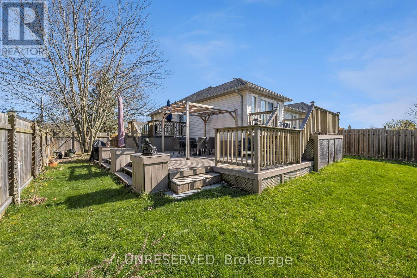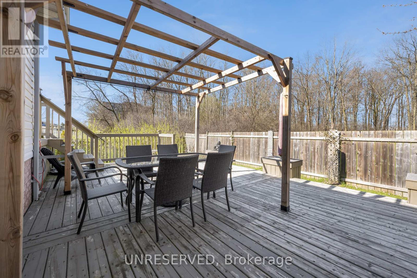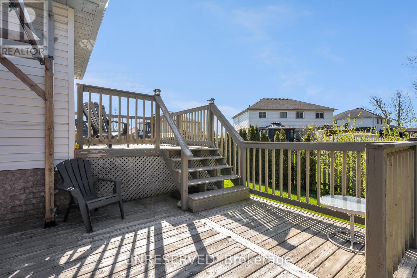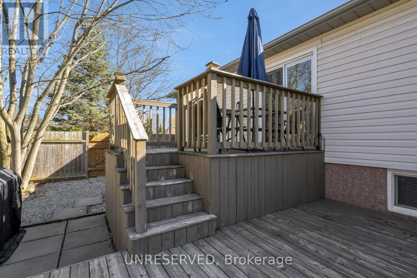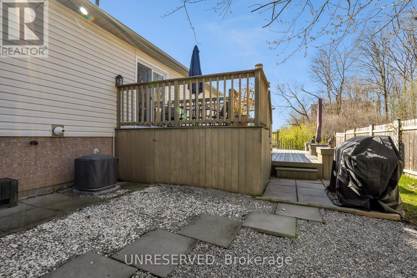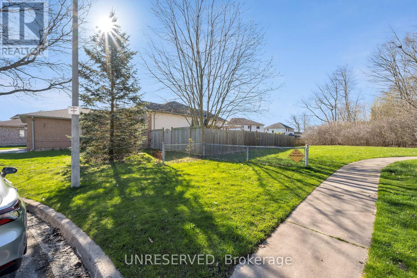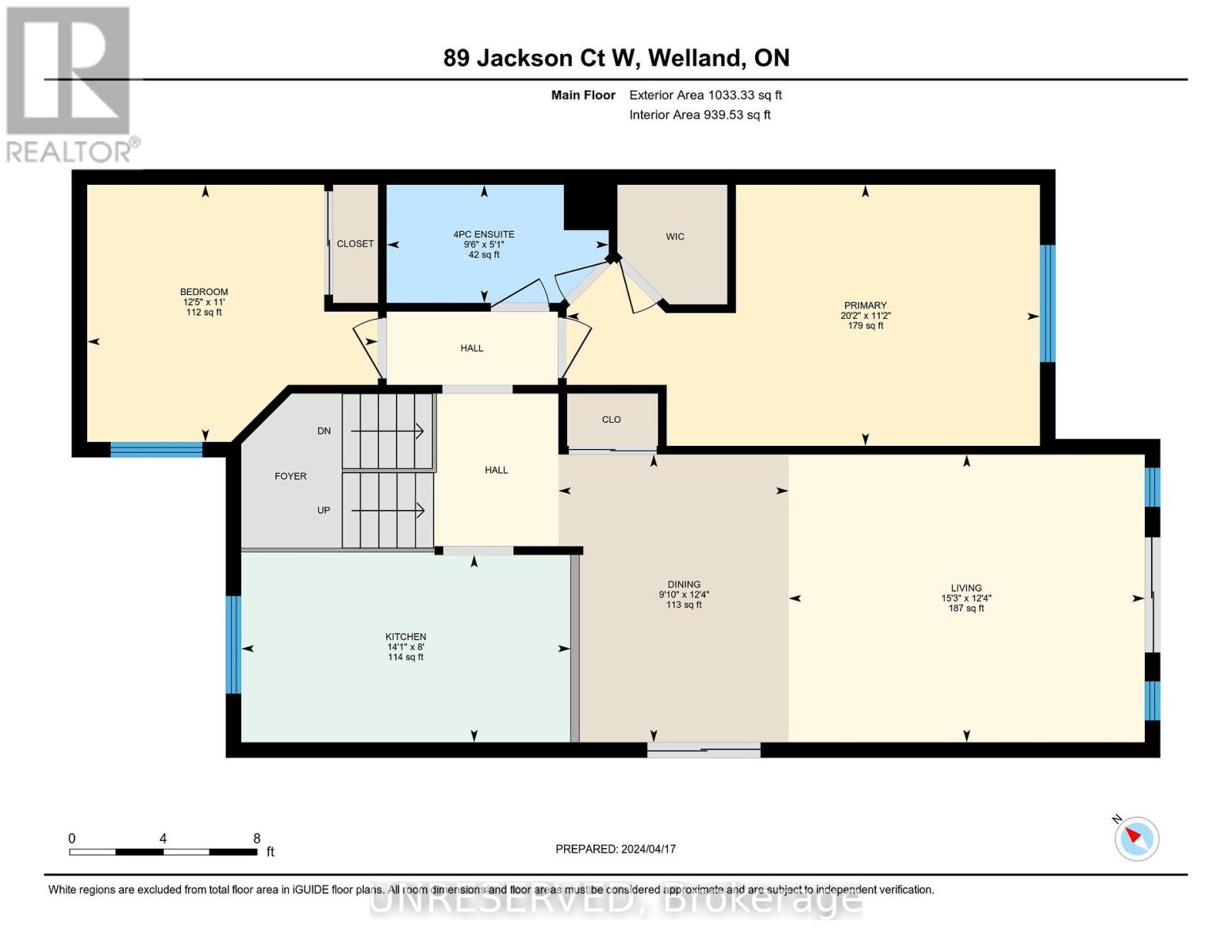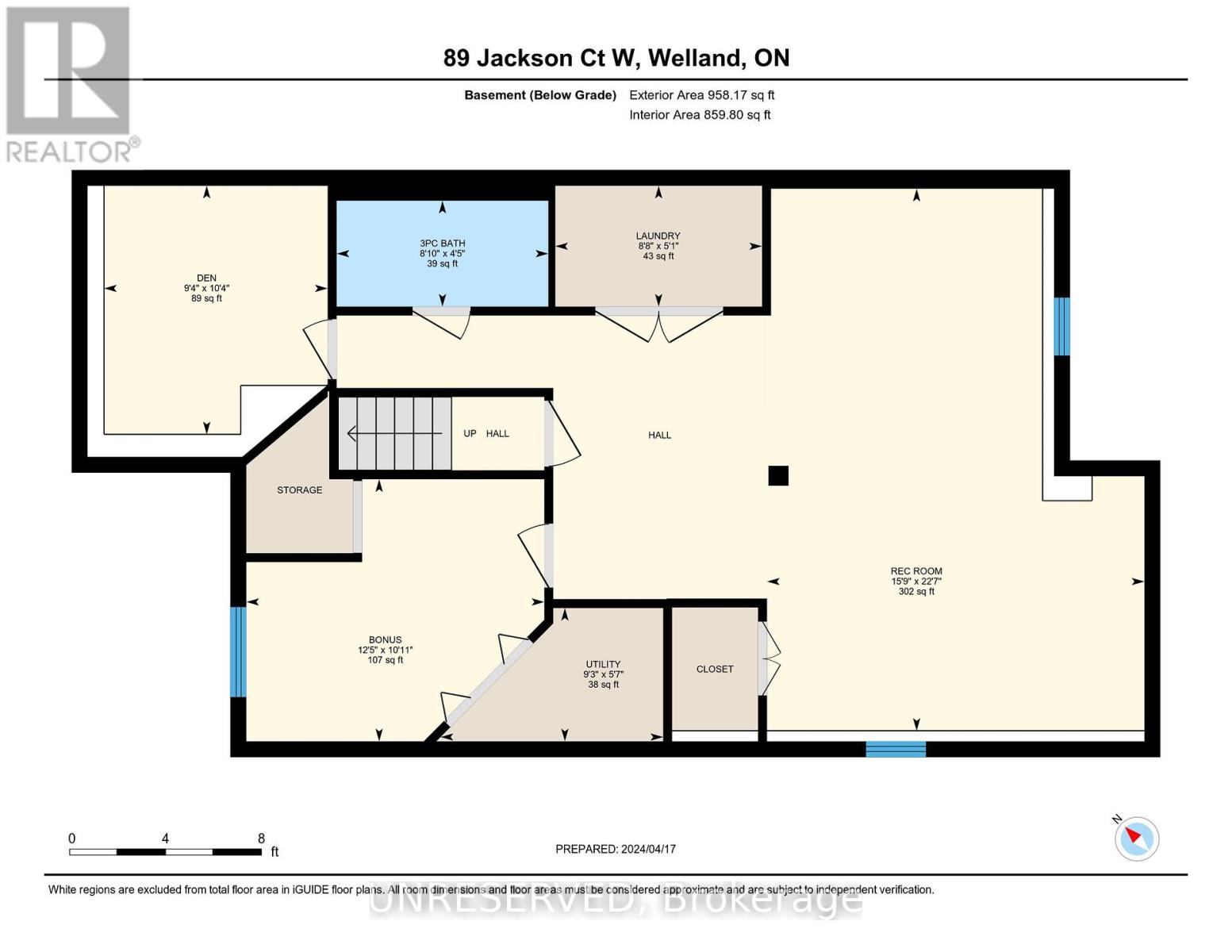3 Bedroom
2 Bathroom
Bungalow
Fireplace
Central Air Conditioning
Forced Air
$589,950
Charming 2+1 bedroom semi-detached home nestled in the tranquil neighbourhood of North Welland, situated on a serene cul-de-sac and bordered by picturesque city parkland. This residence welcomes you with an airy open-concept design, featuring a generous dining area seamlessly connected to a bright modern white eat-in kitchen. The spacious living room and dining room both offer access to wrap around decks, overlooking the lush backyard, ideal for both relaxation and entertainment. The primary bedroom boasts a walk-in closet and a 4-piece semi-ensuite, while the sunlit second bedroom accommodates a queen-sized bed and features a sizable closet. The fully finished basement includes a cozy recreational room, an additional bedroom, and ample storage space. With two full bathrooms and an attached single garage, this home is impeccably maintained and move-in ready, offering a delightful opportunity for comfortable living. Recent upgrades include a new HVAC system and sump pump installed in 2023. Conveniently located within walking distance to local amenities and with transit easily accessible, this property presents a perfect blend of convenience and tranquility (id:38109)
Property Details
|
MLS® Number
|
X8260230 |
|
Property Type
|
Single Family |
|
Amenities Near By
|
Park, Schools |
|
Features
|
Conservation/green Belt |
|
Parking Space Total
|
2 |
Building
|
Bathroom Total
|
2 |
|
Bedrooms Above Ground
|
2 |
|
Bedrooms Below Ground
|
1 |
|
Bedrooms Total
|
3 |
|
Architectural Style
|
Bungalow |
|
Basement Development
|
Finished |
|
Basement Type
|
Full (finished) |
|
Construction Style Attachment
|
Semi-detached |
|
Cooling Type
|
Central Air Conditioning |
|
Exterior Finish
|
Brick, Vinyl Siding |
|
Fireplace Present
|
Yes |
|
Heating Fuel
|
Natural Gas |
|
Heating Type
|
Forced Air |
|
Stories Total
|
1 |
|
Type
|
House |
Parking
Land
|
Acreage
|
No |
|
Land Amenities
|
Park, Schools |
|
Size Irregular
|
67.71 X 122.85 Ft |
|
Size Total Text
|
67.71 X 122.85 Ft |
Rooms
| Level |
Type |
Length |
Width |
Dimensions |
|
Basement |
Recreational, Games Room |
6.9 m |
4.8 m |
6.9 m x 4.8 m |
|
Basement |
Bedroom |
3.33 m |
3.79 m |
3.33 m x 3.79 m |
|
Basement |
Den |
3.16 m |
2.85 m |
3.16 m x 2.85 m |
|
Basement |
Bathroom |
1.35 m |
2.69 m |
1.35 m x 2.69 m |
|
Basement |
Laundry Room |
1.54 m |
2.63 m |
1.54 m x 2.63 m |
|
Main Level |
Kitchen |
2.44 m |
4.29 m |
2.44 m x 4.29 m |
|
Main Level |
Dining Room |
3.75 m |
3 m |
3.75 m x 3 m |
|
Main Level |
Living Room |
3.75 m |
4.64 m |
3.75 m x 4.64 m |
|
Main Level |
Primary Bedroom |
3.4 m |
6.16 m |
3.4 m x 6.16 m |
|
Main Level |
Bedroom 2 |
3.35 m |
3.79 m |
3.35 m x 3.79 m |
|
Main Level |
Bathroom |
1.54 m |
2.89 m |
1.54 m x 2.89 m |
Utilities
|
Sewer
|
Installed |
|
Natural Gas
|
Installed |
|
Electricity
|
Installed |
|
Cable
|
Installed |
https://www.realtor.ca/real-estate/26785762/89-jackson-crt-w-welland

