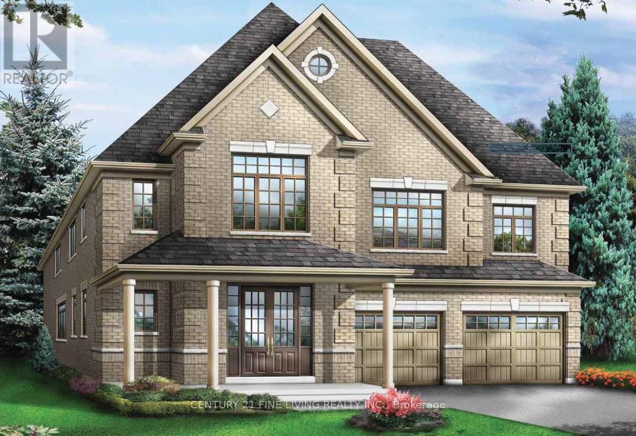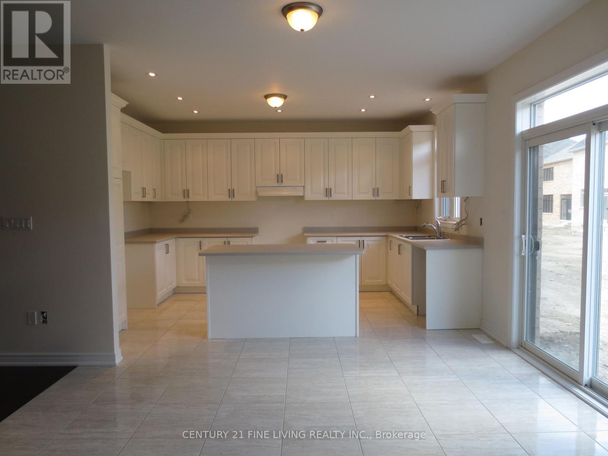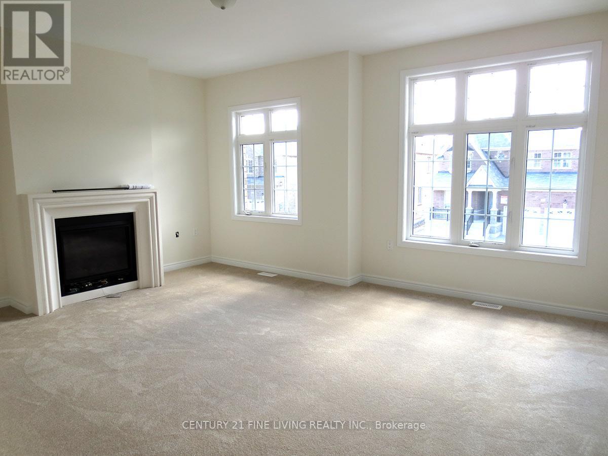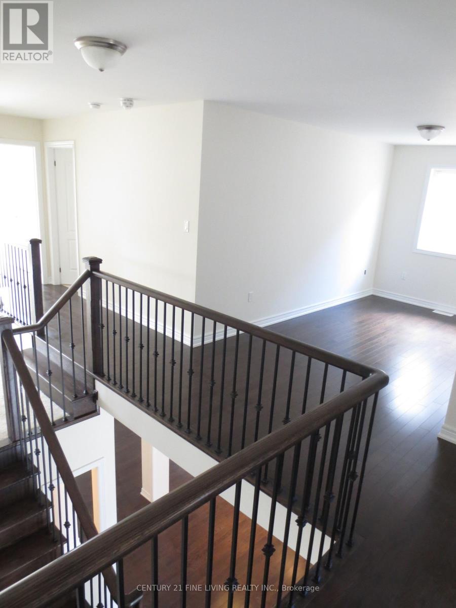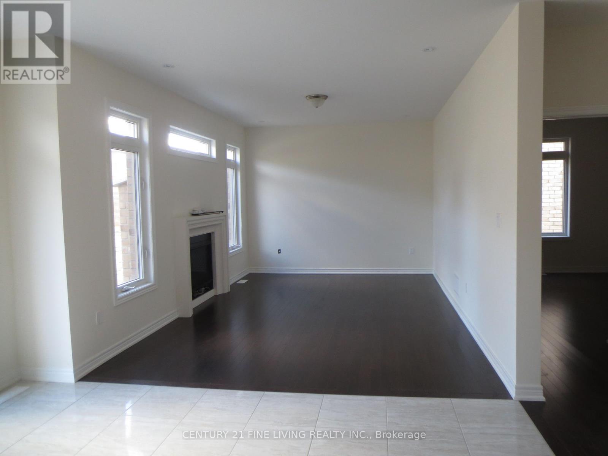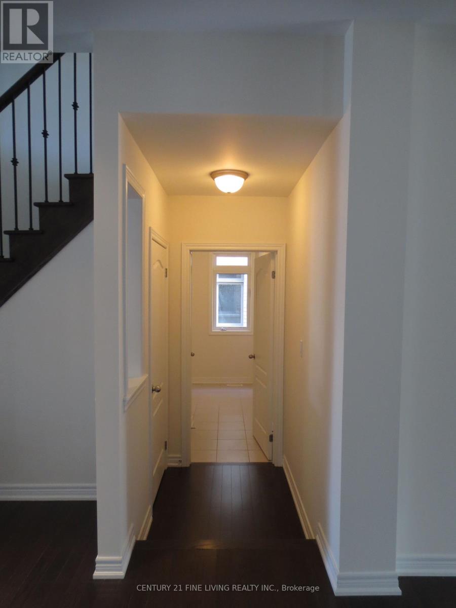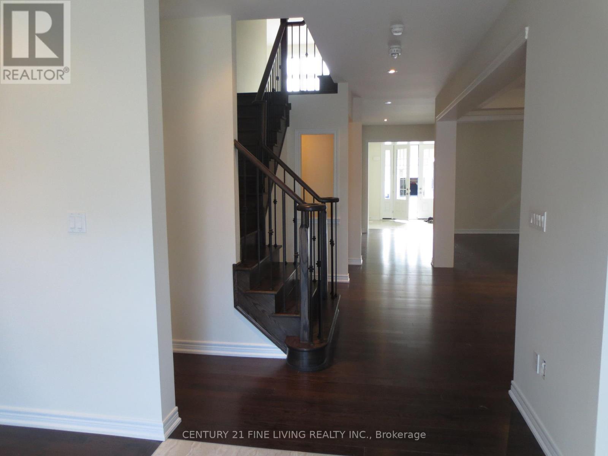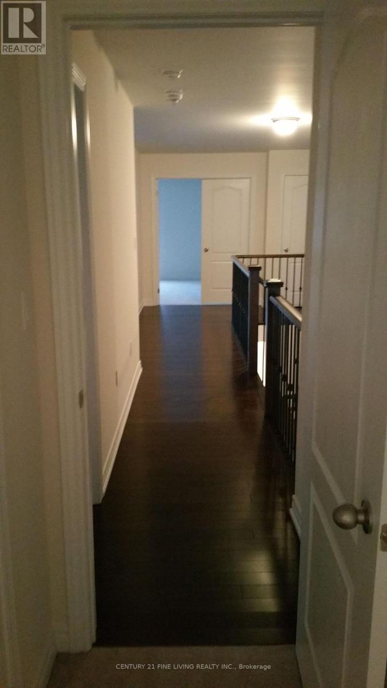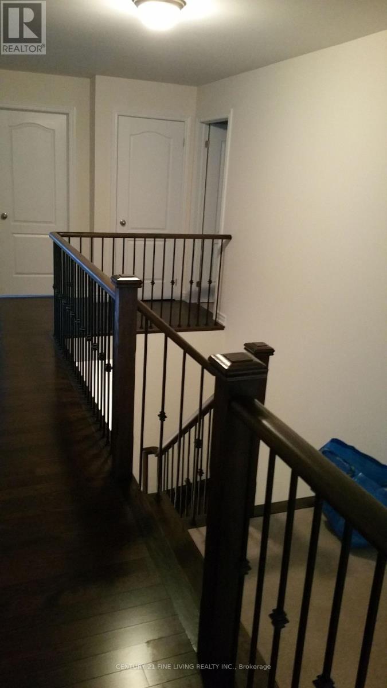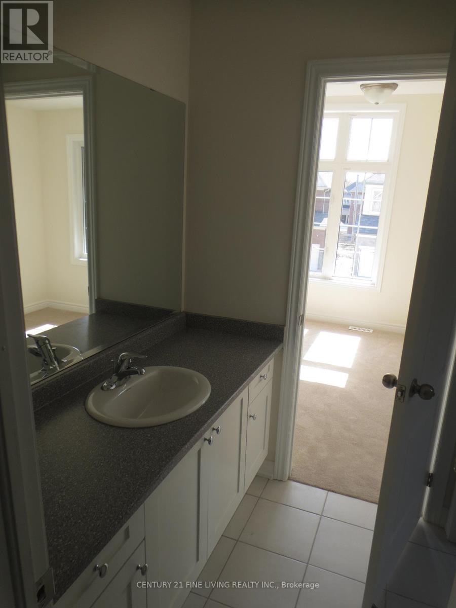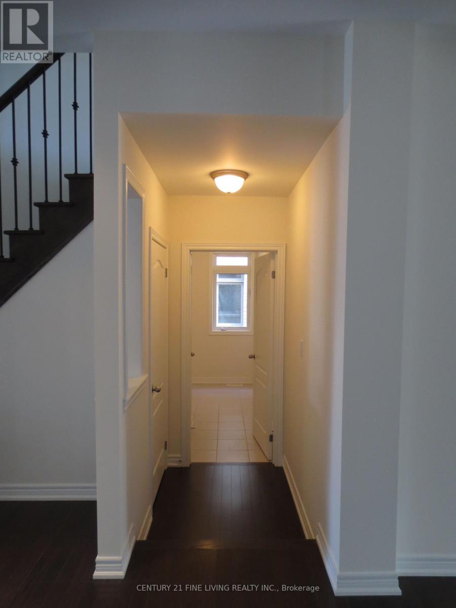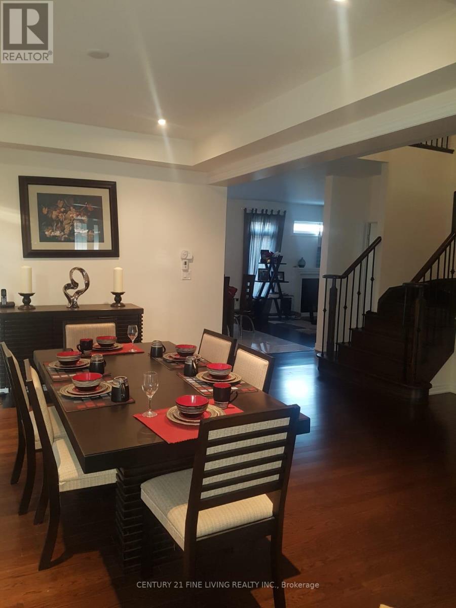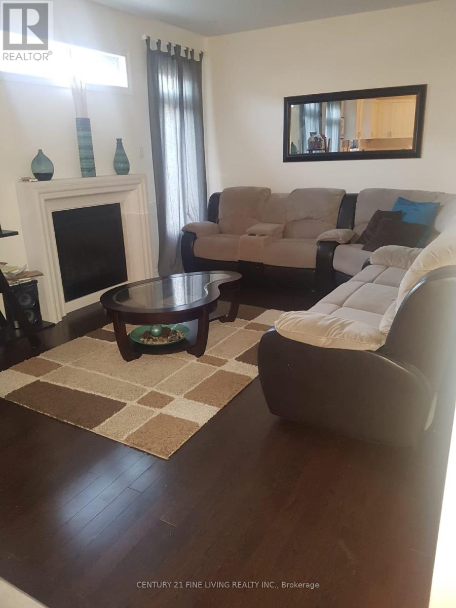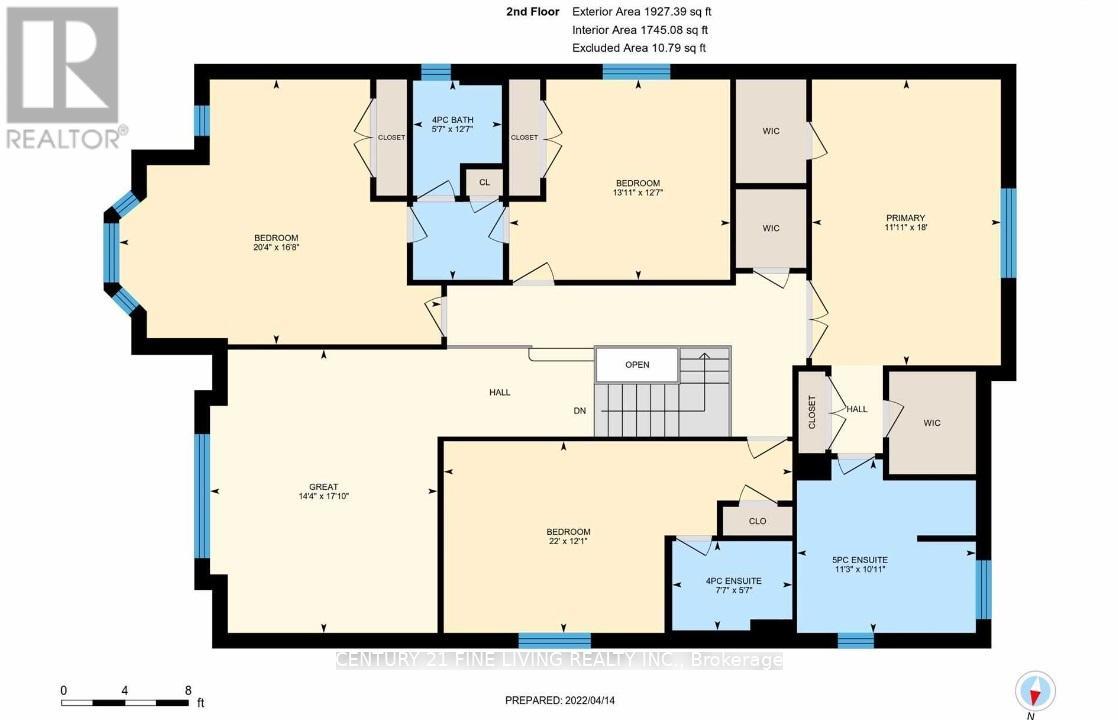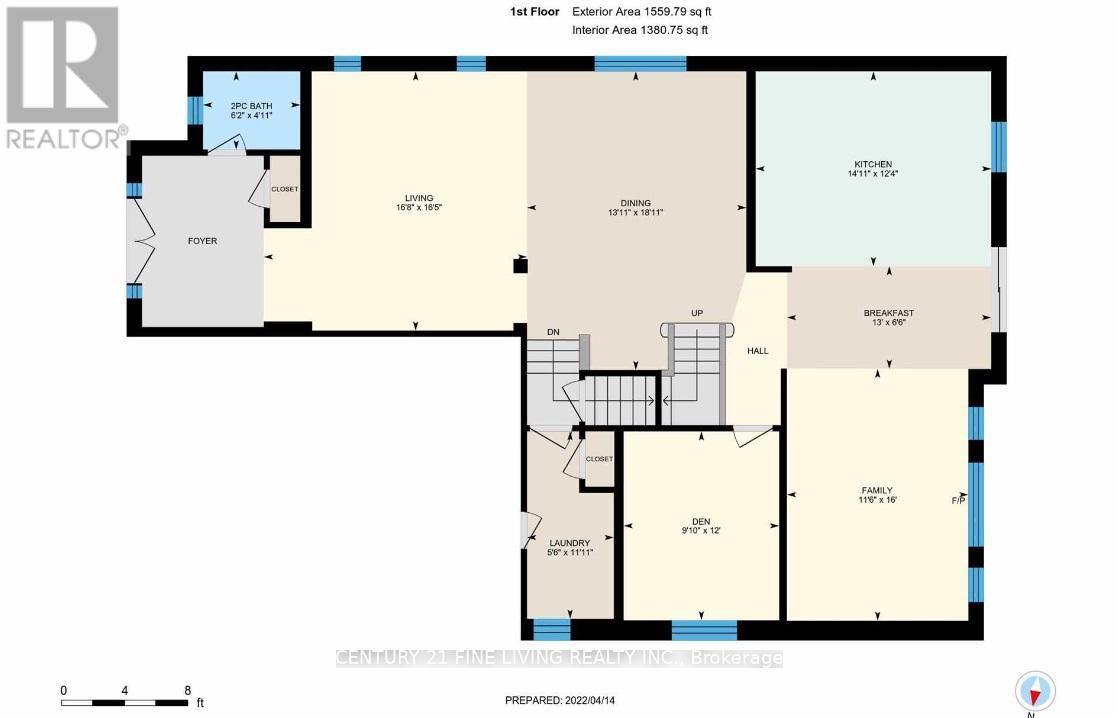4 Bedroom
4 Bathroom
Fireplace
Central Air Conditioning
Forced Air
$1,599,000
Absolutely Stunning!! Welcome to the Regal Crest's grand flagship, the 'Crane' model home withapprox. 3,500 sq.ft. Premium 51.16 foot lot with private fenced yard. 4 Bdrm + loft (potential 5thbedroom) w/fireplace. Main floor Den. 2 Car garage w/ large drive (no sidewalk). Contemporary &Open-Concept Design. Gorgeous Hardwood And Tile Flooring. 9' Ceilings, Upgraded Kitchen, S/S Appliances & Upgraded Cupboards. Family Rm w/ Fireplace. Primary Suite Boasts large W/I Closet And5-Pc Ens. W/ Glass Shower Enclosure. 2 bedroom with private 4 pc ensuite & 3/4 bedroom with 4pcsemi-ensuite. 5 Mins Drive To Hwy 400/Go Station. 4 Mins Walk To Harvest Hill P.S. Close To Park, Shopping, Community Center & The Bradford Bypass Project Connecting Hwy 400 & 404. **** EXTRAS **** Fridge, Stove, Dishwasher, Washer & Dryer. GB&E & A/C. (id:38109)
Property Details
|
MLS® Number
|
N8188226 |
|
Property Type
|
Single Family |
|
Community Name
|
Bradford |
|
Parking Space Total
|
6 |
Building
|
Bathroom Total
|
4 |
|
Bedrooms Above Ground
|
4 |
|
Bedrooms Total
|
4 |
|
Basement Type
|
Full |
|
Construction Style Attachment
|
Detached |
|
Cooling Type
|
Central Air Conditioning |
|
Exterior Finish
|
Brick |
|
Fireplace Present
|
Yes |
|
Foundation Type
|
Concrete |
|
Heating Fuel
|
Natural Gas |
|
Heating Type
|
Forced Air |
|
Stories Total
|
2 |
|
Type
|
House |
|
Utility Water
|
Municipal Water |
Parking
Land
|
Acreage
|
No |
|
Sewer
|
Sanitary Sewer |
|
Size Irregular
|
51.16 X 96.84 Ft |
|
Size Total Text
|
51.16 X 96.84 Ft |
Rooms
| Level |
Type |
Length |
Width |
Dimensions |
|
Main Level |
Kitchen |
4.75 m |
2.75 m |
4.75 m x 2.75 m |
|
Main Level |
Eating Area |
3.66 m |
3.05 m |
3.66 m x 3.05 m |
|
Main Level |
Living Room |
4.27 m |
3.71 m |
4.27 m x 3.71 m |
|
Main Level |
Dining Room |
3.66 m |
4.32 m |
3.66 m x 4.32 m |
|
Main Level |
Den |
3.66 m |
3.05 m |
3.66 m x 3.05 m |
|
Main Level |
Family Room |
4.88 m |
3.51 m |
4.88 m x 3.51 m |
|
Upper Level |
Loft |
3.97 m |
2.44 m |
3.97 m x 2.44 m |
|
Upper Level |
Great Room |
5.49 m |
4.42 m |
5.49 m x 4.42 m |
|
Upper Level |
Primary Bedroom |
5.8 m |
3.67 m |
5.8 m x 3.67 m |
|
Upper Level |
Bedroom 2 |
3.97 m |
3.26 m |
3.97 m x 3.26 m |
|
Upper Level |
Bedroom 3 |
5.09 m |
3.36 m |
5.09 m x 3.36 m |
|
Upper Level |
Bedroom 4 |
4.17 m |
3.66 m |
4.17 m x 3.66 m |
https://www.realtor.ca/real-estate/26689214/89-belfry-drive-bradford-west-gwillimbury-bradford

