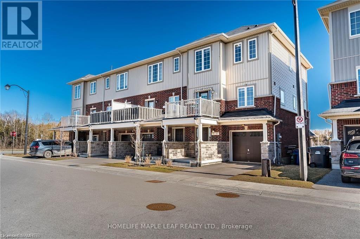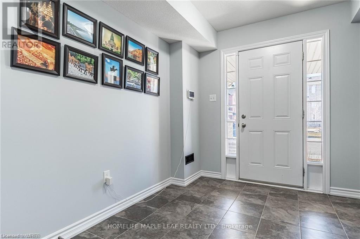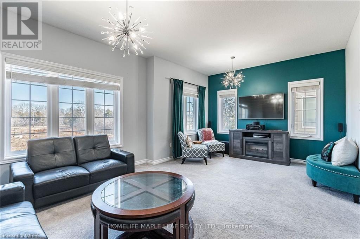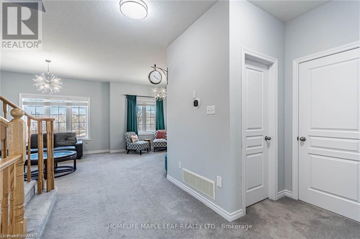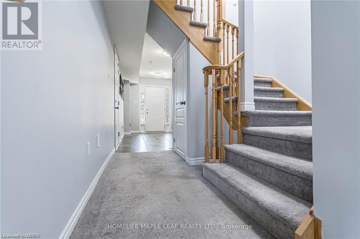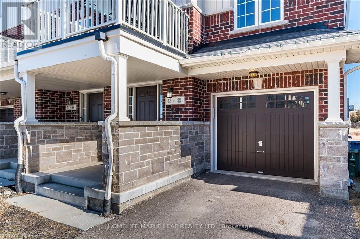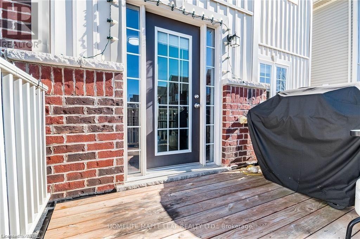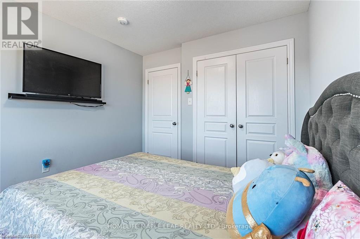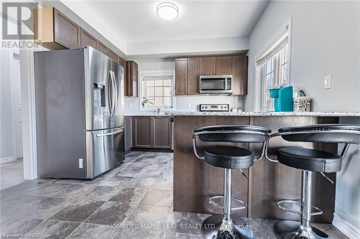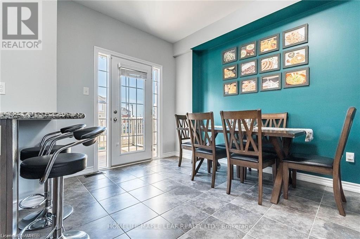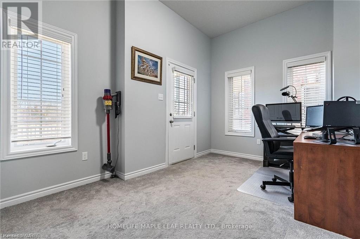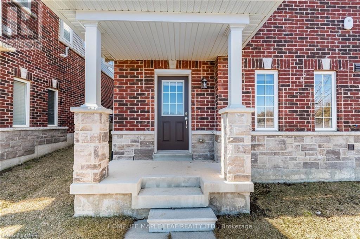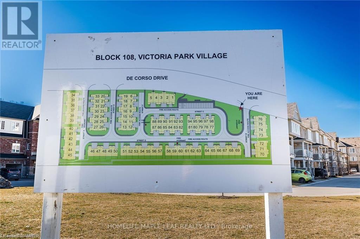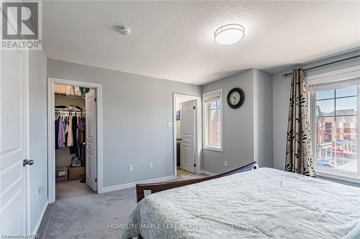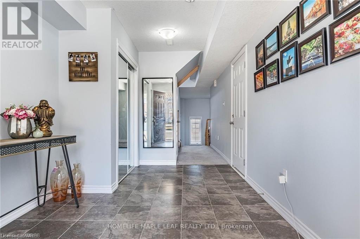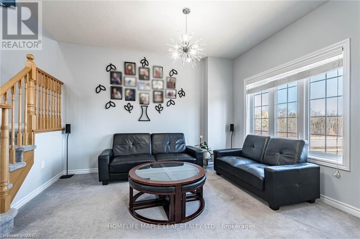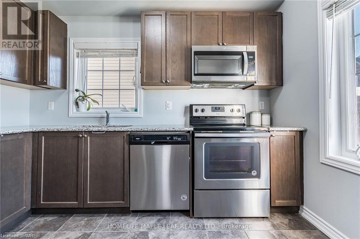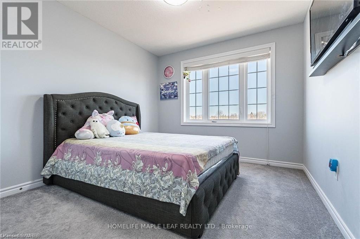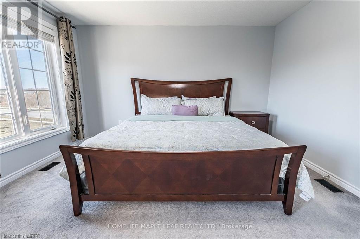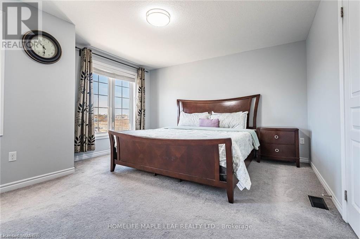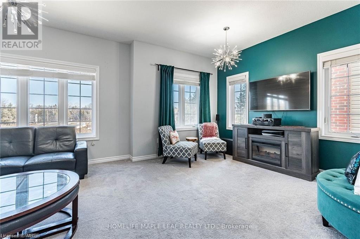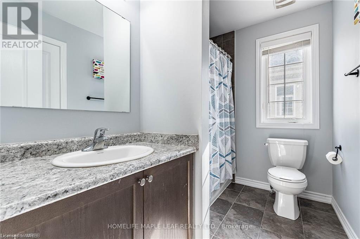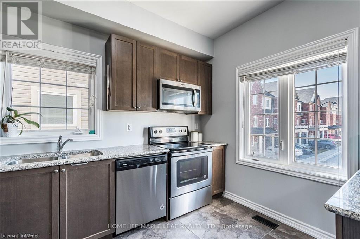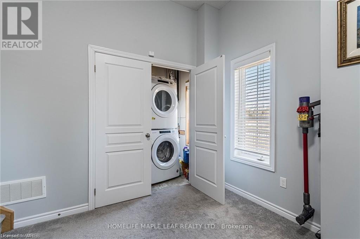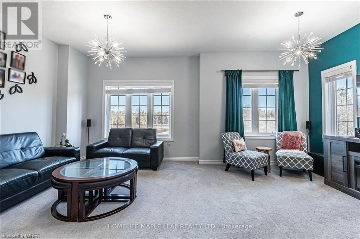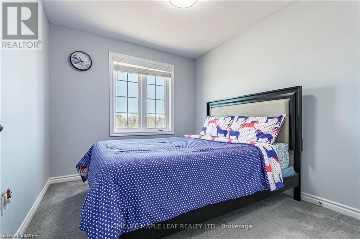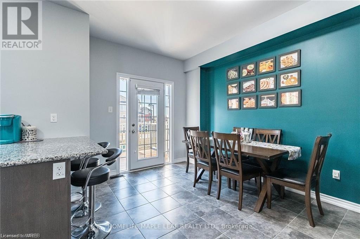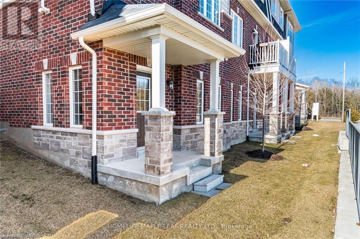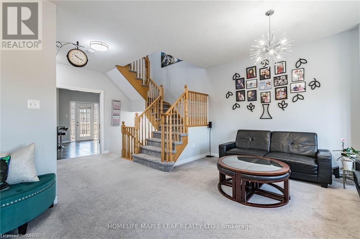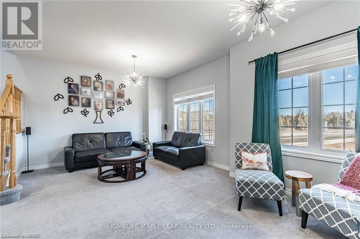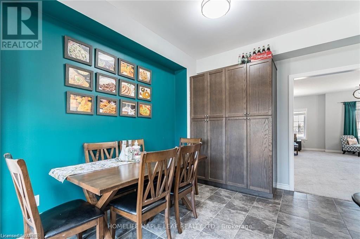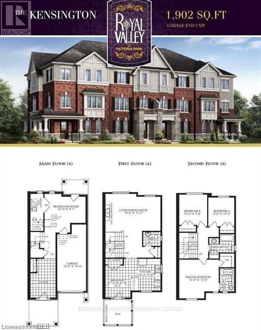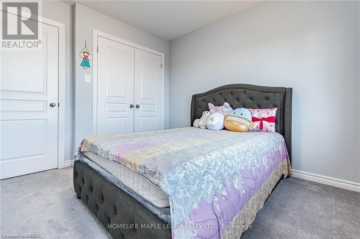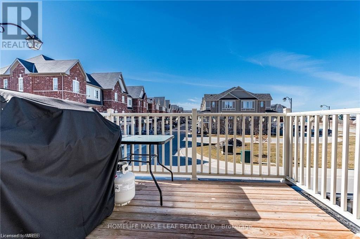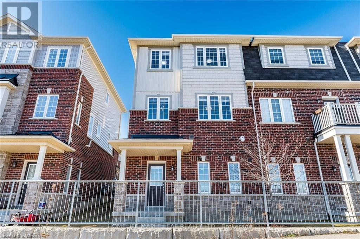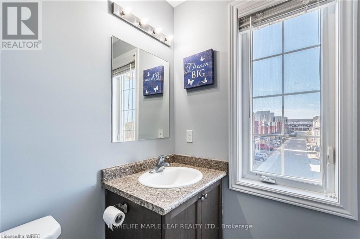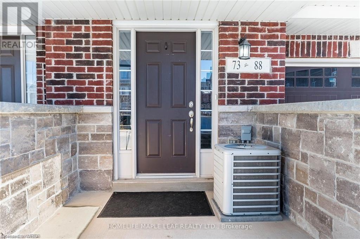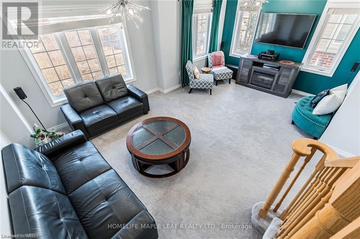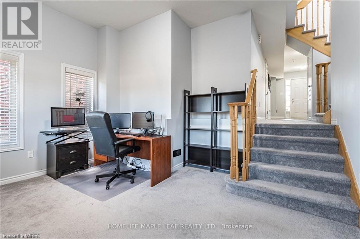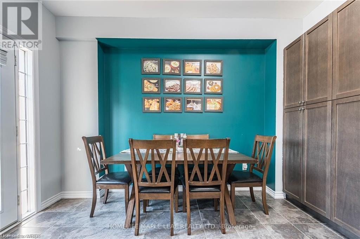88 Decorso Drive Unit# 73 Guelph, Ontario N1L 0A9
3 Bedroom
3 Bathroom
1902
3 Level
Central Air Conditioning
Forced Air
$749,999Maintenance,
$123 Monthly
Maintenance,
$123 MonthlyWow, This 1902 Sqft end unit townhouse sounds lovely! Open concept floor plan 9 ft ceiling on 2nd Floor, 8 Ft on third floor. Its proximity to the University of Guelph and amenities, along with features like stainless steel appliances, granite countertops, and a balcony make it quite appealing. And backing onto a pond adds a tranquil touch to the setting. Rental Items: Hot water Tank (id:38109)
Property Details
| MLS® Number | 40574096 |
| Property Type | Single Family |
| Features | Balcony, Automatic Garage Door Opener |
| Parking Space Total | 2 |
Building
| Bathroom Total | 3 |
| Bedrooms Above Ground | 3 |
| Bedrooms Total | 3 |
| Appliances | Dishwasher, Dryer |
| Architectural Style | 3 Level |
| Basement Development | Finished |
| Basement Type | Full (finished) |
| Construction Style Attachment | Attached |
| Cooling Type | Central Air Conditioning |
| Exterior Finish | Brick Veneer, Vinyl Siding |
| Half Bath Total | 1 |
| Heating Type | Forced Air |
| Stories Total | 3 |
| Size Interior | 1902 |
| Type | Row / Townhouse |
| Utility Water | Municipal Water |
Parking
| Attached Garage |
Land
| Acreage | No |
| Sewer | Municipal Sewage System |
| Size Depth | 70 Ft |
| Size Frontage | 25 Ft |
| Size Total Text | Under 1/2 Acre |
| Zoning Description | R.4a-39 |
Rooms
| Level | Type | Length | Width | Dimensions |
|---|---|---|---|---|
| Second Level | 2pc Bathroom | Measurements not available | ||
| Second Level | Living Room/dining Room | 19' x 13'2'' | ||
| Second Level | Kitchen | 16'2'' x 11'0'' | ||
| Third Level | 4pc Bathroom | Measurements not available | ||
| Third Level | 4pc Bathroom | Measurements not available | ||
| Third Level | Bedroom | 10'0'' x 9'0'' | ||
| Third Level | Bedroom | 10'6'' x 9'8'' | ||
| Third Level | Primary Bedroom | 13'8'' x 13'5'' | ||
| Main Level | Recreation Room | 14'2'' x 9'1'' | ||
| Main Level | Foyer | Measurements not available |
https://www.realtor.ca/real-estate/26770169/88-decorso-drive-unit-73-guelph
Interested?
Contact us for more information

