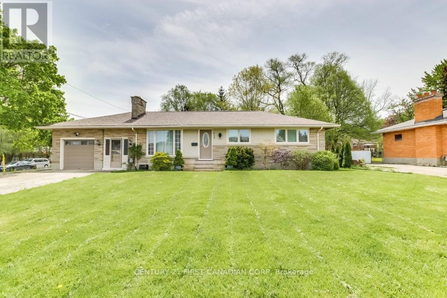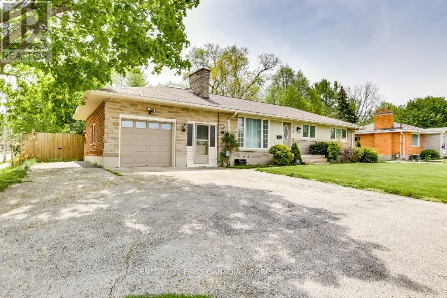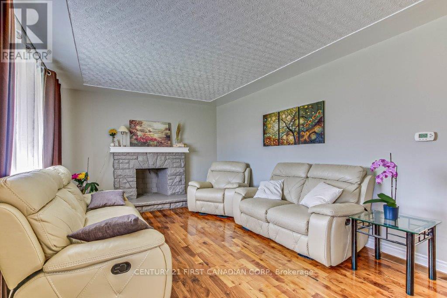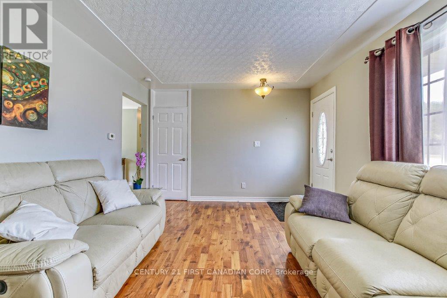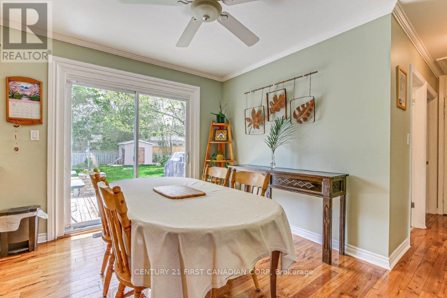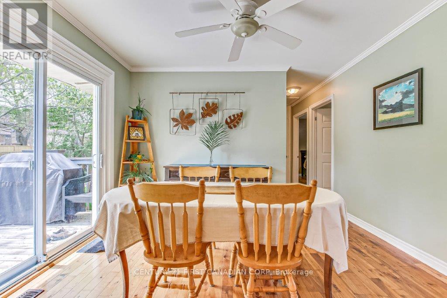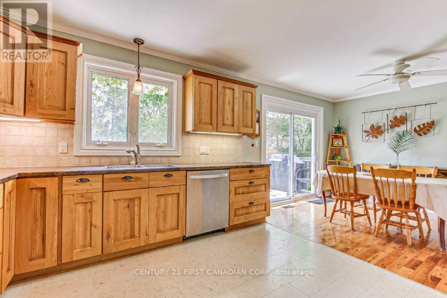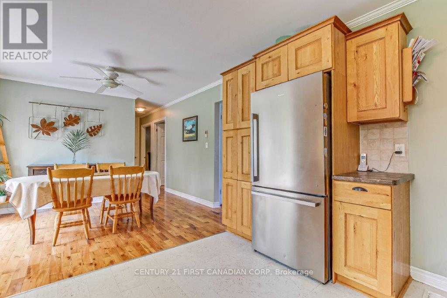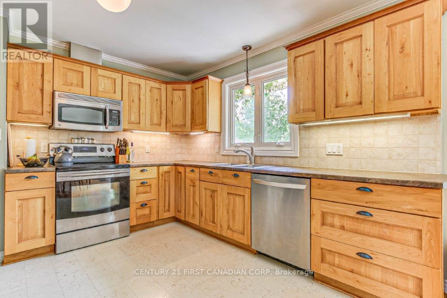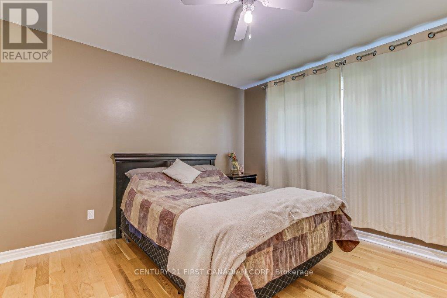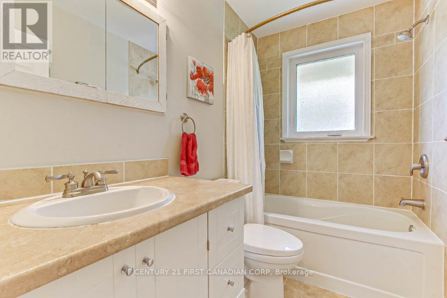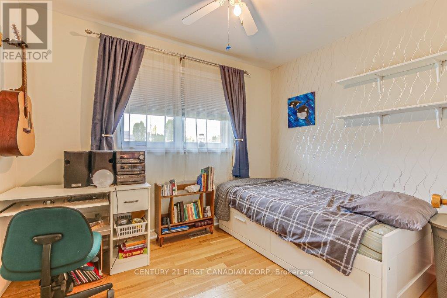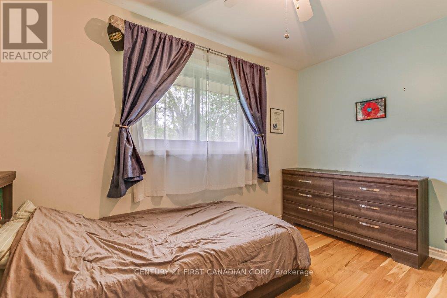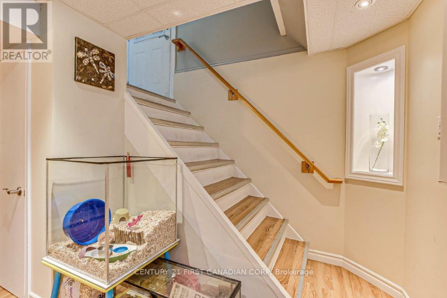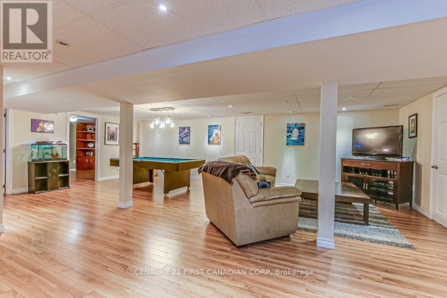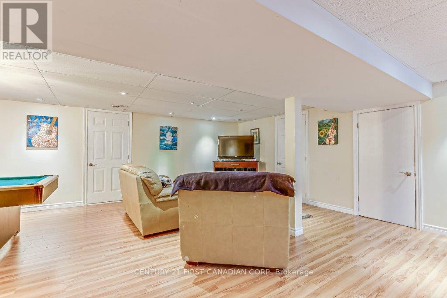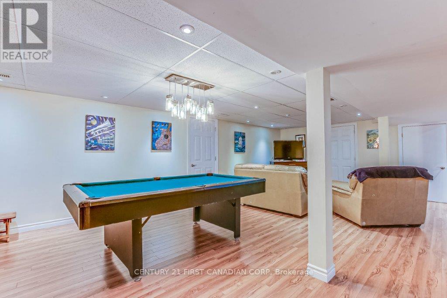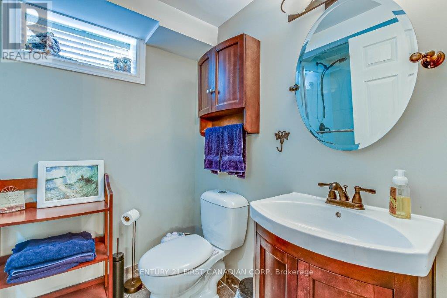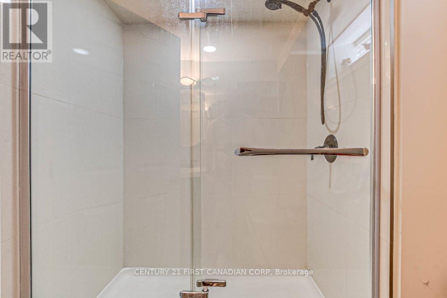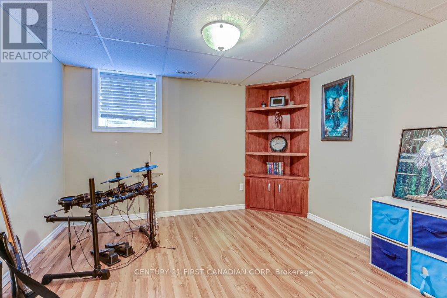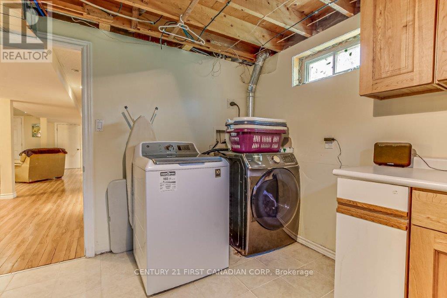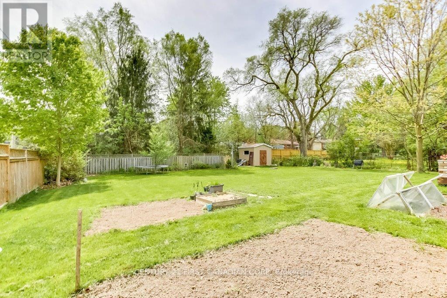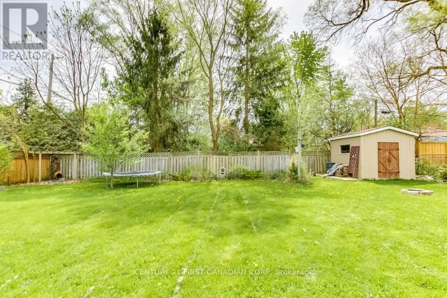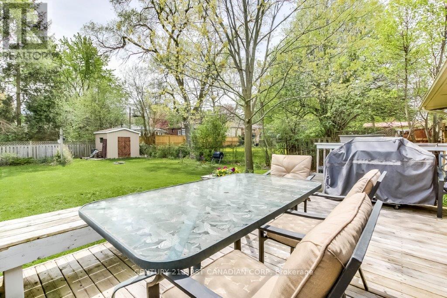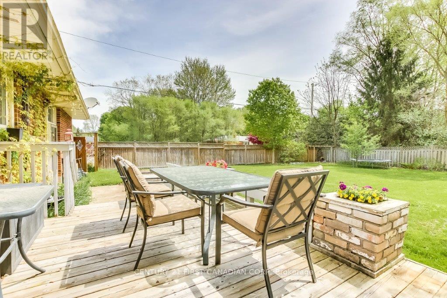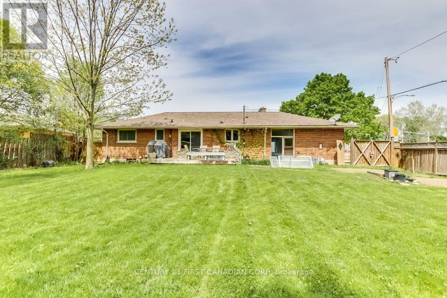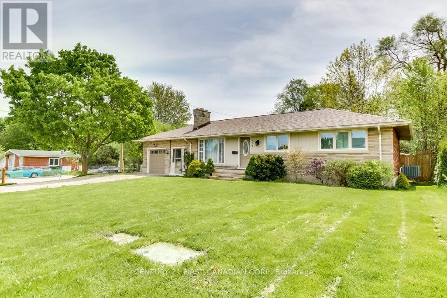3 Bedroom
2 Bathroom
Bungalow
Fireplace
Central Air Conditioning
Forced Air
$649,000
Desirable move-in home in a sought-after neighbourhood . This 3 bedroom, 2 bath one floor has an oversized attached, via a breezeway, single garage. Features a remodeled kitchen with custom solid wood cabinets, ceramic tile backsplash, foot comfort cork flooring and crown moulding to complete the finish. Gleaming hardwood floors in the living room, hall, dining area and bedrooms. Sliding glass walkout from the dining area to a sizable deck and pet and child friendly fenced rear yard. Recently added garden shed set on a cement slab. Side entry from the breezeway leads to a modern finish sprawling lower family room with laminate flooring and pot lighting. All of which is for entertainment, games, creature containment, art gallery or romper room as you desire. A den with an egress style window and newer 3 piece bath completes the lower level lending itself to additional development. Excellent school area with public, Catholic and French immersion all walking distance. Public transit on the corner and shopping nearby. (id:38109)
Open House
This property has open houses!
Starts at:
2:00 pm
Ends at:
4:00 pm
Property Details
|
MLS® Number
|
X8324028 |
|
Property Type
|
Single Family |
|
Community Name
|
NorthP |
|
Amenities Near By
|
Public Transit |
|
Community Features
|
Community Centre |
|
Parking Space Total
|
6 |
Building
|
Bathroom Total
|
2 |
|
Bedrooms Above Ground
|
3 |
|
Bedrooms Total
|
3 |
|
Appliances
|
Water Heater, Dishwasher, Dryer, Garage Door Opener, Microwave, Refrigerator, Stove, Washer, Window Coverings |
|
Architectural Style
|
Bungalow |
|
Basement Development
|
Partially Finished |
|
Basement Type
|
N/a (partially Finished) |
|
Construction Style Attachment
|
Detached |
|
Cooling Type
|
Central Air Conditioning |
|
Exterior Finish
|
Brick |
|
Fireplace Present
|
Yes |
|
Fireplace Total
|
1 |
|
Foundation Type
|
Concrete |
|
Heating Fuel
|
Natural Gas |
|
Heating Type
|
Forced Air |
|
Stories Total
|
1 |
|
Type
|
House |
|
Utility Water
|
Municipal Water |
Parking
Land
|
Acreage
|
No |
|
Land Amenities
|
Public Transit |
|
Sewer
|
Sanitary Sewer |
|
Size Irregular
|
60.49 X 144.04 Ft ; 60.49'x 144.04'x 80.16'x 124.31'x 27.9' |
|
Size Total Text
|
60.49 X 144.04 Ft ; 60.49'x 144.04'x 80.16'x 124.31'x 27.9'|under 1/2 Acre |
Rooms
| Level |
Type |
Length |
Width |
Dimensions |
|
Lower Level |
Family Room |
6.81 m |
5.39 m |
6.81 m x 5.39 m |
|
Lower Level |
Games Room |
4.93 m |
2.64 m |
4.93 m x 2.64 m |
|
Lower Level |
Den |
3.35 m |
3.2 m |
3.35 m x 3.2 m |
|
Lower Level |
Laundry Room |
3.38 m |
1.8 m |
3.38 m x 1.8 m |
|
Main Level |
Living Room |
5.66 m |
3.5 m |
5.66 m x 3.5 m |
|
Main Level |
Kitchen |
3.45 m |
3 m |
3.45 m x 3 m |
|
Main Level |
Dining Room |
3.61 m |
3 m |
3.61 m x 3 m |
|
Main Level |
Bedroom |
3.84 m |
3.5 m |
3.84 m x 3.5 m |
|
Main Level |
Bedroom |
3.2 m |
3.1 m |
3.2 m x 3.1 m |
|
Main Level |
Bedroom |
3.66 m |
2.82 m |
3.66 m x 2.82 m |
Utilities
https://www.realtor.ca/real-estate/26873431/868-oxford-street-w-london-northp

