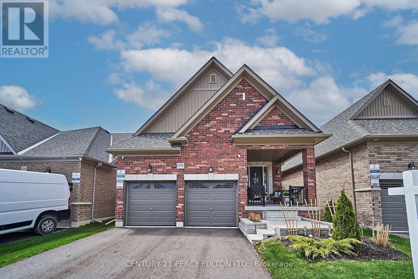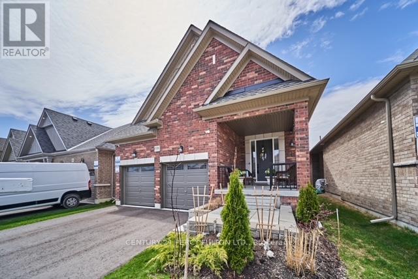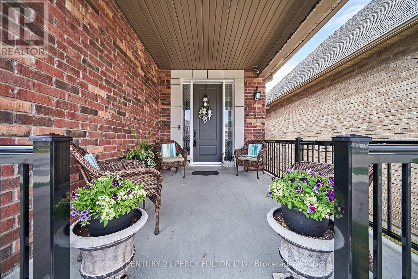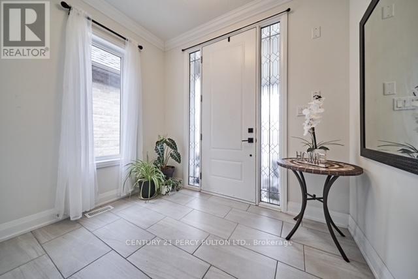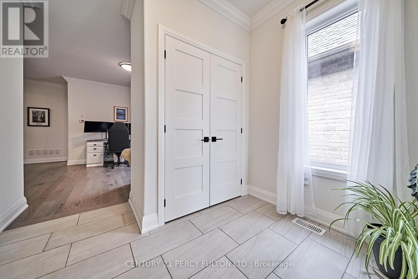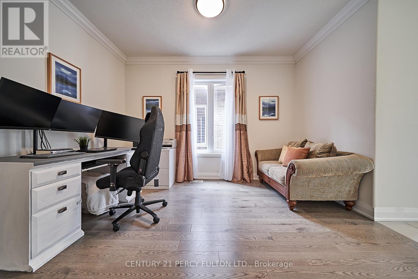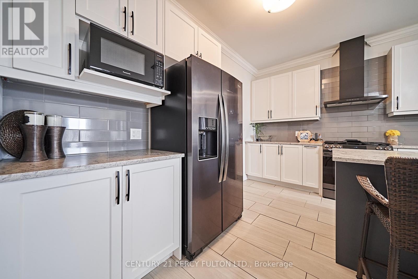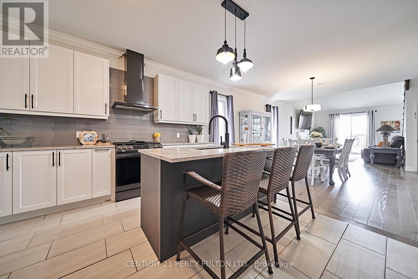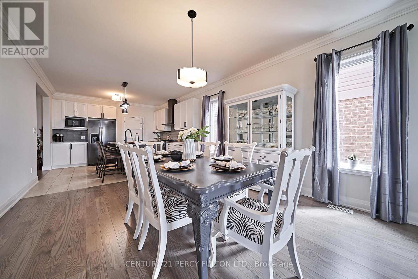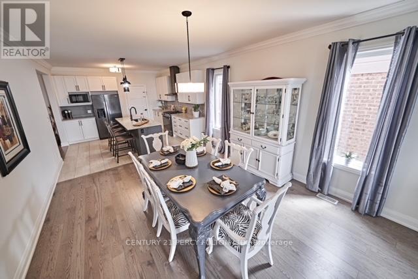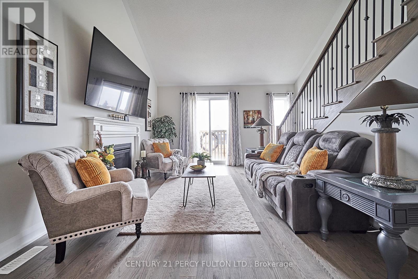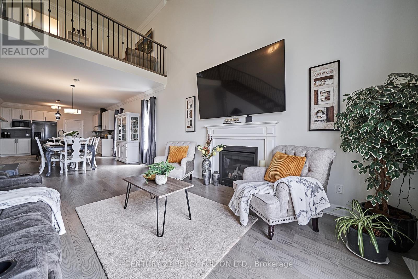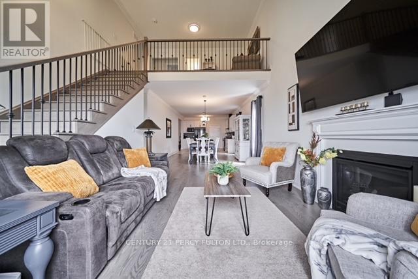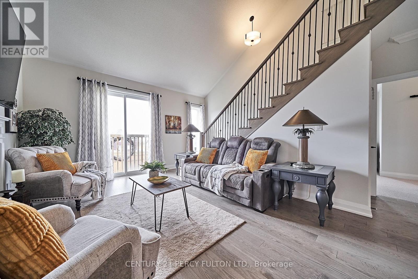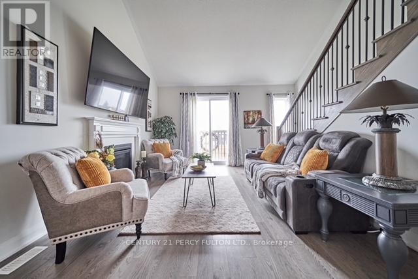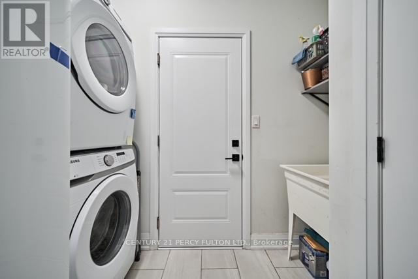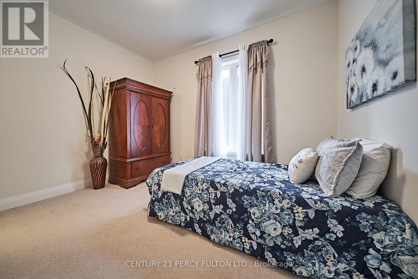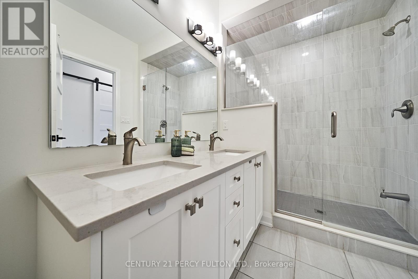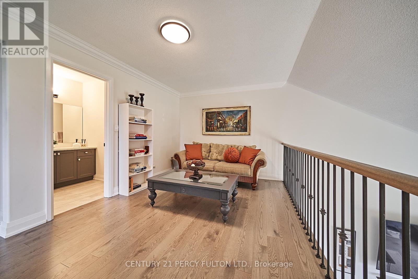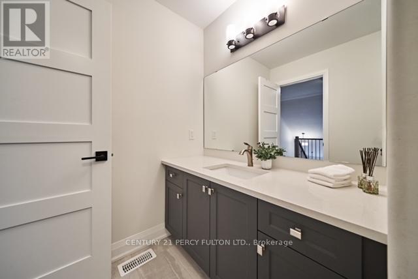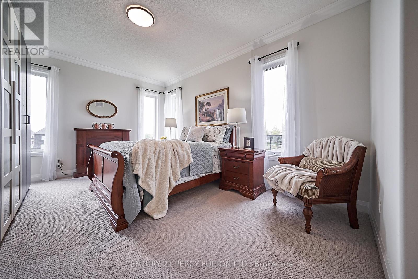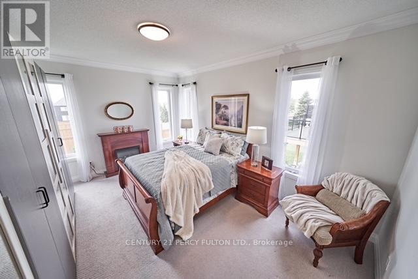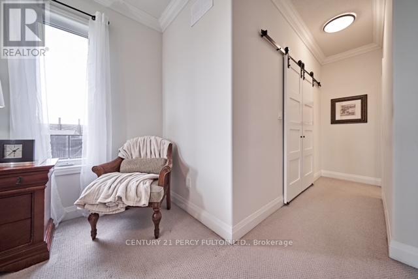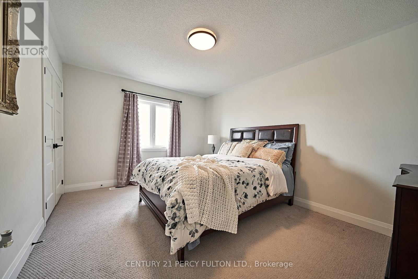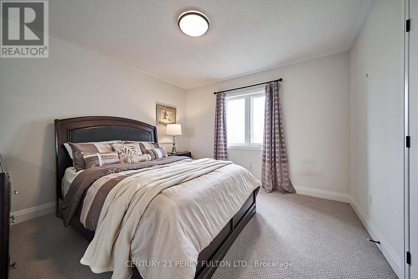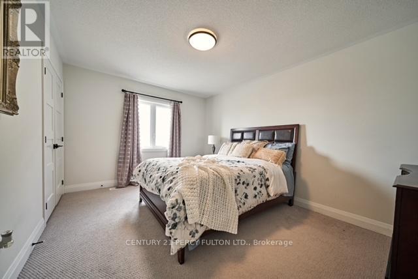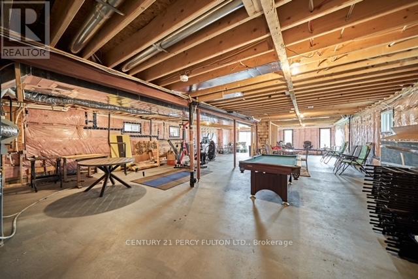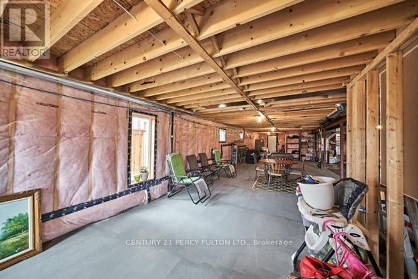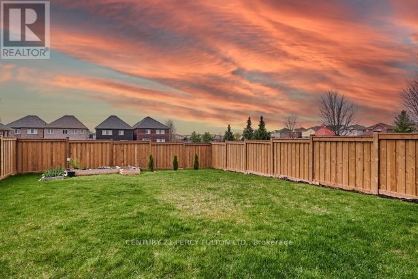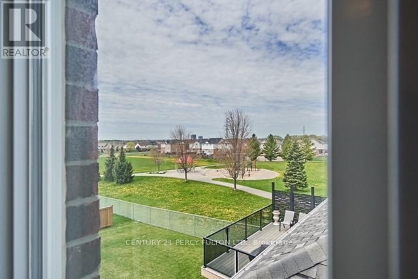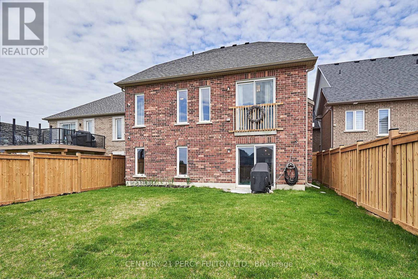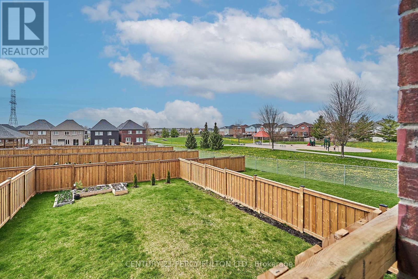4 Bedroom
3 Bathroom
Fireplace
Central Air Conditioning
Forced Air
$1,199,000
This Customized 4 Beds, 3 Baths ,Almost 2500 sq ft Bungaloft, Is One Of A Kind On A Premium Lot Just 2 years New.Walk in to a wide foyer and open concept living space that pays attention to detail and craftsmanship. The gourmet kitchen with breakfast counter is equipped with ample storage and high end appliances. The luxurious master suite offers extra closet space.Walk up to private loft and 2 large bedrooms. 5 star energy compliant by builder. The walkout basement comes with a cold room and entrance from the garage. Close to schools, shopping, transit and all convenient amenities. **** EXTRAS **** Seller has a pre approved permit and architect drawing to finish the walkout deck from main floor. Can be provided if interested. Builder's floor plan is attached. (id:38109)
Property Details
|
MLS® Number
|
E8293952 |
|
Property Type
|
Single Family |
|
Community Name
|
Samac |
|
Amenities Near By
|
Place Of Worship, Public Transit, Schools |
|
Community Features
|
Community Centre |
|
Features
|
Conservation/green Belt |
|
Parking Space Total
|
4 |
Building
|
Bathroom Total
|
3 |
|
Bedrooms Above Ground
|
4 |
|
Bedrooms Total
|
4 |
|
Appliances
|
Central Vacuum, Dishwasher, Dryer, Microwave, Refrigerator, Stove, Washer |
|
Basement Development
|
Unfinished |
|
Basement Features
|
Walk Out |
|
Basement Type
|
N/a (unfinished) |
|
Construction Style Attachment
|
Detached |
|
Cooling Type
|
Central Air Conditioning |
|
Exterior Finish
|
Brick |
|
Fireplace Present
|
Yes |
|
Heating Fuel
|
Natural Gas |
|
Heating Type
|
Forced Air |
|
Stories Total
|
1 |
|
Type
|
House |
|
Utility Water
|
Municipal Water |
Parking
Land
|
Acreage
|
No |
|
Land Amenities
|
Place Of Worship, Public Transit, Schools |
|
Sewer
|
Sanitary Sewer |
|
Size Irregular
|
39.3 X 147 Ft |
|
Size Total Text
|
39.3 X 147 Ft |
Rooms
| Level |
Type |
Length |
Width |
Dimensions |
|
Main Level |
Library |
3.74 m |
2.71 m |
3.74 m x 2.71 m |
|
Main Level |
Dining Room |
4.87 m |
4 m |
4.87 m x 4 m |
|
Main Level |
Great Room |
4.87 m |
3.65 m |
4.87 m x 3.65 m |
|
Main Level |
Primary Bedroom |
4.26 m |
3.65 m |
4.26 m x 3.65 m |
|
Main Level |
Bedroom 2 |
3.35 m |
2.7 m |
3.35 m x 2.7 m |
|
Main Level |
Laundry Room |
|
|
Measurements not available |
|
Other |
Kitchen |
4 m |
3.65 m |
4 m x 3.65 m |
|
Upper Level |
Loft |
4.81 m |
2.91 m |
4.81 m x 2.91 m |
|
Upper Level |
Bedroom 3 |
3.65 m |
3.3 m |
3.65 m x 3.3 m |
|
Upper Level |
Bedroom 4 |
4.26 m |
3.29 m |
4.26 m x 3.29 m |
https://www.realtor.ca/real-estate/26829583/838-ormond-drive-oshawa-samac

