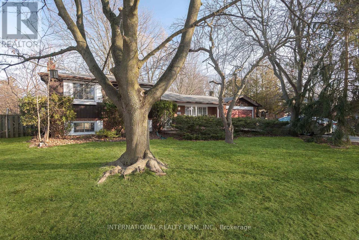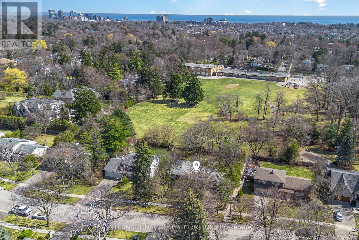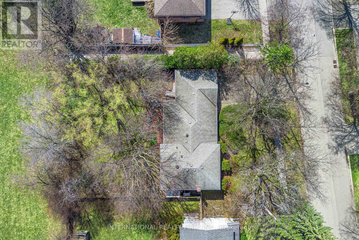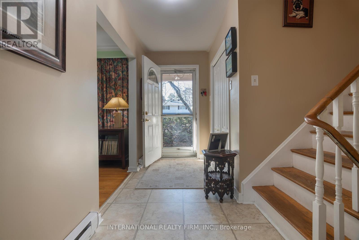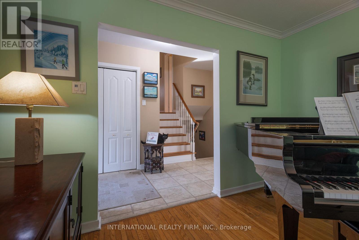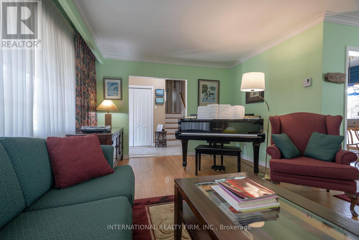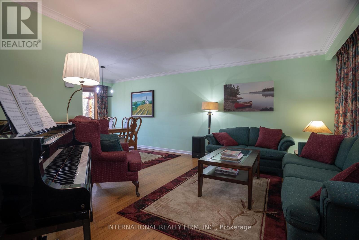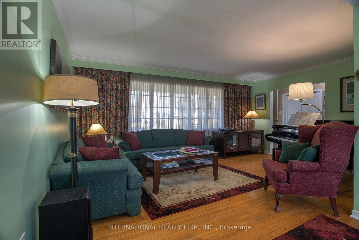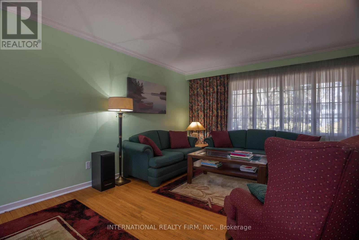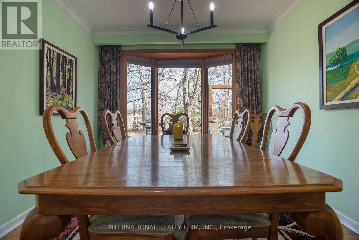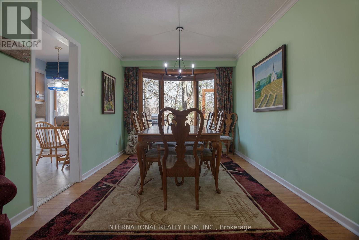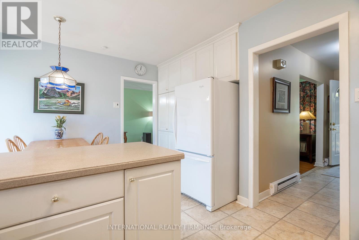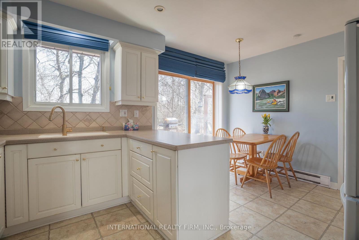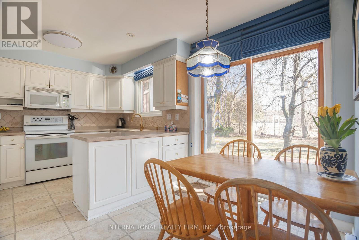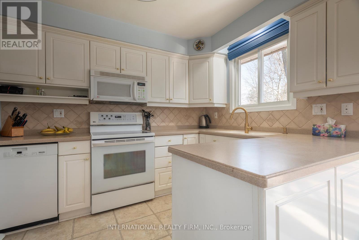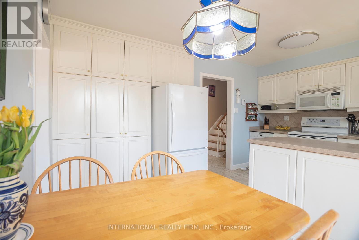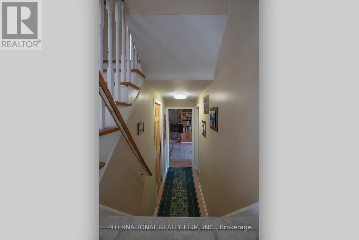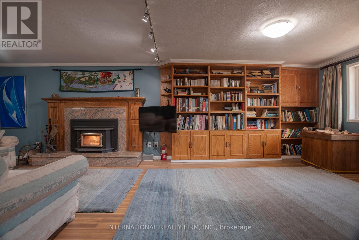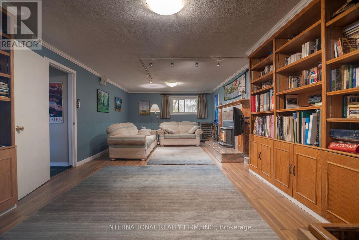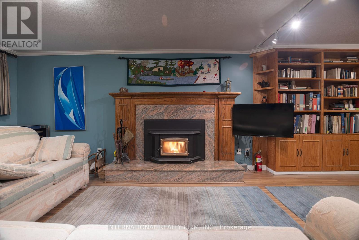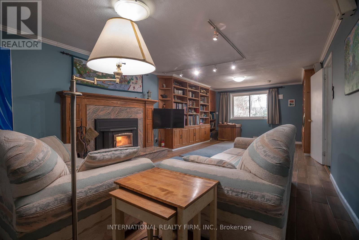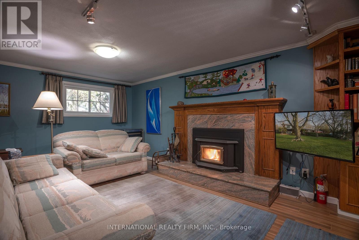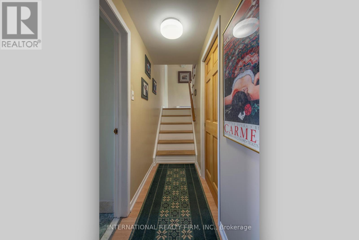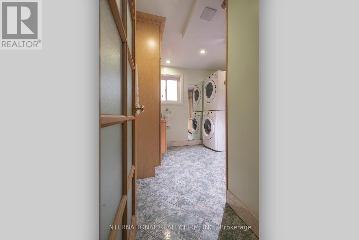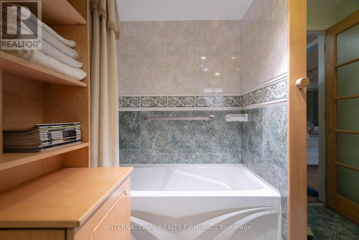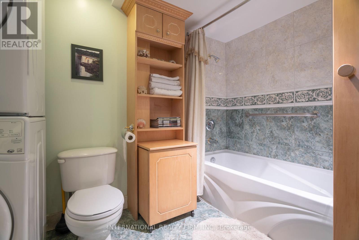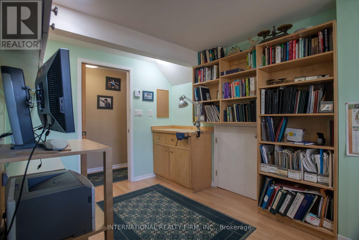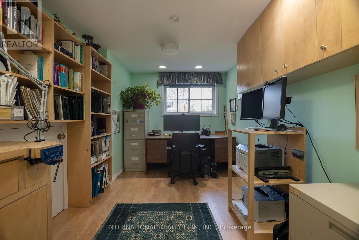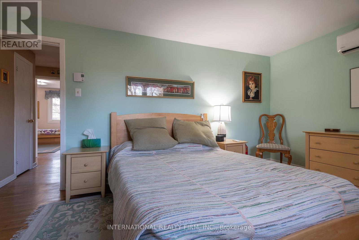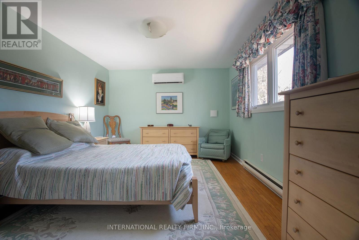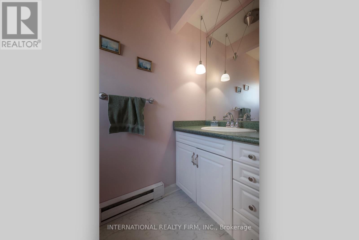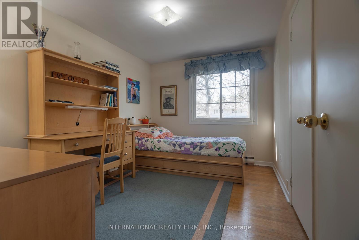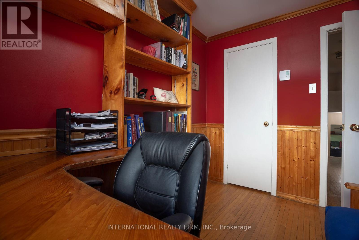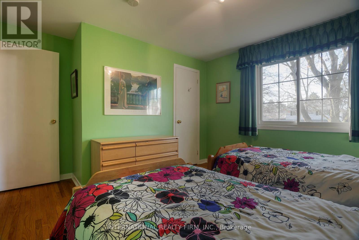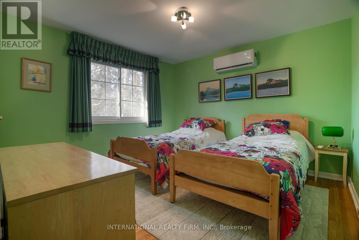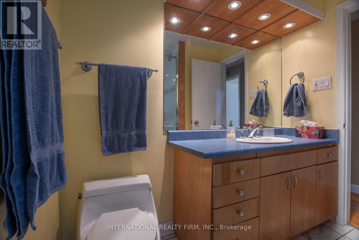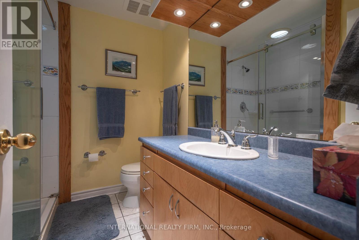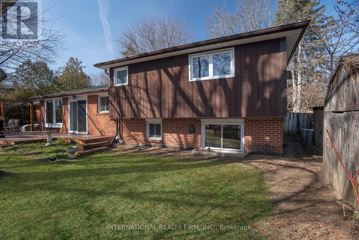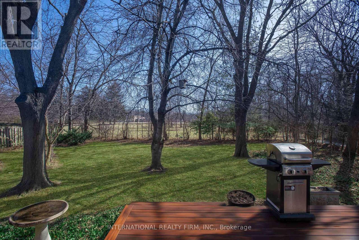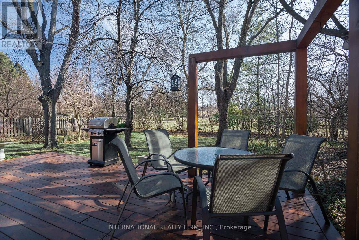838 Caldwell Avenue Mississauga, Ontario L5H 1Y9
$1,749,900
Country in the city. Nature at your doorstep. Location and potential. Options to suit every home buyer: Move in to the charming well maintained dwelling right away, personalize as desired, or build a new dream home. Large private lot (10249.17 sq ft) with R2-4 zoning allows for new construction of more than 4000 sq ft without any need for variances (check with the city planner to be sure). Private treed property backs out to a greenbelt and highly rated Tecumseh Public School (K-8). Kids can roll out of bed right into class. Quiet & safe cul-de-sac. Close to the best public schools nature trails, phenomenal parks, convenient highway access, GO train, shopping, with the cachet of a Lorne Park address. **** EXTRAS **** Lunos heat recovery ventilation system. Lennox heat pump with room climate control units & remotes. GFX drain water heat recovery system. Wall mounted stereo speakers in rec room. Backflow protector. Sump pump. 200A breaker panel. (id:38109)
Open House
This property has open houses!
2:00 pm
Ends at:4:00 pm
2:00 pm
Ends at:4:00 pm
Property Details
| MLS® Number | W8287436 |
| Property Type | Single Family |
| Community Name | Lorne Park |
| Amenities Near By | Schools, Park |
| Equipment Type | Water Heater |
| Features | Cul-de-sac, Wooded Area, Irregular Lot Size, Level, Sump Pump |
| Parking Space Total | 4 |
| Rental Equipment Type | Water Heater |
| View Type | View |
Building
| Bathroom Total | 3 |
| Bedrooms Above Ground | 4 |
| Bedrooms Below Ground | 1 |
| Bedrooms Total | 5 |
| Appliances | Dishwasher, Dryer, Microwave, Refrigerator, Stove, Washer, Window Coverings |
| Basement Development | Finished |
| Basement Type | N/a (finished) |
| Construction Style Attachment | Detached |
| Construction Style Split Level | Sidesplit |
| Cooling Type | Wall Unit, Air Exchanger |
| Exterior Finish | Wood |
| Fireplace Present | Yes |
| Fireplace Total | 1 |
| Foundation Type | Concrete, Block |
| Heating Fuel | Electric |
| Heating Type | Baseboard Heaters |
| Type | House |
| Utility Water | Municipal Water |
Parking
| Garage |
Land
| Acreage | No |
| Land Amenities | Schools, Park |
| Sewer | Sanitary Sewer |
| Size Irregular | 84.79 X 121.3 Ft ; 84.79 X 121.3 X 84.26 X 130.75 Ft. |
| Size Total Text | 84.79 X 121.3 Ft ; 84.79 X 121.3 X 84.26 X 130.75 Ft.|under 1/2 Acre |
Rooms
| Level | Type | Length | Width | Dimensions |
|---|---|---|---|---|
| Lower Level | Office | 3 m | 2.59 m | 3 m x 2.59 m |
| Lower Level | Recreational, Games Room | 8.51 m | 3.89 m | 8.51 m x 3.89 m |
| Main Level | Foyer | 3.94 m | 1.45 m | 3.94 m x 1.45 m |
| Main Level | Living Room | 5.44 m | 3.63 m | 5.44 m x 3.63 m |
| Main Level | Dining Room | 3.48 m | 3 m | 3.48 m x 3 m |
| Main Level | Kitchen | 4.52 m | 3.35 m | 4.52 m x 3.35 m |
| Upper Level | Primary Bedroom | 4.72 m | 3.3 m | 4.72 m x 3.3 m |
| Upper Level | Bedroom 2 | 3.02 m | 2.54 m | 3.02 m x 2.54 m |
| Upper Level | Bedroom 3 | 4.09 m | 3.4 m | 4.09 m x 3.4 m |
| Upper Level | Bedroom 4 | 3.58 m | 2.74 m | 3.58 m x 2.74 m |
Utilities
| Sewer | Installed |
| Cable | Installed |
https://www.realtor.ca/real-estate/26818445/838-caldwell-avenue-mississauga-lorne-park
Interested?
Contact us for more information

