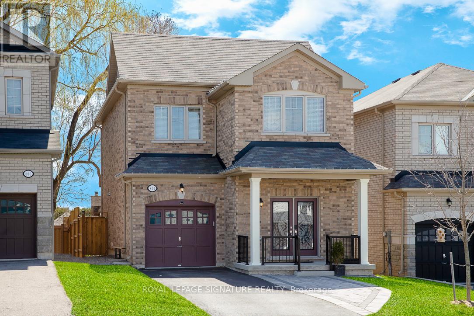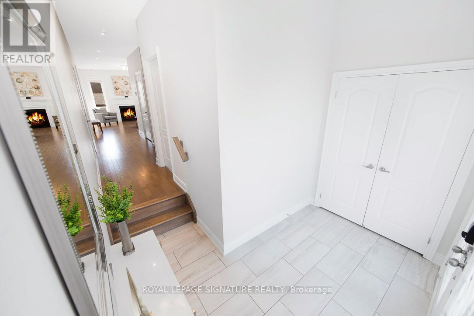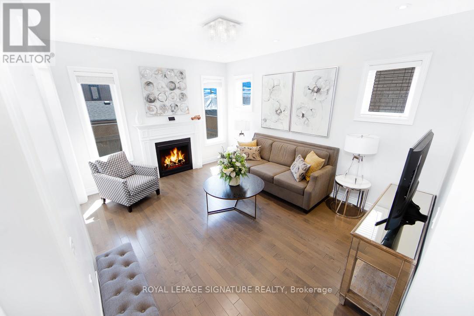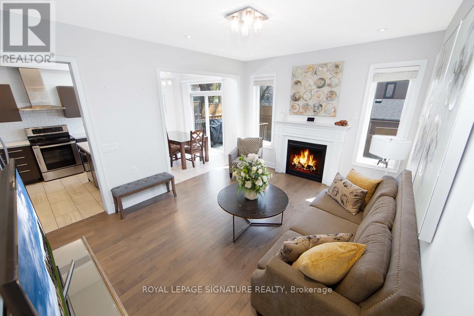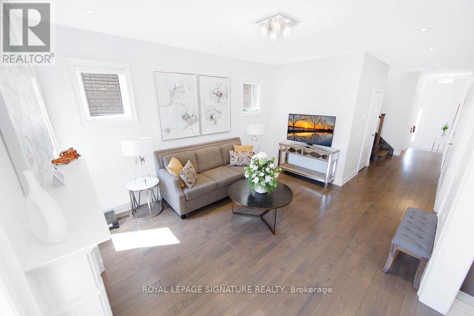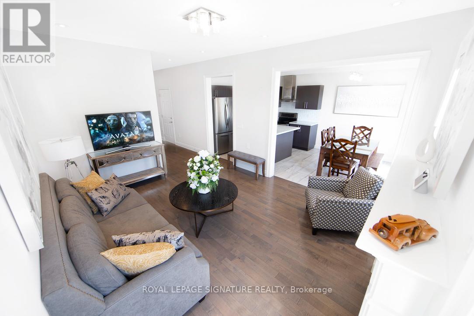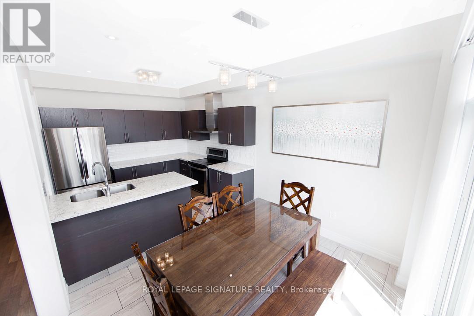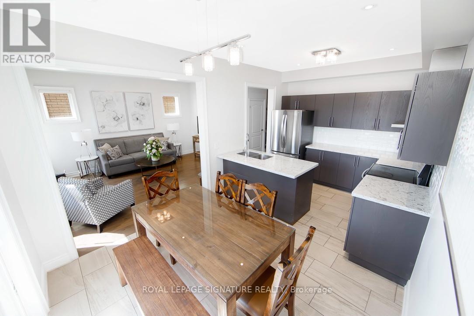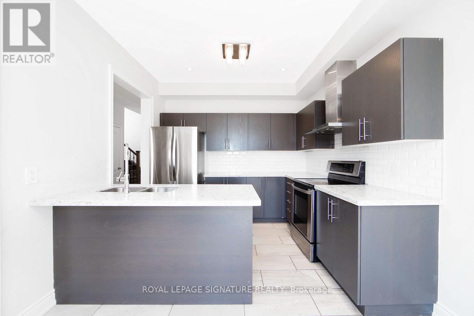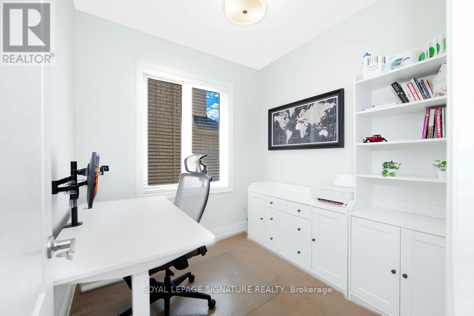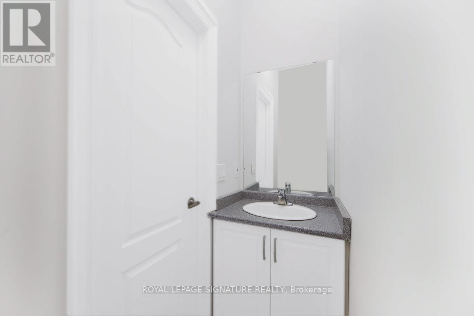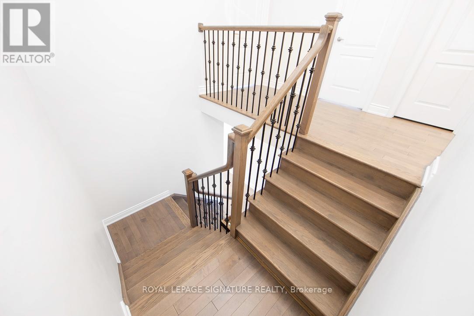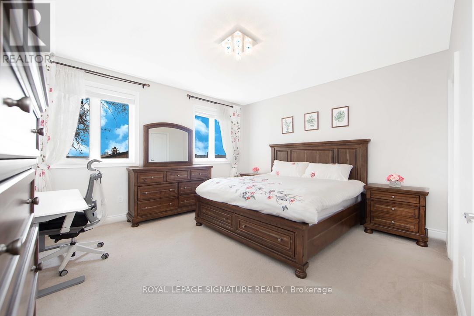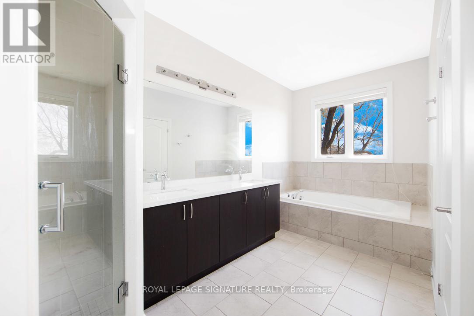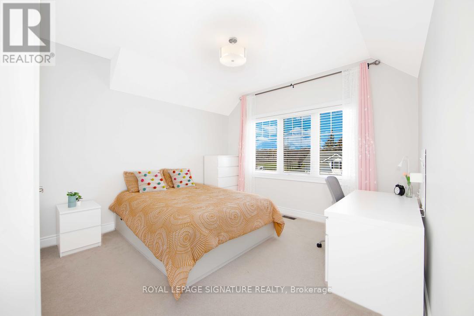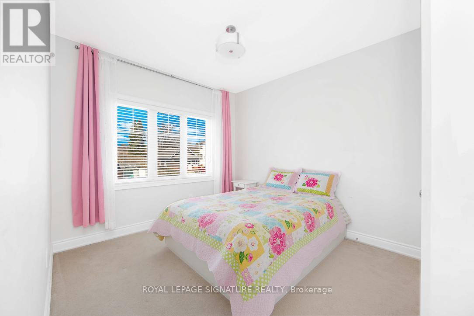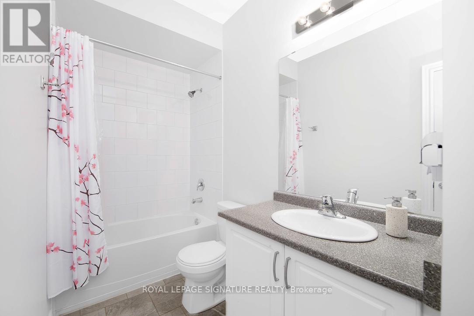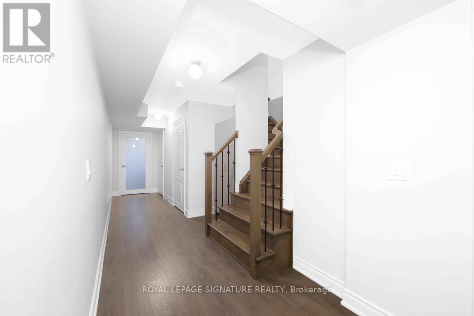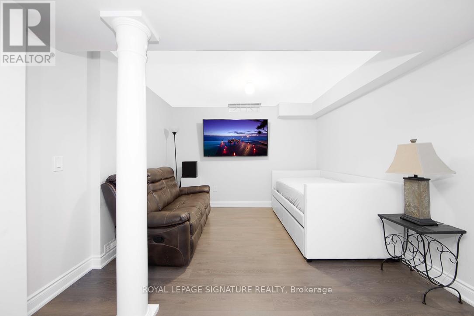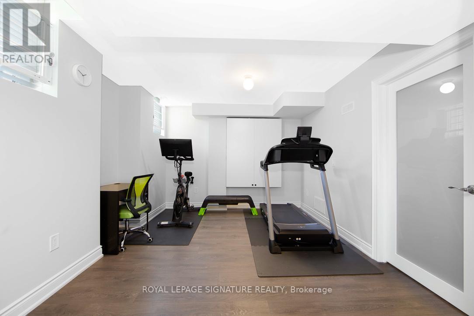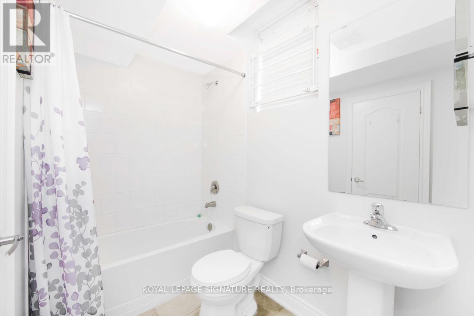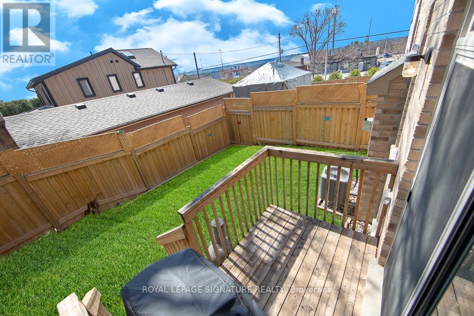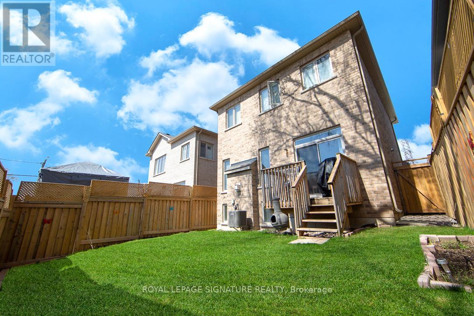4 Bedroom
4 Bathroom
Fireplace
Central Air Conditioning
Forced Air
$1,100,000
This Charming Detached Home Is Located In The Grindstone Neighborhood Of Burlington And Boasts 3+1Bedrooms Along With 3.5 Bathrooms. Remarkable Features Of This Residence Include 9-Foot Ceilings OnBoth The Main And Second Floors, A Dedicated Office Space Ideal For Remote Work, A Cozy Fireplace,An Eat-In Breakfast Kitchen Equipped With Stainless Steel Appliances, Pot Lights And GraniteCountertops. The Oak Stairs With Spindle Pickets Add A Touch Of Elegance And The Finished Bsmt With Ample Natural Light Provides Additional Living Space Along With 3 Piece Washroom. Step OutsideTo A Fully Fenced Patio, Perfect For Outdoor Gatherings.The Property Offers Convenient Proximity Within A 10-Minute Radius To The Aldershot GO Station,Wal-Mart, Costco, Fortinos, Regional Groceries, Pharmacies And More. Aldershot High School Is A Mere6-Minute Drive Away, Situated Within The Halton School District. Bridgeview Park, With Children's Playground Is 5 Mins Walking. **** EXTRAS **** 4 Parking Spots Including Garage, Freshly Painted (Pictures were taken before the move out) (id:38109)
Property Details
|
MLS® Number
|
W8314594 |
|
Property Type
|
Single Family |
|
Community Name
|
Grindstone |
|
Amenities Near By
|
Public Transit, Schools |
|
Parking Space Total
|
4 |
Building
|
Bathroom Total
|
4 |
|
Bedrooms Above Ground
|
3 |
|
Bedrooms Below Ground
|
1 |
|
Bedrooms Total
|
4 |
|
Appliances
|
Dishwasher, Dryer, Refrigerator, Stove, Washer |
|
Basement Development
|
Finished |
|
Basement Type
|
N/a (finished) |
|
Construction Style Attachment
|
Detached |
|
Cooling Type
|
Central Air Conditioning |
|
Fireplace Present
|
Yes |
|
Foundation Type
|
Poured Concrete |
|
Heating Fuel
|
Natural Gas |
|
Heating Type
|
Forced Air |
|
Stories Total
|
2 |
|
Type
|
House |
|
Utility Water
|
Municipal Water |
Parking
Land
|
Acreage
|
No |
|
Land Amenities
|
Public Transit, Schools |
|
Sewer
|
Sanitary Sewer |
|
Size Irregular
|
33.04 Ft |
|
Size Total Text
|
33.04 Ft |
Rooms
| Level |
Type |
Length |
Width |
Dimensions |
|
Second Level |
Primary Bedroom |
4.62 m |
4.16 m |
4.62 m x 4.16 m |
|
Second Level |
Bedroom 2 |
4.75 m |
3.65 m |
4.75 m x 3.65 m |
|
Second Level |
Bedroom 3 |
3.86 m |
3.25 m |
3.86 m x 3.25 m |
|
Basement |
Bedroom 4 |
3.09 m |
6.07 m |
3.09 m x 6.07 m |
|
Basement |
Laundry Room |
1.67 m |
3.25 m |
1.67 m x 3.25 m |
|
Main Level |
Kitchen |
2.43 m |
2.41 m |
2.43 m x 2.41 m |
|
Main Level |
Eating Area |
3.09 m |
5.23 m |
3.09 m x 5.23 m |
|
Main Level |
Office |
2.89 m |
1.67 m |
2.89 m x 1.67 m |
https://www.realtor.ca/real-estate/26859656/804-glenbrook-avenue-burlington-grindstone

