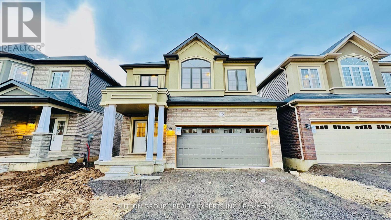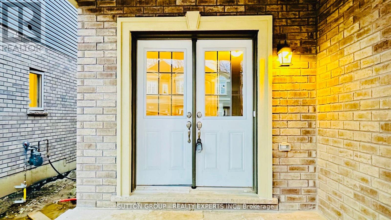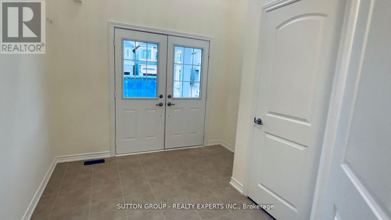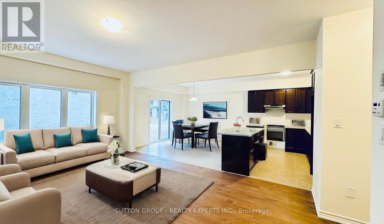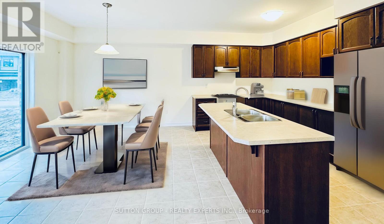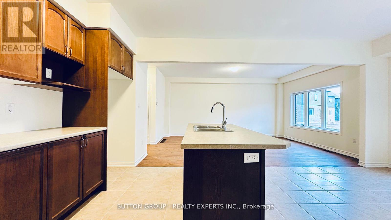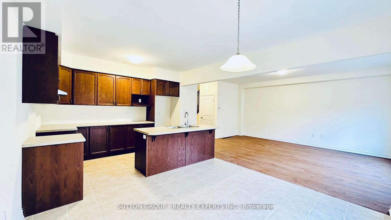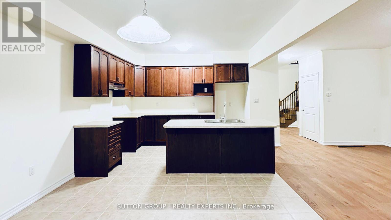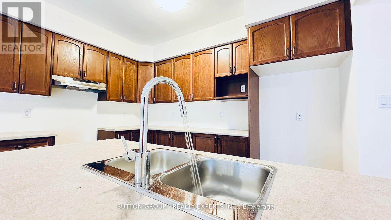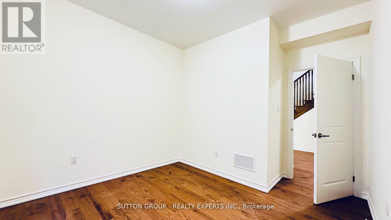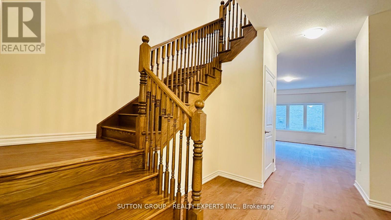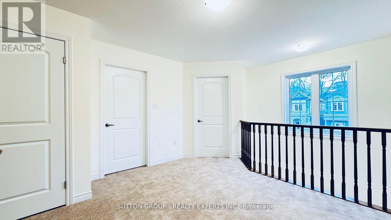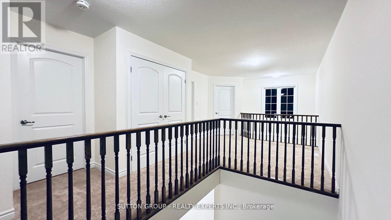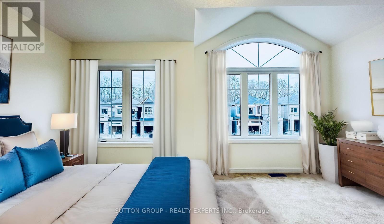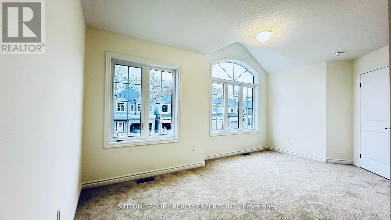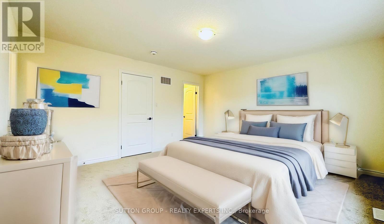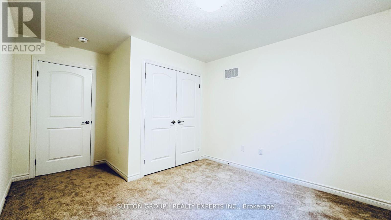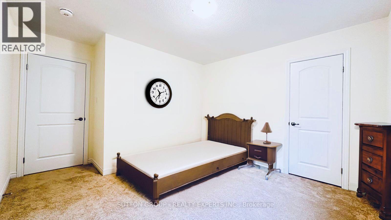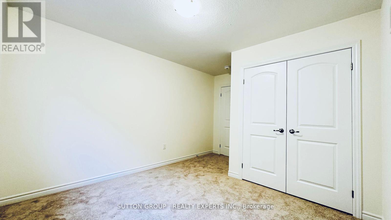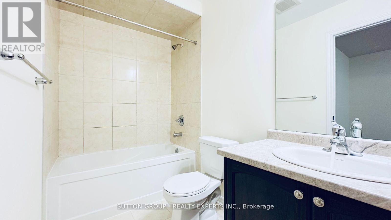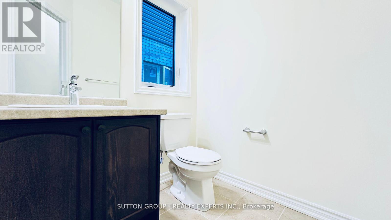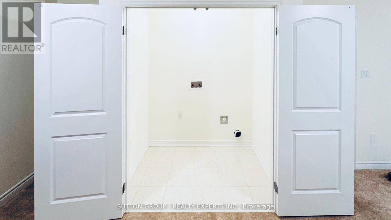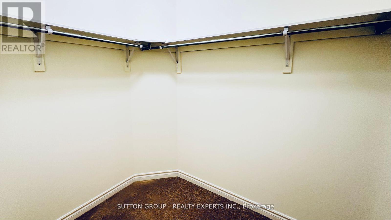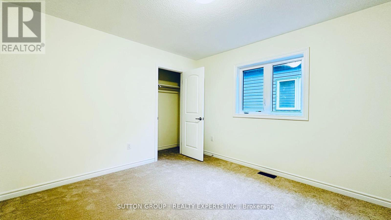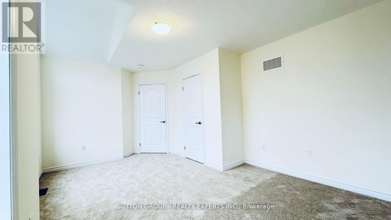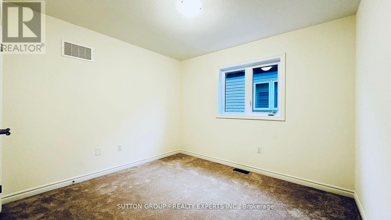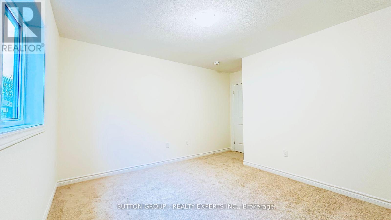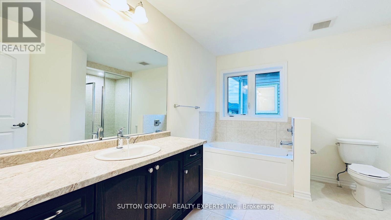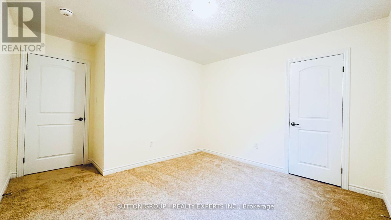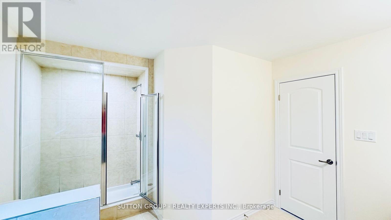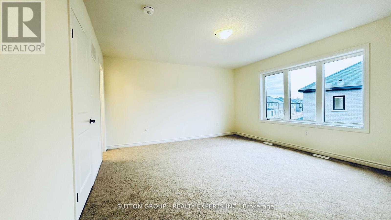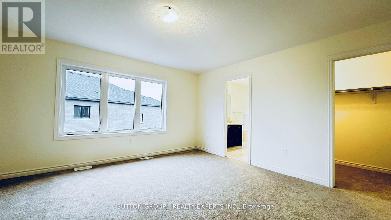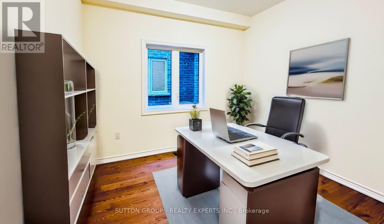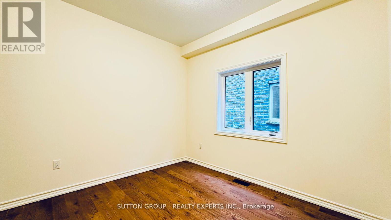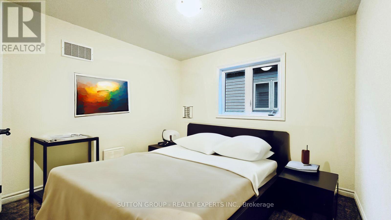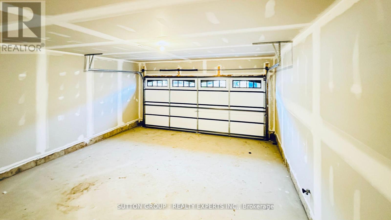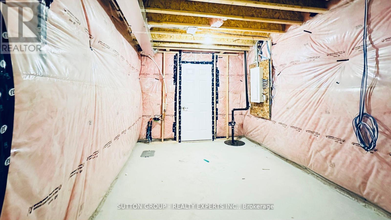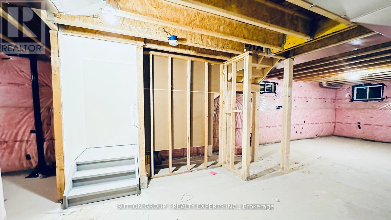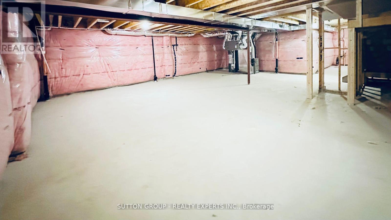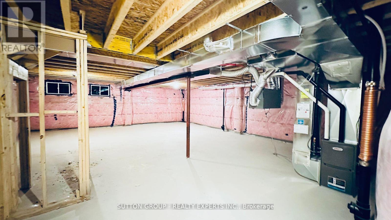4 Bedroom
3 Bathroom
Forced Air
$999,000
Welcome to beautiful Detached 78 Macklin St., located in the Highly Sought-After Location of Nature's Grand Community In Brantford. Very popular Modern Glasswing 7 Model with Elevation C Built By Prestigious Builder. Never Lived In, This beautiful home has all like upgraded kitchen cabinets with Laminate countertops, 9' Ceiling on the Main Floor, Upgraded hardwood flooring on the Main Level, hardwood stairs, Double depth fridge cabinet, Extended Upper Cabinetry in the Kitchen, Angled upper corner and lower corner piano hinge kitchen cabinet and Large basement windows with lots of natural lights.4 Bedrooms with huge office space on the second floor. The Master Bedroom has a huge his/her w/I closet with a 5-piece washroom.5 Mins To Hwy 403 **** EXTRAS **** Close to local amenities, parks, Grocery stores, Restaurants, and beautiful trails. Brand New SS washer & dryer, SS fridge, and stove Will Be Provided By Sellers Before Possession. (id:38109)
Property Details
|
MLS® Number
|
X8099250 |
|
Property Type
|
Single Family |
|
Amenities Near By
|
Park, Public Transit, Schools |
|
Parking Space Total
|
4 |
Building
|
Bathroom Total
|
3 |
|
Bedrooms Above Ground
|
4 |
|
Bedrooms Total
|
4 |
|
Basement Development
|
Unfinished |
|
Basement Type
|
N/a (unfinished) |
|
Construction Style Attachment
|
Detached |
|
Exterior Finish
|
Stucco |
|
Heating Fuel
|
Natural Gas |
|
Heating Type
|
Forced Air |
|
Stories Total
|
2 |
|
Type
|
House |
Parking
Land
|
Acreage
|
No |
|
Land Amenities
|
Park, Public Transit, Schools |
|
Size Irregular
|
36.19 X 98.7 Ft |
|
Size Total Text
|
36.19 X 98.7 Ft |
Rooms
| Level |
Type |
Length |
Width |
Dimensions |
|
Second Level |
Primary Bedroom |
15.4 m |
14 m |
15.4 m x 14 m |
|
Second Level |
Bedroom 2 |
11 m |
11.1 m |
11 m x 11.1 m |
|
Second Level |
Bedroom 3 |
9.1 m |
10.9 m |
9.1 m x 10.9 m |
|
Second Level |
Bedroom 4 |
16 m |
10.9 m |
16 m x 10.9 m |
|
Second Level |
Bathroom |
|
|
Measurements not available |
|
Second Level |
Laundry Room |
|
|
Measurements not available |
|
Main Level |
Foyer |
9.6 m |
10.6 m |
9.6 m x 10.6 m |
|
Main Level |
Great Room |
13.4 m |
18.3 m |
13.4 m x 18.3 m |
|
Main Level |
Family Room |
|
|
Measurements not available |
|
Main Level |
Kitchen |
12.4 m |
8.8 m |
12.4 m x 8.8 m |
|
Main Level |
Dining Room |
12.4 m |
11.6 m |
12.4 m x 11.6 m |
https://www.realtor.ca/real-estate/26560672/78-macklin-st-brantford

