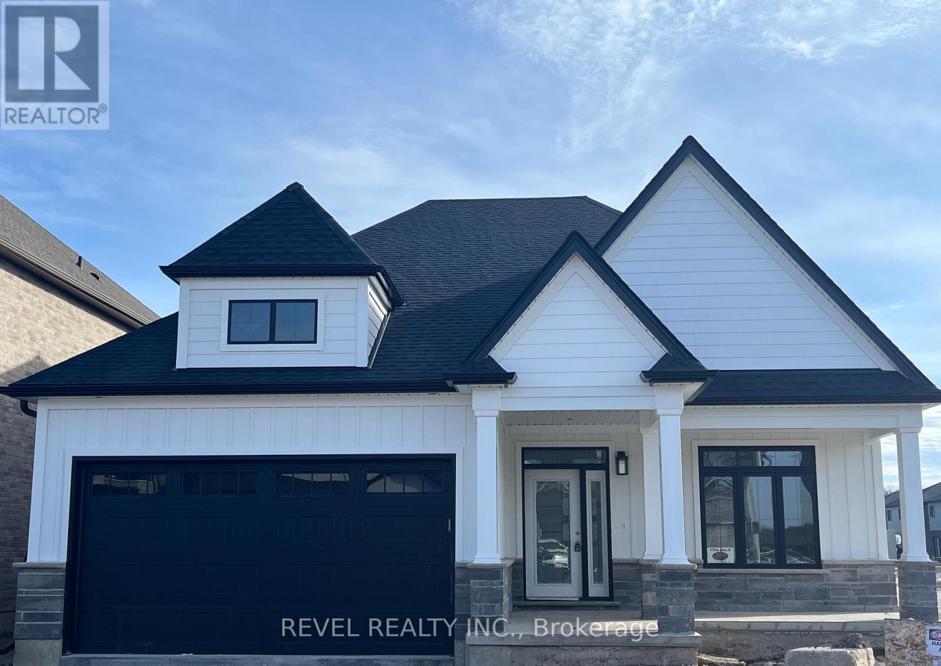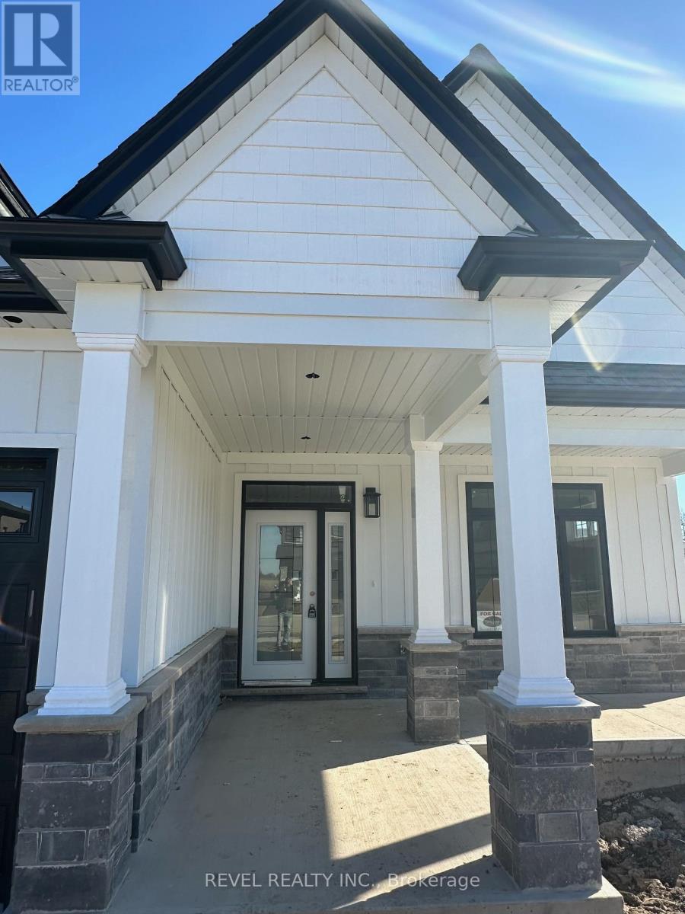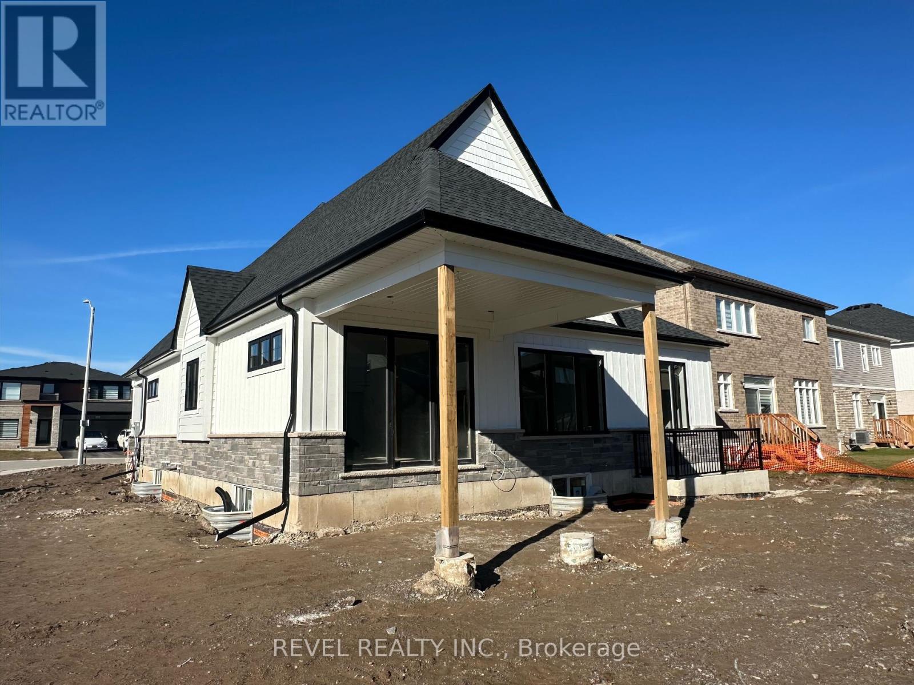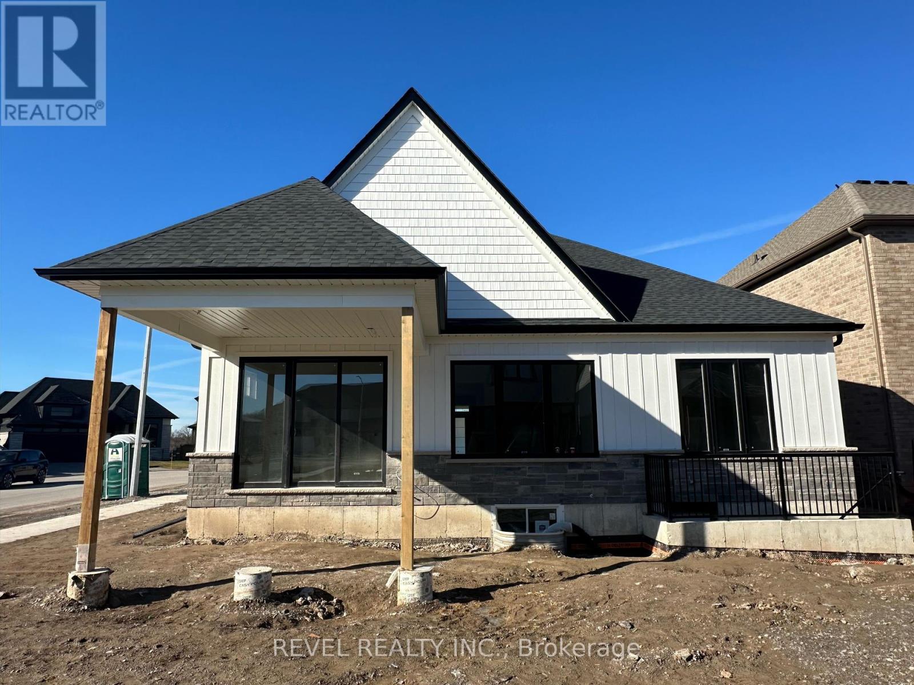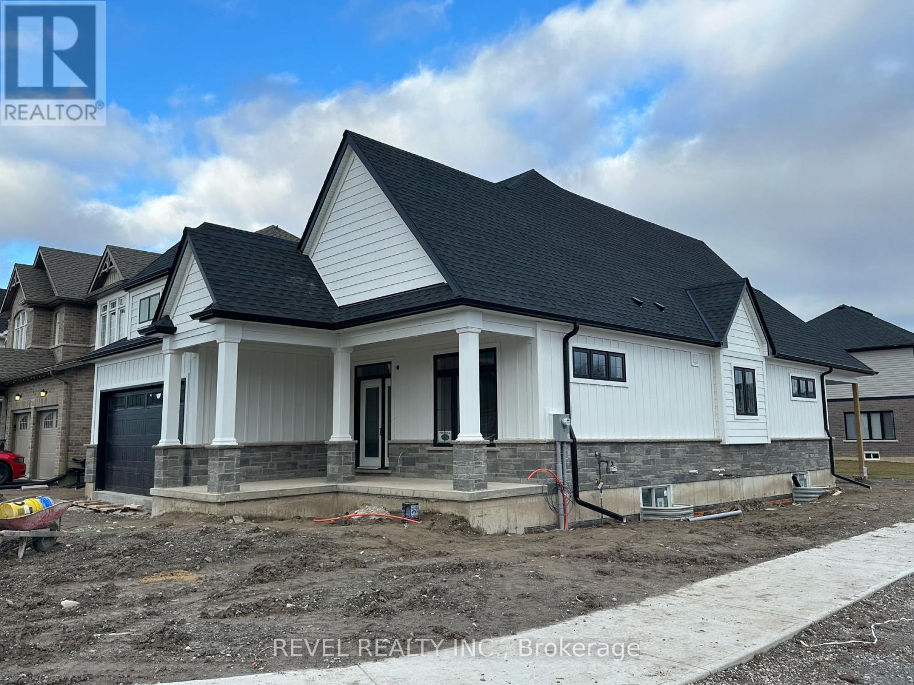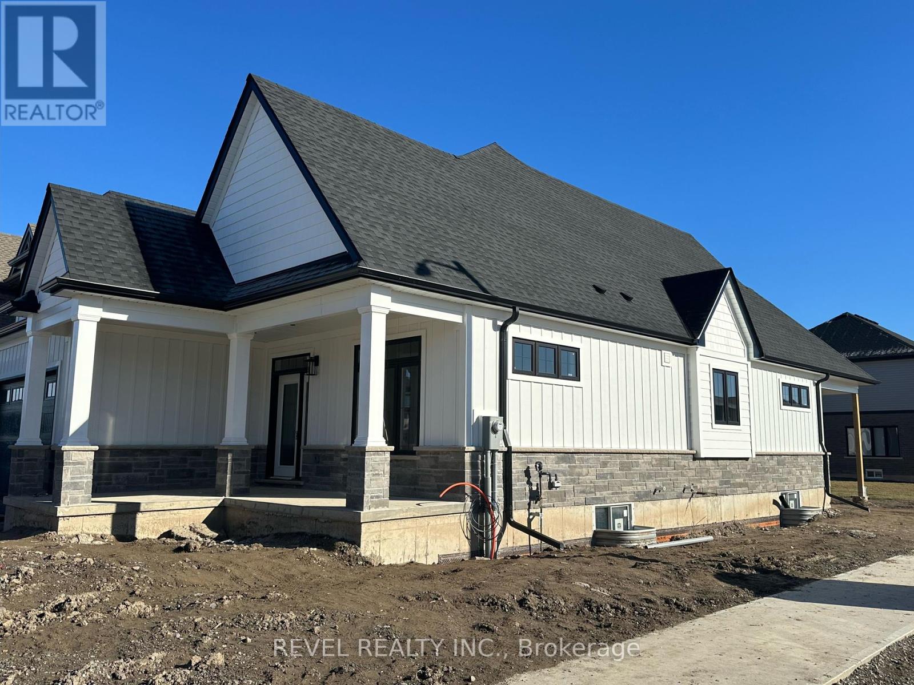4 Bedroom
3 Bathroom
Bungalow
Fireplace
Central Air Conditioning
Forced Air
$1,368,000
Invest in new luxury by Accent Homes,as architecturally smart as it is appealing to modern farmhouse sensibilities with over 3000sq.ft of two level living space designed with in-law capability accessible by separate entrance.Offering two main floor bedrooms/two baths,two lower level bedrooms/one bath and two kitchens, this versatile plan is characterized by elite exterior and interior finishes that include wainscoting in front entrance,Luxury Vinyl Flooring,white tile in ensuite shower,soaker tubs,quartz counters in both bathrooms,60 inch linear electric fireplace and 34 pot lights!Factor in white kitchen cabinets with quartz countertops,under cabinet lighting,72""x43"" kitchen island,16ft cathedral vaulted ceilings,200 amp electrical service, and15x15ft covered deck, clad in elegant white upgraded composite siding with a stone skirt. Within excellent proximity to highway and local amenities,this home,slated for occupancy in April 2024,represents quality craftsmanship and presentation. (id:38109)
Property Details
|
MLS® Number
|
X8063572 |
|
Property Type
|
Single Family |
|
Parking Space Total
|
4 |
Building
|
Bathroom Total
|
3 |
|
Bedrooms Above Ground
|
2 |
|
Bedrooms Below Ground
|
2 |
|
Bedrooms Total
|
4 |
|
Appliances
|
Dishwasher, Dryer, Range, Refrigerator, Stove, Washer |
|
Architectural Style
|
Bungalow |
|
Basement Development
|
Finished |
|
Basement Type
|
Full (finished) |
|
Construction Style Attachment
|
Detached |
|
Cooling Type
|
Central Air Conditioning |
|
Exterior Finish
|
Stone, Brick |
|
Fireplace Present
|
Yes |
|
Heating Fuel
|
Natural Gas |
|
Heating Type
|
Forced Air |
|
Stories Total
|
1 |
|
Type
|
House |
|
Utility Water
|
Municipal Water |
Parking
Land
|
Acreage
|
No |
|
Sewer
|
Sanitary Sewer |
|
Size Irregular
|
49.25 X 105.23 Ft |
|
Size Total Text
|
49.25 X 105.23 Ft |
Rooms
| Level |
Type |
Length |
Width |
Dimensions |
|
Basement |
Bedroom |
5.08 m |
3.73 m |
5.08 m x 3.73 m |
|
Basement |
Other |
|
|
Measurements not available |
|
Basement |
Bedroom |
4.67 m |
3.73 m |
4.67 m x 3.73 m |
|
Basement |
Kitchen |
5.41 m |
3.89 m |
5.41 m x 3.89 m |
|
Basement |
Family Room |
5.97 m |
3.84 m |
5.97 m x 3.84 m |
|
Main Level |
Bedroom |
3.45 m |
2.95 m |
3.45 m x 2.95 m |
|
Main Level |
Laundry Room |
2.13 m |
2.59 m |
2.13 m x 2.59 m |
|
Main Level |
Kitchen |
7.95 m |
3.12 m |
7.95 m x 3.12 m |
|
Main Level |
Living Room |
5.99 m |
3.91 m |
5.99 m x 3.91 m |
|
Main Level |
Bedroom |
4.11 m |
3.71 m |
4.11 m x 3.71 m |
https://www.realtor.ca/real-estate/26508700/7490-sherrilee-crescent-niagara-falls

