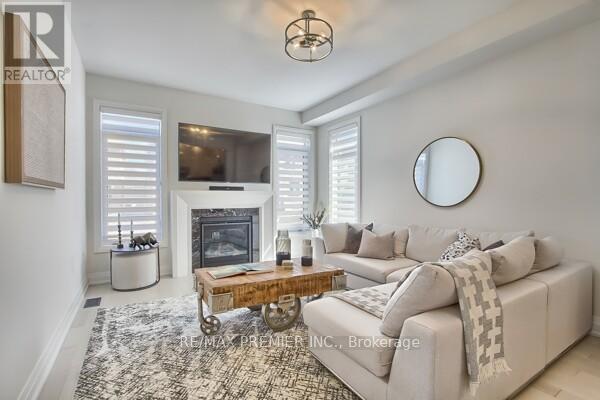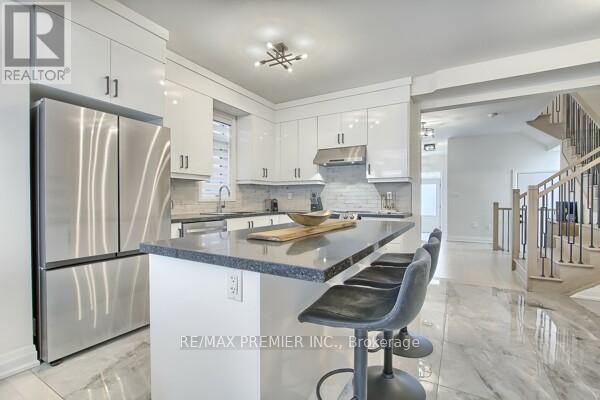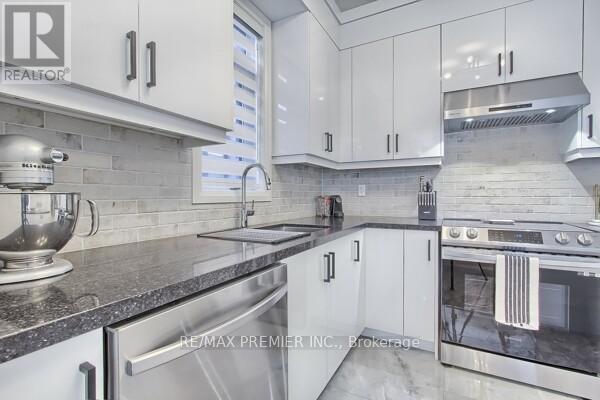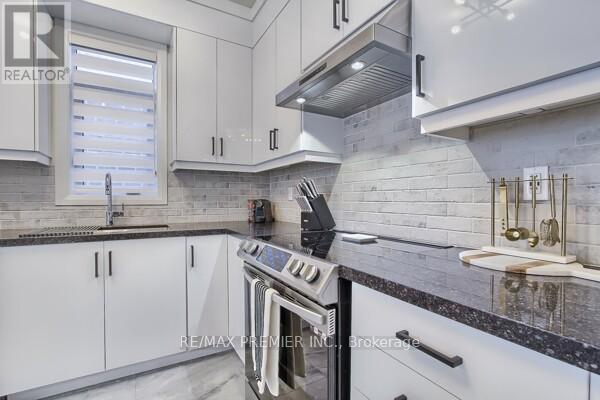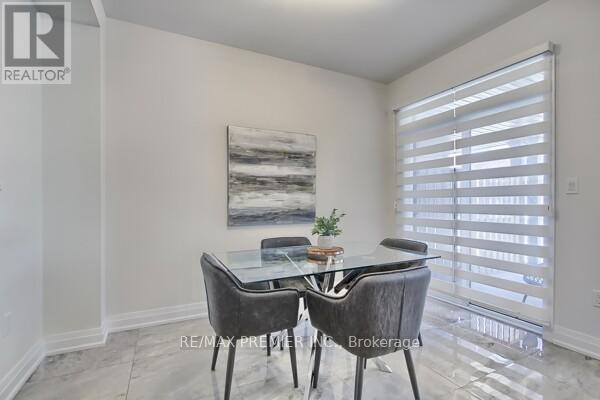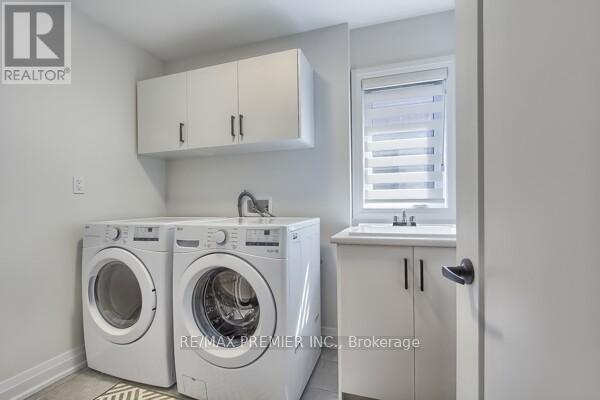3 Bedroom
3 Bathroom
Fireplace
Central Air Conditioning
Forced Air
$1,170,000
Welcome! to your new modern style Fully Brick/Stone Semi-Detached Home. This upgraded home has generously sized secondary bedrooms & primary master bedroom with ensuite that boasts a free standing soaked tub, oversized glass enclosed shower, stone counter tops, double sinks, large w/I closet and more!! This jewel of a home also offers 10' High Ceilings on main, a double door front entry, upgraded kitchen w/quartz counter tops w/double edge square nosing, under mount sink, extended height high gloss cabinetry w/crown moldings and black hardware, finished backsplash, valance lighting, S/S appliances fridge, stove, upgraded range hood, dishwasher, washer and dryer!! Wand automated interior shades & ensuite roman shade, premium light fixtures, upgraded interior 8' doors, upgraded archways on main, 24""x 24"" tiles on main and master ensuite, upgraded hardwood flooring on main and upper hallway, smooth ceilings on main and 2nd floor, upgraded oak and wroth iron staircase main and 2nd floor, upgraded gas fireplace w/black quartz trim, interlock at front entry, door bell and motion drive way cameras, alarm system, upgraded garage door with smart automation GDO, steps and door added in garage for entrance to home and upgraded cold cellar!! This beautiful home also has a large covered patio with concrete floor and large back yard for all your summer fun!! **** EXTRAS **** Great Family Neighborhood, Close to Schools, Parks, Places of worship, Shopping, GO Train, HWY 400 mins away and HWY 404 also close by. (id:38109)
Property Details
|
MLS® Number
|
N8389778 |
|
Property Type
|
Single Family |
|
Community Name
|
Bradford |
|
Parking Space Total
|
3 |
Building
|
Bathroom Total
|
3 |
|
Bedrooms Above Ground
|
3 |
|
Bedrooms Total
|
3 |
|
Appliances
|
Water Heater, Garage Door Opener Remote(s), Dishwasher, Dryer, Refrigerator, Stove, Washer |
|
Basement Development
|
Unfinished |
|
Basement Type
|
N/a (unfinished) |
|
Construction Style Attachment
|
Semi-detached |
|
Cooling Type
|
Central Air Conditioning |
|
Exterior Finish
|
Brick, Stone |
|
Fireplace Present
|
Yes |
|
Fireplace Total
|
1 |
|
Foundation Type
|
Poured Concrete |
|
Heating Fuel
|
Natural Gas |
|
Heating Type
|
Forced Air |
|
Stories Total
|
2 |
|
Type
|
House |
|
Utility Water
|
Municipal Water |
Parking
Land
|
Acreage
|
No |
|
Sewer
|
Sanitary Sewer |
|
Size Irregular
|
25.18 X 114.68 Ft |
|
Size Total Text
|
25.18 X 114.68 Ft |
Rooms
| Level |
Type |
Length |
Width |
Dimensions |
|
Second Level |
Primary Bedroom |
5.18 m |
3.65 m |
5.18 m x 3.65 m |
|
Second Level |
Bedroom 2 |
3.06 m |
2.75 m |
3.06 m x 2.75 m |
|
Second Level |
Bedroom 3 |
3.36 m |
3.05 m |
3.36 m x 3.05 m |
|
Second Level |
Laundry Room |
|
|
Measurements not available |
|
Main Level |
Family Room |
3.65 m |
4.27 m |
3.65 m x 4.27 m |
|
Main Level |
Dining Room |
3.35 m |
3.4 m |
3.35 m x 3.4 m |
|
Main Level |
Kitchen |
2.63 m |
3.38 m |
2.63 m x 3.38 m |
|
Main Level |
Eating Area |
3.35 m |
3.38 m |
3.35 m x 3.38 m |
https://www.realtor.ca/real-estate/26967598/73-ferragine-crescent-bradford-west-gwillimbury-bradford








