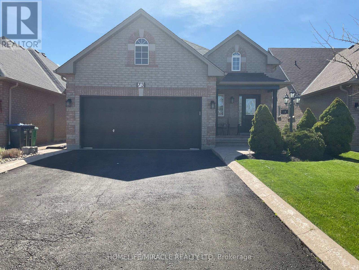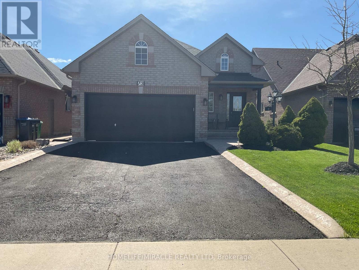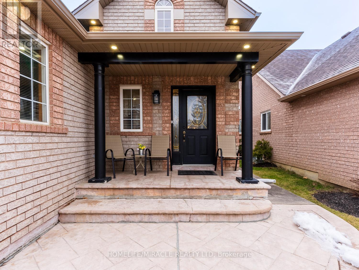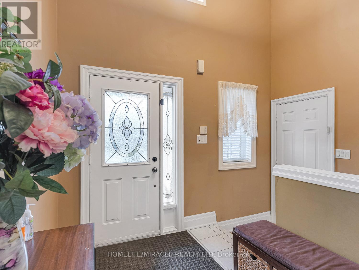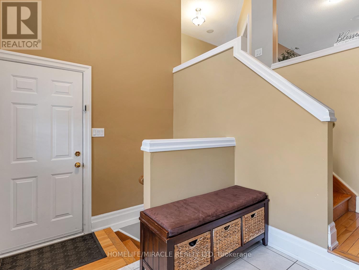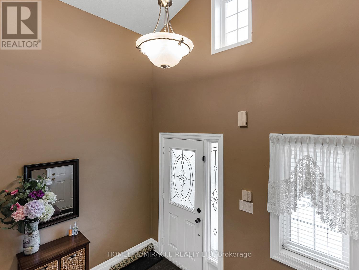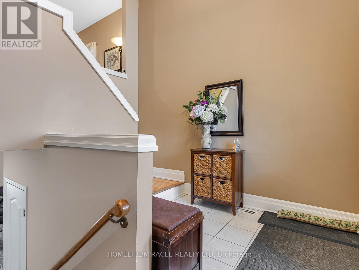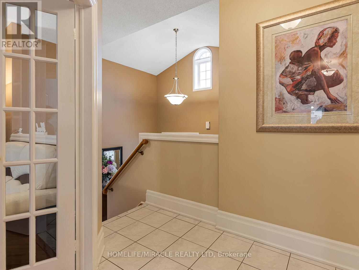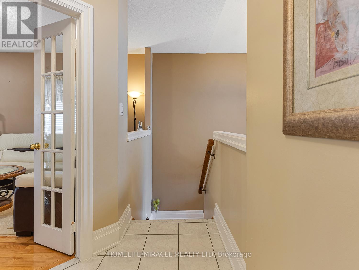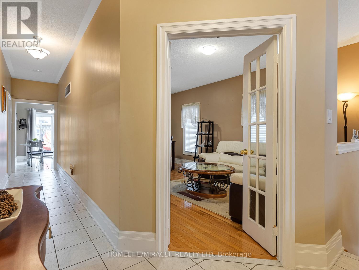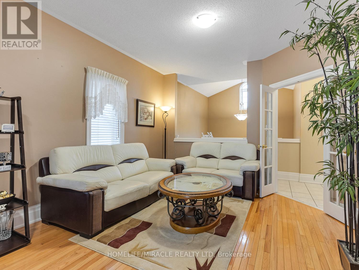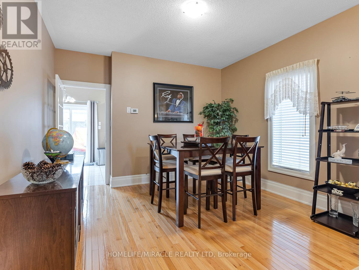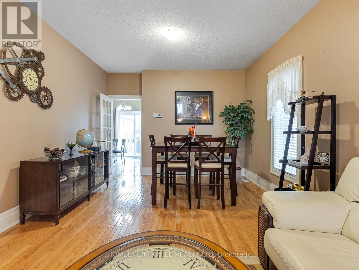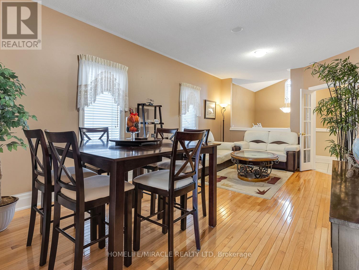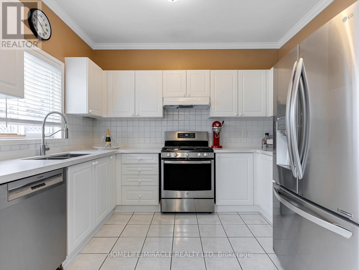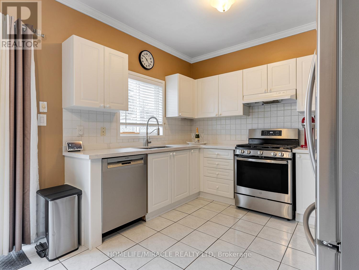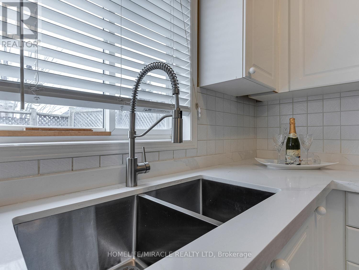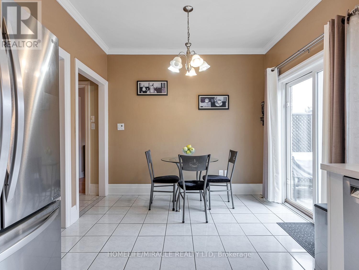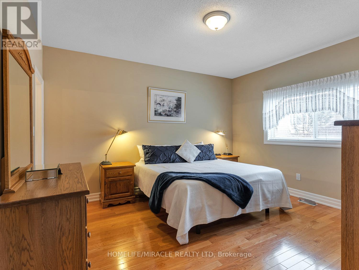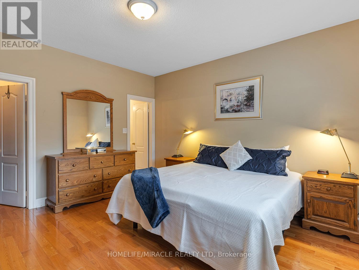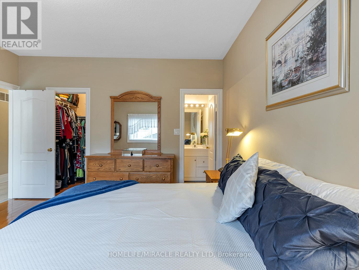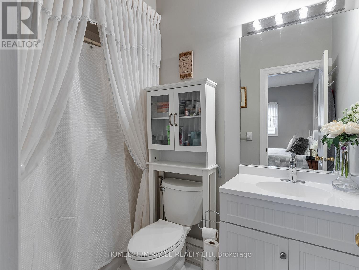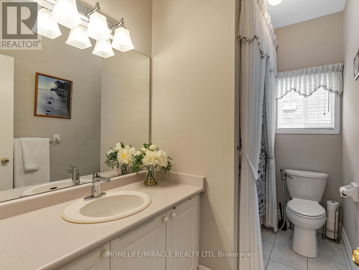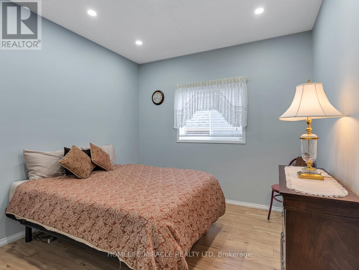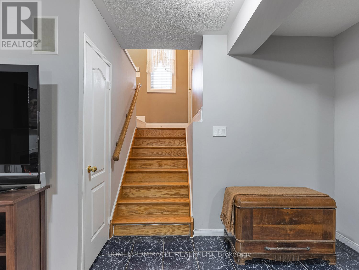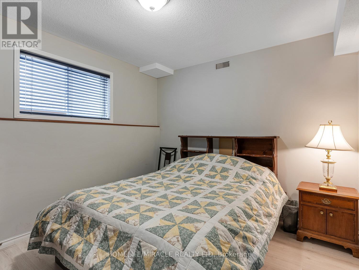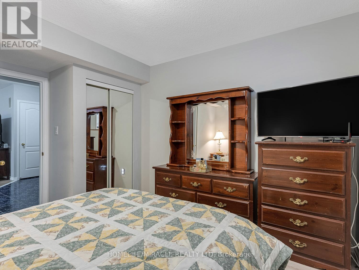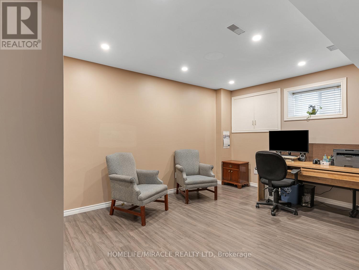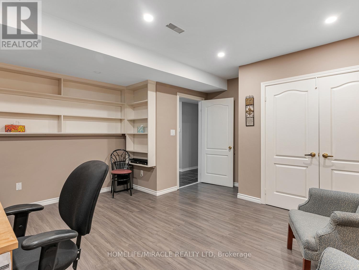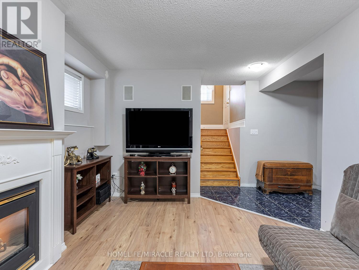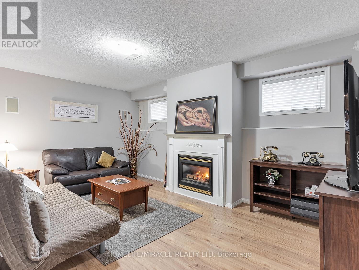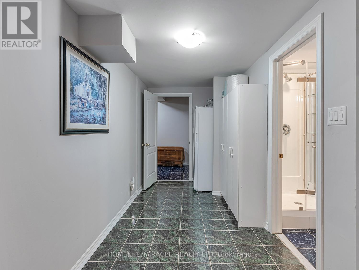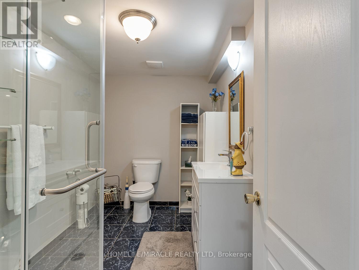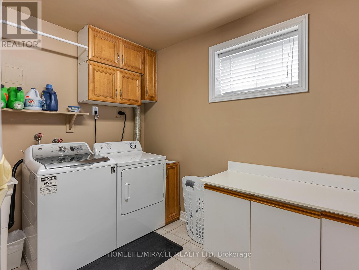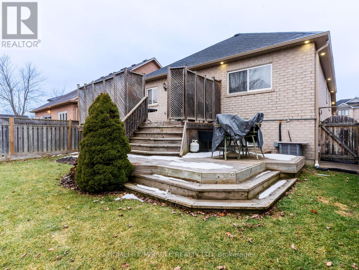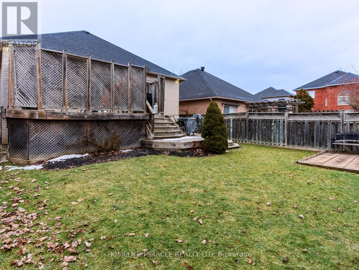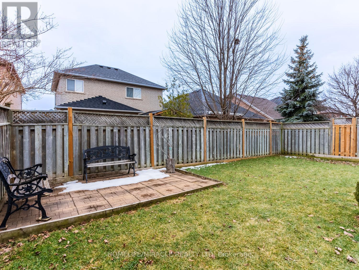4 Bedroom
3 Bathroom
Raised Bungalow
Fireplace
Central Air Conditioning
Forced Air
Lawn Sprinkler
$1,099,000
Spacious 2+2 raised bungalow in sought after Snelgrove community. Conveniently located with quick access to Hwy 410. This home features 9ft ceiling, spacious main floor with 2 well appointed bedrooms, primary bedroom with 4pc ensuite, walk-in closet and gleaming hardwood floors, walkout from kitchen to large raised deck, living/dining room with hardwood floors, fully finished basement with 2 bedrooms, family room with gas fireplace and spacious laundry room with extra storage. Also extra storage in large garage loft. **** EXTRAS **** Furnace-2019, Central air-2023, Washer-2019, Stainless steel Kitchen appliances -2019, Eaves/soffits-2021, Quartz countertop-2024, Hunter sprinkler system 2021 front and back, roof approx. 8 yrs old. (id:38109)
Property Details
|
MLS® Number
|
W8299266 |
|
Property Type
|
Single Family |
|
Community Name
|
Snelgrove |
|
Parking Space Total
|
6 |
|
Structure
|
Deck |
Building
|
Bathroom Total
|
3 |
|
Bedrooms Above Ground
|
2 |
|
Bedrooms Below Ground
|
2 |
|
Bedrooms Total
|
4 |
|
Appliances
|
Dishwasher, Dryer, Refrigerator, Stove, Washer, Window Coverings |
|
Architectural Style
|
Raised Bungalow |
|
Basement Development
|
Finished |
|
Basement Type
|
Full (finished) |
|
Construction Style Attachment
|
Detached |
|
Cooling Type
|
Central Air Conditioning |
|
Exterior Finish
|
Brick |
|
Fireplace Present
|
Yes |
|
Fireplace Total
|
1 |
|
Foundation Type
|
Poured Concrete |
|
Heating Fuel
|
Natural Gas |
|
Heating Type
|
Forced Air |
|
Stories Total
|
1 |
|
Type
|
House |
|
Utility Water
|
Municipal Water |
Parking
Land
|
Acreage
|
No |
|
Landscape Features
|
Lawn Sprinkler |
|
Sewer
|
Sanitary Sewer |
|
Size Irregular
|
39.37 X 109.91 Ft |
|
Size Total Text
|
39.37 X 109.91 Ft |
Rooms
| Level |
Type |
Length |
Width |
Dimensions |
|
Lower Level |
Bedroom 3 |
3.58 m |
3.35 m |
3.58 m x 3.35 m |
|
Lower Level |
Bedroom 4 |
4.88 m |
4.42 m |
4.88 m x 4.42 m |
|
Lower Level |
Family Room |
5.03 m |
3.35 m |
5.03 m x 3.35 m |
|
Lower Level |
Laundry Room |
3.43 m |
3.05 m |
3.43 m x 3.05 m |
|
Main Level |
Living Room |
6.71 m |
3.66 m |
6.71 m x 3.66 m |
|
Main Level |
Dining Room |
6.71 m |
3.66 m |
6.71 m x 3.66 m |
|
Main Level |
Kitchen |
4.88 m |
3.35 m |
4.88 m x 3.35 m |
|
Main Level |
Primary Bedroom |
4.27 m |
3.96 m |
4.27 m x 3.96 m |
|
Main Level |
Bedroom 2 |
3.35 m |
3.2 m |
3.35 m x 3.2 m |
https://www.realtor.ca/real-estate/26837415/73-baybrook-road-brampton-snelgrove

