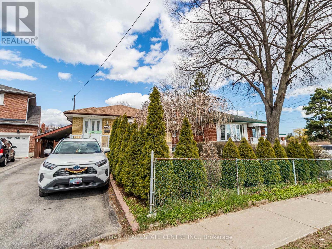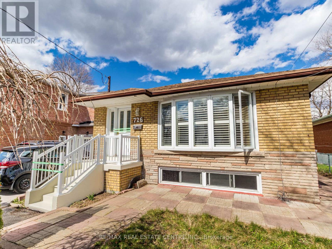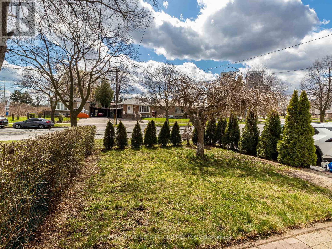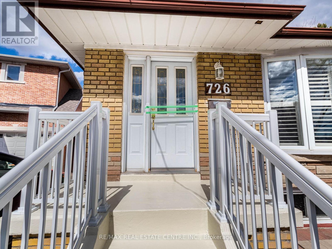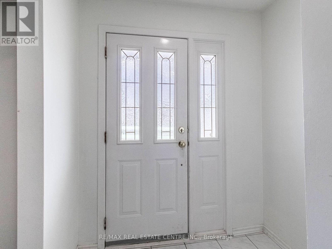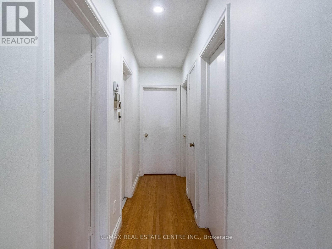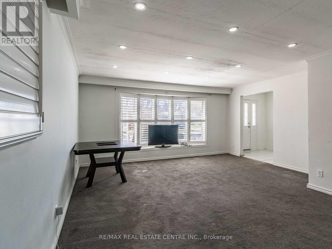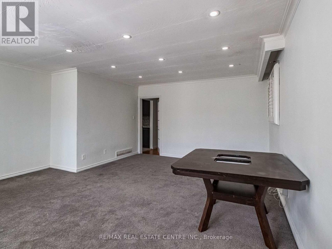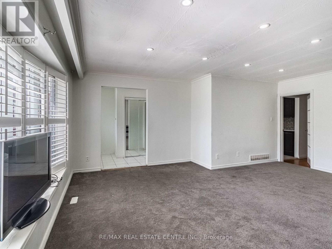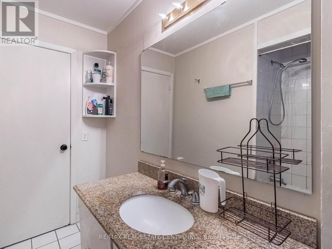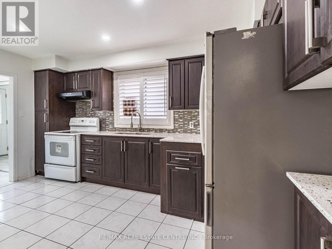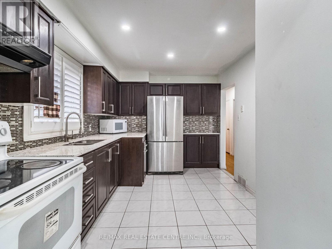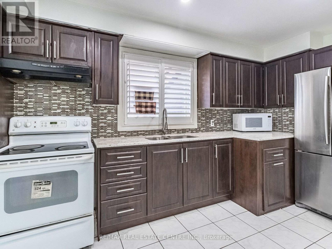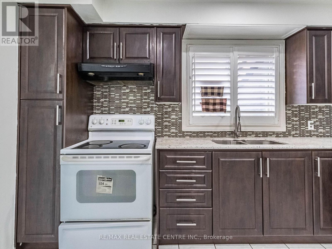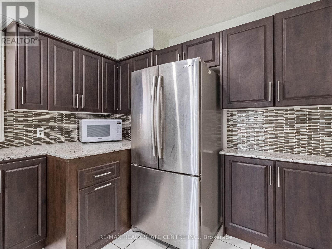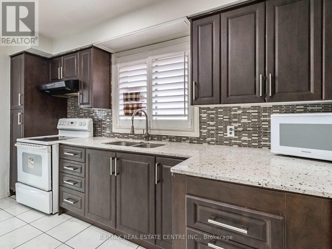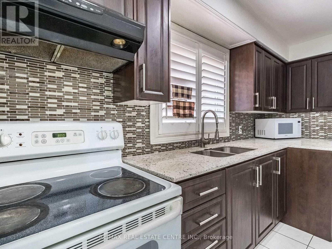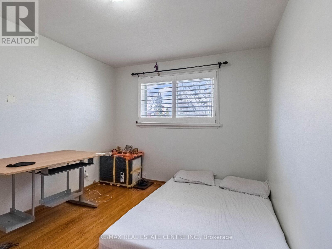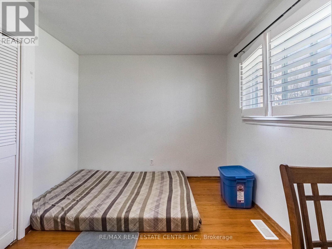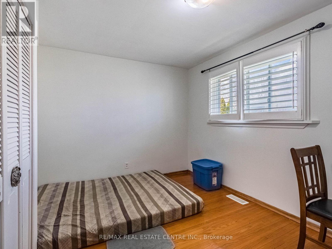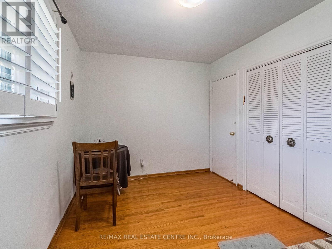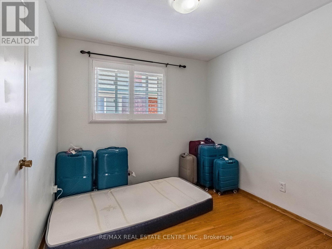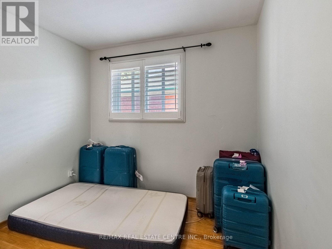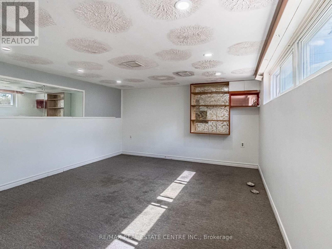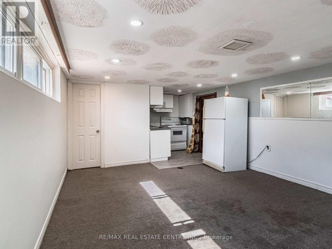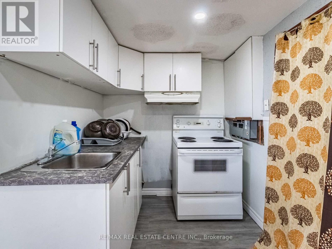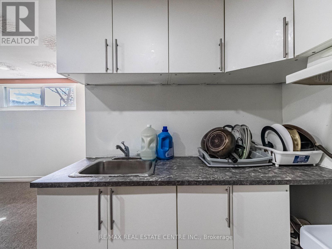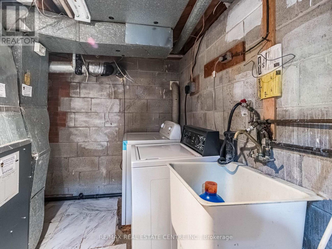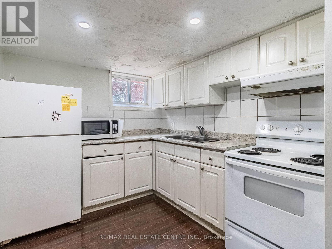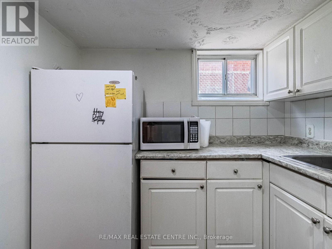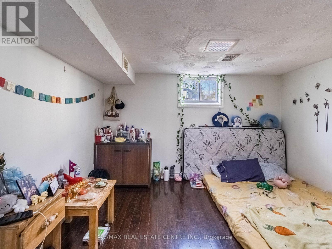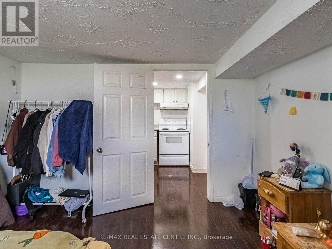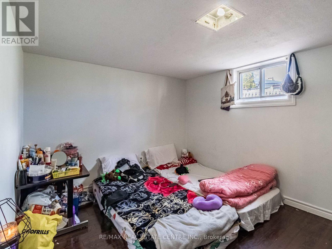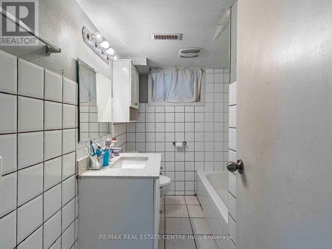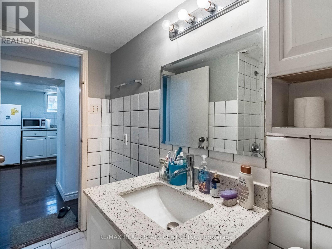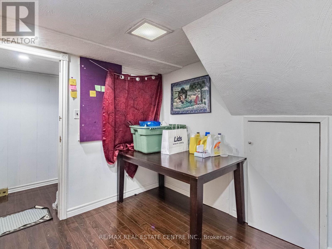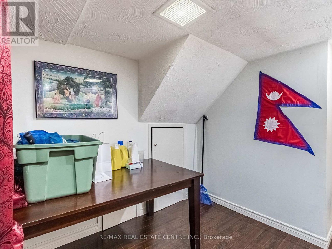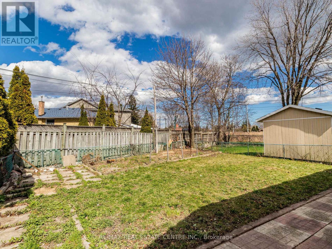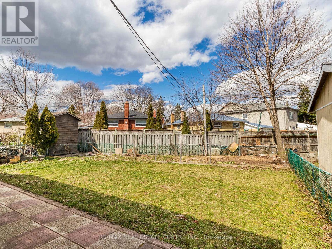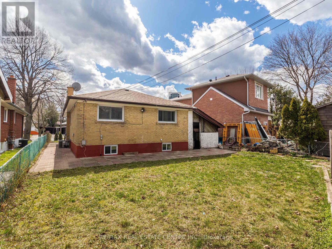6 Bedroom
3 Bathroom
Bungalow
Central Air Conditioning
Forced Air
$1,049,000
Welcome To This Beautiful Maintained Bangalow Woburn Toronto Area.Bungolow With A Huge 3+3 Bedrooms Sep Side Enterance To Basement. Upgraded Main Kitchen And Washrooms Central Air Condition.All Window Coverings, Stove, Fridge, Washer, Dryer Is Included..2 Washroom In The Bsmt,Pot Lights,Extra Wide Window Whole House,New Kitchen With Quartz Counter Top. **** EXTRAS **** Stove, Fridge, Washer, Drayer. (id:38109)
Property Details
|
MLS® Number
|
E8241976 |
|
Property Type
|
Single Family |
|
Community Name
|
Woburn |
|
Amenities Near By
|
Hospital, Park, Place Of Worship, Public Transit, Schools |
|
Parking Space Total
|
4 |
Building
|
Bathroom Total
|
3 |
|
Bedrooms Above Ground
|
3 |
|
Bedrooms Below Ground
|
3 |
|
Bedrooms Total
|
6 |
|
Architectural Style
|
Bungalow |
|
Basement Development
|
Finished |
|
Basement Features
|
Separate Entrance |
|
Basement Type
|
N/a (finished) |
|
Construction Style Attachment
|
Detached |
|
Cooling Type
|
Central Air Conditioning |
|
Exterior Finish
|
Brick |
|
Foundation Type
|
Block |
|
Heating Fuel
|
Electric |
|
Heating Type
|
Forced Air |
|
Stories Total
|
1 |
|
Type
|
House |
|
Utility Water
|
Municipal Water |
Parking
Land
|
Acreage
|
No |
|
Land Amenities
|
Hospital, Park, Place Of Worship, Public Transit, Schools |
|
Sewer
|
Sanitary Sewer |
|
Size Irregular
|
39.99 X 119 Ft |
|
Size Total Text
|
39.99 X 119 Ft |
Rooms
| Level |
Type |
Length |
Width |
Dimensions |
|
Basement |
Bedroom 4 |
|
|
Measurements not available |
|
Basement |
Bedroom 5 |
|
|
Measurements not available |
|
Basement |
Bedroom |
|
|
Measurements not available |
|
Main Level |
Living Room |
3.35 m |
4.87 m |
3.35 m x 4.87 m |
|
Main Level |
Dining Room |
2.43 m |
3.96 m |
2.43 m x 3.96 m |
|
Main Level |
Kitchen |
3.04 m |
3.96 m |
3.04 m x 3.96 m |
|
Main Level |
Primary Bedroom |
3.04 m |
3.65 m |
3.04 m x 3.65 m |
|
Main Level |
Bedroom 2 |
3.04 m |
3.96 m |
3.04 m x 3.96 m |
|
Main Level |
Bedroom 3 |
2.74 m |
3.04 m |
2.74 m x 3.04 m |
Utilities
https://www.realtor.ca/real-estate/26762519/726-brimorton-drive-toronto-woburn

