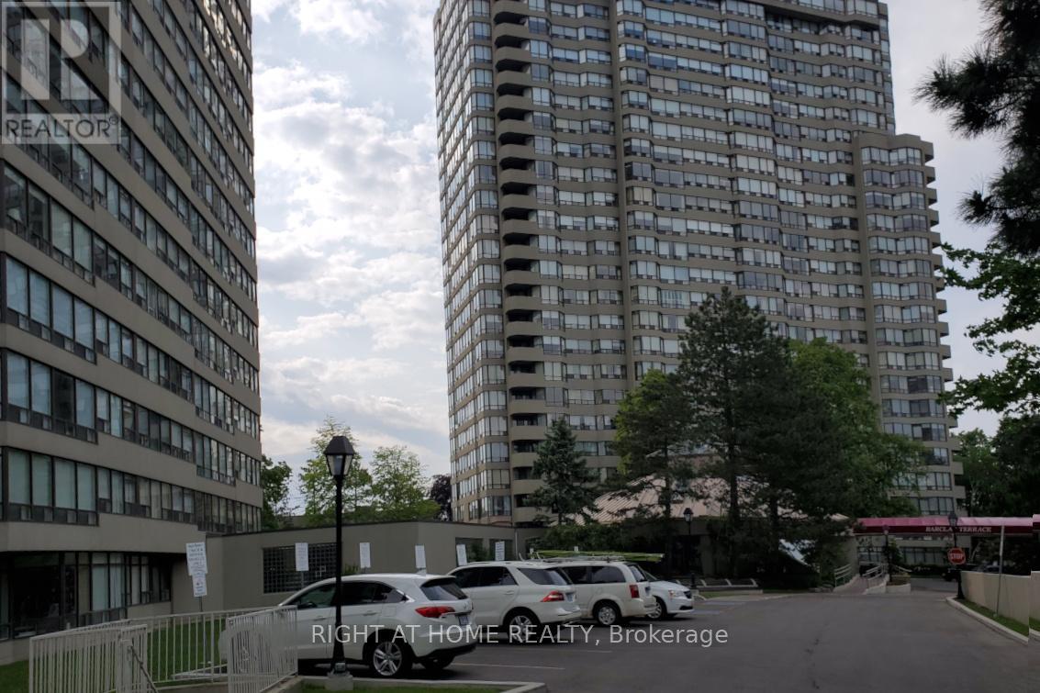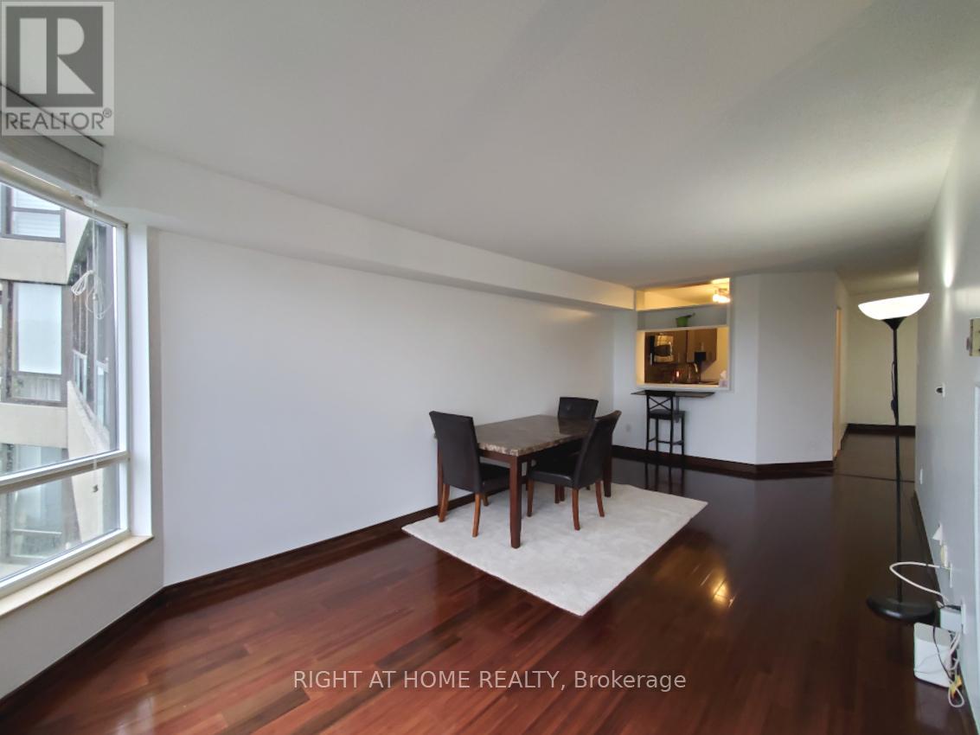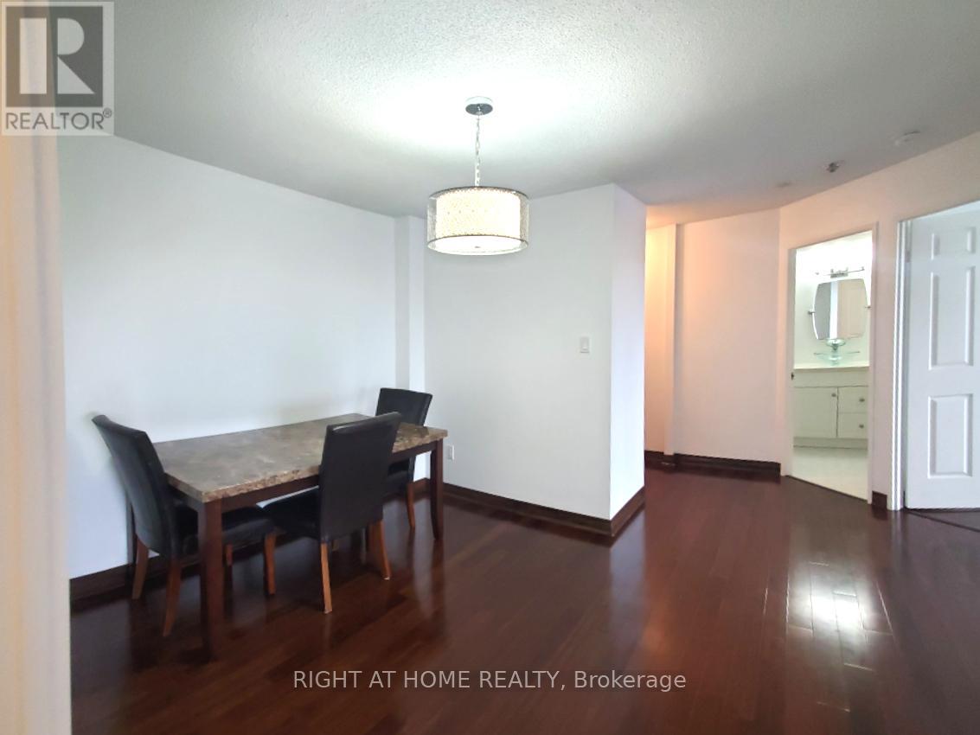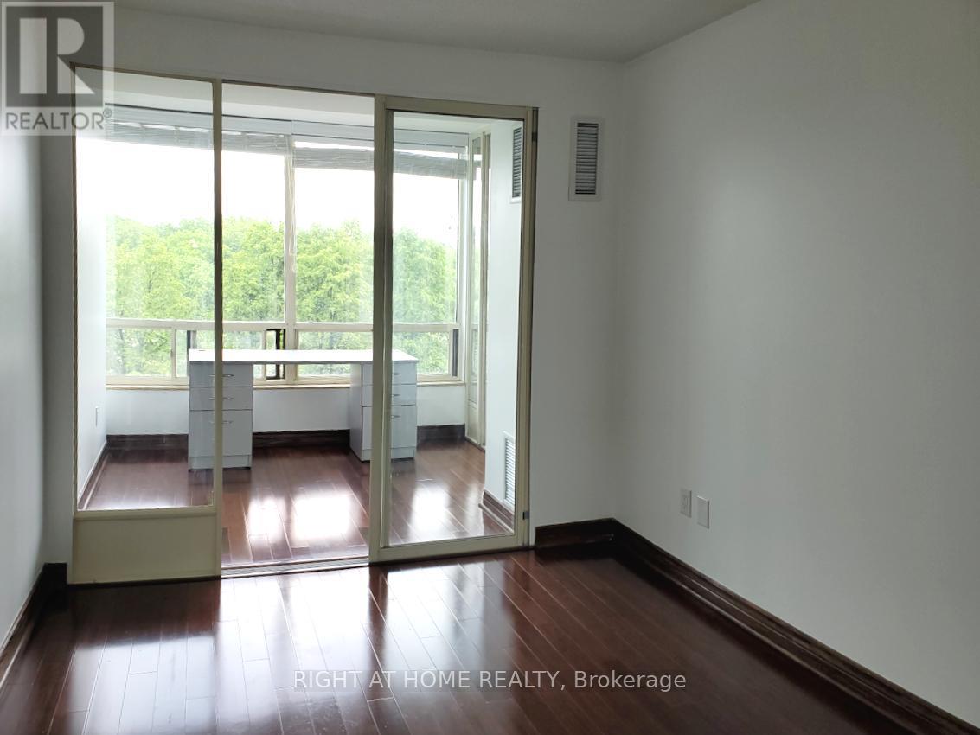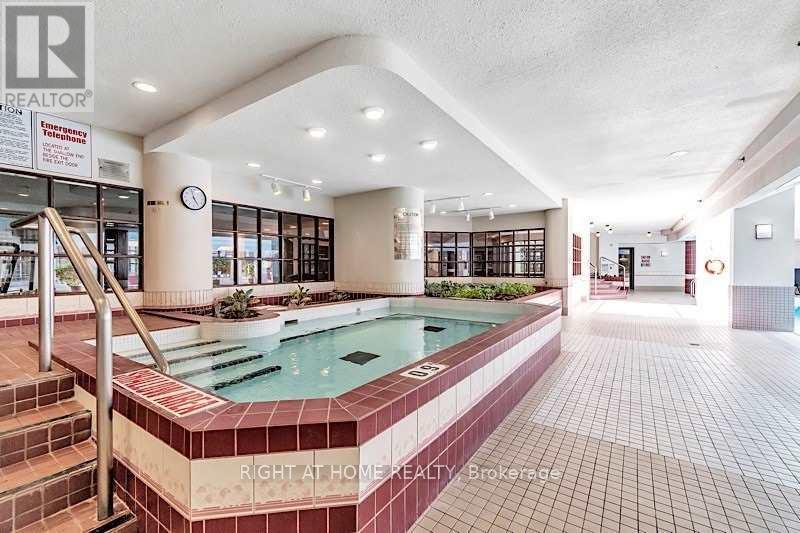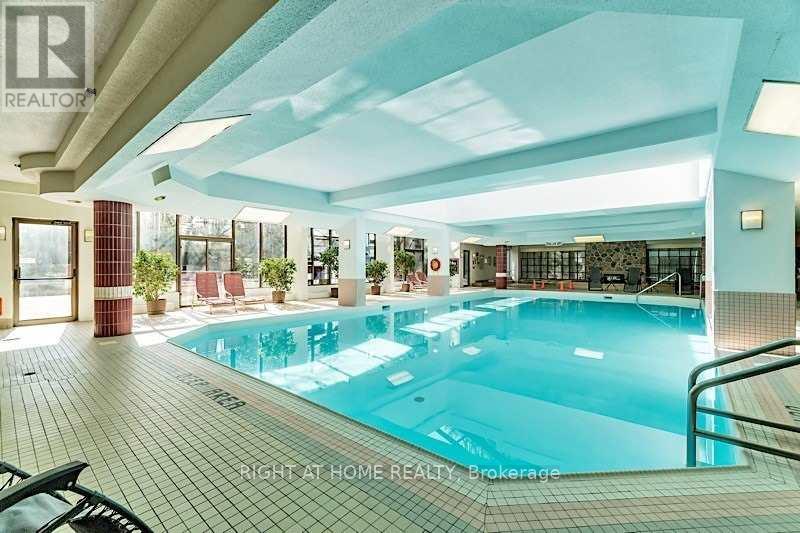3 Bedroom
2 Bathroom
Indoor Pool
Central Air Conditioning
Forced Air
$727,000Maintenance,
$858.85 Monthly
Wonderful Opportunity To Live In Luxurious Barclay Terrace, Located In The Heart Of Etobicoke, A Short Walk To Islington Subway And Close To Shopping, Banks, Restaurants, And Cafes In Islington Village. This Spacious 2-Bedroom+Den Suite Features Approx. 1127 Sq Ft of Living Space And Is Located On The Sought After East Side Of The Building. Recently updated modern Kitchen With Stainless Steel Appliances And Breakfast Bar Opens To Living Room. Sparkling hardwood floors and smooth flat ceilings throughout, Primary Bedroom features two-piece Ensuite Washroom, Large double mirrored doors closet and huge South-East facing window. Bright and cozy solarium will conveniently serve you as your home office. 5 Star Lobby Entrance. Absolutely outstanding Amenities would satisfy any lifestyle: 24 Hr Concierge & Security, Indoor Pool, Jacuzzi, Sauna, Tennis & Squash Courts, Gym, Party & Games Rooms and So Much More. **** EXTRAS **** Note: Very Reasonable Maintenance Fees Cover All Utilities, Including Cable and hi-speed Internet. (id:38109)
Property Details
|
MLS® Number
|
W8063340 |
|
Property Type
|
Single Family |
|
Community Name
|
Islington-City Centre West |
|
Amenities Near By
|
Public Transit, Place Of Worship |
|
Community Features
|
Pets Not Allowed |
|
Parking Space Total
|
1 |
|
Pool Type
|
Indoor Pool |
|
Structure
|
Tennis Court |
Building
|
Bathroom Total
|
2 |
|
Bedrooms Above Ground
|
2 |
|
Bedrooms Below Ground
|
1 |
|
Bedrooms Total
|
3 |
|
Amenities
|
Security/concierge, Exercise Centre, Visitor Parking, Recreation Centre, Storage - Locker |
|
Appliances
|
Dishwasher, Dryer, Microwave, Refrigerator, Stove, Washer, Window Coverings |
|
Cooling Type
|
Central Air Conditioning |
|
Exterior Finish
|
Concrete |
|
Heating Fuel
|
Natural Gas |
|
Heating Type
|
Forced Air |
|
Type
|
Apartment |
Parking
Land
|
Acreage
|
No |
|
Land Amenities
|
Public Transit, Place Of Worship |
Rooms
| Level |
Type |
Length |
Width |
Dimensions |
|
Main Level |
Living Room |
5.05 m |
3.23 m |
5.05 m x 3.23 m |
|
Main Level |
Dining Room |
3.7 m |
3.05 m |
3.7 m x 3.05 m |
|
Main Level |
Kitchen |
4.45 m |
2.45 m |
4.45 m x 2.45 m |
|
Main Level |
Primary Bedroom |
4.45 m |
3.14 m |
4.45 m x 3.14 m |
|
Main Level |
Bedroom 2 |
3.5 m |
2.47 m |
3.5 m x 2.47 m |
|
Main Level |
Sunroom |
2.47 m |
2.44 m |
2.47 m x 2.44 m |
https://www.realtor.ca/real-estate/26507818/705-1300-islington-avenue-toronto-islington-city-centre-west

