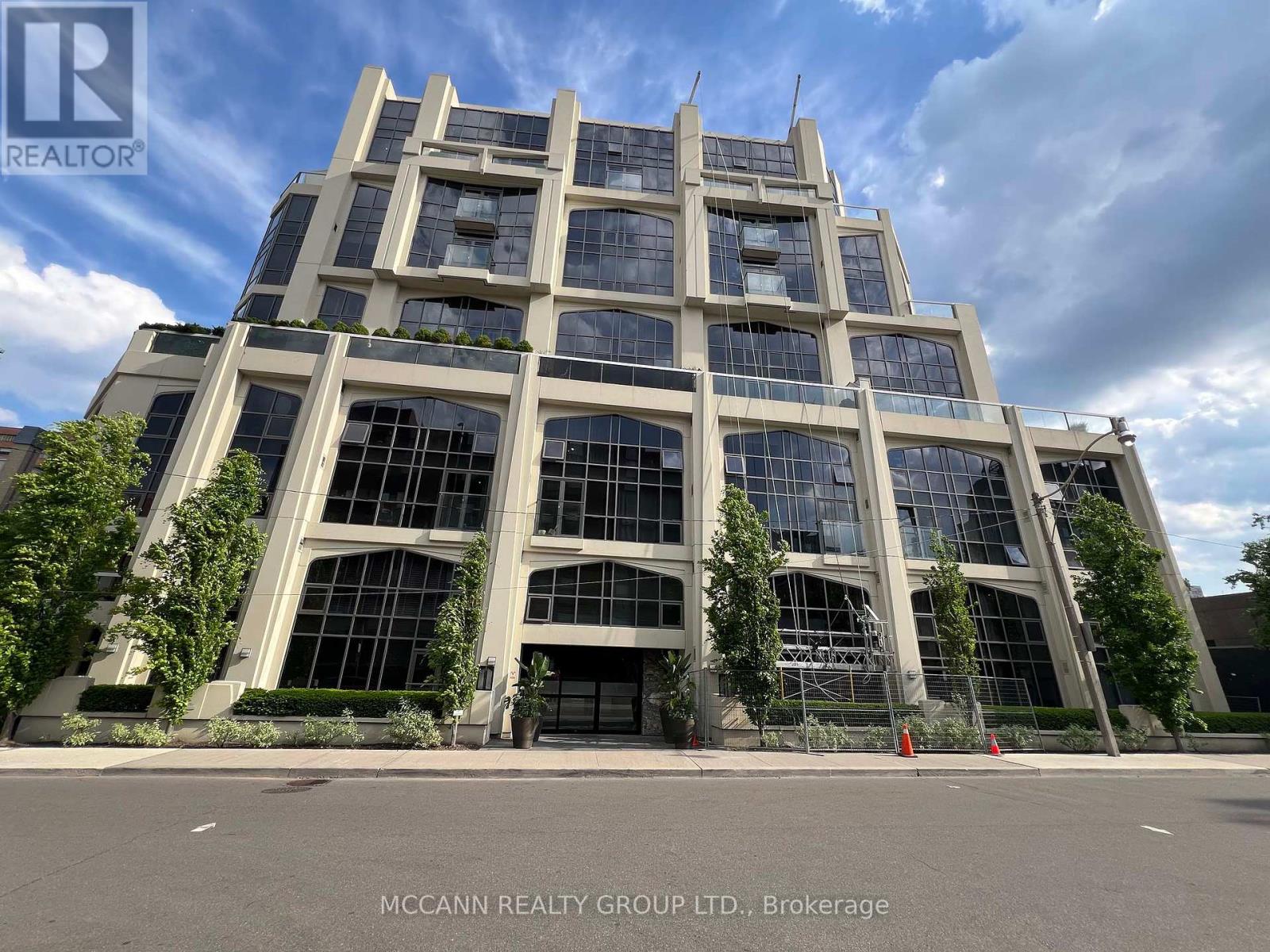704 - 3 Mcalpine Street Toronto, Ontario M5R 3T5
2 Bedroom
2 Bathroom
Central Air Conditioning
Forced Air
$1,349,000Maintenance,
$1,964.36 Monthly
Maintenance,
$1,964.36 MonthlyDomus in Yorkville. Huge 2+1 Sun-filled Suite In A Quiet 'Boutique Condo'. = Hardwood Floors, Large Kitchen With Granite Countertop & Pantry, Juliette Balcony, Large Primary Suite With 5 Piece Ensuite & 2 Walk Thru Professionally Designed Closets. Large Second Bedroom Has Double Mirrored Closets. Concierge, Security, Visitor's Parking & Gym. Walk To Fine Dining, Boutiques, Whole Foods, Shopping, Entertainment and Transit. **** EXTRAS **** Fridge, Stove, Dishwasher, Microwave, Washer & Dryer, All Window Coverings, All Electrical Light Fixtures & Ceiling Fan. (id:38109)
Property Details
| MLS® Number | C8373538 |
| Property Type | Single Family |
| Community Name | Annex |
| Amenities Near By | Hospital, Park, Public Transit, Place Of Worship, Schools |
| Community Features | Pet Restrictions, Community Centre |
| Features | Balcony, In Suite Laundry |
| Parking Space Total | 1 |
Building
| Bathroom Total | 2 |
| Bedrooms Above Ground | 2 |
| Bedrooms Total | 2 |
| Amenities | Visitor Parking, Security/concierge, Recreation Centre, Storage - Locker |
| Cooling Type | Central Air Conditioning |
| Exterior Finish | Concrete |
| Heating Fuel | Natural Gas |
| Heating Type | Forced Air |
| Type | Apartment |
Parking
| Underground |
Land
| Acreage | No |
| Land Amenities | Hospital, Park, Public Transit, Place Of Worship, Schools |
Rooms
| Level | Type | Length | Width | Dimensions |
|---|---|---|---|---|
| Main Level | Living Room | 6.13 m | 5.05 m | 6.13 m x 5.05 m |
| Main Level | Dining Room | 6.13 m | 5.05 m | 6.13 m x 5.05 m |
| Main Level | Kitchen | 3.65 m | 3.11 m | 3.65 m x 3.11 m |
| Main Level | Primary Bedroom | 5.17 m | 3.65 m | 5.17 m x 3.65 m |
| Main Level | Bedroom 2 | 4.52 m | 3.88 m | 4.52 m x 3.88 m |
| Main Level | Den | 3.05 m | 3 m | 3.05 m x 3 m |
https://www.realtor.ca/real-estate/26945546/704-3-mcalpine-street-toronto-annex
Interested?
Contact us for more information



















