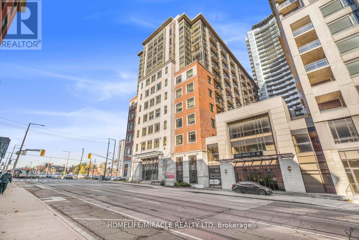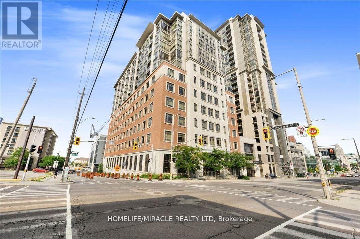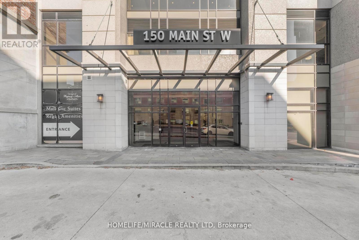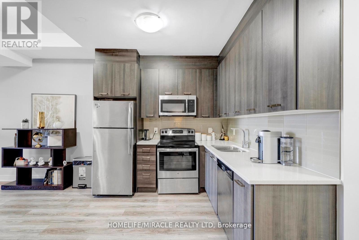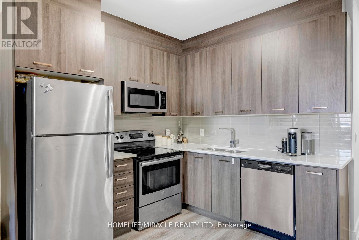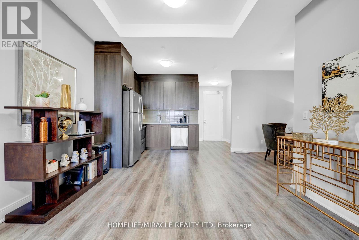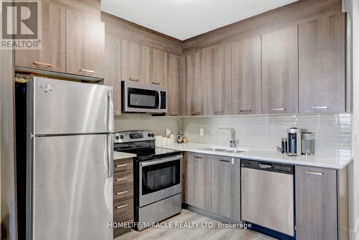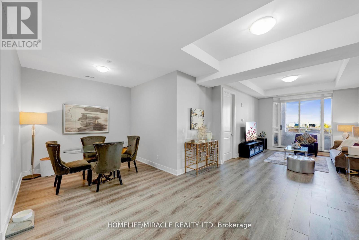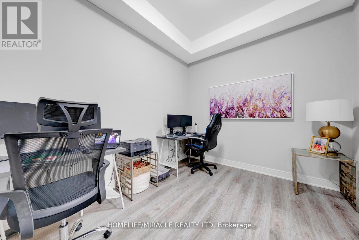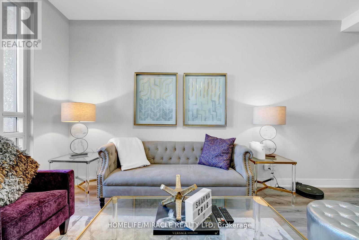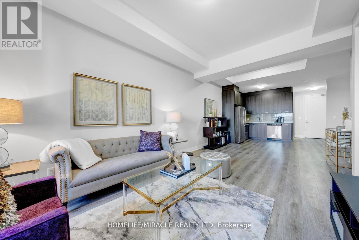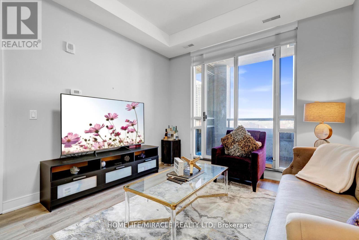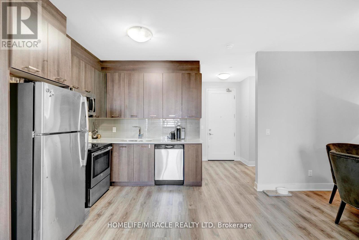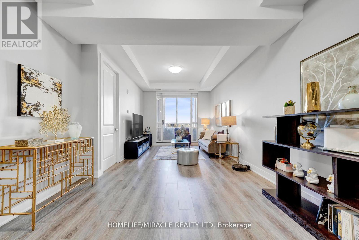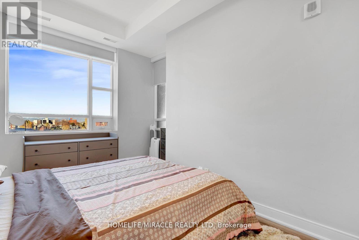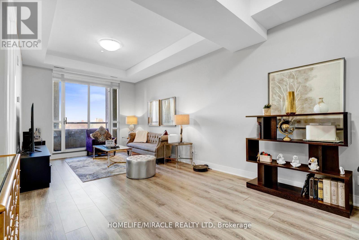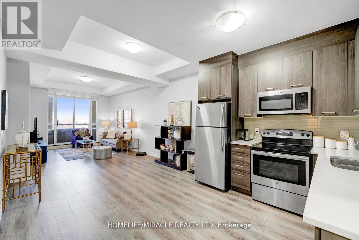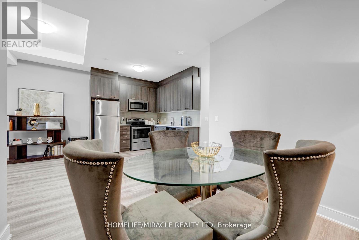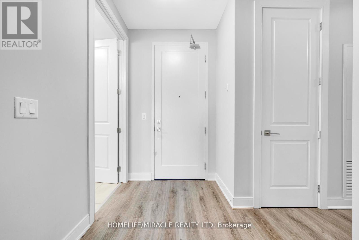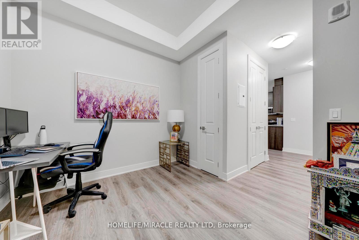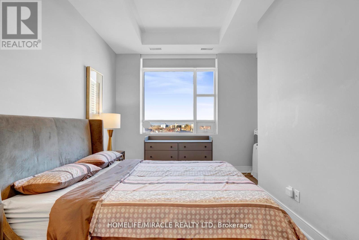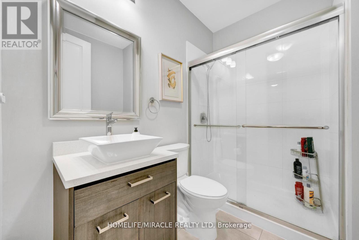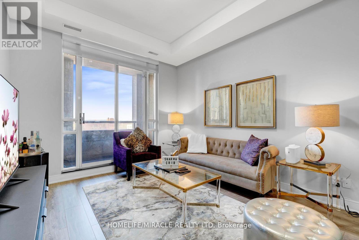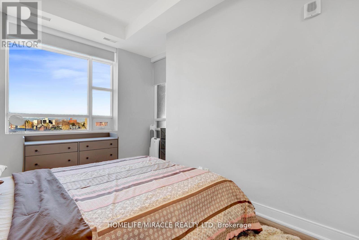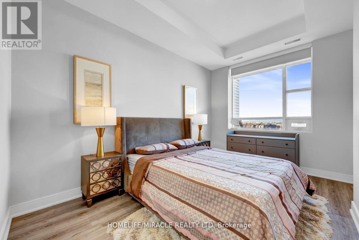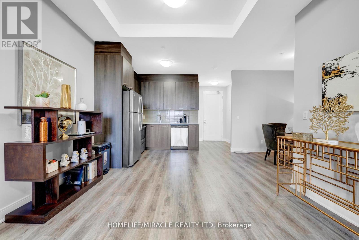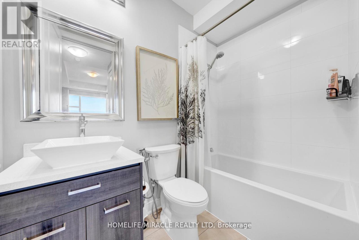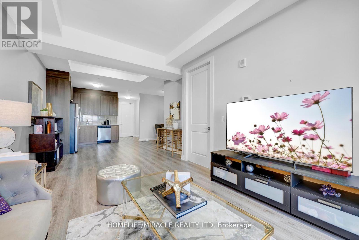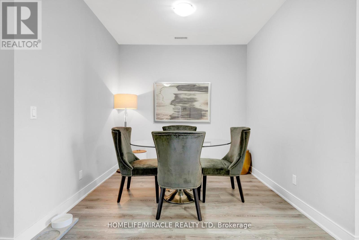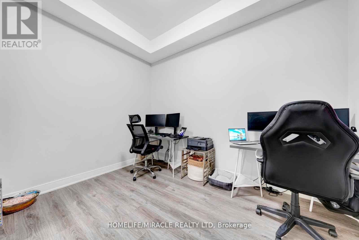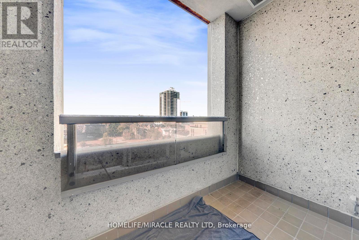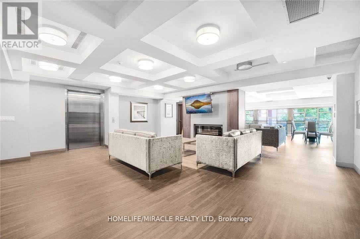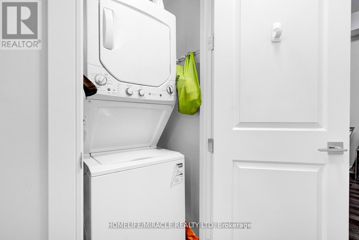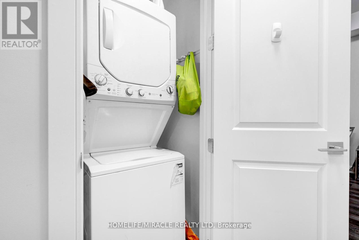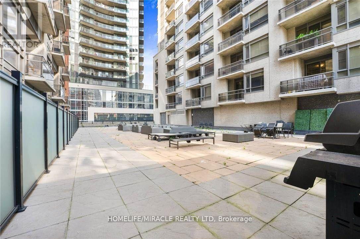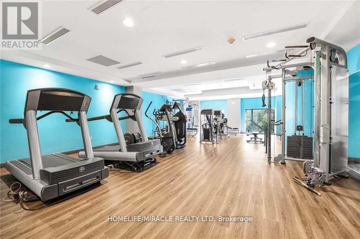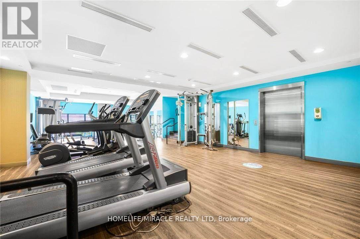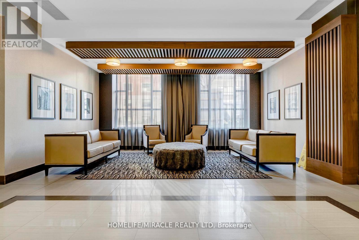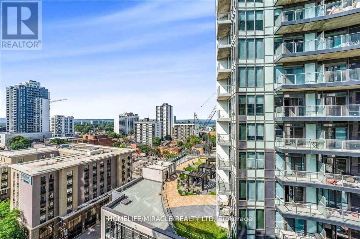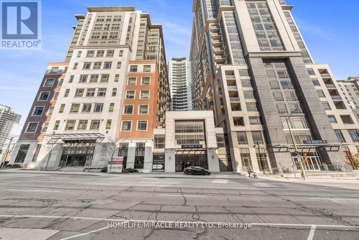704 - 150 Main Street W Hamilton, Ontario L8P 1H8
$639,900Maintenance,
$771.68 Monthly
Maintenance,
$771.68 MonthlyMotivated Seller, Price dropped for Quick sale, 2Br+Den can be used as Family Rm,2 Full Baths Magnificent Condo In Downtown Hamilton With Stunning Views & Approx. 1,005 Sqft Living Space. Downtown Condo Centrally Located, Investment Opportunity A Great Opportunity For First Time Buyers, And Investors Updated Kitchen With Quartz Countertop, tall Cabinets Master Bedroom Has A Walk-in Closet And Ensuite washroom. Just Minutes Mcmaster University, Mohawk College, Hamilton General Hospital, 403,Go Station, Shopping And Restaurants, Go Transit And Major Office Buildings. This Building Offers A Spacious Party Room For Gatherings And Meetings, ! Exquisite Finishes, Open-Concept Layout, 9Ft Ceilings, Private Balcony With Floor-To-Ceiling Windows. Very low maintenance fee, All utilities included except Hydro. Ensuite Laundry. It's Pet Friendly Building. . **** EXTRAS **** Offers Anytime. Includes all Appliances, fridge, stove, dishwasher ,microwave, Washer ,Dryer all electric light fixture and window covering.It's Pet Friendly Building. (id:38109)
Property Details
| MLS® Number | X8059892 |
| Property Type | Single Family |
| Community Name | Central |
| Amenities Near By | Hospital, Park, Place Of Worship, Public Transit, Schools |
| Community Features | Pet Restrictions |
| Features | Balcony |
| Parking Space Total | 1 |
| Pool Type | Indoor Pool |
Building
| Bathroom Total | 2 |
| Bedrooms Above Ground | 2 |
| Bedrooms Below Ground | 1 |
| Bedrooms Total | 3 |
| Amenities | Security/concierge, Exercise Centre, Party Room |
| Cooling Type | Central Air Conditioning |
| Exterior Finish | Brick |
| Heating Fuel | Natural Gas |
| Heating Type | Forced Air |
| Type | Apartment |
Parking
| Underground |
Land
| Acreage | No |
| Land Amenities | Hospital, Park, Place Of Worship, Public Transit, Schools |
Rooms
| Level | Type | Length | Width | Dimensions |
|---|---|---|---|---|
| Main Level | Living Room | 7.1 m | 3.7 m | 7.1 m x 3.7 m |
| Main Level | Dining Room | 7.1 m | 3.7 m | 7.1 m x 3.7 m |
| Main Level | Family Room | 3.5 m | 3.2 m | 3.5 m x 3.2 m |
| Main Level | Kitchen | 2.7 m | 2.5 m | 2.7 m x 2.5 m |
| Main Level | Primary Bedroom | 5.5 m | 3.2 m | 5.5 m x 3.2 m |
| Main Level | Bedroom 2 | 3.5 m | 3.2 m | 3.5 m x 3.2 m |
| Main Level | Bathroom | 4.5 m | 2.7 m | 4.5 m x 2.7 m |
| Main Level | Bathroom | 2.5 m | 1.9 m | 2.5 m x 1.9 m |
| Main Level | Laundry Room | Measurements not available |
https://www.realtor.ca/real-estate/26502947/704-150-main-street-w-hamilton-central
Interested?
Contact us for more information

