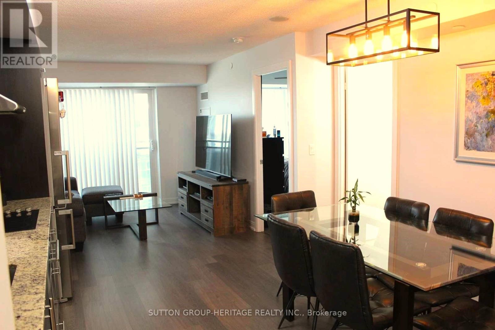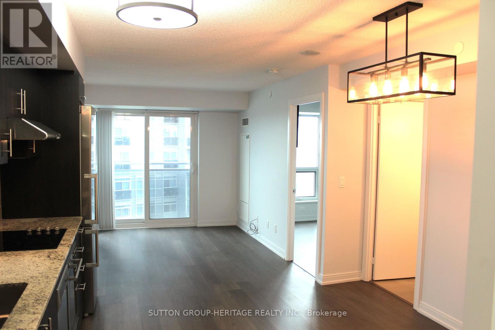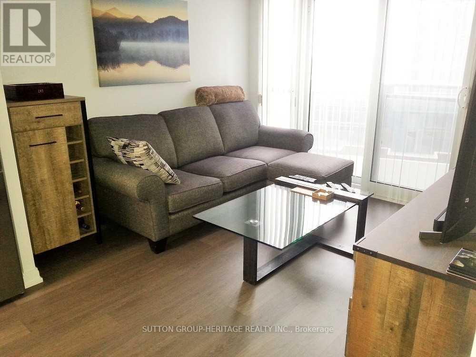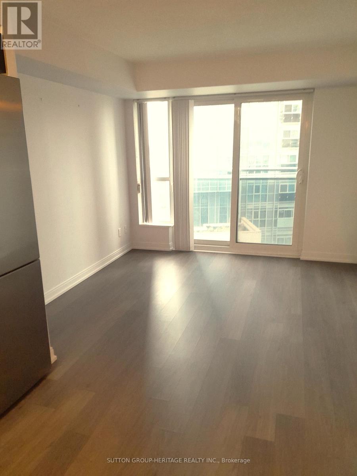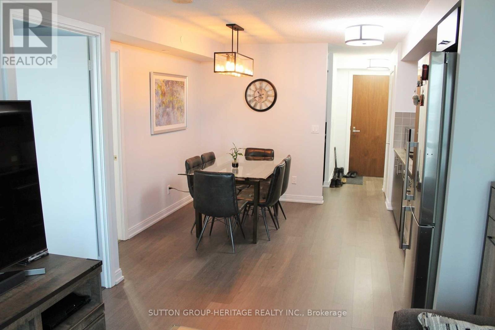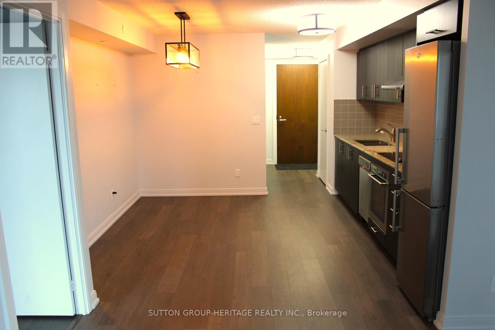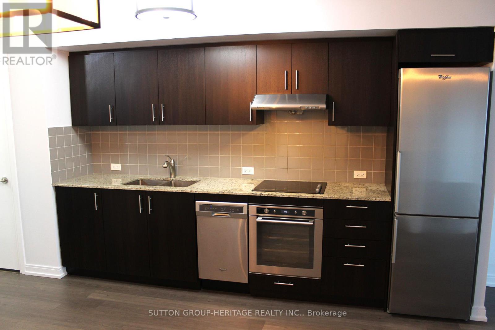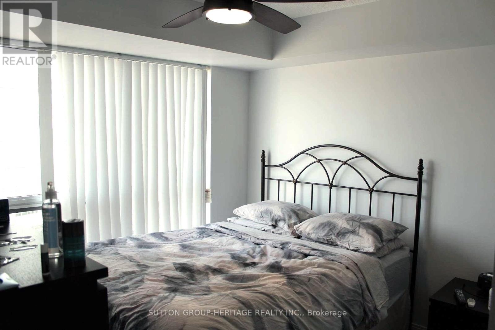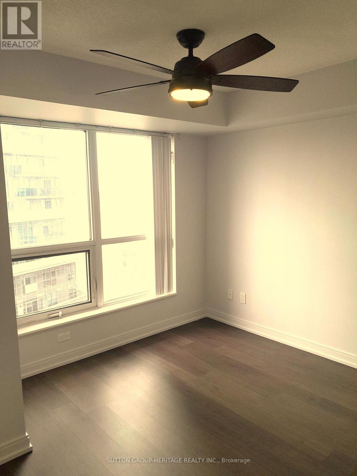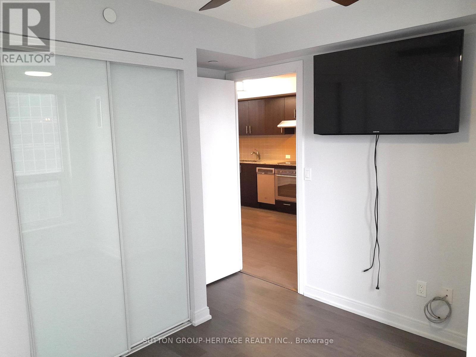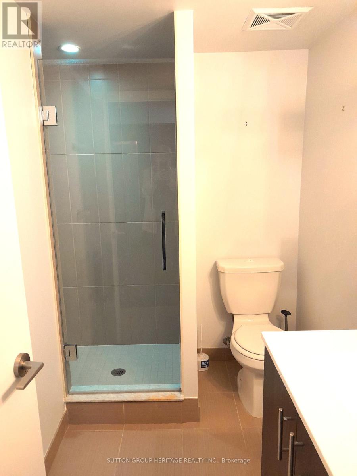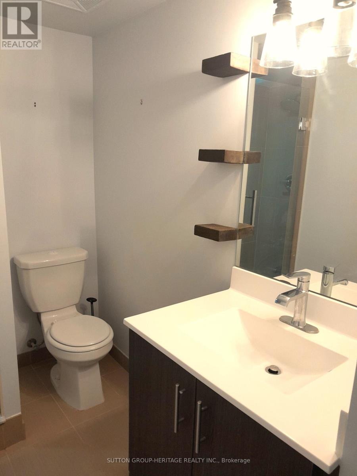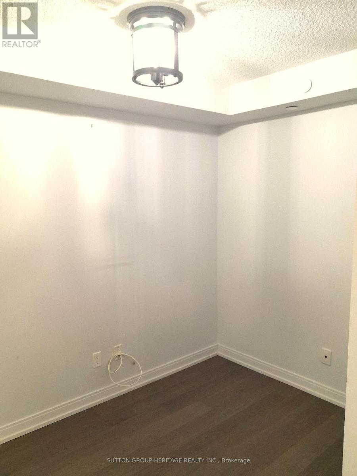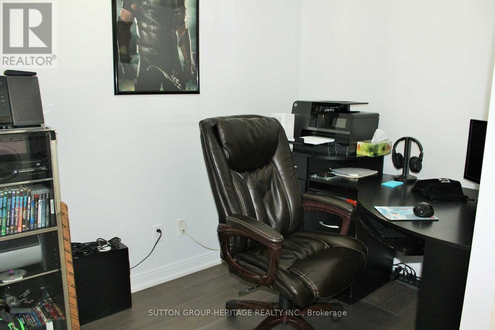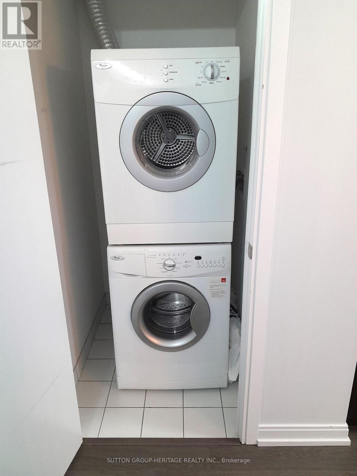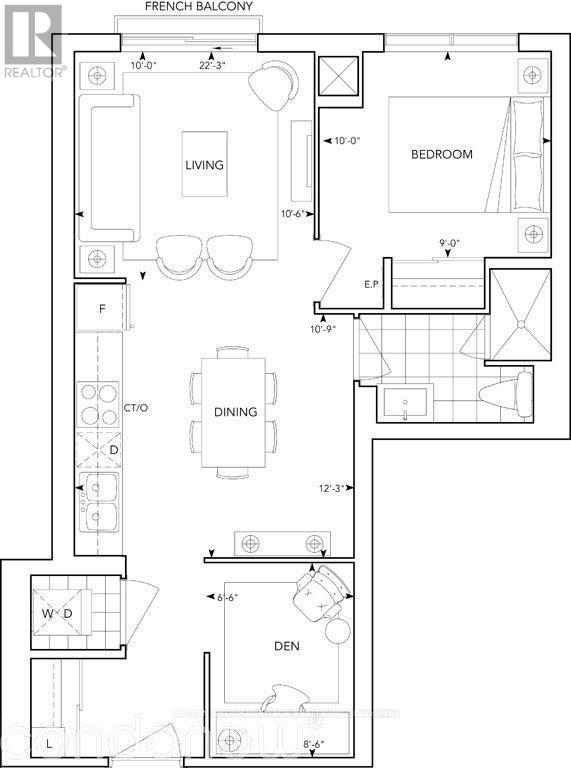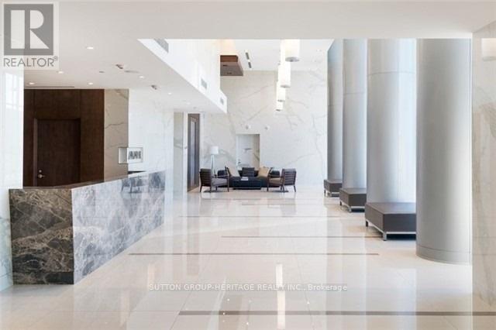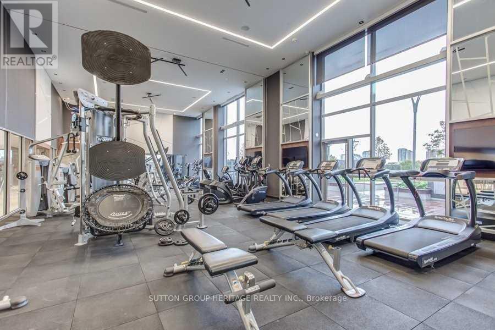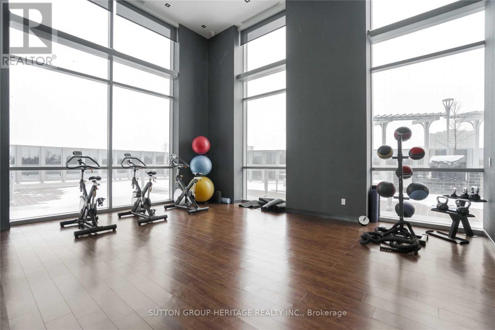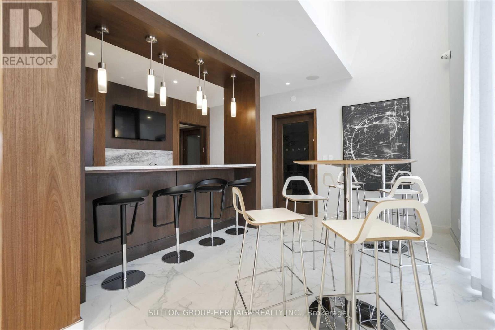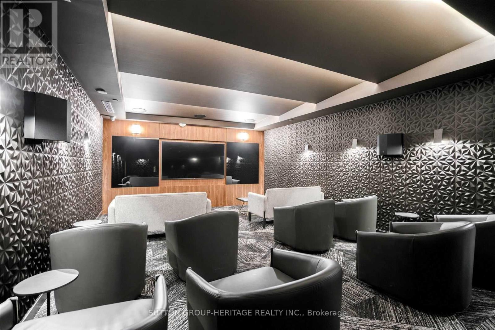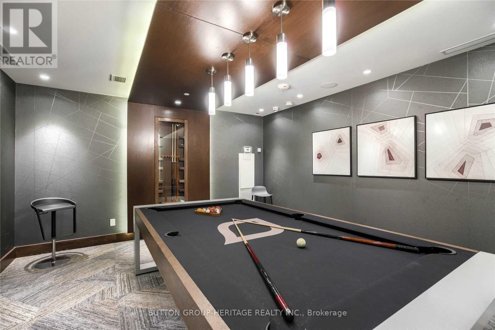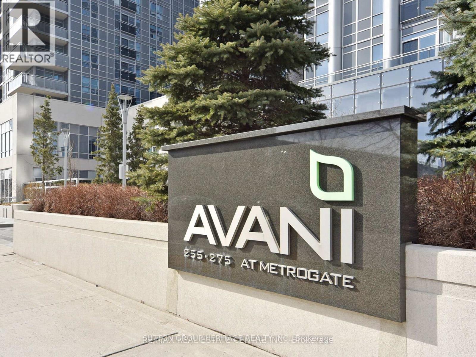2 Bedroom
1 Bathroom
Central Air Conditioning
Forced Air
$549,900Maintenance,
$435.54 Monthly
DO YOU NEED A QUICK CLOSING? THIS GREAT PROPERTY IS READY FOR YOU NOW! Beautiful, Bright & Spacious 1 Bedroom Plus Den - Den Could Be Used As A 2nd Bedroom. Unlimited Internet Included. Wall-mounted 46"" Hdtv In Bedroom. Stainless Steel Appliances: Fridge, Stove, Built-In Dishwasher, Built-In Stove Top & Oven, Range Hood. Stacked Washer & Dryer. Lots Of Upgrades Including Laminate Flooring, High-End Light Fixtures, Rain Shower Head, Custom Glass Shower Door And Bedroom Ceiling Fan. Also Includes 1 U/G Parking Close To Elevators. Close To Schools, Shopping & Public Transit. Great Building Amenities at Avani In Metrogate, Luxury Tridel Condo In Fantastic Location Close To Hwy 401, Public Transit, Park, Shopping, Etc. Low Maintenance Fees **** EXTRAS **** The building has just switched to Bell Fibre INTERNET & included in maintenance fees. Bell's portion of the maintenance fee is subject to change. Buyer can make arrangements for additional features. (id:38109)
Property Details
|
MLS® Number
|
E8254936 |
|
Property Type
|
Single Family |
|
Community Name
|
Agincourt South-Malvern West |
|
Amenities Near By
|
Hospital, Park, Place Of Worship, Public Transit, Schools |
|
Community Features
|
Pets Not Allowed |
|
Features
|
Balcony |
|
Parking Space Total
|
1 |
Building
|
Bathroom Total
|
1 |
|
Bedrooms Above Ground
|
1 |
|
Bedrooms Below Ground
|
1 |
|
Bedrooms Total
|
2 |
|
Amenities
|
Security/concierge, Exercise Centre, Party Room, Visitor Parking |
|
Appliances
|
Dishwasher, Dryer, Oven, Range, Refrigerator, Stove, Washer, Window Coverings |
|
Cooling Type
|
Central Air Conditioning |
|
Exterior Finish
|
Concrete |
|
Heating Fuel
|
Natural Gas |
|
Heating Type
|
Forced Air |
|
Type
|
Apartment |
Parking
Land
|
Acreage
|
No |
|
Land Amenities
|
Hospital, Park, Place Of Worship, Public Transit, Schools |
Rooms
| Level |
Type |
Length |
Width |
Dimensions |
|
Ground Level |
Kitchen |
3.74 m |
3.32 m |
3.74 m x 3.32 m |
|
Ground Level |
Dining Room |
3.74 m |
3.32 m |
3.74 m x 3.32 m |
|
Ground Level |
Living Room |
3.48 m |
3.23 m |
3.48 m x 3.23 m |
|
Ground Level |
Primary Bedroom |
3.04 m |
2.74 m |
3.04 m x 2.74 m |
|
Ground Level |
Den |
2.62 m |
2.01 m |
2.62 m x 2.01 m |
https://www.realtor.ca/real-estate/26780496/701-255-village-green-square-toronto-agincourt-south-malvern-west

