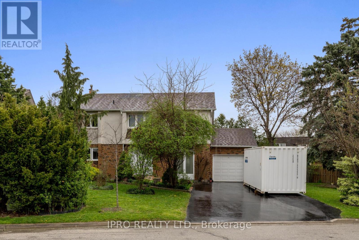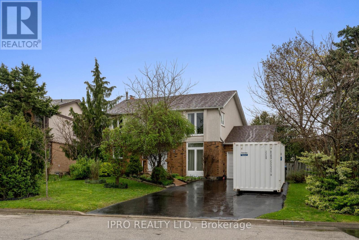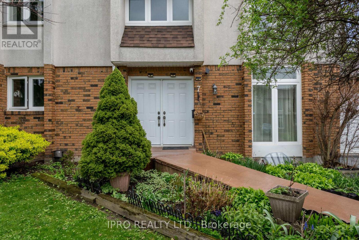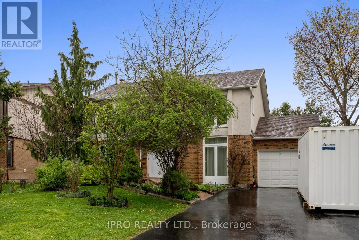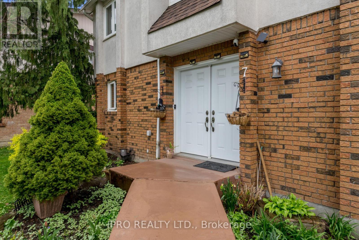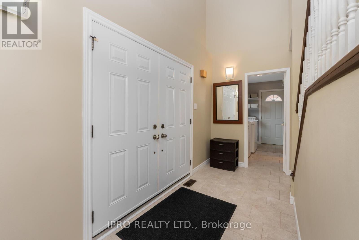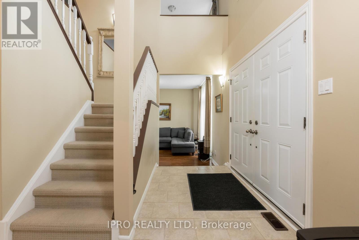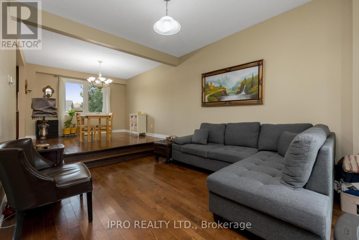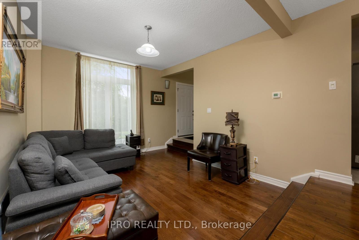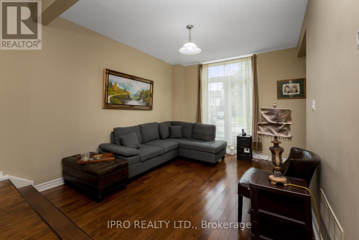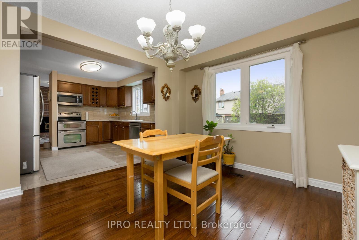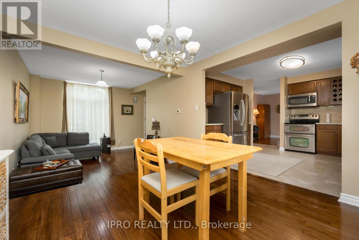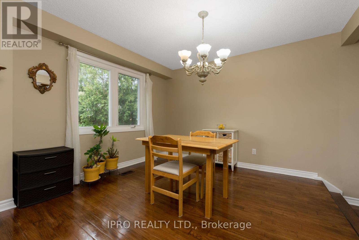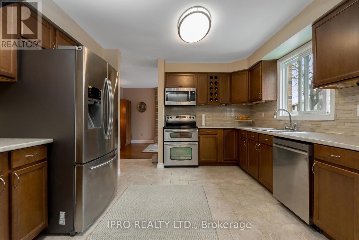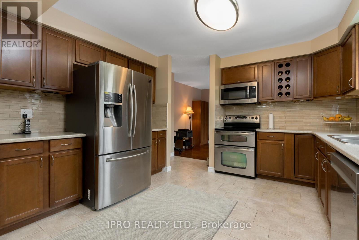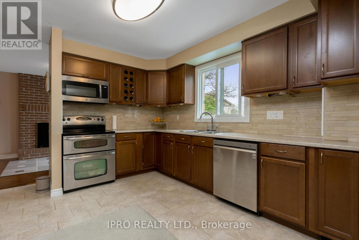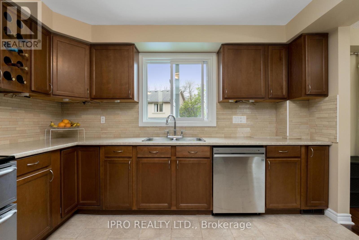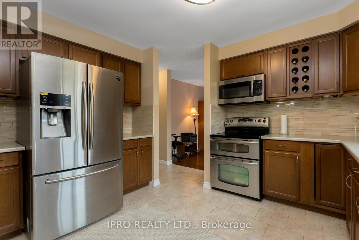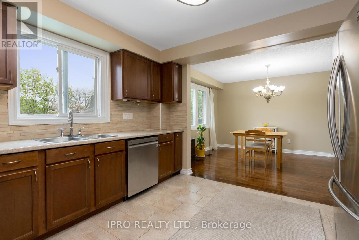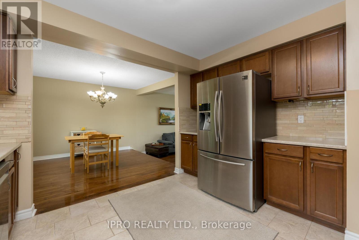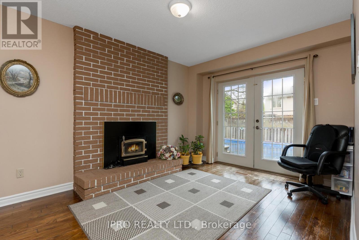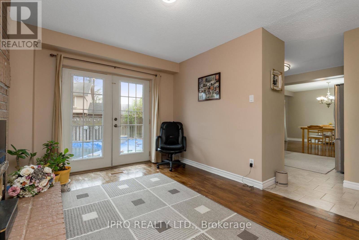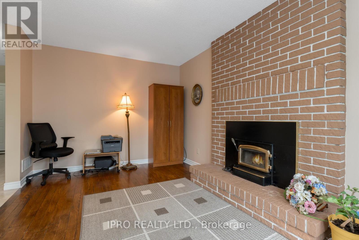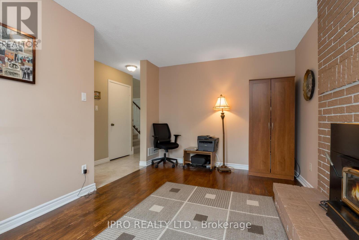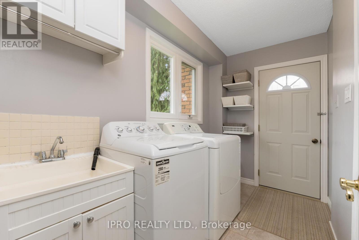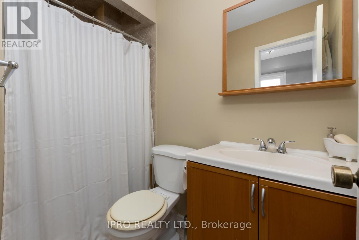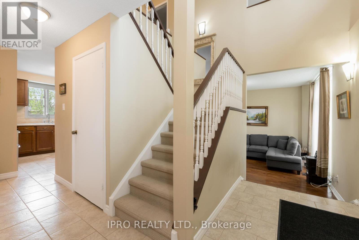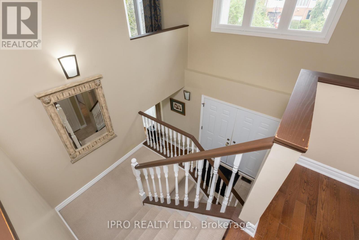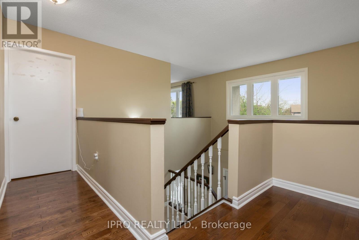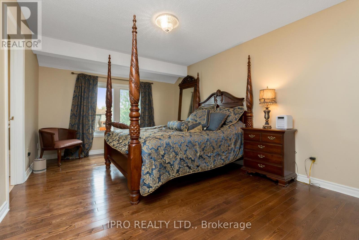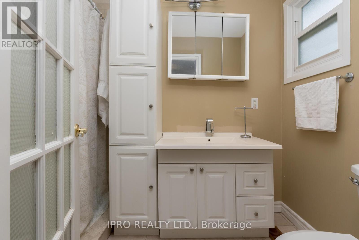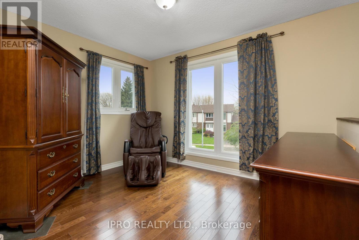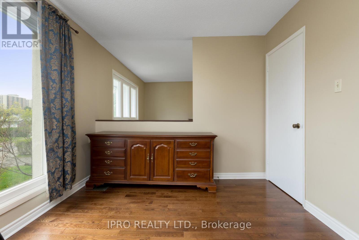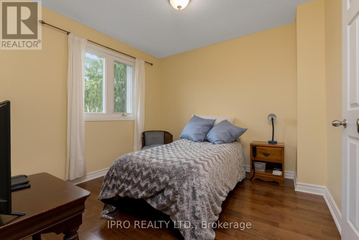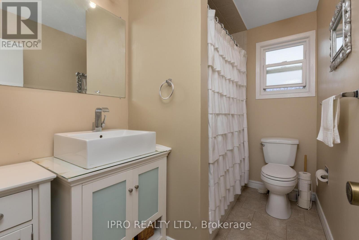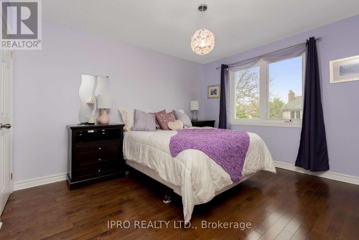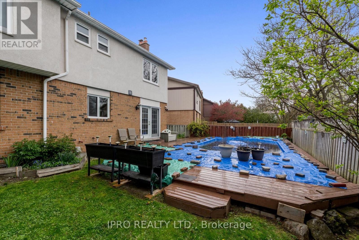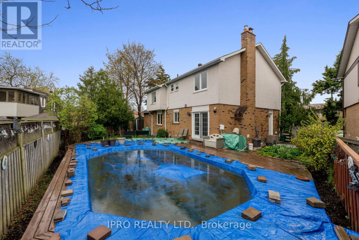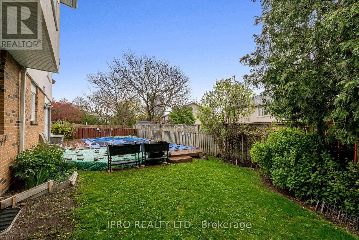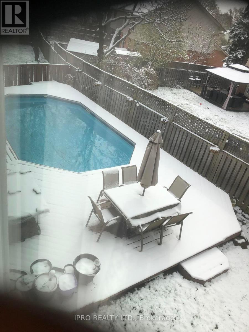3 Bedroom
3 Bathroom
Fireplace
Inground Pool
Central Air Conditioning
Forced Air
$988,000
A real gem with an exceptionally large frontage. Double door entry with spacious sunfilled home. Main floor fam room with fireplace, garden door W/O to backyard with inground pool. Sunken L/R. Open concept L/R and D/R, wood floors, upgraded kitchen with ceramic floors & backsplash. Spacious MBR 3 Pc Ensuite closet organizer and spacious sitting room could be 4th B/R. All B/R spacious with wood floor and huge windows. Huge basement 2nd F/P with above grade windows, awaits your imagination. Home has wheelchair access, 3 Pc on main level. Main Floor Laundry. Huge backyard and more. **** EXTRAS **** Excellent location close to College, schools, shopping, transportation in a family friendly neighborhood. (id:38109)
Property Details
|
MLS® Number
|
W8310296 |
|
Property Type
|
Single Family |
|
Community Name
|
Brampton South |
|
Parking Space Total
|
6 |
|
Pool Type
|
Inground Pool |
Building
|
Bathroom Total
|
3 |
|
Bedrooms Above Ground
|
3 |
|
Bedrooms Total
|
3 |
|
Basement Development
|
Unfinished |
|
Basement Type
|
N/a (unfinished) |
|
Construction Style Attachment
|
Detached |
|
Cooling Type
|
Central Air Conditioning |
|
Exterior Finish
|
Brick, Stucco |
|
Fireplace Present
|
Yes |
|
Foundation Type
|
Poured Concrete |
|
Heating Fuel
|
Natural Gas |
|
Heating Type
|
Forced Air |
|
Stories Total
|
2 |
|
Type
|
House |
|
Utility Water
|
Municipal Water |
Parking
Land
|
Acreage
|
No |
|
Sewer
|
Sanitary Sewer |
|
Size Irregular
|
93.81 X 78.76 Ft |
|
Size Total Text
|
93.81 X 78.76 Ft |
Rooms
| Level |
Type |
Length |
Width |
Dimensions |
|
Second Level |
Primary Bedroom |
4.52 m |
3.4 m |
4.52 m x 3.4 m |
|
Second Level |
Sitting Room |
3.47 m |
3.02 m |
3.47 m x 3.02 m |
|
Second Level |
Bedroom |
3.8 m |
3.05 m |
3.8 m x 3.05 m |
|
Second Level |
Bedroom |
3.17 m |
3.82 m |
3.17 m x 3.82 m |
|
Main Level |
Living Room |
3.93 m |
3.35 m |
3.93 m x 3.35 m |
|
Main Level |
Dining Room |
3.69 m |
3.4 m |
3.69 m x 3.4 m |
|
Main Level |
Family Room |
4.45 m |
2.9 m |
4.45 m x 2.9 m |
|
Main Level |
Kitchen |
3.81 m |
3.35 m |
3.81 m x 3.35 m |
|
Main Level |
Laundry Room |
2.5 m |
1.68 m |
2.5 m x 1.68 m |
https://www.realtor.ca/real-estate/26853822/7-parklawn-drive-brampton-brampton-south

