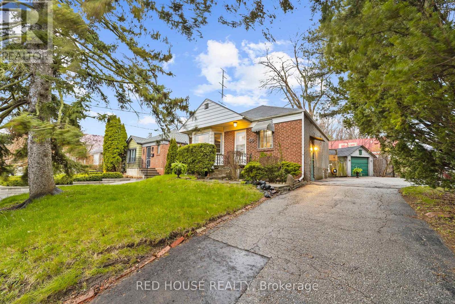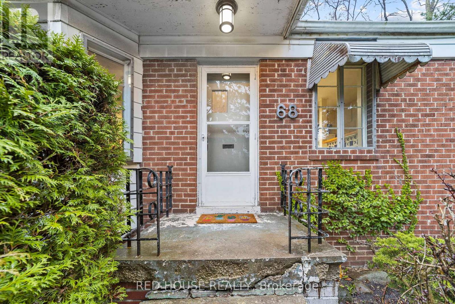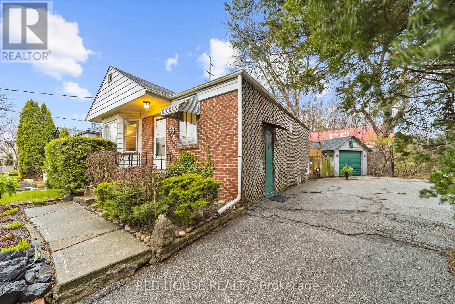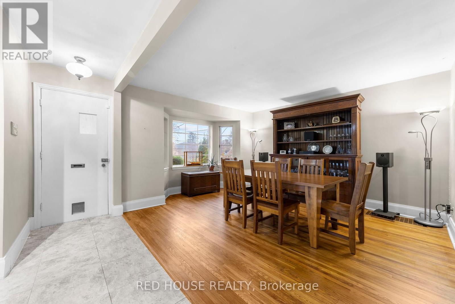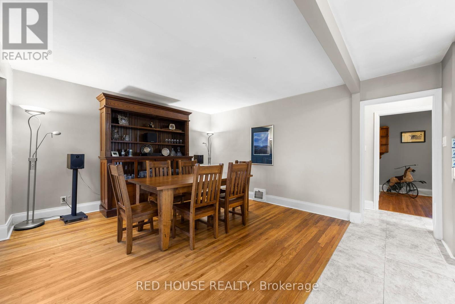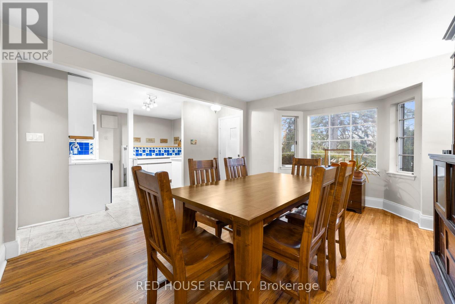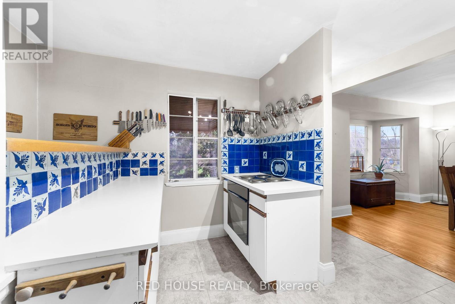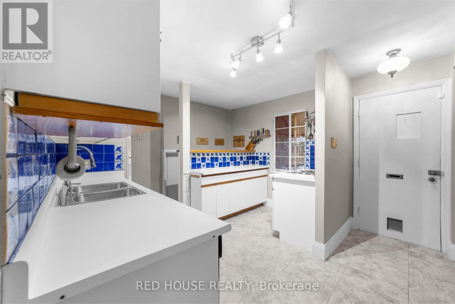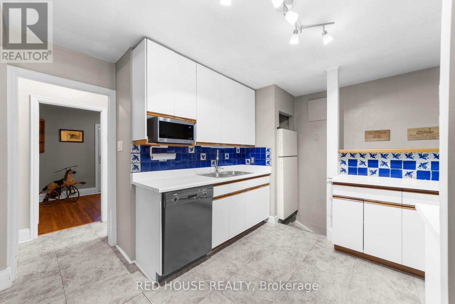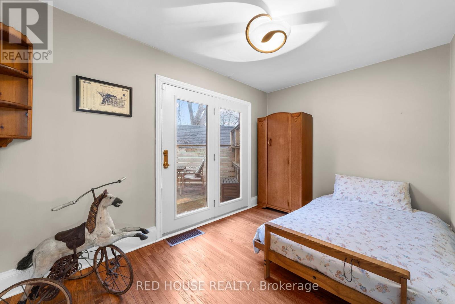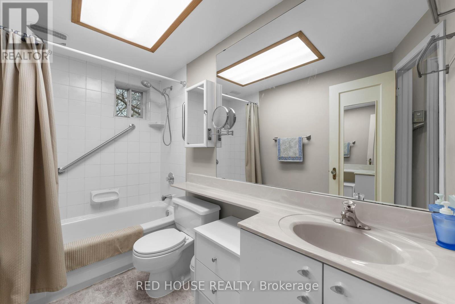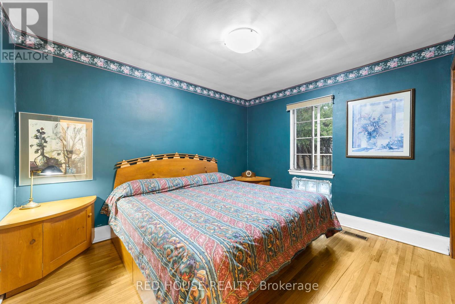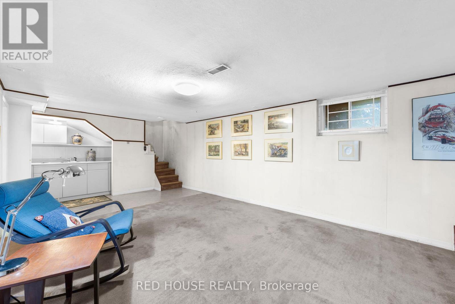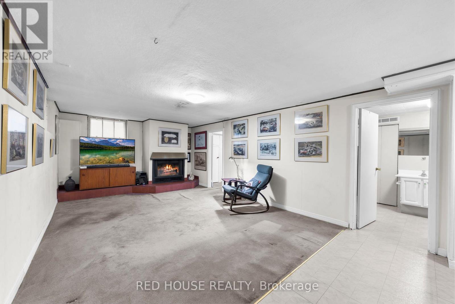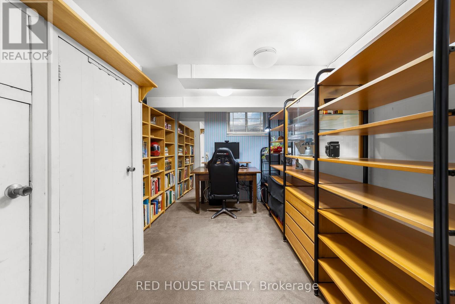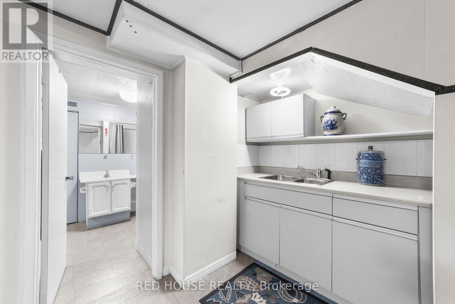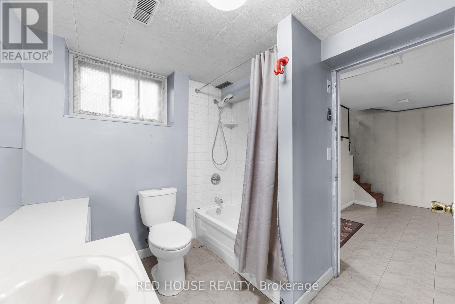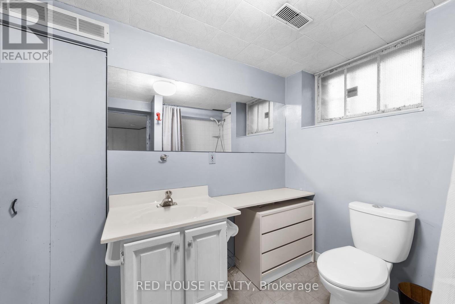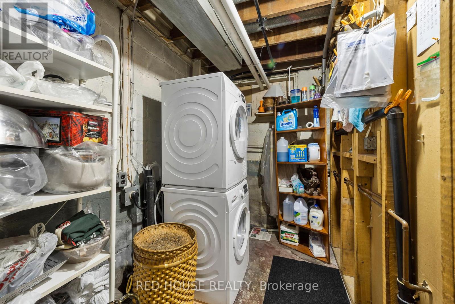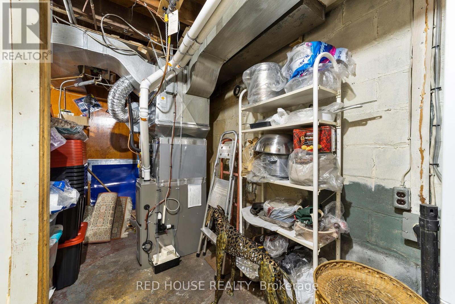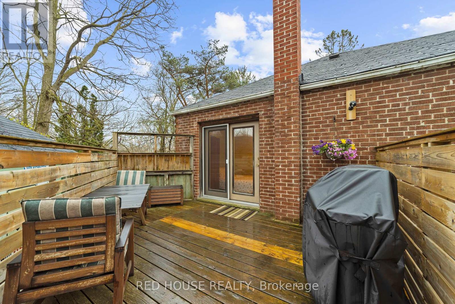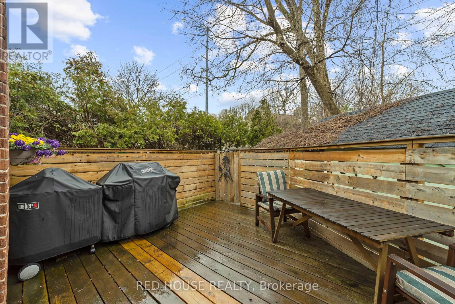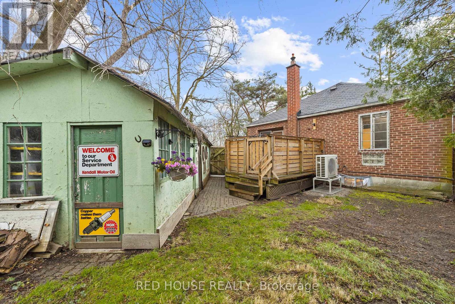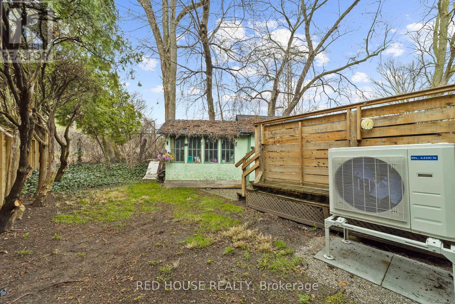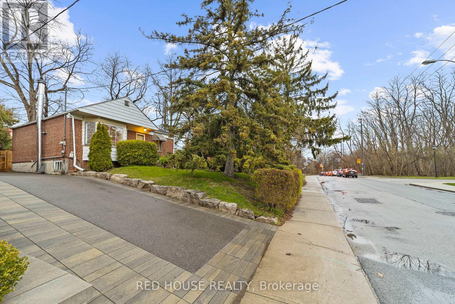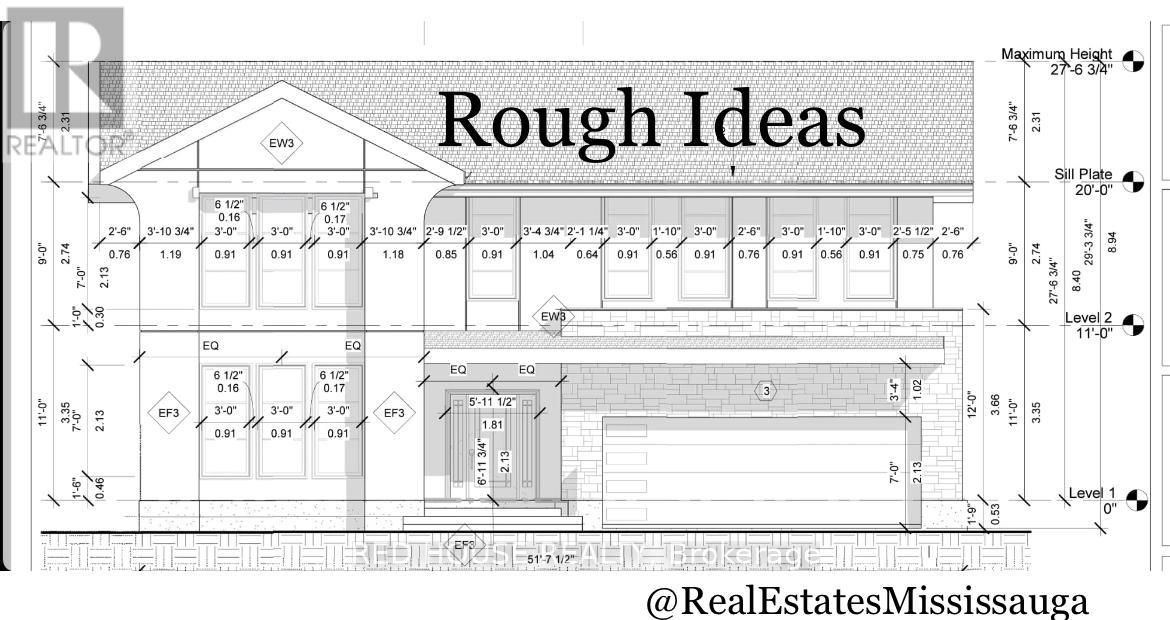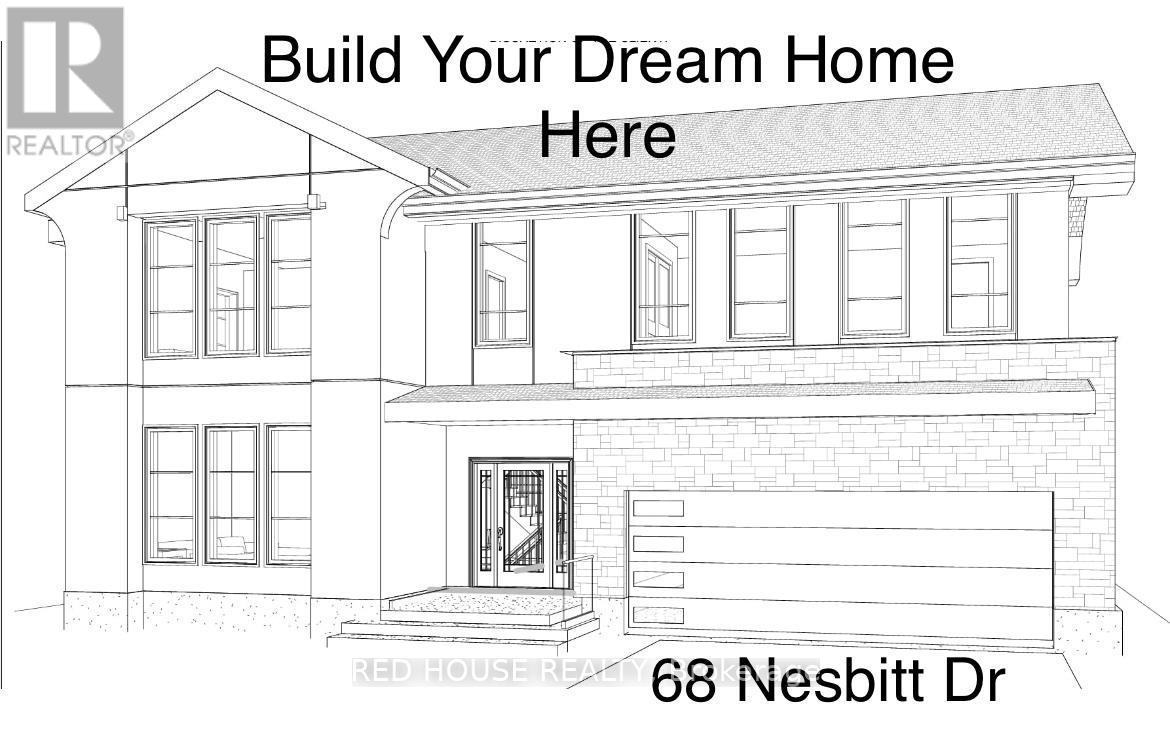3 Bedroom
2 Bathroom
Bungalow
Central Air Conditioning
Forced Air
$1,699,999
Prestigious Charming Family/Investor Home With 2 Bedrooms and 2 Full Bathrooms. Nestled In The Leaside Community Conveniently Located Near Bennington Heights Elementary School(highly rated).Lots of Potential. Over-night Neighbourhood Private Security. Grocery Store, Restaurants, Down Town Toronto Shopping Minutes away, Don Valley Parkway Connectivity , 401, QEW & more coming... 2 Entrances. W/O to Backyard w Lots of green Wildlife throughout deer's spotted outside off of property.4 Car driveway parking + 1 Garage! Separate Entrance To The Basement to Complete This Home With A Large Rec Area Perfect For Hosting Movie/Games w/ Fam/ Friends. **** EXTRAS **** Basement Can Potentially Be Converted Into Apartment w/Sep.Entrance - Great For Monthly Income Potential! Versatile layout & prime location, this bungalow is the epitome of comfortable suburban living. An Oasis Within the city. Furnace 2024 (id:38109)
Property Details
|
MLS® Number
|
C8255276 |
|
Property Type
|
Single Family |
|
Community Name
|
Leaside |
|
Amenities Near By
|
Schools, Park |
|
Community Features
|
School Bus |
|
Equipment Type
|
Water Heater |
|
Features
|
Wooded Area, Backs On Greenbelt, Conservation/green Belt, Lane |
|
Parking Space Total
|
5 |
|
Rental Equipment Type
|
Water Heater |
Building
|
Bathroom Total
|
2 |
|
Bedrooms Above Ground
|
2 |
|
Bedrooms Below Ground
|
1 |
|
Bedrooms Total
|
3 |
|
Appliances
|
Dryer, Washer, Window Coverings |
|
Architectural Style
|
Bungalow |
|
Basement Development
|
Finished |
|
Basement Type
|
Full (finished) |
|
Construction Style Attachment
|
Detached |
|
Cooling Type
|
Central Air Conditioning |
|
Exterior Finish
|
Brick |
|
Foundation Type
|
Unknown |
|
Heating Fuel
|
Natural Gas |
|
Heating Type
|
Forced Air |
|
Stories Total
|
1 |
|
Type
|
House |
|
Utility Water
|
Municipal Water |
Parking
Land
|
Acreage
|
No |
|
Land Amenities
|
Schools, Park |
|
Sewer
|
Sanitary Sewer |
|
Size Irregular
|
40.84 X 93.27 Ft |
|
Size Total Text
|
40.84 X 93.27 Ft |
|
Surface Water
|
River/stream |
Rooms
| Level |
Type |
Length |
Width |
Dimensions |
|
Basement |
Bathroom |
|
|
Measurements not available |
|
Basement |
Living Room |
|
|
Measurements not available |
|
Basement |
Bedroom |
|
|
Measurements not available |
|
Other |
Foyer |
|
|
Measurements not available |
|
Other |
Kitchen |
|
|
Measurements not available |
|
Other |
Dining Room |
|
|
Measurements not available |
|
Other |
Living Room |
|
|
Measurements not available |
|
Other |
Bathroom |
|
|
Measurements not available |
|
Other |
Primary Bedroom |
|
|
Measurements not available |
|
Other |
Bedroom 2 |
|
|
Measurements not available |
https://www.realtor.ca/real-estate/26781007/68-nesbitt-drive-toronto-leaside

