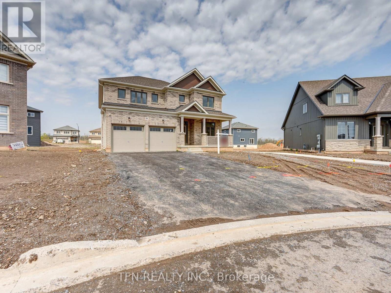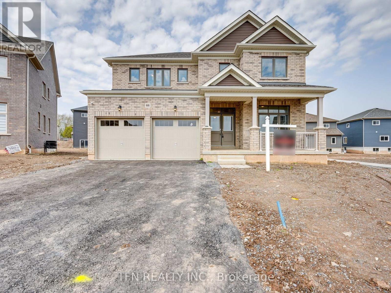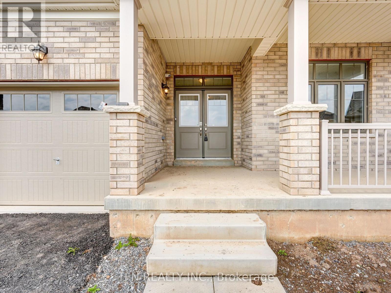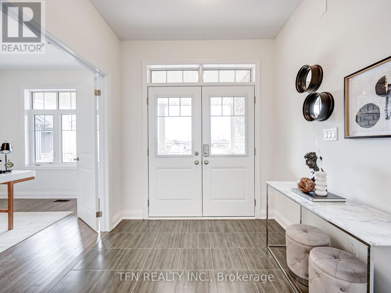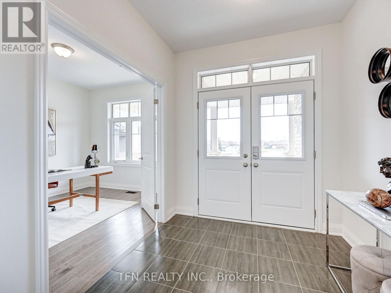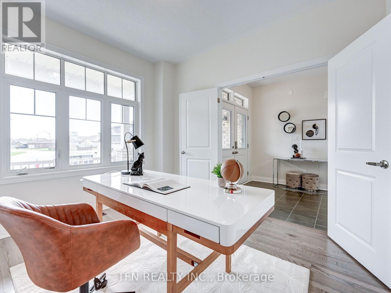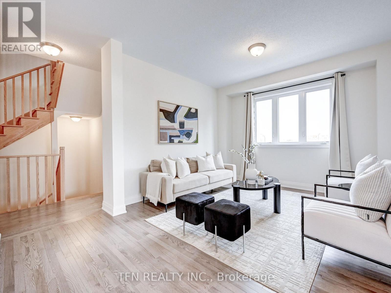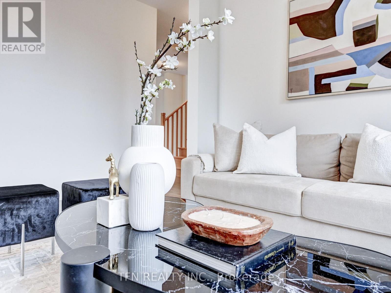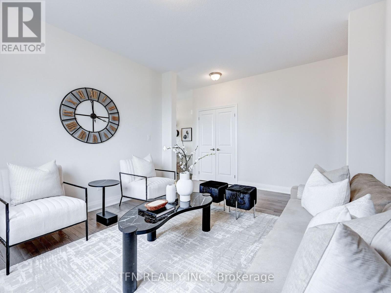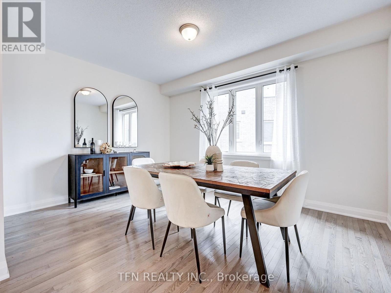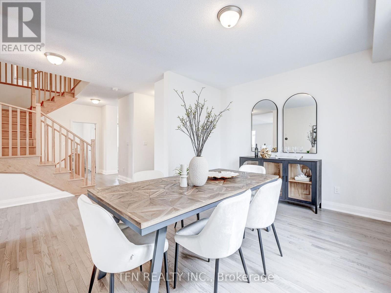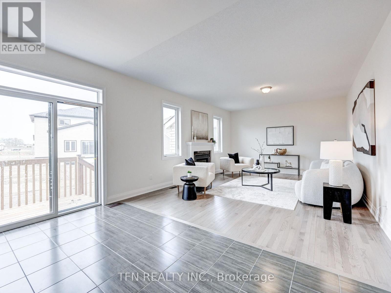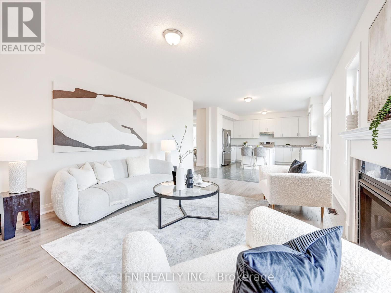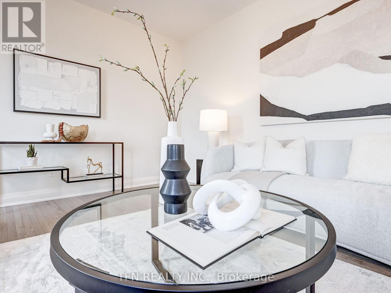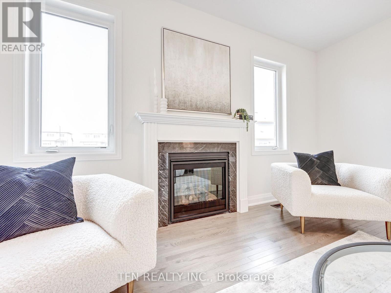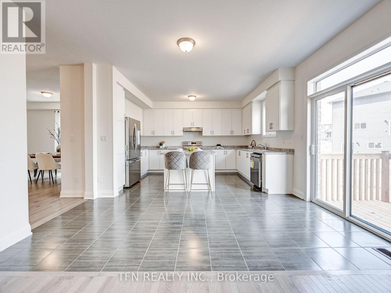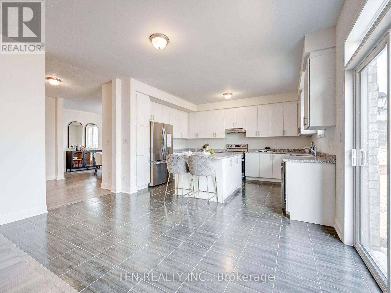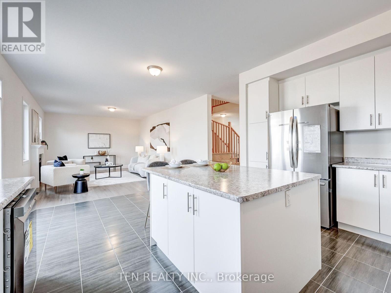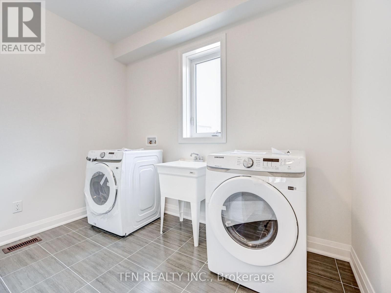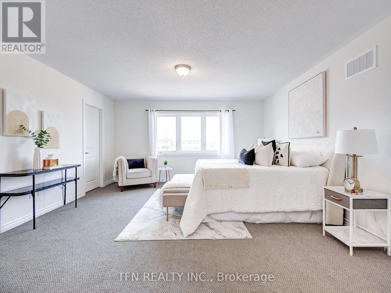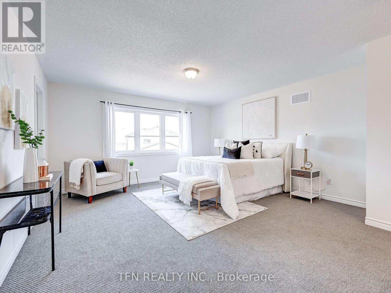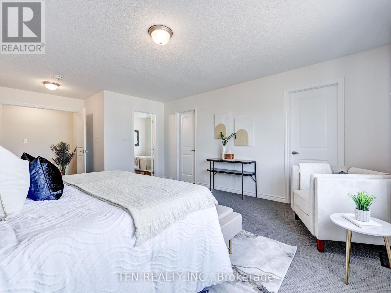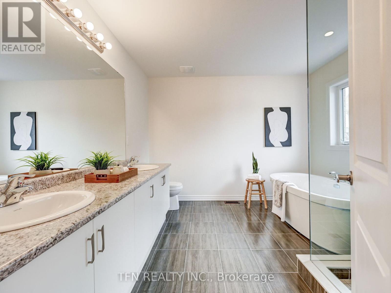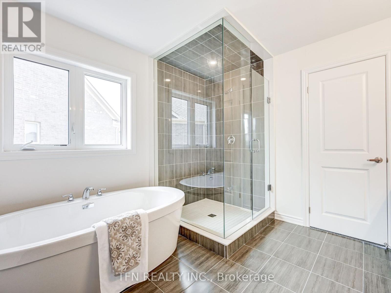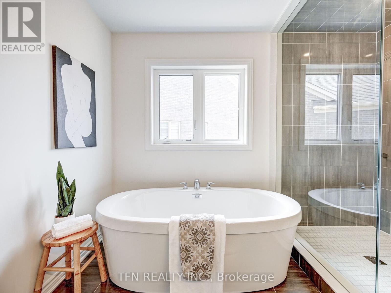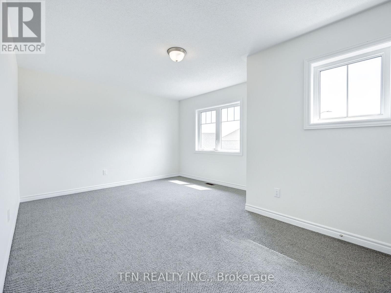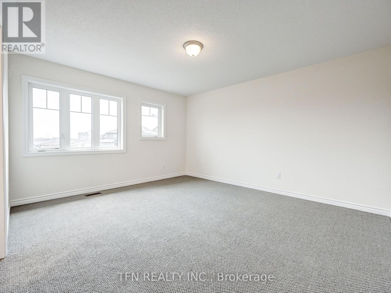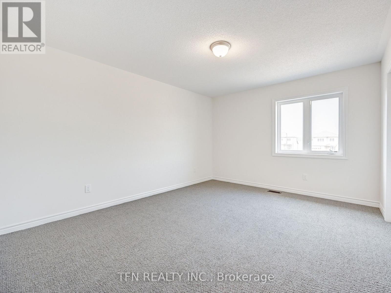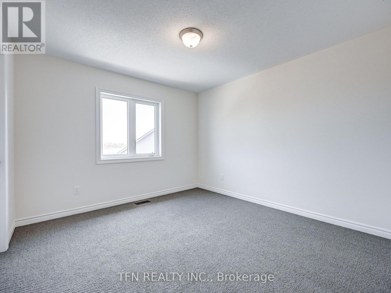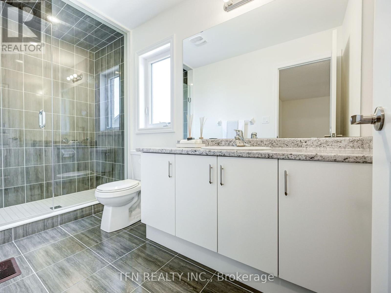5 Bedroom
4 Bathroom
Fireplace
Central Air Conditioning, Ventilation System
Forced Air
$929,900
Welcome To This Brand New Detached Home Sitting On A Premium Pie-Shaped Lot And Situated In A Family-Friendly Neighbourhood. This Property Includes 5 Bedrooms And Almost 3000 Square Feet. The Exterior Offers An Upgraded Brick Elevation And An Extended Driveway With No Sidewalk. The Interior Offers 9 Ft Main Floor Ceilings, Premium Hardwood Floors, Large Oversized Windows Providing Natural Light Throughout, Separate Office, Formal Living Room, Formal Dining Room, Family Room With Gas Fireplace, And A Family-Size Kitchen With Centre Island. The Second Level Offers An Open-Concept Hallway And 5 Spacious Bedrooms, Including A Primary Bedroom With Double Sinks, Frameless Glass Shower & Soaker. **** EXTRAS **** New S/S Fridge, New S/S Stove, New S/S Dishwasher, New Washer & Dryer, Electric Vehicle Charging Station Port, Full Surveillance System W/ 3 Cameras And 1 Interactive Camera, Front Door Keyless Entry, SMART Thermostat. *PORT COLBORNE. (id:38109)
Property Details
|
MLS® Number
|
X8324096 |
|
Property Type
|
Single Family |
|
Amenities Near By
|
Beach, Park, Schools |
|
Community Features
|
Community Centre |
|
Equipment Type
|
Water Heater |
|
Parking Space Total
|
6 |
|
Rental Equipment Type
|
Water Heater |
Building
|
Bathroom Total
|
4 |
|
Bedrooms Above Ground
|
5 |
|
Bedrooms Total
|
5 |
|
Appliances
|
Central Vacuum |
|
Basement Development
|
Unfinished |
|
Basement Type
|
N/a (unfinished) |
|
Construction Style Attachment
|
Detached |
|
Cooling Type
|
Central Air Conditioning, Ventilation System |
|
Exterior Finish
|
Brick |
|
Fireplace Present
|
Yes |
|
Foundation Type
|
Concrete |
|
Heating Fuel
|
Natural Gas |
|
Heating Type
|
Forced Air |
|
Stories Total
|
2 |
|
Type
|
House |
|
Utility Water
|
Municipal Water |
Parking
Land
|
Acreage
|
No |
|
Land Amenities
|
Beach, Park, Schools |
|
Sewer
|
Sanitary Sewer |
|
Size Irregular
|
45.96 X 125.71 Ft |
|
Size Total Text
|
45.96 X 125.71 Ft |
Rooms
| Level |
Type |
Length |
Width |
Dimensions |
|
Second Level |
Bedroom 4 |
3.54 m |
3.08 m |
3.54 m x 3.08 m |
|
Second Level |
Bedroom 5 |
3.54 m |
4.27 m |
3.54 m x 4.27 m |
|
Second Level |
Primary Bedroom |
4.45 m |
4.99 m |
4.45 m x 4.99 m |
|
Second Level |
Bedroom 2 |
4.79 m |
3.66 m |
4.79 m x 3.66 m |
|
Second Level |
Bedroom 3 |
3.84 m |
4.36 m |
3.84 m x 4.36 m |
|
Main Level |
Office |
3.05 m |
3.35 m |
3.05 m x 3.35 m |
|
Main Level |
Living Room |
3.35 m |
3.39 m |
3.35 m x 3.39 m |
|
Main Level |
Dining Room |
3.35 m |
4.57 m |
3.35 m x 4.57 m |
|
Main Level |
Family Room |
5.18 m |
3.99 m |
5.18 m x 3.99 m |
|
Main Level |
Eating Area |
3.99 m |
2.47 m |
3.99 m x 2.47 m |
|
Main Level |
Kitchen |
3.35 m |
4.3 m |
3.35 m x 4.3 m |
|
Main Level |
Laundry Room |
3.05 m |
3.05 m |
3.05 m x 3.05 m |
https://www.realtor.ca/real-estate/26873440/66-oriole-crescent-port-colborne

