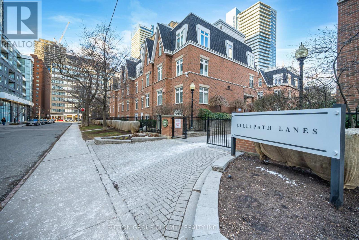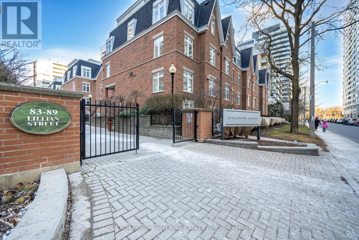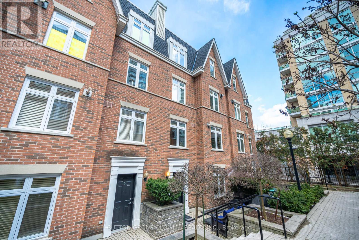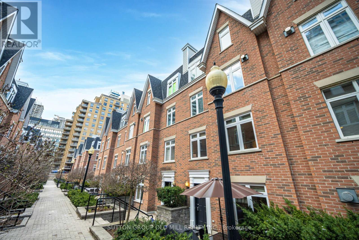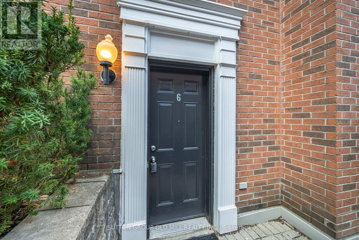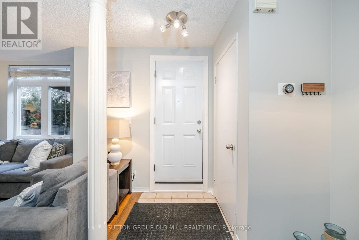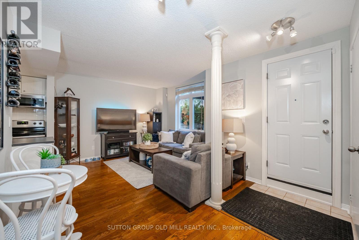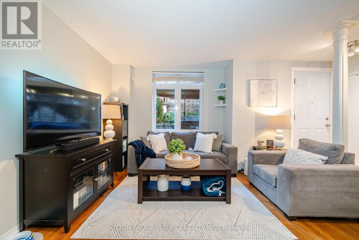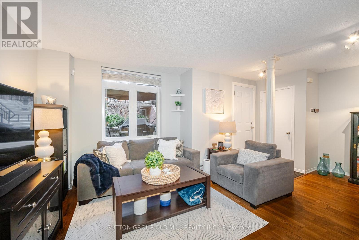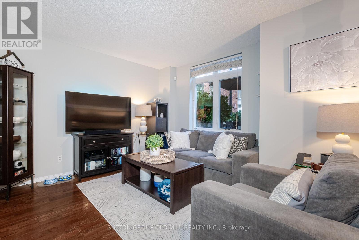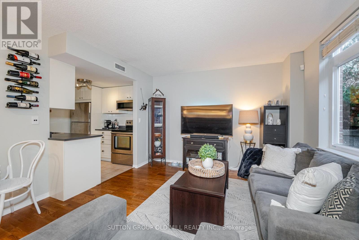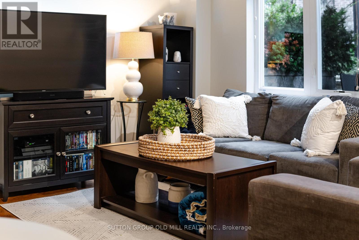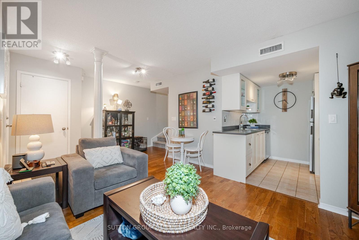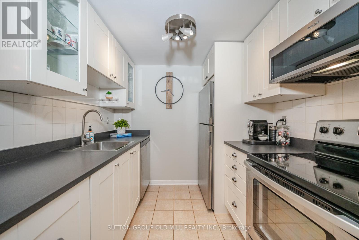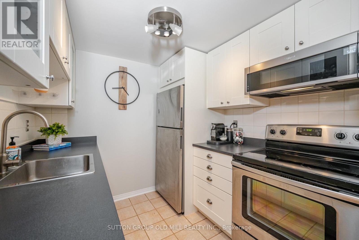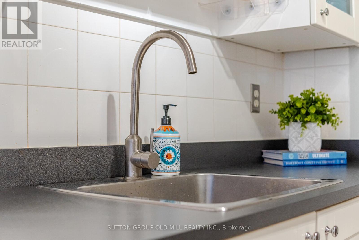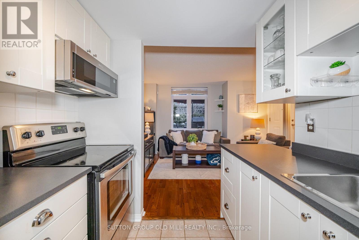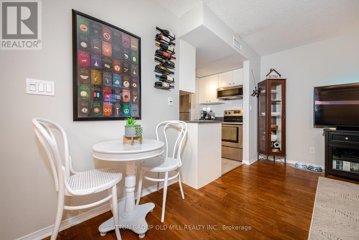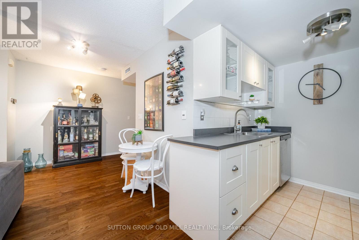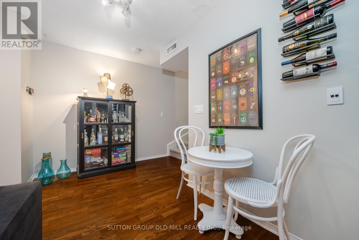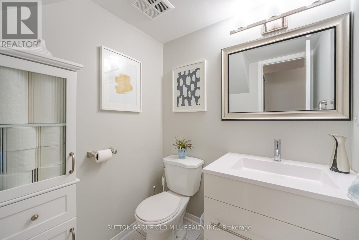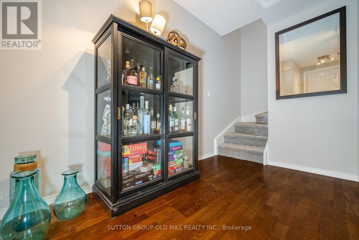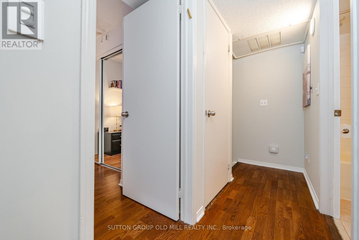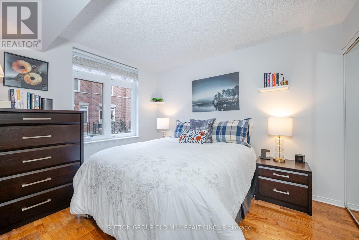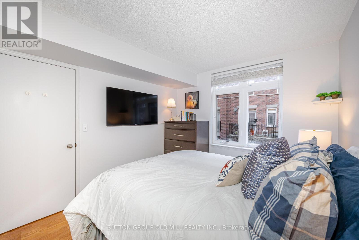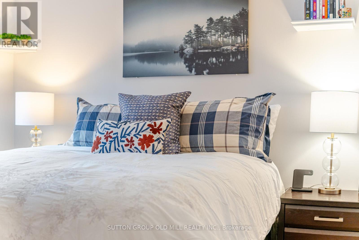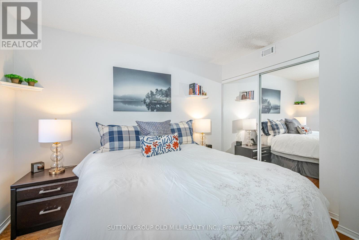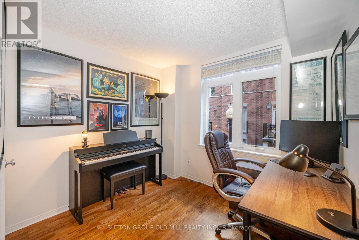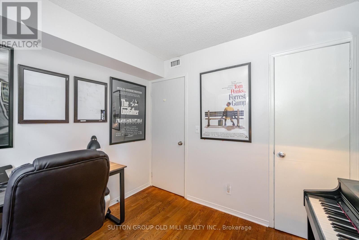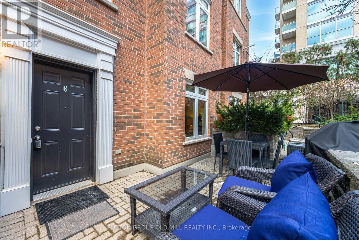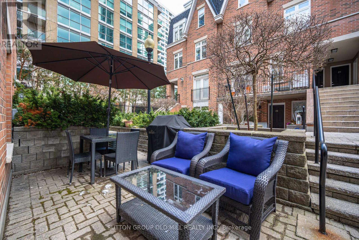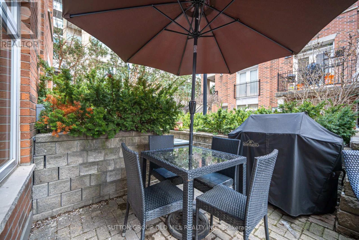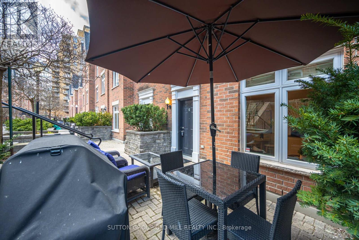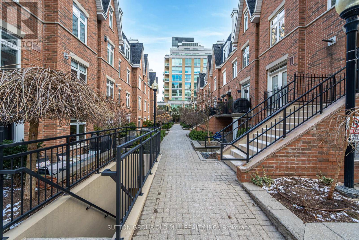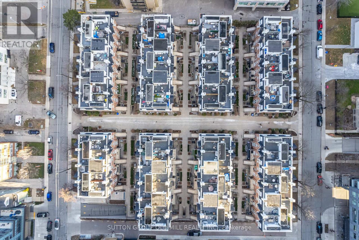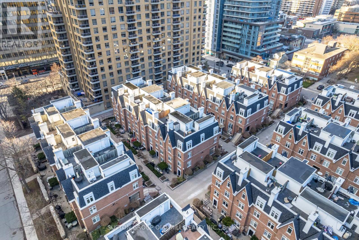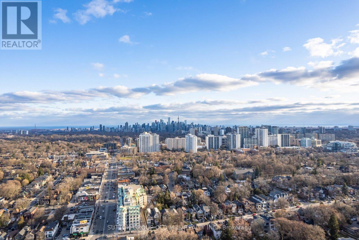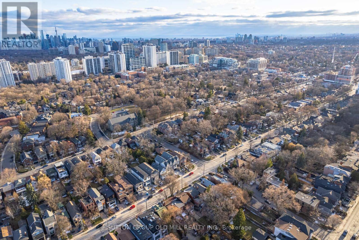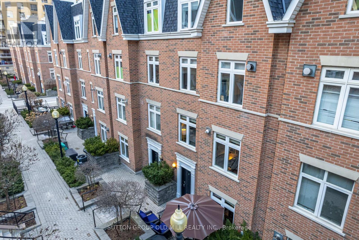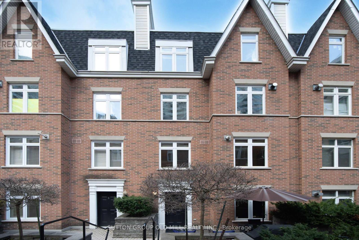#6 -85 Lillian St Toronto, Ontario M4S 2H7
$839,999Maintenance,
$708.51 Monthly
Maintenance,
$708.51 MonthlyWelcome to urban tranquility in the heart of mid-town Toronto! This modern condo townhouse offers the perfect balance of city vibrancy & serene retreat. Step into a spacious 2-bed, 2-bath home boasting an open-concept main floor, ideal for easy living. Revel in the convenience of stainless steel front appliances & a classic white tile backsplash in the kitchen, complemented by ample natural light streaming through a large window facing your own spacious private courtyard (have your own BBQ!). Upstairs, find 2 gorgeous bedrooms with abundant closet space & sun-drenched windows. Hardwood floors add warmth & elegance throughout. Enjoy the ease of parking with your prime spot conveniently located next to the stairs - wow!. This complex features pedestrian-only courtyards, with this unit nestled at the end of the row for added privacy, no extra foot traffic by your windows! No noise from parking garage entrance nor waste pick-up! Deliveries dropped at your front door! Amenities like electric car chargers, car wash, security & more! **** EXTRAS **** There aren't many townhouses like this on the market in the middle of the city just steps to Yonge/Eglinton + all the conveniences. Open House Sat & Sun May 4 & 5,, 2-4pm. (id:38109)
Open House
This property has open houses!
2:00 pm
Ends at:4:00 pm
2:00 pm
Ends at:4:00 pm
Property Details
| MLS® Number | C8227366 |
| Property Type | Single Family |
| Community Name | Mount Pleasant West |
| Amenities Near By | Park, Public Transit, Schools |
| Community Features | Community Centre |
| Features | Cul-de-sac |
| Parking Space Total | 1 |
Building
| Bathroom Total | 2 |
| Bedrooms Above Ground | 2 |
| Bedrooms Total | 2 |
| Amenities | Car Wash, Visitor Parking |
| Cooling Type | Central Air Conditioning |
| Exterior Finish | Brick |
| Heating Fuel | Natural Gas |
| Heating Type | Forced Air |
| Type | Row / Townhouse |
Parking
| Visitor Parking |
Land
| Acreage | No |
| Land Amenities | Park, Public Transit, Schools |
Rooms
| Level | Type | Length | Width | Dimensions |
|---|---|---|---|---|
| Second Level | Primary Bedroom | 3.46 m | 2.86 m | 3.46 m x 2.86 m |
| Second Level | Bedroom 2 | 2.6 m | 2.85 m | 2.6 m x 2.85 m |
| Main Level | Living Room | 3.99 m | 6.11 m | 3.99 m x 6.11 m |
| Main Level | Dining Room | 3.99 m | 6.11 m | 3.99 m x 6.11 m |
| Main Level | Kitchen | 2.44 m | 2.33 m | 2.44 m x 2.33 m |
https://www.realtor.ca/real-estate/26741120/6-85-lillian-st-toronto-mount-pleasant-west
Interested?
Contact us for more information

