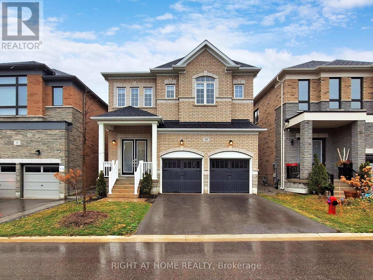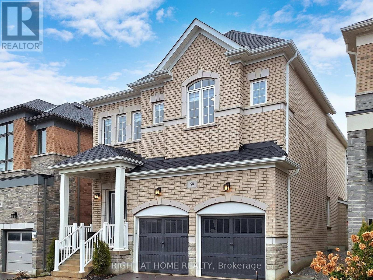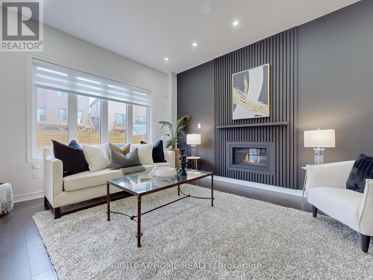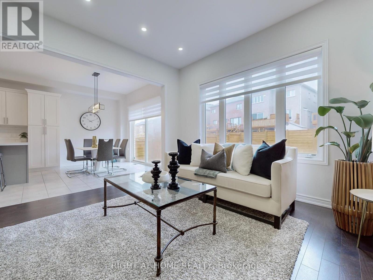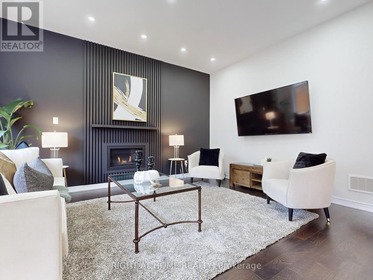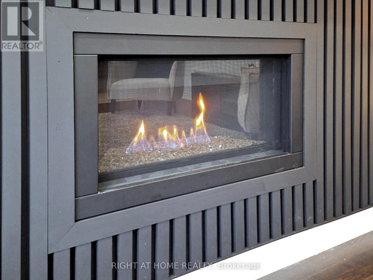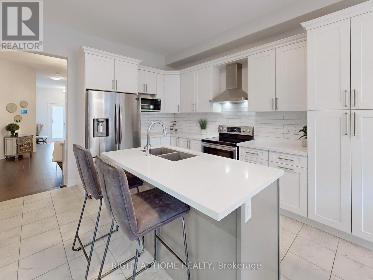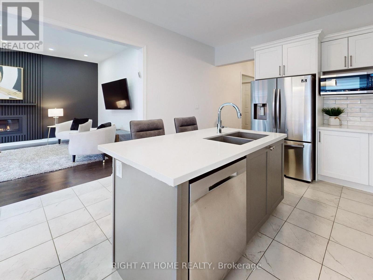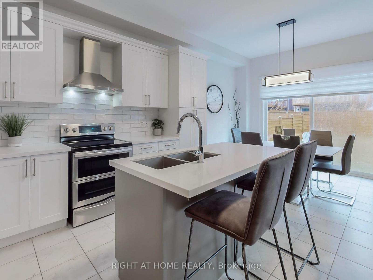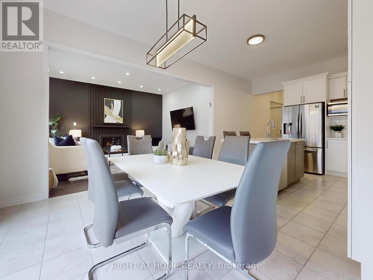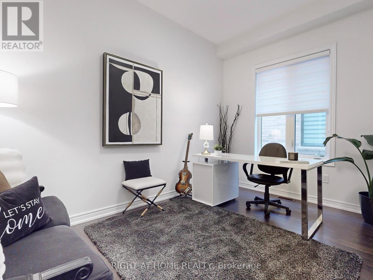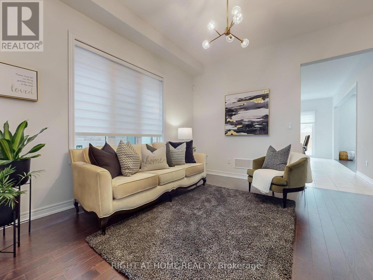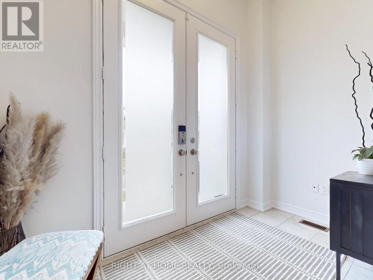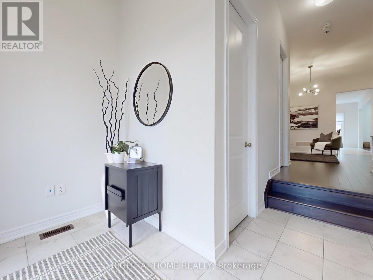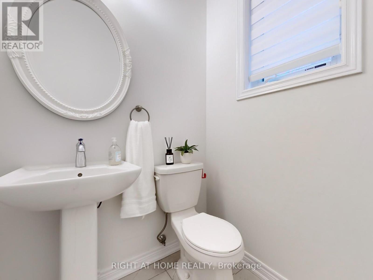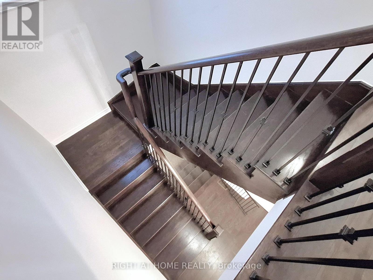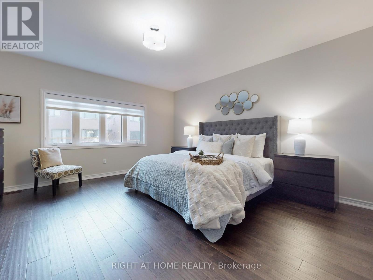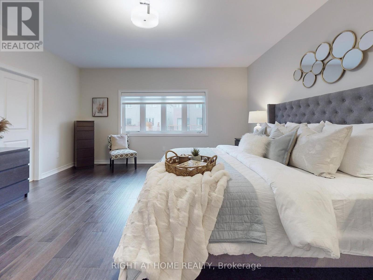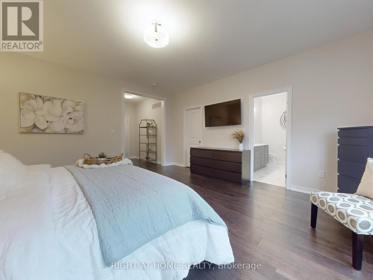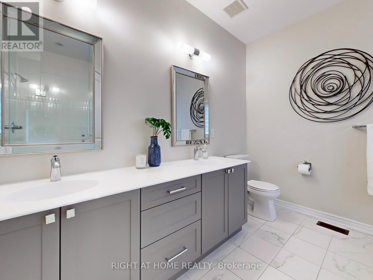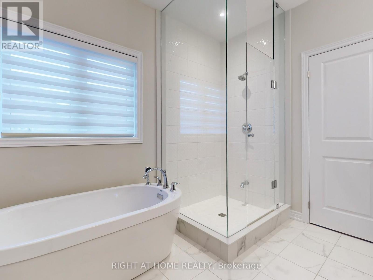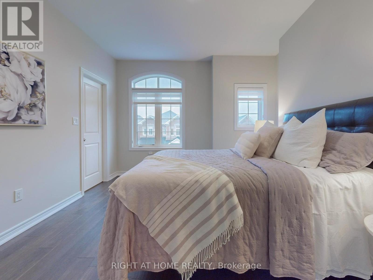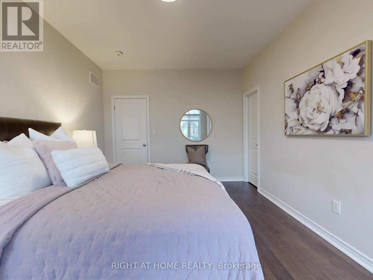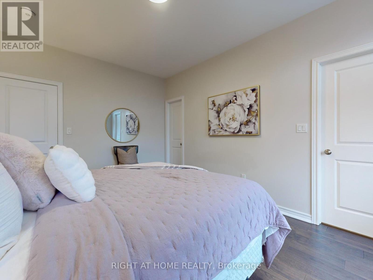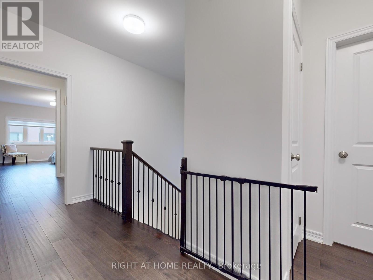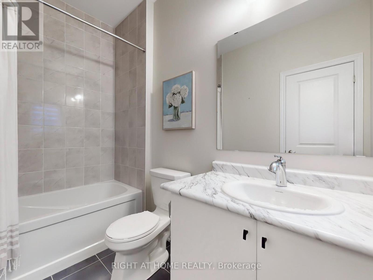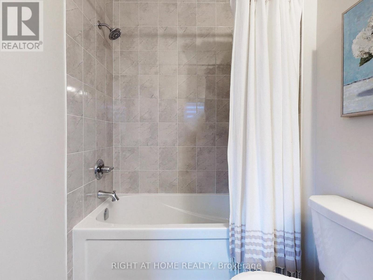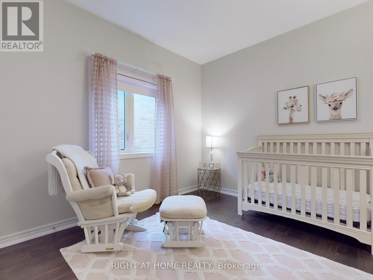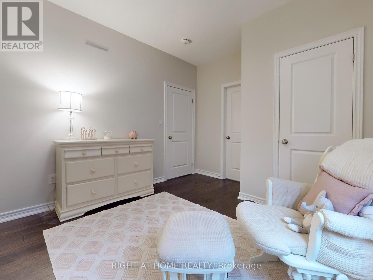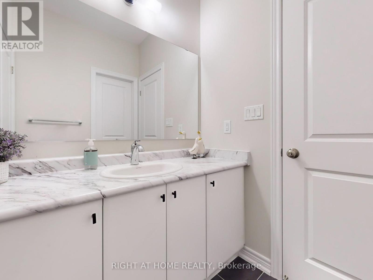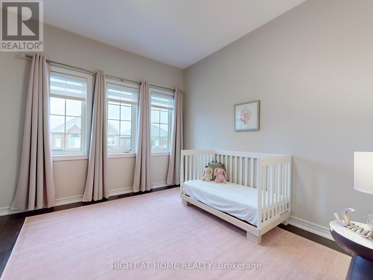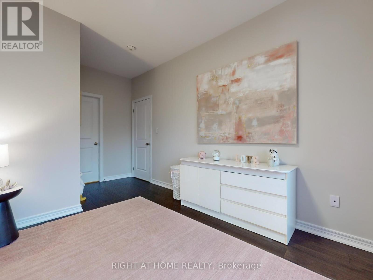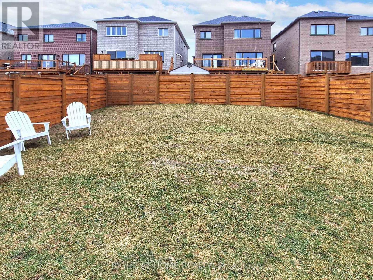59 Pine Hill Cres Aurora, Ontario L4G 3Y2
$1,968,800Maintenance, Parcel of Tied Land
$159.26 Monthly
Maintenance, Parcel of Tied Land
$159.26 MonthlyStep into luxury living in the prestigious Aurora Estates with this exquisite executive home, meticulously crafted by Brookfield Residential. Positioned on a premium 120-foot deep lot, this residence epitomizes elegance and sophistication. The heart of the home is its chef's kitchen, boasting stainless steel appliances, quartz counters, and a spacious center island, creating the perfect ambiance for culinary endeavors and social gatherings. With a modern open concept layout, this residence is beautifully appointed throughout, offering a seamless flow from room to room. The large principle suite is a sanctuary unto itself, featuring a lavish 5-piece ensuite bath and TWO generous walk-in closets, providing both luxury and practicality. Convenience is key with a second-floor laundry, while the main floor office presents versatility, easily transforming into an additional bedroom to suit your needs. Designer touches such as a custom gas fireplace surround add charm and character, complementing the 10-foot ceilings on the main floor and 9-foot ceilings on the second floor, along with 8-foot doors and engineered hardwood flooring, enhancing the grandeur of every space. Outside, the large fully fenced lot offers privacy and serenity, while the areas walking trails invite you to explore the natural beauty of the surroundings. With fantastic neighbors and close proximity to all amenities and major commuter routes, this property truly offers the epitome of luxury living. Don't miss your chance to make this dream home yours today (id:38109)
Property Details
| MLS® Number | N8230234 |
| Property Type | Single Family |
| Community Name | Aurora Estates |
| Amenities Near By | Park, Public Transit, Schools |
| Community Features | School Bus |
| Parking Space Total | 4 |
Building
| Bathroom Total | 4 |
| Bedrooms Above Ground | 4 |
| Bedrooms Total | 4 |
| Basement Type | Full |
| Construction Style Attachment | Detached |
| Cooling Type | Central Air Conditioning |
| Exterior Finish | Brick, Stone |
| Fireplace Present | Yes |
| Heating Fuel | Natural Gas |
| Heating Type | Forced Air |
| Stories Total | 2 |
| Type | House |
Parking
| Garage |
Land
| Acreage | No |
| Land Amenities | Park, Public Transit, Schools |
| Size Irregular | 37.89 X 121.25 Ft |
| Size Total Text | 37.89 X 121.25 Ft |
Rooms
| Level | Type | Length | Width | Dimensions |
|---|---|---|---|---|
| Second Level | Primary Bedroom | 4.74 m | 5.08 m | 4.74 m x 5.08 m |
| Second Level | Bedroom 2 | 3.35 m | 3.3 m | 3.35 m x 3.3 m |
| Second Level | Bedroom 3 | 3.35 m | 3.3 m | 3.35 m x 3.3 m |
| Second Level | Bedroom 4 | 3.3 m | 3.83 m | 3.3 m x 3.83 m |
| Second Level | Laundry Room | 2.48 m | 1.98 m | 2.48 m x 1.98 m |
| Main Level | Kitchen | 4.03 m | 3.83 m | 4.03 m x 3.83 m |
| Main Level | Eating Area | 2.43 m | 2.92 m | 2.43 m x 2.92 m |
| Main Level | Family Room | 4.87 m | 4.08 m | 4.87 m x 4.08 m |
| Main Level | Living Room | 3.86 m | 4.26 m | 3.86 m x 4.26 m |
| Main Level | Office | 3.83 m | 2.66 m | 3.83 m x 2.66 m |
Utilities
| Sewer | Installed |
| Natural Gas | Installed |
| Electricity | Installed |
| Cable | Installed |
https://www.realtor.ca/real-estate/26746001/59-pine-hill-cres-aurora-aurora-estates
Interested?
Contact us for more information

