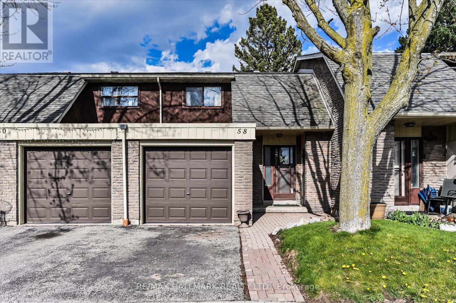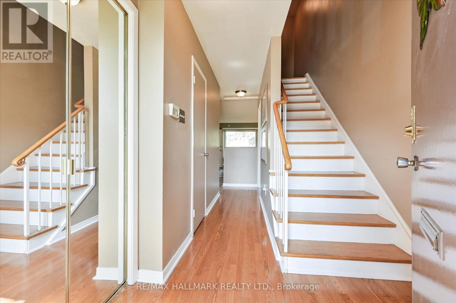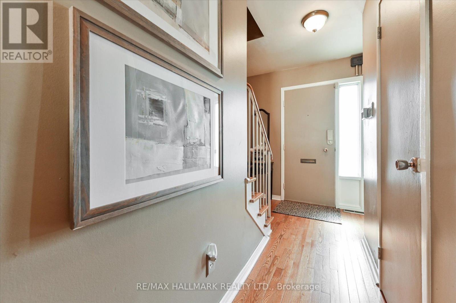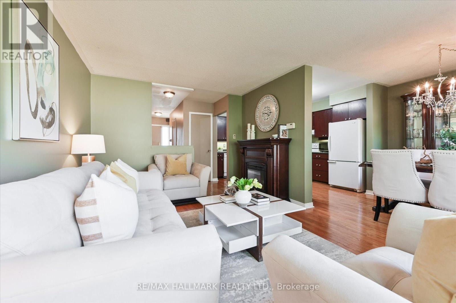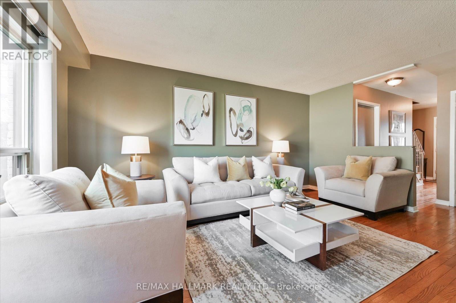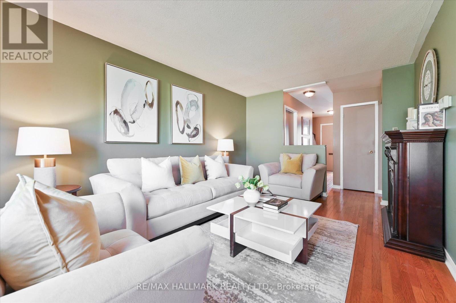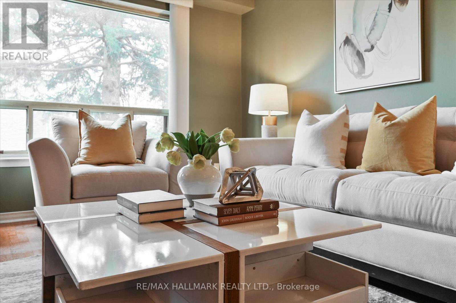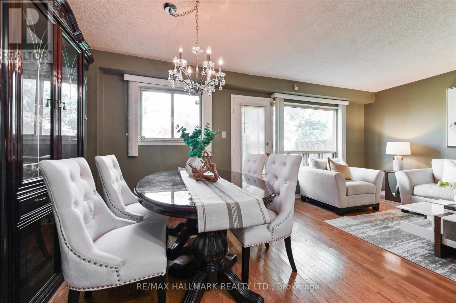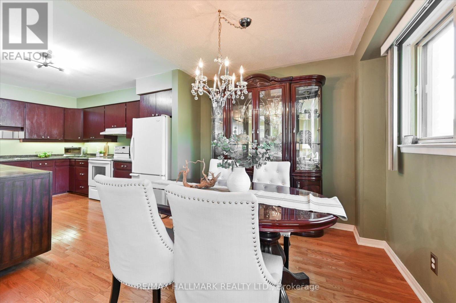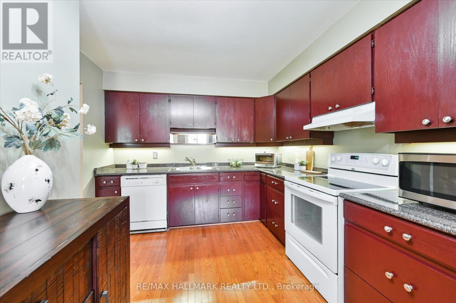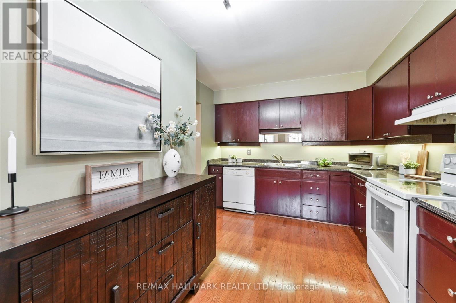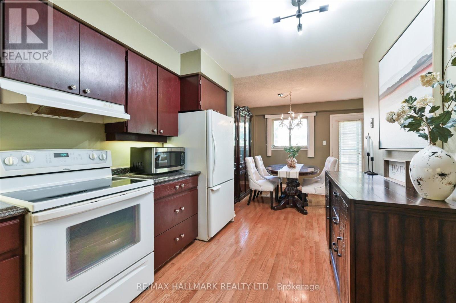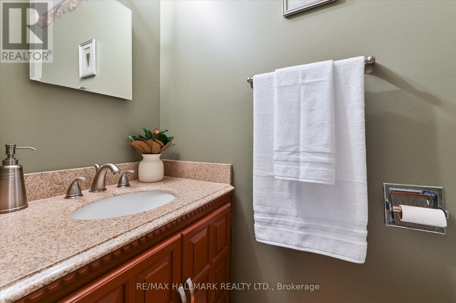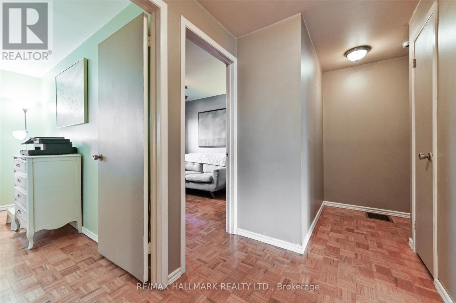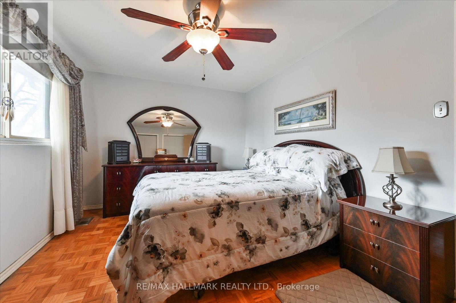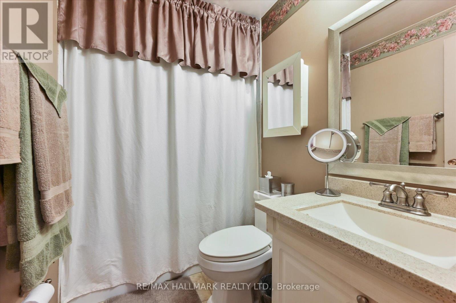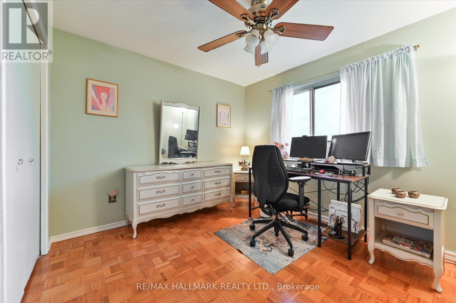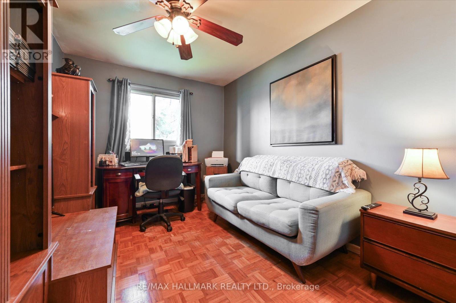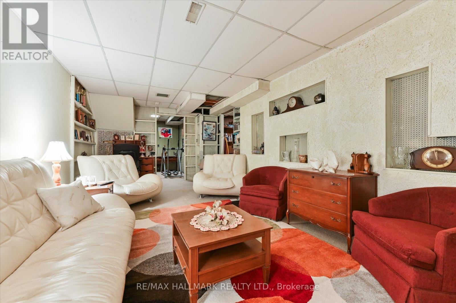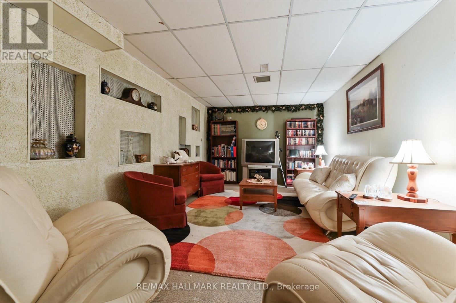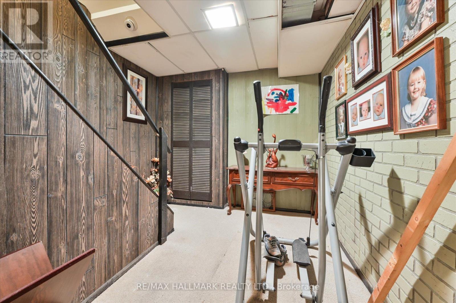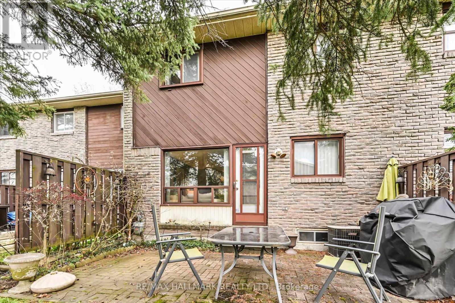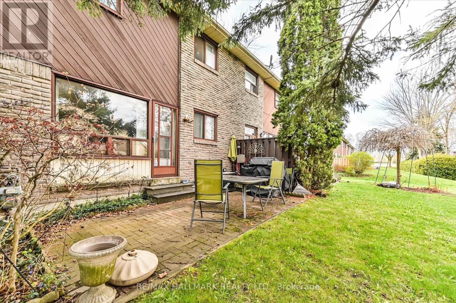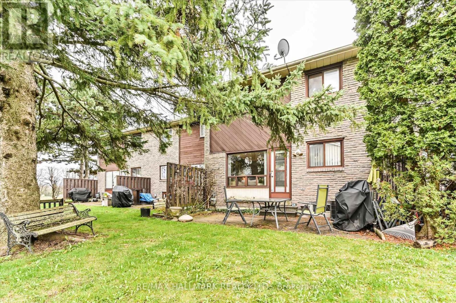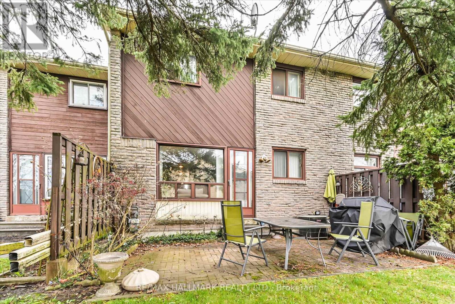58 - 341 Military Trail Toronto, Ontario M1E 4E4
$799,900Maintenance,
$446.98 Monthly
Maintenance,
$446.98 MonthlyWelcome to the vibrant and sought-after community of Seven Oaks! This spacious family home offers the perfect blend of modern living and cultural connection. Perfect for first time Home buyers or downsizers looking for low-maintenance living & space without moving out of the big city! Surrounded by beautiful parks & activities this fantastic property offers a wonderful lifestyle for those seeking a wonderful community vibe and convenience for work, schools and fun! This home features real hardwood floors throughout the main floor. The finished bsmnt rec room is perfect for entertaining and spending time with family. The walkout to the backyard is the right size for BBQing & hosting family. Experience the convenience of having essential amenities just minutes away-Primary School across the street, Excellent High School "" Woburn Collegiate "" With Gifted Programs. 401 & TTC down the street with easy access to Centenary Hospital, Toronto Pan Am Sports Centre, UofT & Centennial College. Seven Oaks Park - has a Tennis court, Splash Pad & Playground. Morningside Park, walking trails, & Neilson Ravine just outside your door. Don't miss the opportunity to make this house your home! (id:38109)
Property Details
| MLS® Number | E8299734 |
| Property Type | Single Family |
| Community Name | Morningside |
| Community Features | Pet Restrictions |
| Parking Space Total | 2 |
Building
| Bathroom Total | 2 |
| Bedrooms Above Ground | 3 |
| Bedrooms Total | 3 |
| Appliances | Central Vacuum, Dishwasher, Dryer, Microwave, Refrigerator, Stove, Washer, Window Coverings |
| Basement Development | Finished |
| Basement Type | Full (finished) |
| Cooling Type | Central Air Conditioning |
| Exterior Finish | Brick |
| Fireplace Present | Yes |
| Fireplace Total | 1 |
| Heating Fuel | Natural Gas |
| Heating Type | Forced Air |
| Stories Total | 2 |
| Type | Row / Townhouse |
Parking
| Attached Garage |
Land
| Acreage | No |
Rooms
| Level | Type | Length | Width | Dimensions |
|---|---|---|---|---|
| Second Level | Primary Bedroom | 4.27 m | 3.05 m | 4.27 m x 3.05 m |
| Second Level | Bedroom 2 | 3.35 m | 3.05 m | 3.35 m x 3.05 m |
| Second Level | Bedroom 3 | 3.05 m | 2.44 m | 3.05 m x 2.44 m |
| Basement | Recreational, Games Room | 6.71 m | 3.35 m | 6.71 m x 3.35 m |
| Main Level | Kitchen | 4.05 m | 3.23 m | 4.05 m x 3.23 m |
| Main Level | Living Room | 5 m | 3.35 m | 5 m x 3.35 m |
| Main Level | Dining Room | 3.23 m | 2.96 m | 3.23 m x 2.96 m |
https://www.realtor.ca/real-estate/26838194/58-341-military-trail-toronto-morningside
Interested?
Contact us for more information

