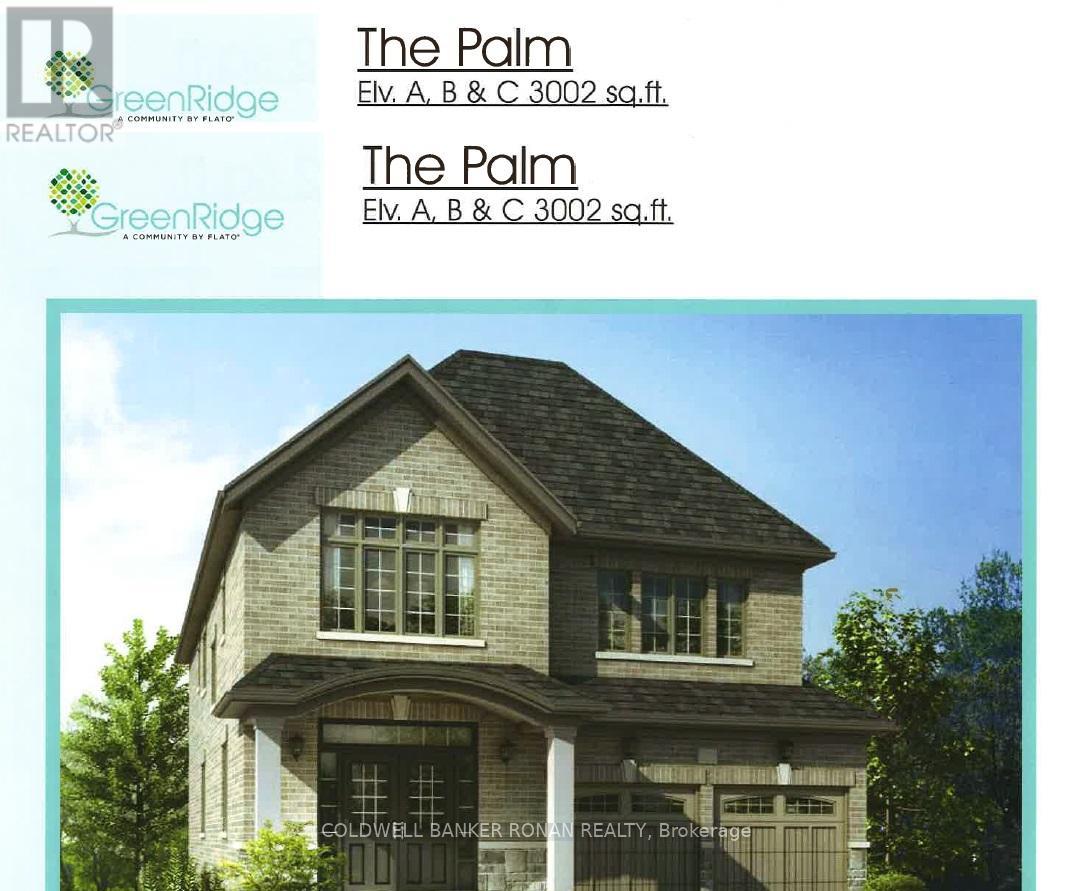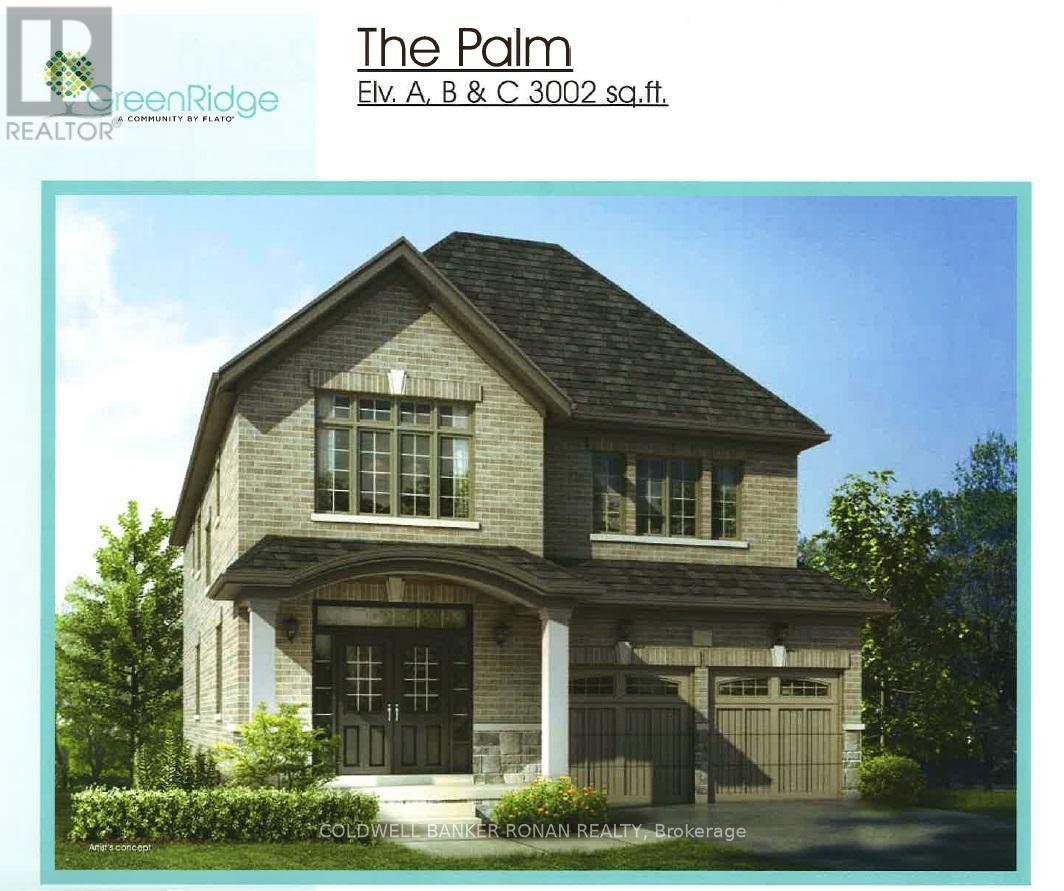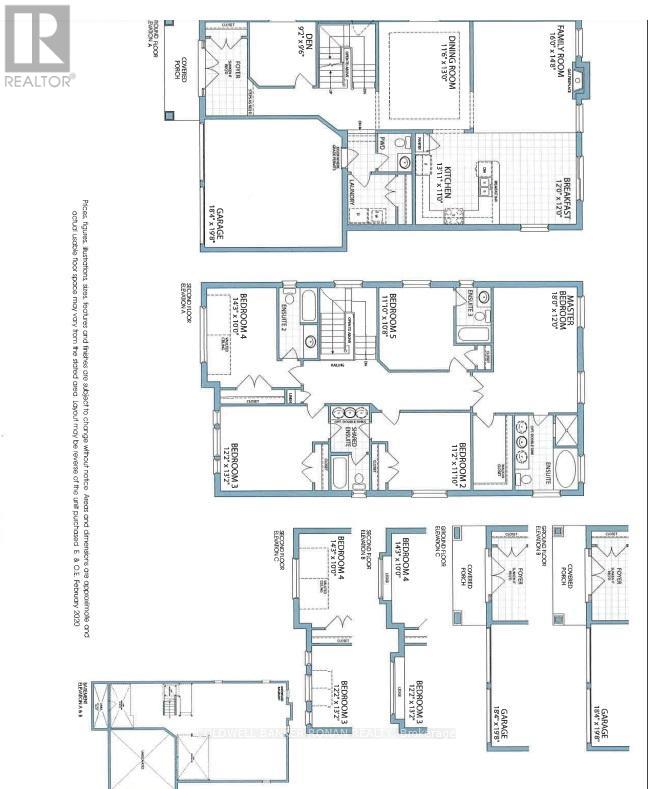5 Bedroom
5 Bathroom
Fireplace
Forced Air
$1,469,990
Part of Greenridge, this 3000 sq ft Palm model. on a deep lot is a unique combination of modern elegance and next level features and finishes. Designer kitchens with exquisite countertops and finely crafted cabinetry are found in this home. Open space and nine foot ceilings on the main floor give families the room they need to grow. Close proximity to major highways all in a serene and safe community that puts a world of convenience at your fingertips. **** EXTRAS **** Customize your home at Flato's Design Centre where you will select colours and finishes. Amazing incentives include 5 appliances and your choice of one upgrade such as granite throughout, gas fireplaces, tray ceilings in master. (id:38109)
Property Details
|
MLS® Number
|
N8189116 |
|
Property Type
|
Single Family |
|
Community Name
|
Beeton |
|
Amenities Near By
|
Hospital, Park, Schools |
|
Parking Space Total
|
4 |
Building
|
Bathroom Total
|
5 |
|
Bedrooms Above Ground
|
5 |
|
Bedrooms Total
|
5 |
|
Appliances
|
Dishwasher, Dryer, Refrigerator, Stove, Washer |
|
Basement Development
|
Unfinished |
|
Basement Type
|
Full (unfinished) |
|
Construction Style Attachment
|
Detached |
|
Exterior Finish
|
Stone |
|
Fireplace Present
|
Yes |
|
Foundation Type
|
Poured Concrete |
|
Heating Fuel
|
Natural Gas |
|
Heating Type
|
Forced Air |
|
Stories Total
|
2 |
|
Type
|
House |
|
Utility Water
|
Municipal Water |
Parking
Land
|
Acreage
|
No |
|
Land Amenities
|
Hospital, Park, Schools |
|
Sewer
|
Sanitary Sewer |
|
Size Irregular
|
40 X 107 Ft |
|
Size Total Text
|
40 X 107 Ft|under 1/2 Acre |
Rooms
| Level |
Type |
Length |
Width |
Dimensions |
|
Second Level |
Bedroom 5 |
3.38 m |
3.29 m |
3.38 m x 3.29 m |
|
Second Level |
Primary Bedroom |
5.48 m |
3.65 m |
5.48 m x 3.65 m |
|
Second Level |
Bedroom 2 |
3.35 m |
3.35 m |
3.35 m x 3.35 m |
|
Second Level |
Bedroom 3 |
3.71 m |
4.02 m |
3.71 m x 4.02 m |
|
Second Level |
Bedroom 4 |
4.35 m |
3.04 m |
4.35 m x 3.04 m |
|
Main Level |
Dining Room |
3.53 m |
3.96 m |
3.53 m x 3.96 m |
|
Main Level |
Laundry Room |
|
|
Measurements not available |
|
Main Level |
Den |
2.8 m |
2.92 m |
2.8 m x 2.92 m |
|
Main Level |
Family Room |
4.87 m |
4.51 m |
4.87 m x 4.51 m |
|
Main Level |
Foyer |
|
|
Measurements not available |
|
Main Level |
Kitchen |
3.99 m |
3.35 m |
3.99 m x 3.35 m |
|
Main Level |
Eating Area |
3.65 m |
3.65 m |
3.65 m x 3.65 m |
Utilities
https://www.realtor.ca/real-estate/26690570/57-brethet-heights-n-new-tecumseth-beeton





