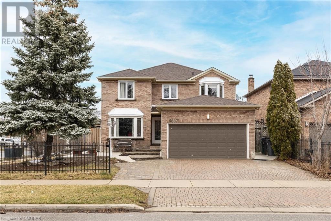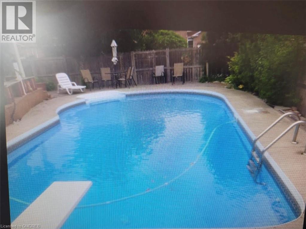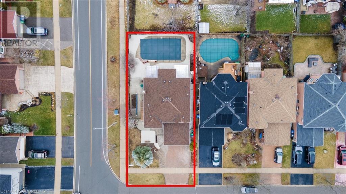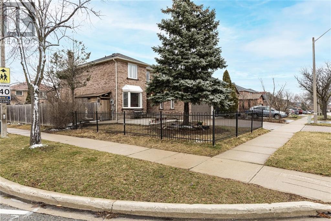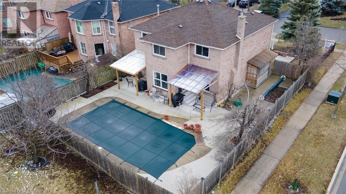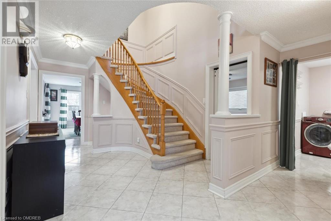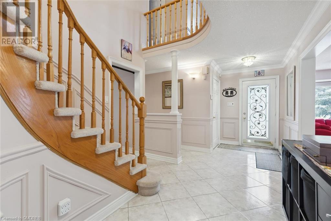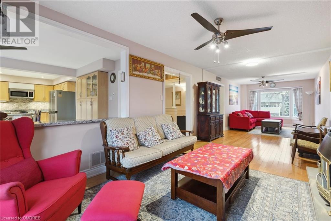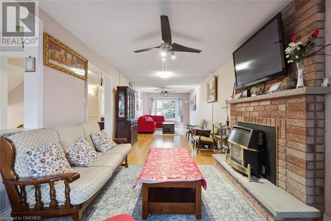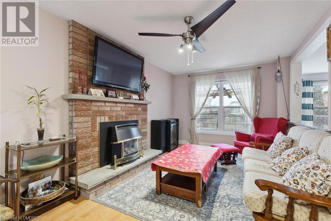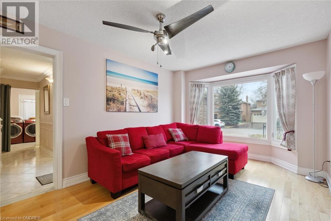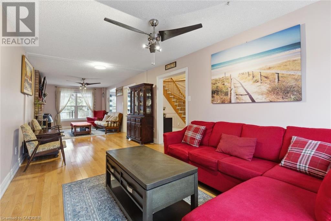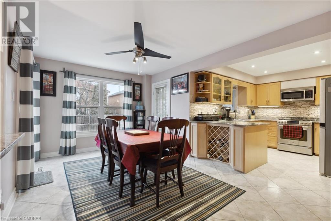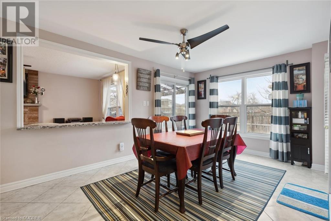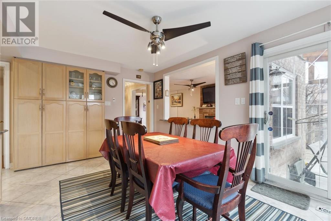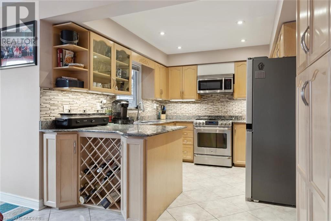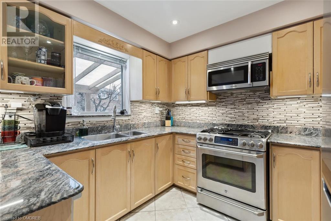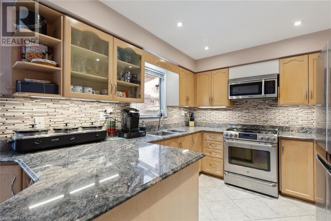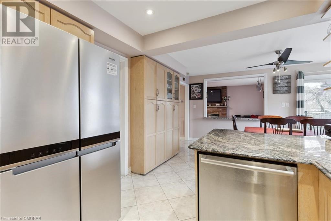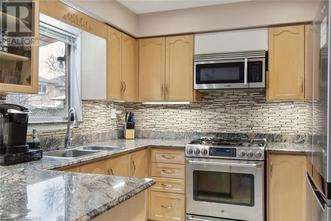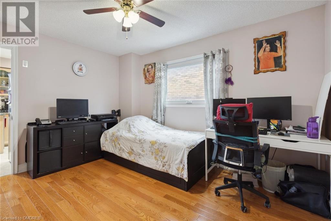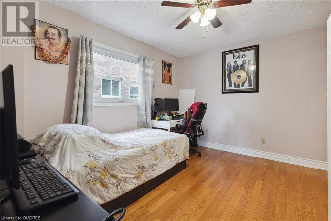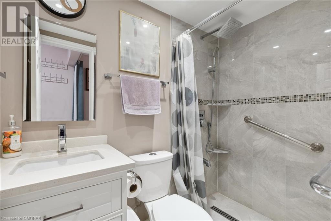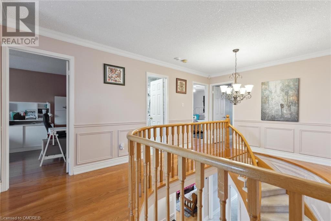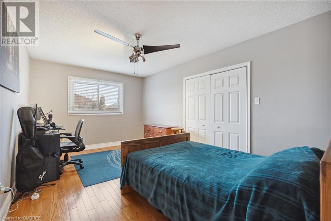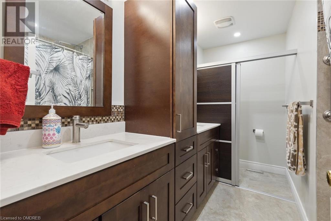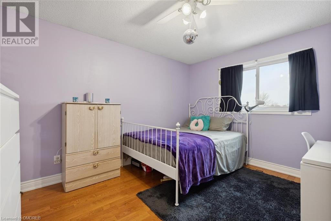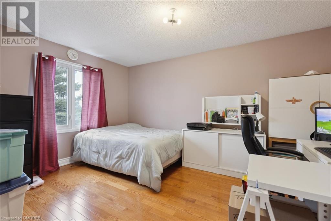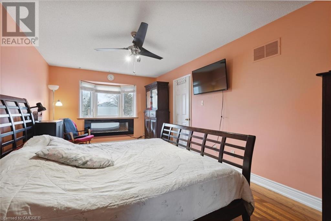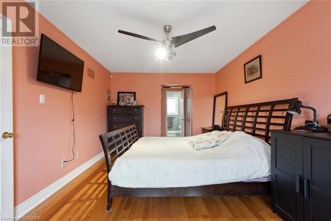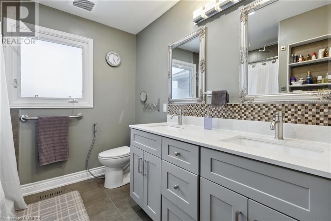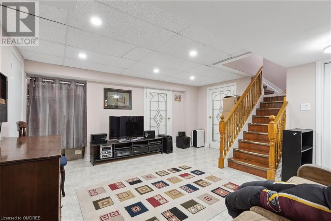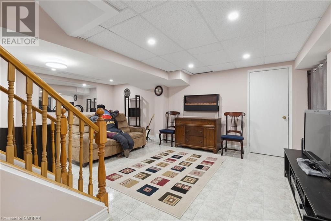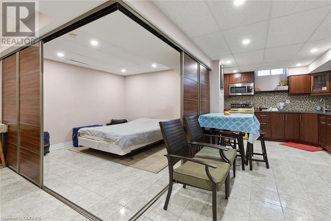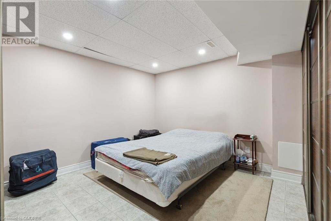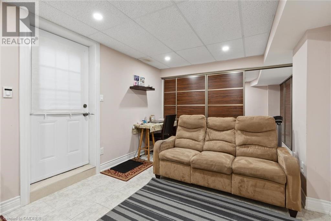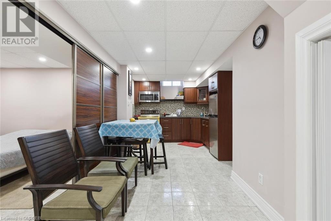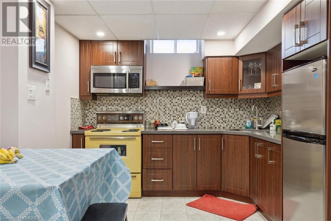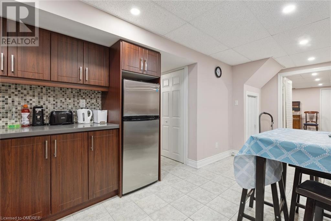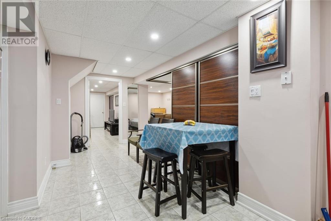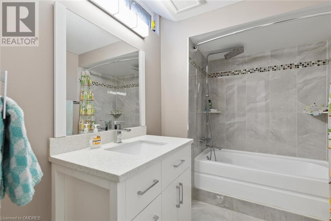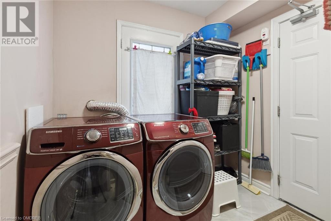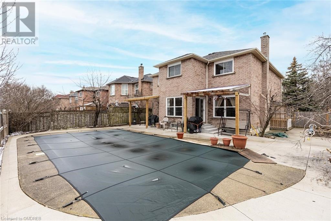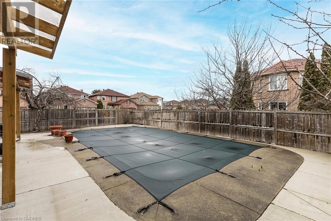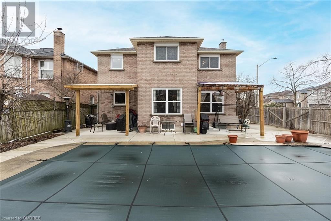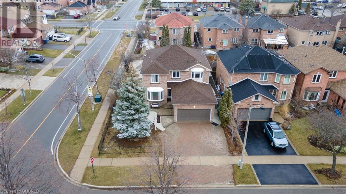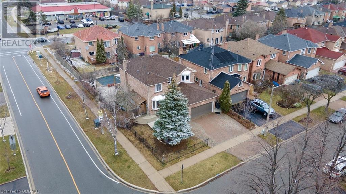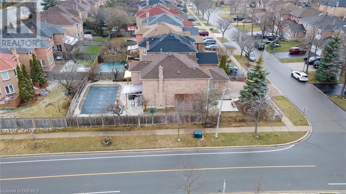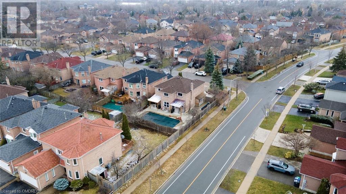5 Bedroom
4 Bathroom
2460
2 Level
Inground Pool
Central Air Conditioning
Forced Air
$1,589,000
Simply stunning Pride of ownership & well Maintained 4 + 1 bedrooms, 4 Full bathrooms home nestled in the sought-after area of Mississauga. This amazing home boasts a prime corner lot location, versatile layout, gleaming hardwood floors through the main level & 2nd level. The gourmet kitchen is a chef's dream, equipped with high-end appliances & ample counter space. Host memorable dinners in the formal dining room, while the cozy family room invites relaxation. Natural light floods the sun-filled living room. Upstairs, four spacious & bright bedrooms provide comfort & tranquility. The finished basement offers 4 pc bath & walk out with separate entrance. Step outside into your own backyard oasis, where an in-ground pool awaits refreshment on hot summer days. The meticulous landscaping adds to the charm and allure of this outdoor retreat. Close to Schools, Shopping, Highways, Community Centre, 2 minute walk to Miway transit, walk to credit river & listen to soothing sounds of nature. Come & see for yourself the value in this home will not be disappointed. (id:38109)
Property Details
|
MLS® Number
|
40564754 |
|
Property Type
|
Single Family |
|
Amenities Near By
|
Hospital, Park, Public Transit |
|
Community Features
|
Community Centre |
|
Parking Space Total
|
5 |
|
Pool Type
|
Inground Pool |
Building
|
Bathroom Total
|
4 |
|
Bedrooms Above Ground
|
4 |
|
Bedrooms Below Ground
|
1 |
|
Bedrooms Total
|
5 |
|
Appliances
|
Dryer, Refrigerator, Stove, Washer |
|
Architectural Style
|
2 Level |
|
Basement Development
|
Finished |
|
Basement Type
|
Full (finished) |
|
Construction Style Attachment
|
Detached |
|
Cooling Type
|
Central Air Conditioning |
|
Exterior Finish
|
Brick |
|
Heating Fuel
|
Natural Gas |
|
Heating Type
|
Forced Air |
|
Stories Total
|
2 |
|
Size Interior
|
2460 |
|
Type
|
House |
|
Utility Water
|
Municipal Water |
Parking
Land
|
Acreage
|
No |
|
Land Amenities
|
Hospital, Park, Public Transit |
|
Sewer
|
Municipal Sewage System |
|
Size Depth
|
110 Ft |
|
Size Frontage
|
52 Ft |
|
Size Total Text
|
Under 1/2 Acre |
|
Zoning Description
|
A |
Rooms
| Level |
Type |
Length |
Width |
Dimensions |
|
Second Level |
5pc Bathroom |
|
|
Measurements not available |
|
Second Level |
Bedroom |
|
|
10'7'' x 14'0'' |
|
Second Level |
Bedroom |
|
|
10'7'' x 13'1'' |
|
Second Level |
Bedroom |
|
|
10'10'' x 16'6'' |
|
Second Level |
4pc Bathroom |
|
|
Measurements not available |
|
Second Level |
Primary Bedroom |
|
|
10'11'' x 22'2'' |
|
Basement |
Sitting Room |
|
|
21'9'' x 16'4'' |
|
Basement |
4pc Bathroom |
|
|
Measurements not available |
|
Basement |
Kitchen |
|
|
12'9'' x 20'4'' |
|
Basement |
Family Room |
|
|
10'7'' x 16'0'' |
|
Basement |
Bedroom |
|
|
10'11'' x 10'9'' |
|
Main Level |
Kitchen |
|
|
10'10'' x 9'10'' |
|
Main Level |
Dining Room |
|
|
10'5'' x 16'3'' |
|
Main Level |
3pc Bathroom |
|
|
Measurements not available |
|
Main Level |
Laundry Room |
|
|
11'9'' x 7'9'' |
|
Main Level |
Den |
|
|
10'10'' x 13'1'' |
|
Main Level |
Dining Room |
|
|
10'10'' x 9'10'' |
|
Main Level |
Living Room |
|
|
10'5'' x 36'10'' |
https://www.realtor.ca/real-estate/26690640/5687-goldenbrook-drive-mississauga

