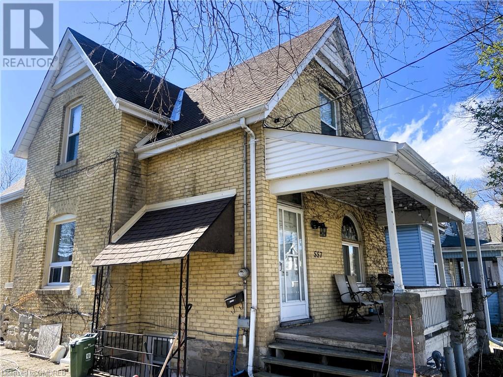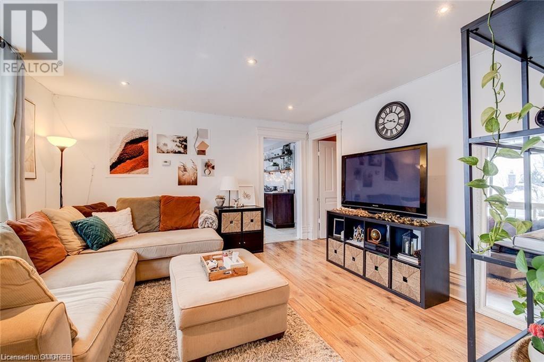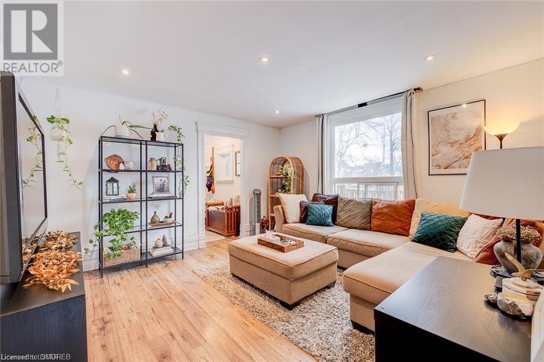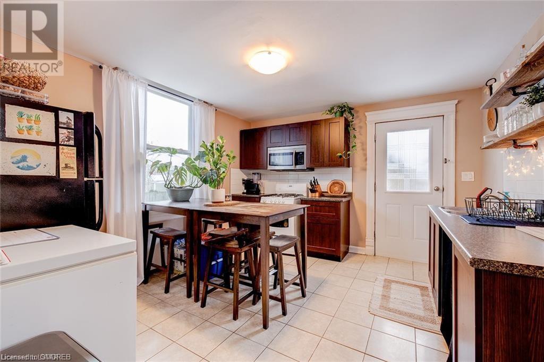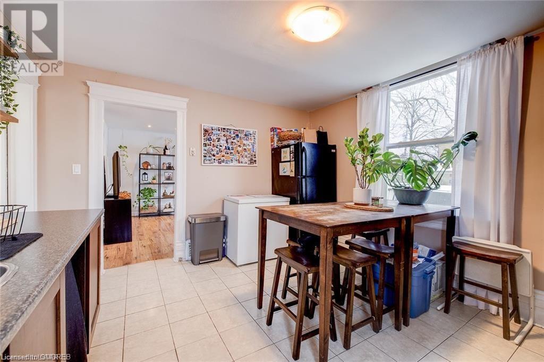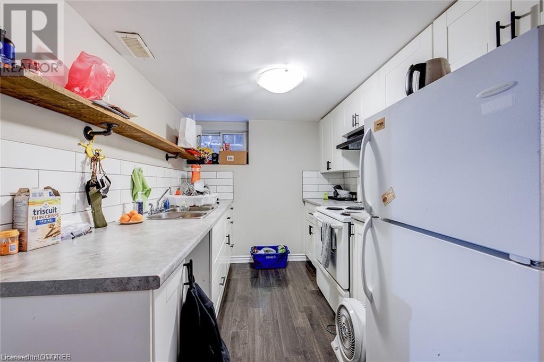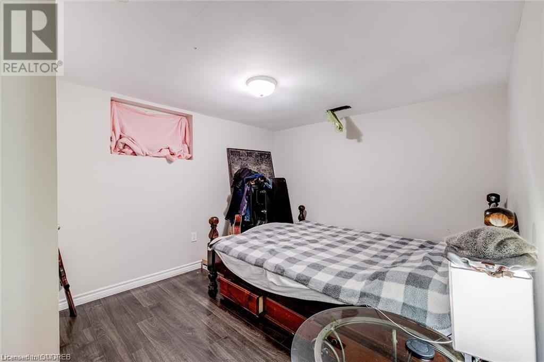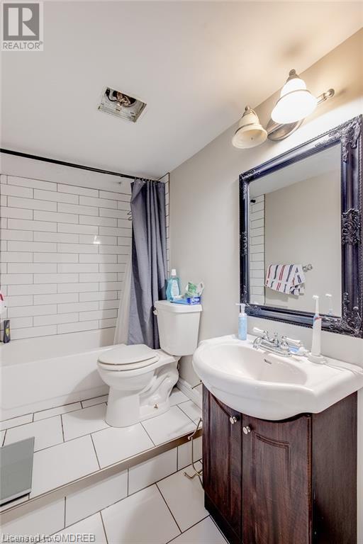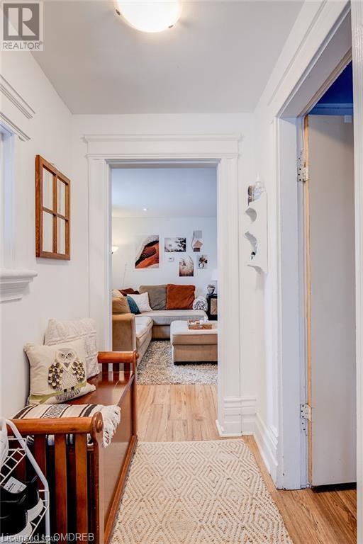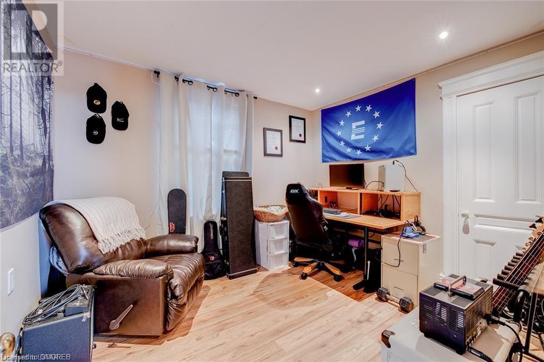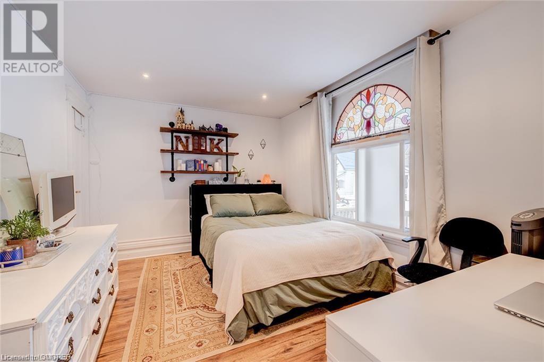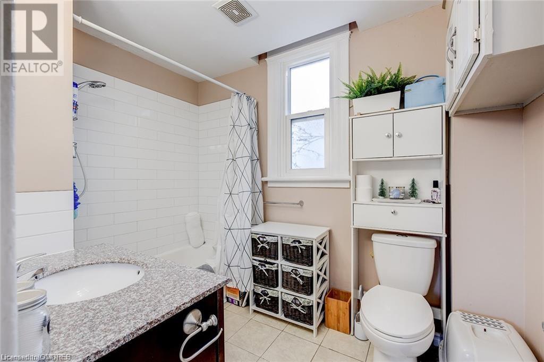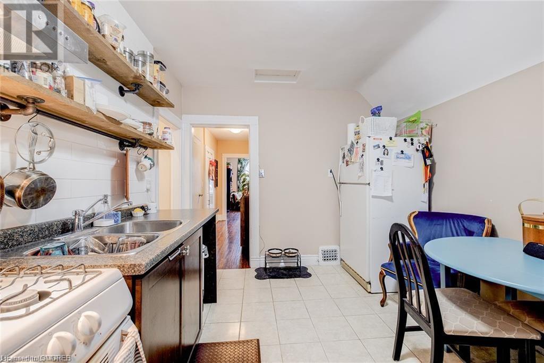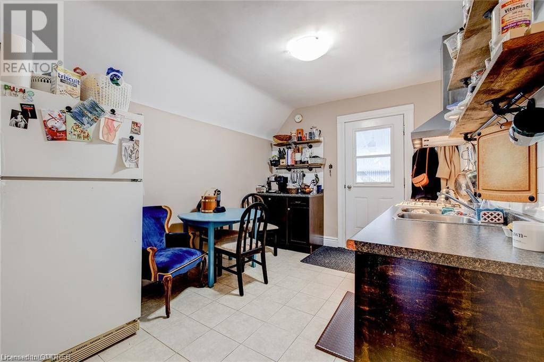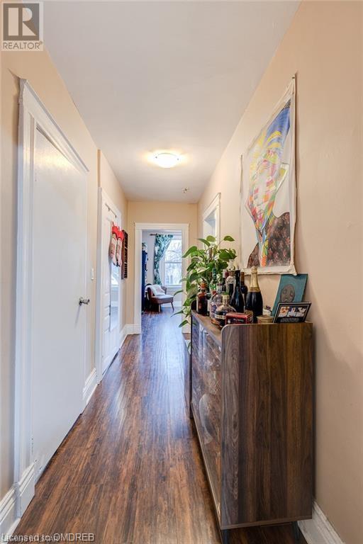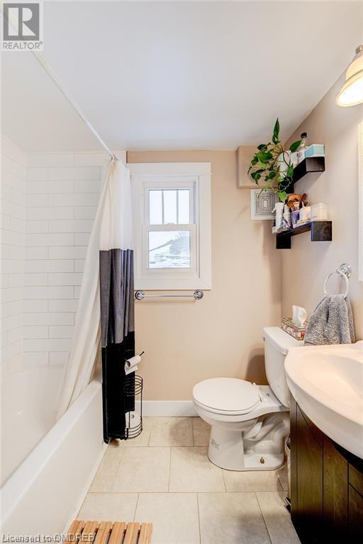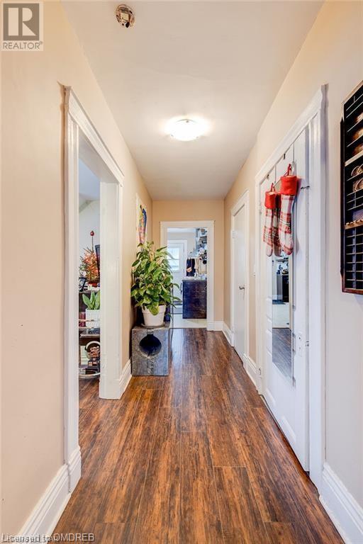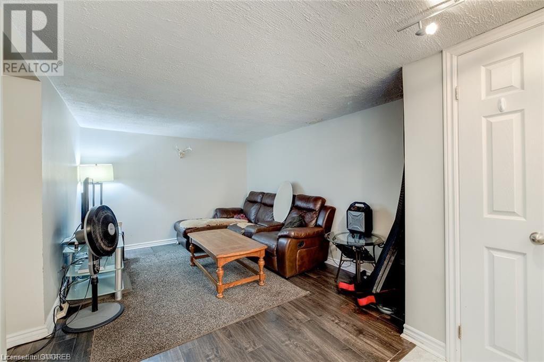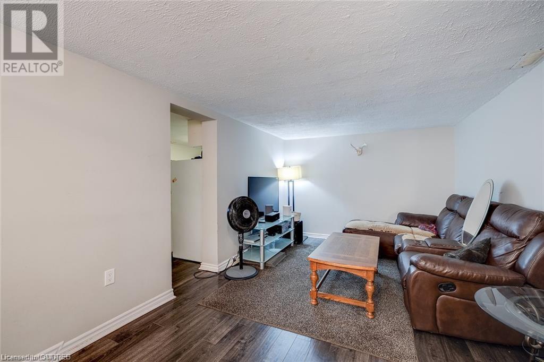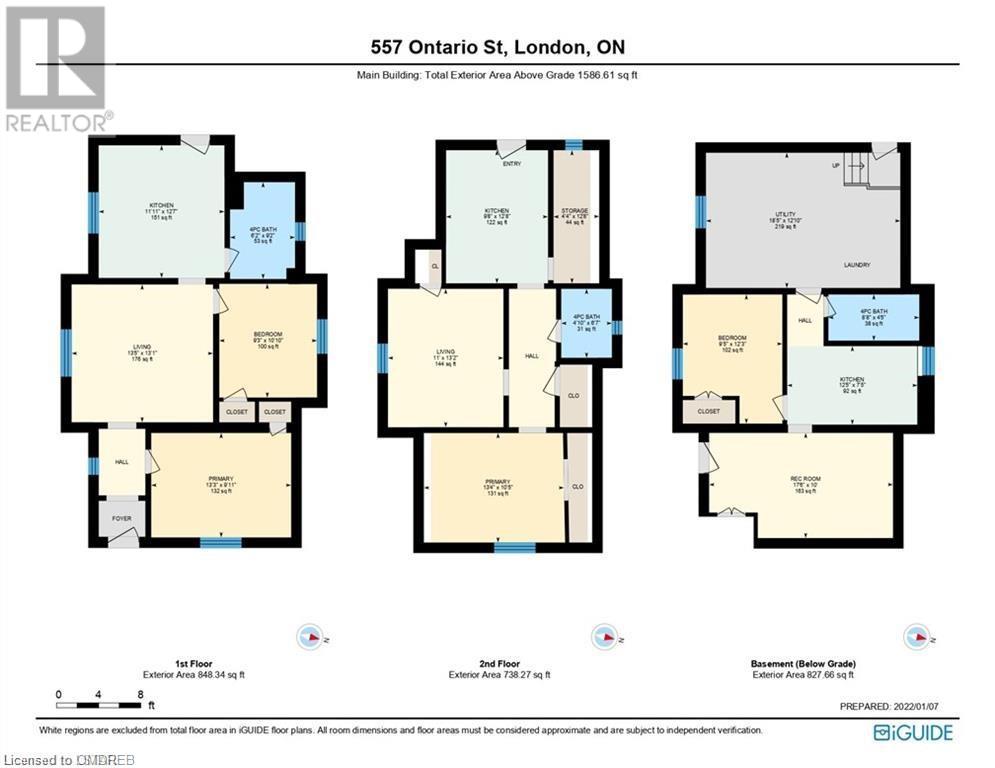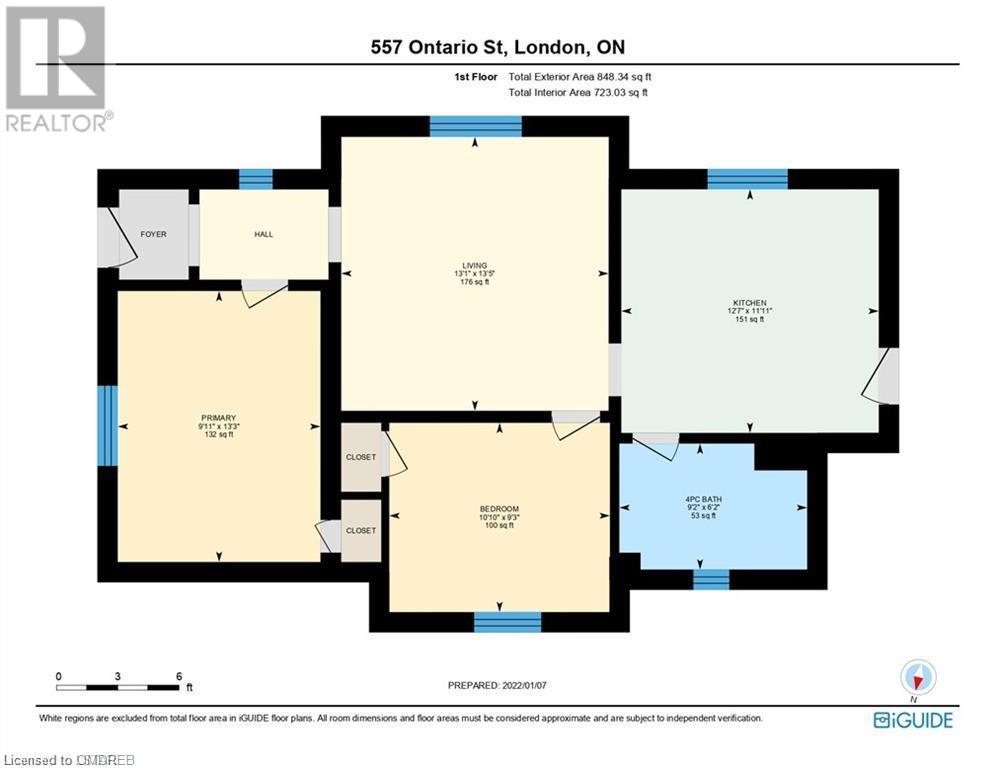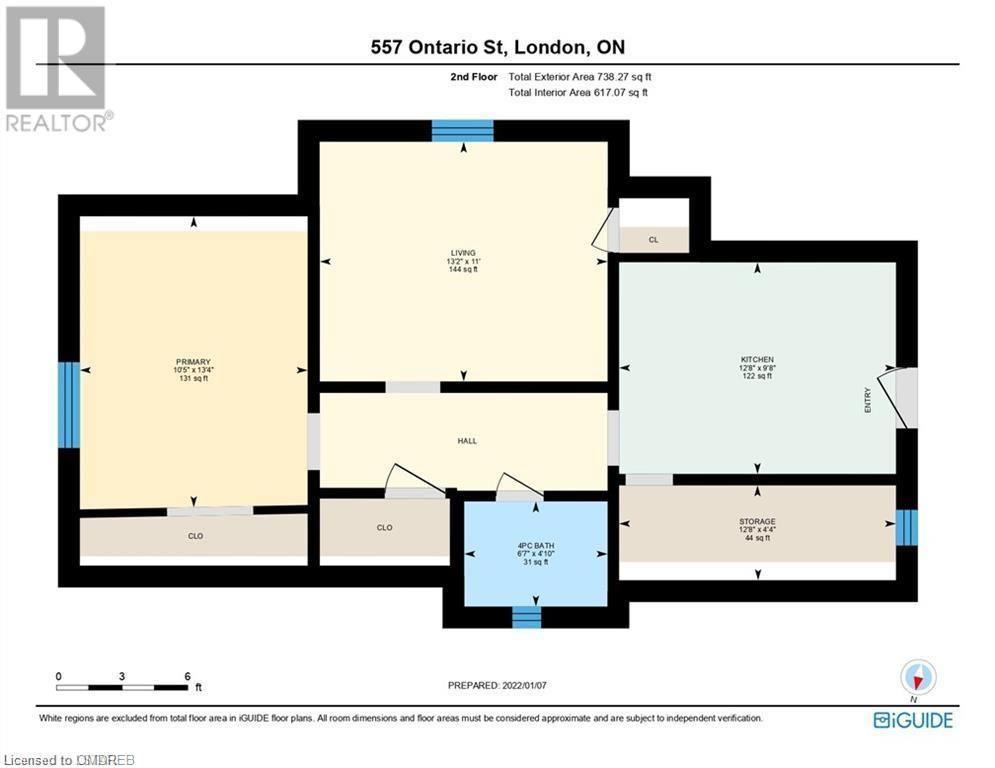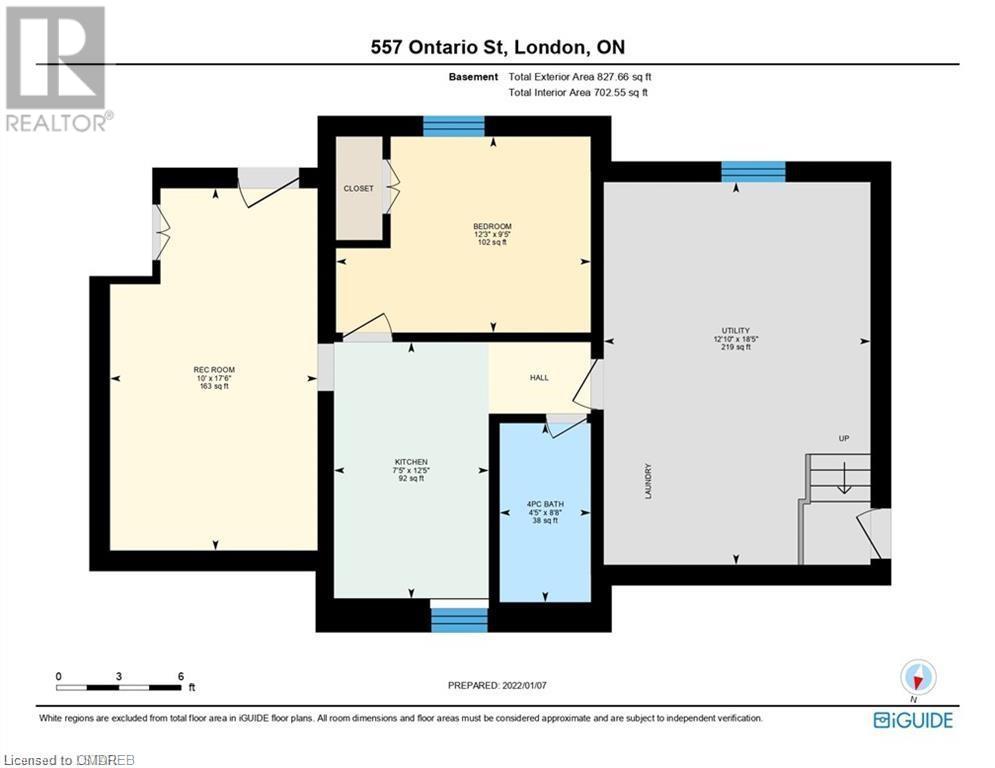557 Ontario Street London, Ontario N5W 3X9
4 Bedroom
3 Bathroom
1981
2 Level
Central Air Conditioning
Forced Air
$759,000
Explore this incredible investment opportunity to acquire a legal Triplex in the charming Old East Village! The main floor boasts a spacious 2-bedroom unit, while the upper level features a cozy 1-bedroom unit. Additionally, the property offers shared laundry facilities in the basement and the other 1 bedroom unit. Ample parking space. Noteworthy is the expansive insulated shop/double garage (25 x 30) with 9-foot doors and 10-foot ceilings. Conveniently situated near bus routes, Downtown, numerous dining establishments and bars, excellent schools, and major highways. Don't miss out on this prime investment opportunity! (id:38109)
Property Details
| MLS® Number | 40569300 |
| Property Type | Single Family |
| Amenities Near By | Hospital, Public Transit, Shopping |
| Equipment Type | None |
| Parking Space Total | 5 |
| Rental Equipment Type | None |
| Structure | Porch |
Building
| Bathroom Total | 3 |
| Bedrooms Above Ground | 3 |
| Bedrooms Below Ground | 1 |
| Bedrooms Total | 4 |
| Appliances | Dryer, Refrigerator, Stove, Washer |
| Architectural Style | 2 Level |
| Basement Development | Partially Finished |
| Basement Type | Partial (partially Finished) |
| Constructed Date | 1920 |
| Construction Style Attachment | Detached |
| Cooling Type | Central Air Conditioning |
| Exterior Finish | Brick, Brick Veneer |
| Heating Fuel | Natural Gas |
| Heating Type | Forced Air |
| Stories Total | 2 |
| Size Interior | 1981 |
| Type | House |
| Utility Water | Municipal Water |
Parking
| Detached Garage |
Land
| Access Type | Highway Nearby |
| Acreage | No |
| Land Amenities | Hospital, Public Transit, Shopping |
| Sewer | Municipal Sewage System |
| Size Depth | 108 Ft |
| Size Frontage | 43 Ft |
| Size Total Text | Under 1/2 Acre |
| Zoning Description | R3-2 |
Rooms
| Level | Type | Length | Width | Dimensions |
|---|---|---|---|---|
| Second Level | 4pc Bathroom | Measurements not available | ||
| Second Level | Living Room | 11'0'' x 13'2'' | ||
| Second Level | Primary Bedroom | 13'4'' x 10'5'' | ||
| Second Level | Kitchen | 9'8'' x 12'8'' | ||
| Basement | Laundry Room | 18'5'' x 12'10'' | ||
| Basement | 4pc Bathroom | Measurements not available | ||
| Basement | Kitchen | 12'5'' x 7'5'' | ||
| Basement | Primary Bedroom | 9'5'' x 12'3'' | ||
| Basement | Recreation Room | 17'6'' x 10' | ||
| Main Level | 4pc Bathroom | Measurements not available | ||
| Main Level | Living Room | 13'5'' x 13'1'' | ||
| Main Level | Kitchen | 11'11'' x 12'7'' | ||
| Main Level | Bedroom | 9'3'' x 10'1'' | ||
| Main Level | Primary Bedroom | 13'3'' x 9'11'' |
https://www.realtor.ca/real-estate/26780383/557-ontario-street-london
Interested?
Contact us for more information

