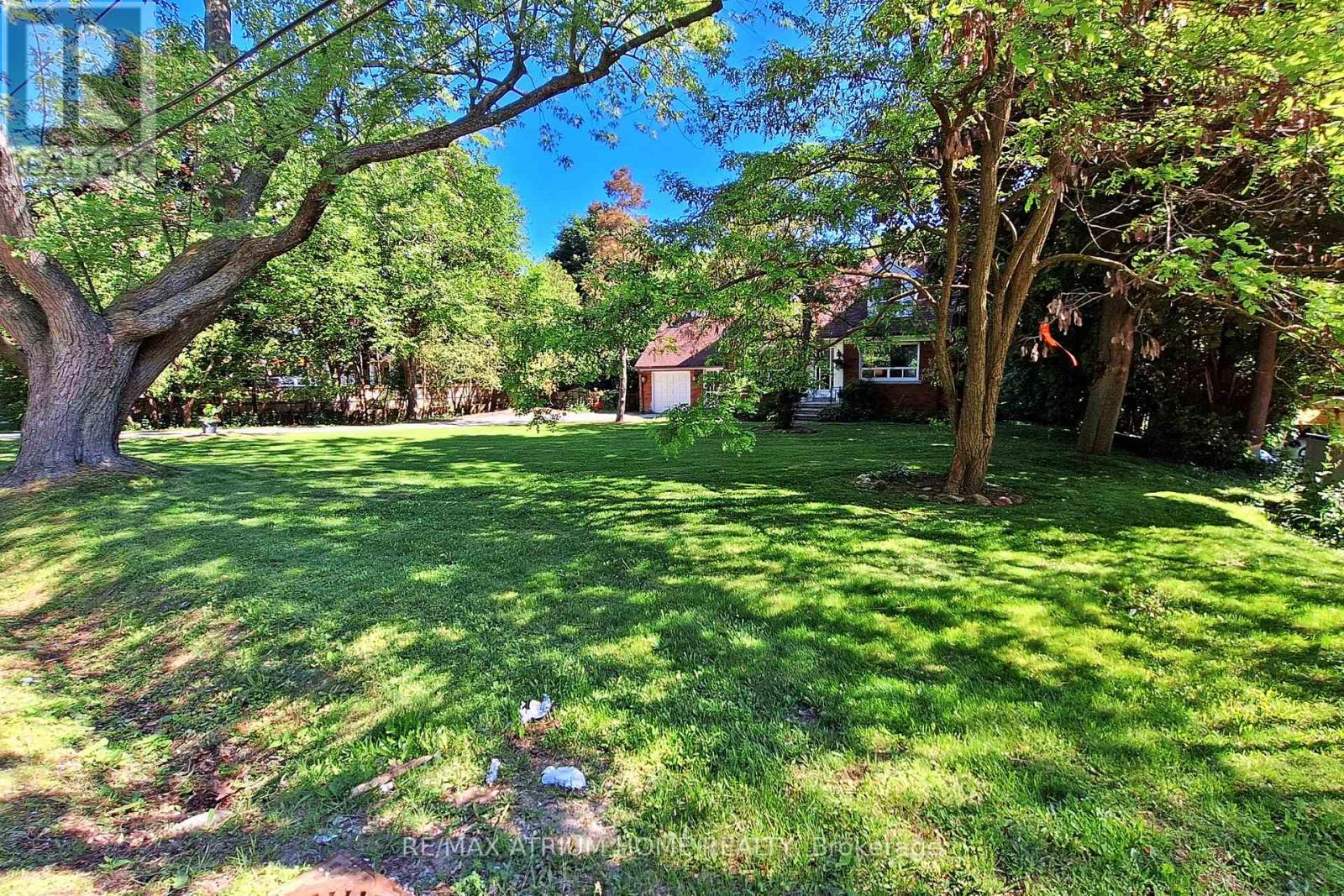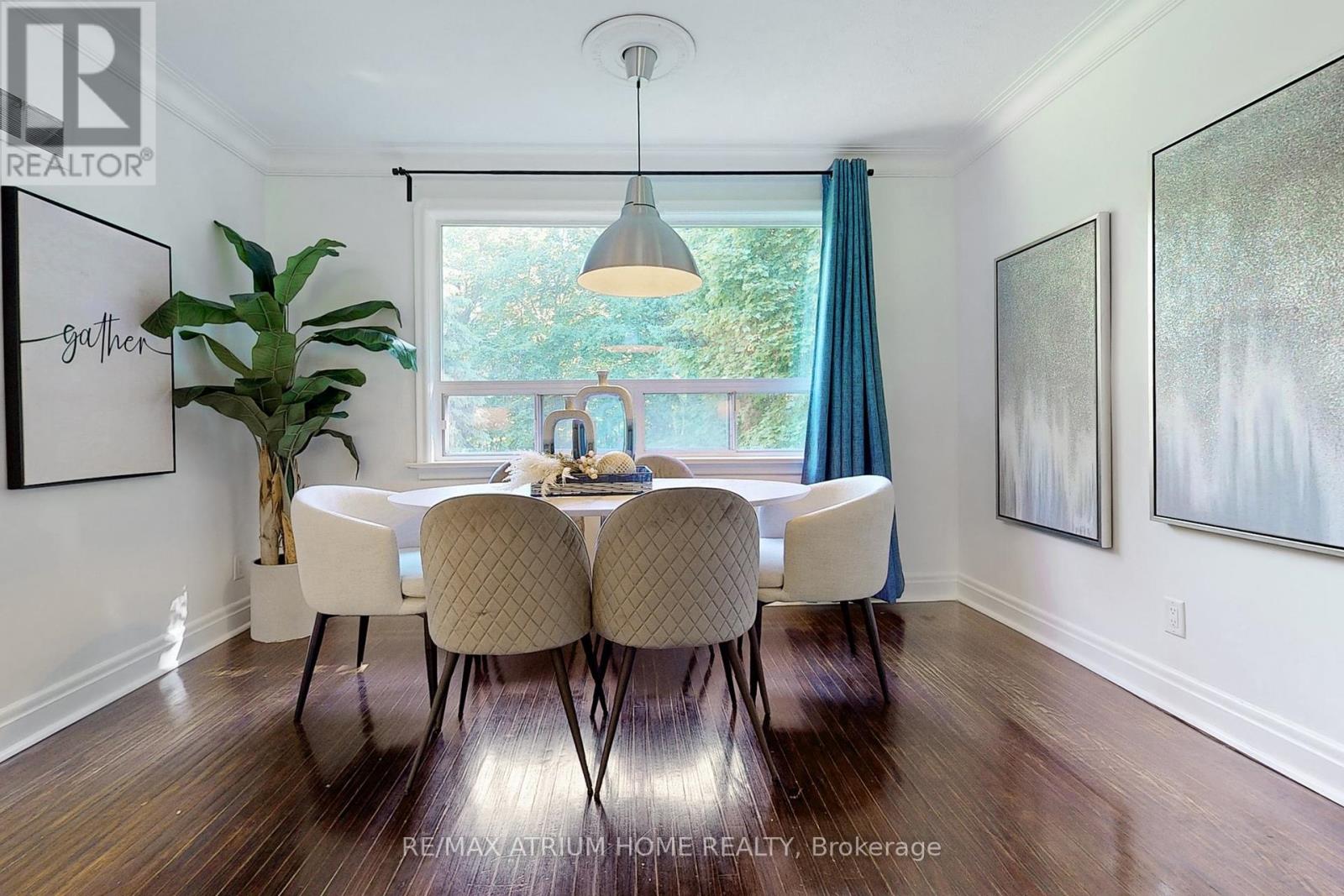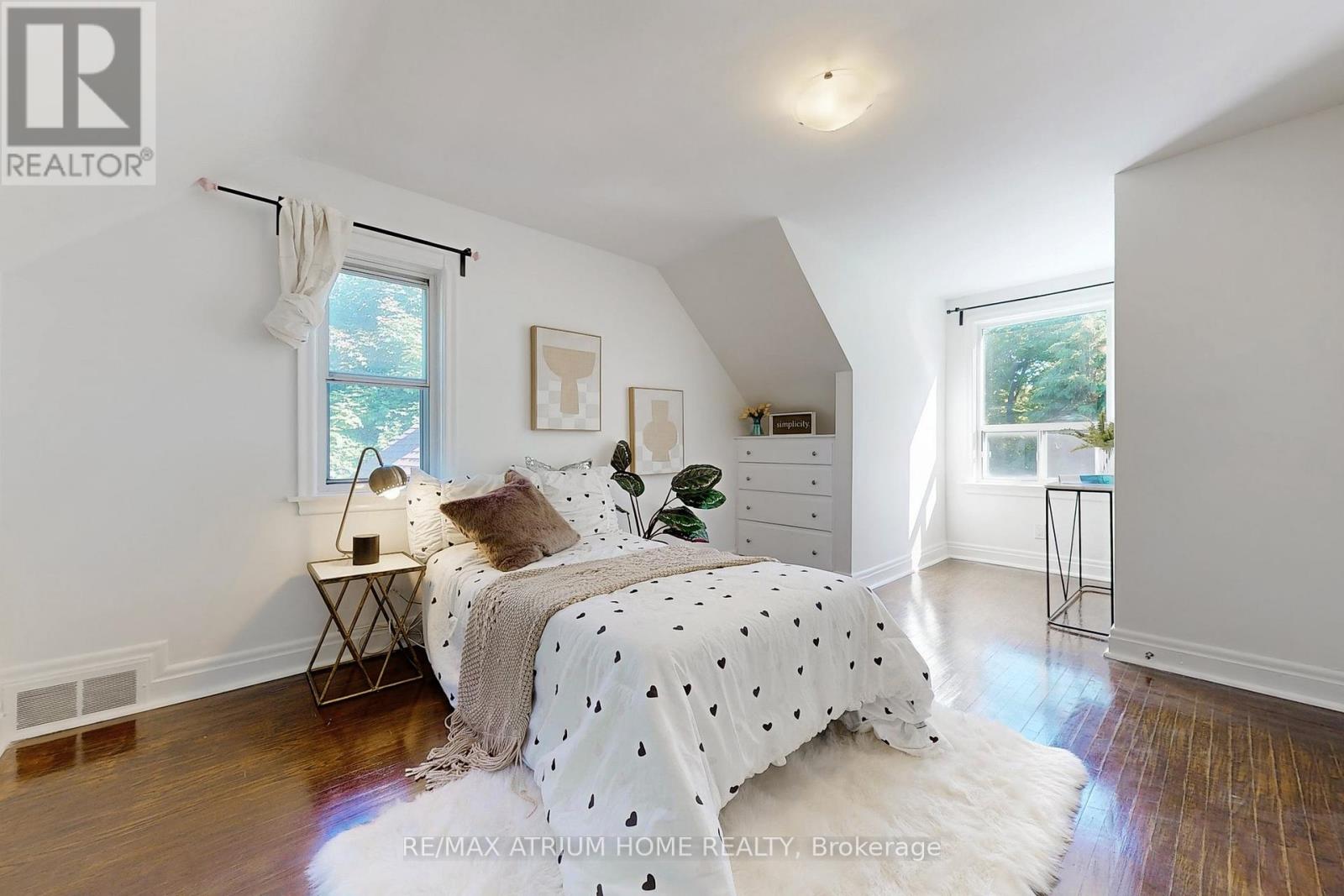3 Bedroom
2 Bathroom
Fireplace
Central Air Conditioning
Forced Air
$1,990,000
Absolutely Extraordinary - ATTENTION INVESTOR HIGH POTENTIAL LAND VALUE rare opportunity to own a piece of land of 100'x286.41' that can be pass down generation to generation, nestled in the sought after, family-oriented Community of Cliffcrest. Chance to own this truly unparalleled property - a once in a lifetime treasure that should not to be missed! Opportunity is knocking, renovate or expand this charming 1 1/2 story home is your choice. This freshly painted home features a master bedroom overlook front yard on the ground floor; A Principle Room combined living and dining room with a traditional fireplace, overlooking the Private backyard, a Private Resort Style home on a lush Ravine offering Utimate Privacy. The entire home has been renovated this year. This is a great opportunity to build your dream home on a prime 100' x 286.41' lot, or spruce it up with some creative touches and enjoy living in a beautiful community. This house is for those who love nature, entertaining and want to live their best life in a beautiful setting. This is a special find that rarely comes for sale. This stunning piece of land offers endless possibilities! **** EXTRAS **** Easy to access all amenities. minutes walk to the Ontario Lakeside. Workshop shed, garden shed in the backyard (id:38109)
Property Details
|
MLS® Number
|
E8406600 |
|
Property Type
|
Single Family |
|
Community Name
|
Cliffcrest |
|
Features
|
Wooded Area, Ravine |
|
Parking Space Total
|
6 |
Building
|
Bathroom Total
|
2 |
|
Bedrooms Above Ground
|
3 |
|
Bedrooms Total
|
3 |
|
Appliances
|
Central Vacuum, Dishwasher, Dryer, Microwave, Range, Refrigerator, Stove, Washer, Window Coverings |
|
Basement Development
|
Unfinished |
|
Basement Type
|
N/a (unfinished) |
|
Construction Style Attachment
|
Detached |
|
Cooling Type
|
Central Air Conditioning |
|
Exterior Finish
|
Brick, Concrete |
|
Fireplace Present
|
Yes |
|
Fireplace Total
|
1 |
|
Foundation Type
|
Concrete |
|
Heating Fuel
|
Natural Gas |
|
Heating Type
|
Forced Air |
|
Stories Total
|
2 |
|
Type
|
House |
|
Utility Water
|
Municipal Water |
Parking
Land
|
Acreage
|
No |
|
Sewer
|
Sanitary Sewer |
|
Size Irregular
|
100.03 X 286.41 Ft |
|
Size Total Text
|
100.03 X 286.41 Ft |
Rooms
| Level |
Type |
Length |
Width |
Dimensions |
|
Second Level |
Bedroom 2 |
6.58 m |
3.22 m |
6.58 m x 3.22 m |
|
Second Level |
Bedroom 3 |
6.58 m |
3.22 m |
6.58 m x 3.22 m |
|
Basement |
Laundry Room |
9.65 m |
7.22 m |
9.65 m x 7.22 m |
|
Ground Level |
Bedroom |
3.85 m |
3.15 m |
3.85 m x 3.15 m |
|
Ground Level |
Eating Area |
3.82 m |
2.4 m |
3.82 m x 2.4 m |
|
Ground Level |
Family Room |
4.46 m |
3.82 m |
4.46 m x 3.82 m |
|
Ground Level |
Kitchen |
3.825 m |
2.88 m |
3.825 m x 2.88 m |
|
Ground Level |
Mud Room |
4.65 m |
2.55 m |
4.65 m x 2.55 m |
|
Ground Level |
Bathroom |
1.55 m |
1.35 m |
1.55 m x 1.35 m |
|
Ground Level |
Foyer |
2.12 m |
1.25 m |
2.12 m x 1.25 m |
Utilities
|
Cable
|
Available |
|
Sewer
|
Available |
https://www.realtor.ca/real-estate/26995795/53-pine-ridge-drive-toronto-cliffcrest










































