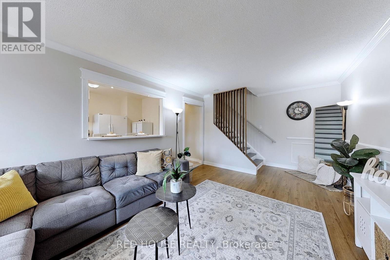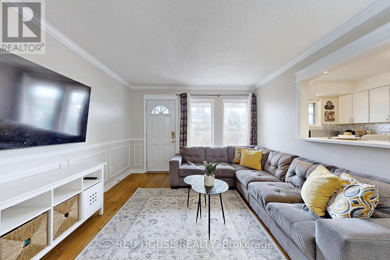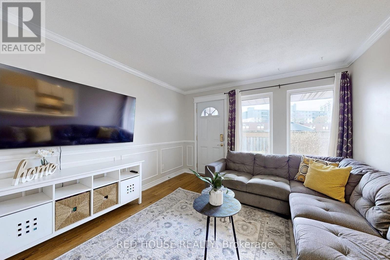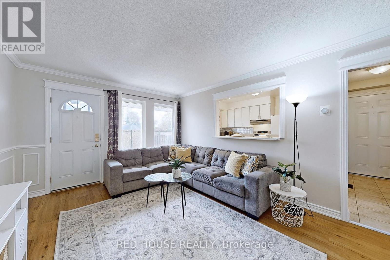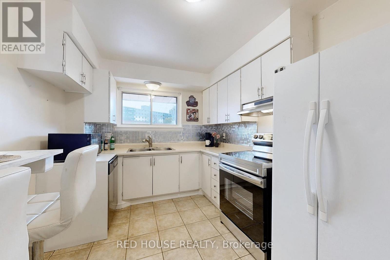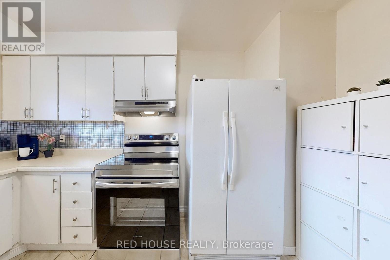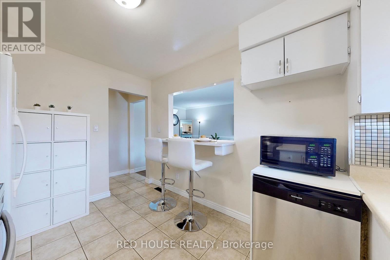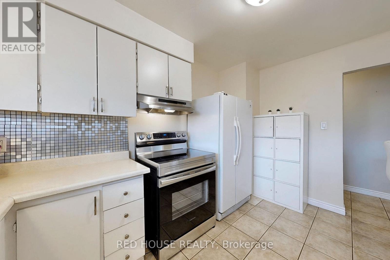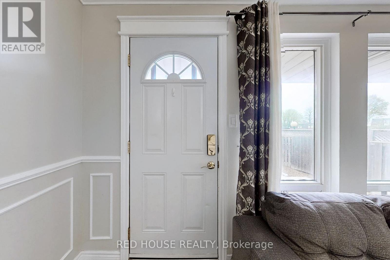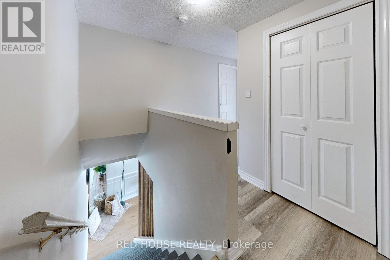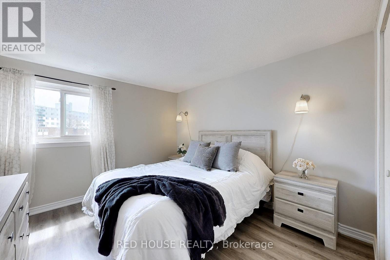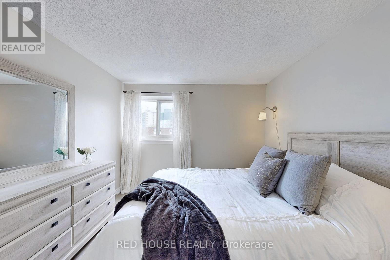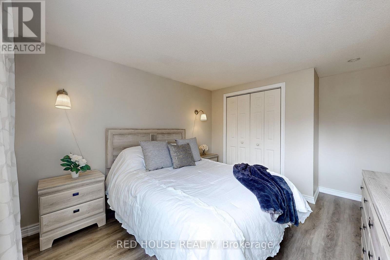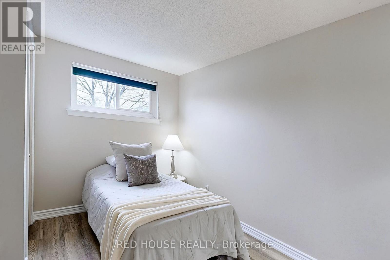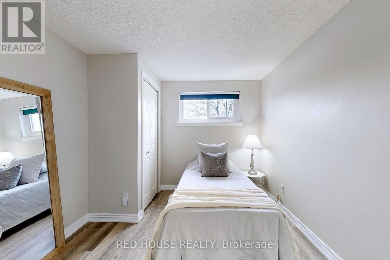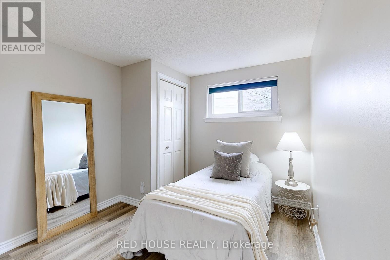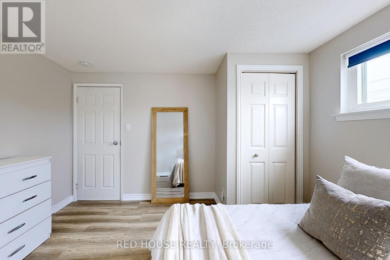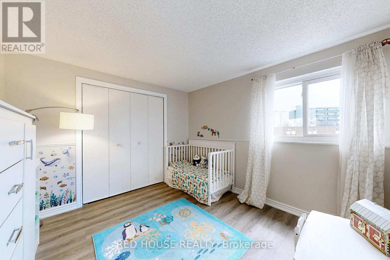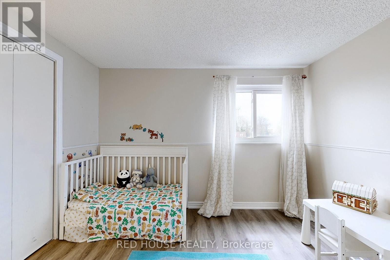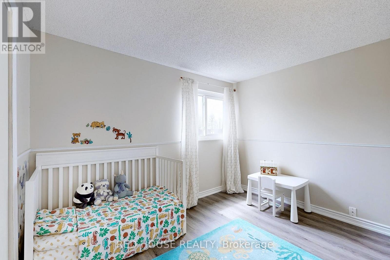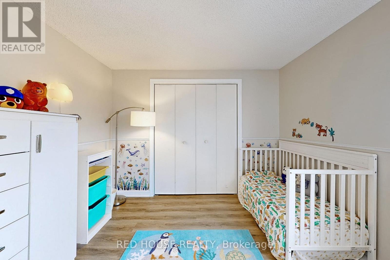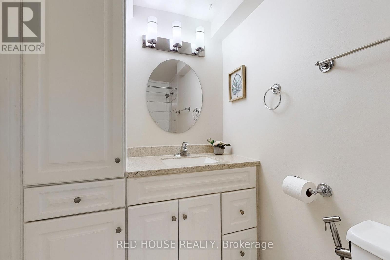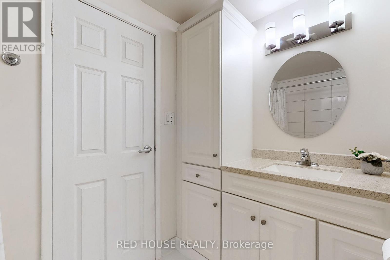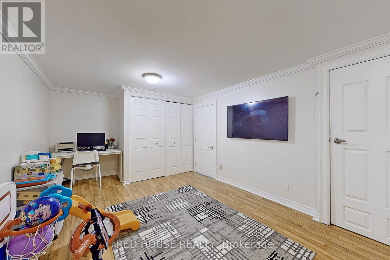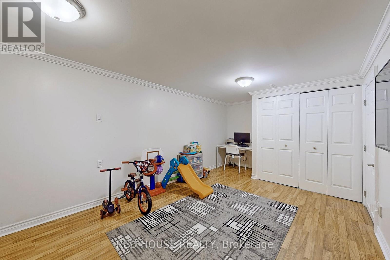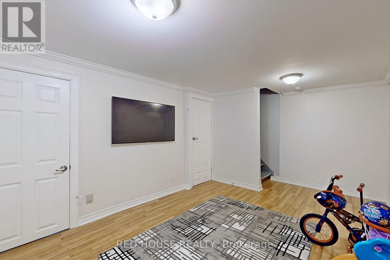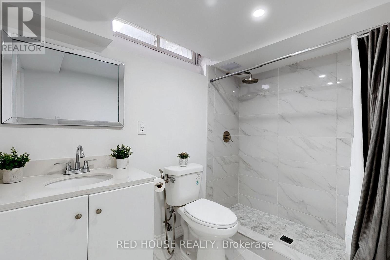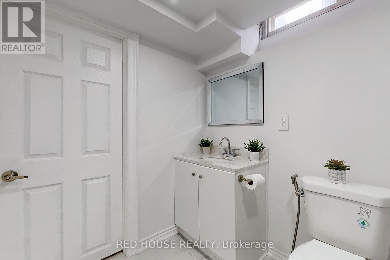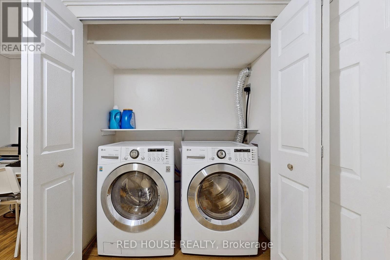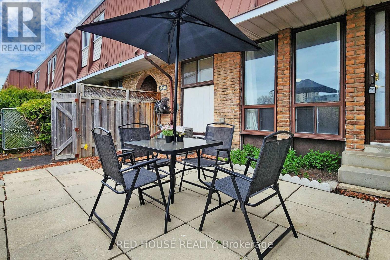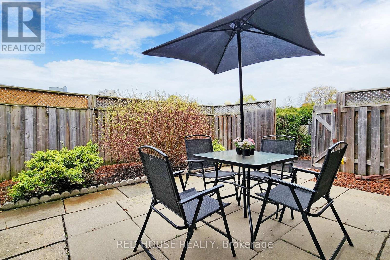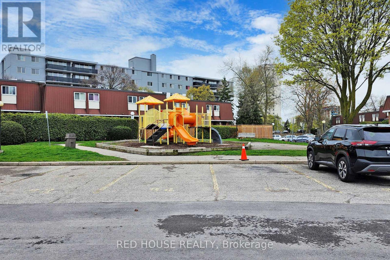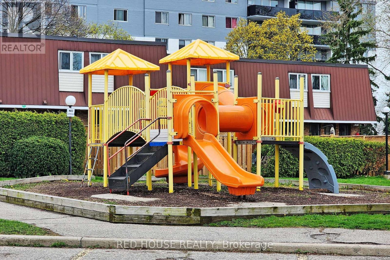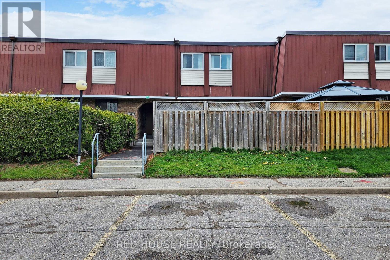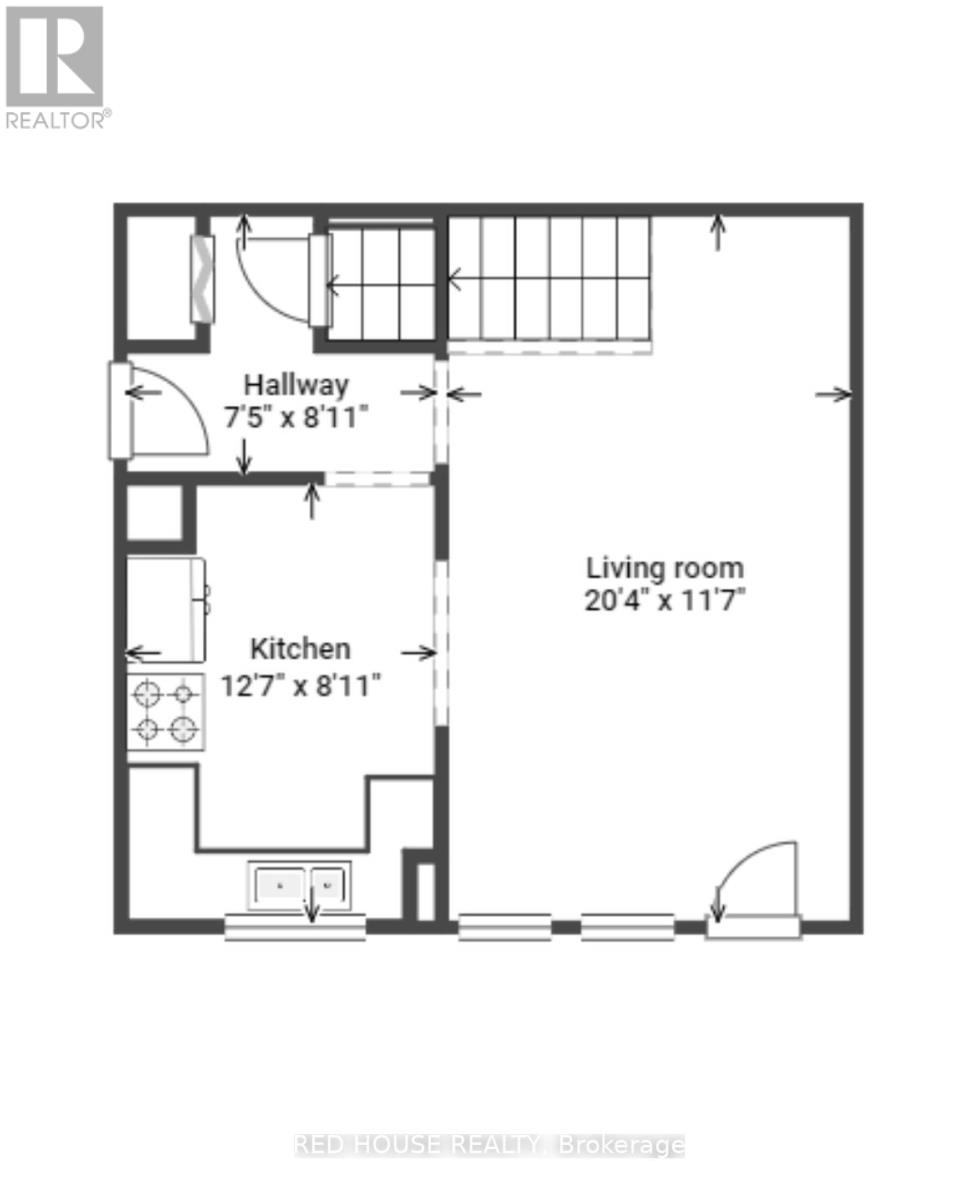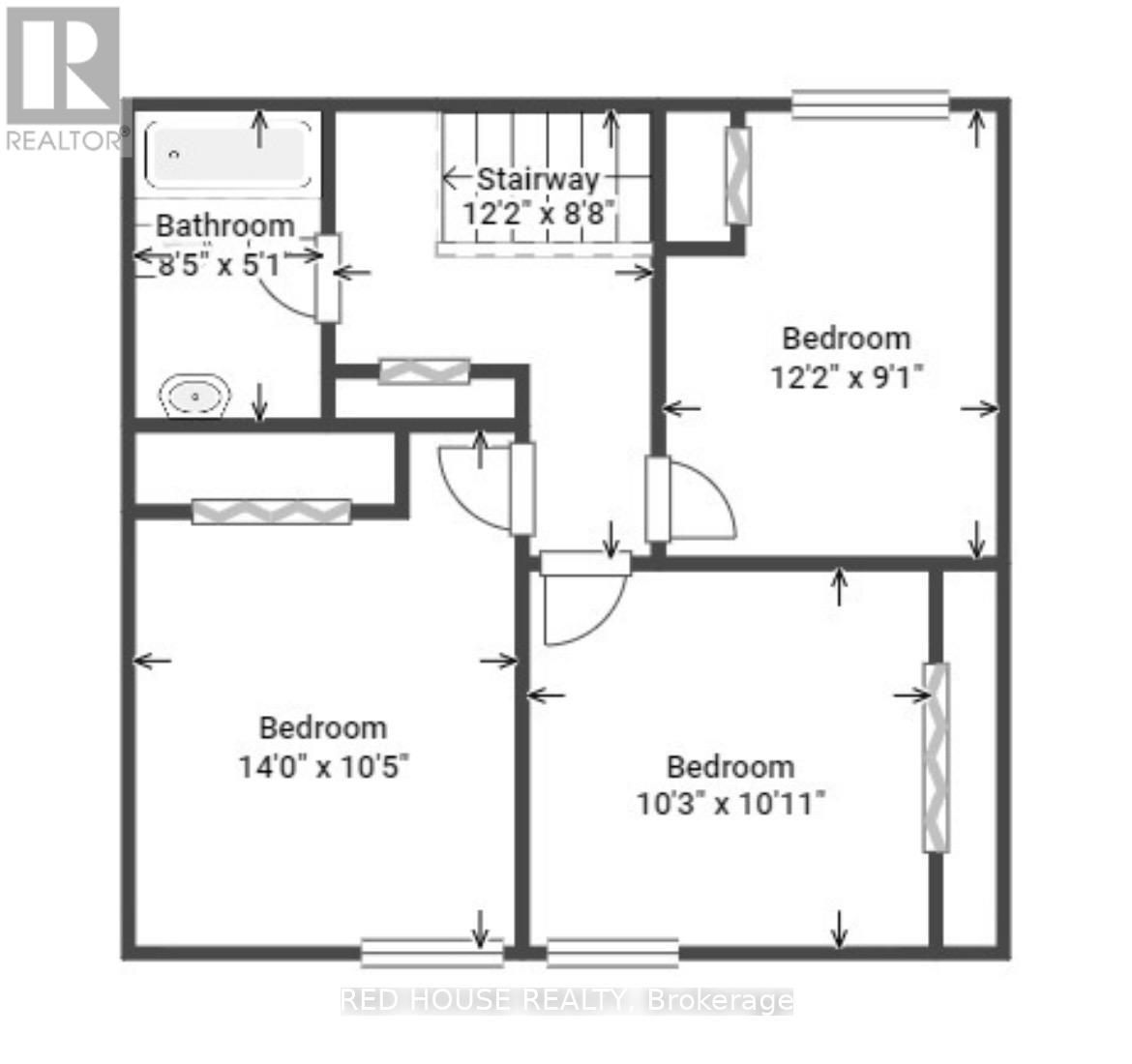53 - 1333 Mary Street N Oshawa, Ontario L1G 6Z3
$555,800Maintenance,
$572.41 Monthly
Maintenance,
$572.41 MonthlyWelcome to 1333 Mary St North Unit 53. This lovely Condo Townhouse is perfect for First time home buyers, Empty nesters,Investors or a young family. This 3 bedroom 2 bathroom townhouse offers 975 Sqft of living space, no rental items, new flooring, New Trim work, a Finished functional basement w/ a new 3 piece bathroom oasis and cant forget a Private Fenced Front yard. Not only is this Townhouse the perfect place to call home you don't have to pay for hydro, water, any Roof repairs, Snow Removal or any Outside Maintenance. Wait there's more! It's also Close To Durham College, Schools, Parks, Shopping, Transit, hwy 401 & hwy 407!. Come and see it for yourself you will not be disappointed. **** EXTRAS **** no carpets or parquet, pet free and smoke free (id:38109)
Property Details
| MLS® Number | E8294626 |
| Property Type | Single Family |
| Community Name | Centennial |
| Community Features | Pet Restrictions |
| Features | Carpet Free |
| Parking Space Total | 1 |
Building
| Bathroom Total | 2 |
| Bedrooms Above Ground | 3 |
| Bedrooms Total | 3 |
| Appliances | Water Heater, Dishwasher, Dryer, Hood Fan, Range, Refrigerator, Washer, Window Coverings |
| Basement Development | Finished |
| Basement Type | N/a (finished) |
| Cooling Type | Central Air Conditioning |
| Exterior Finish | Brick, Aluminum Siding |
| Heating Fuel | Natural Gas |
| Heating Type | Forced Air |
| Stories Total | 2 |
| Type | Row / Townhouse |
Land
| Acreage | No |
Rooms
| Level | Type | Length | Width | Dimensions |
|---|---|---|---|---|
| Second Level | Primary Bedroom | 4.17 m | 3.03 m | 4.17 m x 3.03 m |
| Second Level | Bedroom 2 | 3.66 m | 3.8 m | 3.66 m x 3.8 m |
| Second Level | Bedroom 3 | 3.23 m | 2.98 m | 3.23 m x 2.98 m |
| Second Level | Bathroom | 1.21 m | 1.52 m | 1.21 m x 1.52 m |
| Basement | Recreational, Games Room | 5.83 m | 3.18 m | 5.83 m x 3.18 m |
| Basement | Bathroom | 1.52 m | 1.21 m | 1.52 m x 1.21 m |
| Main Level | Foyer | 2.73 m | 2.8 m | 2.73 m x 2.8 m |
| Main Level | Kitchen | 3.82 m | 2.73 m | 3.82 m x 2.73 m |
| Main Level | Living Room | 6.05 m | 3.47 m | 6.05 m x 3.47 m |
https://www.realtor.ca/real-estate/26831112/53-1333-mary-street-n-oshawa-centennial
Interested?
Contact us for more information

