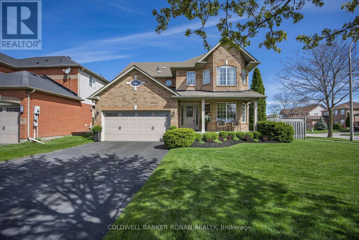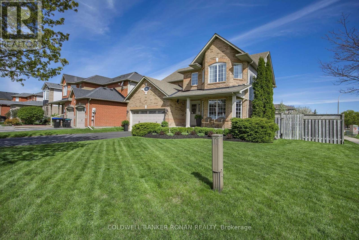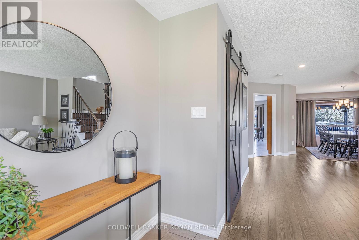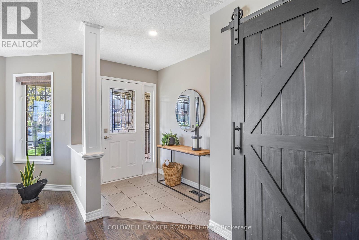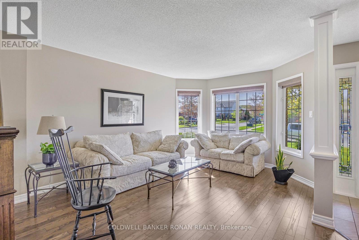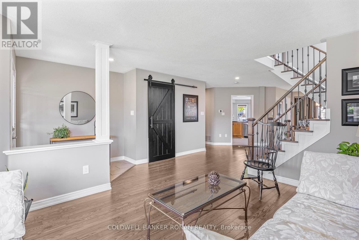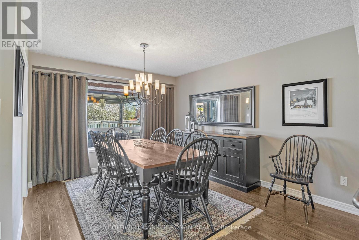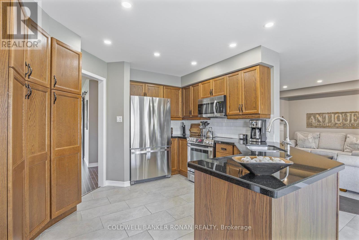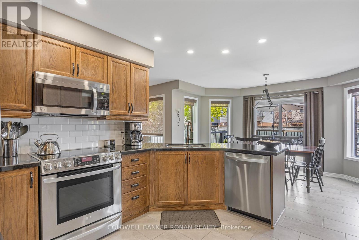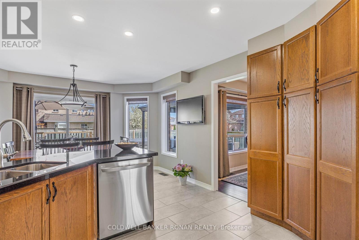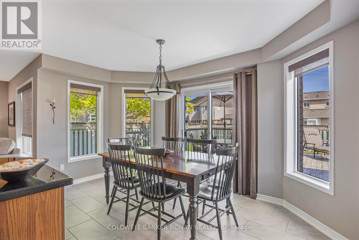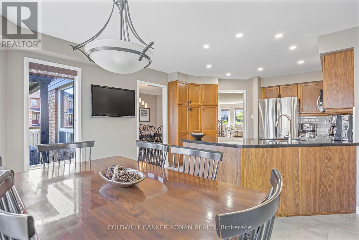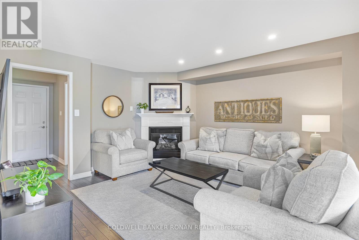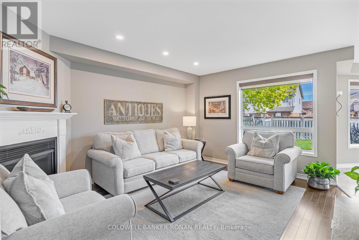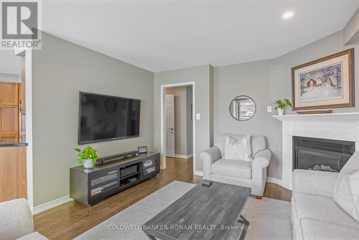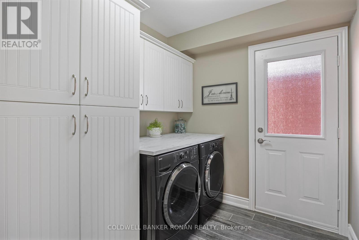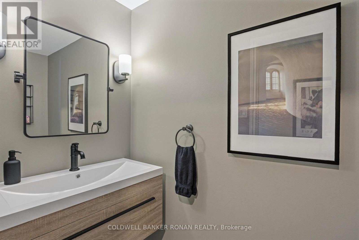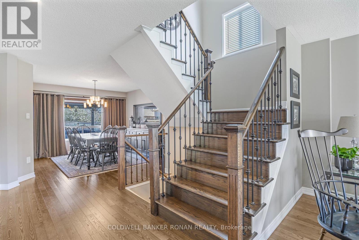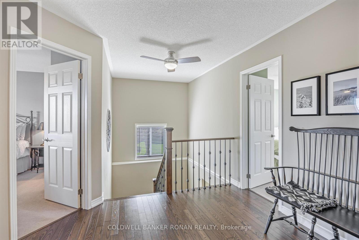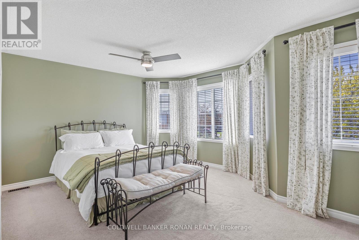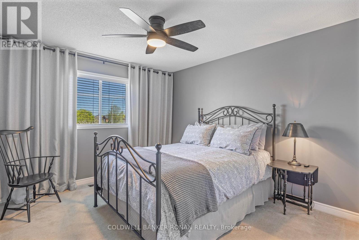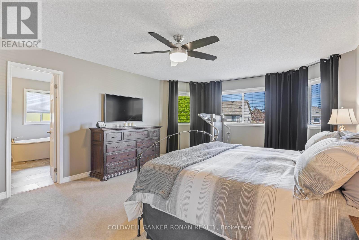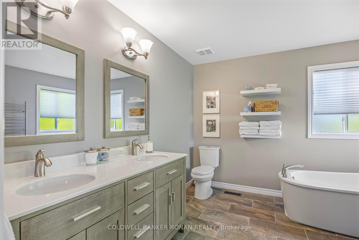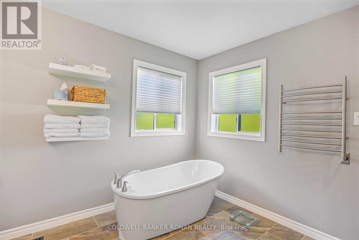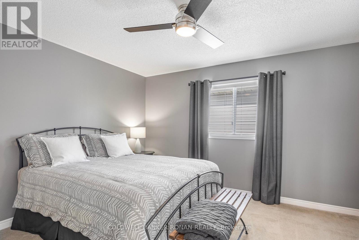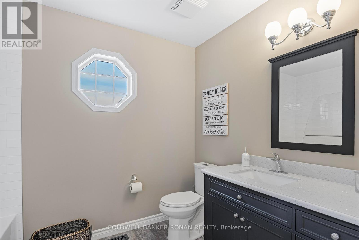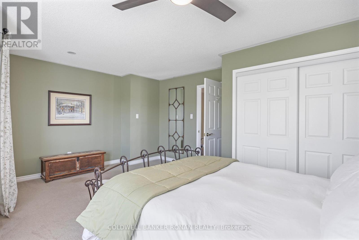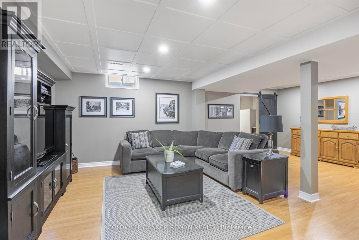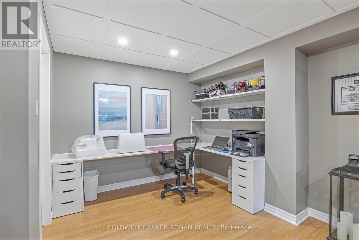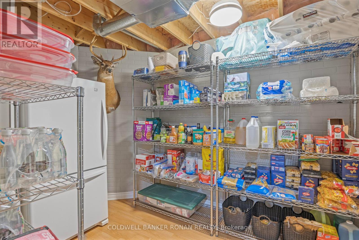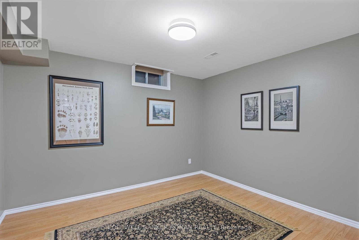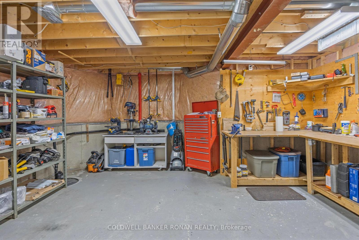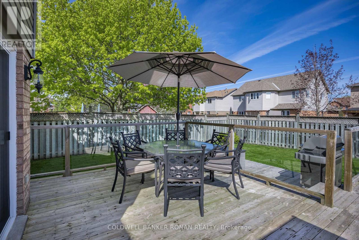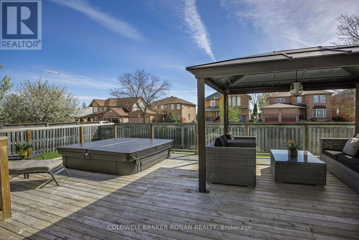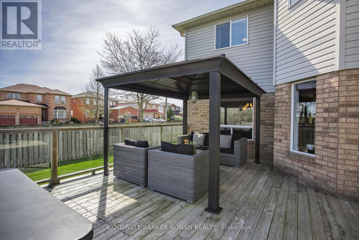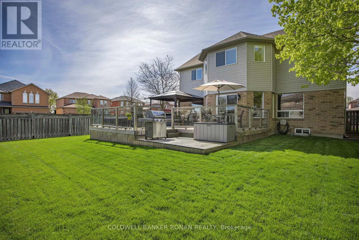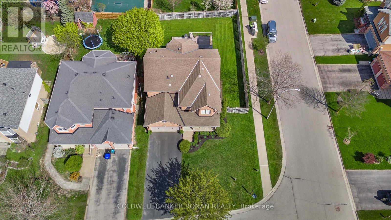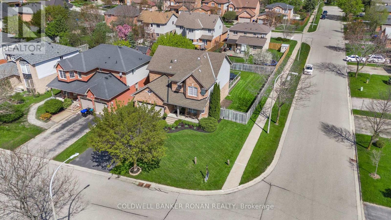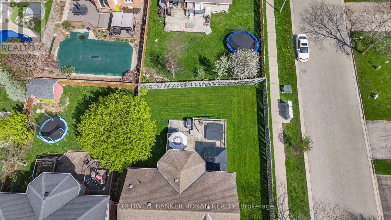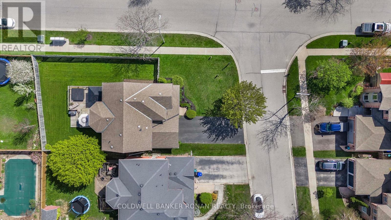5 Bedroom
3 Bathroom
Fireplace
Central Air Conditioning
Forced Air
$1,160,000
Meticulously Maintained 2-Storey Home in Mature & Quiet Sought After Neighbourhood in Beeton. This 3000 Square Foot 4 + 1 Bedroom 3 Bathroom Home Offers Tons of Space For The Whole Family. 2 Car Garage, Fully Fenced Yard, Main Floor Laundry w/ Garage Access, Finished Basement w/ 5th Bedroom. Hardwood Flooring Throughout The Main, Hardwood Staircase w/ Iron Spindles, Eat-in Kitchen w/ Walk-Out to Backyard, Gas F/P on Main, Renovated Bathrooms, Updated Roof & Mechanicals, Central Vac & Parking For 6 Vehicles. **** EXTRAS **** Walking Distance to Elementary Public & Catholic Schools, Shopping, Tim Hortons & Restaurants. Minutes to Highway 27, 9 & 400. Walking Distance to Dog Park and Large Park For The Kids to Play w/ Baseball Diamonds & Hockey Arena. (id:38109)
Property Details
|
MLS® Number
|
N8314484 |
|
Property Type
|
Single Family |
|
Community Name
|
Beeton |
|
Parking Space Total
|
6 |
Building
|
Bathroom Total
|
3 |
|
Bedrooms Above Ground
|
4 |
|
Bedrooms Below Ground
|
1 |
|
Bedrooms Total
|
5 |
|
Basement Development
|
Finished |
|
Basement Type
|
N/a (finished) |
|
Construction Style Attachment
|
Detached |
|
Cooling Type
|
Central Air Conditioning |
|
Exterior Finish
|
Brick, Vinyl Siding |
|
Fireplace Present
|
Yes |
|
Foundation Type
|
Concrete |
|
Heating Fuel
|
Natural Gas |
|
Heating Type
|
Forced Air |
|
Stories Total
|
2 |
|
Type
|
House |
|
Utility Water
|
Municipal Water |
Parking
Land
|
Acreage
|
No |
|
Sewer
|
Sanitary Sewer |
|
Size Irregular
|
55 X 115.51 Ft |
|
Size Total Text
|
55 X 115.51 Ft|under 1/2 Acre |
Rooms
| Level |
Type |
Length |
Width |
Dimensions |
|
Second Level |
Primary Bedroom |
5.94 m |
4.57 m |
5.94 m x 4.57 m |
|
Second Level |
Bedroom 2 |
4.87 m |
4.26 m |
4.87 m x 4.26 m |
|
Second Level |
Bedroom 3 |
3.65 m |
3.65 m |
3.65 m x 3.65 m |
|
Second Level |
Bedroom 4 |
3.96 m |
3.35 m |
3.96 m x 3.35 m |
|
Lower Level |
Bedroom 5 |
3.5 m |
3.27 m |
3.5 m x 3.27 m |
|
Lower Level |
Recreational, Games Room |
6.4 m |
7.31 m |
6.4 m x 7.31 m |
|
Main Level |
Living Room |
4.57 m |
3.65 m |
4.57 m x 3.65 m |
|
Main Level |
Bathroom |
|
|
Measurements not available |
|
Main Level |
Dining Room |
3.35 m |
4.26 m |
3.35 m x 4.26 m |
|
Main Level |
Kitchen |
5.79 m |
3.5 m |
5.79 m x 3.5 m |
|
Main Level |
Family Room |
4.11 m |
3.81 m |
4.11 m x 3.81 m |
|
Main Level |
Laundry Room |
2.43 m |
2.13 m |
2.43 m x 2.13 m |
https://www.realtor.ca/real-estate/26858988/52-coburn-crescent-new-tecumseth-beeton

