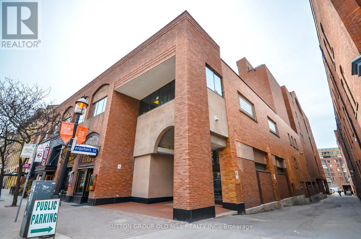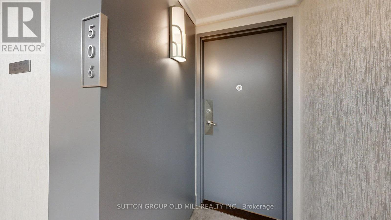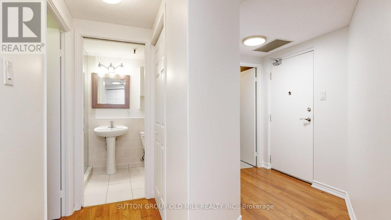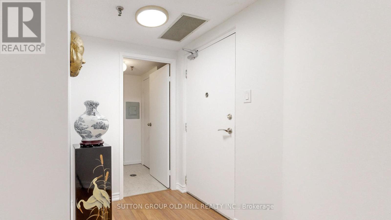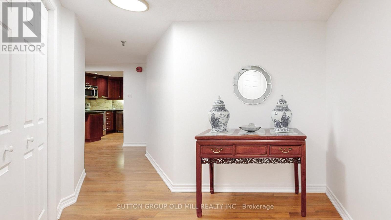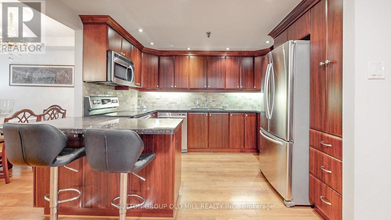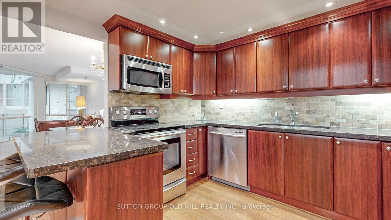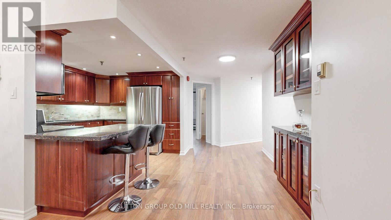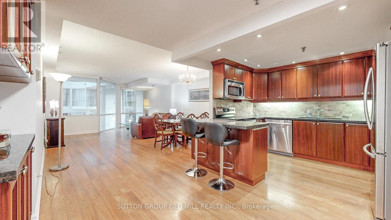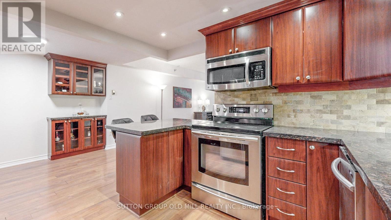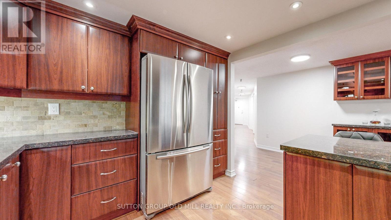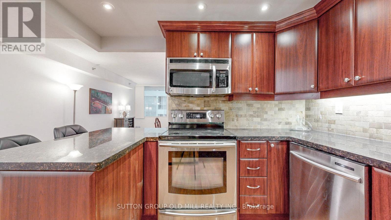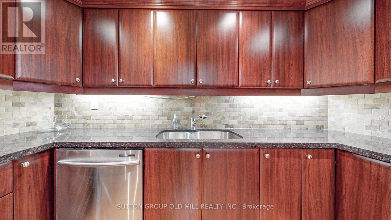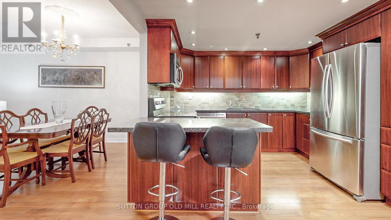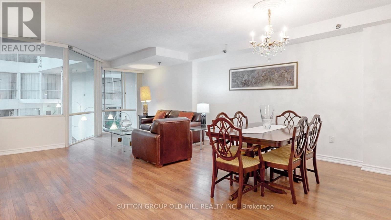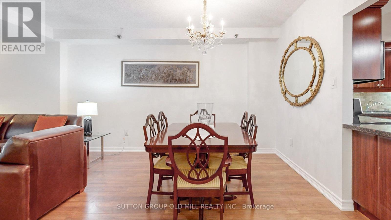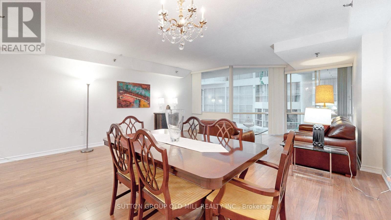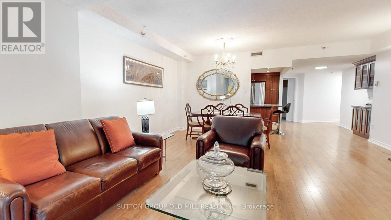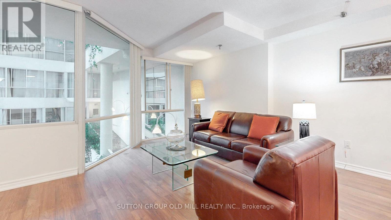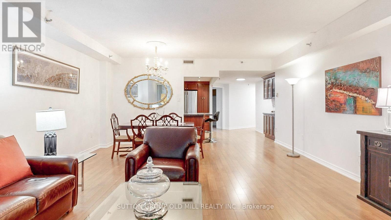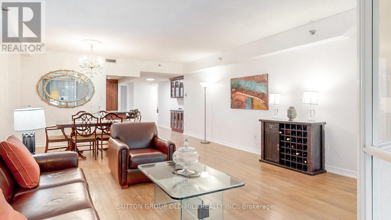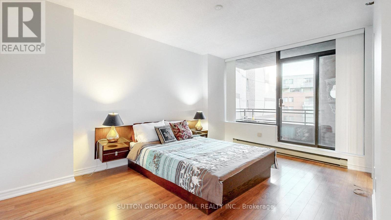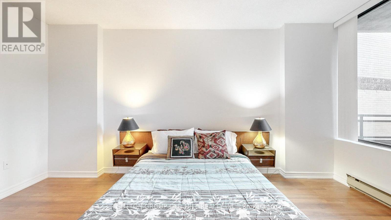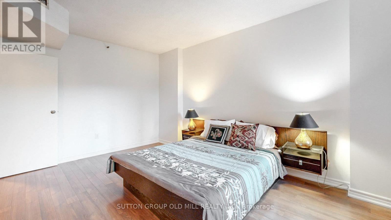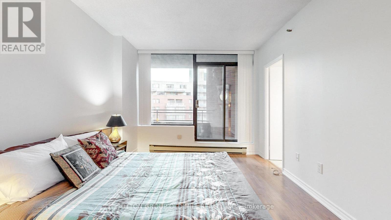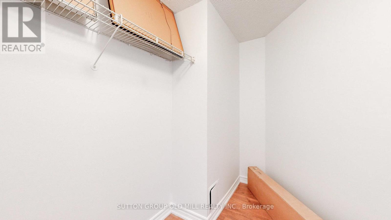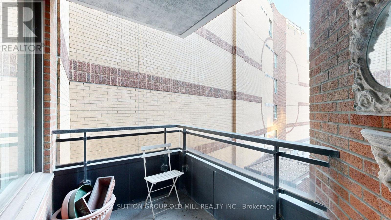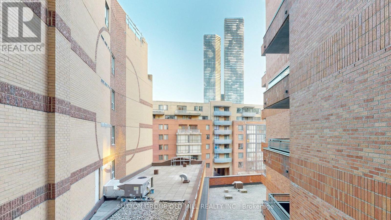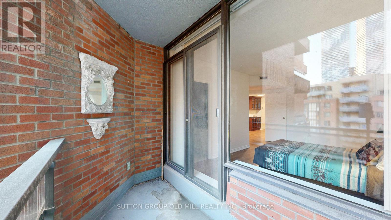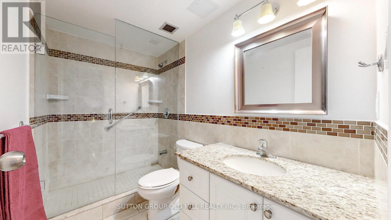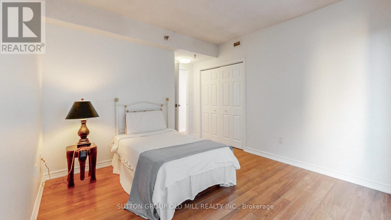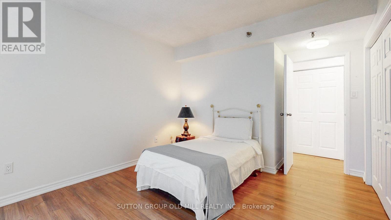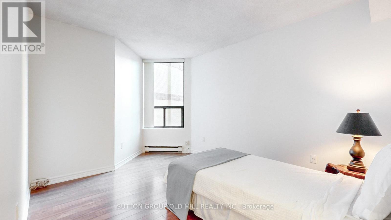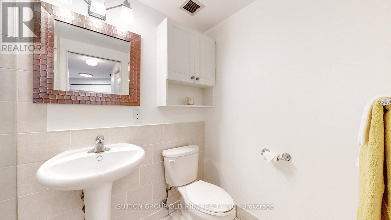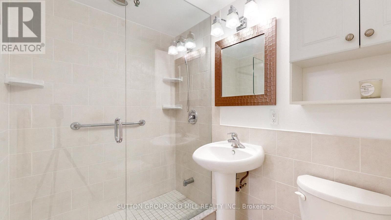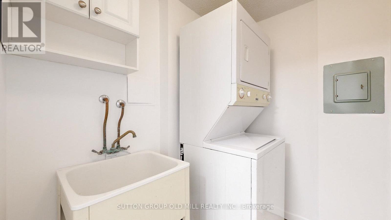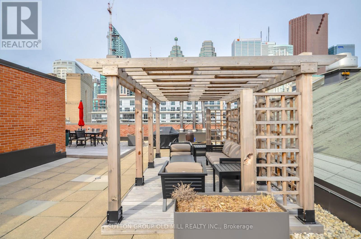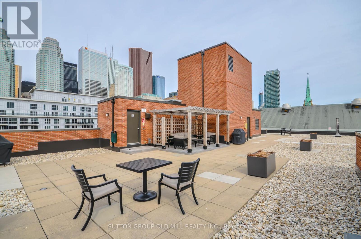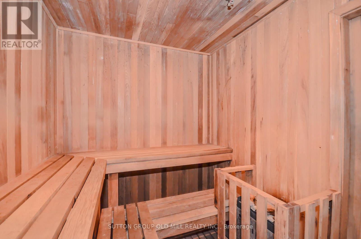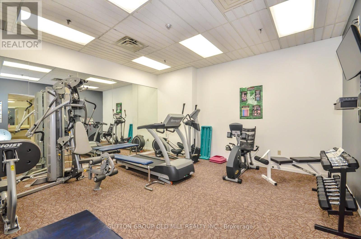#506 -71 Front St E Toronto, Ontario M5E 1T9
$929,000Maintenance,
$1,578.51 Monthly
Maintenance,
$1,578.51 MonthlyBeautiful, Spacious, Light Filled And Surprisingly Quiet 2 Bedroom Condo In The Heart Of TheMarket Neighborhood. Designed By the renowned Raymond Moriyama, the suite sits well back from bustling Front St., separated by a large Atrium and other suites on the north side; A TrueOasis In The City. Quality Laminate Floors In Most Of The Principal Rooms and Hallway. Reno'dKitchen with granite counters Stainless Steel appliances and ceramics. Open Concept LivingAnd Dining Combination Overlooks A Multi-Level Garden-Like Atrium that must be seen to be believed. Ensuite for Master and 2nd 3-piece baths both reno'd with standalone Showers. Great Rooftop Patio And Bbq. One Parking Space And External Locker Included. See the attached Floor Plans. Incredible Value Located Near Financial District, Theatres, Restaurants Great shopping, Union Station & Transit; the best of downtown living. Shows Very Well! **** EXTRAS **** Stainless Steel Appliances (Fridge, Stove, Dishwasher, Exhaust Fan). Granite counters, newer cupboards, backsplash and pot lights. En-suite Washer and Dryer off the entrance with added storage space. Private Balcony. Parking space & locker. (id:38109)
Property Details
| MLS® Number | C8098788 |
| Property Type | Single Family |
| Community Name | Waterfront Communities C8 |
| Amenities Near By | Park, Place Of Worship, Public Transit, Schools |
| Features | Balcony |
| Parking Space Total | 1 |
Building
| Bathroom Total | 2 |
| Bedrooms Above Ground | 2 |
| Bedrooms Total | 2 |
| Amenities | Storage - Locker, Sauna, Visitor Parking, Exercise Centre |
| Cooling Type | Central Air Conditioning |
| Exterior Finish | Brick, Concrete |
| Heating Fuel | Natural Gas |
| Heating Type | Forced Air |
| Type | Apartment |
Parking
| Visitor Parking |
Land
| Acreage | No |
| Land Amenities | Park, Place Of Worship, Public Transit, Schools |
Rooms
| Level | Type | Length | Width | Dimensions |
|---|---|---|---|---|
| Flat | Living Room | 7.5 m | 5.03 m | 7.5 m x 5.03 m |
| Flat | Dining Room | 7.5 m | 5.03 m | 7.5 m x 5.03 m |
| Flat | Kitchen | 3.2 m | 2.74 m | 3.2 m x 2.74 m |
| Flat | Primary Bedroom | 4.73 m | 3.2 m | 4.73 m x 3.2 m |
| Flat | Bedroom 2 | 3.96 m | 2.98 m | 3.96 m x 2.98 m |
| Flat | Den | 3.51 m | 3.2 m | 3.51 m x 3.2 m |
https://www.realtor.ca/real-estate/26560411/506-71-front-st-e-toronto-waterfront-communities-c8
Interested?
Contact us for more information

