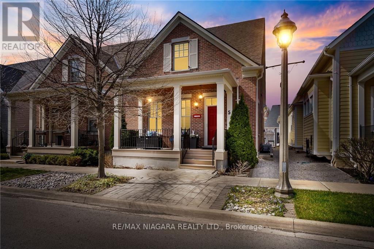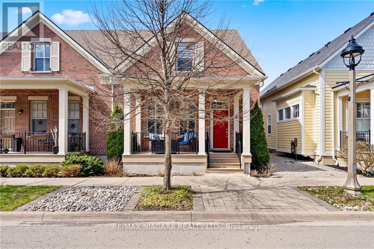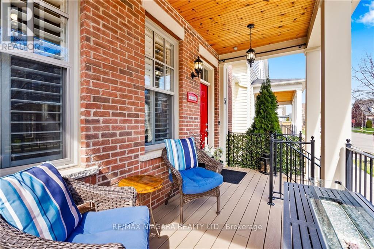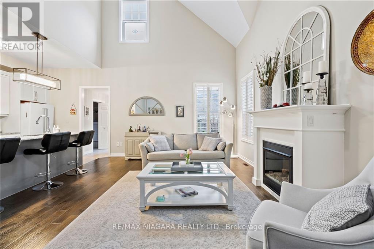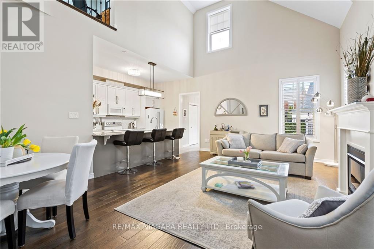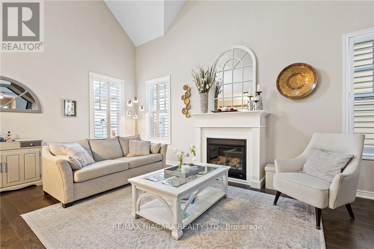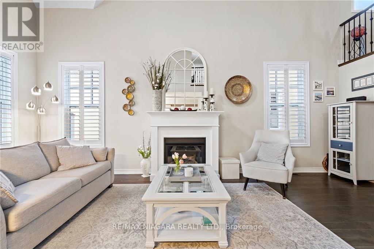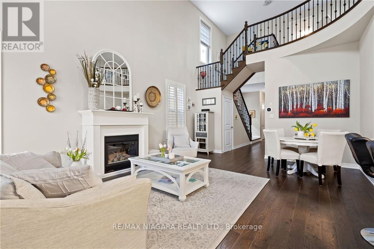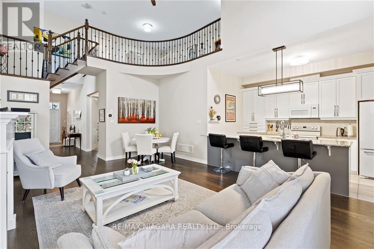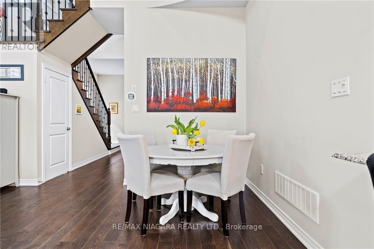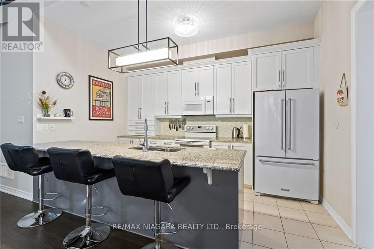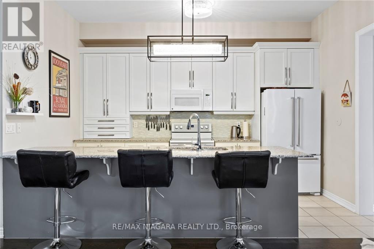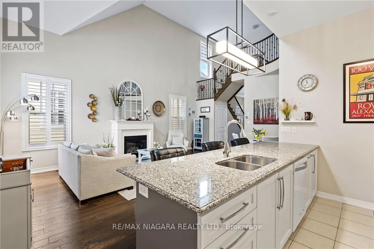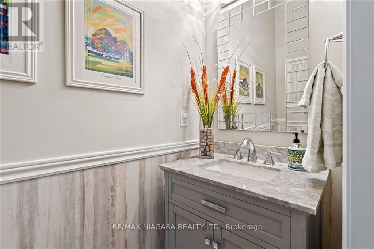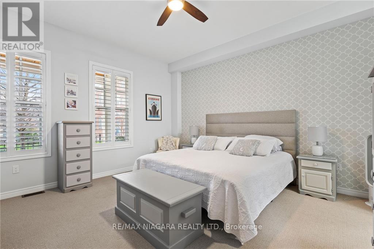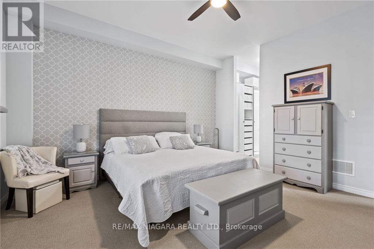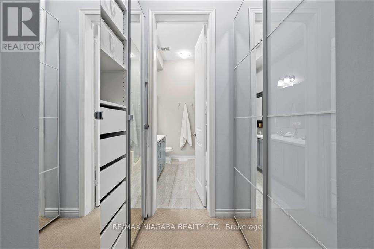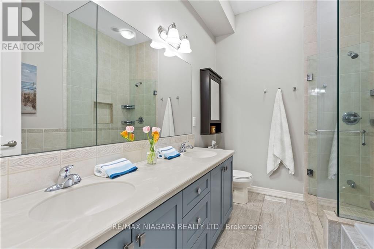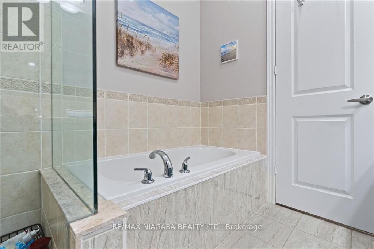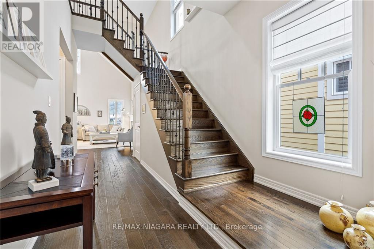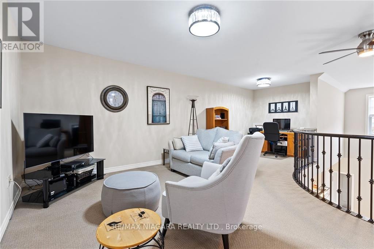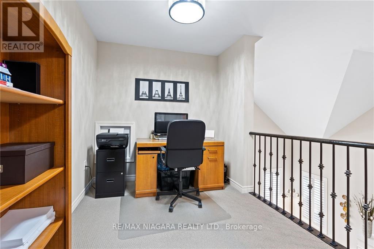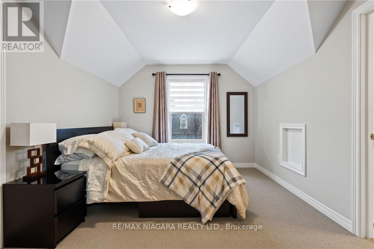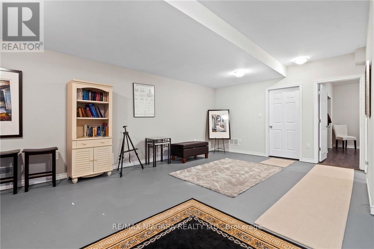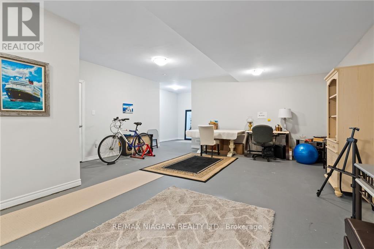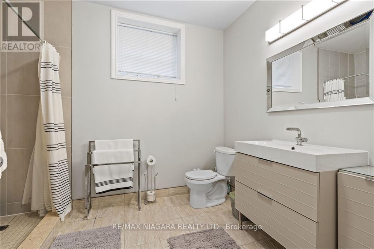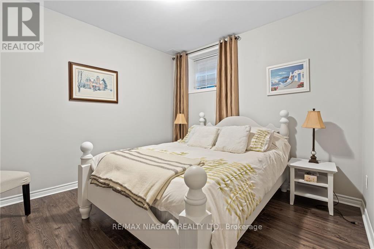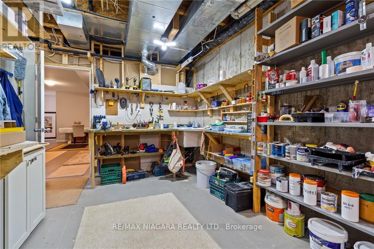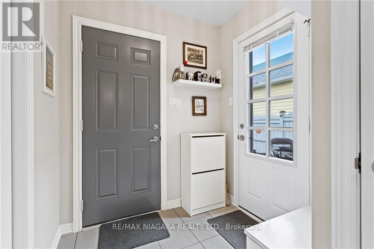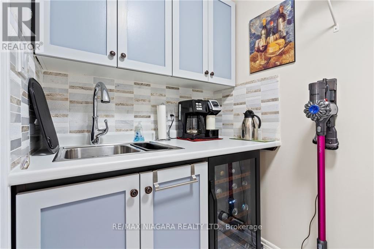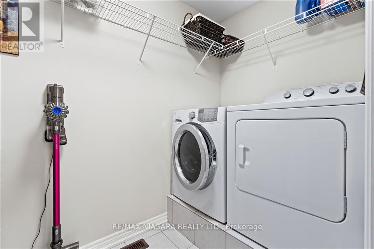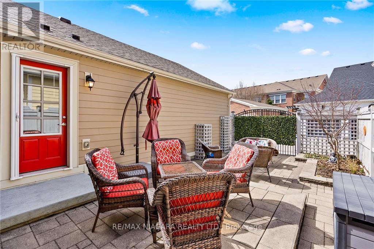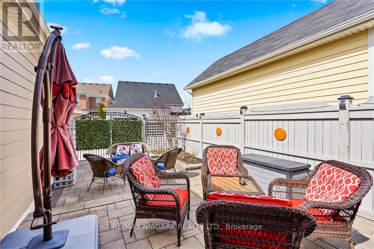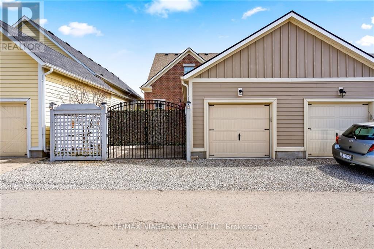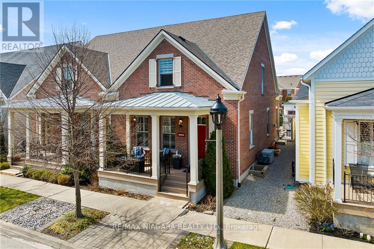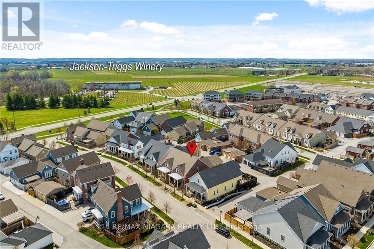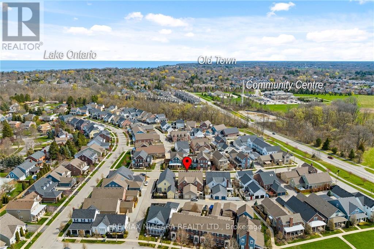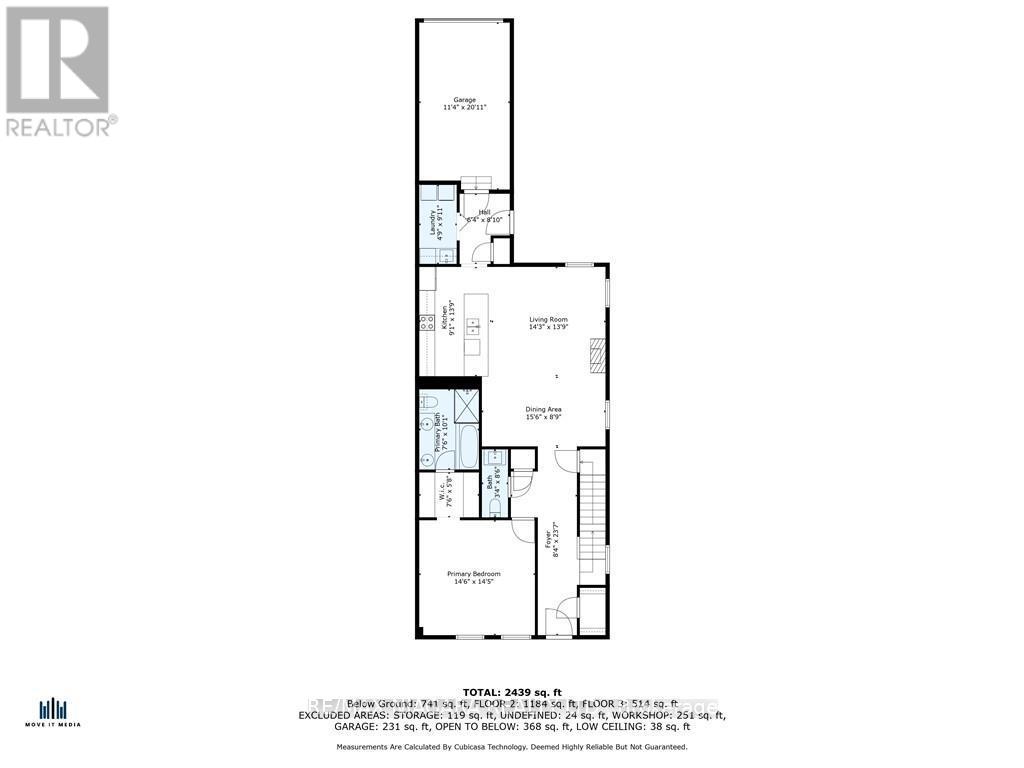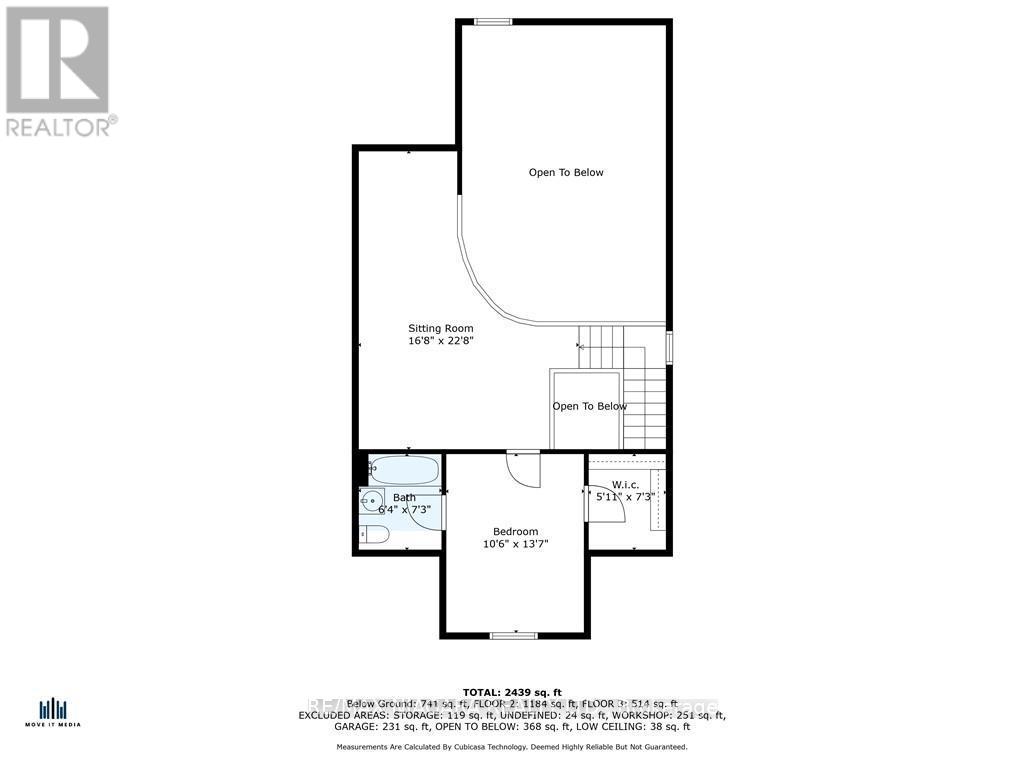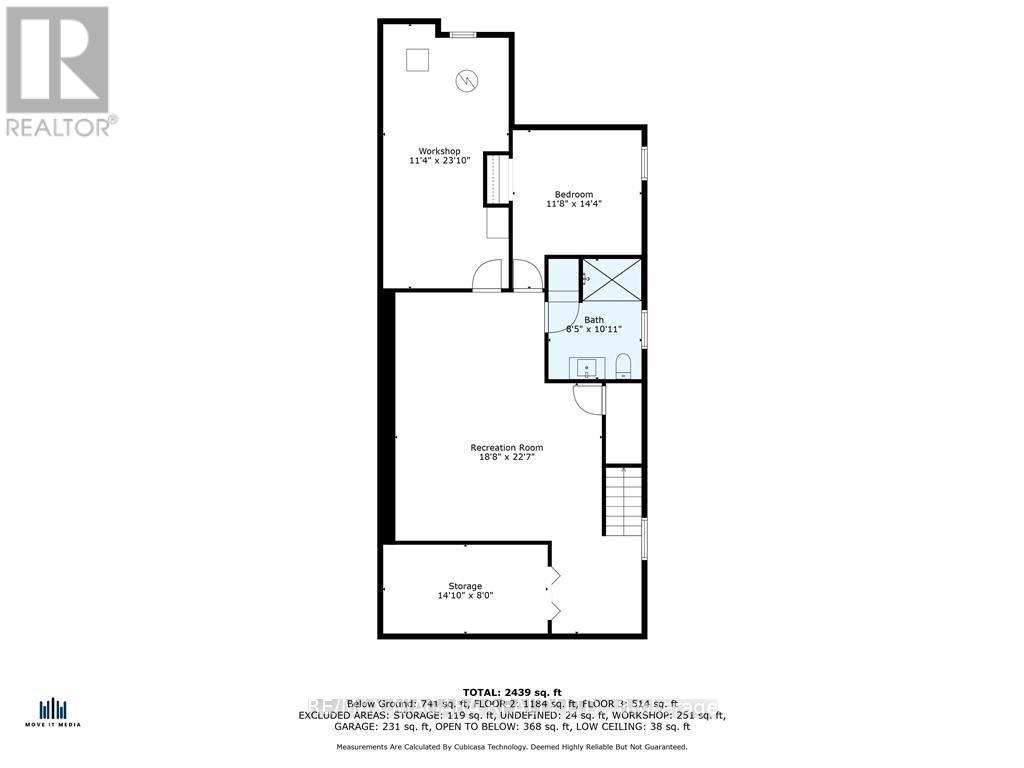3 Bedroom
4 Bathroom
Fireplace
Central Air Conditioning
Forced Air
$1,175,000
Welcome to this exquisite semi-detached bungaloft nestled in The Village, a quaint subdivision near the historic Old Town Niagara-On-The-Lake. Spanning 1948 square feet, this elegantly appointed home offers 2+1 bedrooms and 3.5 bathrooms, crafted for both comfort and style. The main floor, with 10-foot ceilings and California shutters, features seamless living with a gas fireplace, a sprawling front porch, and a primary suite adorned in calming, neutral decor. This suite boasts a spa-like bathroom and double closets, ensuring a private and luxurious retreat. Ascend to the loft where you'll find a spacious bedroom with a walk-in closet, a full bathroom, and a fantastic sitting area that overlooks the two-storey great room, filled with natural light. The main level's grandeur is matched by the almost-finished basement, which features 9-foot ceilings and includes a spacious rec room, an additional bedroom, a full bathroom, along with a versatile workshop and hobby room. (id:38109)
Property Details
|
MLS® Number
|
X8249328 |
|
Property Type
|
Single Family |
|
Parking Space Total
|
1 |
Building
|
Bathroom Total
|
4 |
|
Bedrooms Above Ground
|
2 |
|
Bedrooms Below Ground
|
1 |
|
Bedrooms Total
|
3 |
|
Basement Development
|
Partially Finished |
|
Basement Type
|
N/a (partially Finished) |
|
Construction Style Attachment
|
Semi-detached |
|
Cooling Type
|
Central Air Conditioning |
|
Exterior Finish
|
Brick |
|
Fireplace Present
|
Yes |
|
Heating Fuel
|
Natural Gas |
|
Heating Type
|
Forced Air |
|
Stories Total
|
1 |
|
Type
|
House |
Parking
Land
|
Acreage
|
No |
|
Size Irregular
|
28.98 X 88.77 Ft |
|
Size Total Text
|
28.98 X 88.77 Ft |
Rooms
| Level |
Type |
Length |
Width |
Dimensions |
|
Second Level |
Loft |
4.52 m |
6.4 m |
4.52 m x 6.4 m |
|
Second Level |
Bedroom 2 |
4.19 m |
3.25 m |
4.19 m x 3.25 m |
|
Basement |
Recreational, Games Room |
7.06 m |
7.01 m |
7.06 m x 7.01 m |
|
Basement |
Bedroom 3 |
3.58 m |
3.43 m |
3.58 m x 3.43 m |
|
Main Level |
Great Room |
6.81 m |
4.6 m |
6.81 m x 4.6 m |
|
Main Level |
Kitchen |
4.37 m |
2.67 m |
4.37 m x 2.67 m |
|
Main Level |
Laundry Room |
2.44 m |
4.72 m |
2.44 m x 4.72 m |
|
Main Level |
Primary Bedroom |
4.6 m |
4.44 m |
4.6 m x 4.44 m |
https://www.realtor.ca/real-estate/26772125/5-kirby-st-niagara-on-the-lake

