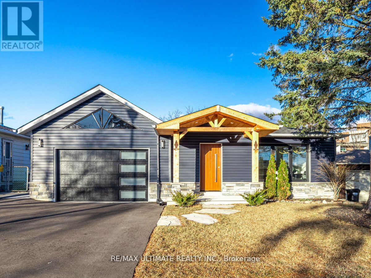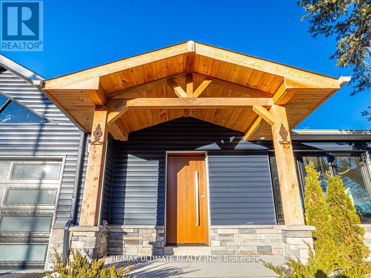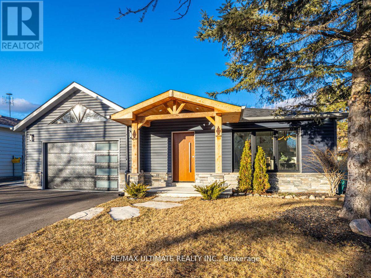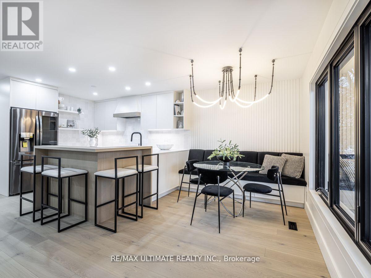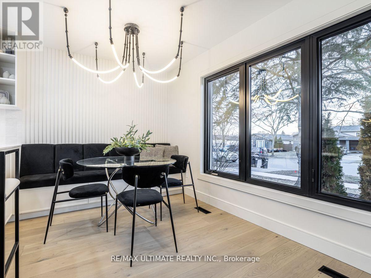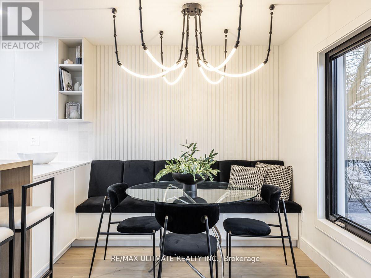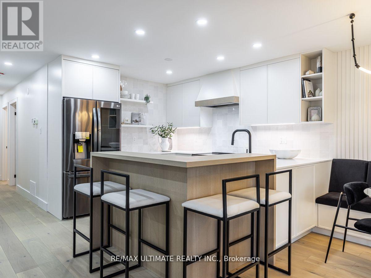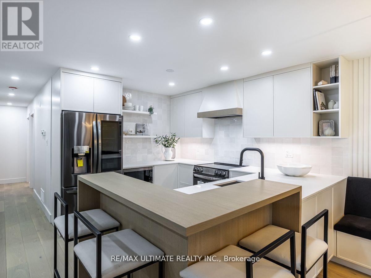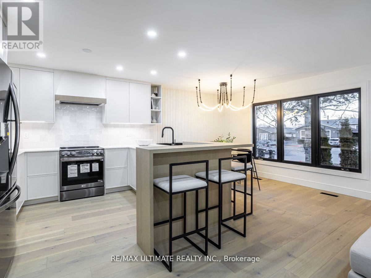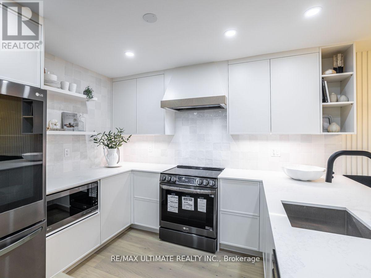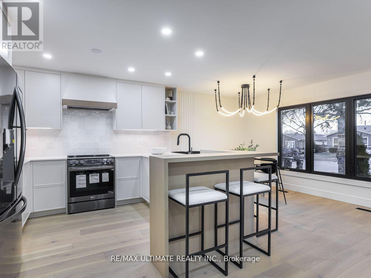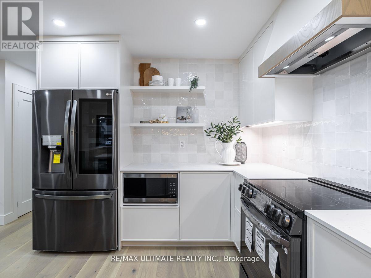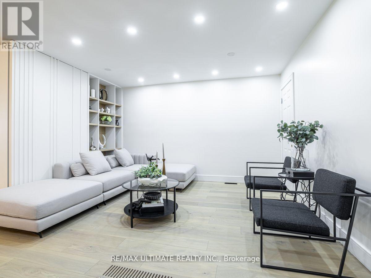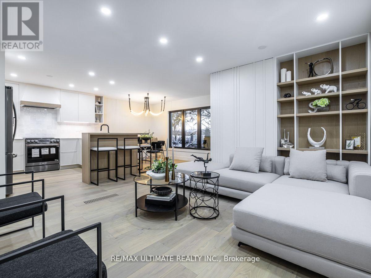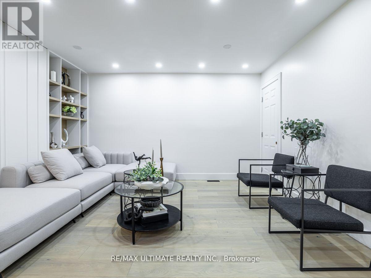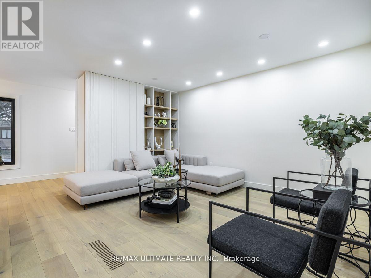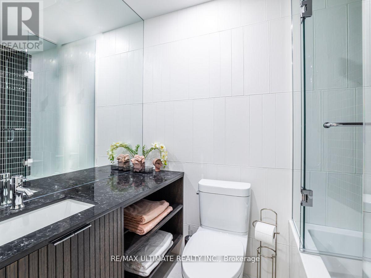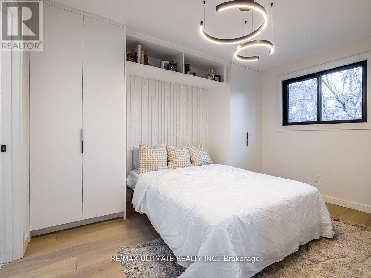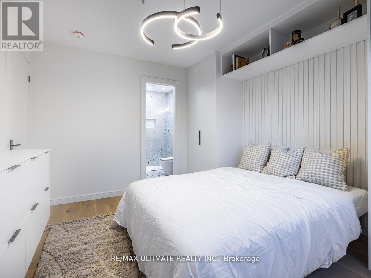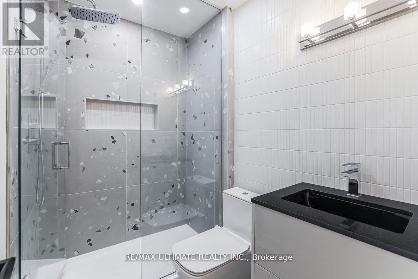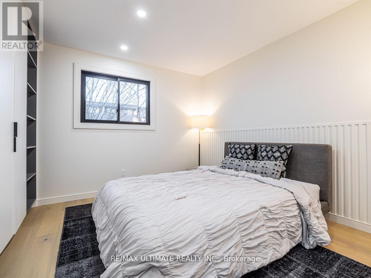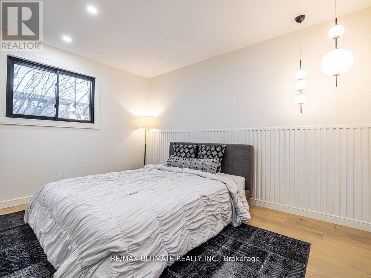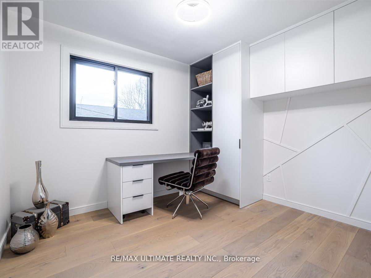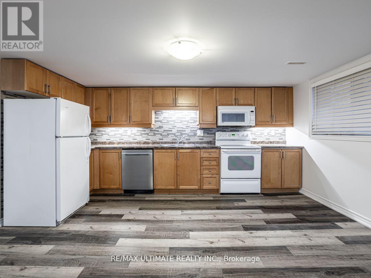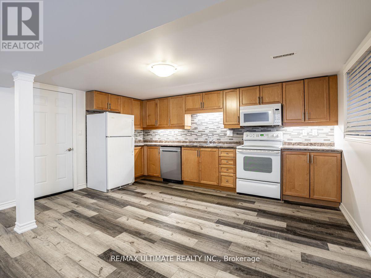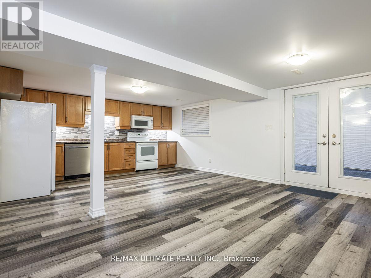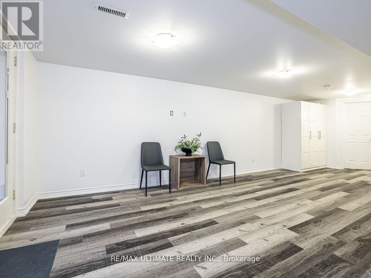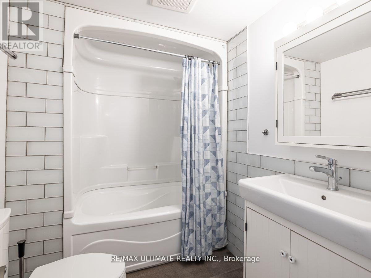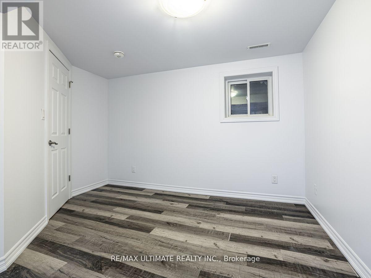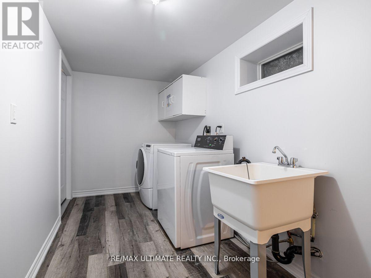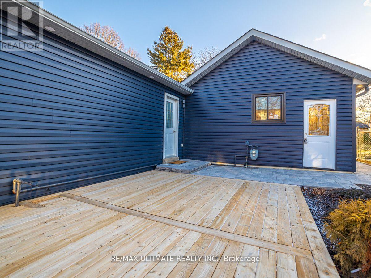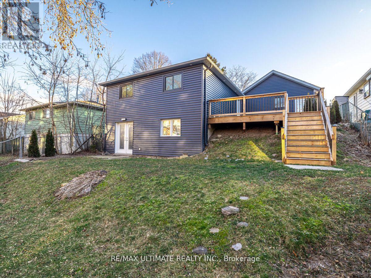4 Bedroom
3 Bathroom
Bungalow
Central Air Conditioning
Forced Air
$1,199,000
This absolutely stunning house offers a perfect blend of modern luxury and classic charm w/ 2,282 sqft of living space. Fully renovated with meticulous attention to detail, this residence boasts top-quality craftsmanship and custom finishes throughout. Upon entering, you're greeted by an open-concept layout that seamlessly connects the living, dining & kitchen area w/ beautiful natural coloured hardwood floors. Adding to the allure of this home are the two stunning bathrooms on the main floor, one being in the primary Bdrm. Step outside onto the spacious 234 sqft deck with steps leading down to your backyard. Head on downstairs, where you'll find a completely finished LEGAL BASEMENT APARTMENT with a separate entrance and a double door walkout to the yard. Convenience is key with a 408 sqft BRAND NEW BUILT double car garage With a separate door leading to the deck. Too many features to list, come and view this absolutely stunning home with your buyer & dream with open eyes. **** EXTRAS **** ***LEGAL REGISTERED BASEMENT APARTMENT*** **BRAND NEW BUILT 2 CAR GARAGE** NEW Roof, Windows & Deck. Gas line hookup for BBQ, Walkout Basement, Total 4 car parking, Updated Furnace. Main Floor All Brand New Appliances. A/C central air. (id:38109)
Property Details
|
MLS® Number
|
N8258644 |
|
Property Type
|
Single Family |
|
Community Name
|
Bradford |
|
Parking Space Total
|
4 |
Building
|
Bathroom Total
|
3 |
|
Bedrooms Above Ground
|
3 |
|
Bedrooms Below Ground
|
1 |
|
Bedrooms Total
|
4 |
|
Appliances
|
Dishwasher, Dryer, Microwave, Refrigerator, Stove, Two Washers, Washer |
|
Architectural Style
|
Bungalow |
|
Basement Development
|
Finished |
|
Basement Features
|
Apartment In Basement, Walk Out |
|
Basement Type
|
N/a (finished) |
|
Construction Style Attachment
|
Detached |
|
Cooling Type
|
Central Air Conditioning |
|
Exterior Finish
|
Vinyl Siding |
|
Foundation Type
|
Unknown |
|
Heating Fuel
|
Natural Gas |
|
Heating Type
|
Forced Air |
|
Stories Total
|
1 |
|
Type
|
House |
|
Utility Water
|
Municipal Water |
Parking
Land
|
Acreage
|
No |
|
Sewer
|
Sanitary Sewer |
|
Size Irregular
|
50 X 110 Ft |
|
Size Total Text
|
50 X 110 Ft |
Rooms
| Level |
Type |
Length |
Width |
Dimensions |
|
Basement |
Sitting Room |
7.67 m |
3.45 m |
7.67 m x 3.45 m |
|
Basement |
Laundry Room |
4.39 m |
2.01 m |
4.39 m x 2.01 m |
|
Basement |
Kitchen |
4.75 m |
3.35 m |
4.75 m x 3.35 m |
|
Basement |
Bedroom |
4.74 m |
3.66 m |
4.74 m x 3.66 m |
|
Basement |
Living Room |
7.67 m |
3.45 m |
7.67 m x 3.45 m |
|
Main Level |
Living Room |
4.3 m |
4.06 m |
4.3 m x 4.06 m |
|
Main Level |
Dining Room |
4.57 m |
2.59 m |
4.57 m x 2.59 m |
|
Main Level |
Kitchen |
3.43 m |
2.97 m |
3.43 m x 2.97 m |
|
Main Level |
Primary Bedroom |
3.81 m |
3.28 m |
3.81 m x 3.28 m |
|
Main Level |
Bedroom 2 |
3.89 m |
3.84 m |
3.89 m x 3.84 m |
|
Main Level |
Bedroom 3 |
3.2 m |
2.74 m |
3.2 m x 2.74 m |
|
Main Level |
Bathroom |
2.24 m |
1.65 m |
2.24 m x 1.65 m |
https://www.realtor.ca/real-estate/26783705/49-maplegrove-avenue-bradford-west-gwillimbury-bradford

